Land/Building » Kanto » Tokyo » Mitaka City
 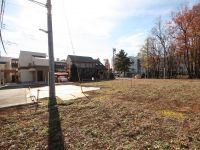
| | Mitaka City, Tokyo 東京都三鷹市 |
| JR Chuo Line "Musashisakai" walk 21 minutes JR中央線「武蔵境」歩21分 |
| In the floor plan of sticking to the rich and fulfilling life facility, Why not be building your house 生活施設の充実した立地にこだわりの間取りで、お住まいを建築されてはいかがでしょうか |
| 2 along the line more accessible, Super close, It is close to the city, Flat to the station, Siemens south road, A quiet residential area, Around traffic fewer, Starting station, Shaping land, City gas, Flat terrain, Building plan example there 2沿線以上利用可、スーパーが近い、市街地が近い、駅まで平坦、南側道路面す、閑静な住宅地、周辺交通量少なめ、始発駅、整形地、都市ガス、平坦地、建物プラン例有り |
Features pickup 特徴ピックアップ | | 2 along the line more accessible / Super close / It is close to the city / Flat to the station / Siemens south road / A quiet residential area / Around traffic fewer / Starting station / Shaping land / City gas / Flat terrain / Building plan example there 2沿線以上利用可 /スーパーが近い /市街地が近い /駅まで平坦 /南側道路面す /閑静な住宅地 /周辺交通量少なめ /始発駅 /整形地 /都市ガス /平坦地 /建物プラン例有り | Price 価格 | | 38,200,000 yen ~ 48,200,000 yen 3820万円 ~ 4820万円 | Building coverage, floor area ratio 建ぺい率・容積率 | | Kenpei rate: 40%, Volume ratio: 80% 建ペい率:40%、容積率:80% | Sales compartment 販売区画数 | | 6 compartment 6区画 | Land area 土地面積 | | 105 sq m ~ 110 sq m (measured) 105m2 ~ 110m2(実測) | Driveway burden-road 私道負担・道路 | | Road width: 5.0m, Asphaltic pavement 道路幅:5.0m、アスファルト舗装 | Land situation 土地状況 | | Vacant lot 更地 | Address 住所 | | Mitaka City, Tokyo Nozaki 3-2 東京都三鷹市野崎3-2 | Traffic 交通 | | JR Chuo Line "Musashisakai" walk 21 minutes
Seibu Tamagawa "Musashisakai" walk 21 minutes
JR Chuo Line "Mitaka" walk 38 minutes JR中央線「武蔵境」歩21分
西武多摩川線「武蔵境」歩21分
JR中央線「三鷹」歩38分
| Contact お問い合せ先 | | TEL: 0800-603-0816 [Toll free] mobile phone ・ Also available from PHS
Caller ID is not notified
Please contact the "saw SUUMO (Sumo)"
If it does not lead, If the real estate company TEL:0800-603-0816【通話料無料】携帯電話・PHSからもご利用いただけます
発信者番号は通知されません
「SUUMO(スーモ)を見た」と問い合わせください
つながらない方、不動産会社の方は
| Land of the right form 土地の権利形態 | | Ownership 所有権 | Building condition 建築条件 | | With 付 | Land category 地目 | | field 畑 | Use district 用途地域 | | One low-rise 1種低層 | Overview and notices その他概要・特記事項 | | Facilities: Public Water Supply, This sewage, City gas 設備:公営水道、本下水、都市ガス | Company profile 会社概要 | | <Mediation> Governor of Tokyo (8) No. 046158 (Corporation) Tokyo Metropolitan Government Building Lots and Buildings Transaction Business Association (Corporation) metropolitan area real estate Fair Trade Council member THR housing distribution Group Co., Ltd. realistic home Musashino Yubinbango180-0022 Musashino-shi, Tokyo Sakai 1-15-6 <仲介>東京都知事(8)第046158号(公社)東京都宅地建物取引業協会会員 (公社)首都圏不動産公正取引協議会加盟THR住宅流通グループ(株)リアルホーム武蔵野〒180-0022 東京都武蔵野市境1-15-6 |
Local photos, including front road前面道路含む現地写真 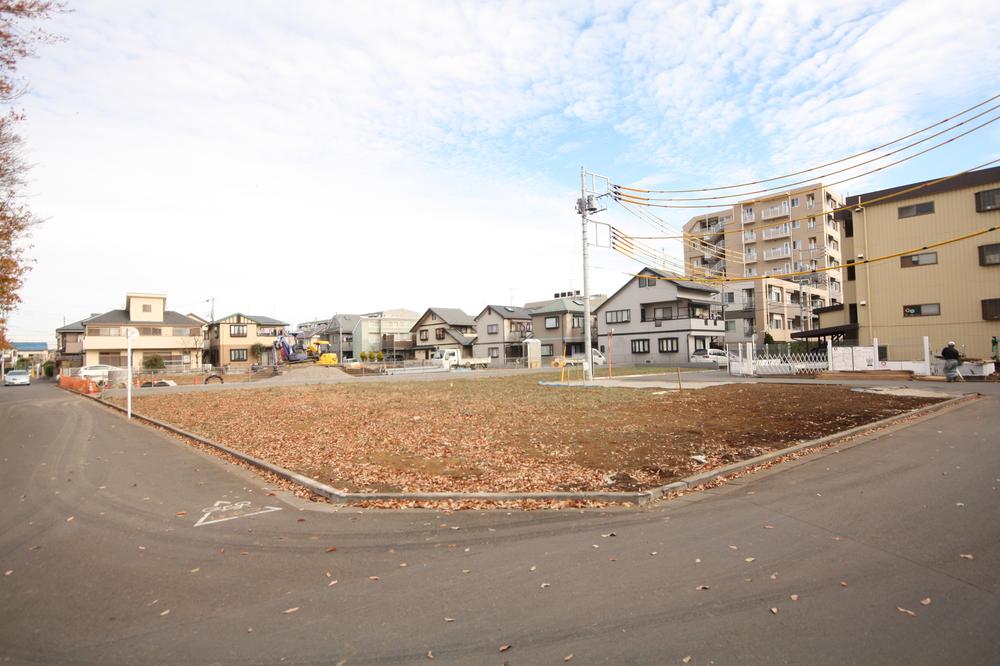 Local (12 May 2013) Shooting
現地(2013年12月)撮影
Local land photo現地土地写真 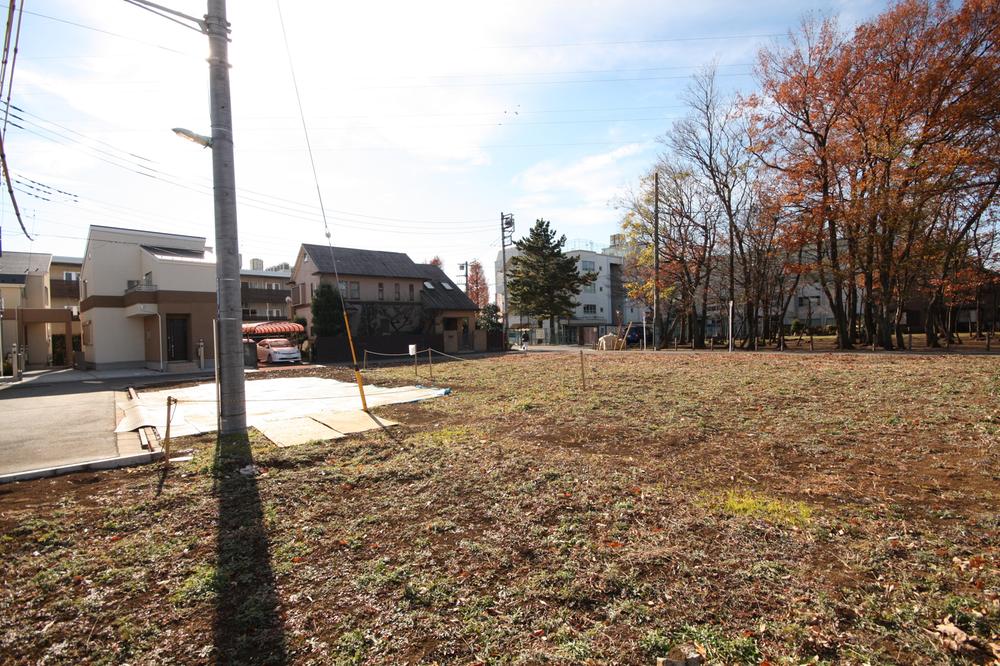 Local (12 May 2013) Shooting
現地(2013年12月)撮影
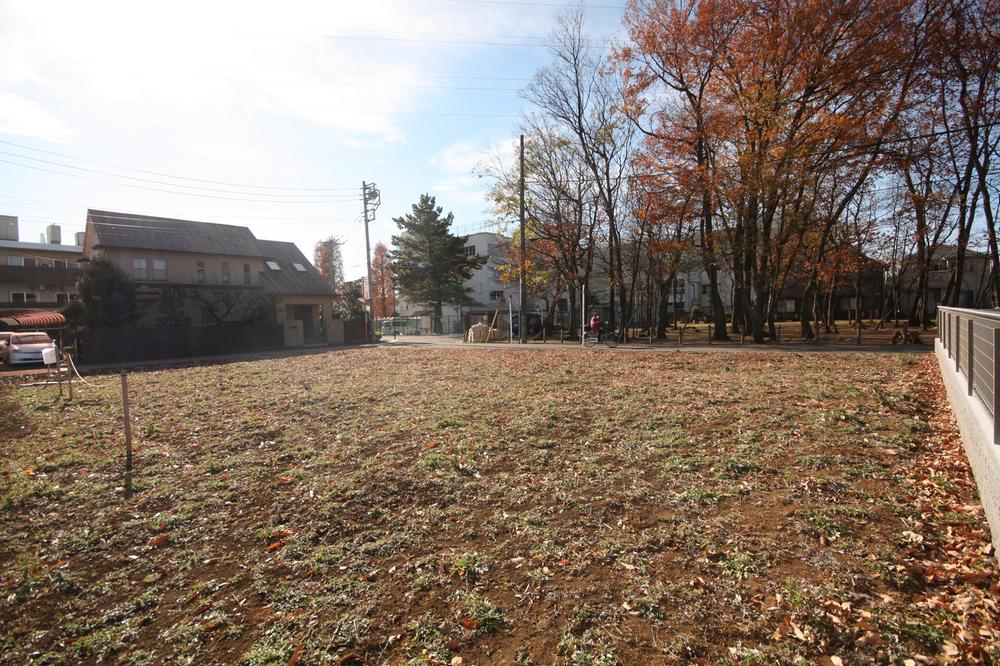 Local (12 May 2013) Shooting
現地(2013年12月)撮影
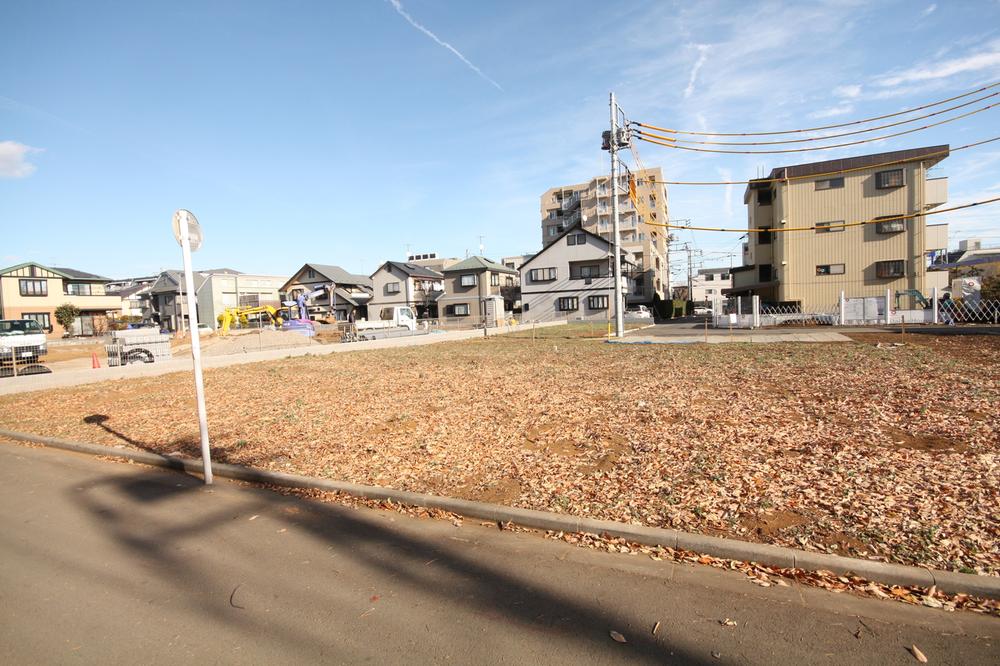 Local (12 May 2013) Shooting
現地(2013年12月)撮影
Building plan example (floor plan)建物プラン例(間取り図) 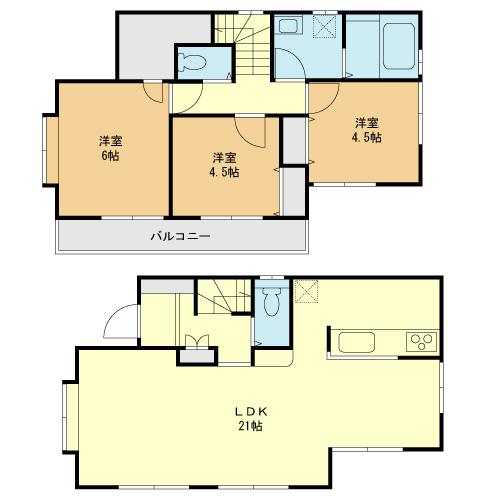 Building plan example (No. 1 place) 3LDK, Land price 42,200,000 yen, Land area 105 sq m , Building price 12.6 million yen, Building area 83.7 sq m
建物プラン例(1号地)3LDK、土地価格4220万円、土地面積105m2、建物価格1260万円、建物面積83.7m2
Shopping centreショッピングセンター 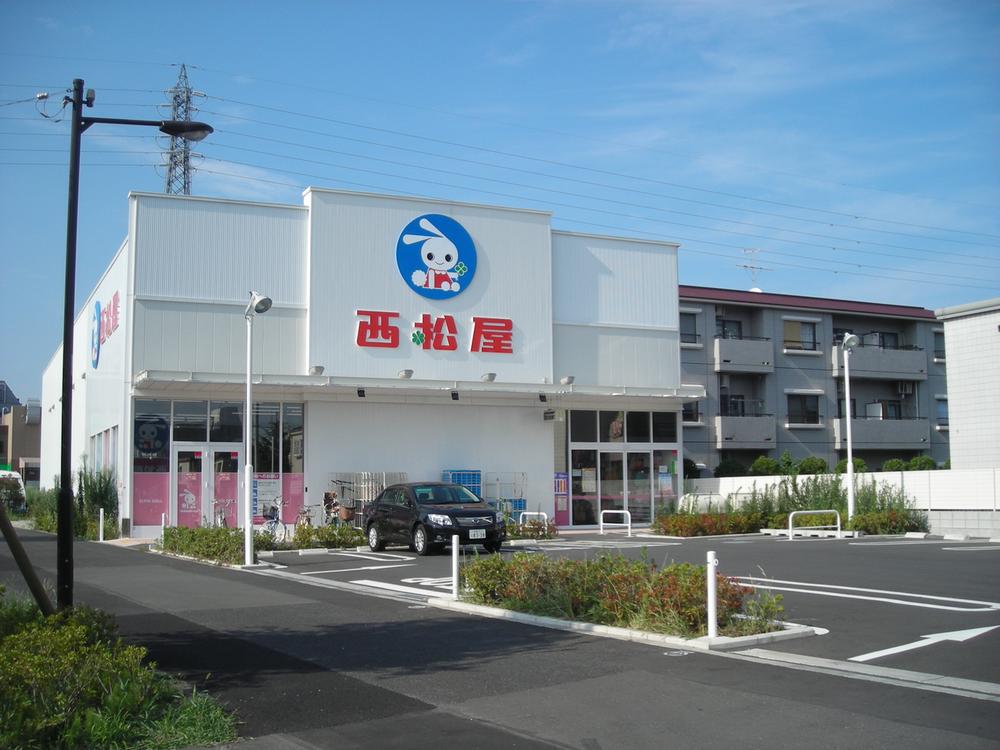 1010m until Nishimatsuya Mitaka Musashisakai street shop
西松屋三鷹武蔵境通り店まで1010m
The entire compartment Figure全体区画図 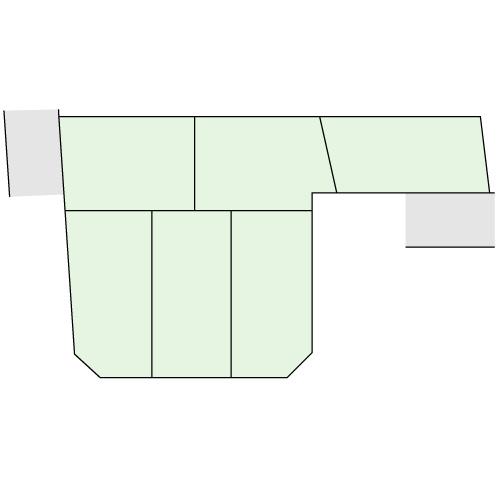 Location with a feeling of opening facing the 5M road
5M道路に面した開放感のある立地
Otherその他 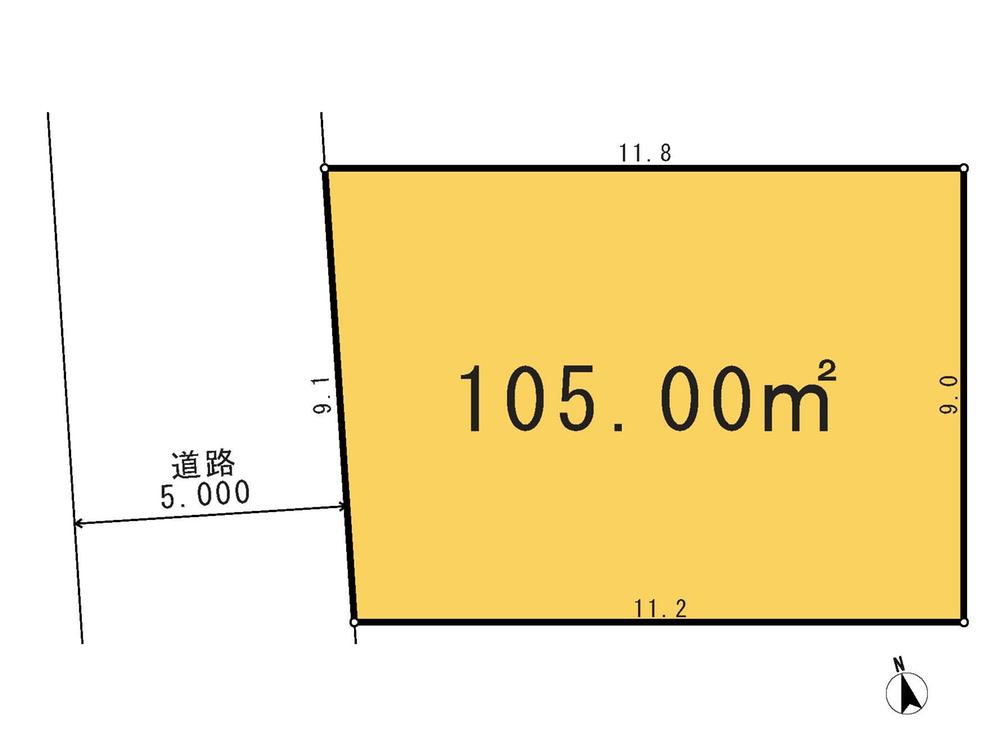 No. 1 area (section view)
1号地(区画図)
Building plan example (floor plan)建物プラン例(間取り図) 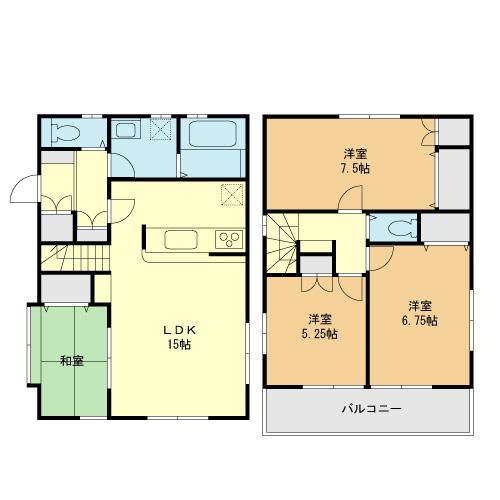 Building plan example (No. 2 place) 4LDK, Land price 48,200,000 yen, Land area 110 sq m , Building price 12.6 million yen, Building area 87.48 sq m
建物プラン例(2号地)4LDK、土地価格4820万円、土地面積110m2、建物価格1260万円、建物面積87.48m2
Supermarketスーパー 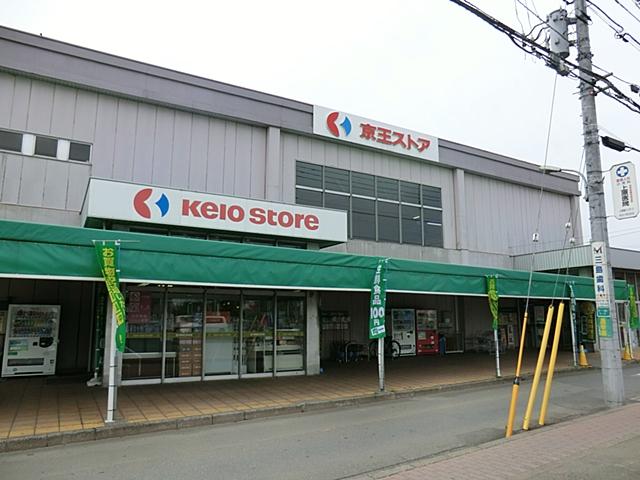 460m until Keiosutoa Nozaki shop
京王ストア野崎店まで460m
Otherその他 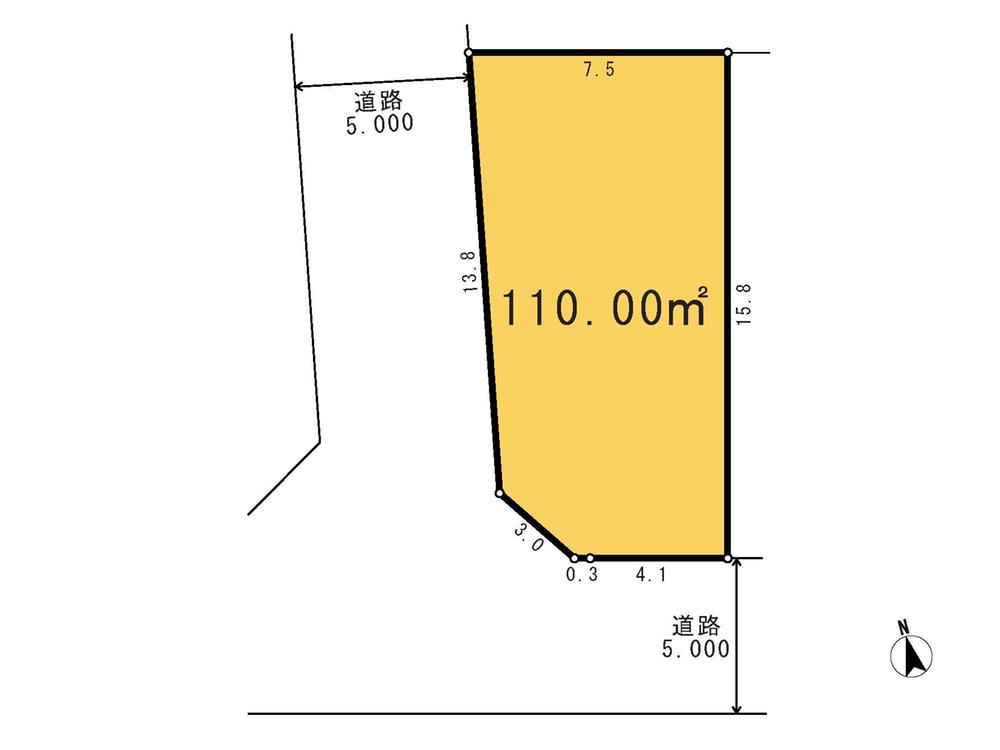 No. 2 place (section view)
2号地(区画図)
Building plan example (floor plan)建物プラン例(間取り図) 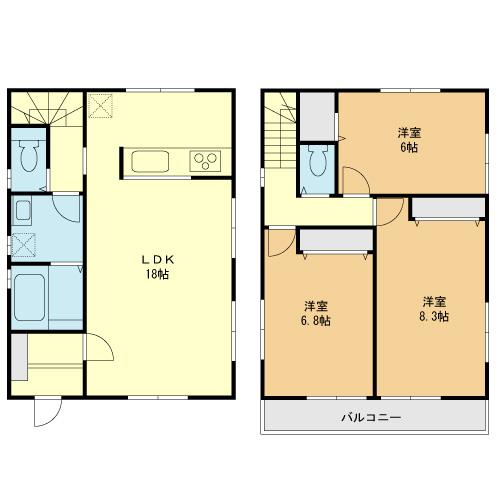 Building plan example (No. 3 locations) 3LDK, Land price 45,200,000 yen, Land area 110 sq m , Building price 12.6 million yen, Building area 87.48 sq m
建物プラン例(3号地)3LDK、土地価格4520万円、土地面積110m2、建物価格1260万円、建物面積87.48m2
Supermarketスーパー 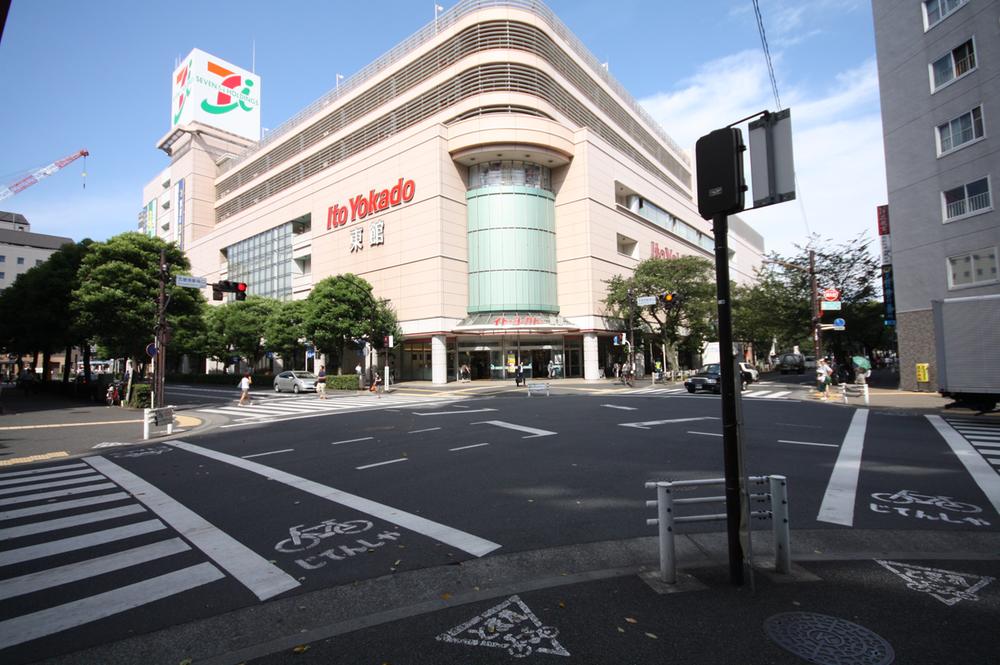 Until Yokado 852m
ヨーカドーまで852m
Otherその他 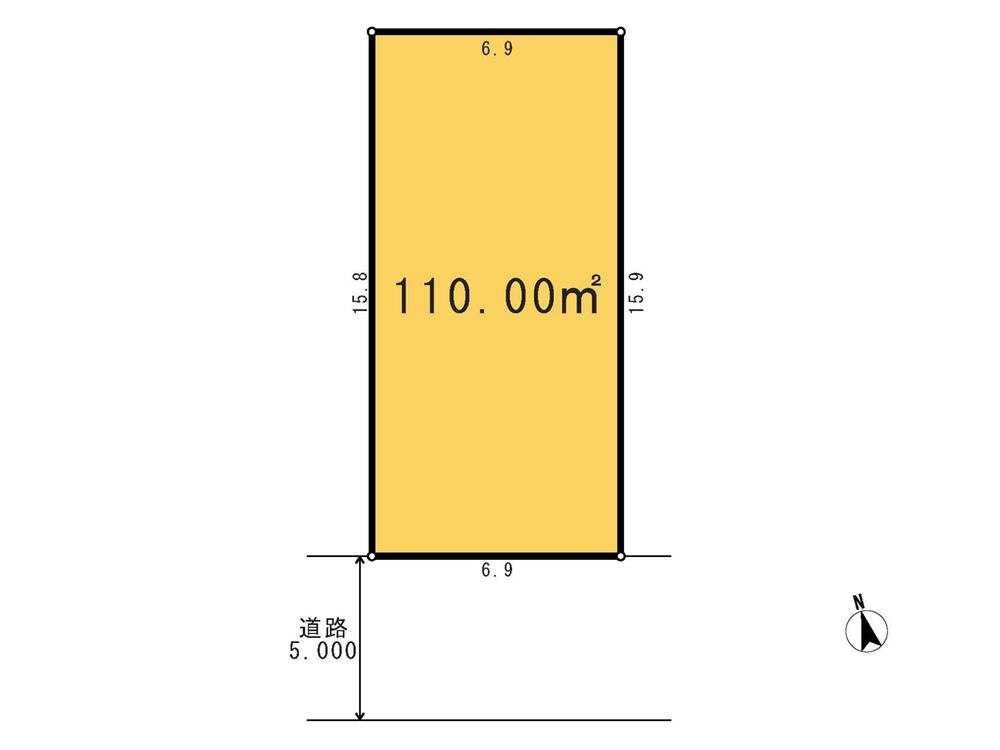 No. 3 areas (section view)
3号地(区画図)
Building plan example (floor plan)建物プラン例(間取り図) 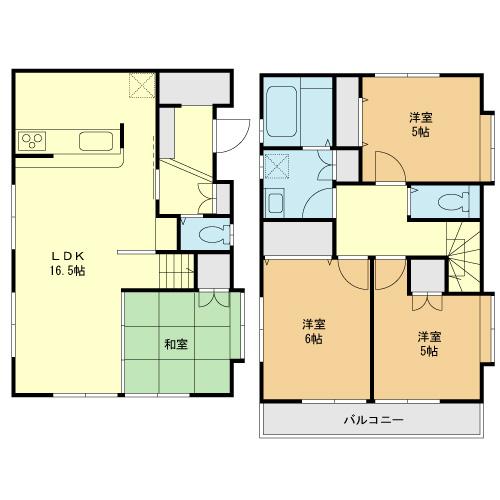 Building plan example (No. 5 locations) 4LDK, Land price 48,200,000 yen, Land area 110 sq m , Building price 12.6 million yen, Building area 86.67 sq m
建物プラン例(5号地)4LDK、土地価格4820万円、土地面積110m2、建物価格1260万円、建物面積86.67m2
Supermarketスーパー 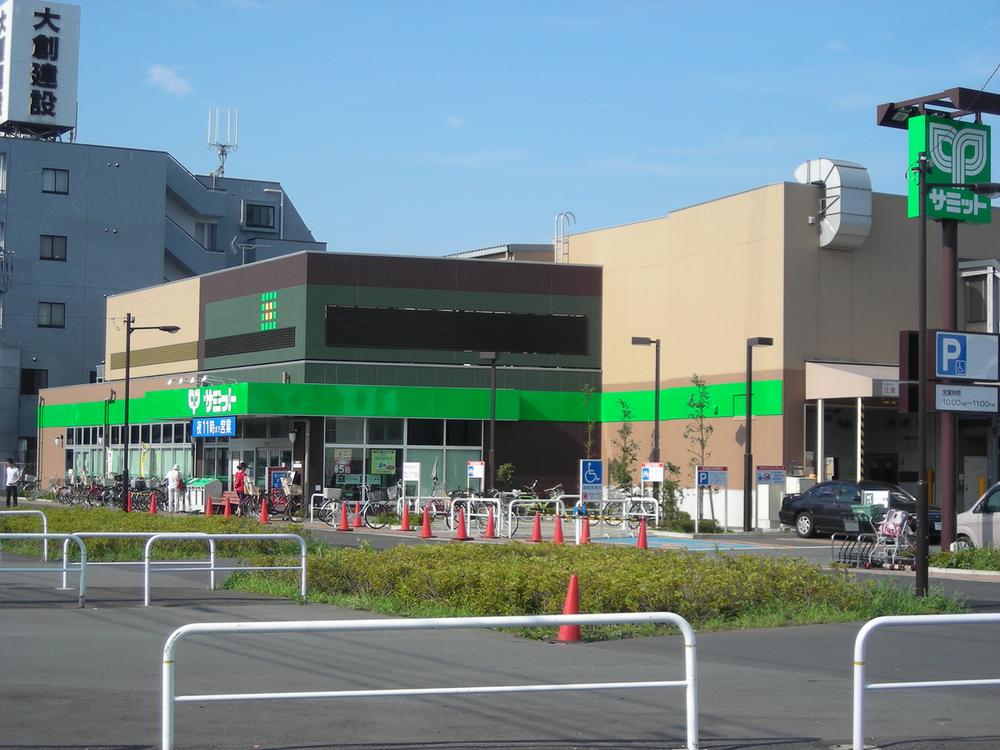 1098m to Summit store Kamirenjaku shop
サミットストア上連雀店まで1098m
Otherその他 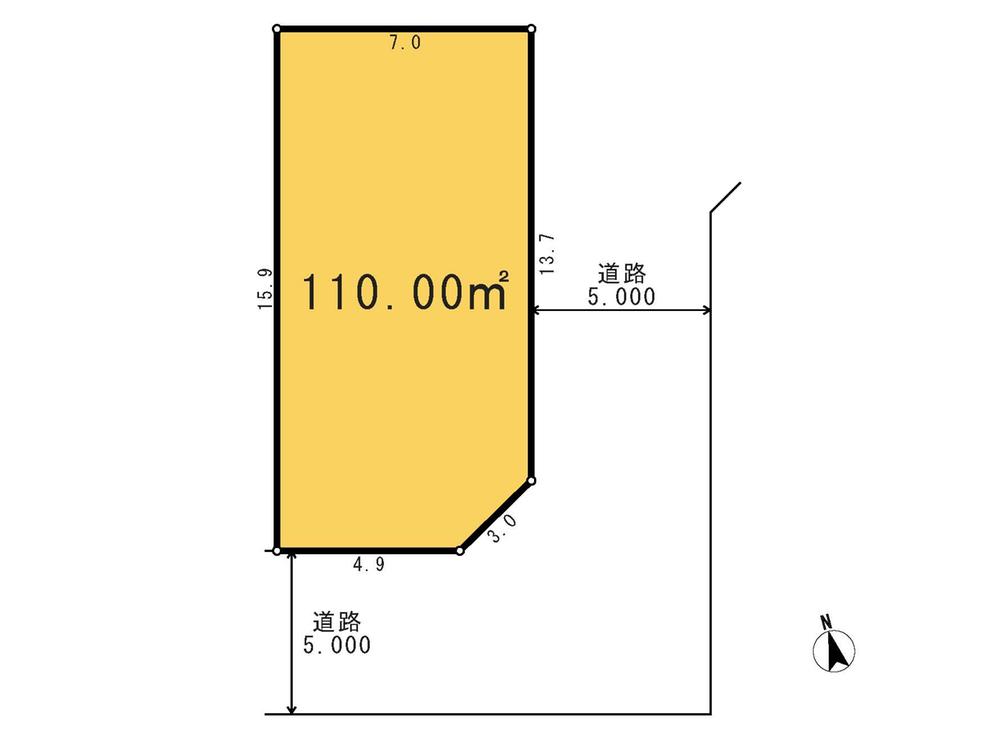 No. 5 place (section view)
5号地(区画図)
Building plan example (floor plan)建物プラン例(間取り図) 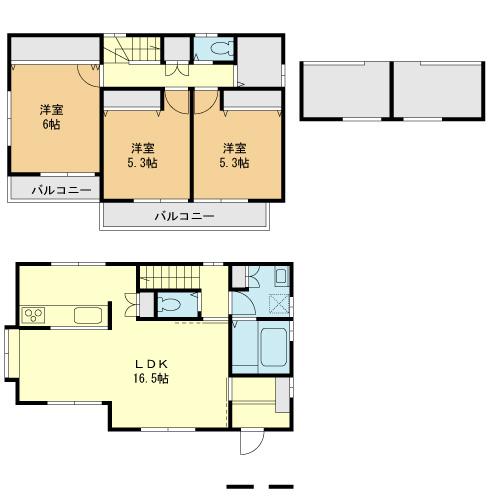 Building plan example (No. 6 locations) 3LDK, Land price 38,200,000 yen, Land area 105 sq m , Building price 12.6 million yen, Building area 82.62 sq m
建物プラン例(6号地)3LDK、土地価格3820万円、土地面積105m2、建物価格1260万円、建物面積82.62m2
Junior high school中学校 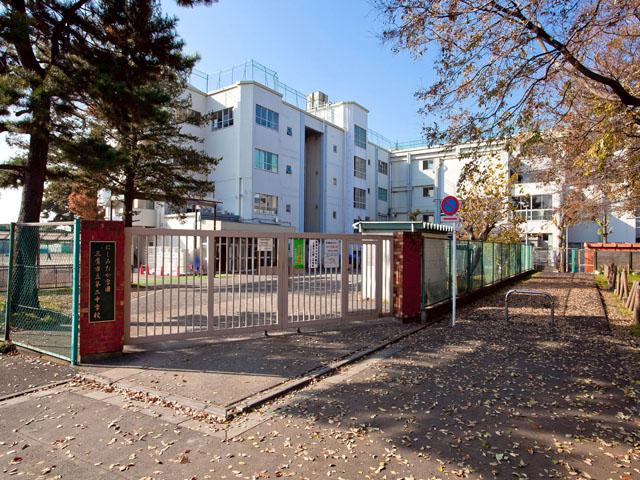 451m to school Mitaka Municipal second junior high school or tried to
にしみたか学園三鷹市立第二中学校まで451m
Otherその他 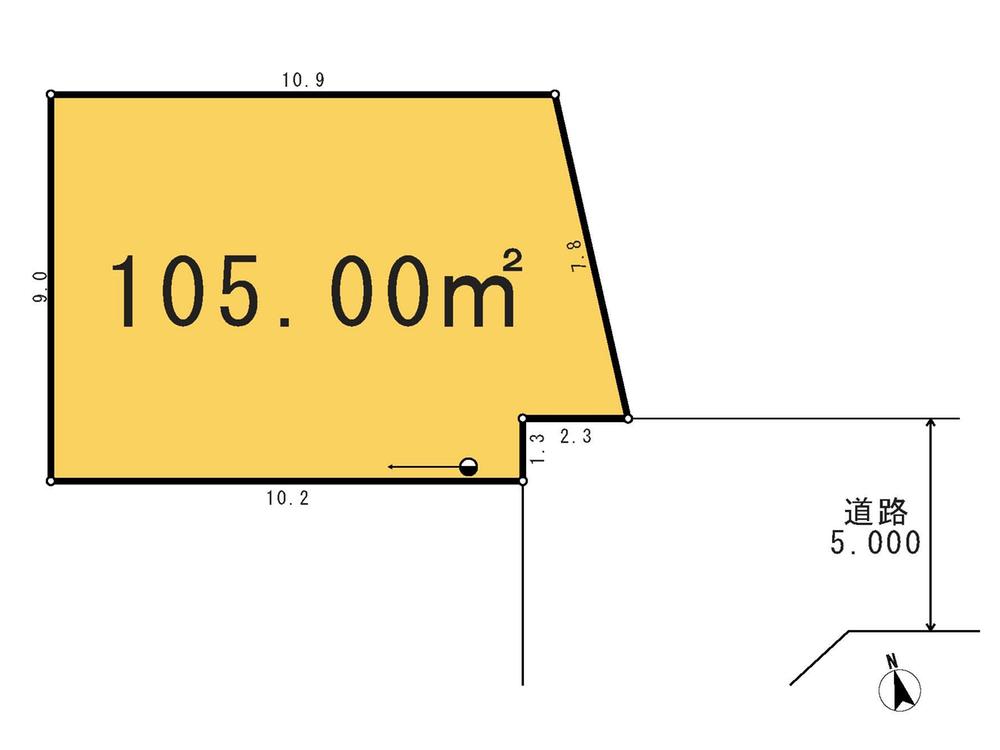 No. 6 areas (section view)
6号地(区画図)
Building plan example (floor plan)建物プラン例(間取り図) 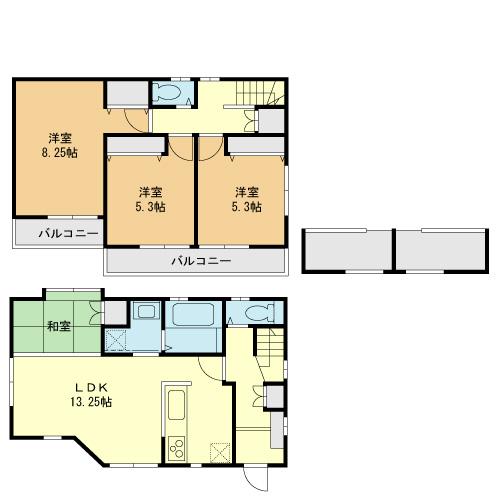 Building plan example (No. 7 locations) 3LDK, Land price 44,200,000 yen, Land area 105 sq m , Building price 12.6 million yen, Building area 83.02 sq m
建物プラン例(7号地)3LDK、土地価格4420万円、土地面積105m2、建物価格1260万円、建物面積83.02m2
Location
|






















