Land/Building » Kanto » Tokyo » Musashimurayama
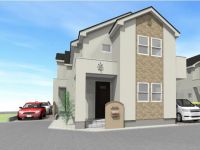 
| | Tokyo Musashimurayama 東京都武蔵村山市 |
| Tama Monorail "Sakura Road" walk 6 minutes 多摩都市モノレール「桜街道」歩6分 |
| Green rich mansion district centered on the south road. All sections 35 square meters or more of leeway there site! 南道路を中心とした緑ゆたかな邸宅街。全区画35坪以上のゆとりある敷地! |
| ◇ green of all 12 compartments with a focus on south road rich mansion land ◇ quiet residential area in the carefree child-rearing ◇ parking stands on the site of the house ◇ room facing the happy front 6m road also not good mom all sections 35 square meters , You can pursue a commitment ◇ land only negotiable ◇南道路を中心とした全12区画の緑ゆたかな邸宅地◇閑静な住宅街でのびのび子育て◇駐車が苦手なママにも嬉しい前面6m道路に面した住まい◇ゆとりの敷地に佇む全区画35坪以上◇ハウスメーカー選択型なので、こだわりを追及できます◇土地のみ相談可 |
Features pickup 特徴ピックアップ | | 2 along the line more accessible / Super close / Yang per good / Flat to the station / Siemens south road / A quiet residential area / Around traffic fewer / Or more before road 6m / Corner lot / Shaping land / Leafy residential area / Mu front building / City gas / Flat terrain / Building plan example there / Readjustment land within 2沿線以上利用可 /スーパーが近い /陽当り良好 /駅まで平坦 /南側道路面す /閑静な住宅地 /周辺交通量少なめ /前道6m以上 /角地 /整形地 /緑豊かな住宅地 /前面棟無 /都市ガス /平坦地 /建物プラン例有り /区画整理地内 | Event information イベント情報 | | Local sales meeting schedule / Every Saturday, Sunday and public holidays time / 10:00 ~ 18:00 現地販売会日程/毎週土日祝時間/10:00 ~ 18:00 | Property name 物件名 | | EVER GREEN TOWN Tamagawa EVER GREEN TOWN 玉川上水 | Price 価格 | | 25,800,000 yen ~ 28.5 million yen 2580万円 ~ 2850万円 | Building coverage, floor area ratio 建ぺい率・容積率 | | Kenpei rate: 40%, Volume ratio: 80% 建ペい率:40%、容積率:80% | Sales compartment 販売区画数 | | 5 compartment 5区画 | Total number of compartments 総区画数 | | 10 compartment 10区画 | Land area 土地面積 | | 118.07 sq m ~ 131.06 sq m (35.71 tsubo ~ 39.64 square meters) 118.07m2 ~ 131.06m2(35.71坪 ~ 39.64坪) | Driveway burden-road 私道負担・道路 | | Road width: south 5m ~ 6m 道路幅:南側5m ~ 6m | Land situation 土地状況 | | Vacant lot 更地 | Address 住所 | | Tokyo Musashimurayama Daiminami 5 東京都武蔵村山市大南5 | Traffic 交通 | | Tama Monorail "Sakura Road" walk 6 minutes
Seibu Haijima Line "Tamagawa" walk 13 minutes
JR Chuo Line "Tachikawa" 10 minutes Tamagawajosui south exit walk 15 minutes by bus 多摩都市モノレール「桜街道」歩6分
西武拝島線「玉川上水」歩13分
JR中央線「立川」バス10分玉川上水駅南口歩15分
| Related links 関連リンク | | [Related Sites of this company] 【この会社の関連サイト】 | Person in charge 担当者より | | Person in charge of real-estate and building "child care point of view," Miyazaki Kaori Age: 40 Daigyokai experience: looking for 12 years My Home, I think the people of the majority is a big shopping once in a lifetime. I want to leave with peace of mind because it is such important shopping! We will carry out your proposal with an eye to the future, not just now. 担当者宅建『子育て視点』 宮崎 加織年齢:40代業界経験:12年マイホーム探しは、大多数の方が一生に一度の大きなお買い物になると思います。そんな大事なお買い物だから安心して任せたい!今だけでなく未来を見据えたご提案をさせて頂きます。 | Contact お問い合せ先 | | TEL: 0800-805-3898 [Toll free] mobile phone ・ Also available from PHS
Caller ID is not notified
Please contact the "saw SUUMO (Sumo)"
If it does not lead, If the real estate company TEL:0800-805-3898【通話料無料】携帯電話・PHSからもご利用いただけます
発信者番号は通知されません
「SUUMO(スーモ)を見た」と問い合わせください
つながらない方、不動産会社の方は
| Most price range 最多価格帯 | | 25 million yen (two-compartment) 2500万円台(2区画) | Land of the right form 土地の権利形態 | | Ownership 所有権 | Building condition 建築条件 | | With 付 | Time delivery 引き渡し時期 | | Consultation 相談 | Land category 地目 | | Field (change to residential land until delivery) 畑(引渡までに宅地に変更) | Use district 用途地域 | | One low-rise 1種低層 | Overview and notices その他概要・特記事項 | | The person in charge: "Parenting Perspective" Miyazaki Kaori, Facilities: Public Water Supply, This sewage, City gas, Separately cleaning facility equity (each 1 / 12) Yes 担当者:『子育て視点』 宮崎 加織、設備:公営水道、本下水、都市ガス、別途清掃施設持分(各1/12)有 | Company profile 会社概要 | | <Mediation> Governor of Tokyo (1) No. 095183 (stock) Yutaka Home Plus Yubinbango190-0004 Tokyo Tachikawa Kashiwamachi 4-55-11-101 <仲介>東京都知事(1)第095183号(株)ユタカホームプラス〒190-0004 東京都立川市柏町4-55-11-101 |
Building plan example (Perth ・ appearance)建物プラン例(パース・外観) 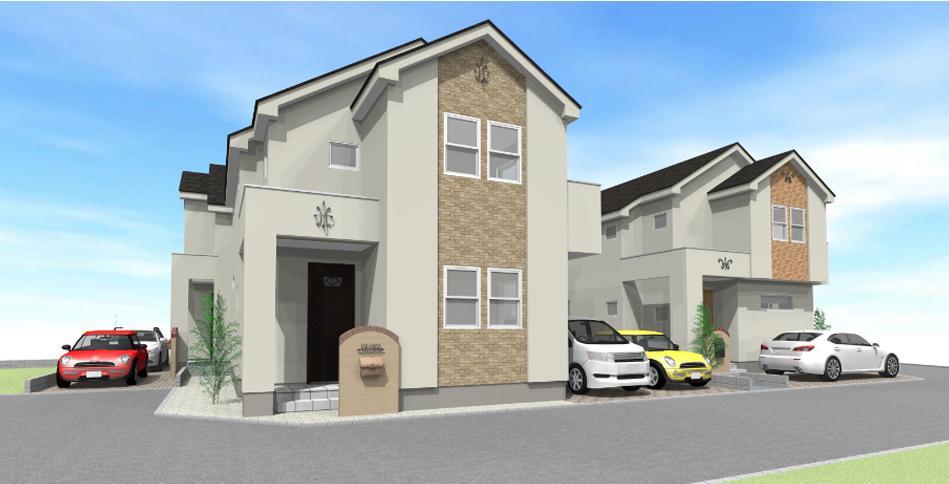 All 12 sections of the south road center! All buildings more than 35 square meters
南道路中心の全12区画!全棟35坪以上
The entire compartment Figure全体区画図 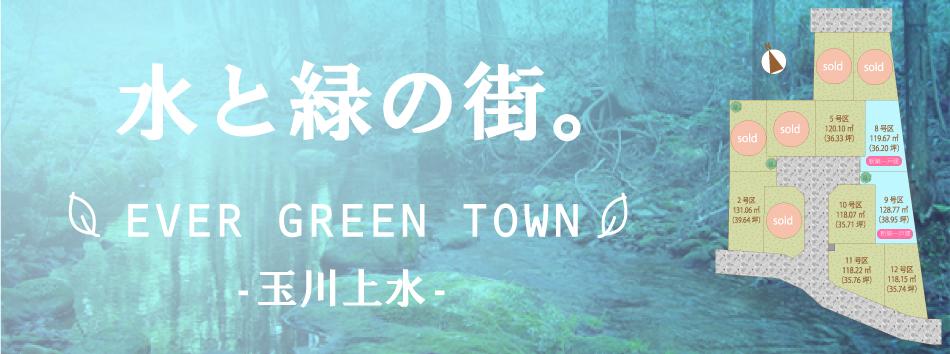 Water and green of the city. EVER GREEN TOWN Tamagawa.
水と緑の街。EVER GREEN TOWN玉川上水。
All 12 sections of the green rich mansion land. The ideal width of the road as a residential area 5 ~ 6m全12区画の緑ゆたかな邸宅地。住宅地として理想的な道路幅員5 ~ 6m 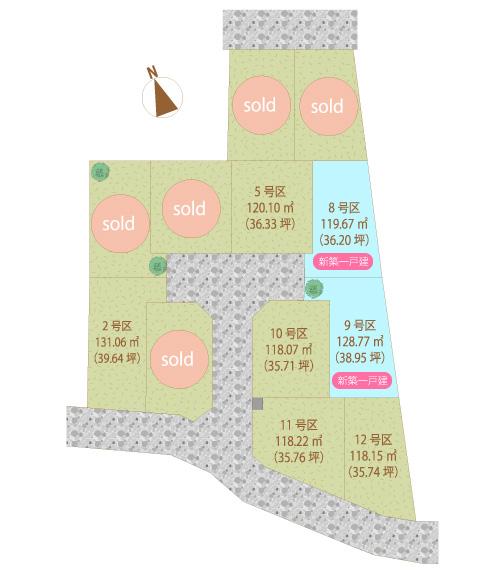 All 12 sections of the green rich mansion land.
全12区画の緑ゆたかな邸宅地。
Other Environmental Photoその他環境写真 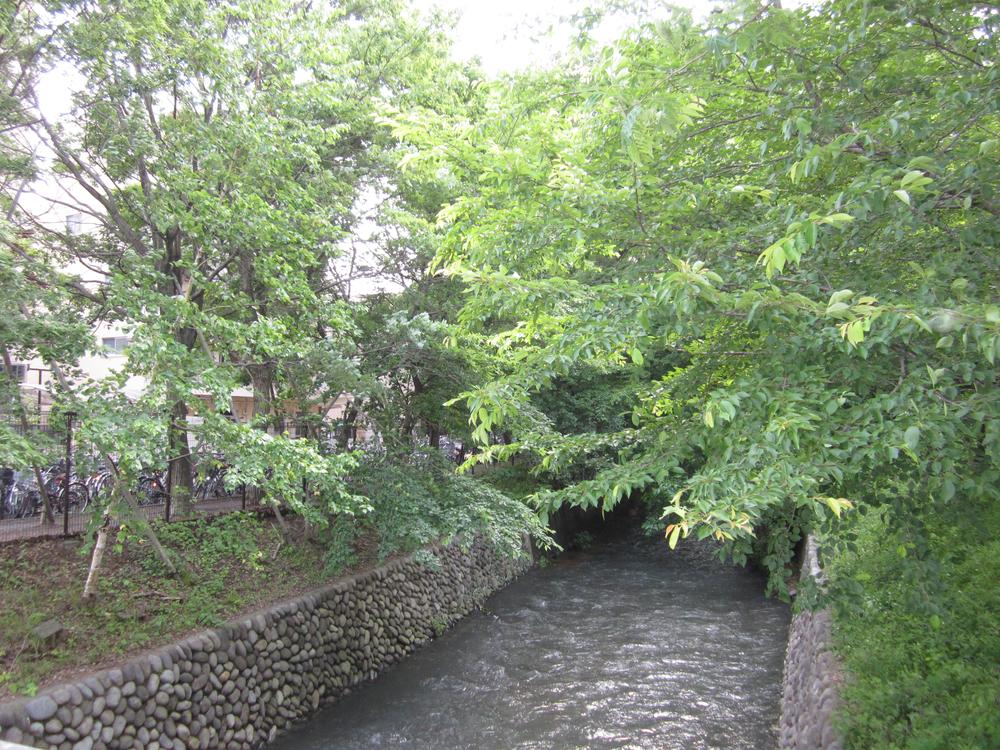 Tamagawa 1100m until the green road
玉川上水緑道まで1100m
Local photos, including front road前面道路含む現地写真 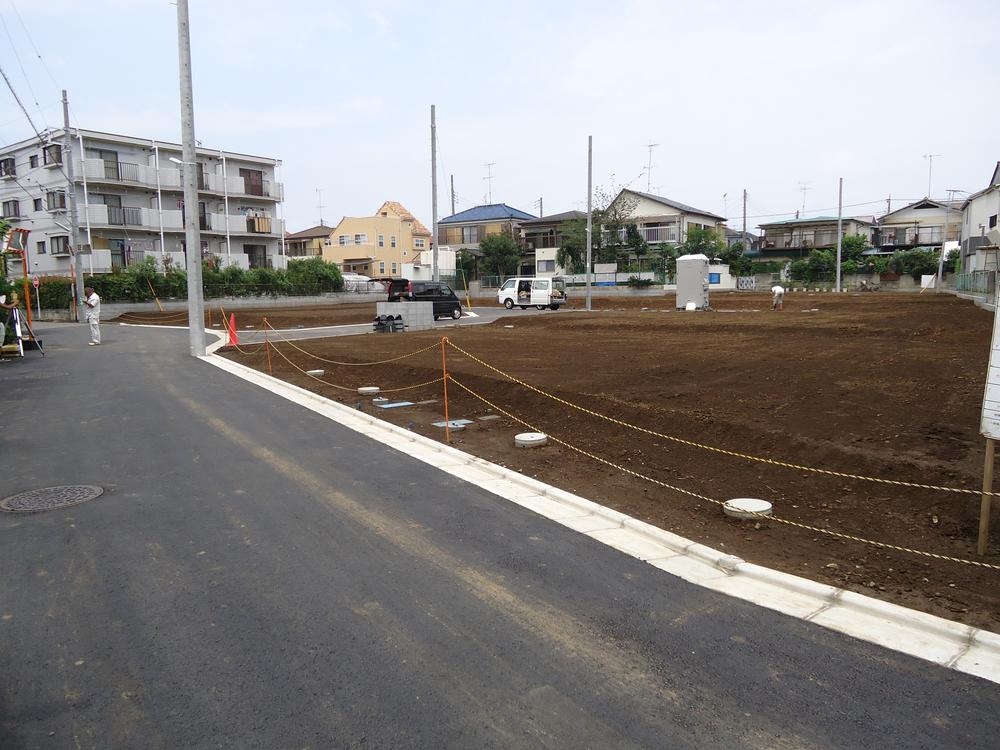 Local (August 2013) Shooting
現地(2013年8月)撮影
Local land photo現地土地写真 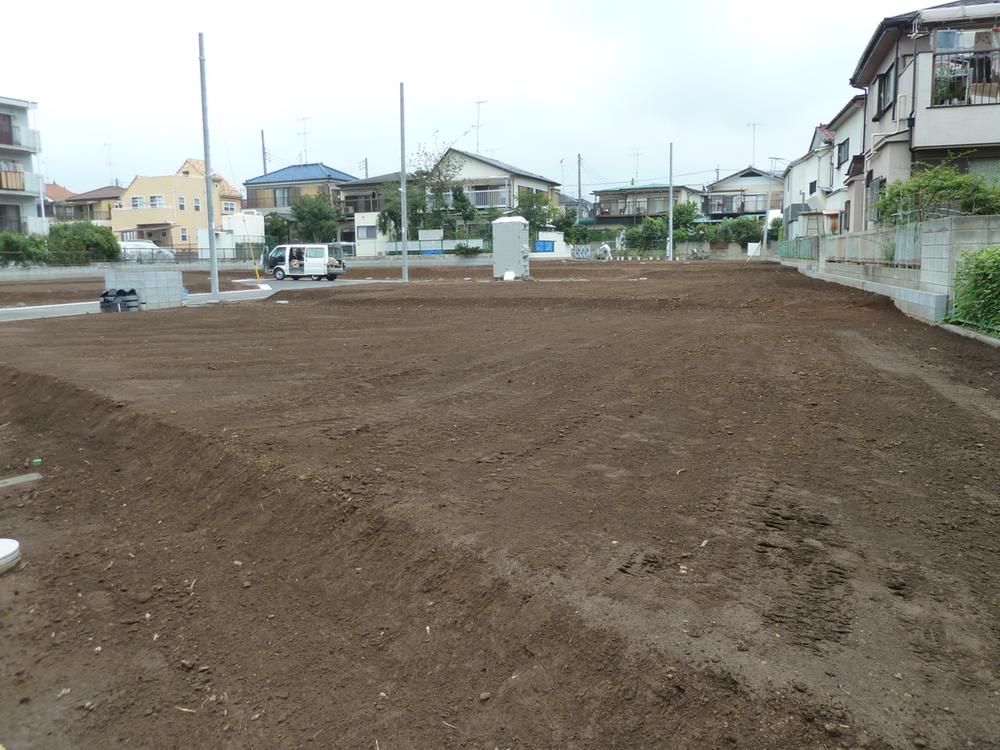 Local (August 2013) Shooting
現地(2013年8月)撮影
Local photos, including front road前面道路含む現地写真 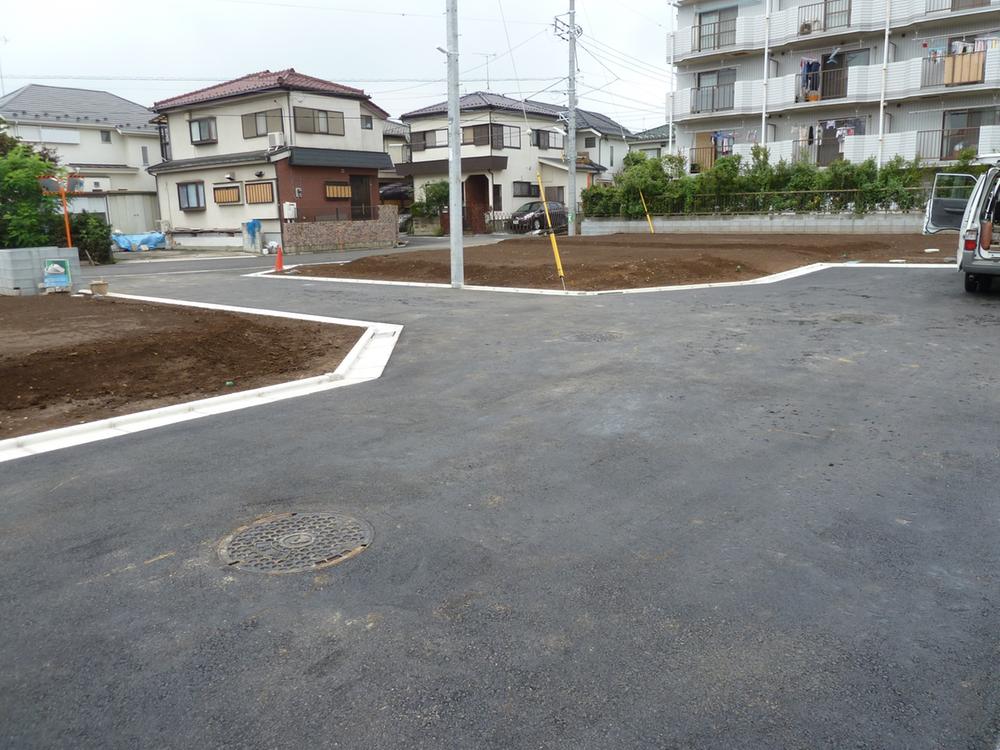 Front road with a focus on the south side is ideal as a residential area, Width 5 ~ 6m is!
南側を中心とした前面道路は住宅地として理想的な、幅員5 ~ 6mです!
Building plan example (Perth ・ appearance)建物プラン例(パース・外観) 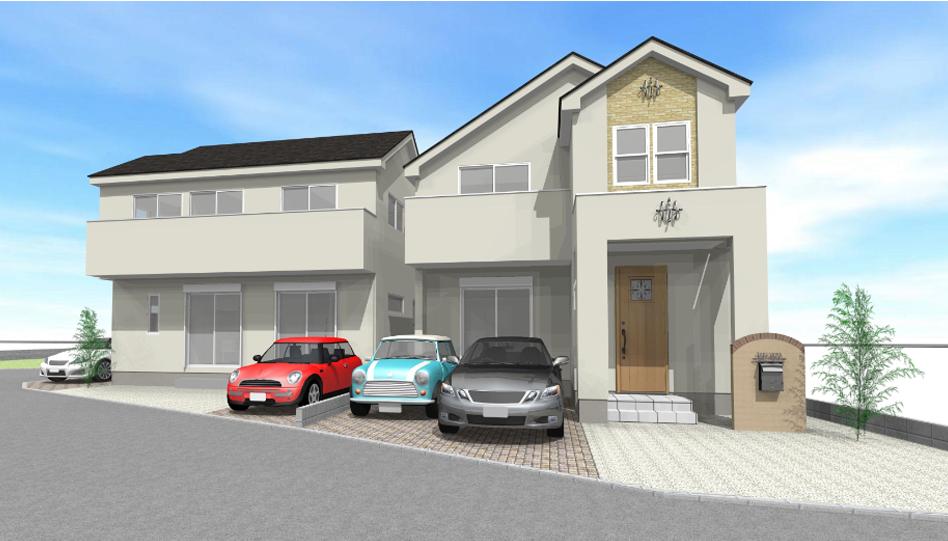 Building plan example
建物プラン例
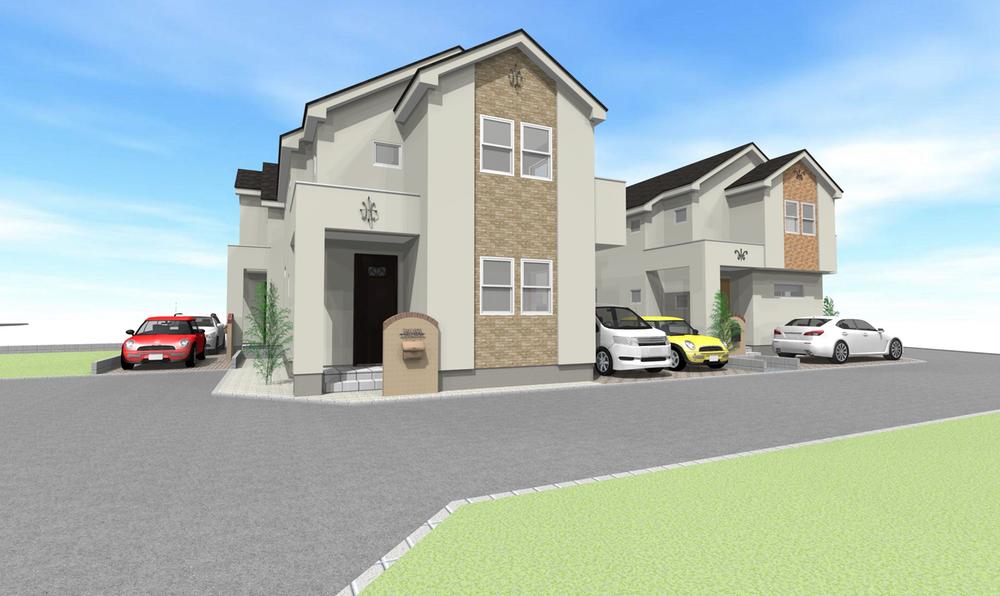 Building plan example
建物プラン例
Supermarketスーパー 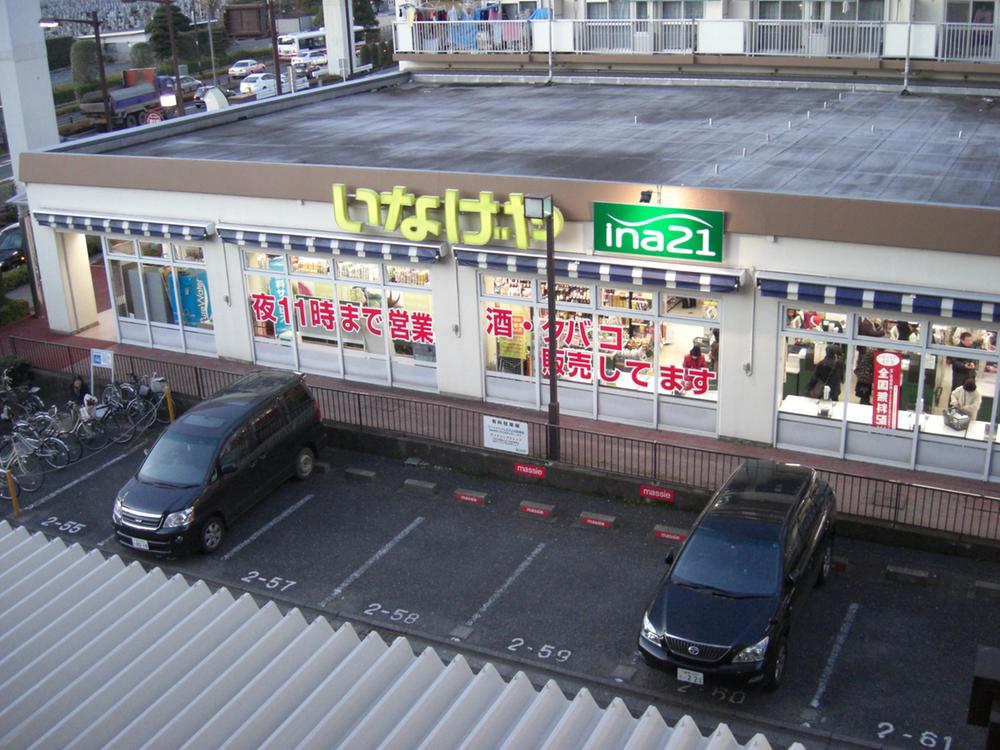 1000m to Inageya
いなげやまで1000m
Primary school小学校 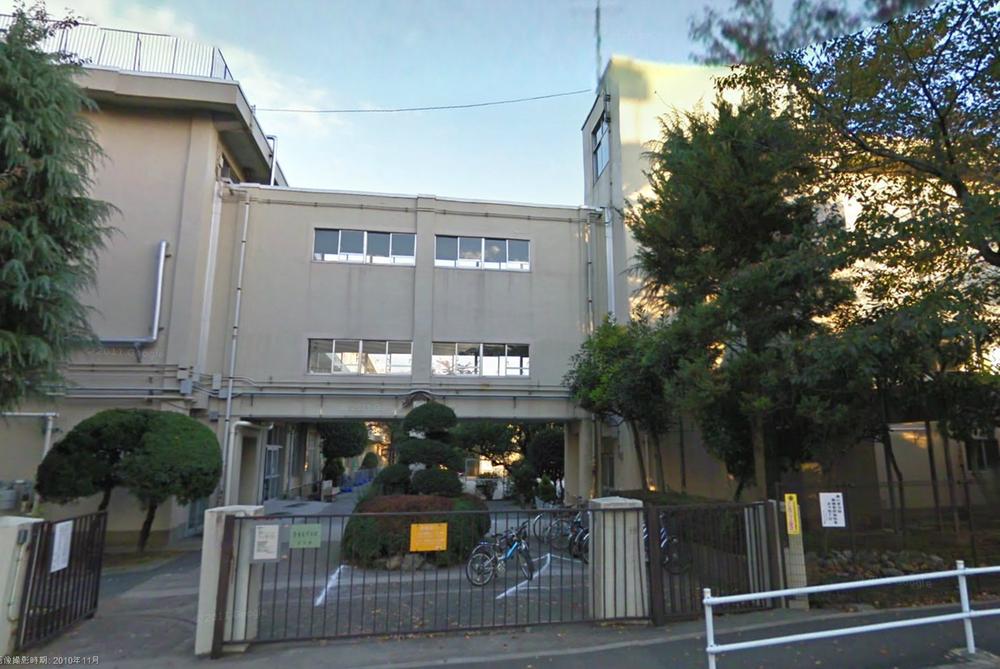 It musashimurayama stand fourth to elementary school 260m
武蔵村山市立第四小学校まで260m
Junior high school中学校 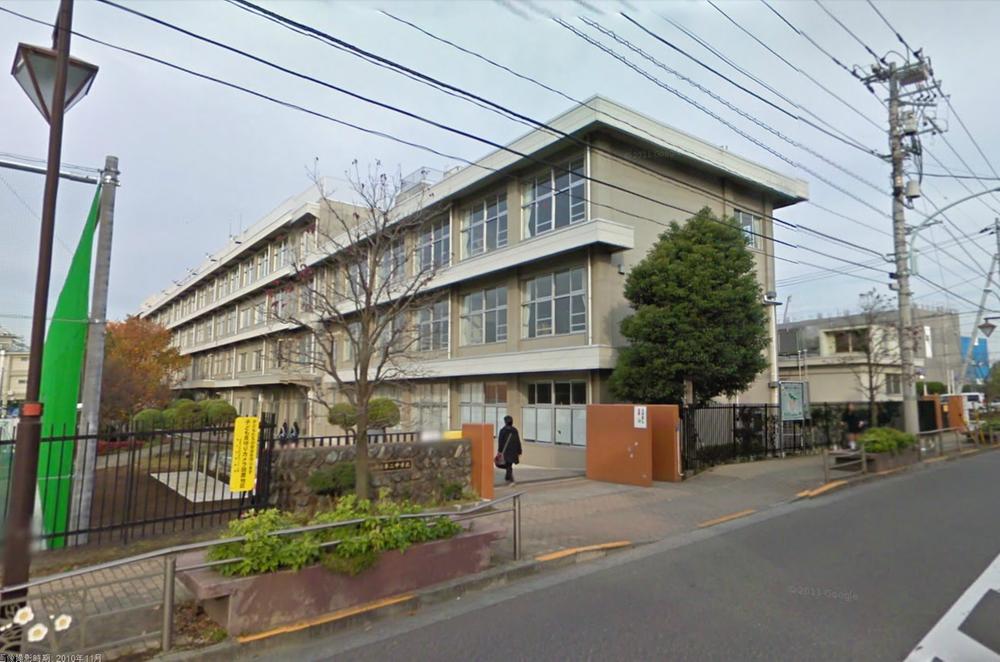 Musashimurayama 260m to stand second junior high school
武蔵村山市立第二中学校まで260m
Kindergarten ・ Nursery幼稚園・保育園 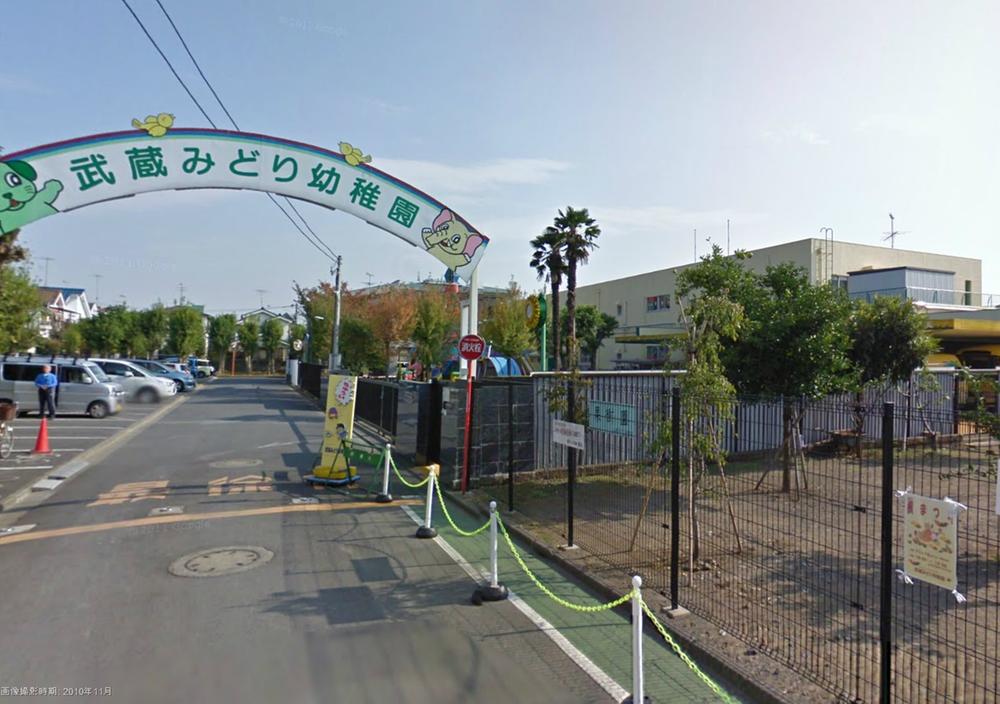 923m to Musashi green kindergarten
武蔵みどり幼稚園まで923m
Park公園 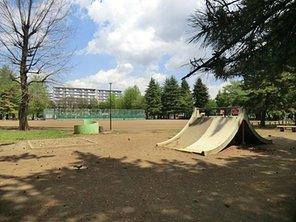 160m to a large South Park
大南公園まで160m
Hospital病院 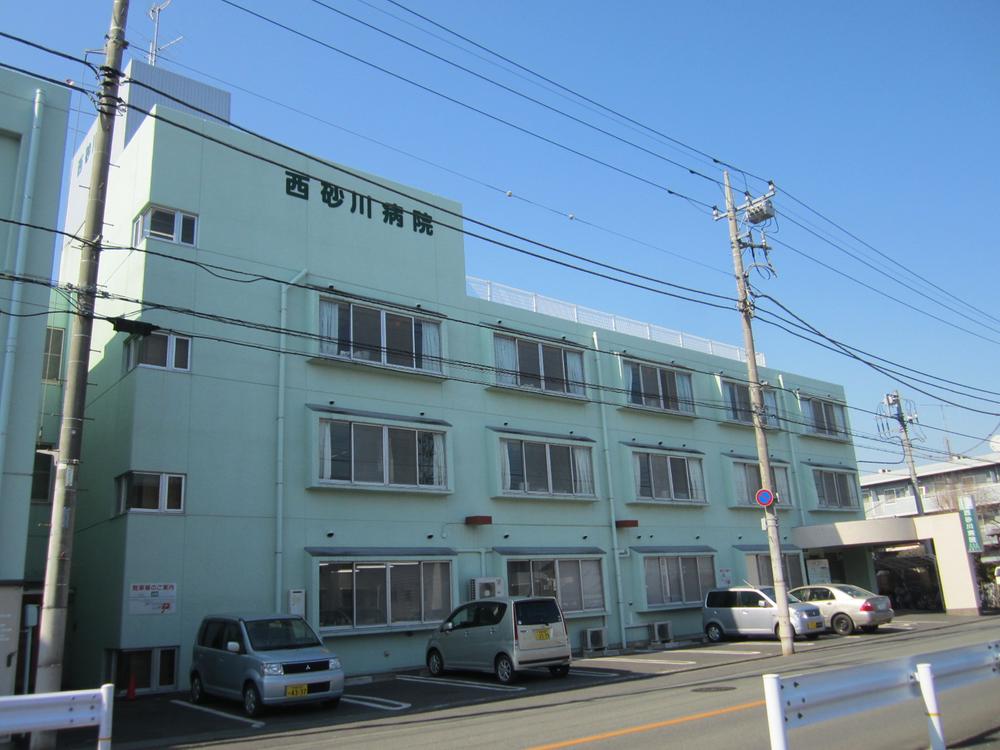 Nishisuna River 1400m to the hospital
西砂川病院まで1400m
Station駅 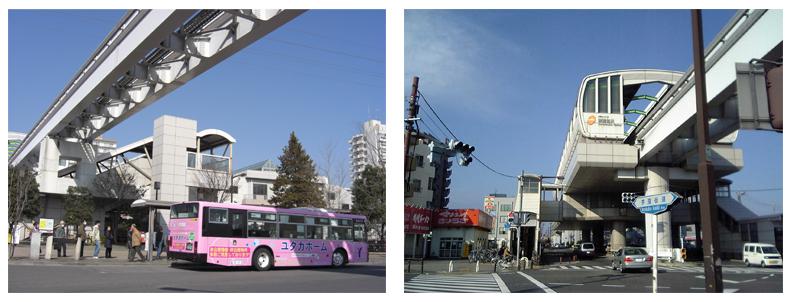 To Tamagawa 1040m
玉川上水まで1040m
Local land photo現地土地写真 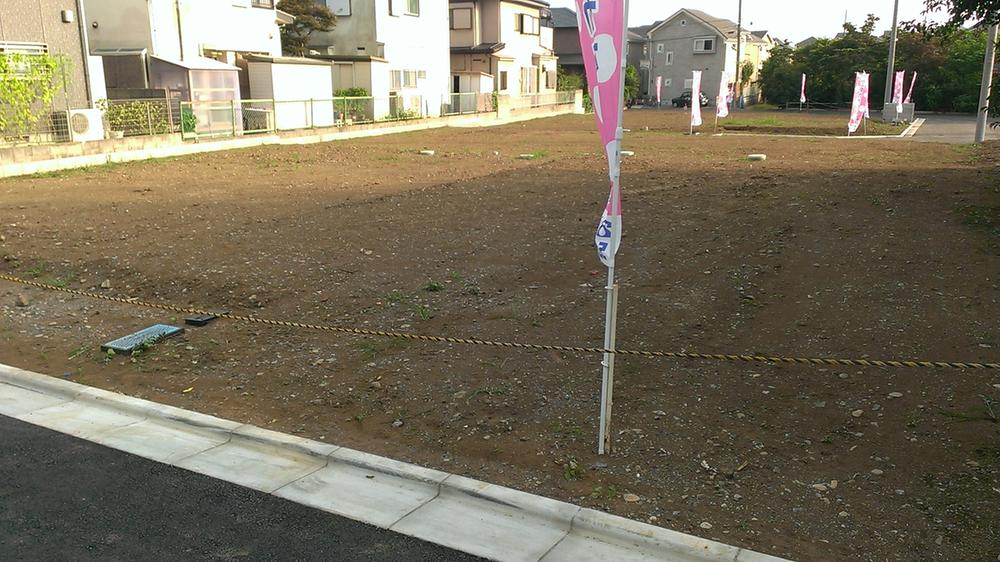 Local (September 2013) Shooting
現地(2013年9月)撮影
Local photos, including front road前面道路含む現地写真 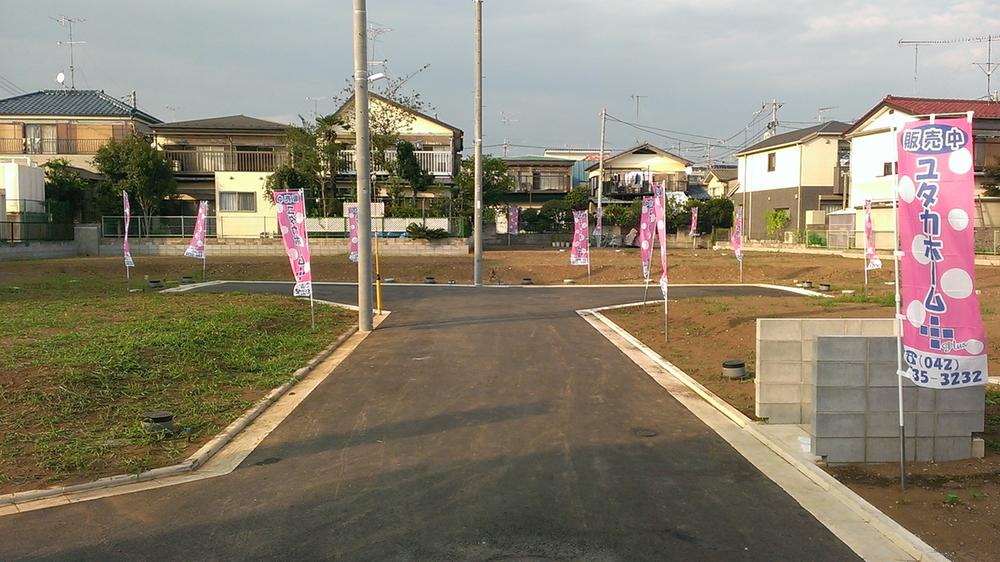 Local (September 2013) Shooting
現地(2013年9月)撮影
Station駅 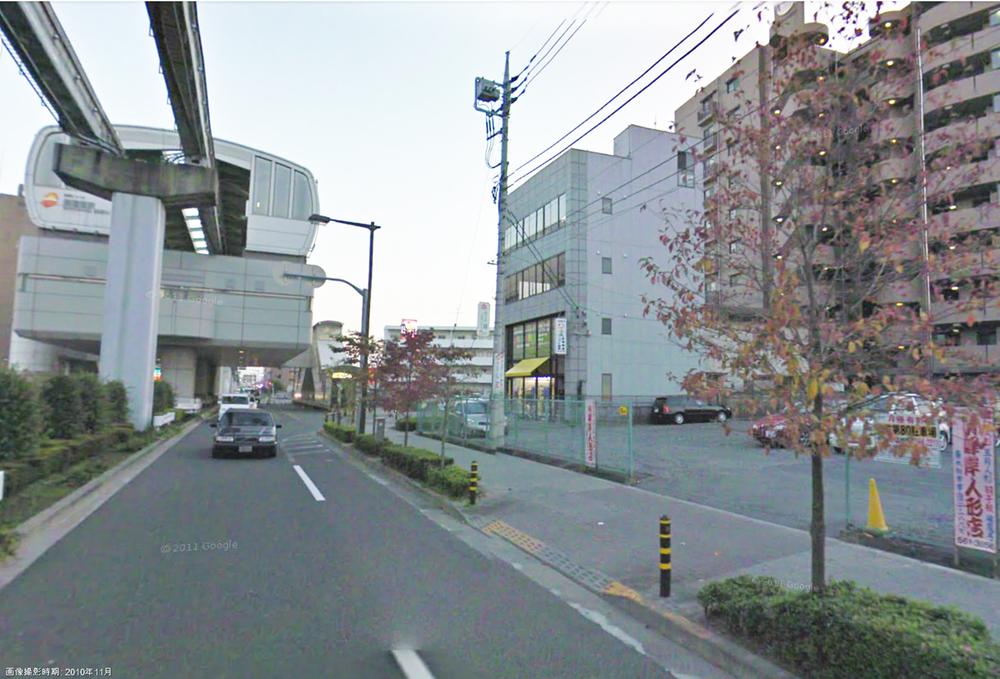 480m until Sakura Road
桜街道まで480m
Location
| 



















