Land/Building » Kanto » Tokyo » Musashimurayama
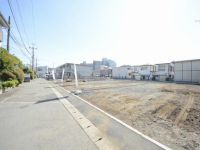 
| | Tokyo Musashimurayama 東京都武蔵村山市 |
| Tama Monorail "Kamikitadai" walk 15 minutes 多摩都市モノレール「上北台」歩15分 |
| [ new Departure Sales ] Building conditional land of building free plan, All four A pane! Elementary and junior high schools and super convenient living within walking distance ◎ All sections parking two Allowed / / Reserved: Whats No. B-ku, your conclusion of a contract! 【 新 発 売 】建物フリープランの建築条件付き土地、全4区画です!小中学校やスーパーが徒歩圏内で生活便利◎ 全区画駐車場2台可 //25.12.23:B号区ご成約いただきました! |
| ◆ For building free plan, You can architecture at the floor plan of your choice. ◆ Bathroom heating ventilation dryer, Kitchen with water purifier, Washlet, etc., Enhancement of the building specification ◎ ◆ "Large South Park" in the walk 11 minutes sports facilities such as lush citizen pool has been enhanced. ◆ Super Inageya the 6-minute walk. It day-to-day shopping and there is a supermarket in the neighborhood will be easier. ◆ Kaminaritsuka elementary school walk 6 minutes, Municipal The distance burden is less of the school of the fourth junior high school 8-minute walk and children. ※ (1) (2) Building reference plan: Building area 28 square meters, 4LDK, Land price 22 million yen, Building price 12.8 million yen (tax included), Total 34.8 million yen (tax included) ※ (3) (4) Building reference plan: Building area 28 square meters, 4LDK, Land price 19 million yen, Building price 12.8 million yen (tax included), Total 31.8 million yen (tax included) ◆建物フリープランのため、ご希望の間取りで建築できます。◆浴室暖房換気乾燥機、浄水器付キッチン、ウォシュレットなど、充実の建物仕様◎ ◆徒歩11分の『大南公園』は緑豊かで市民プールなどのスポーツ施設が充実しています。◆スーパーいなげやは徒歩6分。近所にスーパーがあると日々のお買い物が楽になりますね。◆雷塚小学校徒歩6分、市立第4中学校徒歩8分とお子様の通学の負担が少ない距離です。※(1)(2)号棟参考プラン:建物面積28坪、4LDK、土地価格2200万円、建物価格1280万円(税込)、総額3480万円(税込)※(3)(4)号棟参考プラン:建物面積28坪、4LDK、土地価格1900万円、建物価格1280万円(税込)、総額3180万円(税込) |
Features pickup 特徴ピックアップ | | Super close / Yang per good / A quiet residential area / Starting station / Shaping land / Building plan example there スーパーが近い /陽当り良好 /閑静な住宅地 /始発駅 /整形地 /建物プラン例有り | Event information イベント情報 | | Local guidance meeting (please visitors to direct local) schedule / Weekly Please feel free to visitors, so we have to wait staff at weekends and holidays local. Also, We also look forward to contact us by e-mail or phone. 現地案内会(直接現地へご来場ください)日程/毎週土日祝現地にてスタッフがお待ちしておりますのでお気軽にご来場ください。 また、メールや電話でのお問い合わせもお待ちしております。 | Price 価格 | | 19 million yen 1900万円 | Building coverage, floor area ratio 建ぺい率・容積率 | | Building coverage: 40%, Volume ratio: 80% 建ぺい率:40%、容積率:80% | Sales compartment 販売区画数 | | 2 compartment 2区画 | Total number of compartments 総区画数 | | 4 compartments 4区画 | Land area 土地面積 | | 139.26 sq m ・ 142.93 sq m (42.12 tsubo ・ 43.23 square meters) 139.26m2・142.93m2(42.12坪・43.23坪) | Driveway burden-road 私道負担・道路 | | North on public roads, Set back 0.64m 北側公道、セットバック0.64m | Land situation 土地状況 | | Vacant lot 更地 | Address 住所 | | Tokyo Musashimurayama Gakuen 3-78-4 東京都武蔵村山市学園3-78-4他 | Traffic 交通 | | Tama Monorail "Kamikitadai" walk 15 minutes 多摩都市モノレール「上北台」歩15分
| Related links 関連リンク | | [Related Sites of this company] 【この会社の関連サイト】 | Person in charge 担当者より | | Rep Horibe Early by Keiko customers, We want to deliver accurate information. Referred to as "house looking for", So that you can the precious time of customers that remain on one page of life to those nice, Day-to-day learning, We will endeavor to. 担当者堀部 恵子お客様により早く、正確な情報をお届けしたいと思っています。「住まい探し」という、人生の1ページに残るお客様の大切な時間を素敵なものにできるよう、日々学び、努力していきます。 | Contact お問い合せ先 | | TEL: 0800-808-9076 [Toll free] mobile phone ・ Also available from PHS
Caller ID is not notified
Please contact the "saw SUUMO (Sumo)"
If it does not lead, If the real estate company TEL:0800-808-9076【通話料無料】携帯電話・PHSからもご利用いただけます
発信者番号は通知されません
「SUUMO(スーモ)を見た」と問い合わせください
つながらない方、不動産会社の方は
| Most price range 最多価格帯 | | 19 million yen (two-compartment) 1900万円台(2区画) | Land of the right form 土地の権利形態 | | Ownership 所有権 | Building condition 建築条件 | | With 付 | Time delivery 引き渡し時期 | | Consultation 相談 | Land category 地目 | | Residential land 宅地 | Use district 用途地域 | | One low-rise 1種低層 | Other limitations その他制限事項 | | The first kind altitude district 第1種高度地区 | Overview and notices その他概要・特記事項 | | Contact: Horibe Keiko, Facilities: TEPCO, Public Water Supply, Public sewer, propane gas 担当者:堀部 恵子、設備:東京電力、公営水道、公共下水道、プロパンガス | Company profile 会社概要 | | <Mediation> Governor of Tokyo (1) No. 091850 (Ltd.) Hikari planning Yubinbango207-0023 Tokyo Higashiyamato Kamikitadai 3-411-1 <仲介>東京都知事(1)第091850号(株)ヒカリ企画〒207-0023 東京都東大和市上北台3-411-1 |
Local photos, including front road前面道路含む現地写真 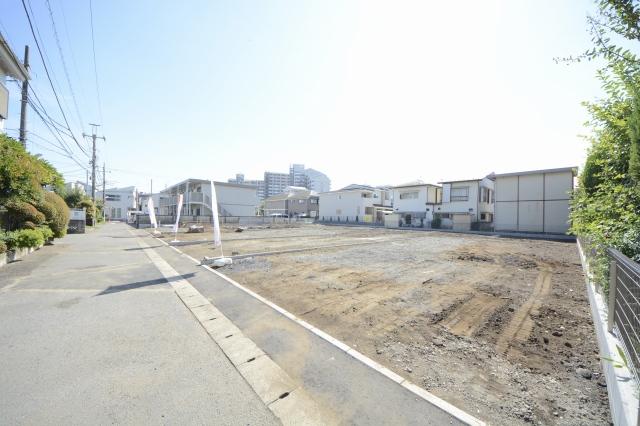 From the northwest side Local (September 2013) Shooting
北西側から 現地(2013年9月)撮影
Building plan example (exterior photos)建物プラン例(外観写真) 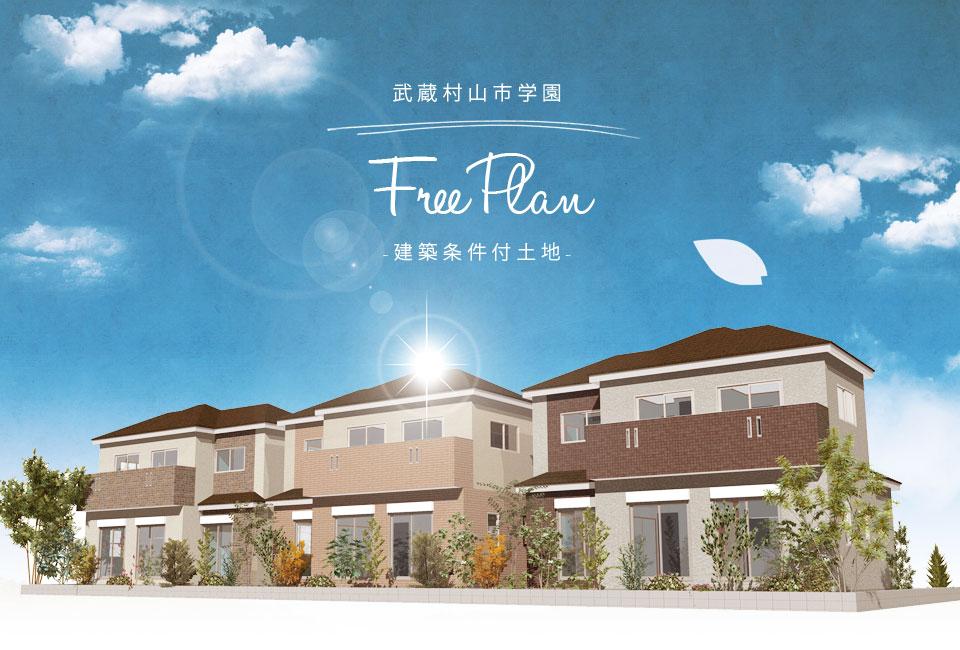 Is an image Perth that caused draw on the basis of the reference plan
参考プランを基に描き起こしたイメージパースです
Otherその他 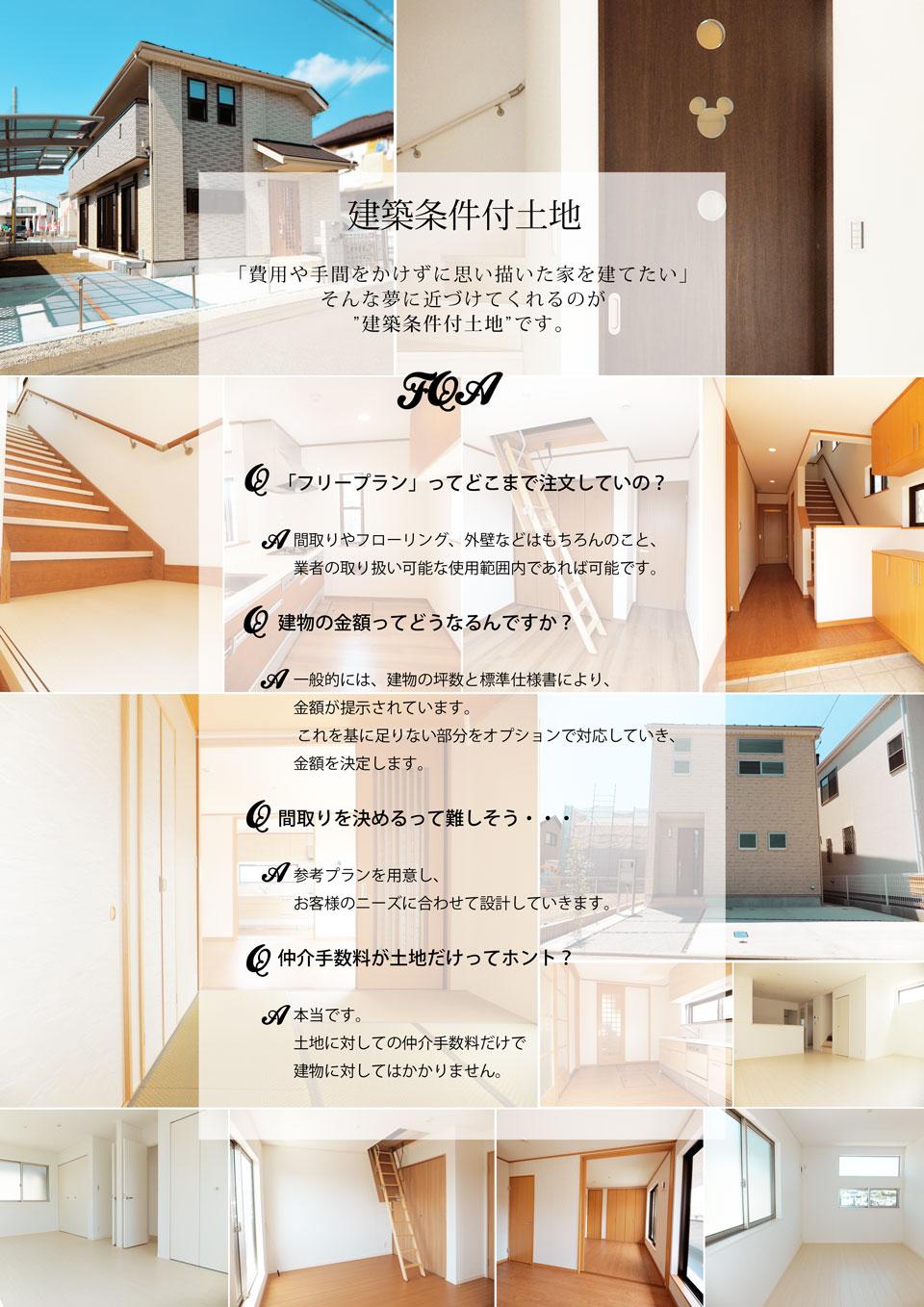 And with land building conditions?
建築条件付土地とは?
Local land photo現地土地写真 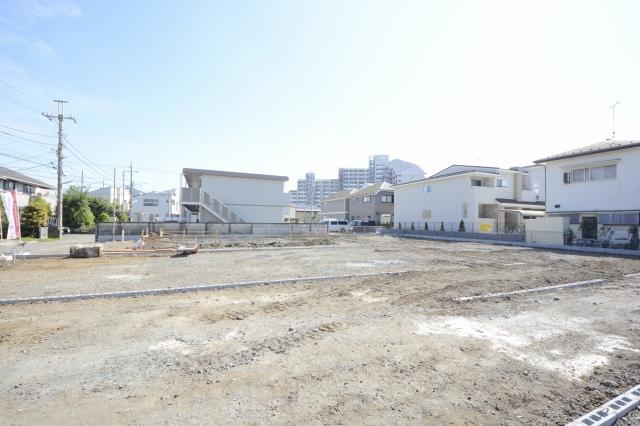 From the west Local (July 2013) Shooting
西側から
現地(2013年7月)撮影
Local photos, including front road前面道路含む現地写真 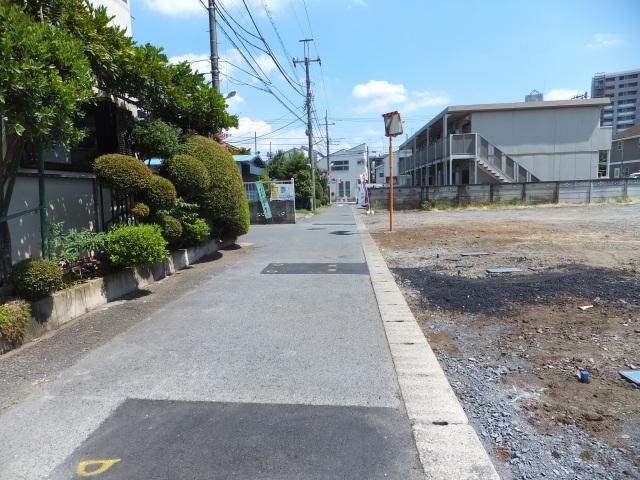 Contact road SB after 3.37m Local (July 2013) Shooting
接道SB後3.37m
現地(2013年7月)撮影
Other building plan exampleその他建物プラン例 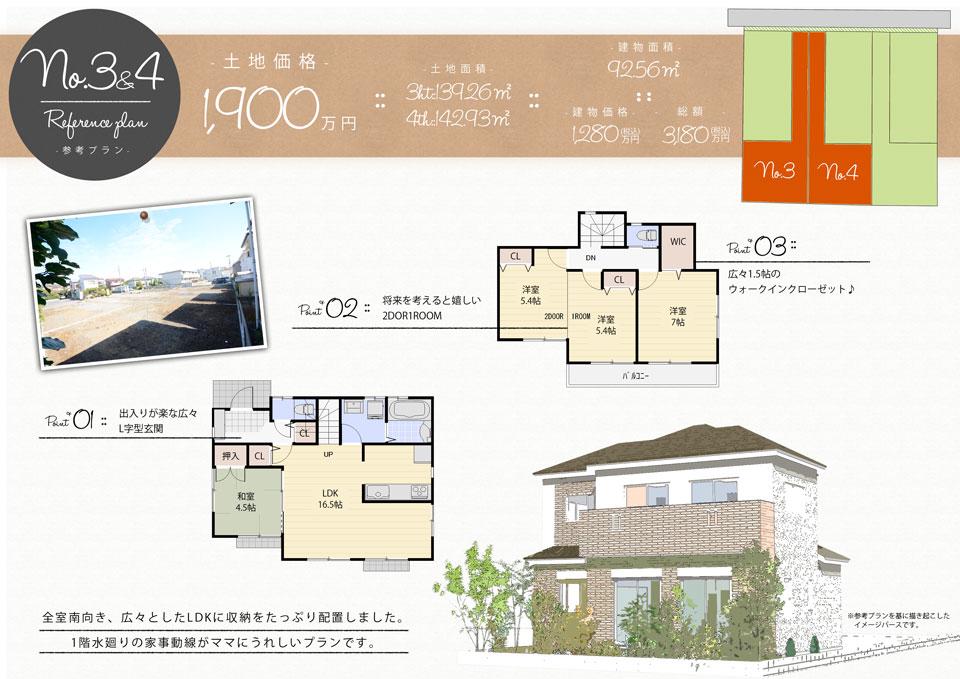 Reference Floor
参考間取り
Supermarketスーパー 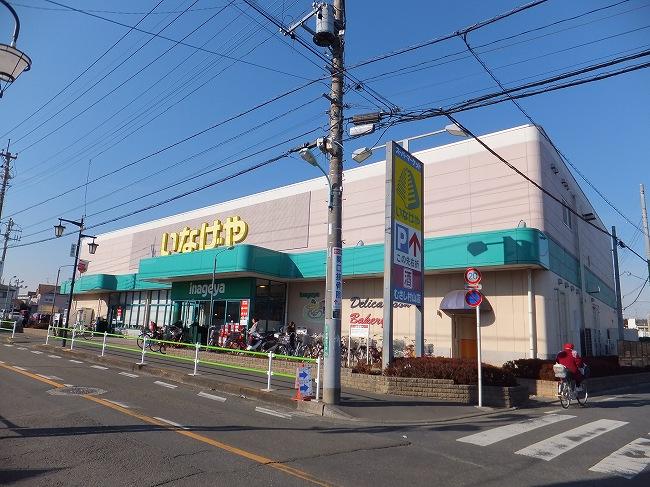 Inageya Musashi until Murayama shop 480m
いなげやむさし村山店まで480m
The entire compartment Figure全体区画図 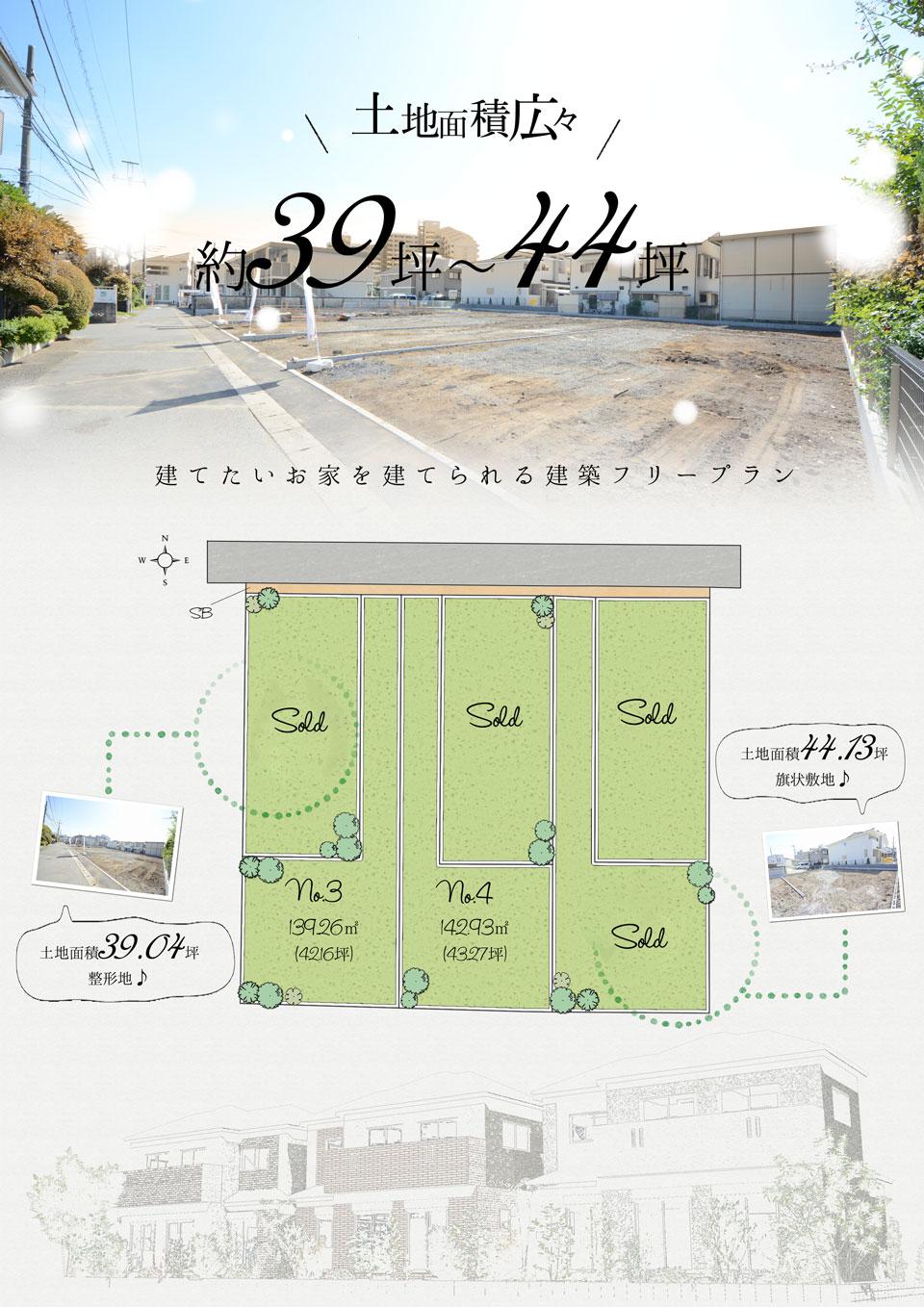 Compartment Figure The remaining No. 3 District ・ 4 is No. District!
区画図 残り3号区・4号区です!
Otherその他 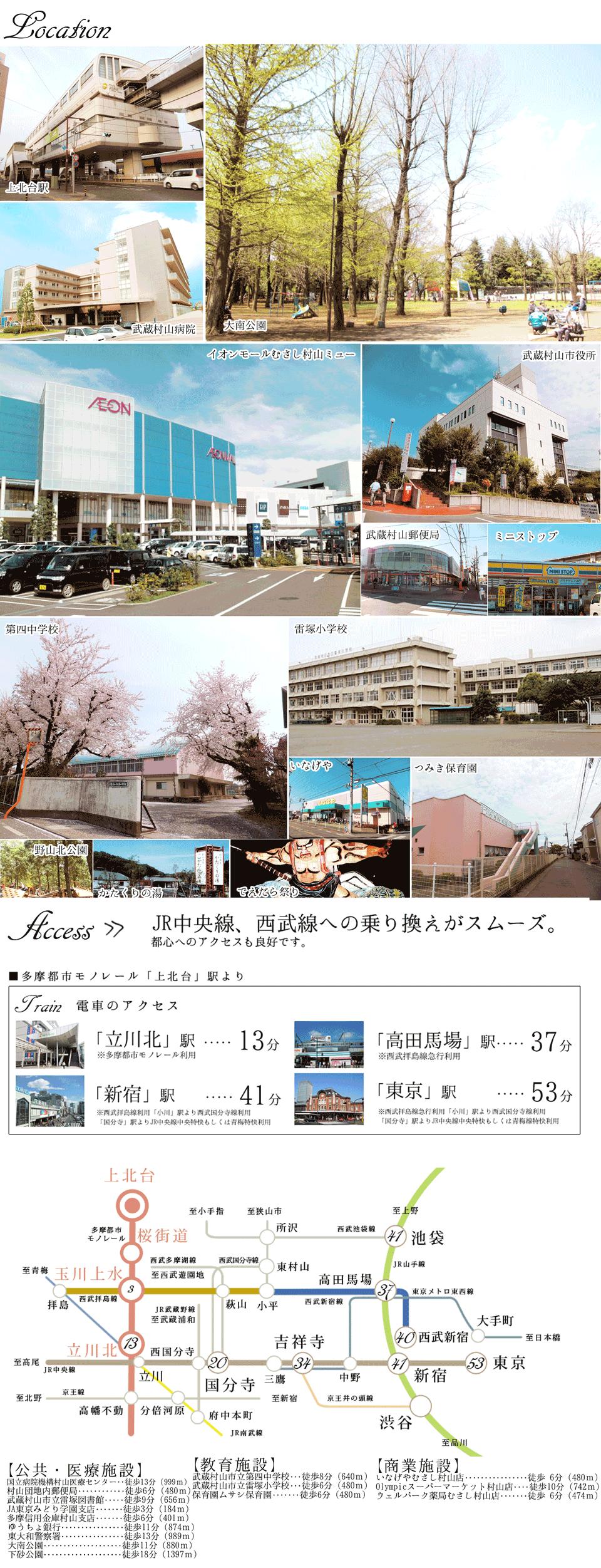 access
アクセス
Local land photo現地土地写真 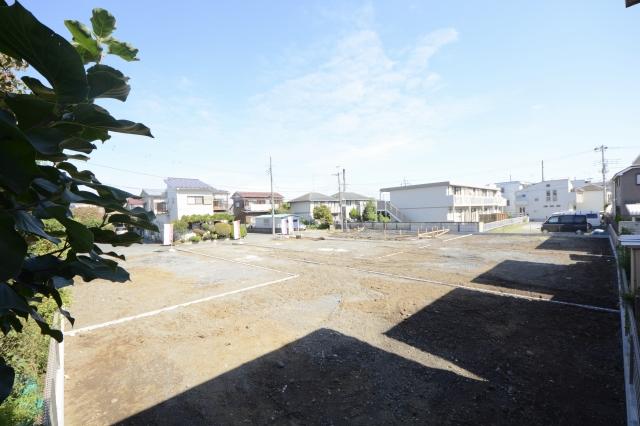 From the southwest side
南西側から
Junior high school中学校 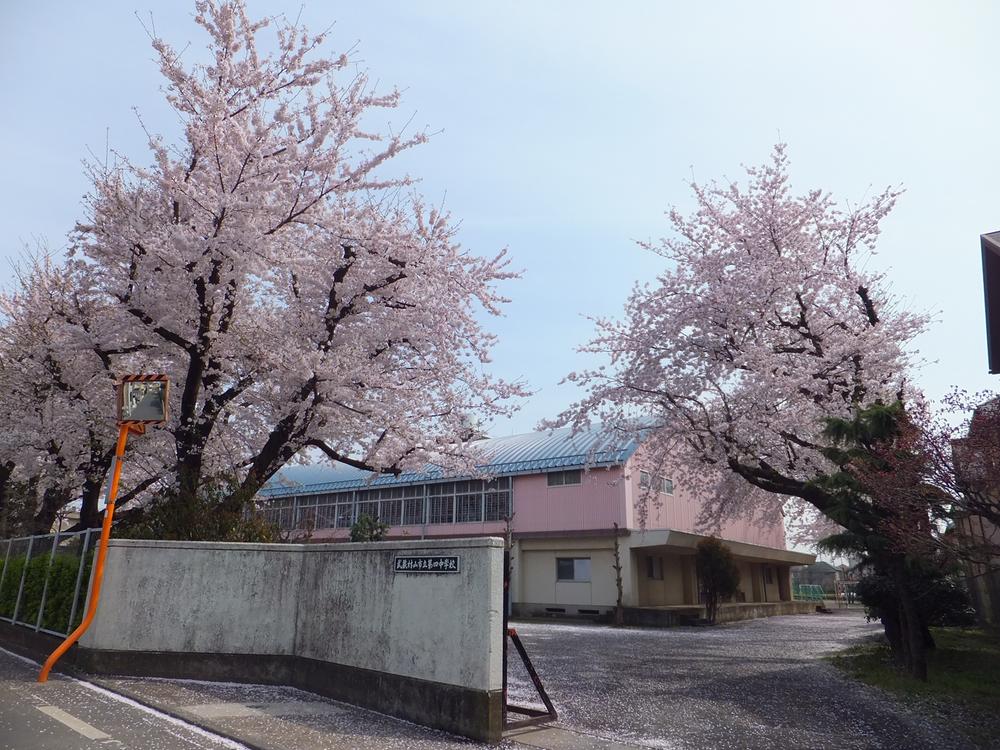 Musashimurayama 640m to stand fourth junior high school
武蔵村山市立第四中学校まで640m
Otherその他 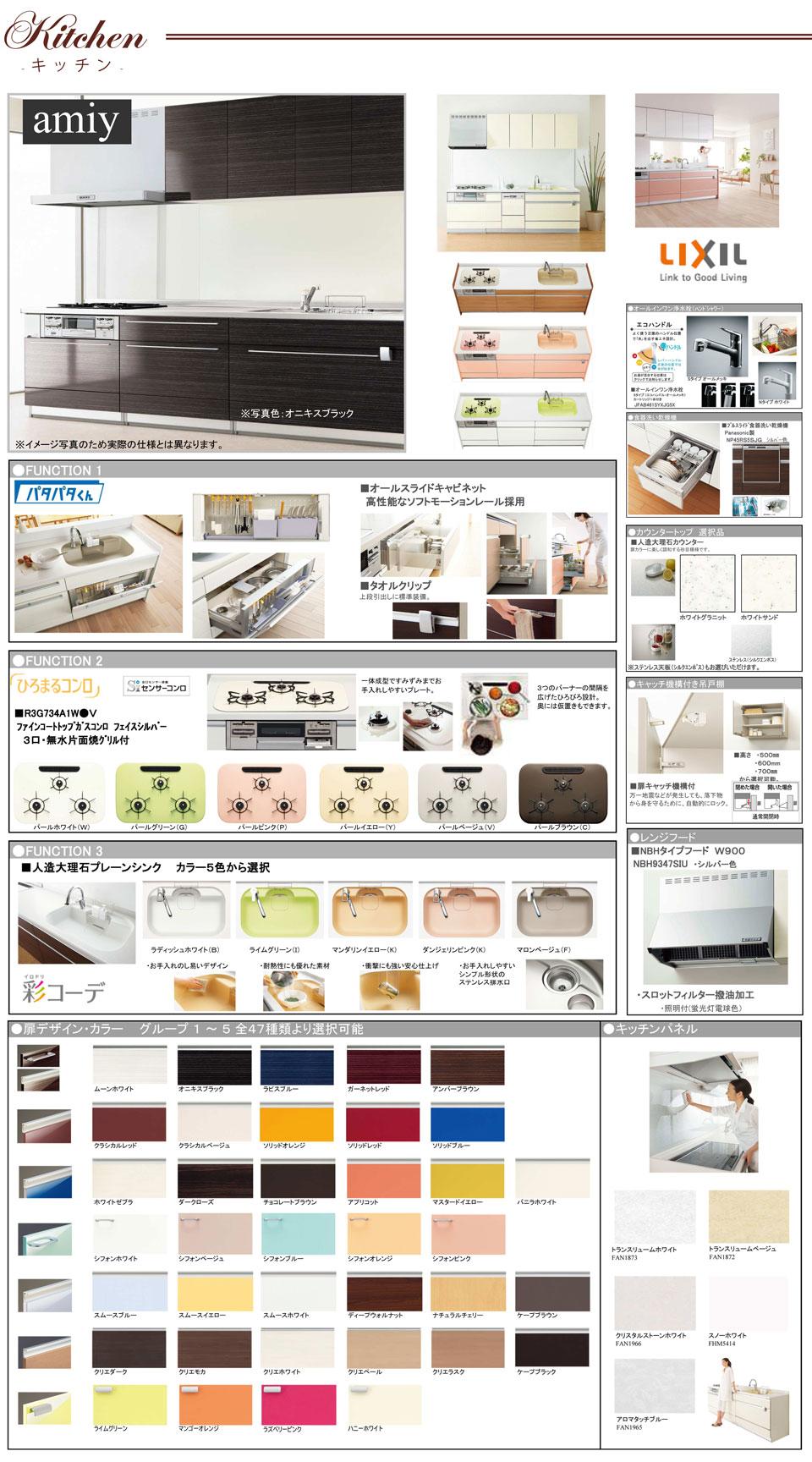 Standard Specifications: Kitchen
標準仕様:キッチン
Local land photo現地土地写真 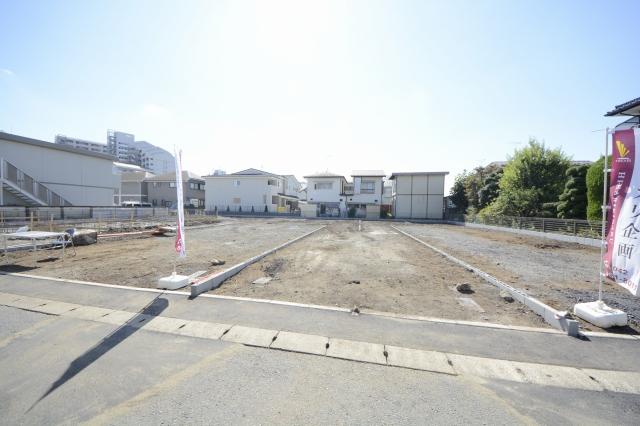 From the north
北側から
Primary school小学校 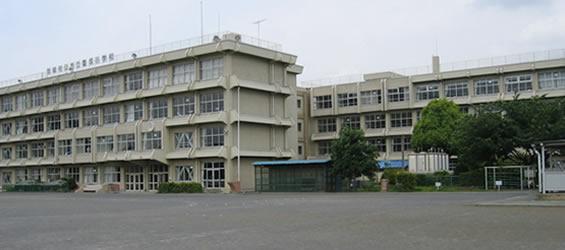 480m to Musashimurayama Tatsukaminari mound elementary school
武蔵村山市立雷塚小学校まで480m
Otherその他 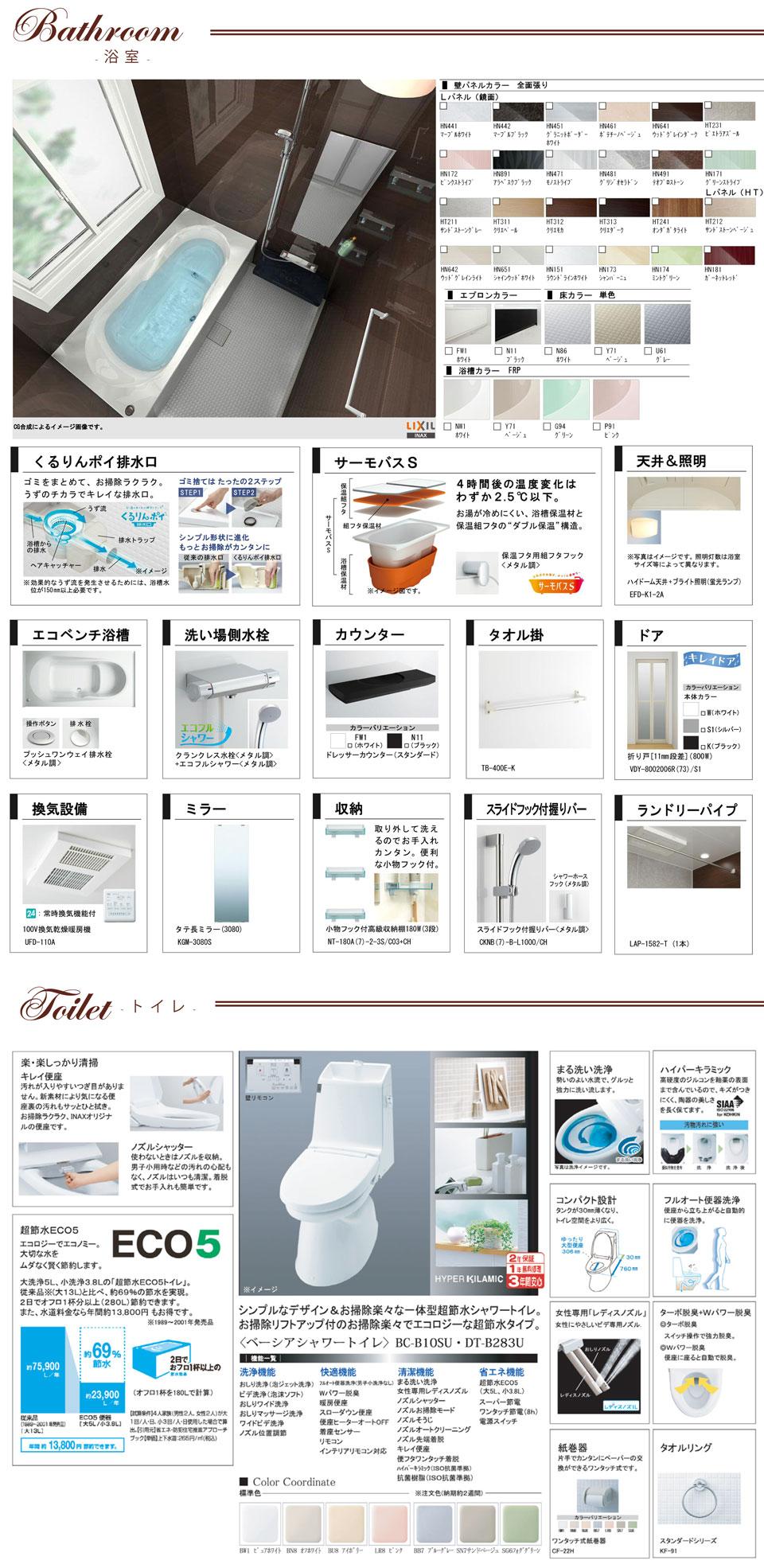 Standard specification: bathroom ・ toilet
標準仕様:浴室・トイレ
Kindergarten ・ Nursery幼稚園・保育園 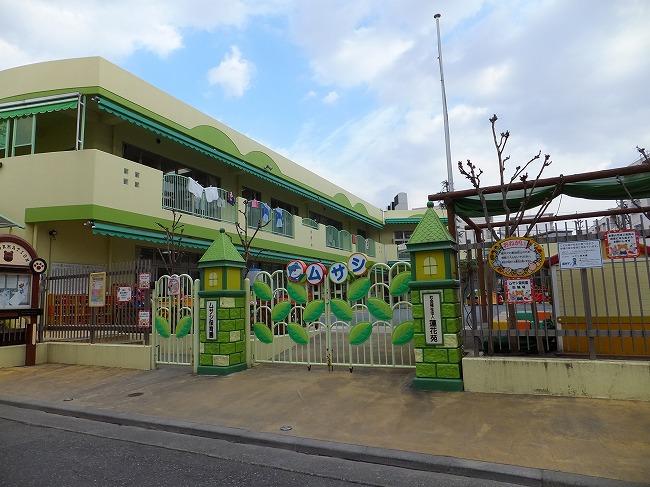 Musashi to nursery school 480m
ムサシ保育園まで480m
Otherその他 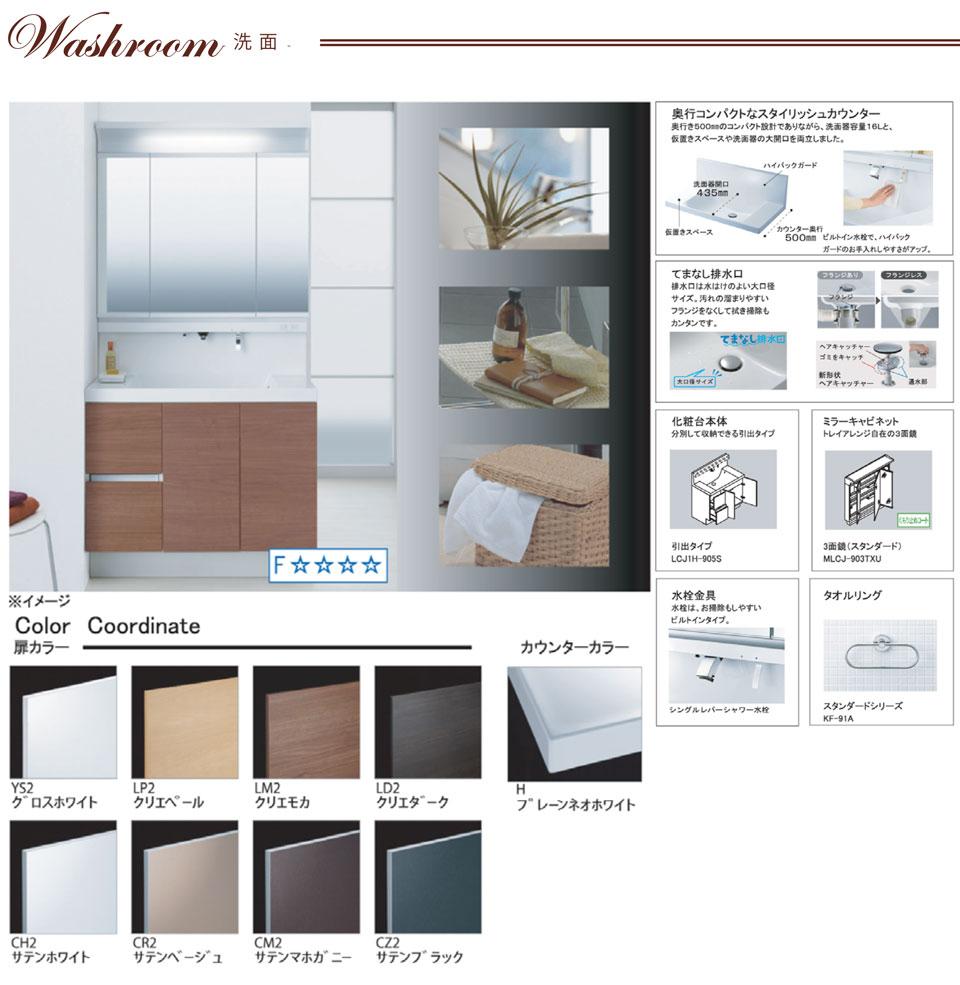 Standard Specifications: sanitary
標準仕様:サニタリー
Park公園 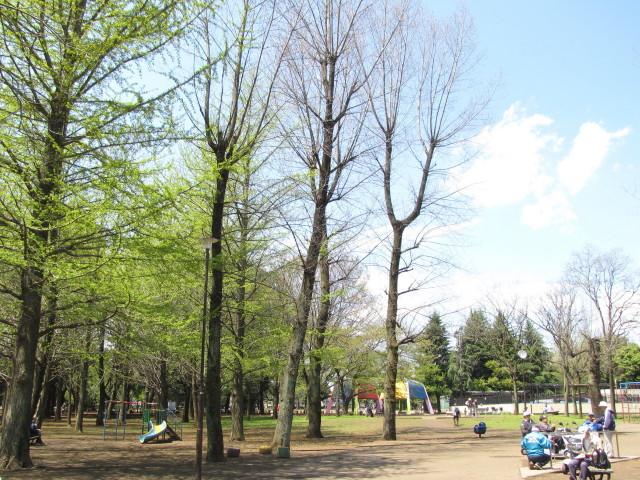 880m to a large South Park
大南公園まで880m
Otherその他 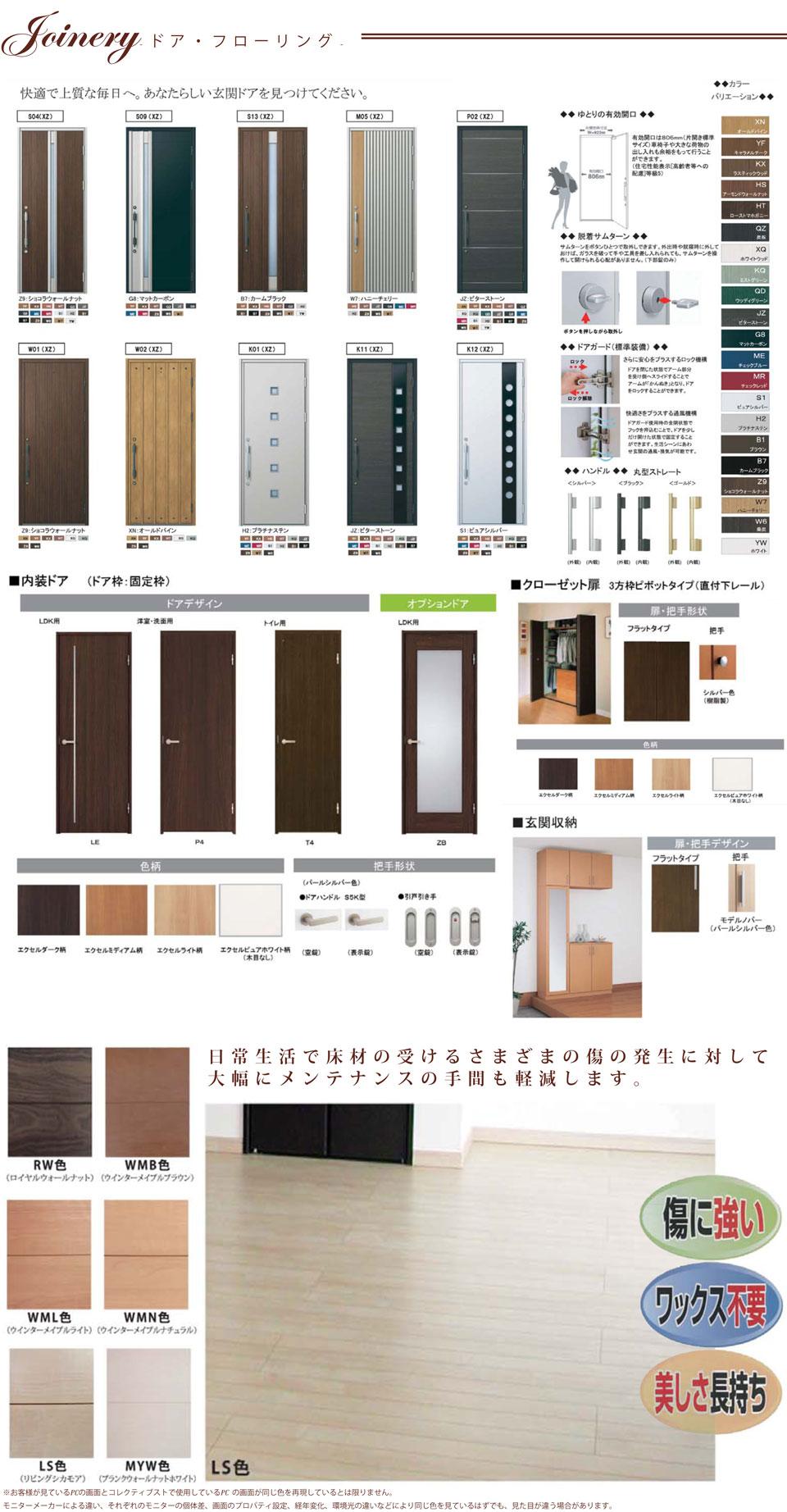 Standard Specifications: joinery
標準仕様:建具
Location
|




















