Land/Building » Kanto » Tokyo » Musashimurayama
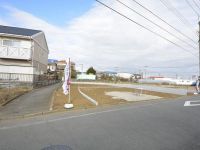 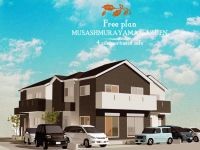
| | Tokyo Musashimurayama 東京都武蔵村山市 |
| Tama Monorail "Kamikitadai" walk 18 minutes 多摩都市モノレール「上北台」歩18分 |
| Spacious and with the building conditions land all three buildings the scene of each compartment land area of about 36 square meters! Good is per yang regard to the south road 7.0M. Elementary and junior high schools ・ Nursery ・ Super convenient to go to school and shopping in within a 10-minute walk 各区画 土地面積約36坪の広々とした建築条件付土地全3棟現場! 南道路7.0Mにつき陽当り良好です。小中学校・保育園・スーパーが徒歩10分圏内で通学やお買い物に便利 |
| ◆ You can make land with building conditions floor plans tailored to the lifestyle of your family. The building specification of storage capacity Grenier Ya, Drying of laundry ・ Convenient bathroom heating ventilation dryer to warm the bathroom, Such as happy to mom built-in dishwasher comes with a standard in the kitchen ◆ Building blocks nursery is the distance that it is also possible to kindergarten walk on the day of the 5-minute and rain walk. Musashimurayama Tatsukaminari mound elementary school is a 4-minute walk, Musashimurayama stand third junior high school has also enriched the educational environment to 5 minutes and the future walk ◆ Super "Inageya" 8-minute walk and convenient shopping supermarket is nearby. further, fashion, interior, Movie, game, Sports etc., Also is a 20-minute walk ion Mall of large shopping mall where you can enjoy the day. ◆建築条件付土地でご家族のライフスタイルに合わせた間取りを作れます。建物仕様には収納力のあるグルニエや、洗濯物の乾燥・風呂場の温めに便利な浴室暖房換気乾燥機、キッチンにはママに嬉しいビルトイン食洗機などが標準で付いています◆つみき保育園は徒歩5分と雨の日には歩いて通園することもできる距離です。武蔵村山市立雷塚小学校は徒歩4分、武蔵村山市立第3中学校は徒歩5分と将来的にも教育環境が充実しています◆スーパー『いなげや』徒歩8分とスーパーが近くて買い物便利。さらに、ファッション、インテリア、映画、ゲーム、スポーツ等々、一日楽しめる大型ショッピングモールのイオンモールも徒歩20分です。 |
Features pickup 特徴ピックアップ | | Super close / Yang per good / Siemens south road / Or more before road 6m / Starting station / Flat terrain / Building plan example there スーパーが近い /陽当り良好 /南側道路面す /前道6m以上 /始発駅 /平坦地 /建物プラン例有り | Event information イベント情報 | | Local guidance meeting (please visitors to direct local) schedule / Every week held a local guide meeting from Saturdays, Sundays, and holidays 2013 December 14 (Saturday)! We look forward to staff at local, Please feel free to visitors. Email "hikari-k@orion.ocn.ne.jp" and the phone in "042-561-8011" Contact Us also please feel free to! 現地案内会(直接現地へご来場ください)日程/毎週土日祝2013年12月14日(土)から現地案内会を開催!現地にてスタッフがお待ちしております、お気軽にご来場ください。 メール「hikari-k@orion.ocn.ne.jp」や電話「042-561-8011」でのお問い合わせもお気軽にどうぞ! | Price 価格 | | 17.2 million yen ~ 22,200,000 yen 1720万円 ~ 2220万円 | Building coverage, floor area ratio 建ぺい率・容積率 | | Building coverage: 40%, Volume ratio: 80% 建ぺい率:40%、容積率:80% | Sales compartment 販売区画数 | | 3 compartment 3区画 | Total number of compartments 総区画数 | | 3 compartment 3区画 | Land area 土地面積 | | 120.06 sq m ・ 120.56 sq m (36.31 tsubo ・ 36.46 square meters) 120.06m2・120.56m2(36.31坪・36.46坪) | Driveway burden-road 私道負担・道路 | | South 7.0M public road 南7.0M公道 | Land situation 土地状況 | | Vacant lot 更地 | Address 住所 | | Tokyo Musashimurayama Gakuen 2-26-4, 10 東京都武蔵村山市学園2-26-4、10 | Traffic 交通 | | Tama Monorail "Kamikitadai" walk 18 minutes 多摩都市モノレール「上北台」歩18分
| Related links 関連リンク | | [Related Sites of this company] 【この会社の関連サイト】 | Person in charge 担当者より | | Rep Horibe Early by Keiko customers, We want to deliver accurate information. Referred to as "house looking for", So that you can the precious time of customers that remain on one page of life to those nice, Day-to-day learning, We will endeavor to. 担当者堀部 恵子お客様により早く、正確な情報をお届けしたいと思っています。「住まい探し」という、人生の1ページに残るお客様の大切な時間を素敵なものにできるよう、日々学び、努力していきます。 | Contact お問い合せ先 | | TEL: 0800-808-9076 [Toll free] mobile phone ・ Also available from PHS
Caller ID is not notified
Please contact the "saw SUUMO (Sumo)"
If it does not lead, If the real estate company TEL:0800-808-9076【通話料無料】携帯電話・PHSからもご利用いただけます
発信者番号は通知されません
「SUUMO(スーモ)を見た」と問い合わせください
つながらない方、不動産会社の方は
| Most price range 最多価格帯 | | 20 million yen ・ 22 million yen ・ 17 million yen (1 each compartment) 2000万円台・2200万円台・1700万円台(各1区画) | Land of the right form 土地の権利形態 | | Ownership 所有権 | Building condition 建築条件 | | With 付 | Time delivery 引き渡し時期 | | May 2014 plans 2014年5月予定 | Land category 地目 | | Residential land 宅地 | Use district 用途地域 | | One low-rise 1種低層 | Other limitations その他制限事項 | | The first kind altitude district 第一種高度地区 | Overview and notices その他概要・特記事項 | | Contact: Horibe Keiko, Facilities: TEPCO, Public Water Supply, Public sewer, propane gas 担当者:堀部 恵子、設備:東京電力、公営水道、公共下水道、プロパンガス | Company profile 会社概要 | | <Mediation> Governor of Tokyo (1) No. 091850 (Ltd.) Hikari planning Yubinbango207-0023 Tokyo Higashiyamato Kamikitadai 3-411-1 <仲介>東京都知事(1)第091850号(株)ヒカリ企画〒207-0023 東京都東大和市上北台3-411-1 |
Local land photo現地土地写真 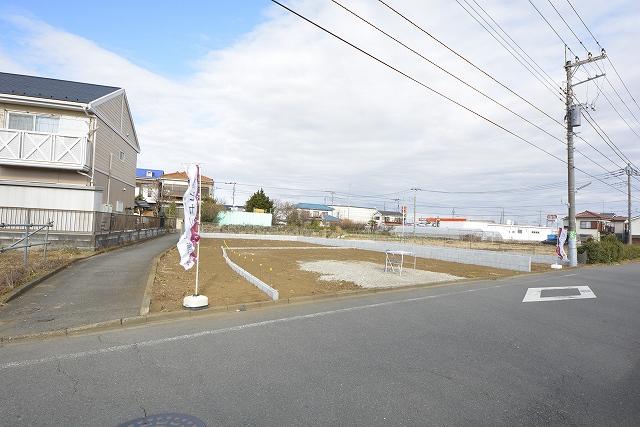 Local (January 2014) Shooting
現地(2014年1月)撮影
Building plan example (Perth ・ appearance)建物プラン例(パース・外観) 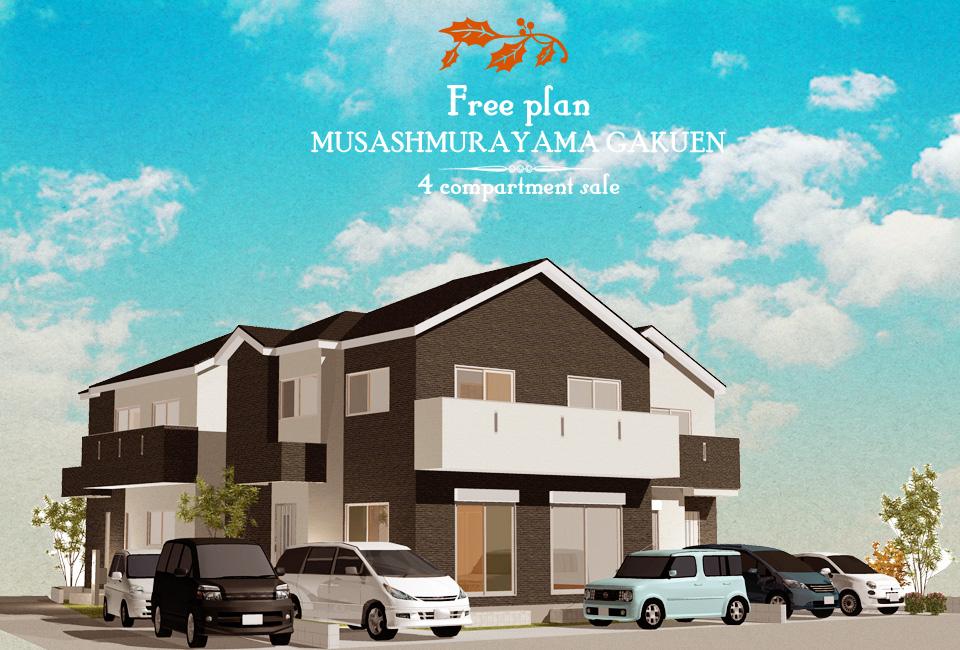 Building plan example (whole)
建物プラン例(全体)
Other building plan exampleその他建物プラン例 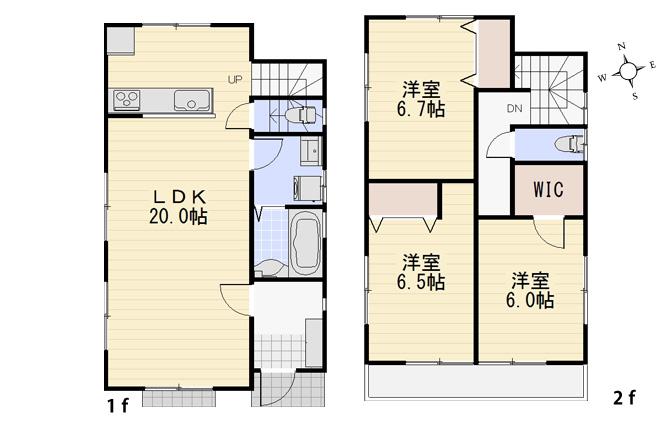 Building plan example (No. 1 point) / Building area 92.56 sq m (28.00 square meters) Land price 20,200,000 yen, Building price 12.6 million yen (tax included), , Land and building aggregate price of 32,800,000 yen (tax included)
建物プラン例(1号地)/建物面積92.56m2(28.00坪)
土地価格2020万円、建物価格1260万円(税込)、、土地建物価格総額3280万円(税込)
Local land photo現地土地写真 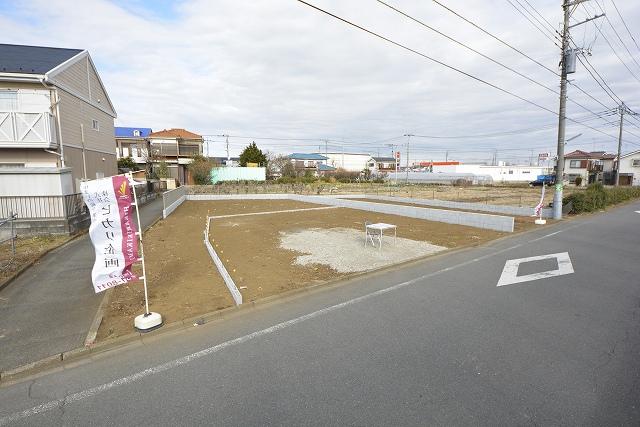 Local (January 2014) Shooting
現地(2014年1月)撮影
Local photos, including front road前面道路含む現地写真 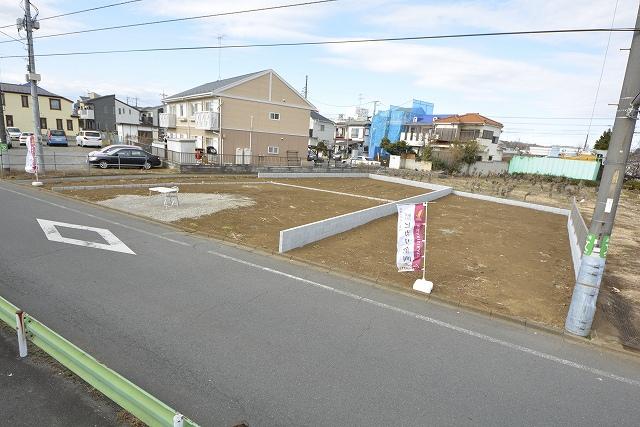 Local (January 2014) Shooting
現地(2014年1月)撮影
Other building plan exampleその他建物プラン例 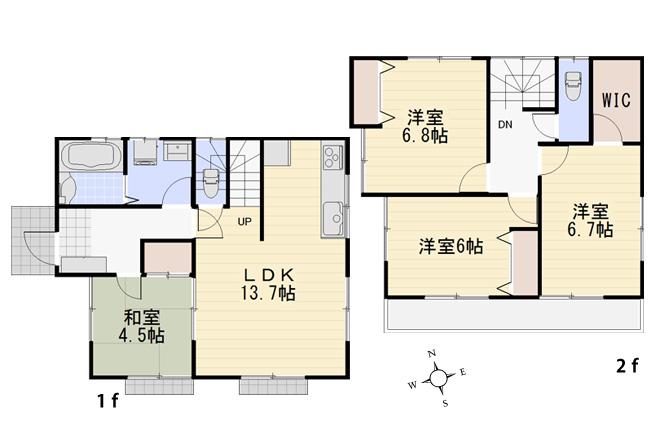 Building plan example (No. 2 locations) / Building area 92.56 sq m (28.00 square meters)
建物プラン例(2号地)/建物面積92.56m2(28.00坪)
Shopping centreショッピングセンター 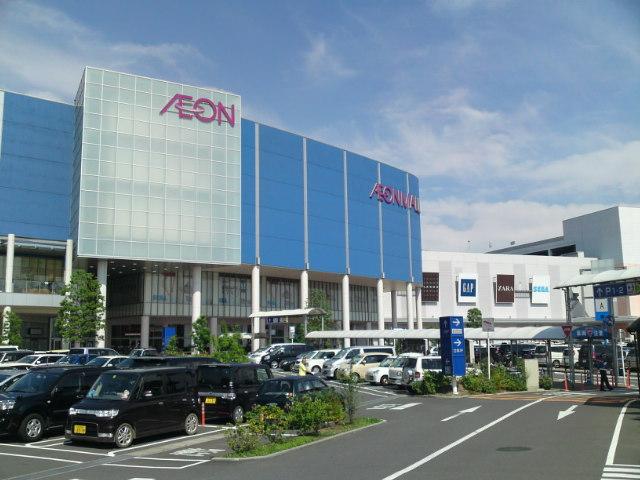 1738m to Aeon Mall Musashi Murayama
イオンモールむさし村山まで1738m
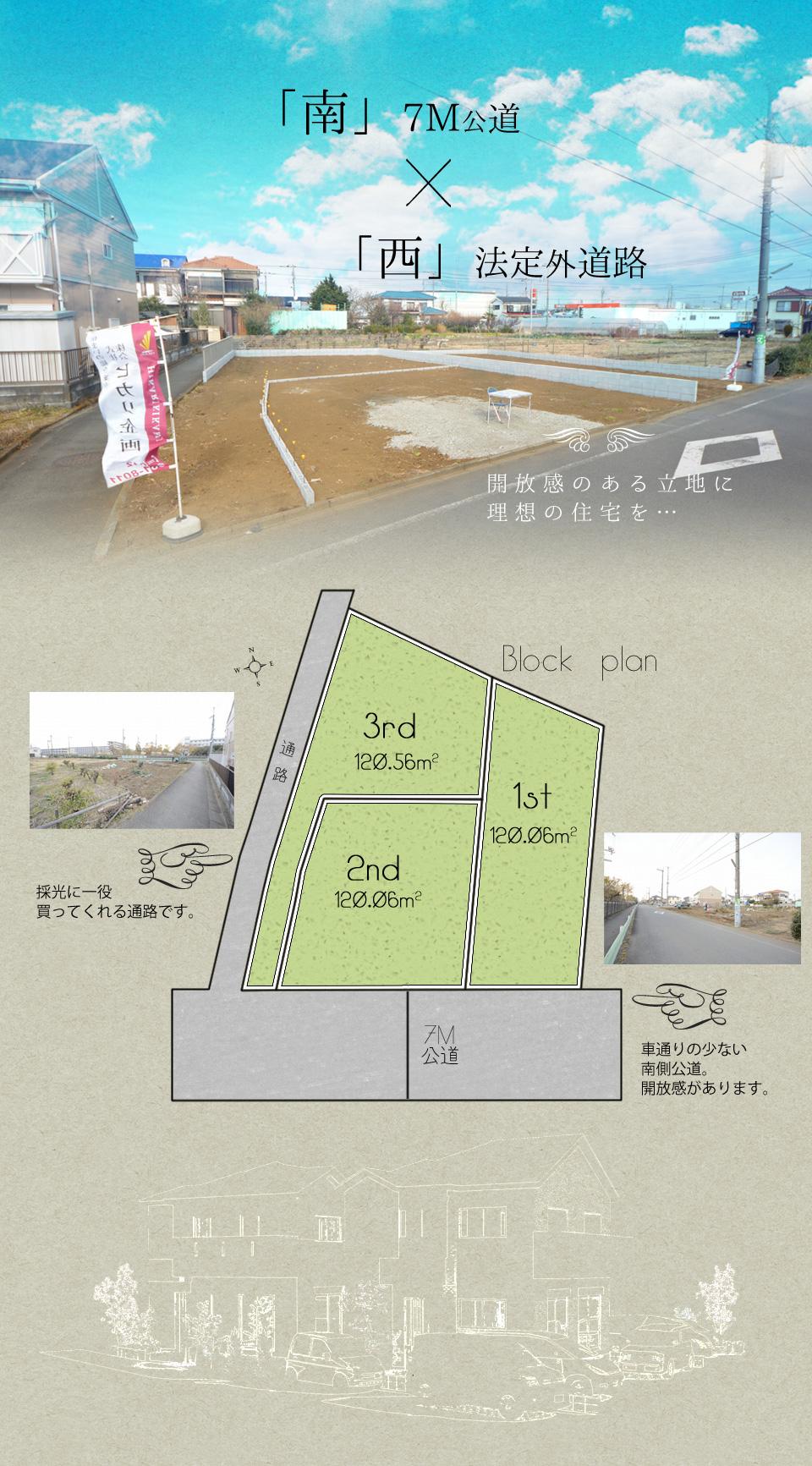 The entire compartment Figure
全体区画図
Local land photo現地土地写真 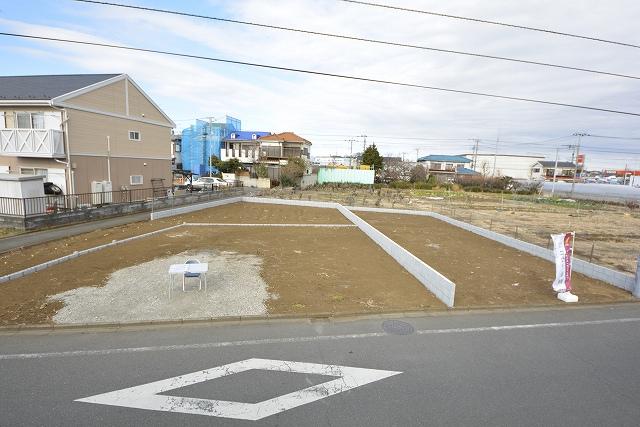 Local (January 2014) Shooting
現地(2014年1月)撮影
Local photos, including front road前面道路含む現地写真 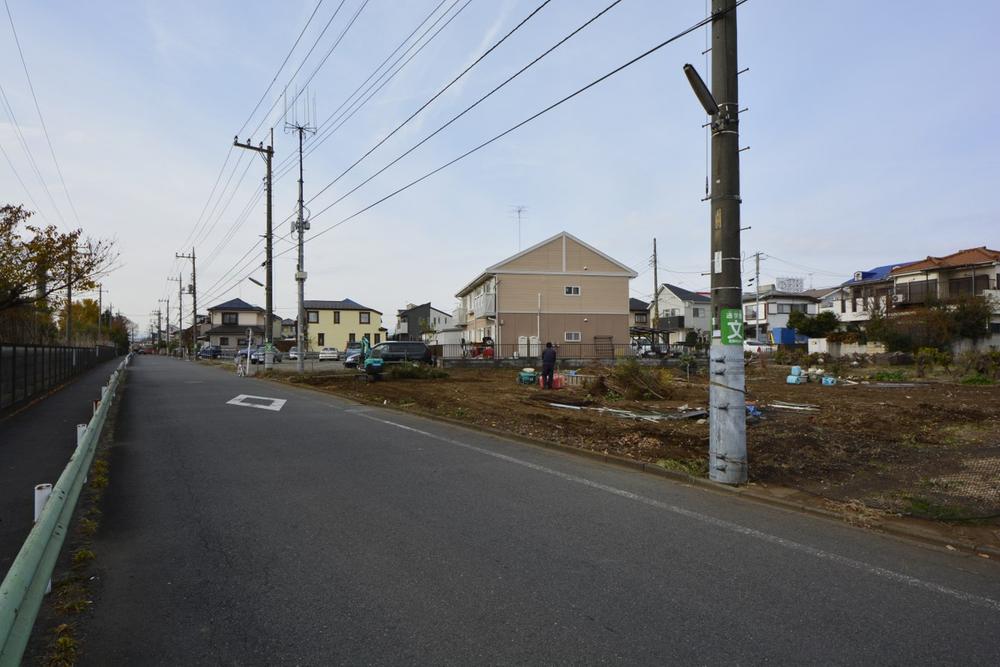 Front road is per yang good for the south 7M public road
前面道路は南7M公道のため陽当り良好です
Other building plan exampleその他建物プラン例 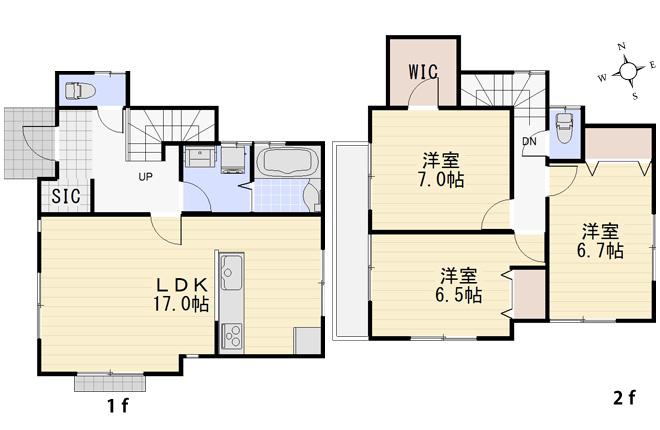 Building plan example (No. 3 locations) / Building area 92.56 sq m (28.00 square meters)
建物プラン例(3号地)/建物面積92.56m2(28.00坪)
Supermarketスーパー 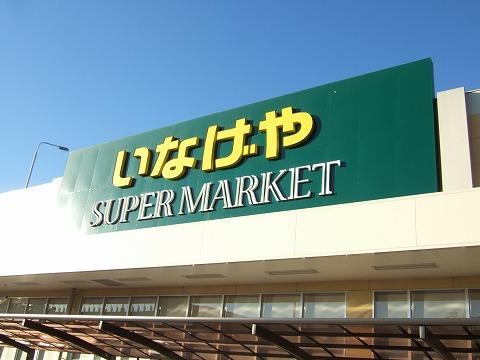 Inageya Musashi until Murayama shop 727m
いなげやむさし村山店まで727m
Local land photo現地土地写真 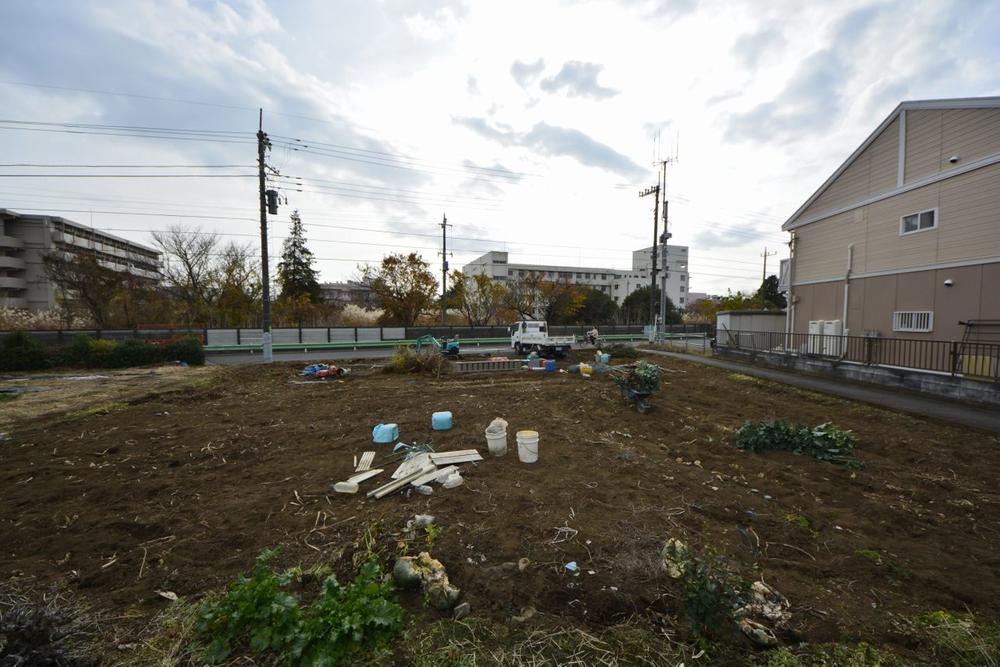 From the north
北側から
Building plan example (Perth ・ appearance)建物プラン例(パース・外観) 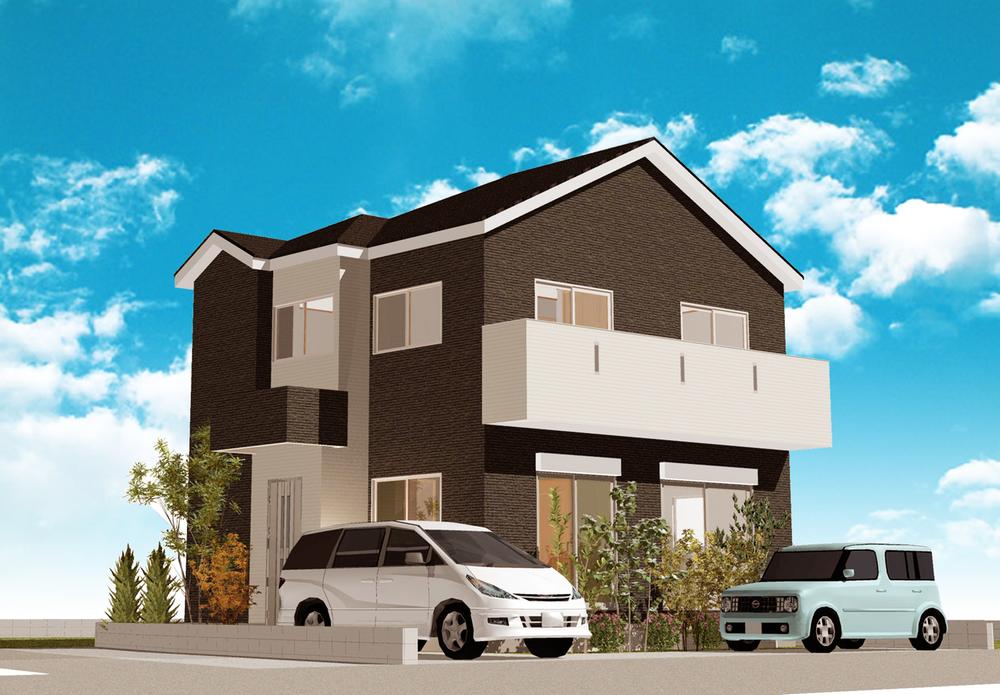 Building plan example (No. 2 place) building price 12.6 million yen, Building area 28 square meters
建物プラン例(2号地)建物価格1260万円、建物面積28坪
Junior high school中学校 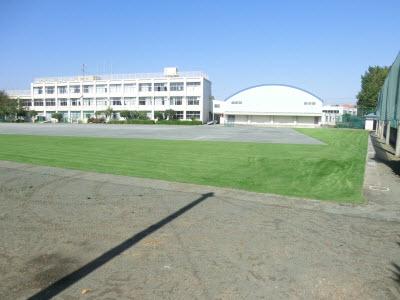 Musashimurayama 527m to stand third junior high school
武蔵村山市立第三中学校まで527m
Local land photo現地土地写真 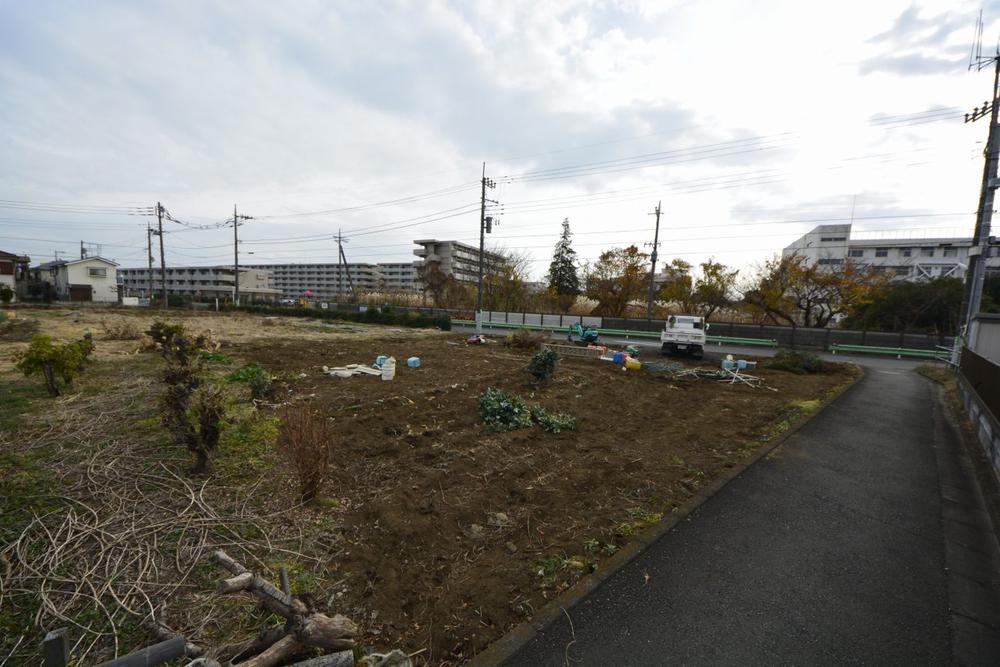 From the northwest side
北西側から
Building plan example (Perth ・ appearance)建物プラン例(パース・外観) 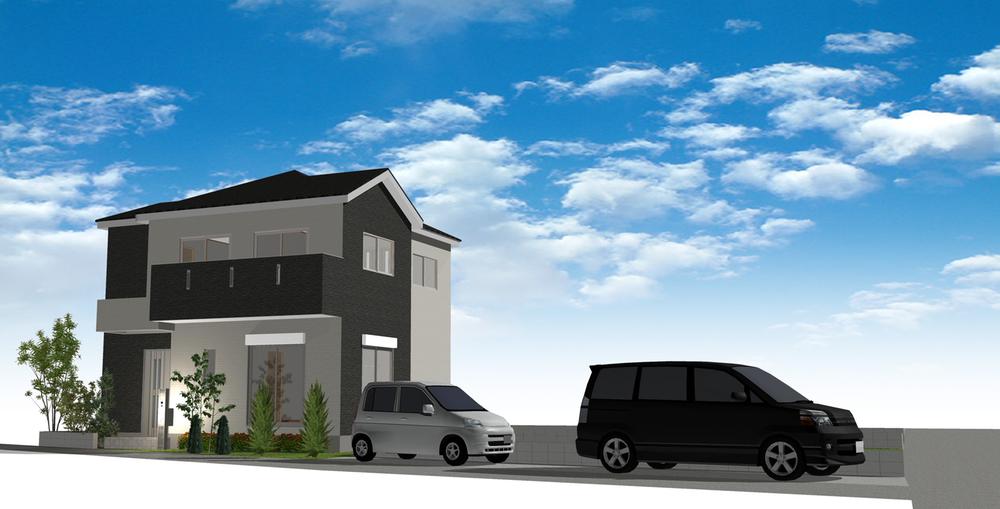 Building plan example (No. 3 locations) Building price 12.6 million yen, Building area 28 square meters
建物プラン例(3号地)建物価格1260万円、建物面積28坪
Primary school小学校 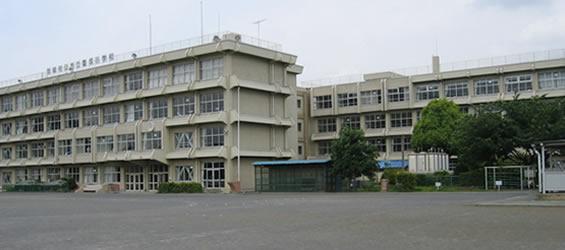 382m to Musashimurayama Tatsukaminari mound elementary school
武蔵村山市立雷塚小学校まで382m
Local land photo現地土地写真 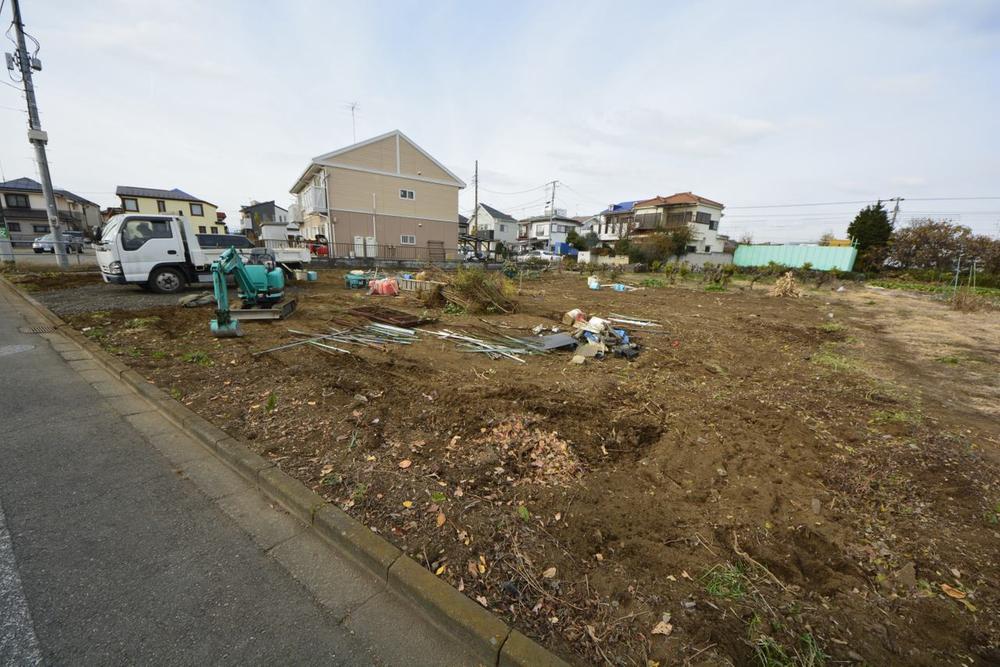 From the southeast side
南東側から
Building plan example (Perth ・ appearance)建物プラン例(パース・外観) 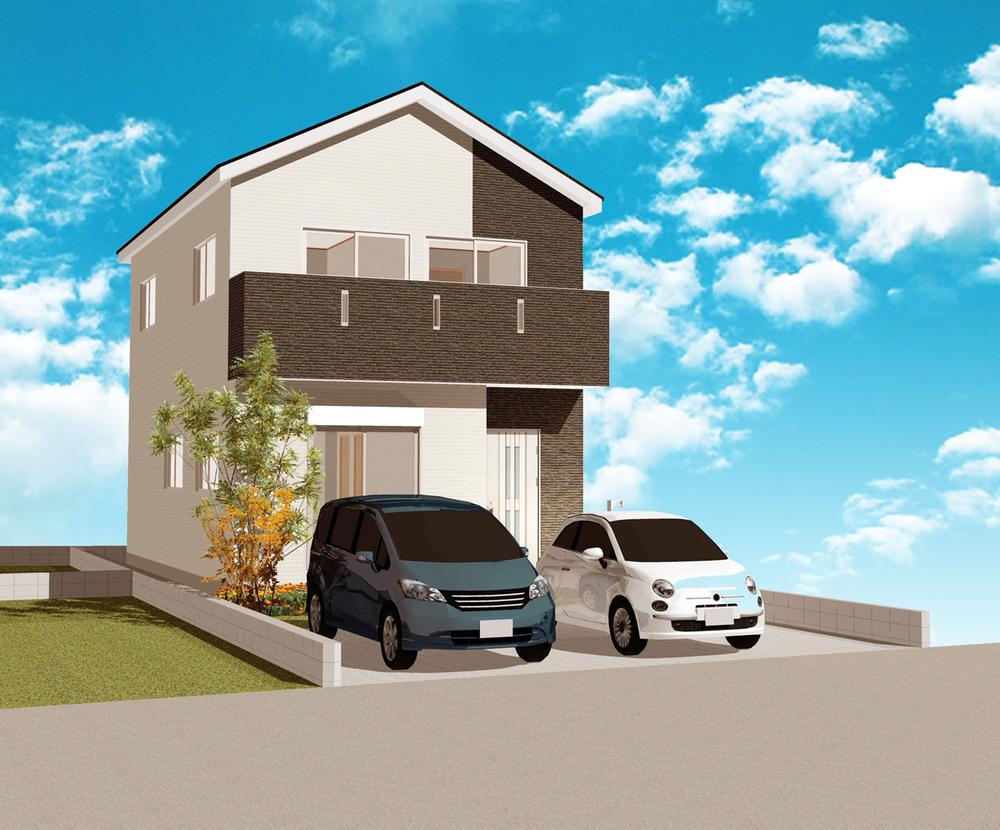 Building plan example (No. 1 place) building price 12.6 million yen, Building area 28 square meters
建物プラン例(1号地)建物価格1260万円、建物面積28坪
Kindergarten ・ Nursery幼稚園・保育園 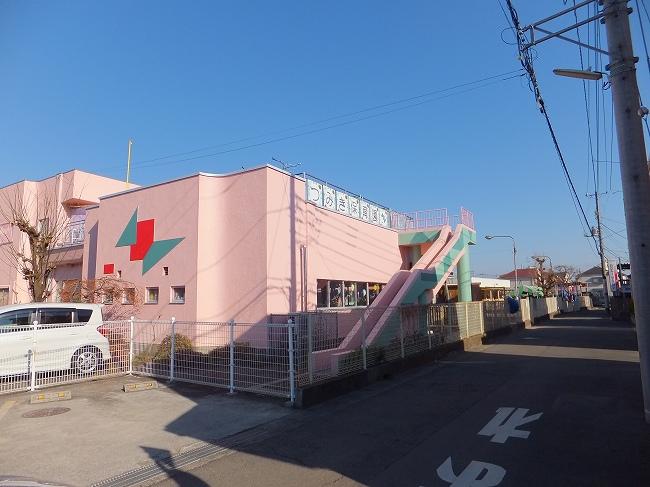 Building blocks to nursery school 480m
つみき保育園まで480m
Location
| 





















