Land/Building » Kanto » Tokyo » Musashimurayama
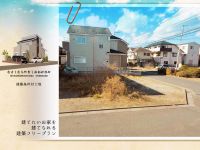 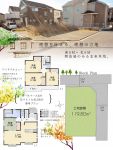
| | Tokyo Musashimurayama 東京都武蔵村山市 |
| Seibu Haijima Line "Musashi Sunagawa" walk 21 minutes 西武拝島線「武蔵砂川」歩21分 |
| [ New release ] In building the conditional land of the land area of approximately 36.23 square meters, Do not make the ideal of the floor plan of the family? ! It is open-minded corner lot of North 5M public road × east 5M public road 【 新発売 】土地面積約36.23坪の建築条件付土地で、家族の理想の間取りをつくりませんか?参考プランもございます!北5M公道×東5M公道の開放的な角地です |
| ◆ There education facilities within a 10-minute walk, Educational environment is good. It is easy to place and the kindergarten school even after small children growth. ◆ A pediatric Nakatoh clinic is a 7-minute walk! Strong seems to me become ally of raising children. ◆ Super essential to day-to-day shopping, It will be easier and the jerk is the burden of every day of shopping because "Saeki food museum" is a 3-minute walk. ◆ Of walking 11 minutes a large South Park is, A little large park that can be up to walk from Sports. Since the green often is likely to also worked to refresh. ※ No construction conditions negotiable ◆教育施設が徒歩10分圏内にあり、教育環境良好です。小さなお子様が成長してからも通園通学がし易い場所ですね。◆小児科のある中藤診療所は徒歩7分!子育て中の強い味方になってくれそうです。◆日々のお買い物に欠かせないスーパー、「さえき食品館」は徒歩3分なので毎日のお買い物の負担がグッと楽になりますね。◆徒歩11分の大南公園は、スポーツからお散歩まで出来る少し大きい公園。緑も多いのでリフレッシュにも活躍しそうです。※建築条件無し相談可 |
Features pickup 特徴ピックアップ | | 2 along the line more accessible / Super close / Yang per good / A quiet residential area / Around traffic fewer / Corner lot / Shaping land / Flat terrain 2沿線以上利用可 /スーパーが近い /陽当り良好 /閑静な住宅地 /周辺交通量少なめ /角地 /整形地 /平坦地 | Event information イベント情報 | | Local tours (Please be sure to ask in advance) schedule / Every week being held Saturday, Sunday and public holidays local tours! We will guide you comfortably to local in the courtesy car. [Saturdays, Sundays, and holidays] Of course,, [Weekday] We also accept the guidance of. Please do not hesitate to make inquiries. Email "hikari-k@orion.ocn.ne.jp" and the phone in "042-561-8011" Contact Us also please feel free to! 現地見学会(事前に必ずお問い合わせください)日程/毎週土日祝現地見学会を開催中!送迎車で快適に現地までご案内いたします。【土日祝日】はもちろん、【平日】のご案内も受け付けております。まずはお気軽にお問い合わせください。メール「hikari-k@orion.ocn.ne.jp」や電話「042-561-8011」でのお問い合わせもお気軽にどうぞ! | Price 価格 | | 20,300,000 yen 2030万円 | Building coverage, floor area ratio 建ぺい率・容積率 | | 40% ・ 80% 40%・80% | Sales compartment 販売区画数 | | 1 compartment 1区画 | Total number of compartments 総区画数 | | 1 compartment 1区画 | Land area 土地面積 | | 119.8 sq m 119.8m2 | Driveway burden-road 私道負担・道路 | | Nothing, East 5m width, North 5m width 無、東5m幅、北5m幅 | Land situation 土地状況 | | Vacant lot 更地 | Address 住所 | | Tokyo Musashimurayama Daiminami 3 東京都武蔵村山市大南3 | Traffic 交通 | | Seibu Haijima Line "Musashi Sunagawa" walk 21 minutes
Tama Monorail "Sakura Road" 5 minutes large south 3-chome, walk 3 minutes by bus 西武拝島線「武蔵砂川」歩21分
多摩都市モノレール「桜街道」バス5分大南3丁目歩3分
| Related links 関連リンク | | [Related Sites of this company] 【この会社の関連サイト】 | Person in charge 担当者より | | [Regarding this property.] [ New release ] Land area of approximately 36.23 square meters ・ Land with open architectural conditions of the northeast corner lot! Super and educational institutions is a good living environment and within a 10-minute walk. [If the real estate agent of the community ... to General Information Hikari planning of dwelling TEL: 0800-808-9076] 【この物件について】【 新発売 】土地面積約36.23坪・北東角地の開放的な建築条件付土地!スーパーや教育機関が徒歩10分圏内と生活環境良好です。【地域密着の不動産屋なら…住まいの総合案内ヒカリ企画へ TEL:0800-808-9076】 | Contact お問い合せ先 | | TEL: 0800-808-9076 [Toll free] mobile phone ・ Also available from PHS
Caller ID is not notified
Please contact the "saw SUUMO (Sumo)"
If it does not lead, If the real estate company TEL:0800-808-9076【通話料無料】携帯電話・PHSからもご利用いただけます
発信者番号は通知されません
「SUUMO(スーモ)を見た」と問い合わせください
つながらない方、不動産会社の方は
| Land of the right form 土地の権利形態 | | Ownership 所有権 | Building condition 建築条件 | | With 付 | Time delivery 引き渡し時期 | | Consultation 相談 | Land category 地目 | | Residential land 宅地 | Use district 用途地域 | | One low-rise 1種低層 | Overview and notices その他概要・特記事項 | | Facilities: Public Water Supply, This sewage, Individual LPG 設備:公営水道、本下水、個別LPG | Company profile 会社概要 | | <Mediation> Governor of Tokyo (1) No. 091850 (Ltd.) Hikari planning Yubinbango207-0023 Tokyo Higashiyamato Kamikitadai 3-411-1 <仲介>東京都知事(1)第091850号(株)ヒカリ企画〒207-0023 東京都東大和市上北台3-411-1 |
Local land photo現地土地写真 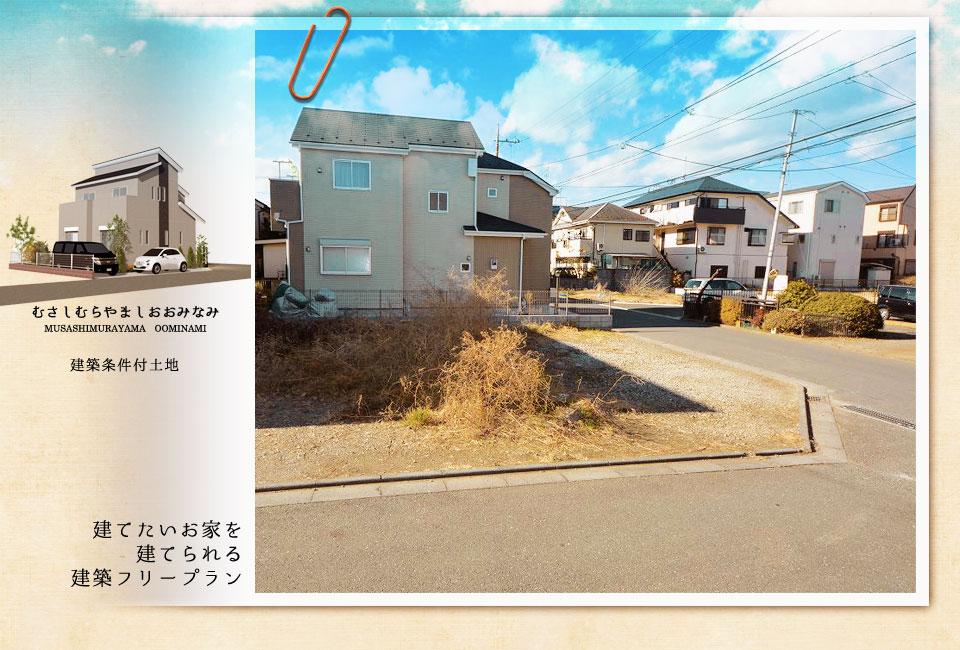 Local (12 May 2013) shooting (building illustration is an image Perth drawn on the basis of the reference floor plan. )
現地(2013年12月)撮影(建物イラストは参考間取りを基に描いたイメージパースです。)
Compartment figure区画図 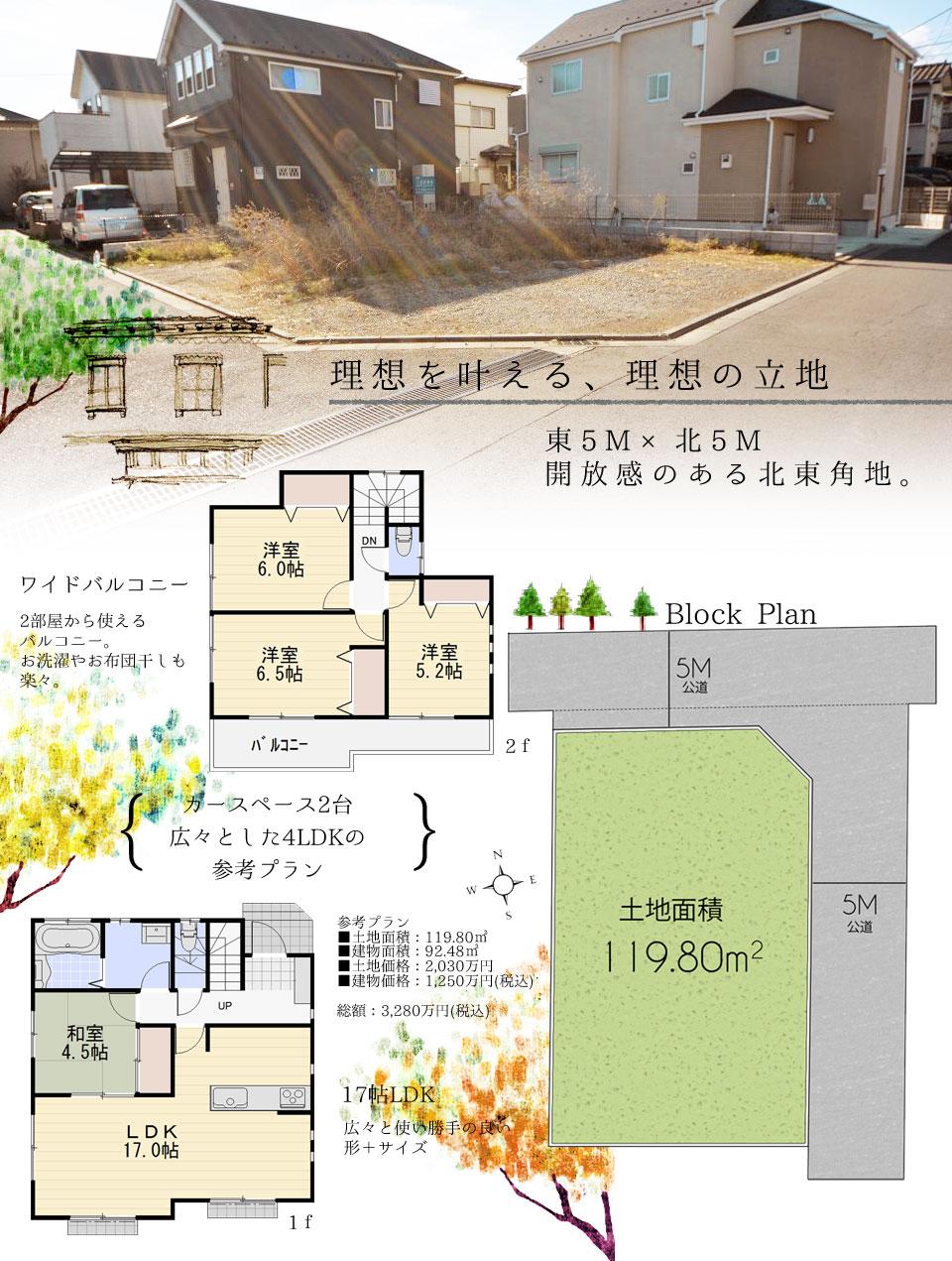 Land price 20,300,000 yen, Land area 119.8 sq m building plan example Building Price: 12.5 million yen (tax included), Building area: 92.47 sq m
土地価格2030万円、土地面積119.8m2 建物プラン例 建物価格:1250万円(税込)、建物面積:92.47m2
Otherその他 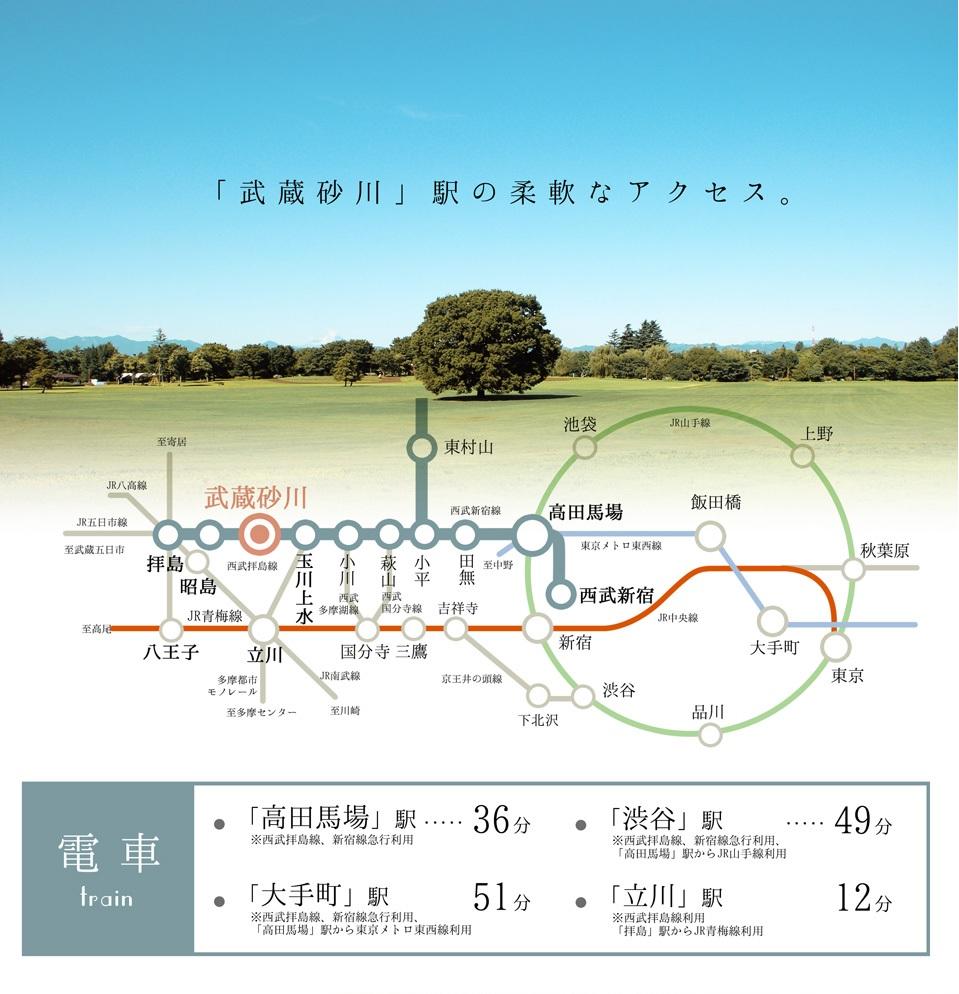 Traffic access
交通アクセス
Local land photo現地土地写真 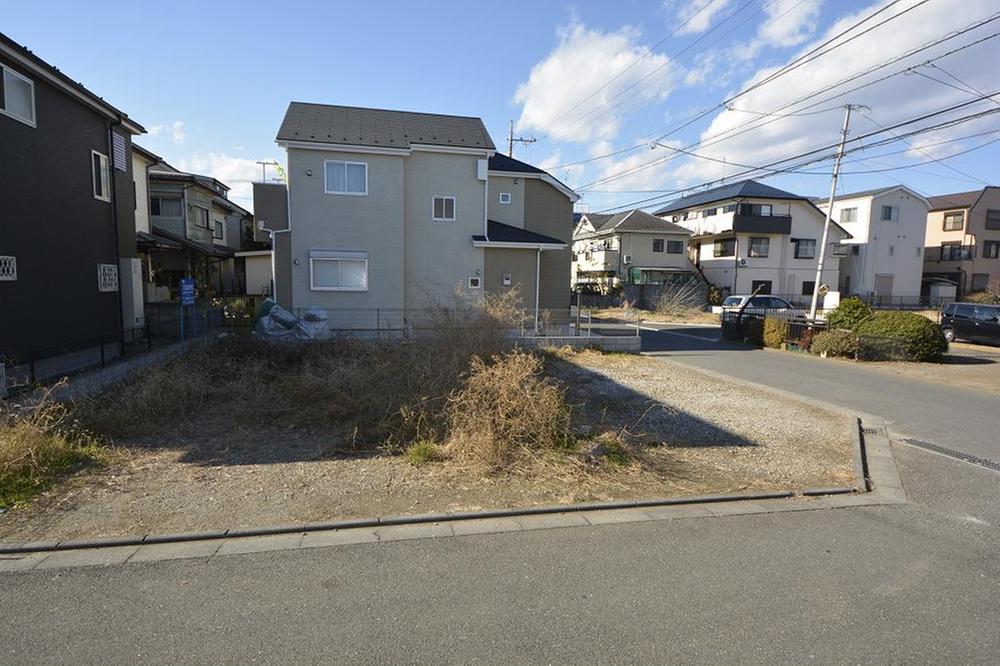 From the east Local (12 May 2013) Shooting
東側から
現地(2013年12月)撮影
Local photos, including front road前面道路含む現地写真 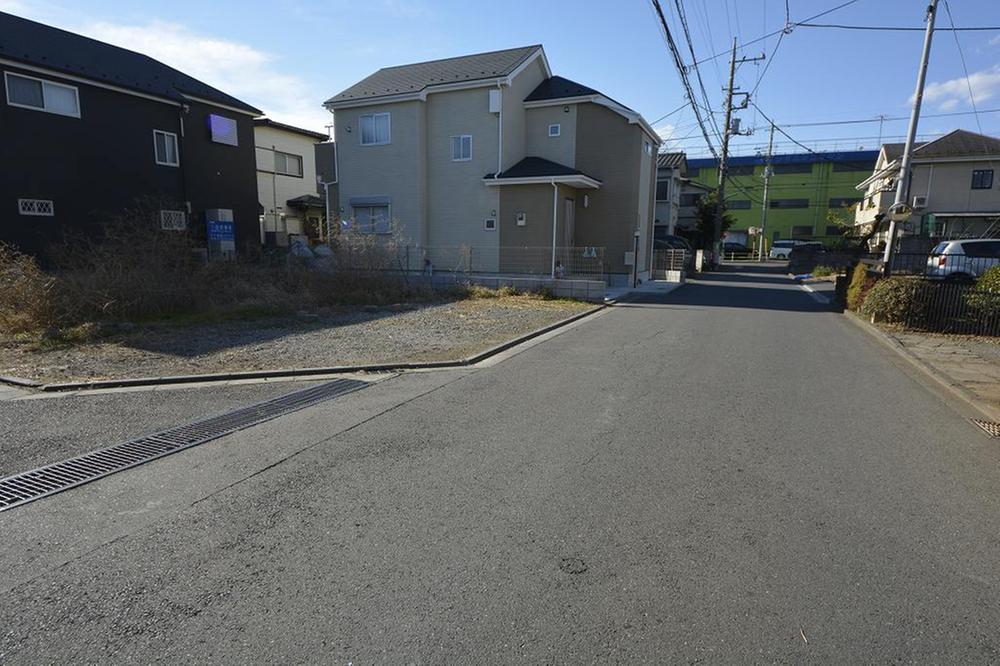 North road Local (12 May 2013) Shooting
北側道路
現地(2013年12月)撮影
Building plan example (Perth ・ appearance)建物プラン例(パース・外観) 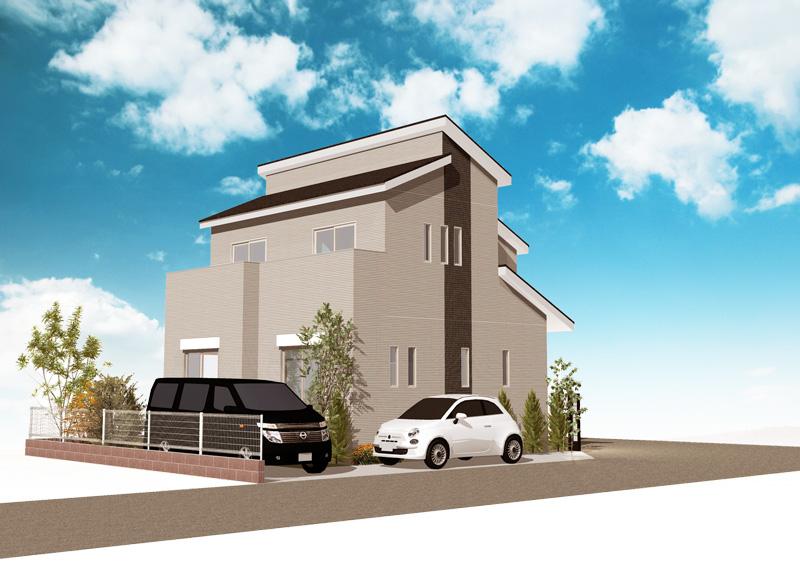 Image Perth that caused draw on the basis of the reference drawings
参考図面を基に描き起こしたイメージパース
Supermarketスーパー 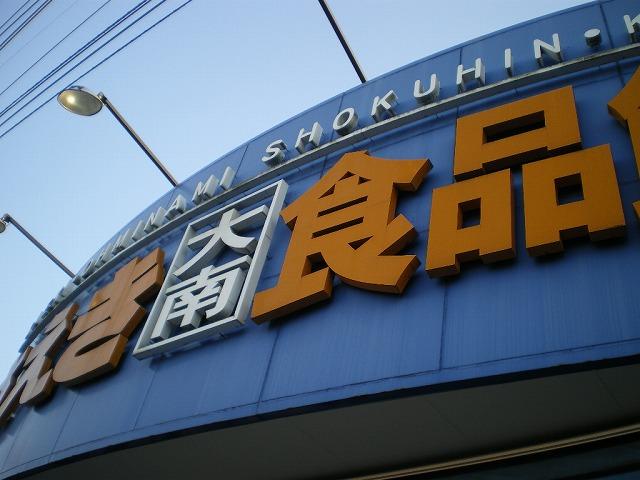 Saeki Daiminami until the food hall 288m
さえき大南食品館まで288m
Otherその他 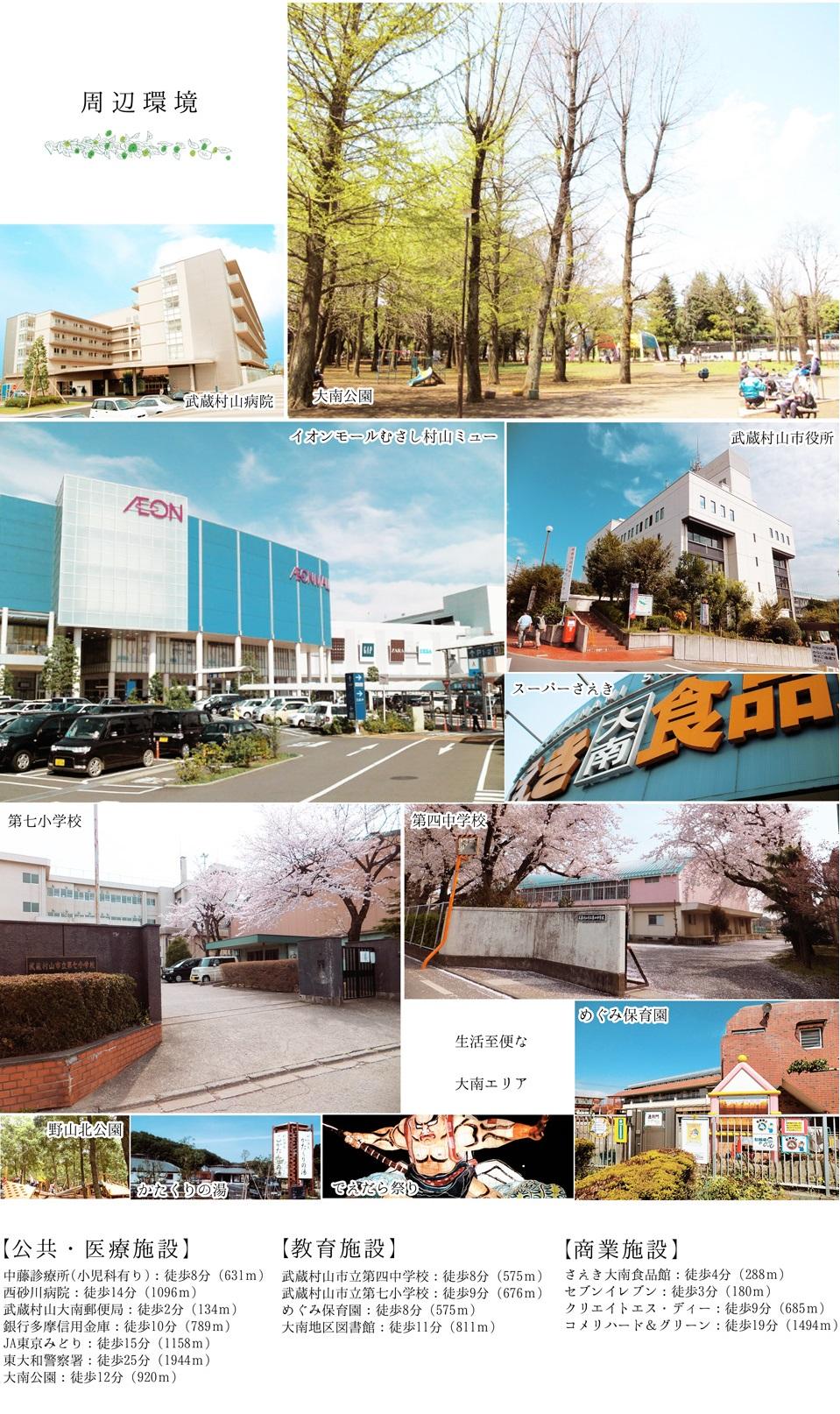 Surrounding environment
周辺環境
Local land photo現地土地写真 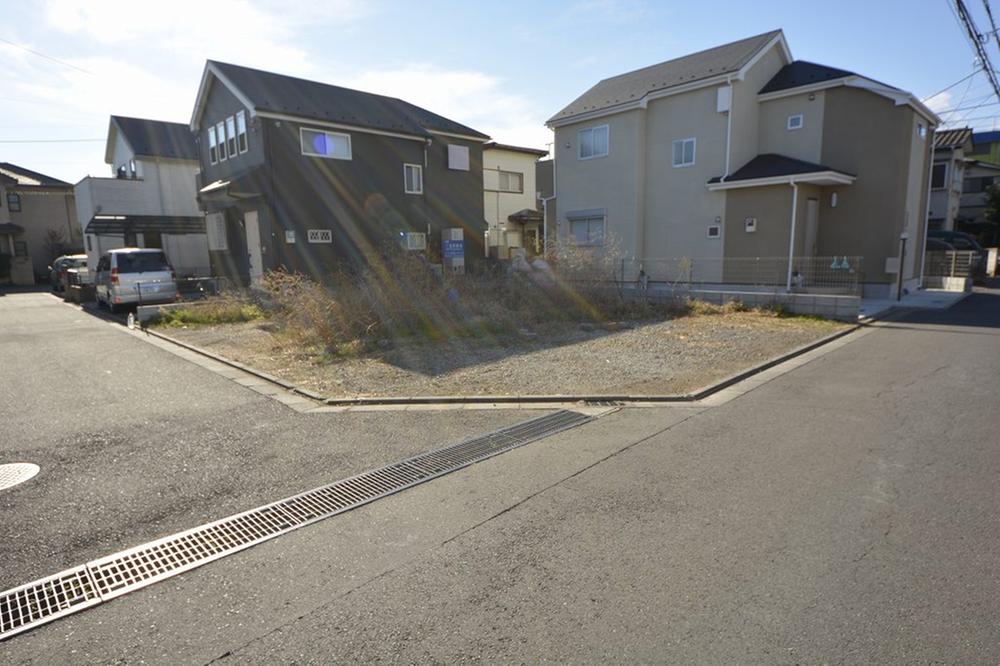 It is open-minded northeast corner lot.
開放的な北東角地です。
Local photos, including front road前面道路含む現地写真 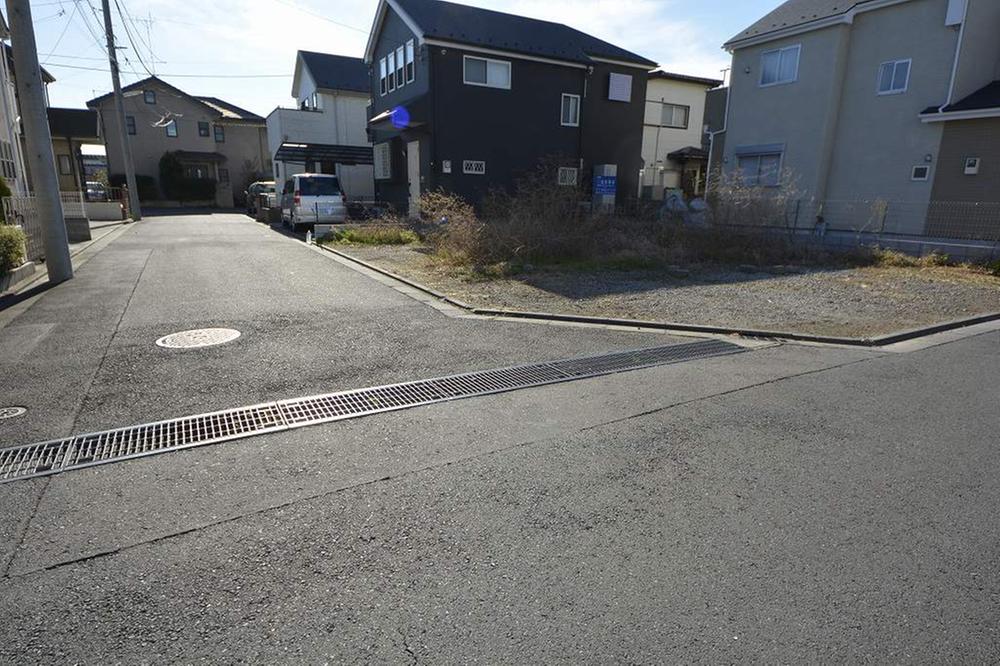 East side road
東側道路
Junior high school中学校 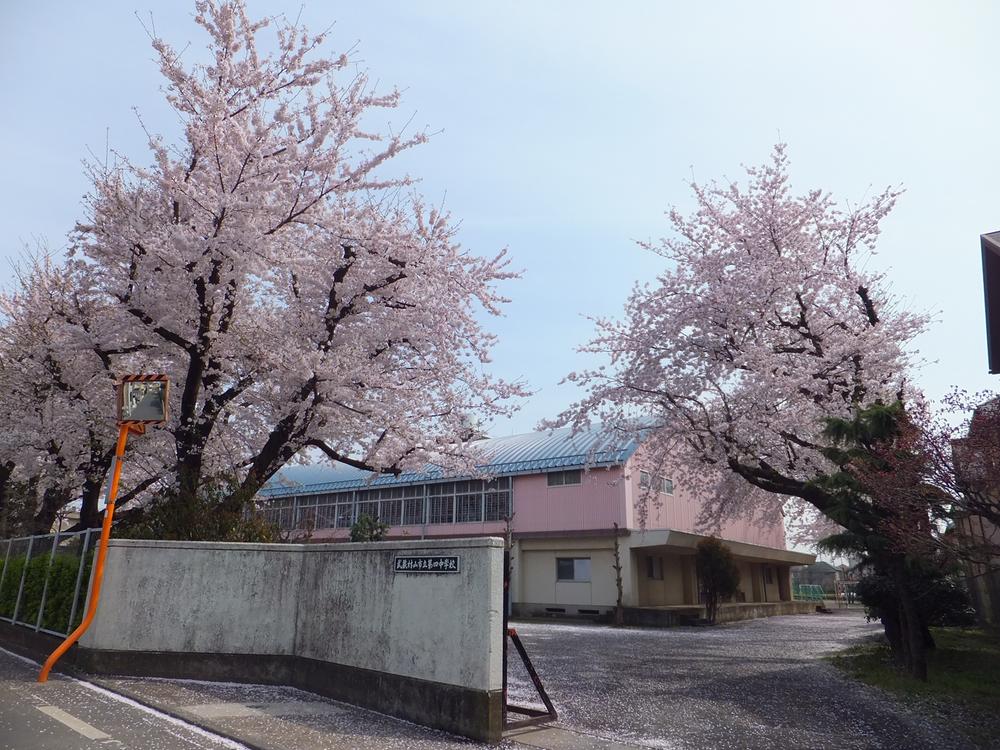 Musashimurayama 575m to stand fourth junior high school
武蔵村山市立第四中学校まで575m
Primary school小学校 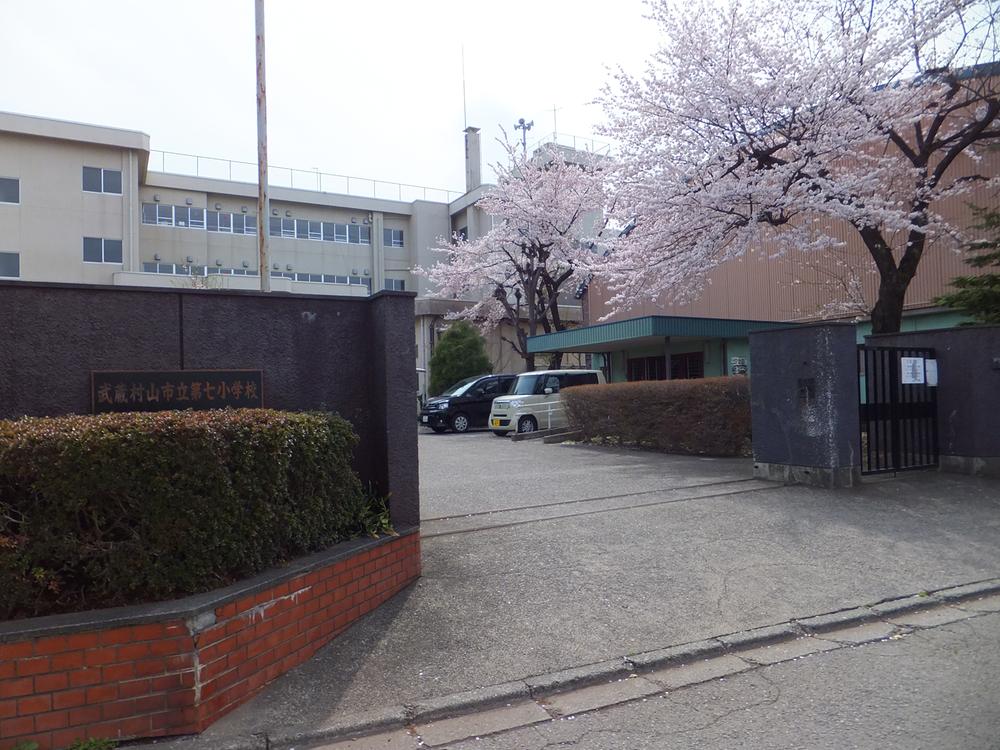 It musashimurayama stand seventh to elementary school 676m
武蔵村山市立第七小学校まで676m
Kindergarten ・ Nursery幼稚園・保育園 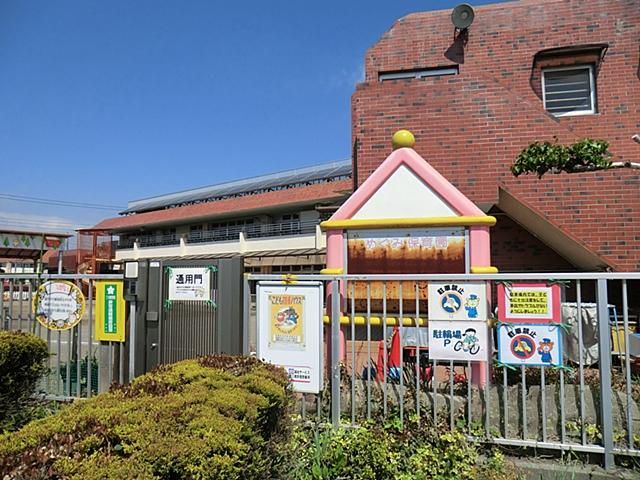 575m until Megumi nursery
めぐみ保育園まで575m
Hospital病院 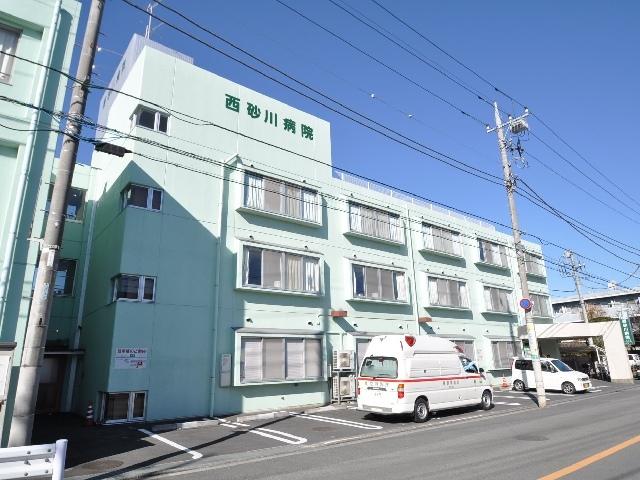 Nishisuna River 1096m to the hospital
西砂川病院まで1096m
Park公園 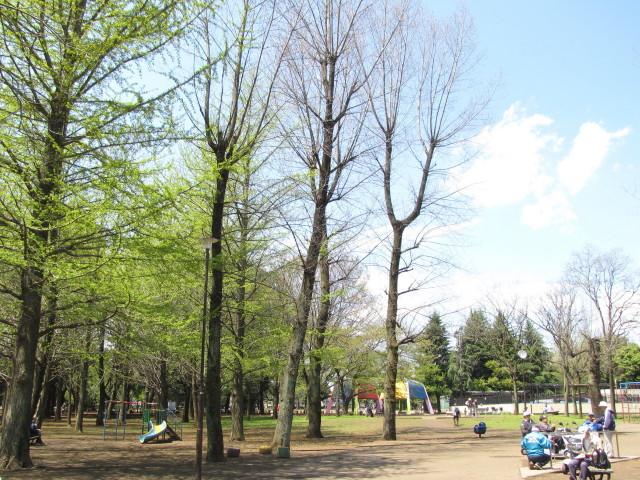 920m to a large South Park
大南公園まで920m
Location
|
















