Land/Building » Kanto » Tokyo » Musashino
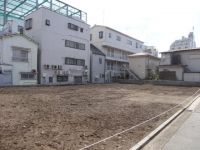 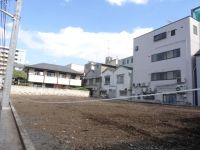
| | Musashino-shi, Tokyo 東京都武蔵野市 |
| JR Chuo Line "Mitaka" walk 19 minutes JR中央線「三鷹」歩19分 |
| All three compartments with building conditions ・ Please contact us if you wish to be removed the condition. 建築条件付きの全3区画・条件を外すことを希望される場合はご相談ください。 |
| ■ All three compartments of the land area 45 square meters ■ Center line ・ Sobu Line Mitaka Station walk 19 minutes ■ Kichijoji Station access is possible by bus ■土地面積45坪の全3区画■中央線・総武線三鷹駅徒歩19分■バスで吉祥寺駅利用も可能です |
Local guide map 現地案内図 | | Local guide map 現地案内図 | Features pickup 特徴ピックアップ | | 2 along the line more accessible / Vacant lot passes / Super close / Starting station / City gas / Building plan example there 2沿線以上利用可 /更地渡し /スーパーが近い /始発駅 /都市ガス /建物プラン例有り | Event information イベント情報 | | Local guidance meeting (please visitors to direct local) schedule / Every Saturday, Sunday and public holidays time / 11:00 ~ 16:30 現地案内会(直接現地へご来場ください)日程/毎週土日祝時間/11:00 ~ 16:30 | Property name 物件名 | | Musashino Midoricho 武蔵野市緑町 | Price 価格 | | 66,600,000 yen 6660万円 | Building coverage, floor area ratio 建ぺい率・容積率 | | Kenpei rate: 40%, Volume ratio: 80% 建ペい率:40%、容積率:80% | Sales compartment 販売区画数 | | 2 compartment 2区画 | Total number of compartments 総区画数 | | 3 compartment 3区画 | Land area 土地面積 | | 151.33 sq m ~ 151.37 sq m (measured) 151.33m2 ~ 151.37m2(実測) | Driveway burden-road 私道負担・道路 | | Driveway 6.55m2 私道6.55m2 | Land situation 土地状況 | | Vacant lot 更地 | Address 住所 | | Musashino-shi, Tokyo Midoricho 1-5-7 東京都武蔵野市緑町1-5-7 | Traffic 交通 | | JR Chuo Line "Mitaka" walk 19 minutes
JR Chuo Line "Kichijoji" bus 9 minutes Musashino residential walk 2 minutes
JR Chuo Line "Mitaka" bus 7 minutes Musashino residential walk 2 minutes JR中央線「三鷹」歩19分
JR中央線「吉祥寺」バス9分武蔵野住宅歩2分
JR中央線「三鷹」バス7分武蔵野住宅歩2分
| Related links 関連リンク | | [Related Sites of this company] 【この会社の関連サイト】 | Contact お問い合せ先 | | Nomura Real Estate Urban Net Co., Ltd. Kichijoji Sales Department TEL: 0800-601-4983 [Toll free] mobile phone ・ Also available from PHS
Caller ID is not notified
Please contact the "saw SUUMO (Sumo)"
If it does not lead, If the real estate company 野村不動産アーバンネット(株)吉祥寺営業部TEL:0800-601-4983【通話料無料】携帯電話・PHSからもご利用いただけます
発信者番号は通知されません
「SUUMO(スーモ)を見た」と問い合わせください
つながらない方、不動産会社の方は
| Land of the right form 土地の権利形態 | | Ownership 所有権 | Building condition 建築条件 | | With 付 | Time delivery 引き渡し時期 | | Consultation 相談 | Land category 地目 | | Residential land 宅地 | Use district 用途地域 | | One low-rise 1種低層 | Overview and notices その他概要・特記事項 | | Facilities: Public Water Supply, This sewage, City gas 設備:公営水道、本下水、都市ガス | Company profile 会社概要 | | <Mediation> Minister of Land, Infrastructure and Transport (3) No. 006,101 (one company) Property distribution management Association (Corporation) metropolitan area real estate Fair Trade Council member Nomura Real Estate Urban Net Co., Ltd. Kichijoji sales department Yubinbango180-0004 Musashino-shi, Tokyo Kichijojihon cho 1-10-31 NOF Kichijojihon cho Building third floor <仲介>国土交通大臣(3)第006101号(一社)不動産流通経営協会会員 (公社)首都圏不動産公正取引協議会加盟野村不動産アーバンネット(株)吉祥寺営業部〒180-0004 東京都武蔵野市吉祥寺本町1-10-31 NOF吉祥寺本町ビル3階 |
Local land photo現地土地写真 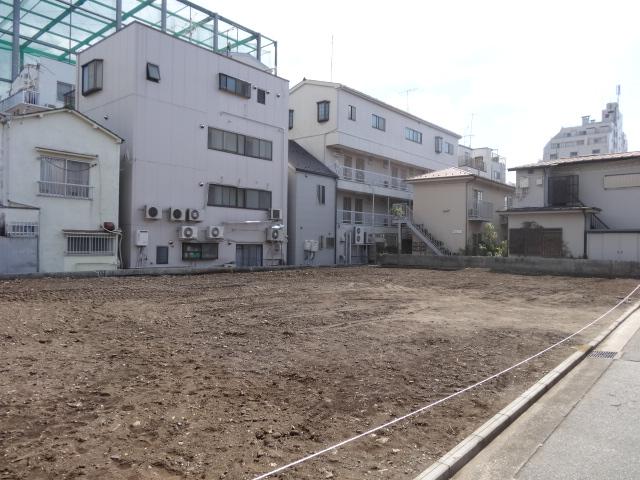 Local (10 May 2013) Shooting
現地(2013年10月)撮影
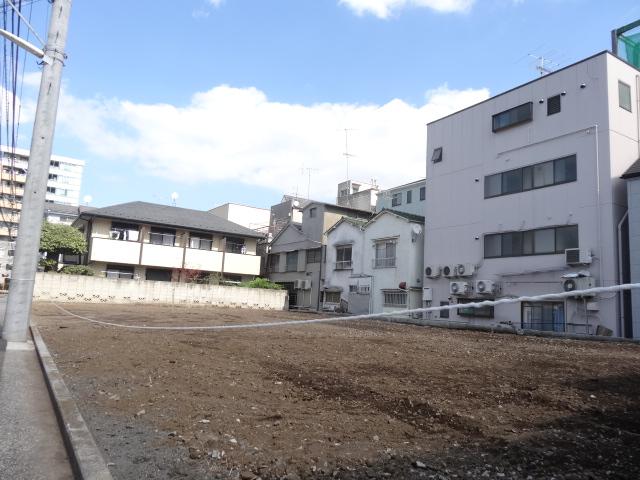 Local (10 May 2013) Shooting
現地(2013年10月)撮影
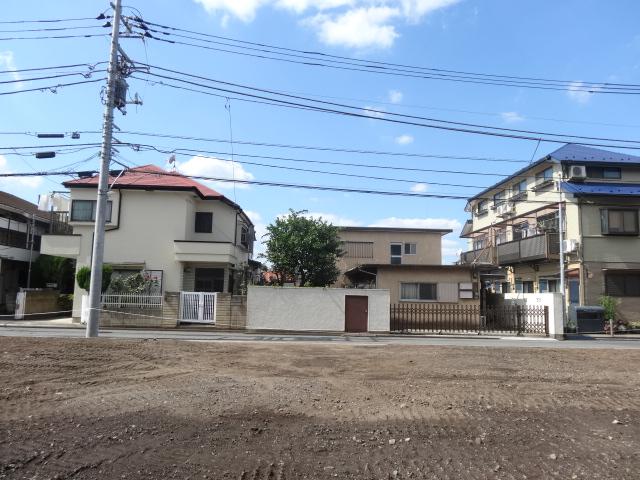 Local (10 May 2013) Shooting
現地(2013年10月)撮影
Other building plan exampleその他建物プラン例 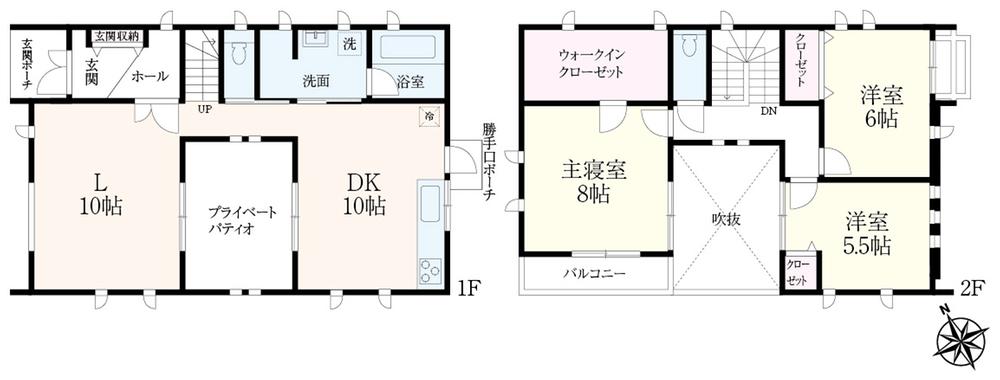 Building plan example (No. 2 locations) Building Price 21.3 million yen (including tax ・ Sumitomo Realty & Development Reference Plan), Building area 105.99 sq m
建物プラン例(2号地)建物価格 2130万円(税込・住友不動産参考プラン)、建物面積105.99m2
Primary school小学校 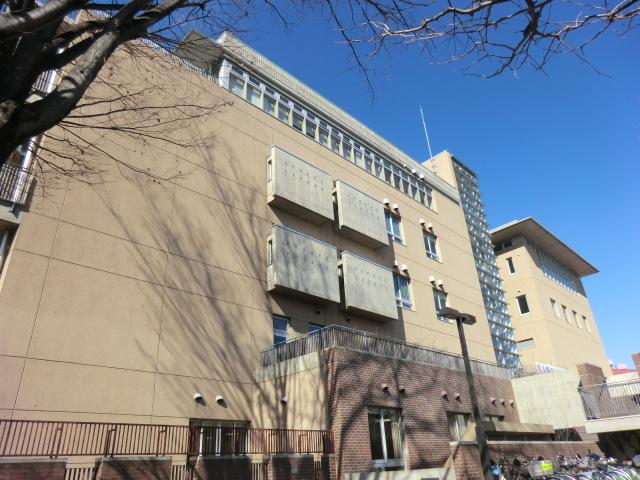 Municipal Onoda until elementary school 680m
市立大野田小学校まで680m
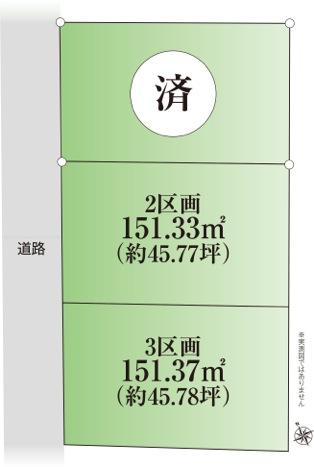 The entire compartment Figure
全体区画図
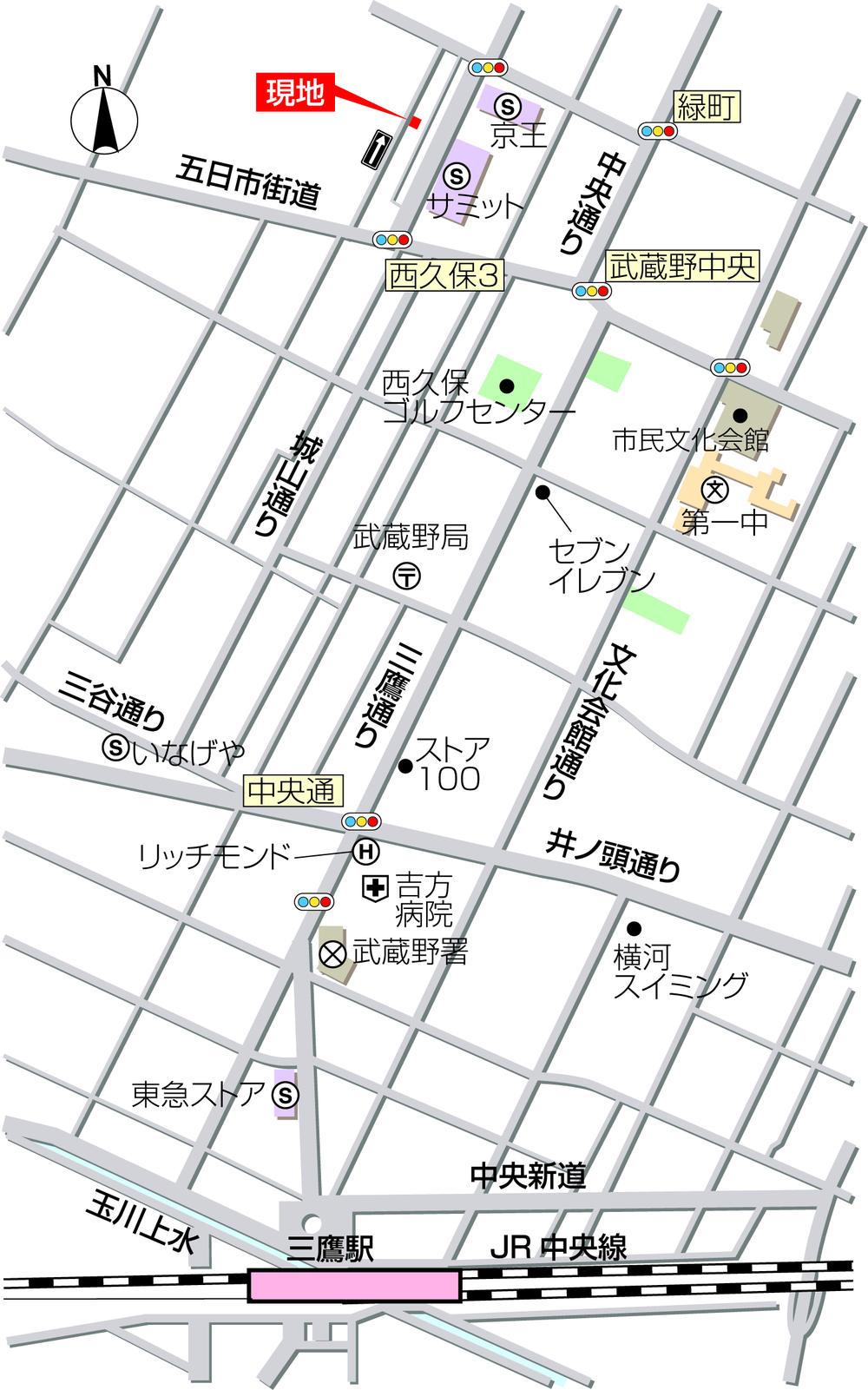 Local guide map
現地案内図
Building plan example (Perth ・ appearance)建物プラン例(パース・外観) 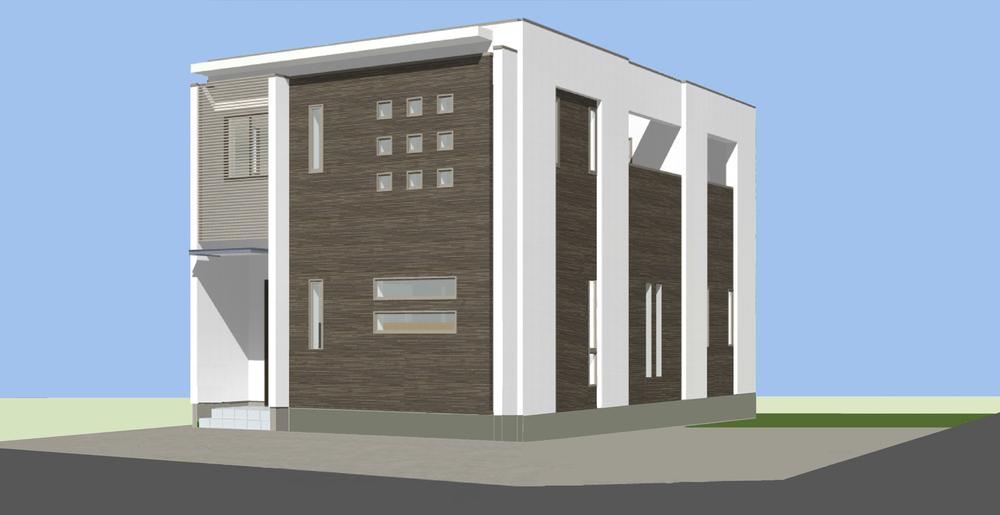 Building plan example (No. 2 locations) Building Price 21.3 million yen (including tax ・ Sumitomo Realty & Development Reference Plan), Building area 105.99 sq m
建物プラン例(2号地)建物価格 2130万円(税込・住友不動産参考プラン)、建物面積105.99m2
Junior high school中学校 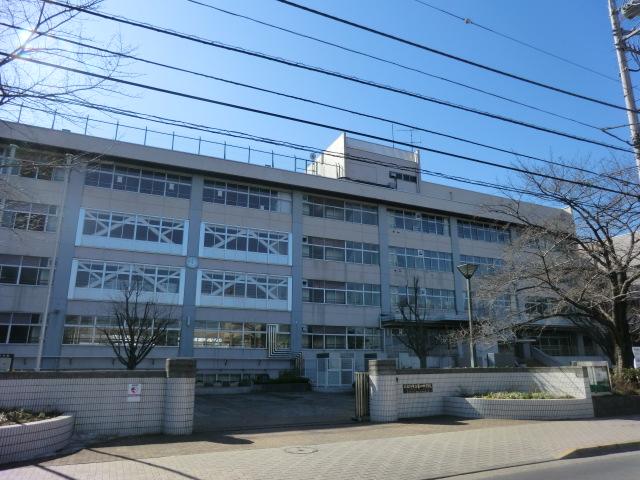 City fourth junior high school 1100m to
市立第四中学校 まで1100m
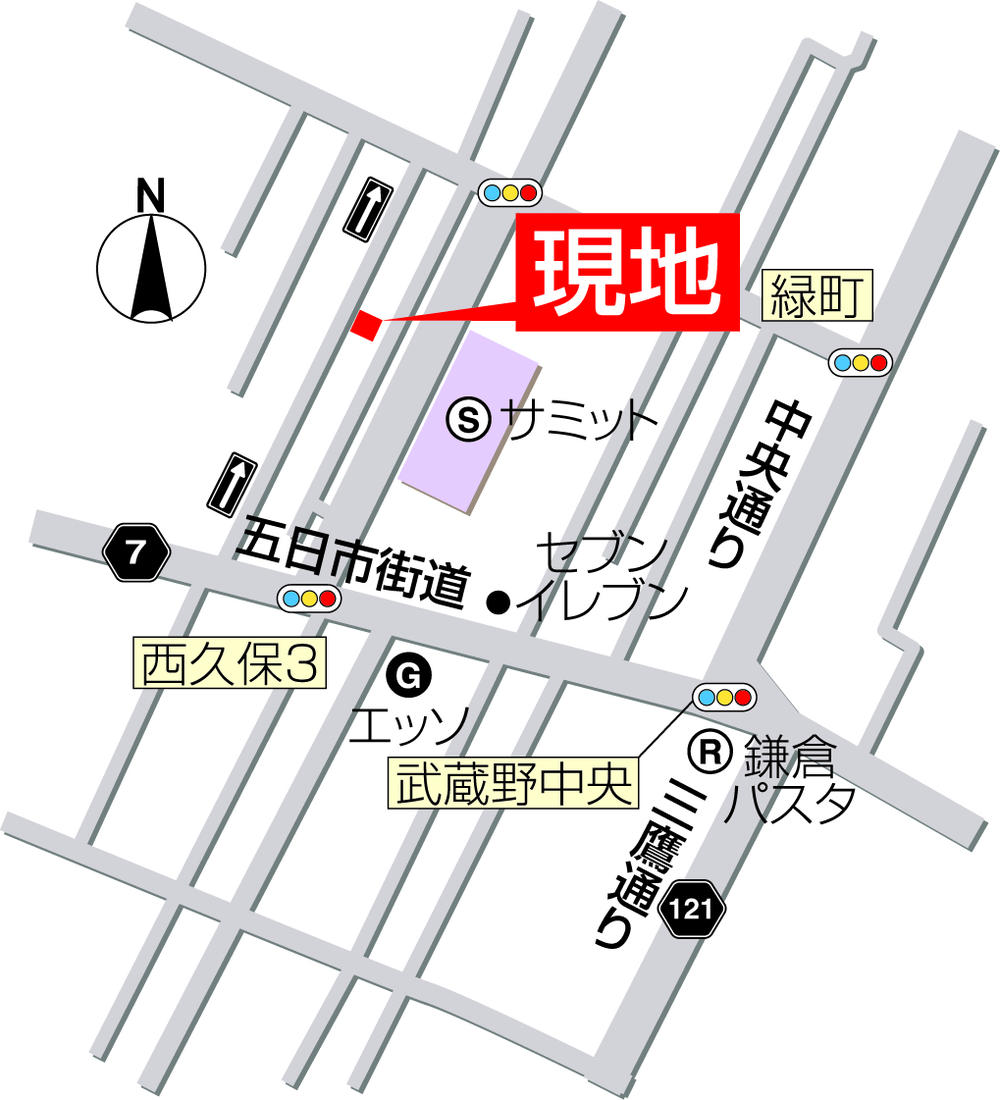 Local guide map
現地案内図
Other building plan exampleその他建物プラン例 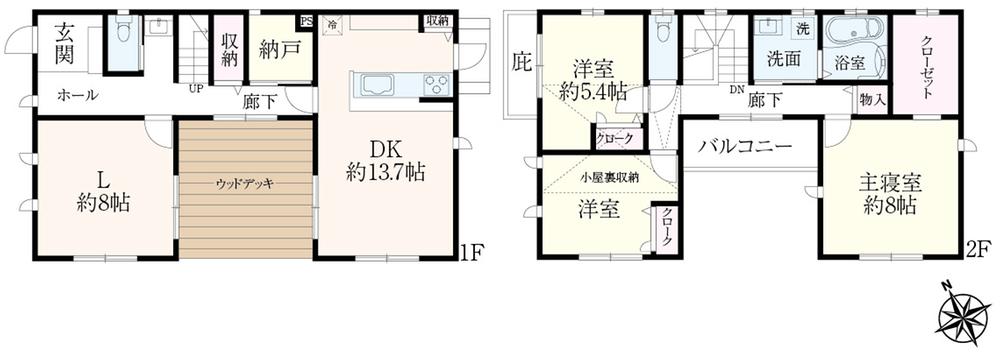 Building plan example (No. 2 locations) Building Price 27 million yen (including tax ・ Mitsui Home Reference Plan), Building area 112.62 sq m
建物プラン例(2号地)建物価格 2700万円(税込・三井ホーム参考プラン)、建物面積112.62m2
Supermarketスーパー 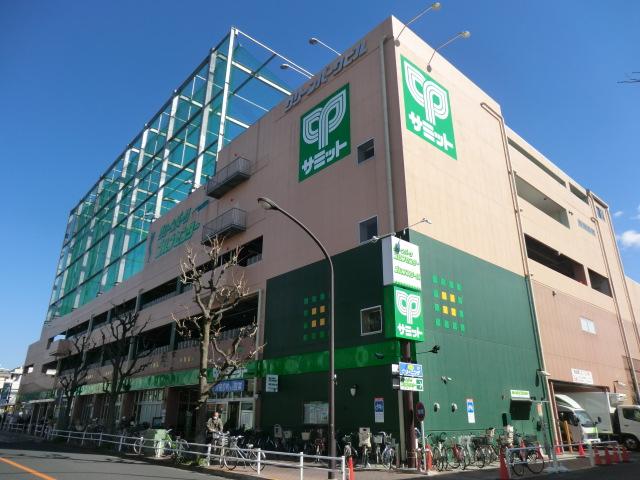 200m to Summit store Musashino Midoricho shop
サミットストア武蔵野緑町店まで200m
Building plan example (Perth ・ appearance)建物プラン例(パース・外観) 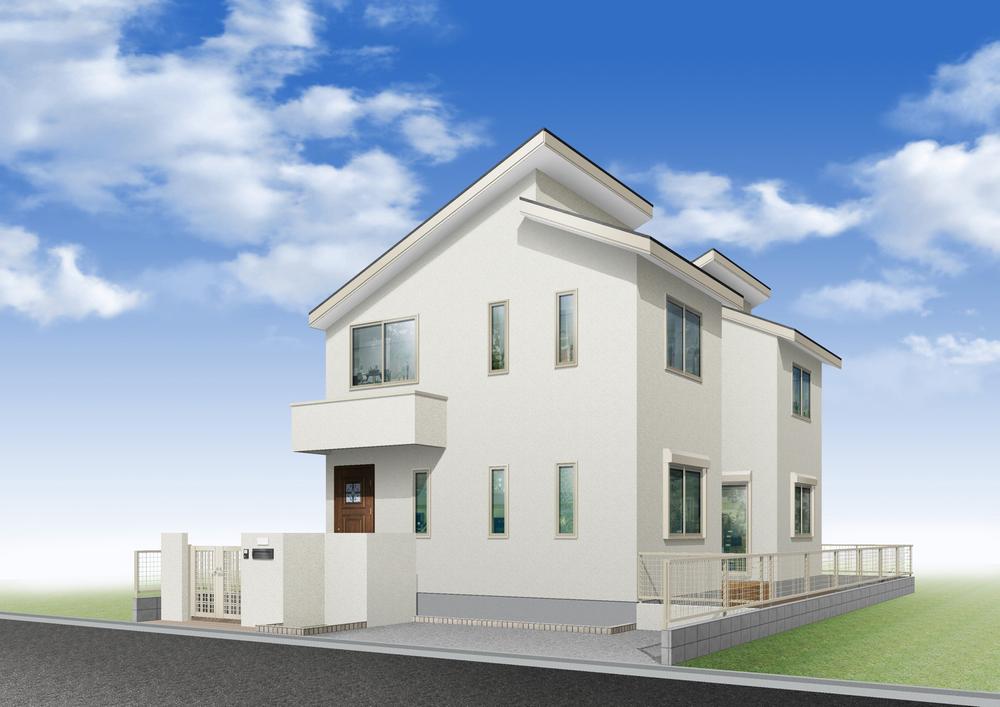 Building plan example (No. 2 locations) Building Price 27 million yen (including tax ・ Mitsui Home Reference Plan), Building area 112.62 sq m
建物プラン例(2号地)建物価格 2700万円(税込・三井ホーム参考プラン)、建物面積112.62m2
Supermarketスーパー 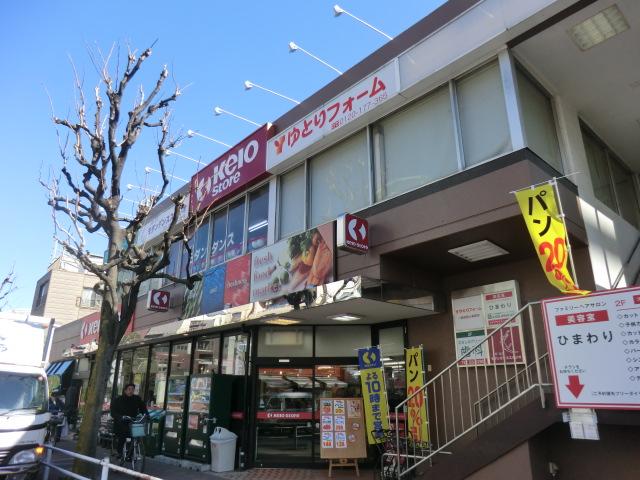 140m until Keiosutoa Musashino shop
京王ストアむさしの店まで140m
Building plan example (Perth ・ Introspection)建物プラン例(パース・内観) 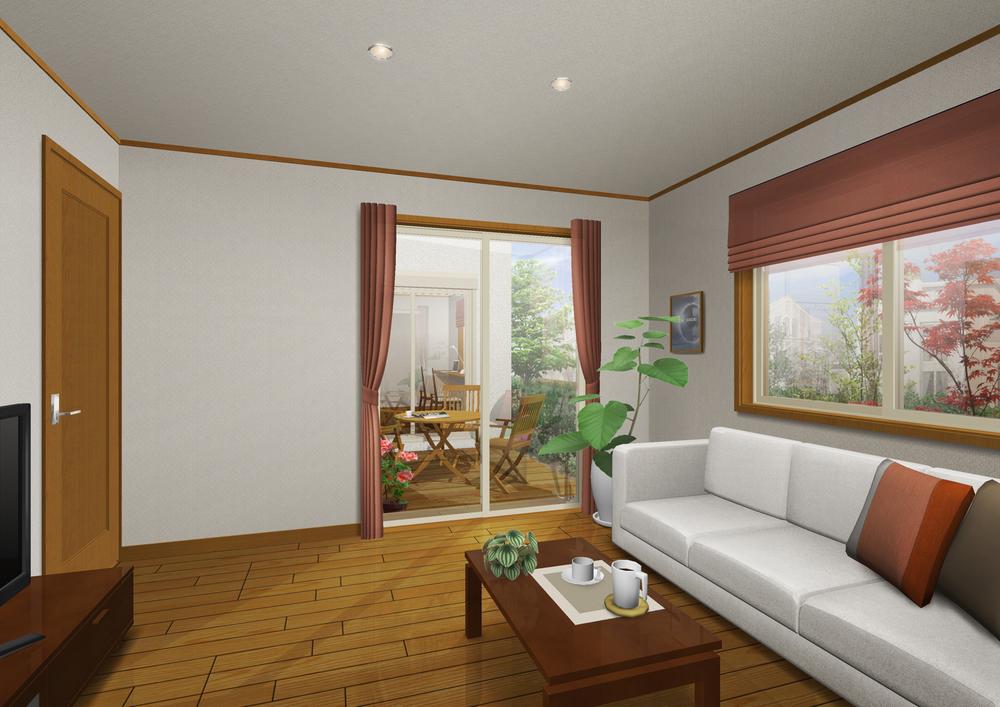 Building plan example (No. 2 locations) Building Price
建物プラン例(2号地)建物価格
Government office役所 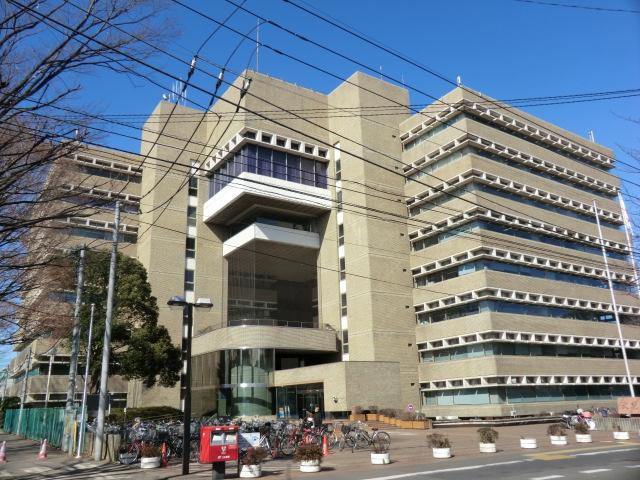 700m to Musashino city hall
武蔵野市役所まで700m
Building plan example (Perth ・ appearance)建物プラン例(パース・外観) 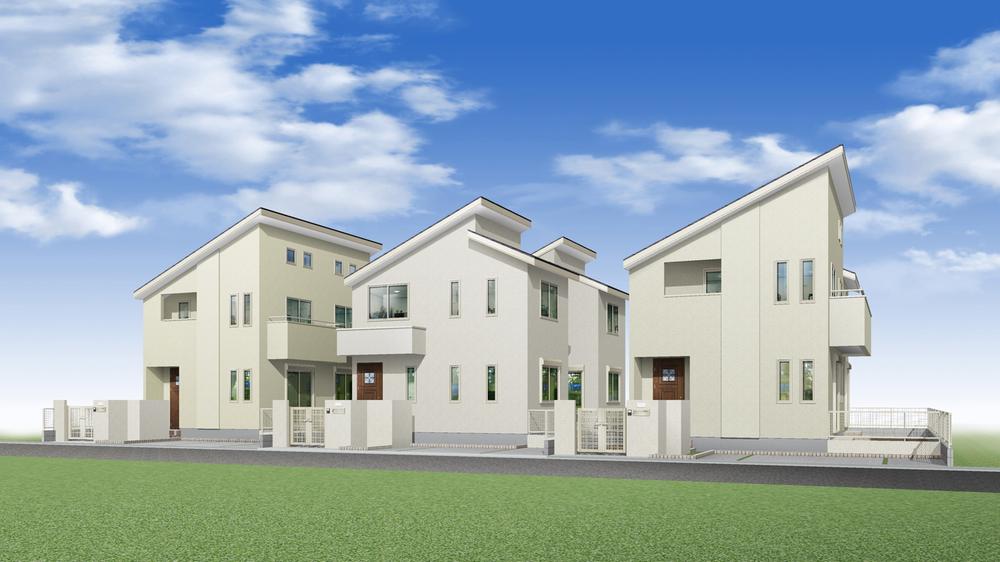 Building plan example (1 ~ No. 3 locations) Building Price Each 27 million yen (including tax ・ Mitsui Home Reference Plan), Each building area 112.62 sq m
建物プラン例(1 ~ 3号地)建物価格 各2700万円(税込・三井ホーム参考プラン)、建物面積各112.62m2
Library図書館 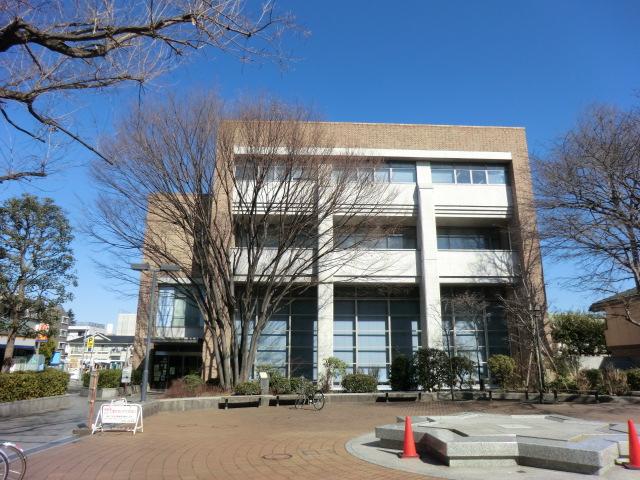 590m to City Central Library
市立中央図書館まで590m
Park公園 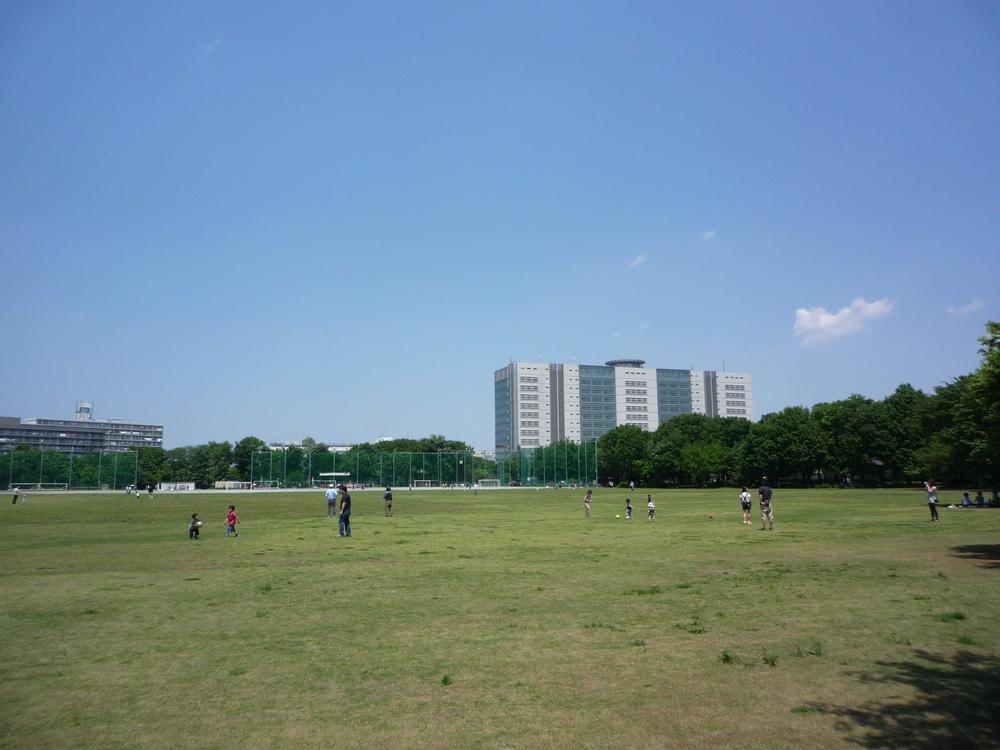 400m to Central Park Musashino
武蔵野中央公園まで400m
Other Environmental Photoその他環境写真 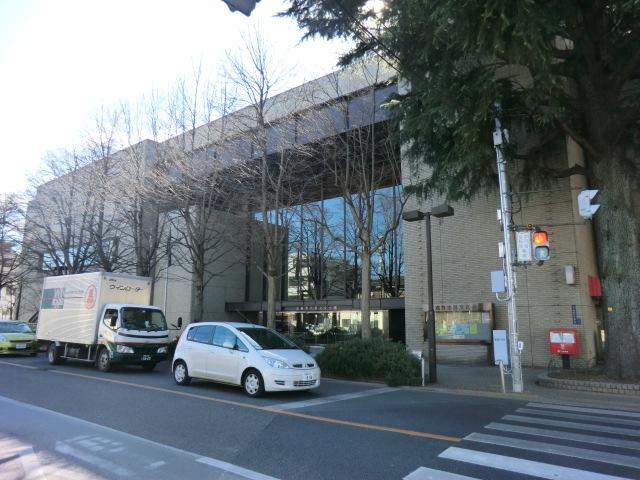 600m until the Musashino Cultural Center
武蔵野文化会館まで600m
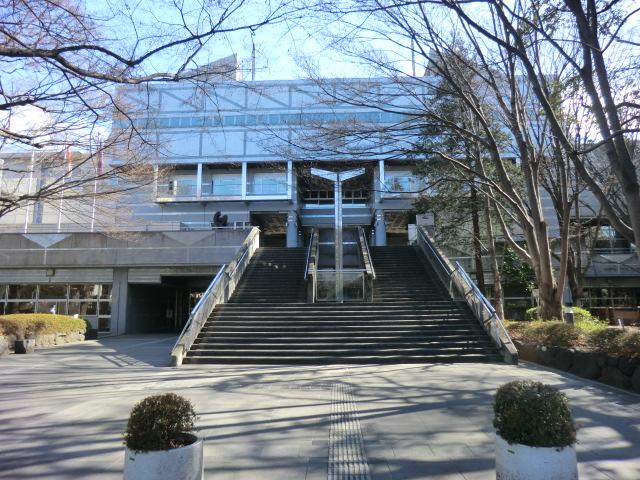 760m to Musashino Gymnasium
武蔵野総合体育館まで760m
Location
| 





















