Land/Building » Kanto » Tokyo » Musashino
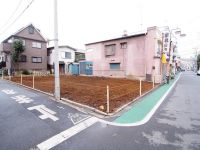 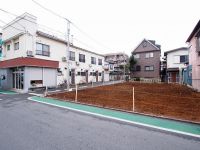
| | Musashino-shi, Tokyo 東京都武蔵野市 |
| JR Chuo Line "Musashisakai" walk 7 minutes JR中央線「武蔵境」歩7分 |
| 2 along the line more accessible, Immediate delivery Allowed, Super close, It is close to the city, Yang per good, Flat to the station, Siemens south road, A quiet residential area, Around traffic fewer, Or more before road 6m, Corner lot, Shaping land, Lush living 2沿線以上利用可、即引渡し可、スーパーが近い、市街地が近い、陽当り良好、駅まで平坦、南側道路面す、閑静な住宅地、周辺交通量少なめ、前道6m以上、角地、整形地、緑豊かな住 |
| 2 along the line more accessible, Immediate delivery Allowed, Super close, It is close to the city, Yang per good, Flat to the station, Siemens south road, A quiet residential area, Around traffic fewer, Or more before road 6m, Corner lot, Shaping land, Leafy residential area, Urban neighborhood, City gas, Flat terrain, Building plan example there 2沿線以上利用可、即引渡し可、スーパーが近い、市街地が近い、陽当り良好、駅まで平坦、南側道路面す、閑静な住宅地、周辺交通量少なめ、前道6m以上、角地、整形地、緑豊かな住宅地、都市近郊、都市ガス、平坦地、建物プラン例有り |
Features pickup 特徴ピックアップ | | 2 along the line more accessible / Immediate delivery Allowed / Super close / It is close to the city / Yang per good / Flat to the station / Siemens south road / A quiet residential area / Around traffic fewer / Or more before road 6m / Corner lot / Shaping land / Leafy residential area / Urban neighborhood / City gas / Flat terrain / Building plan example there 2沿線以上利用可 /即引渡し可 /スーパーが近い /市街地が近い /陽当り良好 /駅まで平坦 /南側道路面す /閑静な住宅地 /周辺交通量少なめ /前道6m以上 /角地 /整形地 /緑豊かな住宅地 /都市近郊 /都市ガス /平坦地 /建物プラン例有り | Property name 物件名 | | Musashino Kyonan-cho "Musashisakai" Station 7-minute walk 38,490,000 yen 武蔵野市境南町 「武蔵境」駅徒歩7分 3849万円 | Price 価格 | | 38,490,000 yen ~ 43,065,000 yen 3849万円 ~ 4306万5000円 | Building coverage, floor area ratio 建ぺい率・容積率 | | Kenpei rate: 80%, Volume ratio: 200% 建ペい率:80%、容積率:200% | Sales compartment 販売区画数 | | 3 compartment 3区画 | Total number of compartments 総区画数 | | 4 compartments 4区画 | Land area 土地面積 | | 48.93 sq m ~ 49.41 sq m 48.93m2 ~ 49.41m2 | Driveway burden-road 私道負担・道路 | | Road width: 7.3m ・ 3.7m, South 7.3m west 3.7m 道路幅:7.3m・3.7m、南側7.3m西側3.7m | Land situation 土地状況 | | Vacant lot 更地 | Address 住所 | | Musashino-shi, Tokyo Kyonan-cho 3 東京都武蔵野市境南町3 | Traffic 交通 | | JR Chuo Line "Musashisakai" walk 7 minutes
JR Chuo Line "Mitaka" walk 28 minutes
Seibu Tamagawa Line "New Koganei" walk 23 minutes JR中央線「武蔵境」歩7分
JR中央線「三鷹」歩28分
西武多摩川線「新小金井」歩23分
| Person in charge 担当者より | | Person in charge of real-estate and building Matsui AkiraSusumu Age: 30 Daigyokai experience: six years at a time of a large shopping-in-a-lifetime, Home purchase. In all sincerity we will cooperate to reach the property to go the 100% convinced. Please leave if it is a thing of the center line real estate. 担当者宅建松井 章将年齢:30代業界経験:6年一生に一度の大きなお買い物、住宅購入。100%納得のいく物件に辿りつくまで誠心誠意ご協力致します。中央線の不動産の事ならお任せ下さい。 | Contact お問い合せ先 | | TEL: 0800-600-6767 [Toll free] mobile phone ・ Also available from PHS
Caller ID is not notified
Please contact the "saw SUUMO (Sumo)"
If it does not lead, If the real estate company TEL:0800-600-6767【通話料無料】携帯電話・PHSからもご利用いただけます
発信者番号は通知されません
「SUUMO(スーモ)を見た」と問い合わせください
つながらない方、不動産会社の方は
| Land of the right form 土地の権利形態 | | Ownership 所有権 | Building condition 建築条件 | | With 付 | Time delivery 引き渡し時期 | | Immediate delivery allowed 即引渡し可 | Land category 地目 | | Residential land 宅地 | Use district 用途地域 | | Residential 近隣商業 | Overview and notices その他概要・特記事項 | | Contact: Matsui AkiraSusumu, Facilities: Public Water Supply, This sewage, City gas 担当者:松井 章将、設備:公営水道、本下水、都市ガス | Company profile 会社概要 | | <Mediation> Governor of Tokyo (6) No. 061367 (Corporation) All Japan Real Estate Association (Corporation) metropolitan area real estate Fair Trade Council member (stock) Yamato ・ Actus Koenji headquarters Lesson 3 Yubinbango166-0002 Suginami-ku, Tokyo Koenjikita 2-3-16 Actus Koenji building <仲介>東京都知事(6)第061367号(公社)全日本不動産協会会員 (公社)首都圏不動産公正取引協議会加盟(株)大和・アクタス高円寺本社 3課〒166-0002 東京都杉並区高円寺北2-3-16 アクタス高円寺ビル |
Local land photo現地土地写真 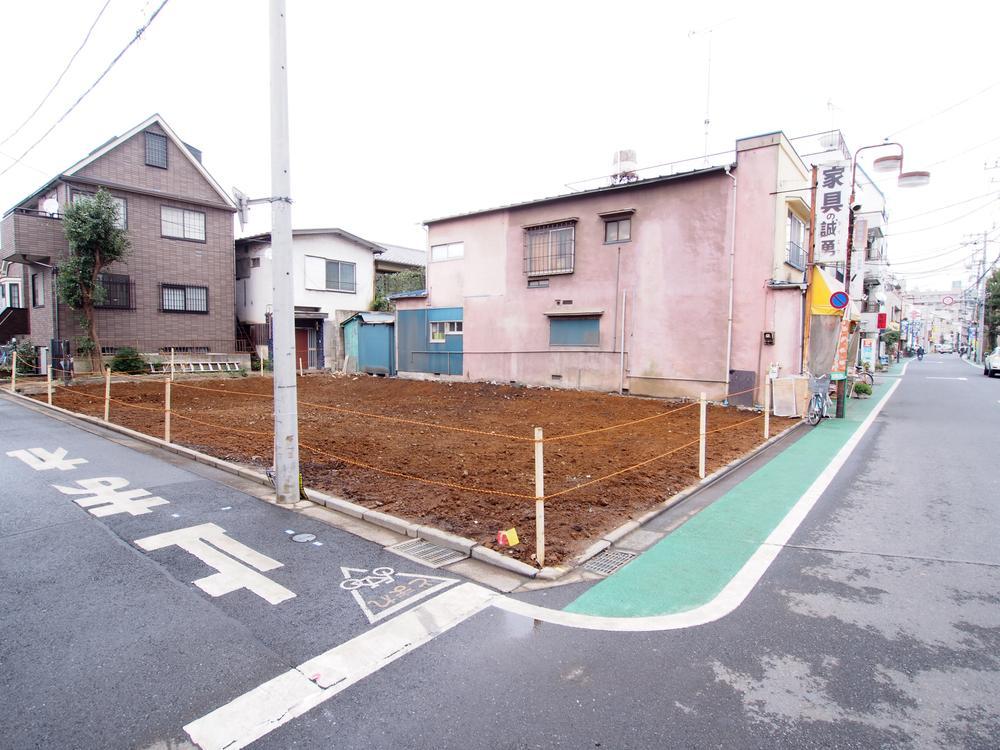 Local (12 May 2013) Shooting
現地(2013年12月)撮影
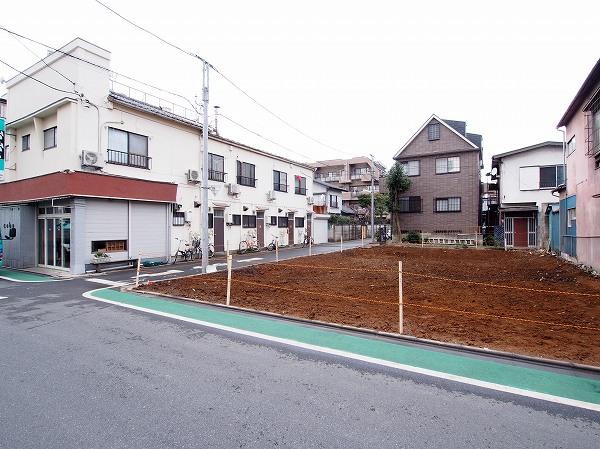 Local (12 May 2013) Shooting
現地(2013年12月)撮影
Local photos, including front road前面道路含む現地写真 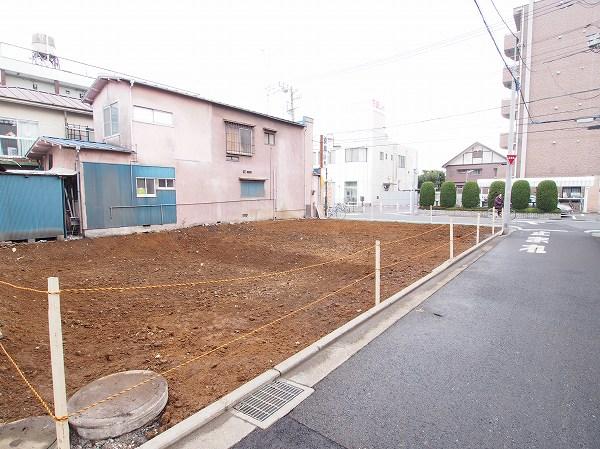 Local (12 May 2013) Shooting
現地(2013年12月)撮影
Building plan example (floor plan)建物プラン例(間取り図) 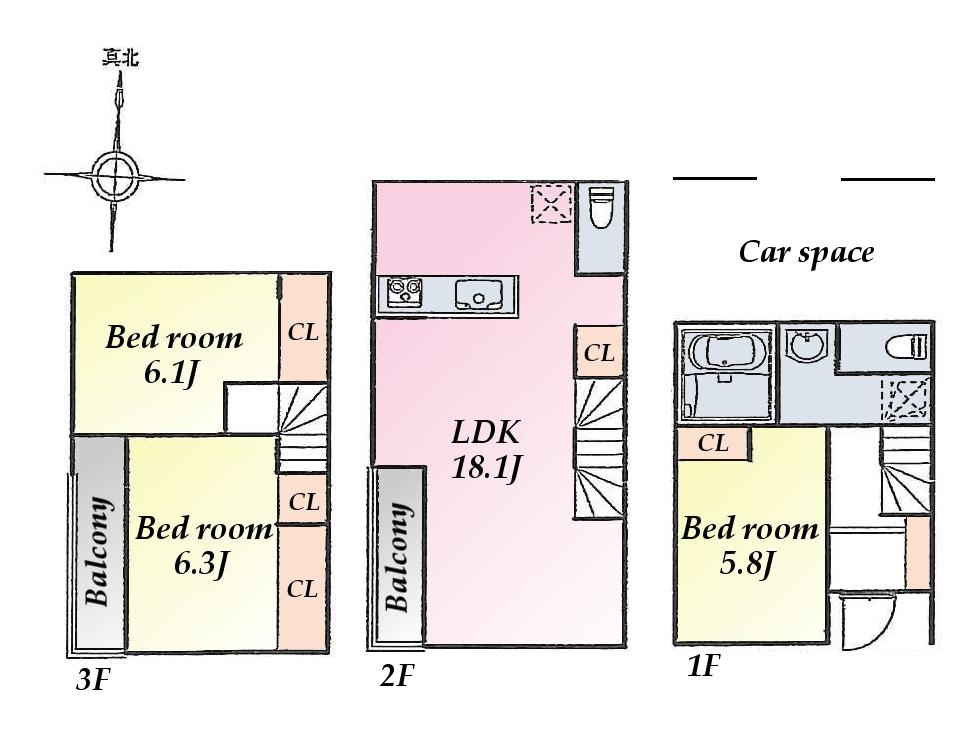 Building plan example (A) 3LDK, Land price 43,065,000 yen, Land area 48.93 sq m , Building price 12,735,000 yen, Building area 96.38 sq m
建物プラン例(A)3LDK、土地価格4306万5000円、土地面積48.93m2、建物価格1273万5000円、建物面積96.38m2
Station駅 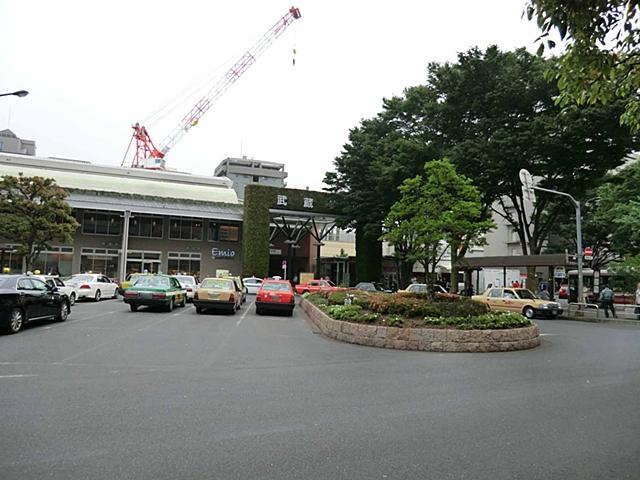 Until Musashisakai 490m
武蔵境まで490m
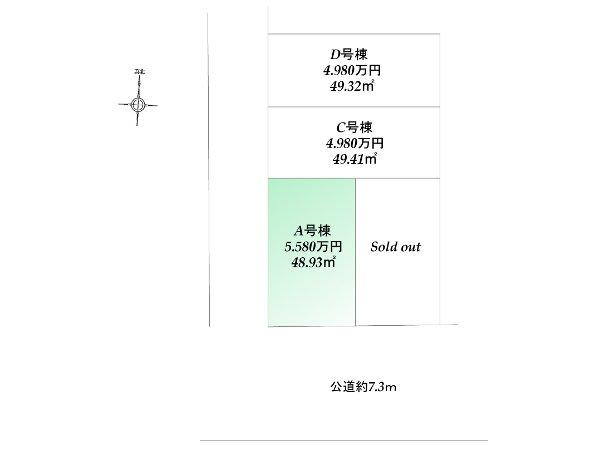 The entire compartment Figure
全体区画図
Building plan example (floor plan)建物プラン例(間取り図) 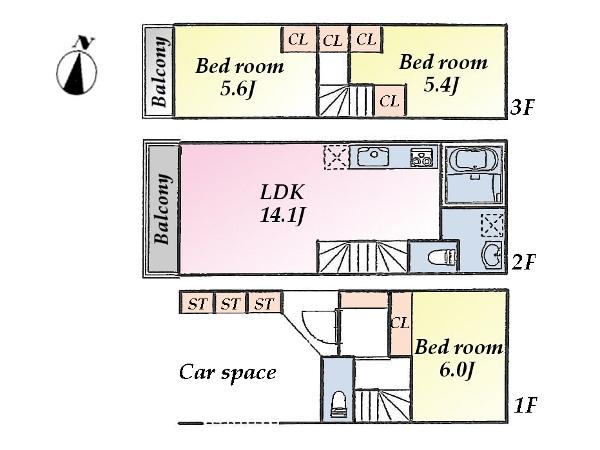 Building plan example (C) 3LDK, Land price 38,490,000 yen, Land area 49.32 sq m , Building price 11,310,000 yen, Building area 87.75 sq m
建物プラン例(C)3LDK、土地価格3849万円、土地面積49.32m2、建物価格1131万円、建物面積87.75m2
Primary school小学校 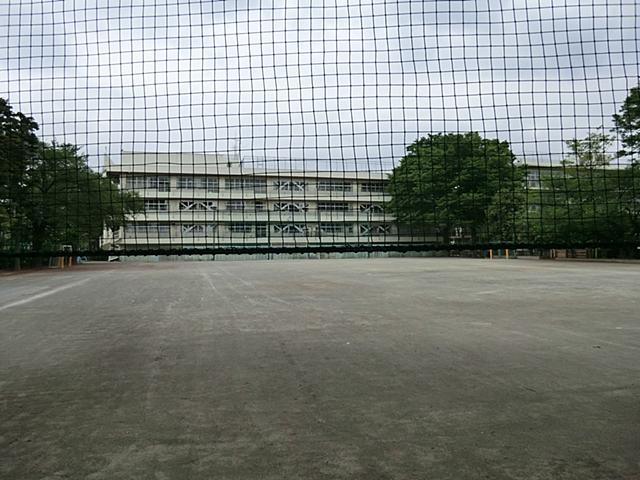 892m to Musashino Municipal Kyonan Elementary School
武蔵野市立境南小学校まで892m
Building plan example (floor plan)建物プラン例(間取り図) 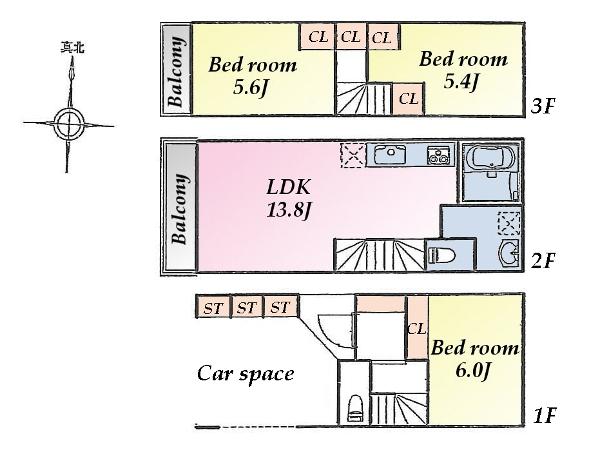 Building plan example (D) 3LDK, Land price 38,490,000 yen, Land area 49.41 sq m , Building price 11,310,000 yen, Building area 87.75 sq m
建物プラン例(D)3LDK、土地価格3849万円、土地面積49.41m2、建物価格1131万円、建物面積87.75m2
Junior high school中学校 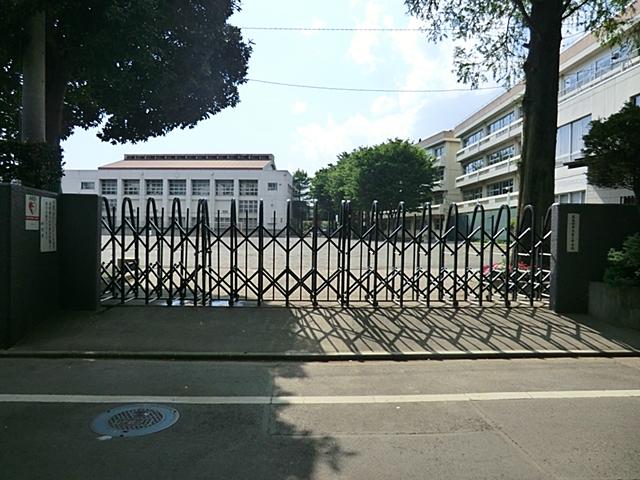 900m to Musashino Municipal second junior high school
武蔵野市立第二中学校まで900m
Shopping centreショッピングセンター 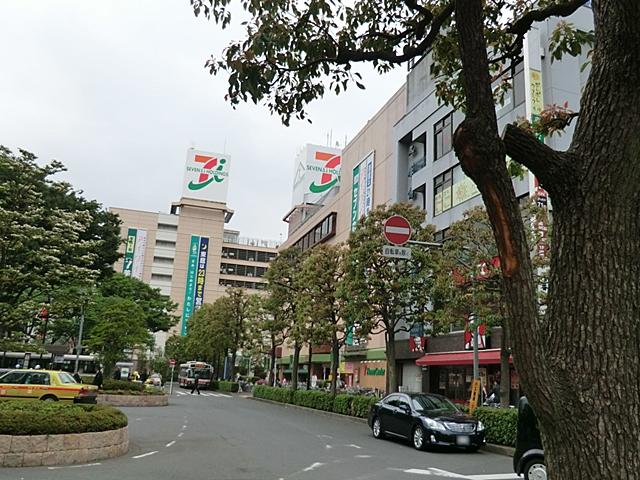 Ito-Yokado to 400m
イトーヨーカドーまで400m
Park公園 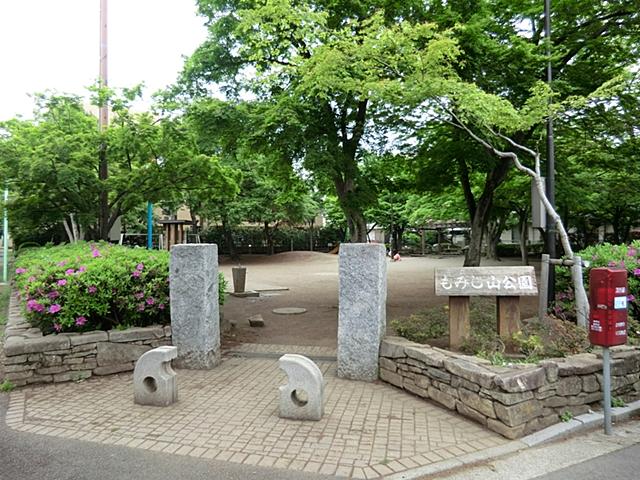 150m until the maple mountain park
もみじ山公園まで150m
Location
|













