Land/Building » Kanto » Tokyo » Nakano
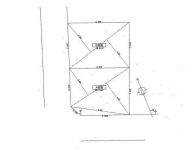 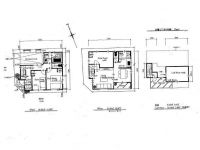
| | Nakano-ku, Tokyo 東京都中野区 |
| JR Chuo Line "Asagaya" walk 20 minutes JR中央線「阿佐ヶ谷」歩20分 |
| Now Campaign! ! For more details, the person in charge! ! 只今キャンペーン実施中!!詳しくは担当まで!! |
| 2 along the line more accessible, Vacant lot passes, Super close, It is close to the city, Yang per good, Siemens south road, A quiet residential area, Around traffic fewer, Corner lot, Shaping land, Leafy residential area, Urban neighborhood, City gas, Building plan example there 2沿線以上利用可、更地渡し、スーパーが近い、市街地が近い、陽当り良好、南側道路面す、閑静な住宅地、周辺交通量少なめ、角地、整形地、緑豊かな住宅地、都市近郊、都市ガス、建物プラン例有り |
Features pickup 特徴ピックアップ | | 2 along the line more accessible / Vacant lot passes / Super close / It is close to the city / Yang per good / Siemens south road / A quiet residential area / Around traffic fewer / Corner lot / Shaping land / Leafy residential area / Urban neighborhood / City gas / Building plan example there 2沿線以上利用可 /更地渡し /スーパーが近い /市街地が近い /陽当り良好 /南側道路面す /閑静な住宅地 /周辺交通量少なめ /角地 /整形地 /緑豊かな住宅地 /都市近郊 /都市ガス /建物プラン例有り | Price 価格 | | 35,500,000 yen ~ 38,800,000 yen 3550万円 ~ 3880万円 | Building coverage, floor area ratio 建ぺい率・容積率 | | Kenpei rate: 60%, Volume ratio: 150% 建ペい率:60%、容積率:150% | Sales compartment 販売区画数 | | 2 compartment 2区画 | Total number of compartments 総区画数 | | 2 compartment 2区画 | Land area 土地面積 | | 65 sq m 65m2 | Driveway burden-road 私道負担・道路 | | West about 3.7M driveway ・ South about 3.5M public road 西側約3.7M私道・南側約3.5M公道 | Land situation 土地状況 | | Vacant lot 更地 | Address 住所 | | Nakano-ku, Tokyo egret 1 東京都中野区白鷺1 | Traffic 交通 | | JR Chuo Line "Asagaya" walk 20 minutes
Seibu Shinjuku Line "Saginomiya" walk 12 minutes
Seibu Shinjuku Line "Toritsukasei" walk 17 minutes JR中央線「阿佐ヶ谷」歩20分
西武新宿線「鷺ノ宮」歩12分
西武新宿線「都立家政」歩17分
| Related links 関連リンク | | [Related Sites of this company] 【この会社の関連サイト】 | Person in charge 担当者より | | Person in charge of real-estate and building Ando Ryota Age: 20 Daigyokai experience: to be able to tell three years early the new property information to everyone, We are focusing on the day-to-day information collection. Locate sure to house the customer satisfactory! ! 担当者宅建安藤 亮太年齢:20代業界経験:3年新しい物件情報を皆様にいち早くお伝え出来るように、日々情報収集に力を入れています。お客様が満足のいくお家を必ず見つけます!! | Contact お問い合せ先 | | TEL: 0800-603-9011 [Toll free] mobile phone ・ Also available from PHS
Caller ID is not notified
Please contact the "saw SUUMO (Sumo)"
If it does not lead, If the real estate company TEL:0800-603-9011【通話料無料】携帯電話・PHSからもご利用いただけます
発信者番号は通知されません
「SUUMO(スーモ)を見た」と問い合わせください
つながらない方、不動産会社の方は
| Land of the right form 土地の権利形態 | | Ownership 所有権 | Building condition 建築条件 | | With 付 | Time delivery 引き渡し時期 | | Consultation 相談 | Land category 地目 | | Residential land 宅地 | Use district 用途地域 | | One low-rise 1種低層 | Other limitations その他制限事項 | | Height district, Quasi-fire zones, Height ceiling Yes, Site area minimum Yes, Shade limit Yes 高度地区、準防火地域、高さ最高限度有、敷地面積最低限度有、日影制限有 | Overview and notices その他概要・特記事項 | | Contact: Ando Ryota, Facilities: TBD 担当者:安藤 亮太、設備:未定 | Company profile 会社概要 | | <Mediation> Governor of Tokyo (1) No. 090071 (Ltd.) housing vision Yubinbango167-0032 Suginami-ku, Tokyo Amanuma 2-3-13 Izumi Building 102, Room <仲介>東京都知事(1)第090071号(株)ハウジングビジョン〒167-0032 東京都杉並区天沼2-3-13 泉ビル102号室 |
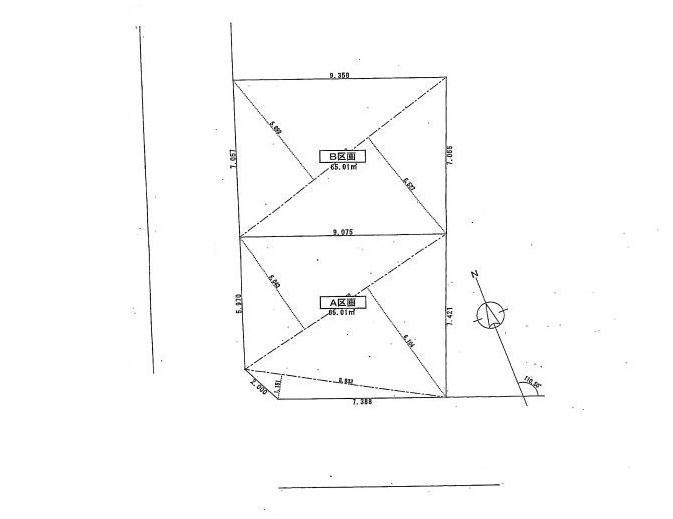 The entire compartment Figure
全体区画図
Building plan example (floor plan)建物プラン例(間取り図) 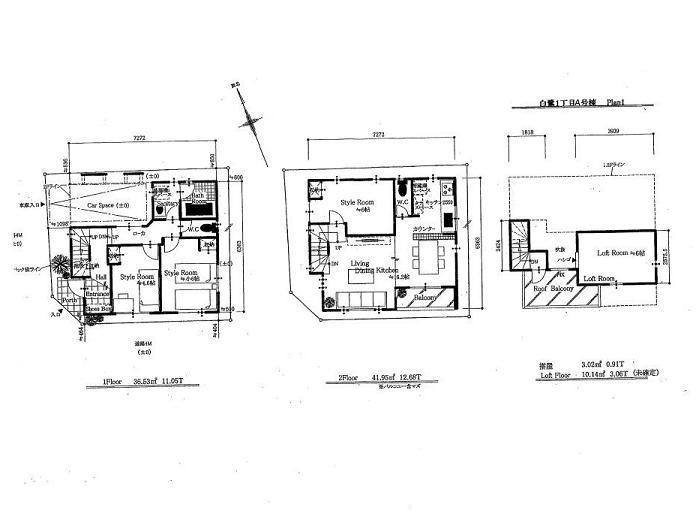 Building plan example (A section) 3LDK, Land price 38,800,000 yen, Land area 65 sq m , Building price 15 million yen, Building area 91.64 sq m
建物プラン例(A区画)3LDK、土地価格3880万円、土地面積65m2、建物価格1500万円、建物面積91.64m2
Supermarketスーパー 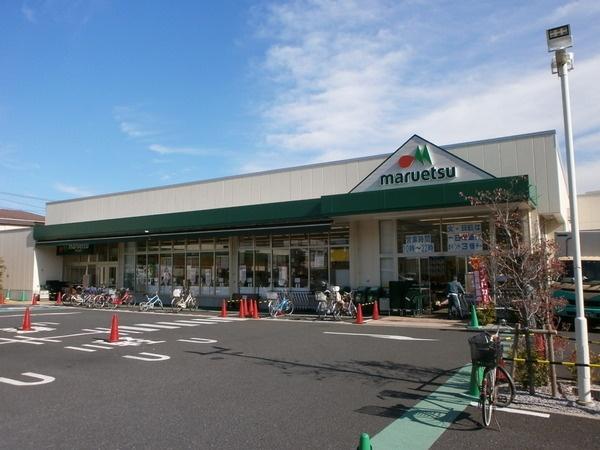 Maruetsu 380m until Nakano Wakamiya shop
マルエツ中野若宮店まで380m
Building plan example (floor plan)建物プラン例(間取り図) 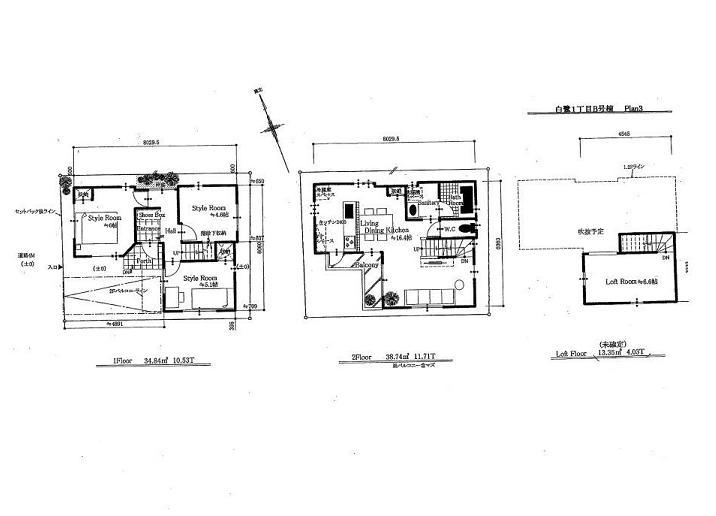 Building plan example (B compartment) 3LDK, Land price 35,500,000 yen, Land area 65 sq m , Building price 14.8 million yen, Building area 86.93 sq m
建物プラン例(B区画)3LDK、土地価格3550万円、土地面積65m2、建物価格1480万円、建物面積86.93m2
Location
|





