Land/Building » Kanto » Tokyo » Nakano
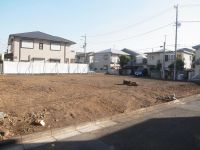 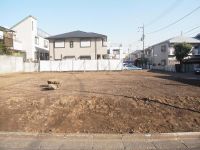
| | Nakano-ku, Tokyo 東京都中野区 |
| Seibu Shinjuku Line "Numabukuro" walk 11 minutes 西武新宿線「沼袋」歩11分 |
| Seibu Shinjuku Line "Nogata" station walk 5 minutes Yes "Numabukuro" station walk 11 minutes ○ floor plan can be changed ○ reference plan 西武新宿線 「野方」駅徒歩5分 「沼袋」駅徒歩11分○間取り変更可能○参考プランあり |
| Super close, Yang per good, A quiet residential area, Shaping land, City gas, Maintained sidewalk, Flat terrain, Building plan example there スーパーが近い、陽当り良好、閑静な住宅地、整形地、都市ガス、整備された歩道、平坦地、建物プラン例有り |
Features pickup 特徴ピックアップ | | Super close / Yang per good / A quiet residential area / Shaping land / City gas / Maintained sidewalk / Flat terrain / Building plan example there スーパーが近い /陽当り良好 /閑静な住宅地 /整形地 /都市ガス /整備された歩道 /平坦地 /建物プラン例有り | Price 価格 | | 31,356,000 yen ~ 35,492,000 yen 3135万6000円 ~ 3549万2000円 | Building coverage, floor area ratio 建ぺい率・容積率 | | Kenpei rate: 60%, Volume ratio: 150% 建ペい率:60%、容積率:150% | Sales compartment 販売区画数 | | 4 compartments 4区画 | Total number of compartments 総区画数 | | 4 compartments 4区画 | Land area 土地面積 | | 67.47 sq m ~ 83.83 sq m (measured) 67.47m2 ~ 83.83m2(実測) | Driveway burden-road 私道負担・道路 | | West 4m public road, South 4m public road 西4m公道、南4m公道 | Land situation 土地状況 | | Vacant lot 更地 | Address 住所 | | Nakano-ku, Tokyo Nogata 4 東京都中野区野方4 | Traffic 交通 | | Seibu Shinjuku Line "Numabukuro" walk 11 minutes
Seibu Shinjuku Line "Nogata" walk 5 minutes
Seibu Shinjuku Line "Toritsukasei" walk 16 minutes 西武新宿線「沼袋」歩11分
西武新宿線「野方」歩5分
西武新宿線「都立家政」歩16分
| Related links 関連リンク | | [Related Sites of this company] 【この会社の関連サイト】 | Person in charge 担当者より | | Person in charge of real-estate and building Komaki Taro Age: 30s Building Lots and Buildings Transaction chief qualified personnel. Recently. I built a home away from home. To help to look for you live! 担当者宅建小巻 太郎年齢:30代宅地建物取引主任資格者。最近.我が家を建てました。お客様のお住まい探しに役立てます! | Contact お問い合せ先 | | TEL: 0800-603-0512 [Toll free] mobile phone ・ Also available from PHS
Caller ID is not notified
Please contact the "saw SUUMO (Sumo)"
If it does not lead, If the real estate company TEL:0800-603-0512【通話料無料】携帯電話・PHSからもご利用いただけます
発信者番号は通知されません
「SUUMO(スーモ)を見た」と問い合わせください
つながらない方、不動産会社の方は
| Land of the right form 土地の権利形態 | | Ownership 所有権 | Building condition 建築条件 | | With 付 | Time delivery 引き渡し時期 | | Consultation 相談 | Land category 地目 | | Residential land 宅地 | Use district 用途地域 | | One low-rise 1種低層 | Overview and notices その他概要・特記事項 | | Contact: Komaki Taro, Facilities: TEPCO, Public Water Supply, This sewage, City gas 担当者:小巻 太郎、設備:東京電力、公営水道、本下水、都市ガス | Company profile 会社概要 | | <Mediation> Governor of Tokyo (9) No. 041553 (Corporation) All Japan Real Estate Association (Corporation) metropolitan area real estate Fair Trade Council member Showa building (Ltd.) Yubinbango167-0053 Suginami-ku, Tokyo Nishiogiminami 3-18-15 <仲介>東京都知事(9)第041553号(公社)全日本不動産協会会員 (公社)首都圏不動産公正取引協議会加盟昭和建物(株)〒167-0053 東京都杉並区西荻南3-18-15 |
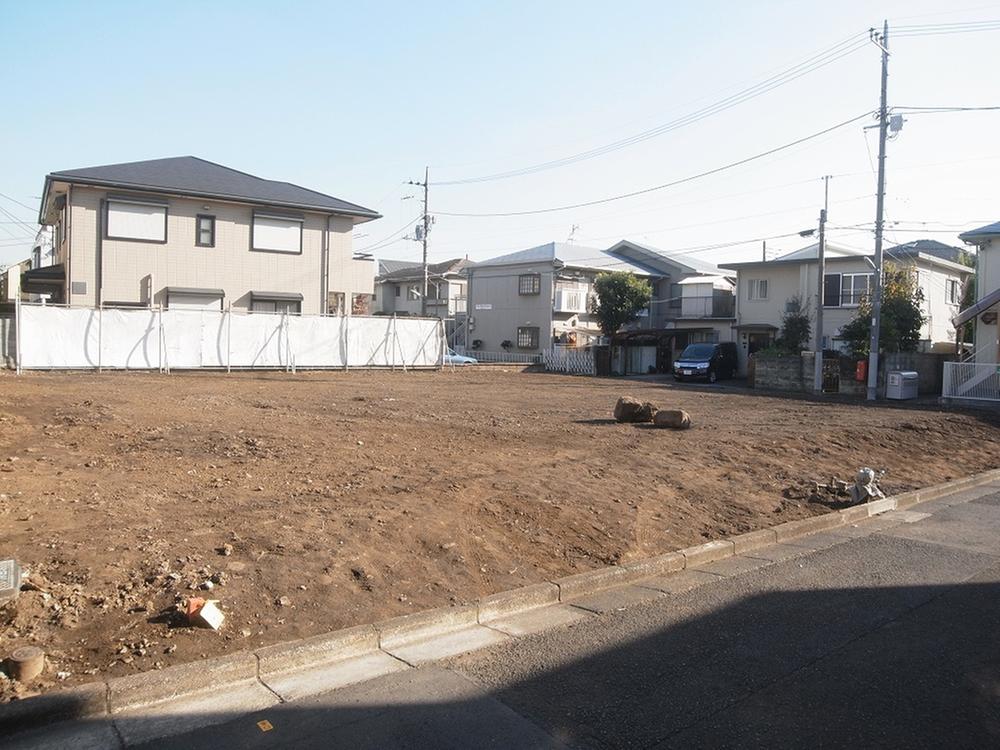 Local land photo
現地土地写真
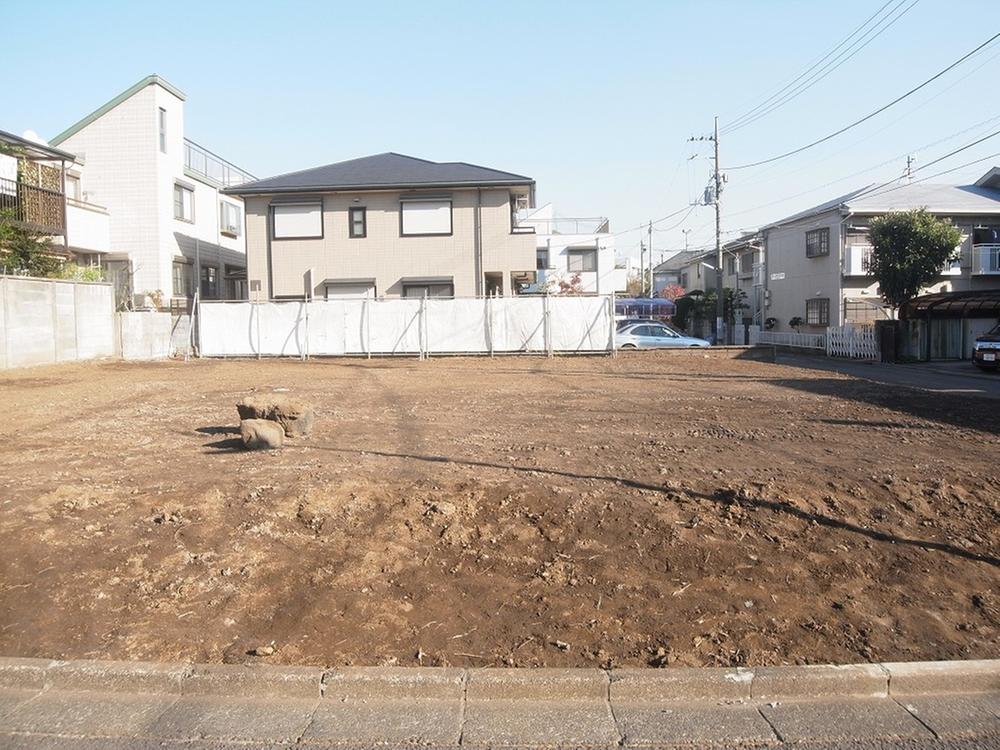 Local land photo
現地土地写真
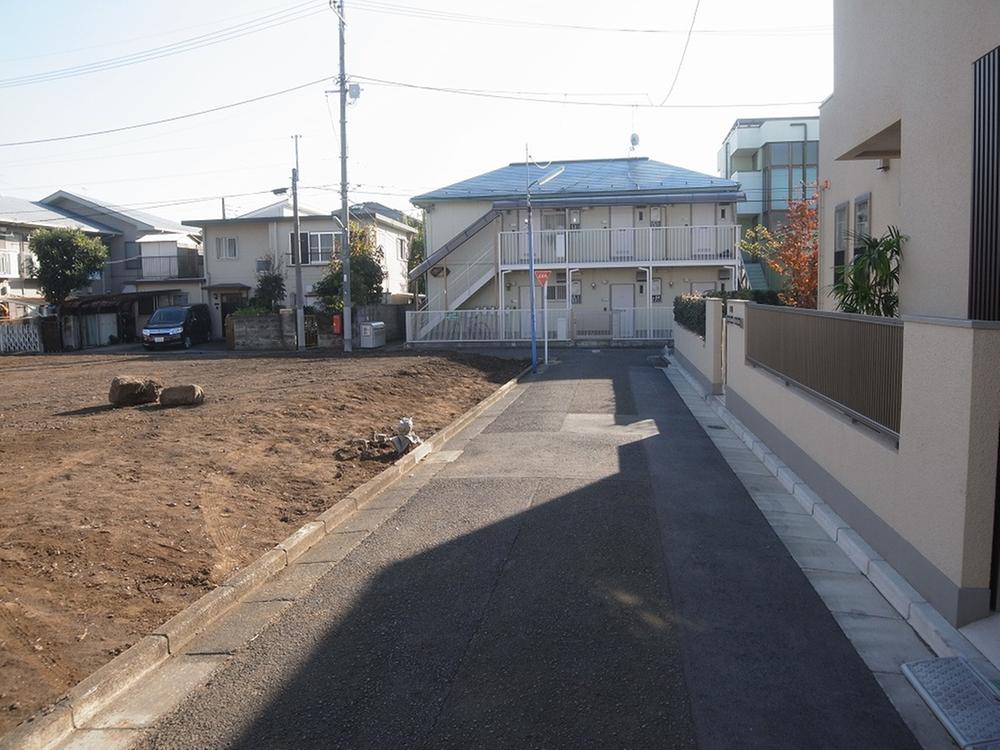 Local photos, including front road
前面道路含む現地写真
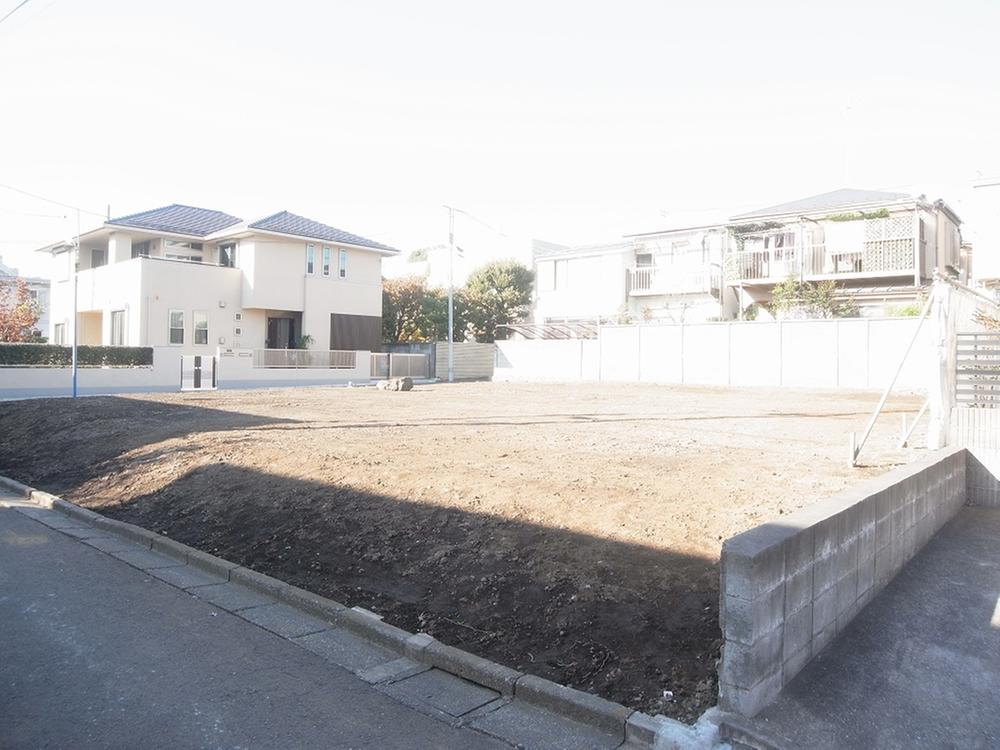 Local land photo
現地土地写真
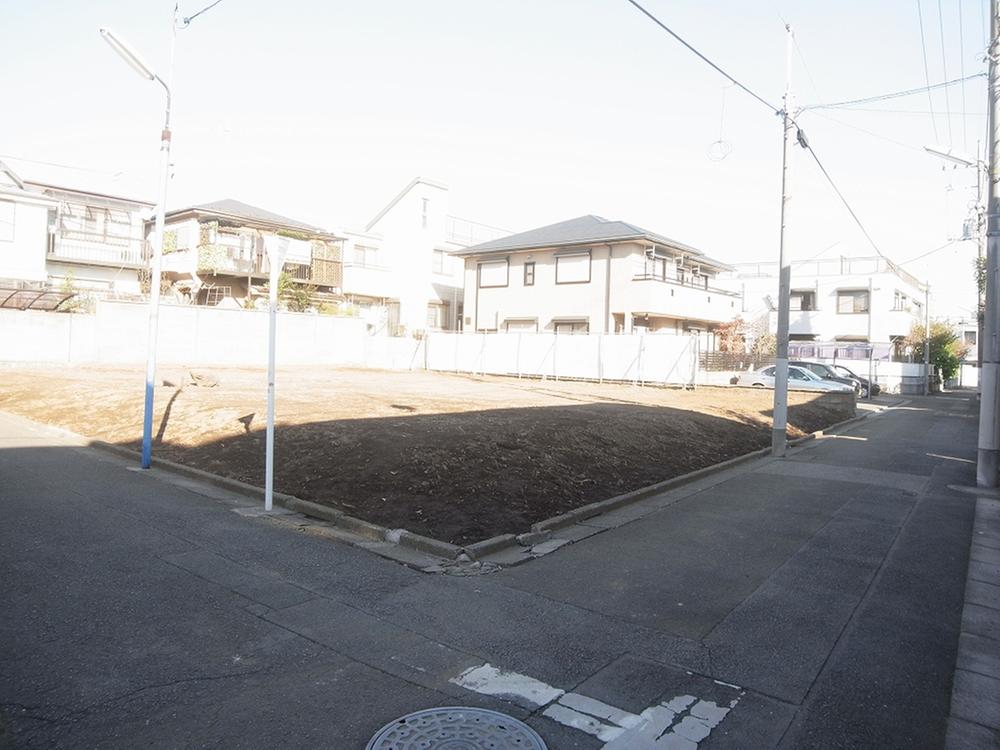 Local photos, including front road
前面道路含む現地写真
Building plan example (floor plan)建物プラン例(間取り図) 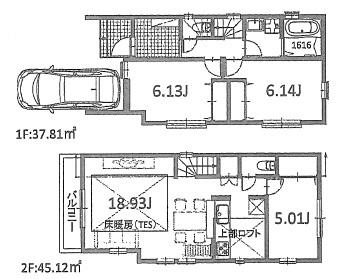 Building plan example (A section) 3LDK, Land price 35,492,000 yen, Land area 76 sq m , Building price 16,308,000 yen, Building area 90.24 sq m
建物プラン例(A区画)3LDK、土地価格3549万2000円、土地面積76m2、建物価格1630万8000円、建物面積90.24m2
Supermarketスーパー 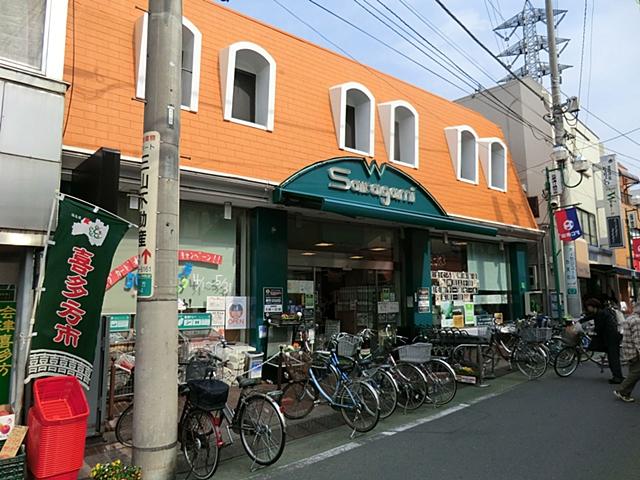 Sakagami to Nogata shop 444m
サカガミ野方店まで444m
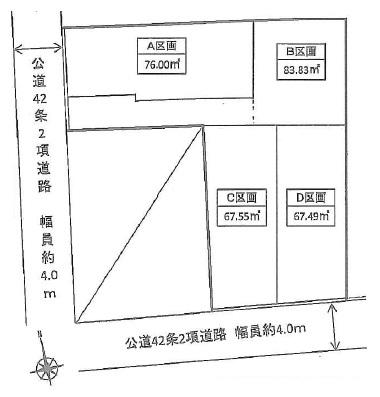 The entire compartment Figure
全体区画図
Building plan example (floor plan)建物プラン例(間取り図) 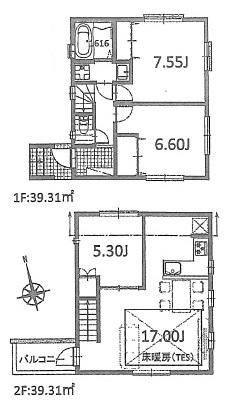 Building plan example (B compartment) 3LDK, Land price 31,356,000 yen, Land area 83.83 sq m , Building price 15,444,000 yen, Building area 78.62 sq m
建物プラン例(B区画)3LDK、土地価格3135万6000円、土地面積83.83m2、建物価格1544万4000円、建物面積78.62m2
Junior high school中学校 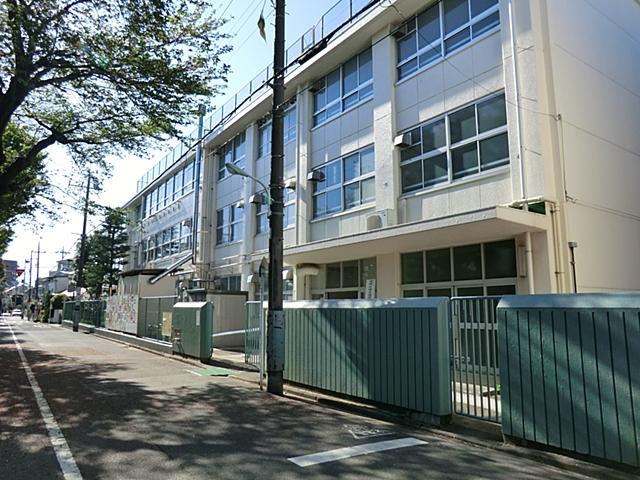 638m until Nakano Ward Greenfields Junior High School
中野区立緑野中学校まで638m
Building plan example (floor plan)建物プラン例(間取り図) 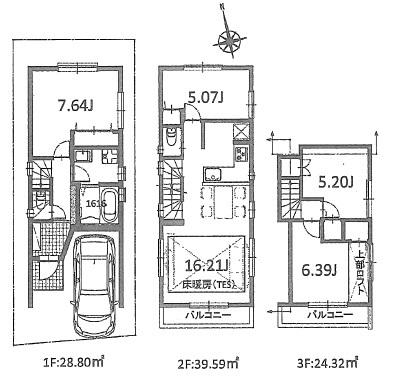 Building plan example (C partition) 4LDK, Land price 32,765,000 yen, Land area 67.55 sq m , Building price 19,035,000 yen, Building area 103.49 sq m
建物プラン例(C区画)4LDK、土地価格3276万5000円、土地面積67.55m2、建物価格1903万5000円、建物面積103.49m2
Primary school小学校 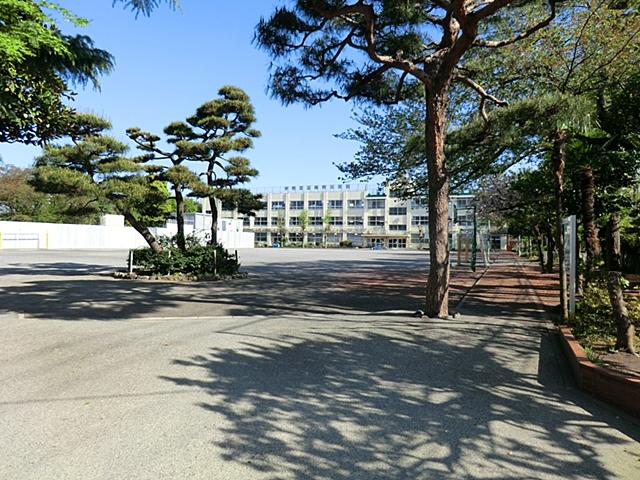 Nakano Ward Greenfields to elementary school 735m
中野区立緑野小学校まで735m
Building plan example (floor plan)建物プラン例(間取り図) 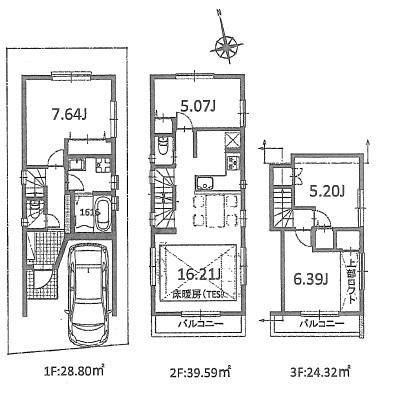 Building plan example (D compartment) 4LDK, Land price 33,765,000 yen, Land area 67.49 sq m , Building price 19,035,000 yen, Building area 103.49 sq m
建物プラン例(D区画)4LDK、土地価格3376万5000円、土地面積67.49m2、建物価格1903万5000円、建物面積103.49m2
Kindergarten ・ Nursery幼稚園・保育園 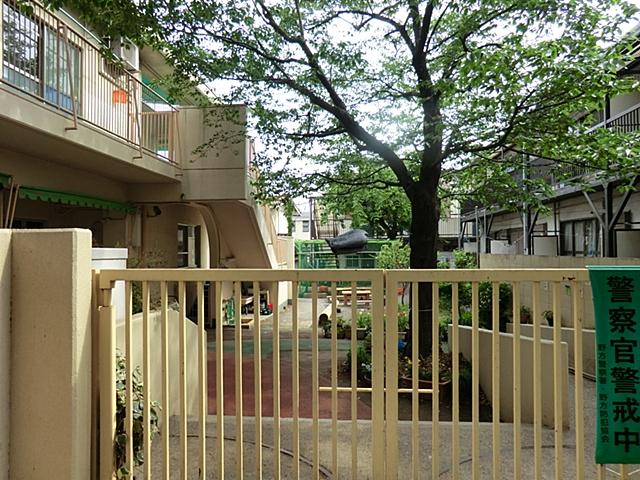 Nogata until Sakura nursery 361m
野方さくら保育園まで361m
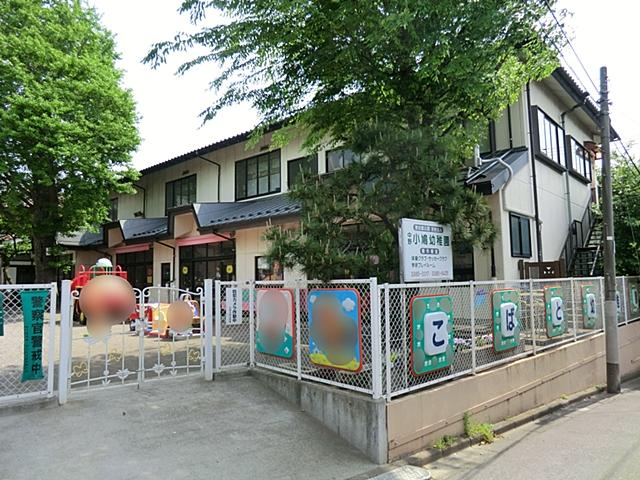 Nakano Kobato 575m to kindergarten
中野小鳩幼稚園まで575m
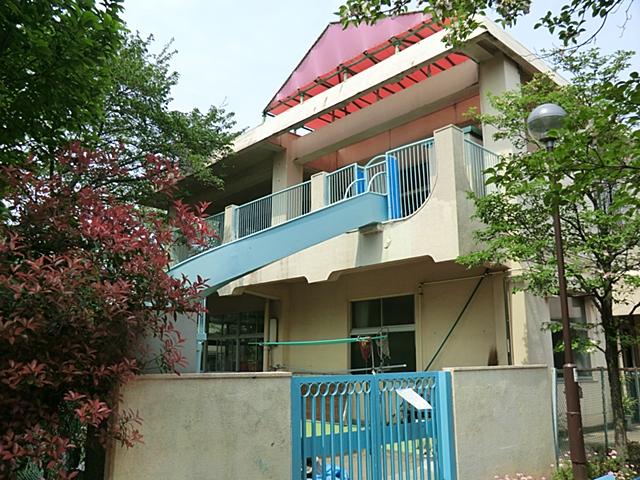 Numabukuro 624m to west nursery school
沼袋西保育園まで624m
Hospital病院 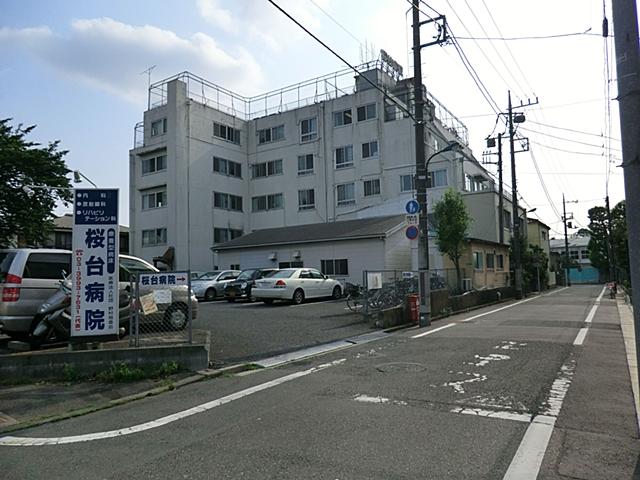 1181m until the medical corporation Association of Nomura 慈豊 Board Sakuradai hospital
医療法人社団野村慈豊会桜台病院まで1181m
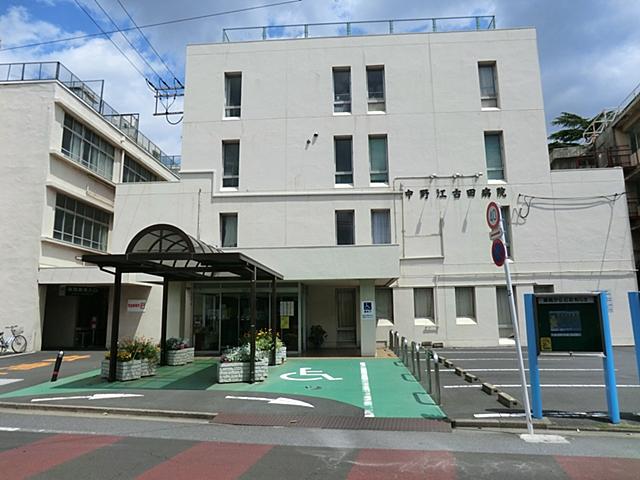 Social welfare corporation Kiyoshikazeen Nakano Ekoda 1277m to the hospital
社会福祉法人浄風園中野江古田病院まで1277m
Park公園 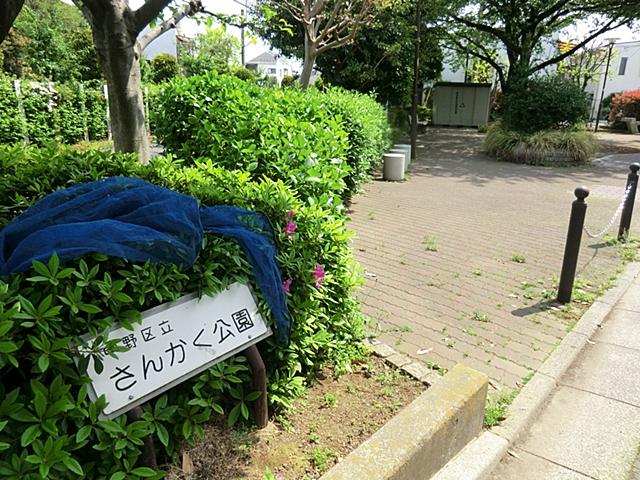 To participation park 486m
さんかく公園まで486m
Location
|




















