Land/Building » Kanto » Tokyo » Nakano
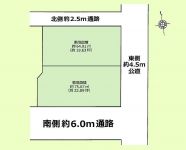 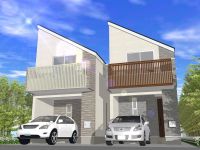
| | Nakano-ku, Tokyo 東京都中野区 |
| Seibu Shinjuku Line "Numabukuro" walk 9 minutes 西武新宿線「沼袋」歩9分 |
| Day facing the east side 4.5m public roads ・ Ventilation good. With building conditions sold land. With ground guarantee. There are two-story 3LDK + P building reference plan. Numabukuro Station 9 minute walk. Equipment specifications presentation Allowed. 東側4.5m公道に面し日当り・通風良好。建築条件付売地。地盤保証付き。2階建て3LDK+P建物参考プランあり。沼袋駅徒歩9分。設備仕様プレゼンテーション可。 |
| Yang per good, Mu front building, City gas, Building plan example there 陽当り良好、前面棟無、都市ガス、建物プラン例有り |
Features pickup 特徴ピックアップ | | Yang per good / Mu front building / City gas / Building plan example there 陽当り良好 /前面棟無 /都市ガス /建物プラン例有り | Price 価格 | | 35 million yen ~ 38 million yen 3500万円 ~ 3800万円 | Building coverage, floor area ratio 建ぺい率・容積率 | | Kenpei rate: 60%, Volume ratio: 150% 建ペい率:60%、容積率:150% | Sales compartment 販売区画数 | | 2 compartment 2区画 | Total number of compartments 総区画数 | | 2 compartment 2区画 | Land area 土地面積 | | 64.91 sq m ~ 75.67 sq m 64.91m2 ~ 75.67m2 | Driveway burden-road 私道負担・道路 | | Road width: east side about 4.5m on public roads 道路幅:東側約4.5m公道 | Land situation 土地状況 | | Furuya There 古家有り | Address 住所 | | Nakano-ku, Tokyo Ekoda 4 東京都中野区江古田4 | Traffic 交通 | | Seibu Shinjuku Line "Numabukuro" walk 9 minutes
Seibu Shinjuku Line "Nogata" walk 10 minutes
Toei Oedo Line "New Ekoda" walk 22 minutes 西武新宿線「沼袋」歩9分
西武新宿線「野方」歩10分
都営大江戸線「新江古田」歩22分
| Related links 関連リンク | | [Related Sites of this company] 【この会社の関連サイト】 | Person in charge 担当者より | | Person in charge of real-estate and building FP Nakamura Tetsuya Age: 30 Daigyokai experience: You try your suggestions of total house hunting in 10 years smile and compassion. We are looking for your one-of-a-kind house! Real-estate and building chief ・ Grade 2 Financial ・ As a planning professional skills, We've got a wealth of information in earnest! 担当者宅建FP中村 哲也年齢:30代業界経験:10年笑顔と思いやりでトータルな家探しのご提案を心掛けます。お客様のオンリーワンの家お探しいたします!宅建主任者・2級ファイナンシャル・プランニング技能士として、豊富な情報を本気でお伝えします! | Contact お問い合せ先 | | TEL: 0800-603-3141 [Toll free] mobile phone ・ Also available from PHS
Caller ID is not notified
Please contact the "saw SUUMO (Sumo)"
If it does not lead, If the real estate company TEL:0800-603-3141【通話料無料】携帯電話・PHSからもご利用いただけます
発信者番号は通知されません
「SUUMO(スーモ)を見た」と問い合わせください
つながらない方、不動産会社の方は
| Land of the right form 土地の権利形態 | | Ownership 所有権 | Time delivery 引き渡し時期 | | Consultation 相談 | Land category 地目 | | Residential land 宅地 | Use district 用途地域 | | One low-rise 1種低層 | Overview and notices その他概要・特記事項 | | Contact: Nakamura Tetsuya, Facilities: Public Water Supply, This sewage, City gas 担当者:中村 哲也、設備:公営水道、本下水、都市ガス | Company profile 会社概要 | | <Mediation> Governor of Tokyo (3) No. 079417 (stock) assist home Yubinbango165-0032 Nakano-ku, Tokyo Saginomiya 2-1-3 <仲介>東京都知事(3)第079417号(株)アシストホーム〒165-0032 東京都中野区鷺宮2-1-3 |
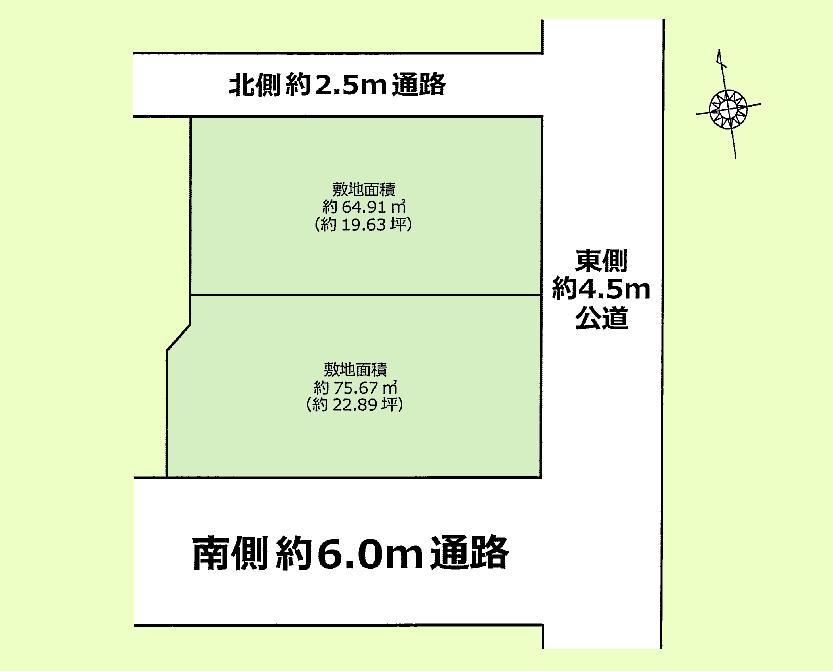 The entire compartment Figure
全体区画図
Building plan example (Perth ・ appearance)建物プラン例(パース・外観) 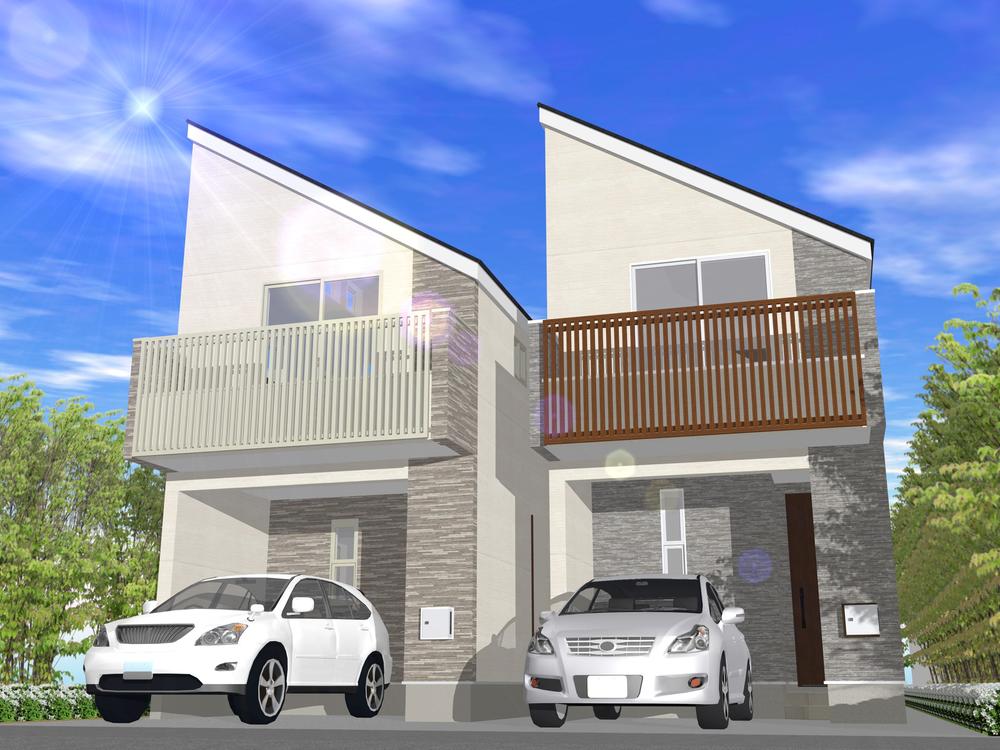 Building plan example (B compartment) Building price 13.8 million yen, Building area 71.34 sq m
建物プラン例(B区画)建物価格1380万円、建物面積71.34m2
Building plan example (floor plan)建物プラン例(間取り図) 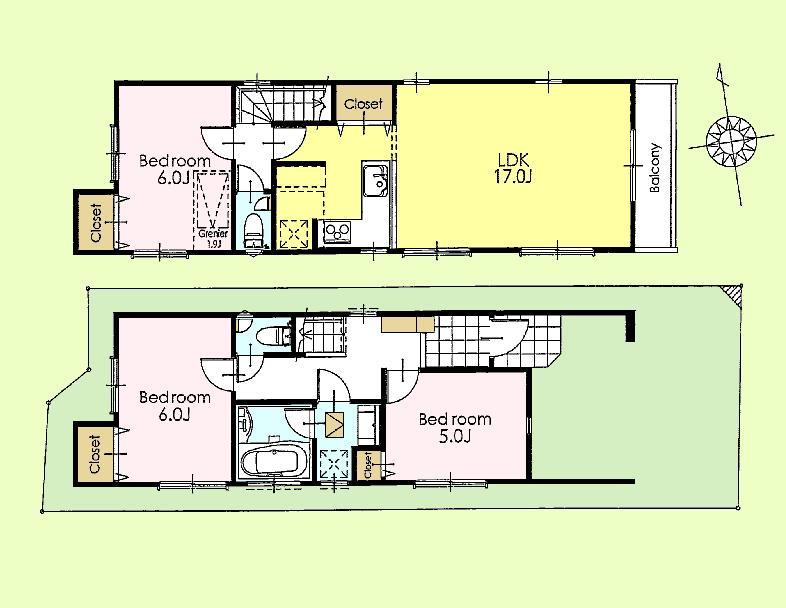 Building plan example (A section) 3LDK, Land price 38 million yen, Land area 75.67 sq m , Building price 14.8 million yen, Building area 80.59 sq m
建物プラン例(A区画)3LDK、土地価格3800万円、土地面積75.67m2、建物価格1480万円、建物面積80.59m2
Junior high school中学校 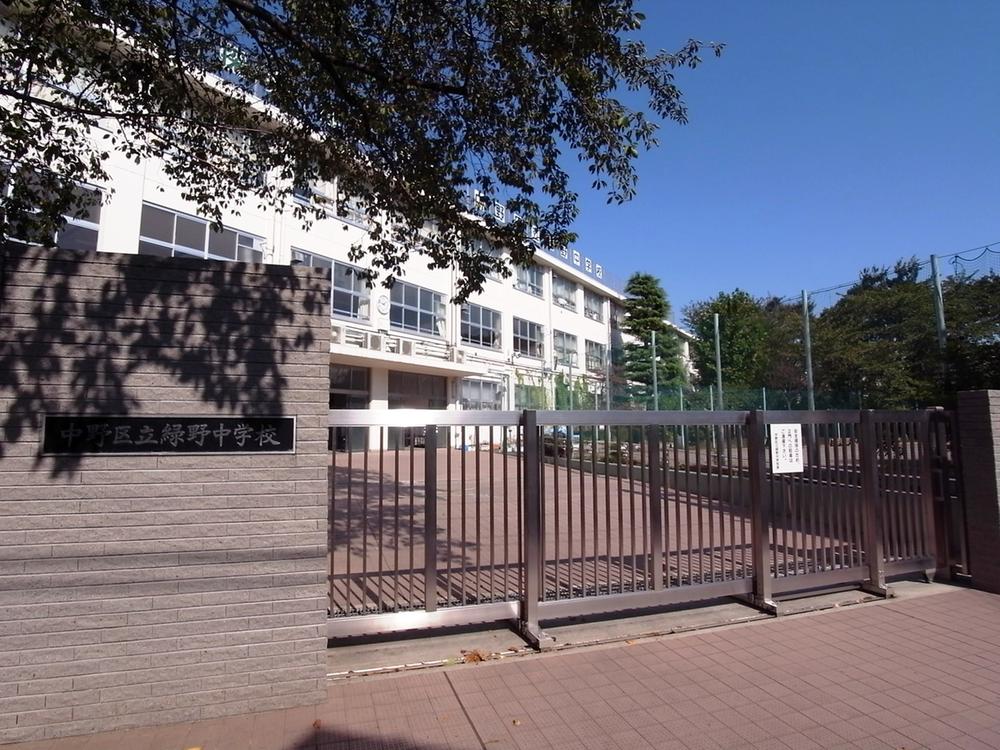 246m until Nakano Ward Greenfields Junior High School
中野区立緑野中学校まで246m
Building plan example (floor plan)建物プラン例(間取り図) 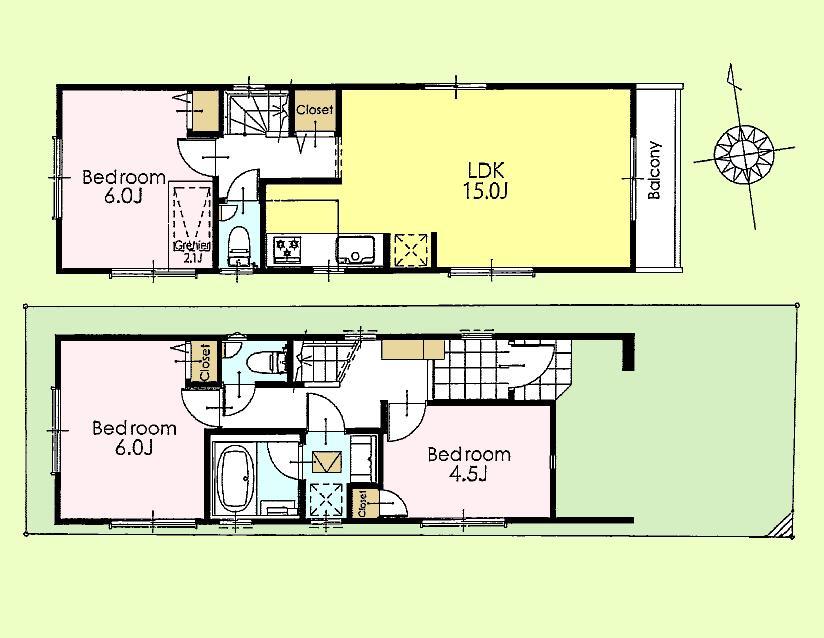 Building plan example (B compartment) 3LDK, Land price 35 million yen, Land area 64.91 sq m , Building price 13.8 million yen, Building area 71.34 sq m
建物プラン例(B区画)3LDK、土地価格3500万円、土地面積64.91m2、建物価格1380万円、建物面積71.34m2
Primary school小学校 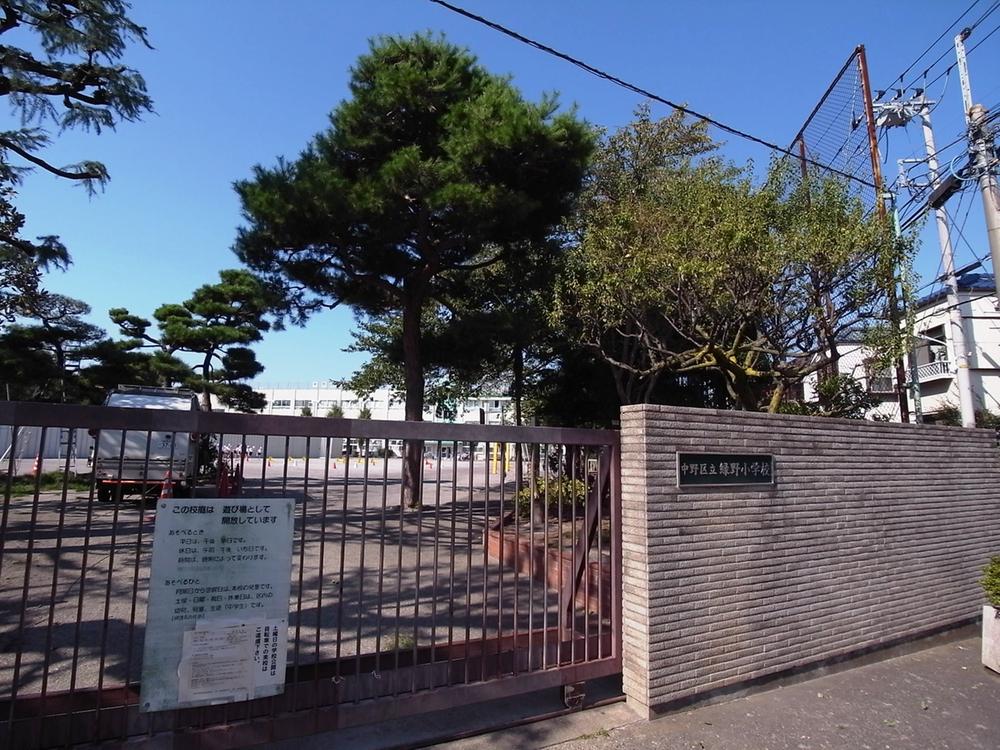 Nakano Ward Greenfields to elementary school 289m
中野区立緑野小学校まで289m
Kindergarten ・ Nursery幼稚園・保育園 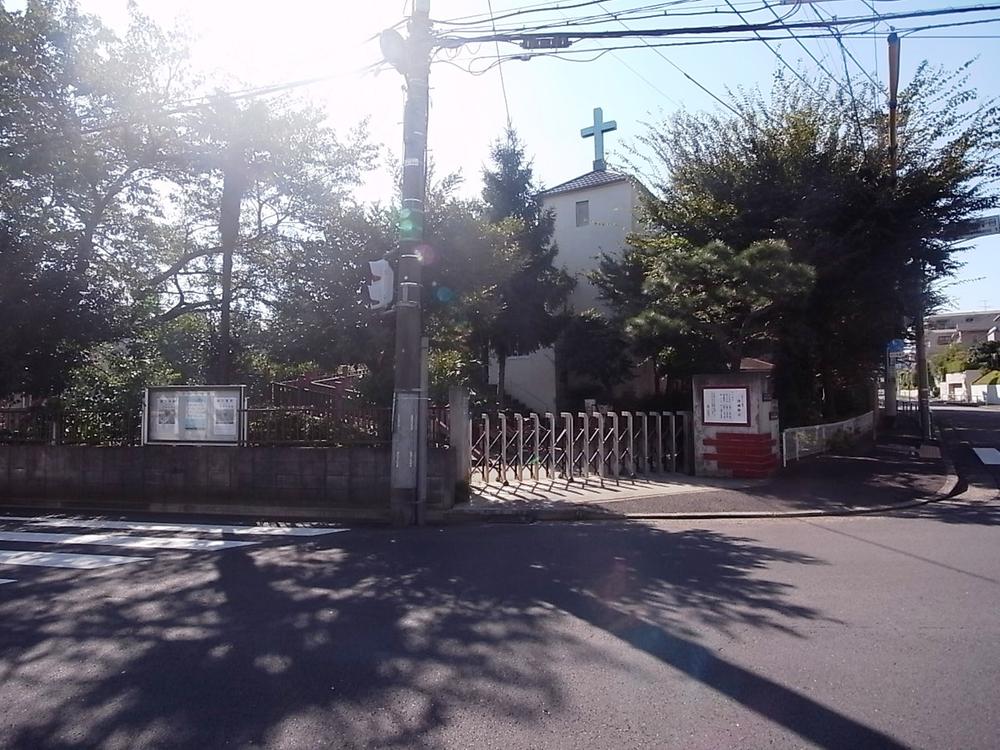 Kiyoshifu to kindergarten 720m
浄風幼稚園まで720m
Hospital病院 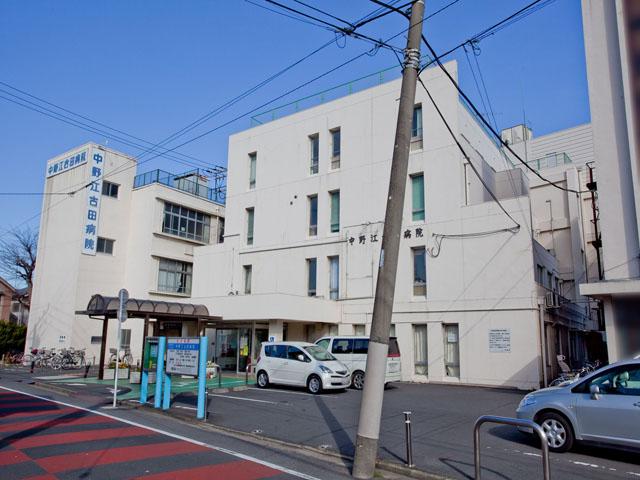 Social welfare corporation Kiyoshikazeen Nakano Ekoda 798m to the hospital
社会福祉法人浄風園中野江古田病院まで798m
Park公園 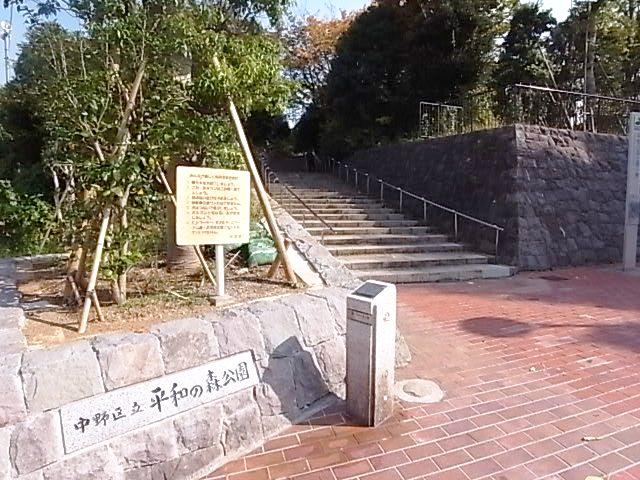 Until Heiwanomorikoen 1113m
平和の森公園まで1113m
Location
| 









