Land/Building » Kanto » Tokyo » Nakano
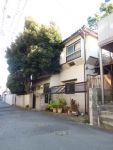 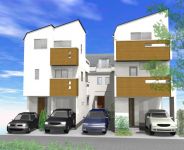
| | Nakano-ku, Tokyo 東京都中野区 |
| Tokyo Metro Marunouchi Line "Nakanoshinbashi" walk 5 minutes 東京メトロ丸ノ内線「中野新橋」歩5分 |
| ◆ ◆ Access to the city center good, 2 line 3 Station Available! ◆ ◆ We will be building the conditional sales areas of popular designer House. ◆ ◆ 4LDK, LDK20 quires more, Two car space ◆ ◆ Floor Reference Example ◆◆都心へのアクセス良好な、2路線3駅利用可!◆◆人気デザイナーズハウスの建築条件付き売地になります。◆◆4LDK、LDK20帖以上、カースペース2台◆◆間取りは参考例 |
| □ 2 along the line more accessible □ Floor plan ・ Standard color be changed □ Support one of house building in the world □ A quiet residential area in the flat ground □ Building plan example there □2沿線以上利用可□間取り・標準カラー変更可□世界に一つのお家づくりをサポート□閑静な住宅街で平坦地□建物プラン例有り |
Features pickup 特徴ピックアップ | | 2 along the line more accessible / Super close / A quiet residential area / Around traffic fewer / Shaping land / City gas / Maintained sidewalk / Flat terrain / Building plan example there 2沿線以上利用可 /スーパーが近い /閑静な住宅地 /周辺交通量少なめ /整形地 /都市ガス /整備された歩道 /平坦地 /建物プラン例有り | Price 価格 | | 39,900,000 yen ~ 44,900,000 yen 3990万円 ~ 4490万円 | Building coverage, floor area ratio 建ぺい率・容積率 | | Kenpei rate: 60%, Volume ratio: 200% 建ペい率:60%、容積率:200% | Sales compartment 販売区画数 | | 3 compartment 3区画 | Total number of compartments 総区画数 | | 3 compartment 3区画 | Land area 土地面積 | | 70 sq m ~ 99.5 sq m 70m2 ~ 99.5m2 | Driveway burden-road 私道負担・道路 | | Road width: 4m, Asphaltic pavement 道路幅:4m、アスファルト舗装 | Land situation 土地状況 | | Furuya There 古家有り | Address 住所 | | Honcho, Nakano-ku, Tokyo 3 東京都中野区本町3 | Traffic 交通 | | Tokyo Metro Marunouchi Line "Nakanoshinbashi" walk 5 minutes
Tokyo Metro Marunouchi Line "Shin-Nakano" walk 8 minutes
Toei Oedo Line "Nakanosakaue" walk 12 minutes 東京メトロ丸ノ内線「中野新橋」歩5分
東京メトロ丸ノ内線「新中野」歩8分
都営大江戸線「中野坂上」歩12分
| Related links 関連リンク | | [Related Sites of this company] 【この会社の関連サイト】 | Person in charge 担当者より | | Person in charge of real estate sales department 担当者不動産営業部 | Contact お問い合せ先 | | (Co.) Grants Partners TEL: 03-5360-1350 "saw SUUMO (Sumo)" and please contact (株)グランツパートナーズTEL:03-5360-1350「SUUMO(スーモ)を見た」と問い合わせください | Land of the right form 土地の権利形態 | | Ownership 所有権 | Building condition 建築条件 | | With 付 | Time delivery 引き渡し時期 | | Consultation 相談 | Land category 地目 | | Residential land 宅地 | Use district 用途地域 | | One middle and high 1種中高 | Other limitations その他制限事項 | | Height district, Quasi-fire zones, Site area minimum Yes, Shade limit Yes, Ground improvement expenses and equipment facility contributions (1.08 million yen) Yes you. 高度地区、準防火地域、敷地面積最低限度有、日影制限有、地盤改良費及び設備施設負担金(108万円)あります。 | Overview and notices その他概要・特記事項 | | Contact: Real Estate Sales Department, Facilities: Public Water Supply, This sewage, City gas 担当者:不動産営業部、設備:公営水道、本下水、都市ガス | Company profile 会社概要 | | <Mediation> Governor of Tokyo (1) No. 095058 (Co.) Grants Partners Yubinbango160-0016 Shinjuku-ku, Tokyo Shinanomachi 1-2 <仲介>東京都知事(1)第095058号(株)グランツパートナーズ〒160-0016 東京都新宿区信濃町1-2 |
Local photos, including front road前面道路含む現地写真 ![Local photos, including front road. local [December 2013] Shooting (January dismantling start 2014)](/images/tokyo/nakano/750a3e0007.jpg) local [December 2013] Shooting (January dismantling start 2014)
現地[2013年12月]撮影(2014年1月解体開始)
Building plan example (Perth ・ appearance)建物プラン例(パース・外観) 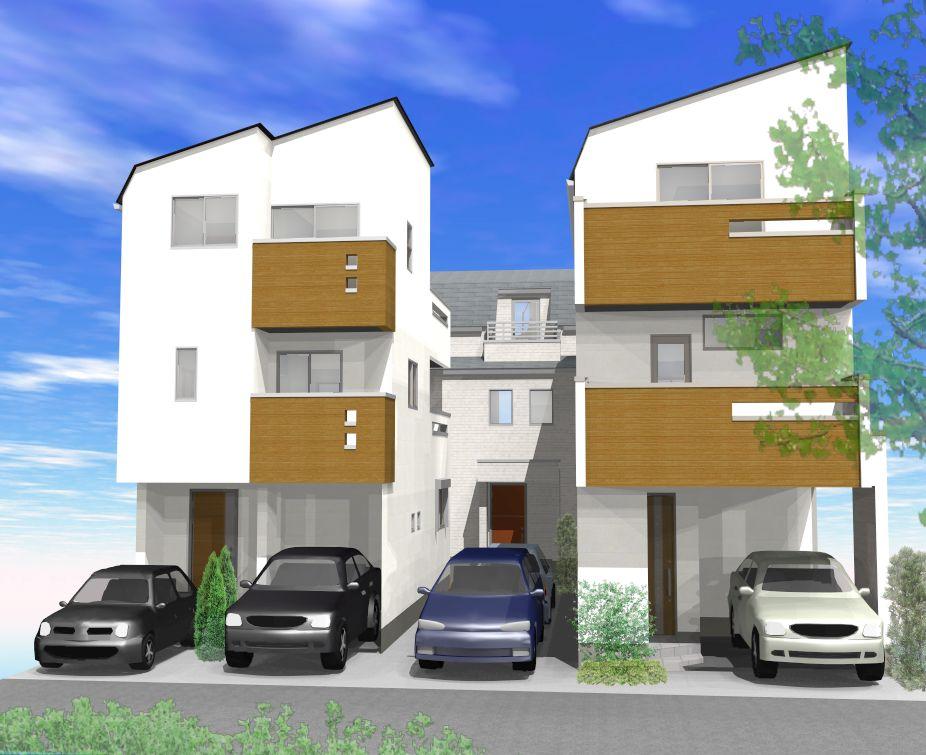 Reference Plan Rendering (is just an example)
参考プラン完成予想図(あくまで例です)
Other building plan exampleその他建物プラン例 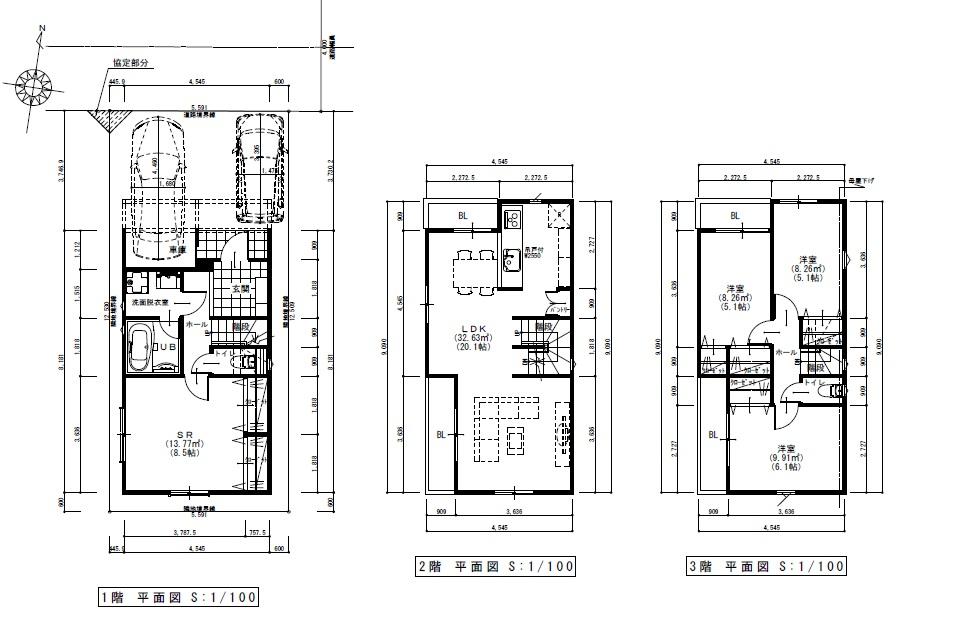 Building plan example (B No. land) land price 42,900,000 yen, Building price 19.9 million yen, Building area 109.05 sq m
建物プラン例(B号地)土地価格4290万円、建物価格1990万円、建物面積109.05m2
Local land photo現地土地写真 ![Local land photo. local [December 2013] Shooting (January dismantling start 2014)](/images/tokyo/nakano/750a3e0015.jpg) local [December 2013] Shooting (January dismantling start 2014)
現地[2013年12月]撮影(2014年1月解体開始)
Building plan example (introspection photo)建物プラン例(内観写真) 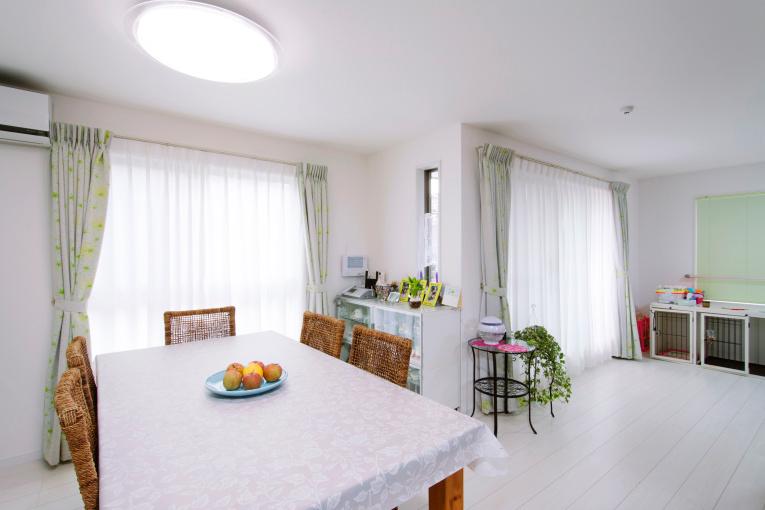 Past construction case
過去施工事例
Supermarketスーパー 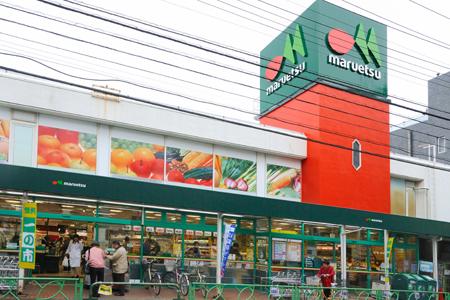 Maruetsu Nakanoshinbashi to the store 437m
マルエツ中野新橋店まで437m
The entire compartment Figure全体区画図 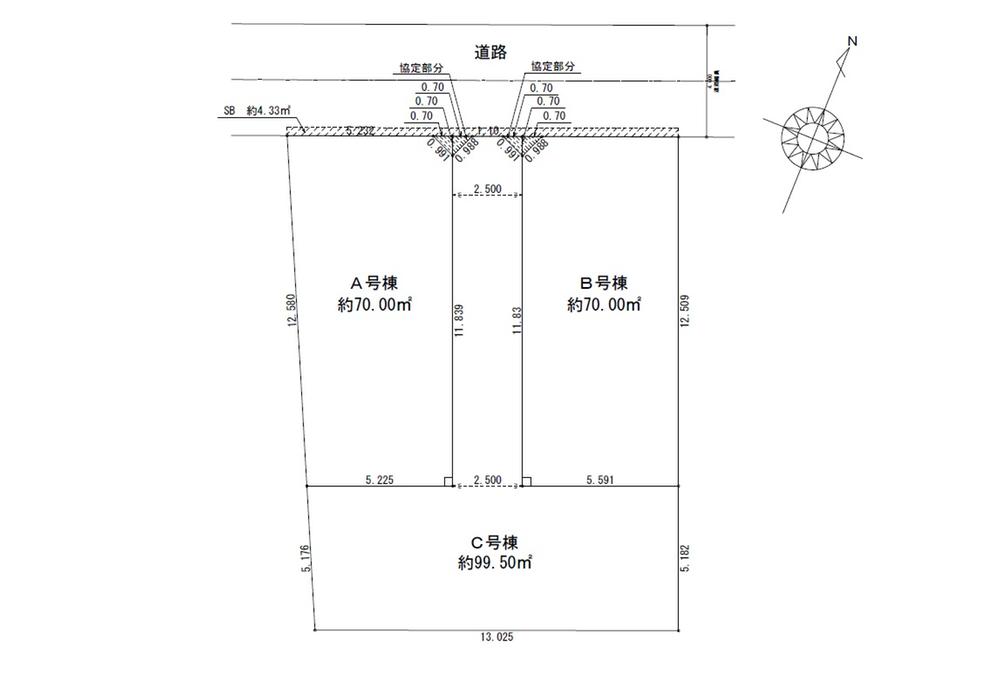 Compartment figure
区画図
Otherその他 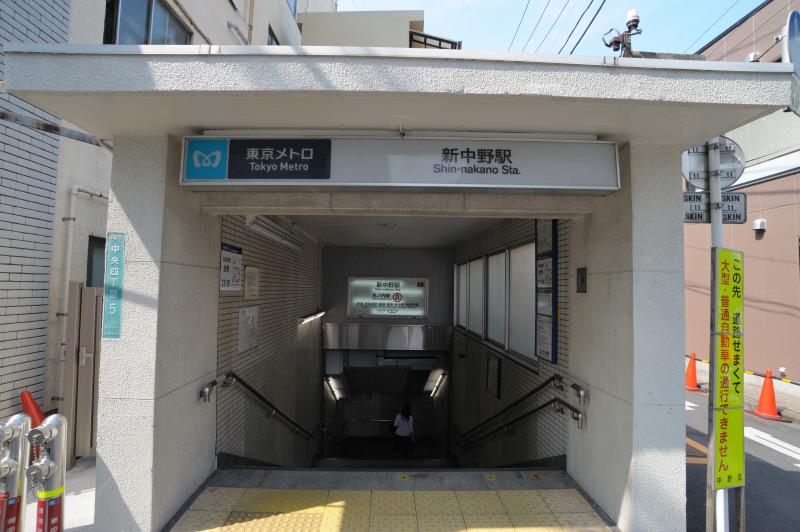 Shin-Nakano Station
新中野駅
Building plan example (introspection photo)建物プラン例(内観写真) 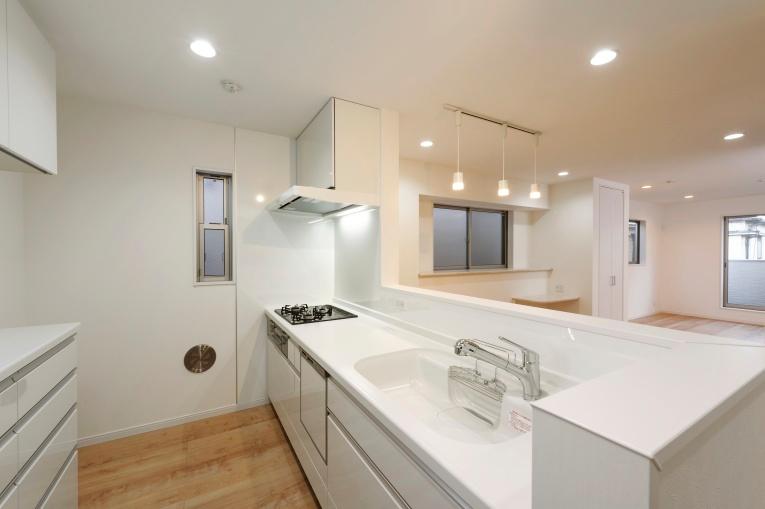 Past construction case
過去施工事例
Supermarketスーパー 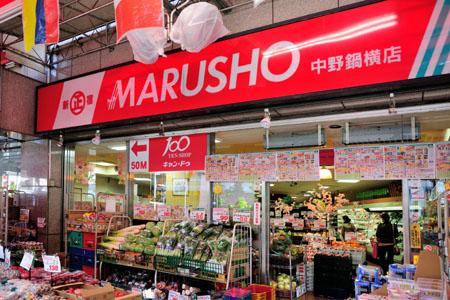 MARUSHO 453m until Nakano Nabeyoko shop
MARUSHO中野鍋横店まで453m
Building plan example (introspection photo)建物プラン例(内観写真) 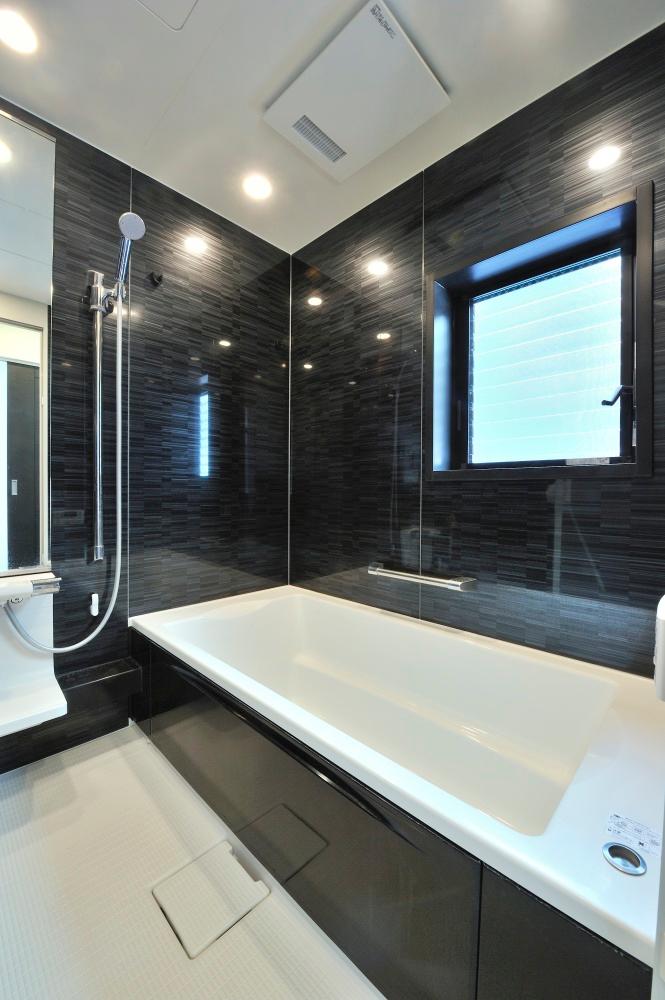 Past construction case
過去施工事例
Supermarketスーパー 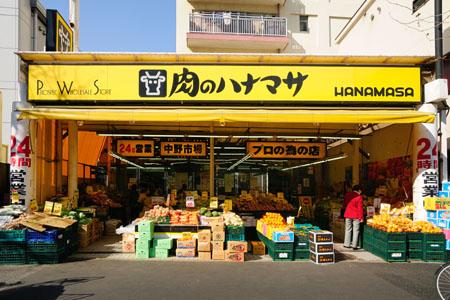 268m until Hanamasa Nakano store meat
肉のハナマサ中野店まで268m
Location
|


![Local photos, including front road. local [December 2013] Shooting (January dismantling start 2014)](/images/tokyo/nakano/750a3e0007.jpg)


![Local land photo. local [December 2013] Shooting (January dismantling start 2014)](/images/tokyo/nakano/750a3e0015.jpg)







