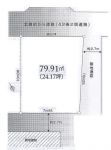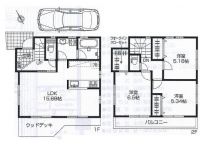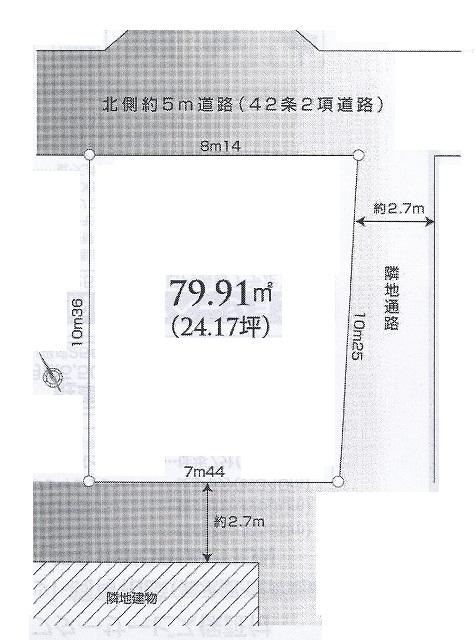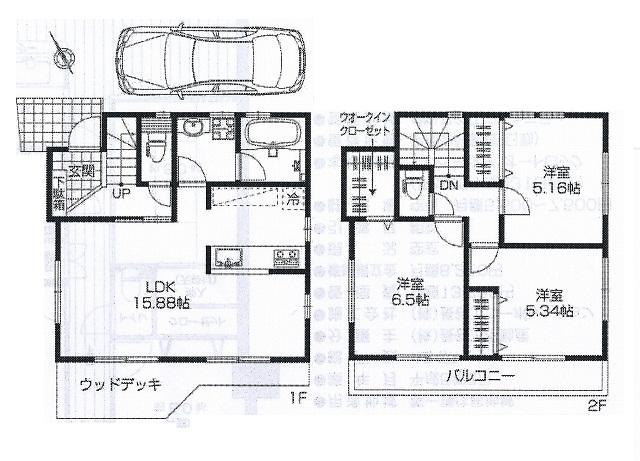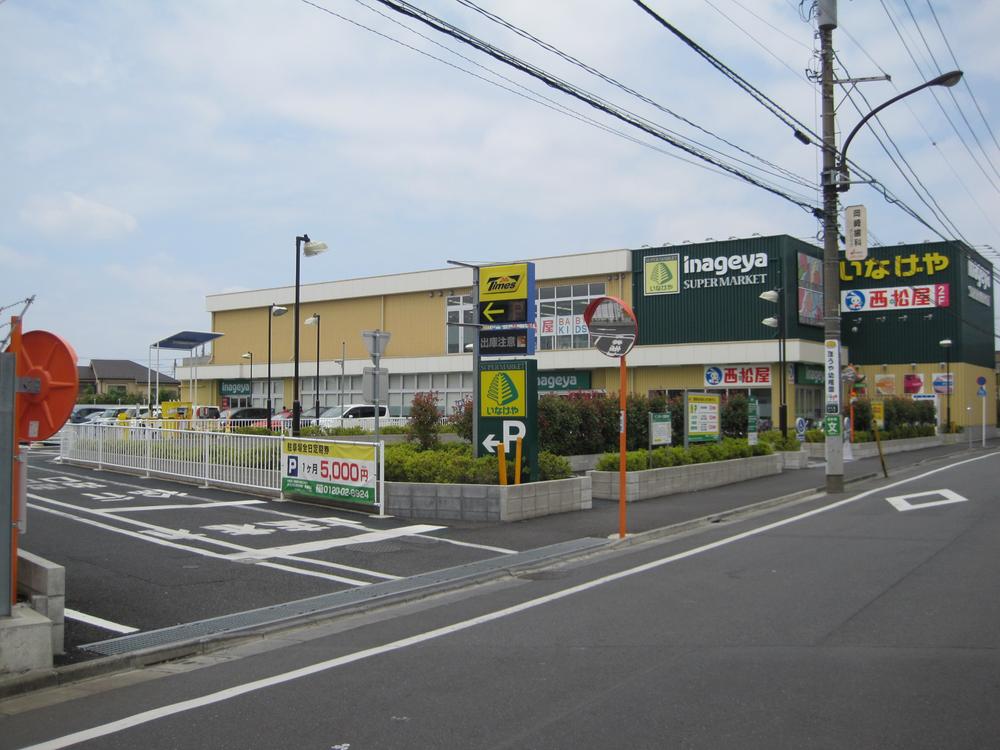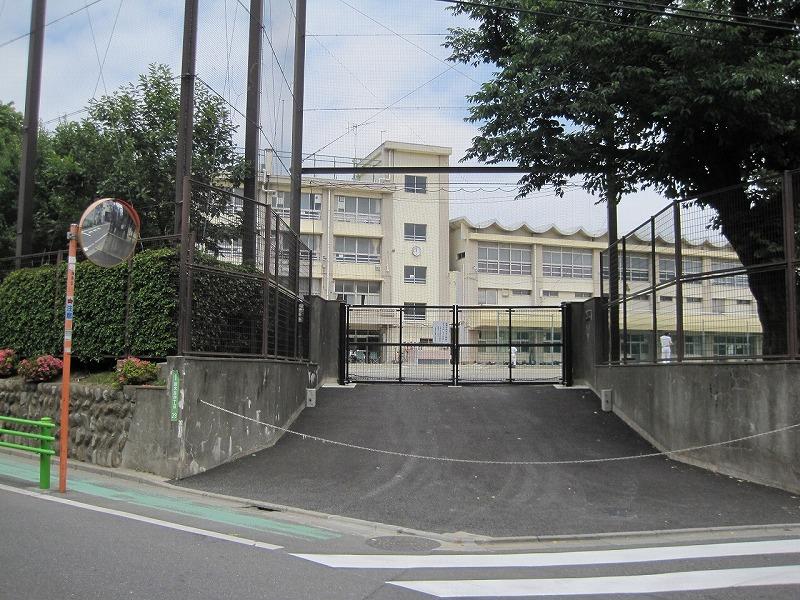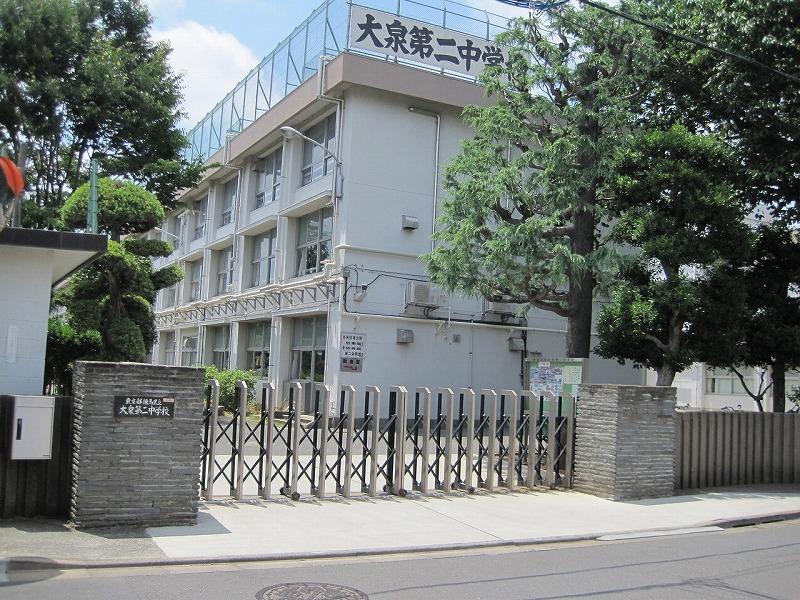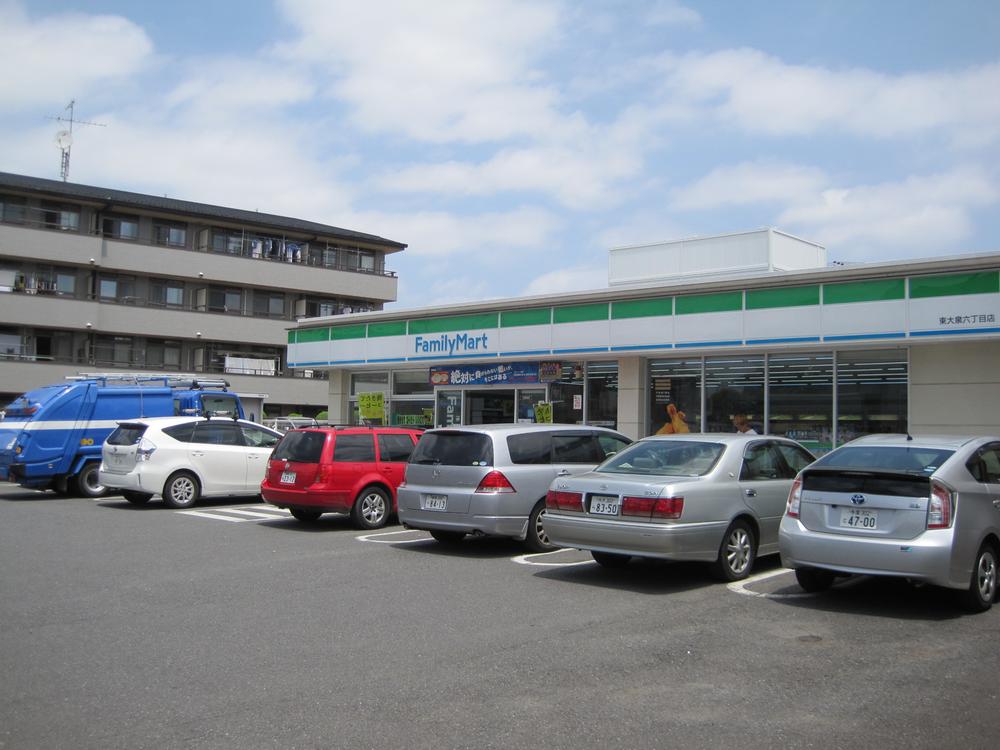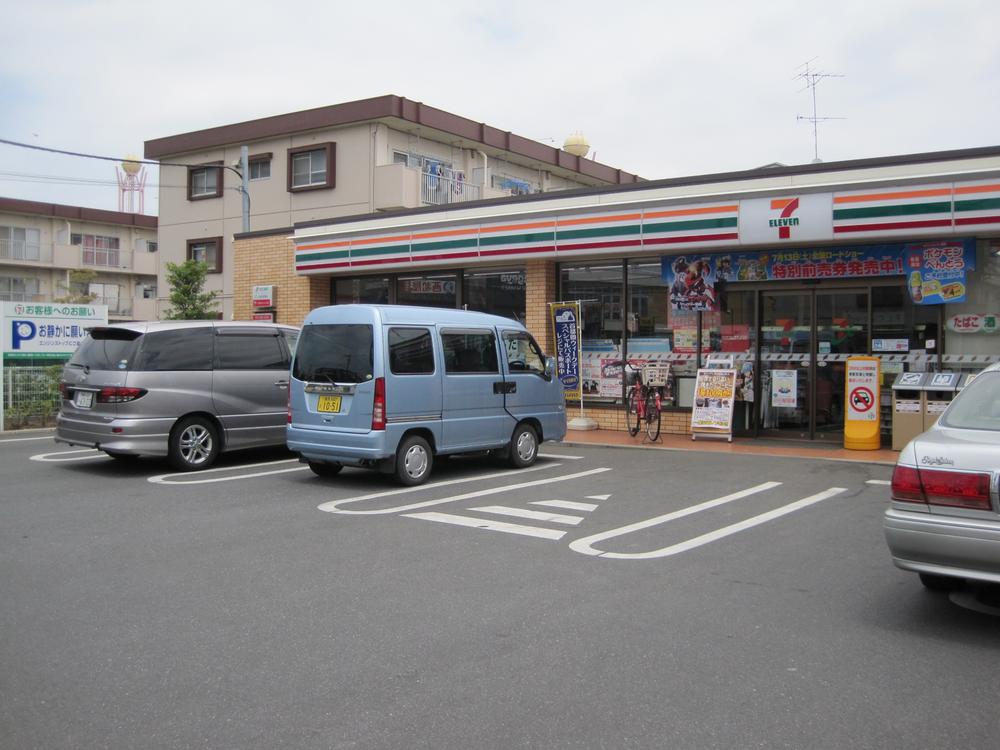|
|
Nerima-ku, Tokyo
東京都練馬区
|
|
Seibu Ikebukuro Line "Hoya" walk 12 minutes
西武池袋線「保谷」歩12分
|
|
Can you be building in your favorite house manufacturer that there is no building conditions. The continued redeem in our building Trust Series.
建築条件はございませんのでお好きなハウスメーカーで建築して頂けます。弊社建築トラストシリーズでも請け賜ります。
|
|
It is close to the city, Yang per good, No construction conditions, Leafy residential area, Building plan example there, 2 along the line more accessible, Super close, Starting station, Shaping land
市街地が近い、陽当り良好、建築条件なし、緑豊かな住宅地、建物プラン例有り、2沿線以上利用可、スーパーが近い、始発駅、整形地
|
Features pickup 特徴ピックアップ | | 2 along the line more accessible / Super close / It is close to the city / Yang per good / Starting station / Shaping land / No construction conditions / Leafy residential area / Building plan example there 2沿線以上利用可 /スーパーが近い /市街地が近い /陽当り良好 /始発駅 /整形地 /建築条件なし /緑豊かな住宅地 /建物プラン例有り |
Price 価格 | | 26,800,000 yen 2680万円 |
Building coverage, floor area ratio 建ぺい率・容積率 | | Fifty percent ・ Hundred percent 50%・100% |
Sales compartment 販売区画数 | | 1 compartment 1区画 |
Land area 土地面積 | | 79.91 sq m (registration) 79.91m2(登記) |
Driveway burden-road 私道負担・道路 | | Nothing, North 5m width 無、北5m幅 |
Land situation 土地状況 | | Furuya There 古家有り |
Address 住所 | | Nerima-ku, Tokyo Minamiōizumi 4 東京都練馬区南大泉4 |
Traffic 交通 | | Seibu Ikebukuro Line "Hoya" walk 12 minutes
Seibu Ikebukuro Line "Oizumigakuen" walk 18 minutes
Seibu Shinjuku Line "Musashi institutions" walk 26 minutes 西武池袋線「保谷」歩12分
西武池袋線「大泉学園」歩18分
西武新宿線「武蔵関」歩26分
|
Related links 関連リンク | | [Related Sites of this company] 【この会社の関連サイト】 |
Person in charge 担当者より | | Rep Onuma It where I am willing to Yuji customers, It will be my above all of the vitality. In all sincerity, We will be happy to help. 担当者尾沼 勇治お客様に喜んで頂く事が、私の何よりの活力になります。誠心誠意、お手伝いさせて頂きます。 |
Contact お問い合せ先 | | TEL: 0120-948007 [Toll free] Please contact the "saw SUUMO (Sumo)" TEL:0120-948007【通話料無料】「SUUMO(スーモ)を見た」と問い合わせください |
Land of the right form 土地の権利形態 | | Ownership 所有権 |
Time delivery 引き渡し時期 | | Consultation 相談 |
Land category 地目 | | Residential land 宅地 |
Use district 用途地域 | | One low-rise 1種低層 |
Other limitations その他制限事項 | | Height district, Quasi-fire zones 高度地区、準防火地域 |
Overview and notices その他概要・特記事項 | | Contact: Onuma Yuji, Facilities: Public Water Supply, This sewage 担当者:尾沼 勇治、設備:公営水道、本下水 |
Company profile 会社概要 | | <Mediation> Minister of Land, Infrastructure and Transport (1) No. 008439 (Ltd.) My Town Hoya shop Yubinbango202-0012 Tokyo Nishitokyo Azumacho 4-15-13-101 <仲介>国土交通大臣(1)第008439号(株)マイタウン保谷店〒202-0012 東京都西東京市東町4-15-13-101 |
