Land/Building » Kanto » Tokyo » Nerima
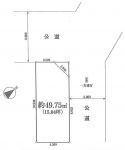 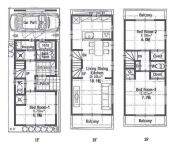
| | Nerima-ku, Tokyo 東京都練馬区 |
| Seibu Ikebukuro Line "Nerima" walk 5 minutes 西武池袋線「練馬」歩5分 |
| Corner lot, Yang per good, Shaping land, Good view, Maintained sidewalk, Or more before road 6m, 2 along the line more accessible, Vacant lot passes, Immediate delivery Allowed, A quiet residential area, Leafy residential area, City gas, Building plan example there 角地、陽当り良好、整形地、眺望良好、整備された歩道、前道6m以上、2沿線以上利用可、更地渡し、即引渡し可、閑静な住宅地、緑豊かな住宅地、都市ガス、建物プラン例有り |
| Corner lot, Yang per good, Shaping land, Good view, Maintained sidewalk, Or more before road 6m, 2 along the line more accessible, Vacant lot passes, Immediate delivery Allowed, A quiet residential area, Leafy residential area, City gas, Building plan example there 角地、陽当り良好、整形地、眺望良好、整備された歩道、前道6m以上、2沿線以上利用可、更地渡し、即引渡し可、閑静な住宅地、緑豊かな住宅地、都市ガス、建物プラン例有り |
Features pickup 特徴ピックアップ | | 2 along the line more accessible / Vacant lot passes / Immediate delivery Allowed / Yang per good / A quiet residential area / Or more before road 6m / Corner lot / Shaping land / Leafy residential area / Good view / City gas / Maintained sidewalk / Building plan example there 2沿線以上利用可 /更地渡し /即引渡し可 /陽当り良好 /閑静な住宅地 /前道6m以上 /角地 /整形地 /緑豊かな住宅地 /眺望良好 /都市ガス /整備された歩道 /建物プラン例有り | Price 価格 | | 29 million yen 2900万円 | Building coverage, floor area ratio 建ぺい率・容積率 | | 60% ・ 200% 60%・200% | Sales compartment 販売区画数 | | 1 compartment 1区画 | Land area 土地面積 | | 49.75 sq m 49.75m2 | Driveway burden-road 私道負担・道路 | | Nothing, Northeast 5m width, Northwest 8m width 無、北東5m幅、北西8m幅 | Land situation 土地状況 | | Vacant lot 更地 | Address 住所 | | Nerima-ku, Tokyo Nerima 2 東京都練馬区練馬2 | Traffic 交通 | | Seibu Ikebukuro Line "Nerima" walk 5 minutes
Toei Oedo Line "Toshimaen" walk 4 minutes
Toei Oedo Line "Nerima" walk 5 minutes 西武池袋線「練馬」歩5分
都営大江戸線「豊島園」歩4分
都営大江戸線「練馬」歩5分
| Related links 関連リンク | | [Related Sites of this company] 【この会社の関連サイト】 | Contact お問い合せ先 | | TEL: 0120-011505 [Toll free] Please contact the "saw SUUMO (Sumo)" TEL:0120-011505【通話料無料】「SUUMO(スーモ)を見た」と問い合わせください | Land of the right form 土地の権利形態 | | Ownership 所有権 | Building condition 建築条件 | | With 付 | Time delivery 引き渡し時期 | | Immediate delivery allowed 即引渡し可 | Land category 地目 | | Residential land 宅地 | Use district 用途地域 | | One dwelling 1種住居 | Overview and notices その他概要・特記事項 | | Facilities: Public Water Supply, This sewage, City gas 設備:公営水道、本下水、都市ガス | Company profile 会社概要 | | <Mediation> Governor of Tokyo (8) No. 046170 (Corporation) All Japan Real Estate Association (Corporation) metropolitan area real estate Fair Trade Council member Tohto building Co., Ltd. Sales 2 parts Yubinbango167-0042 Suginami-ku, Tokyo Nishiogikita 4-24-10 Tohto building <仲介>東京都知事(8)第046170号(公社)全日本不動産協会会員 (公社)首都圏不動産公正取引協議会加盟東都建物(株)営業2部〒167-0042 東京都杉並区西荻北4-24-10 東都ビル |
Compartment figure区画図 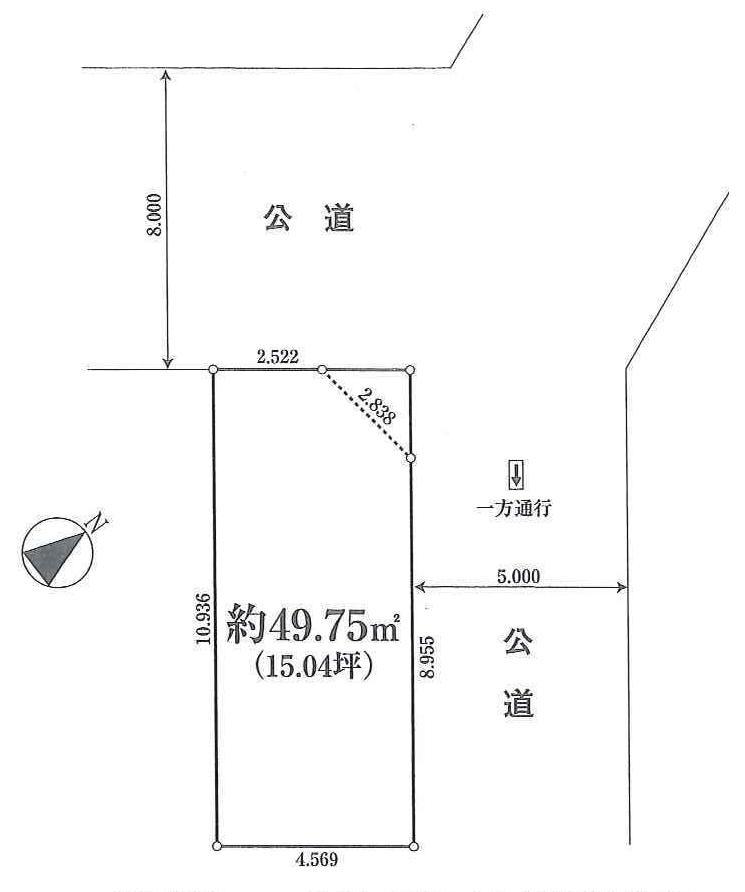 Land price 29 million yen, Land area 49.75 sq m
土地価格2900万円、土地面積49.75m2
Building plan example (floor plan)建物プラン例(間取り図) 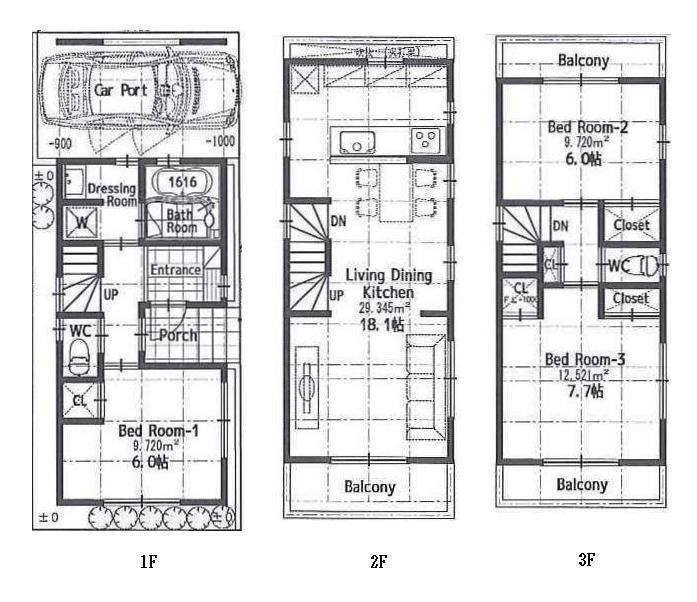 Building price 18,800,000 yen, Building area 98.27 sq m
建物価格1880万円、建物面積98.27m2
Local land photo現地土地写真 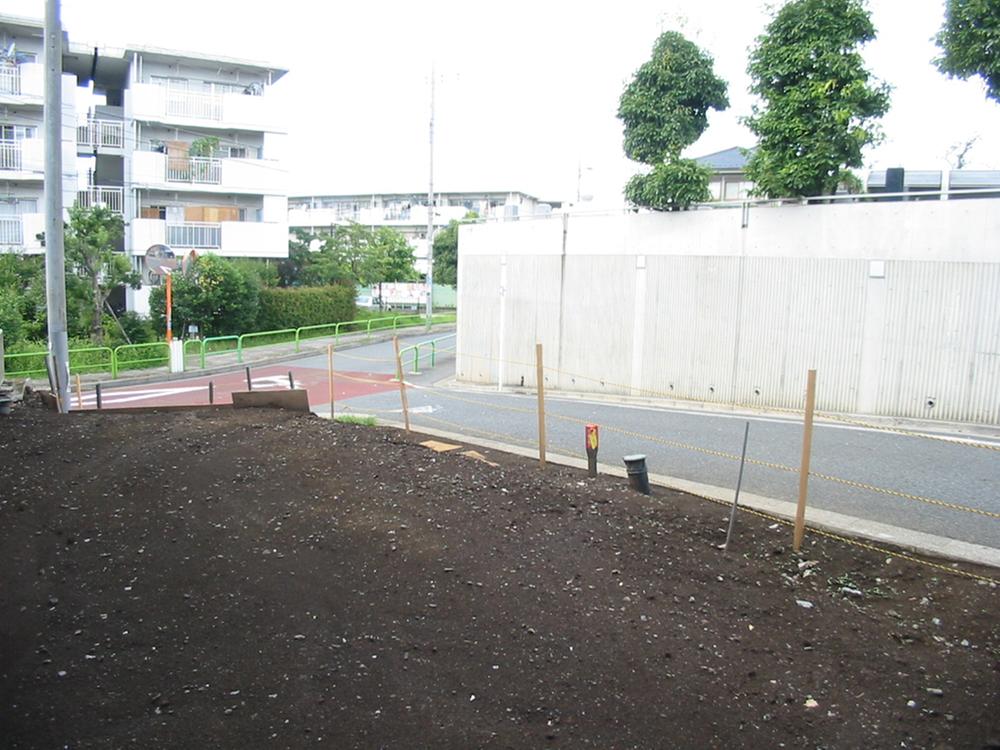 At the local. Is a corner lot. Facing the public road of 8m and 5m. It is refreshing Lot. View to the northeast direction is characterized by.
現地にて。角地です。8mと5mの公道に面しています。すっきりした区画です。北東方向への眺望が特徴です。
Building plan example (exterior photos)建物プラン例(外観写真) 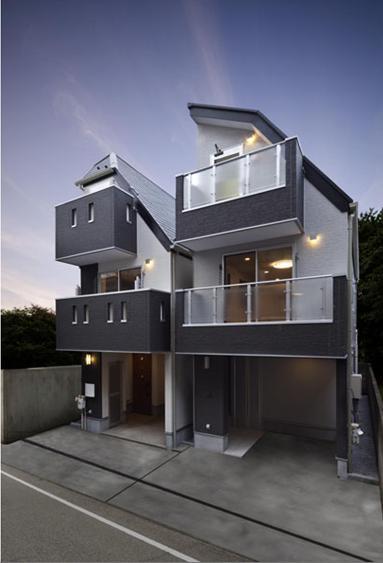 This appearance example of construction of the condominium main. Since it is a Custom Built also performs company, We can recommend with confidence.
同分譲主の外観施工例です。注文建築も行う会社ですので、自信を持ってお薦め出来ます。
Other building plan exampleその他建物プラン例 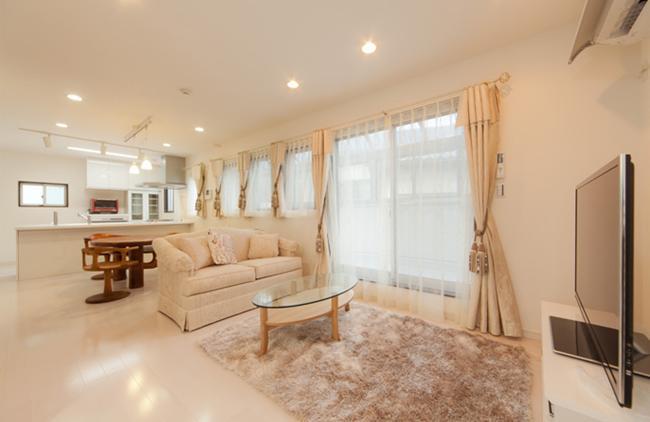 The sale is the main living example of construction.
同分譲主のリビング施工例です。
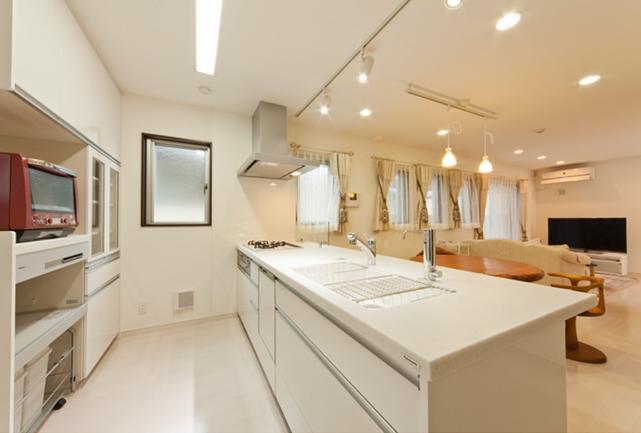 Kitchen example of construction of the condominium main.
同分譲主のキッチン施工例です。
Location
|







