Land/Building » Kanto » Tokyo » Nerima
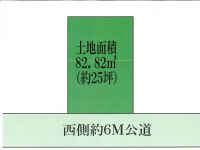 
| | Nerima-ku, Tokyo 東京都練馬区 |
| Seibu Ikebukuro Line "Sakuradai" walk 3 minutes 西武池袋線「桜台」歩3分 |
| Or more before road 6m, Shaping land, Building plan example there, Around traffic fewer, A quiet residential area, It is close to the city, Super close, Flat to the station, City gas, Flat terrain 前道6m以上、整形地、建物プラン例有り、周辺交通量少なめ、閑静な住宅地、市街地が近い、スーパーが近い、駅まで平坦、都市ガス、平坦地 |
| Or more before road 6m, Shaping land, Building plan example there, Around traffic fewer, A quiet residential area, It is close to the city, Super close, Flat to the station, City gas, Flat terrain 前道6m以上、整形地、建物プラン例有り、周辺交通量少なめ、閑静な住宅地、市街地が近い、スーパーが近い、駅まで平坦、都市ガス、平坦地 |
Features pickup 特徴ピックアップ | | Super close / It is close to the city / Flat to the station / A quiet residential area / Around traffic fewer / Or more before road 6m / Shaping land / City gas / Flat terrain / Building plan example there スーパーが近い /市街地が近い /駅まで平坦 /閑静な住宅地 /周辺交通量少なめ /前道6m以上 /整形地 /都市ガス /平坦地 /建物プラン例有り | Price 価格 | | 51,500,000 yen 5150万円 | Building coverage, floor area ratio 建ぺい率・容積率 | | 60% ・ 200% 60%・200% | Sales compartment 販売区画数 | | 1 compartment 1区画 | Total number of compartments 総区画数 | | 1 compartment 1区画 | Land area 土地面積 | | 82.82 sq m (25.05 tsubo) (measured) 82.82m2(25.05坪)(実測) | Driveway burden-road 私道負担・道路 | | Nothing, West 6m width (contact the road width 6.4m) 無、西6m幅(接道幅6.4m) | Land situation 土地状況 | | Vacant lot 更地 | Address 住所 | | Nerima-ku, Tokyo Toyotamakami 2 東京都練馬区豊玉上2 | Traffic 交通 | | Seibu Ikebukuro Line "Sakuradai" walk 3 minutes 西武池袋線「桜台」歩3分
| Related links 関連リンク | | [Related Sites of this company] 【この会社の関連サイト】 | Person in charge 担当者より | | Person in charge of real-estate and building Iijima Masato Age: 30 Daigyokai experience: consultation from 5 years Property selection of mortgage, We will be happy to help footwork well until the last minute. Delivery. We are trying to firm available to tell you where bad place good properties. Thank you. 担当者宅建飯島 真人年齢:30代業界経験:5年物件選びから住宅ローンのご相談、お引き渡しまでフットワークよく最後までお手伝いさせていただきます。物件の良いところ悪いところをしっかりお伝えできるよう心がけております。よろしくお願いいたします。 | Contact お問い合せ先 | | TEL: 0800-603-3215 [Toll free] mobile phone ・ Also available from PHS
Caller ID is not notified
Please contact the "saw SUUMO (Sumo)"
If it does not lead, If the real estate company TEL:0800-603-3215【通話料無料】携帯電話・PHSからもご利用いただけます
発信者番号は通知されません
「SUUMO(スーモ)を見た」と問い合わせください
つながらない方、不動産会社の方は
| Land of the right form 土地の権利形態 | | Ownership 所有権 | Building condition 建築条件 | | With 付 | Time delivery 引き渡し時期 | | Consultation 相談 | Land category 地目 | | Residential land 宅地 | Use district 用途地域 | | One middle and high 1種中高 | Overview and notices その他概要・特記事項 | | Contact: Iijima Masato, Facilities: Public Water Supply, This sewage, City gas 担当者:飯島 真人、設備:公営水道、本下水、都市ガス | Company profile 会社概要 | | <Seller> Governor of Tokyo (3) No. 081033 (Corporation) All Japan Real Estate Association (Corporation) metropolitan area real estate Fair Trade Council member fit House Twenty One (Ltd.) Yubinbango176-0023 Nerima-ku, Tokyo Nakamurakita 4-5-13 Aiwabiru third floor <売主>東京都知事(3)第081033号(公社)全日本不動産協会会員 (公社)首都圏不動産公正取引協議会加盟フィットハウストゥエンティーワン(株)〒176-0023 東京都練馬区中村北4-5-13 アイワビル3階 |
Compartment figure区画図 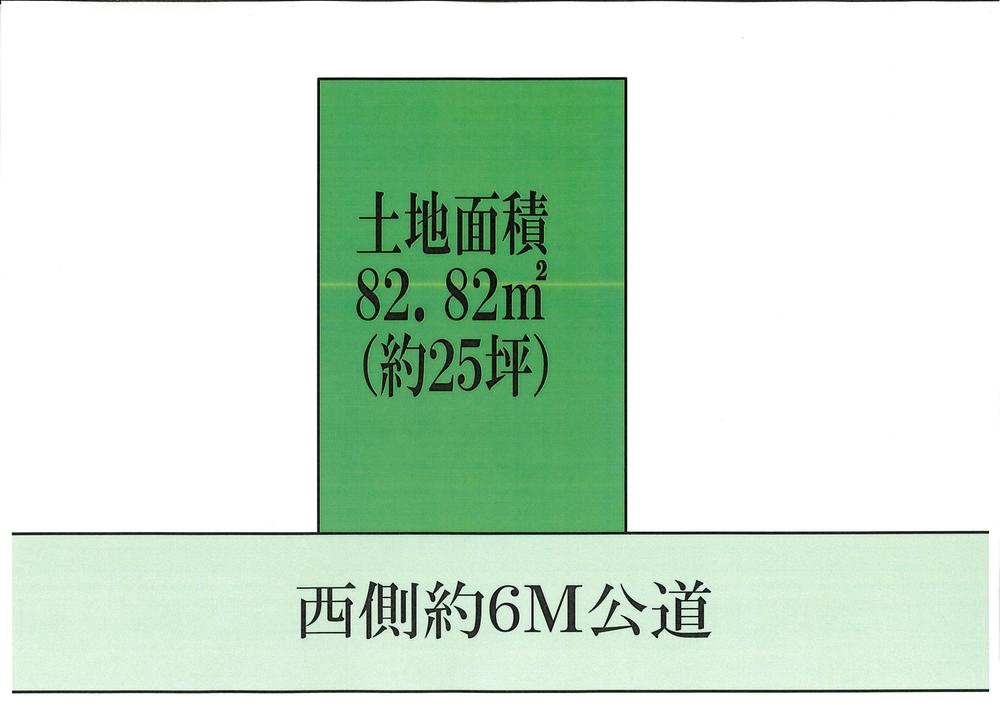 Land price 51,500,000 yen, Land area 82.82 sq m front 6M public roads
土地価格5150万円、土地面積82.82m2 前面は6M公道
Building plan example (Perth ・ Introspection)建物プラン例(パース・内観) 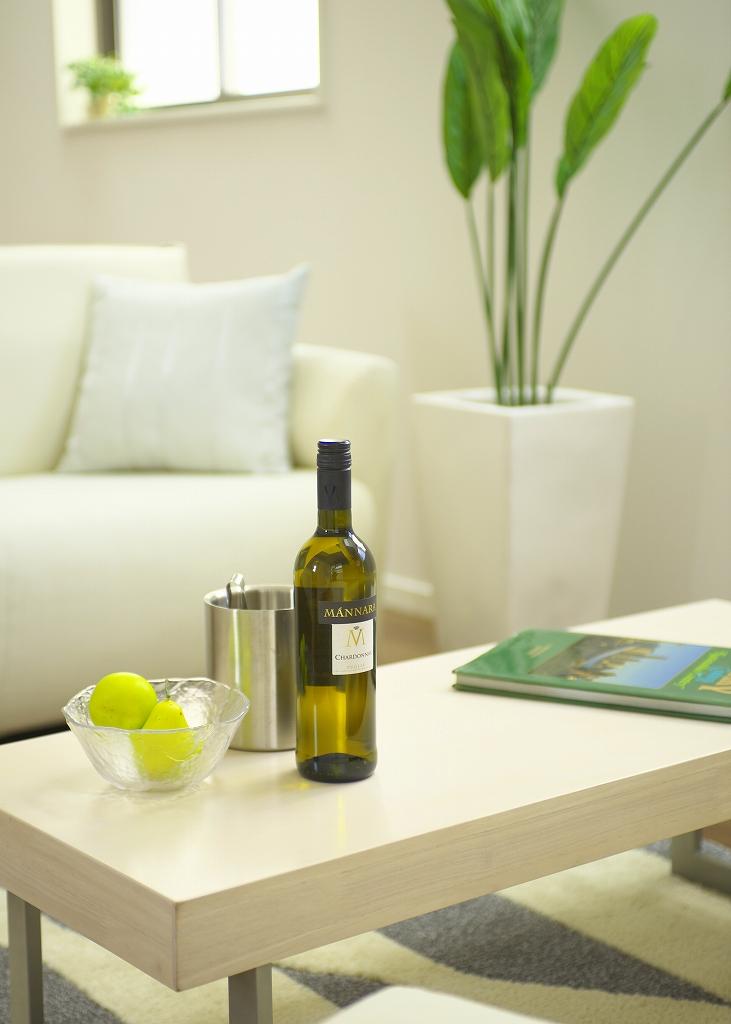 Completion is an image, It is different from the actual building.
完成イメージです、実際の建物とは異なります。
Building plan example (Perth ・ appearance)建物プラン例(パース・外観) 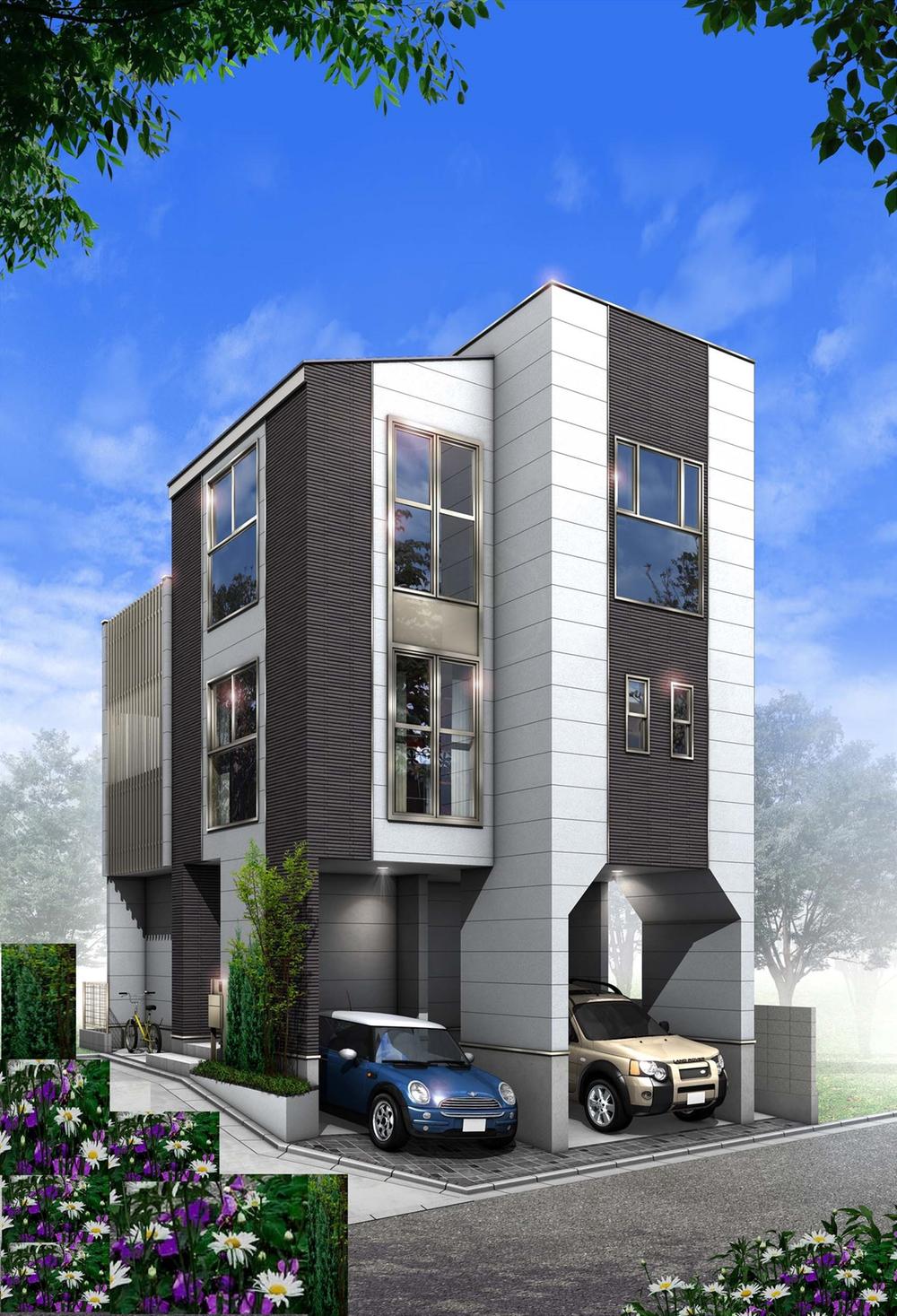 Stylish urban three-story house
スタイリッシュな都市型3階建て住宅
Building plan example (introspection photo)建物プラン例(内観写真) 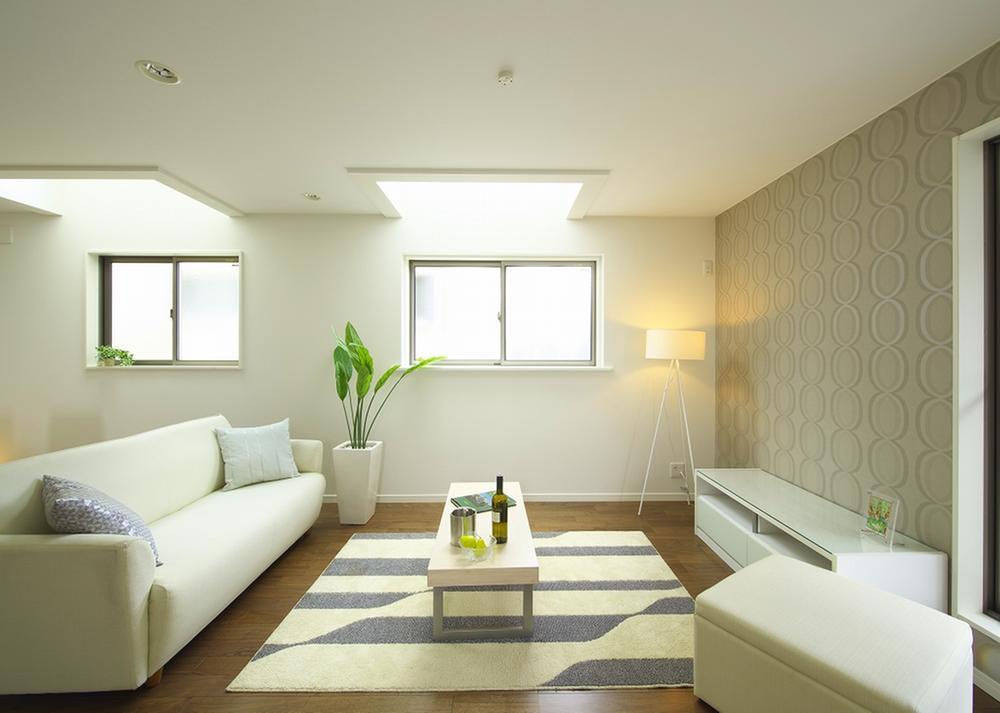 LDK is large space of about 20 tatami mats
LDKは約20畳の大空間
Local land photo現地土地写真 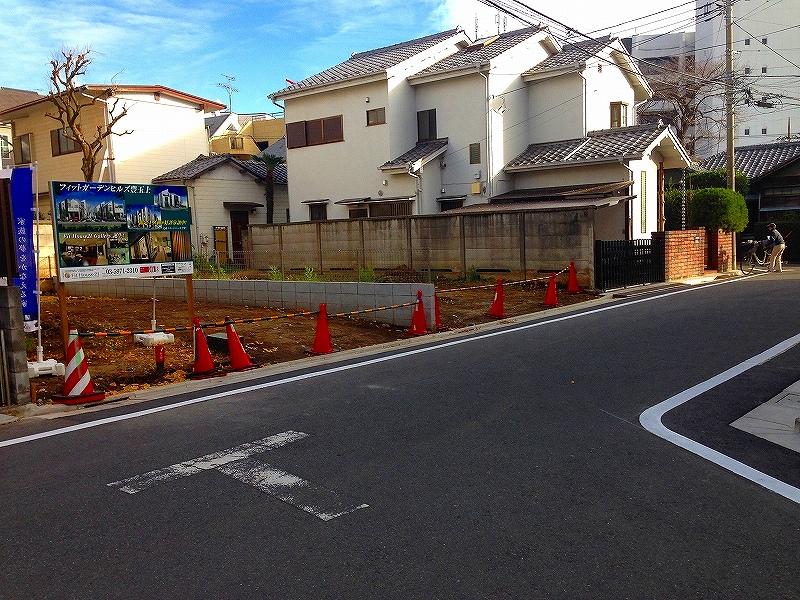 Sakuradai Station 3-minute walk of the local
桜台駅徒歩3分の現地
Local photos, including front road前面道路含む現地写真 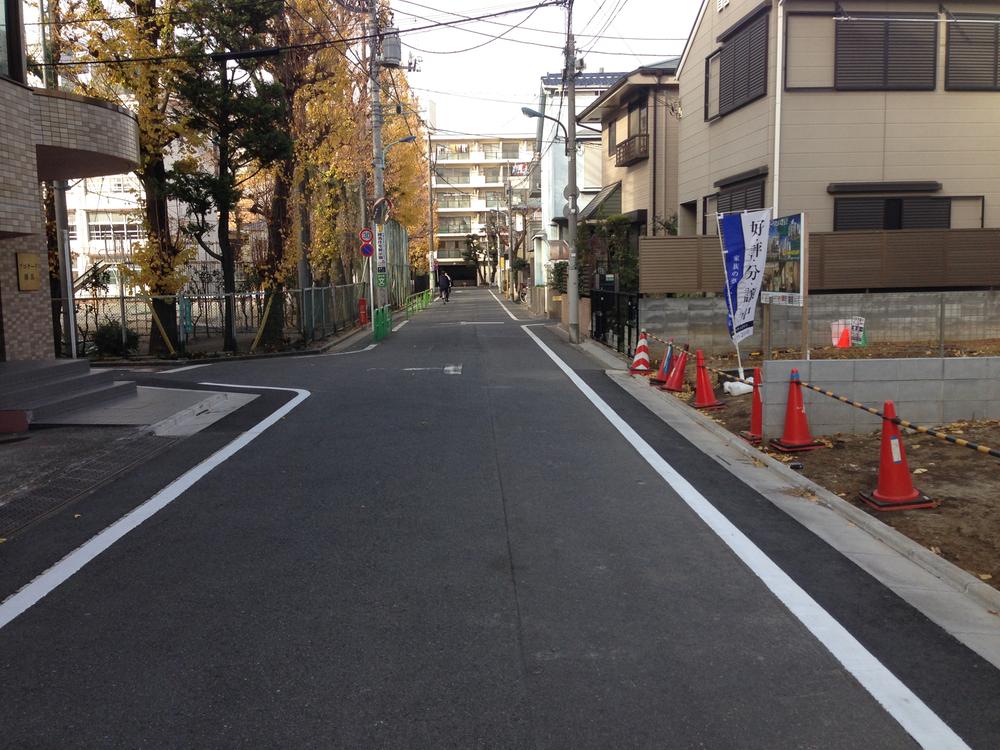 Improvement has been 6M public road
整備された6M公道
Building plan example (introspection photo)建物プラン例(内観写真) 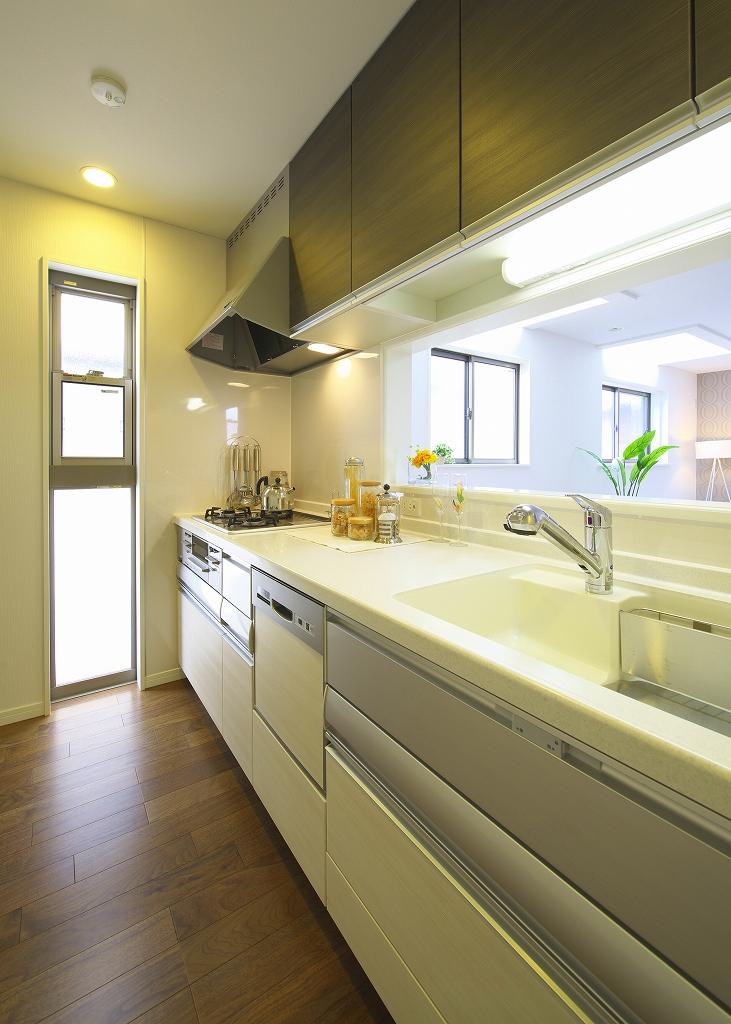 Kitchen with dishwasher
キッチンは食器洗い乾燥機付
Junior high school中学校 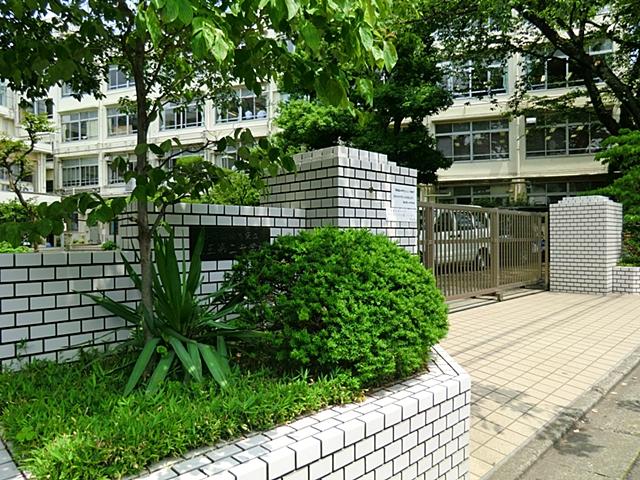 478m to Nerima Toyotama second junior high school
練馬区立豊玉第二中学校まで478m
Building plan example (Perth ・ Introspection)建物プラン例(パース・内観) 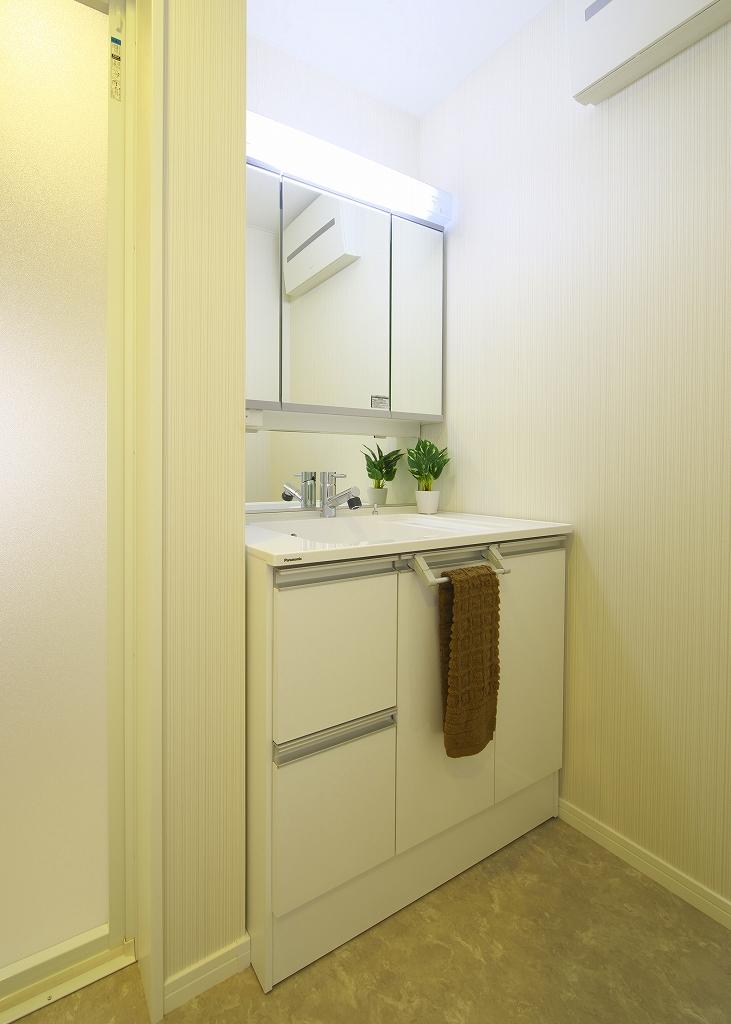 w900 vanity
w900の洗面化粧台
Primary school小学校 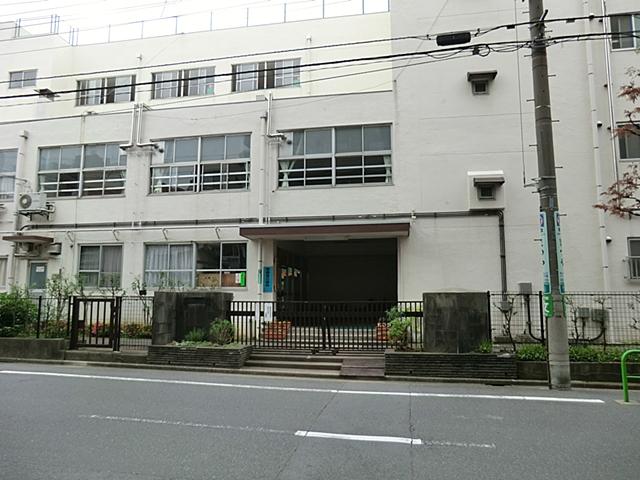 166m to Nerima Toyotama second elementary school
練馬区立豊玉第二小学校まで166m
Building plan example (introspection photo)建物プラン例(内観写真) 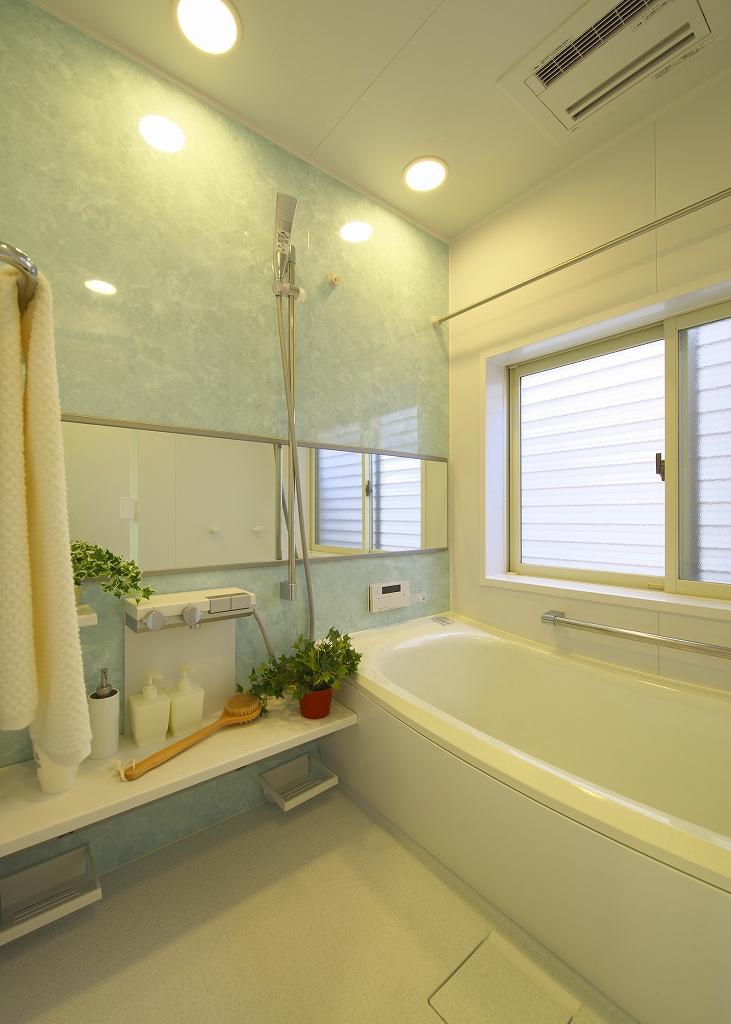 Tub use Sazana of TOTO
浴槽はTOTOのサザナを使用
Station駅 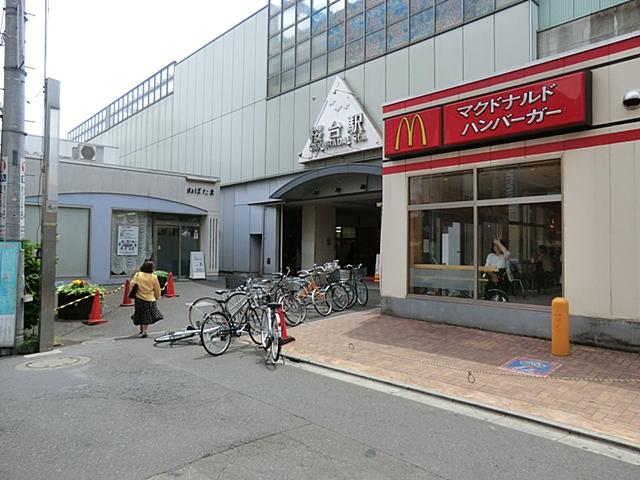 Seibu Ikebukuro Line "Sakuradai" 239m to the station
西武池袋線「桜台」駅まで239m
Building plan example (introspection photo)建物プラン例(内観写真) 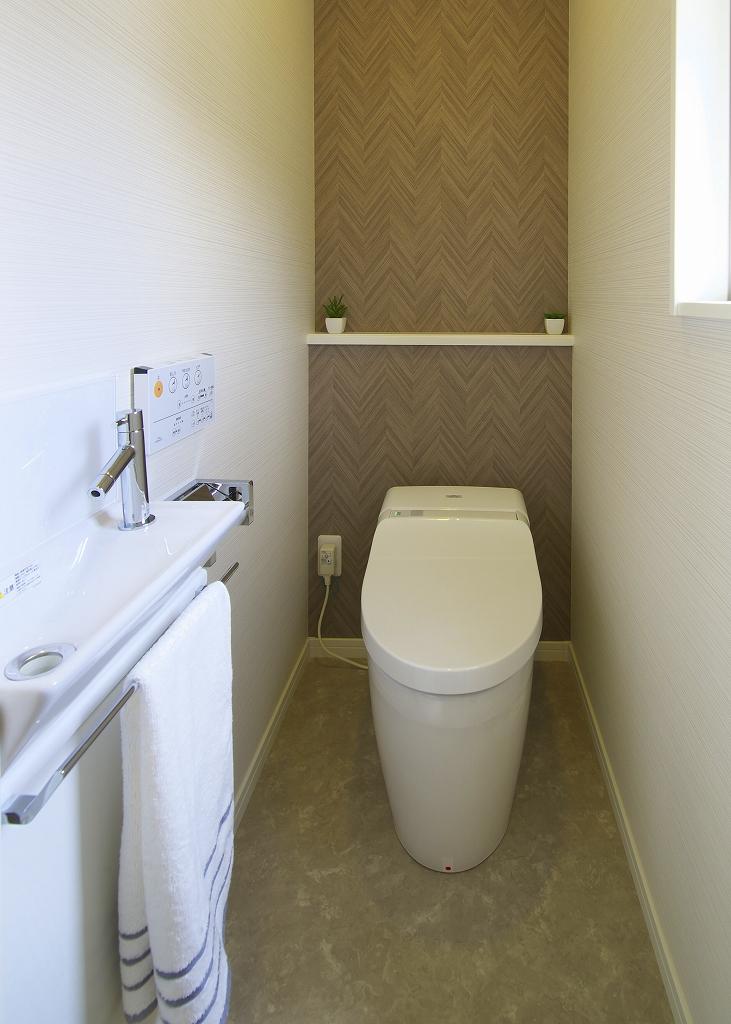 Toilets are two places together with bidet
トイレは2ヶ所共にウォシュレット付
Other building plan exampleその他建物プラン例 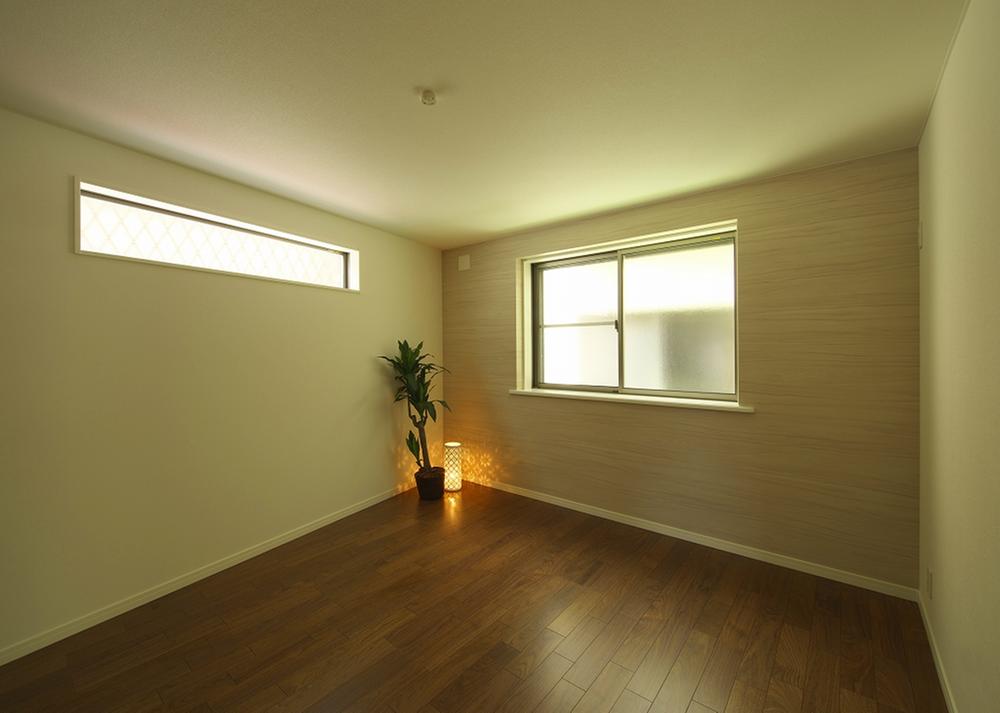 Master bedroom with about 7.8 tatami WIC
主寝室は約7.8畳WIC付き
Building plan example (introspection photo)建物プラン例(内観写真) 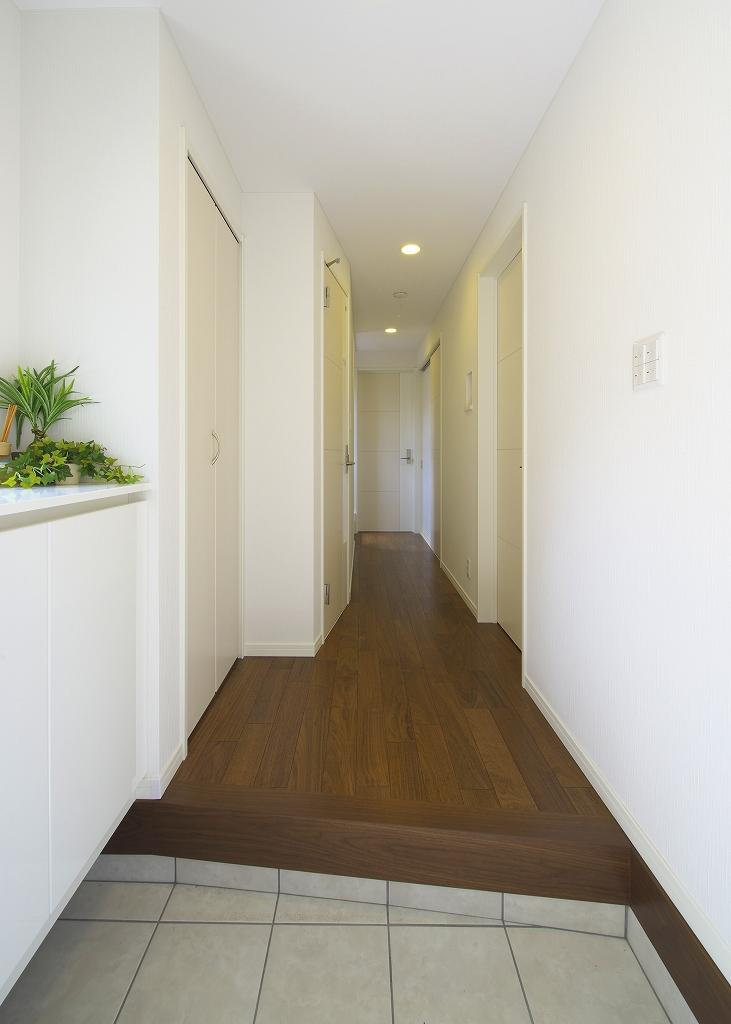 Entrance hall with a feeling of luxury
高級感のある玄関ホール
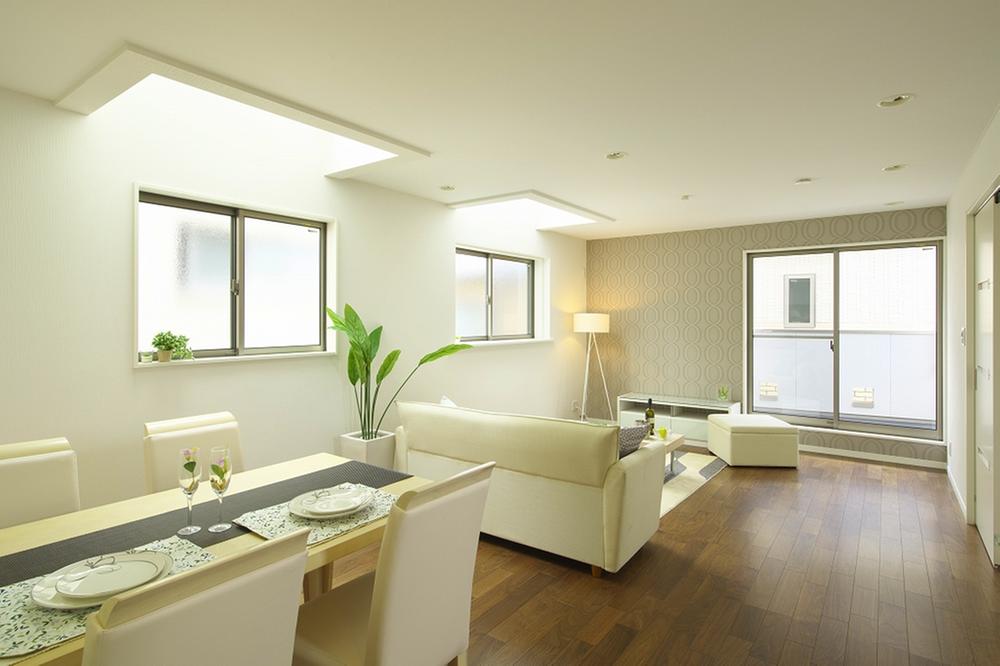 Dining top is now part stairwell!
ダイニング上部は一部吹き抜けになっています!
Building plan example (exterior photos)建物プラン例(外観写真) 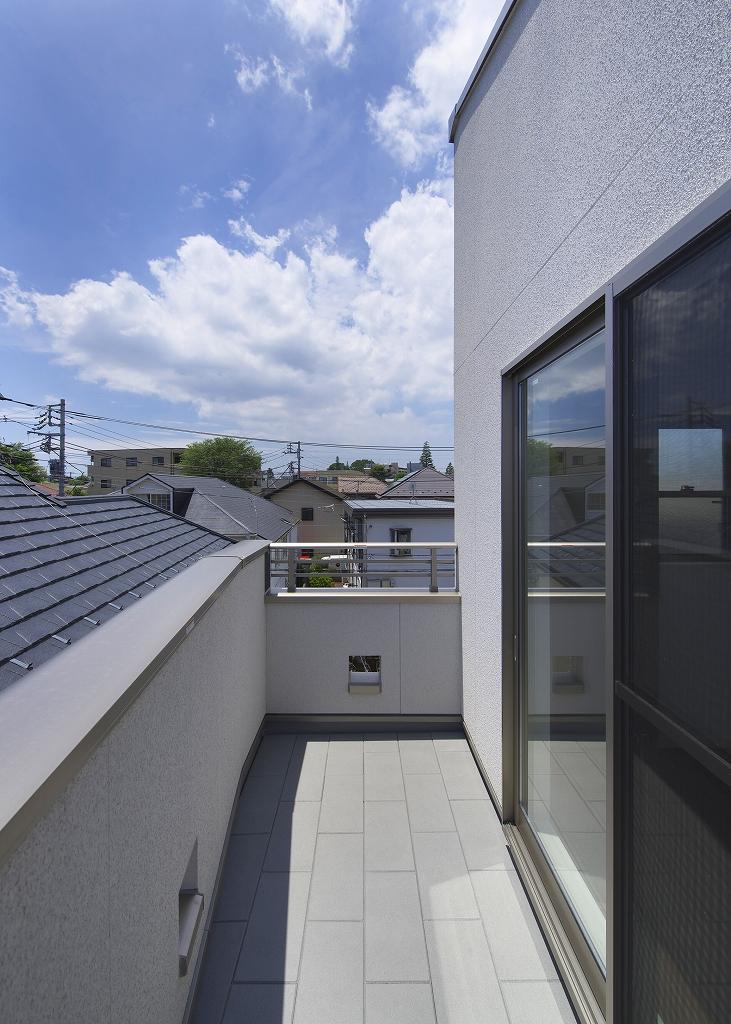 Balcony installed two places
バルコニーは2ヶ所設置
Building plan example (floor plan)建物プラン例(間取り図) 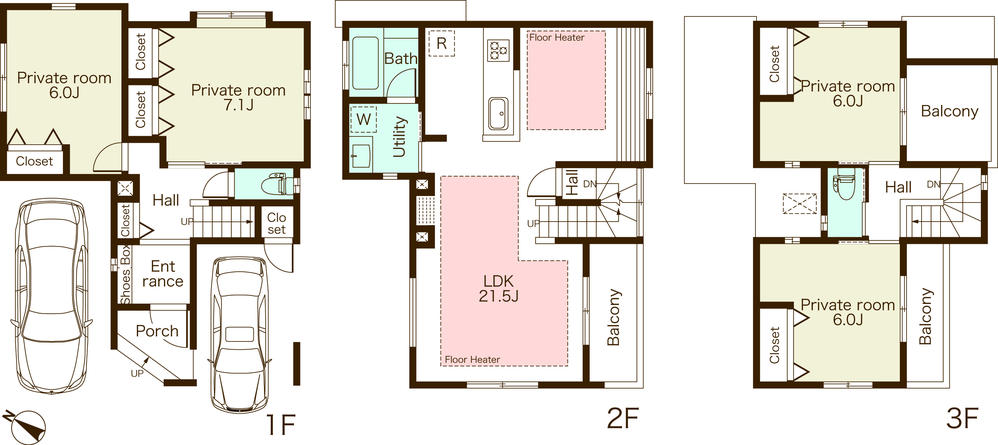 Building plan example Building price 23,300,000 yen Building area 128.60 sq m
建物プラン例 建物価格2330万円 建物面積128.60m2
Location
|



















