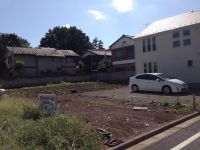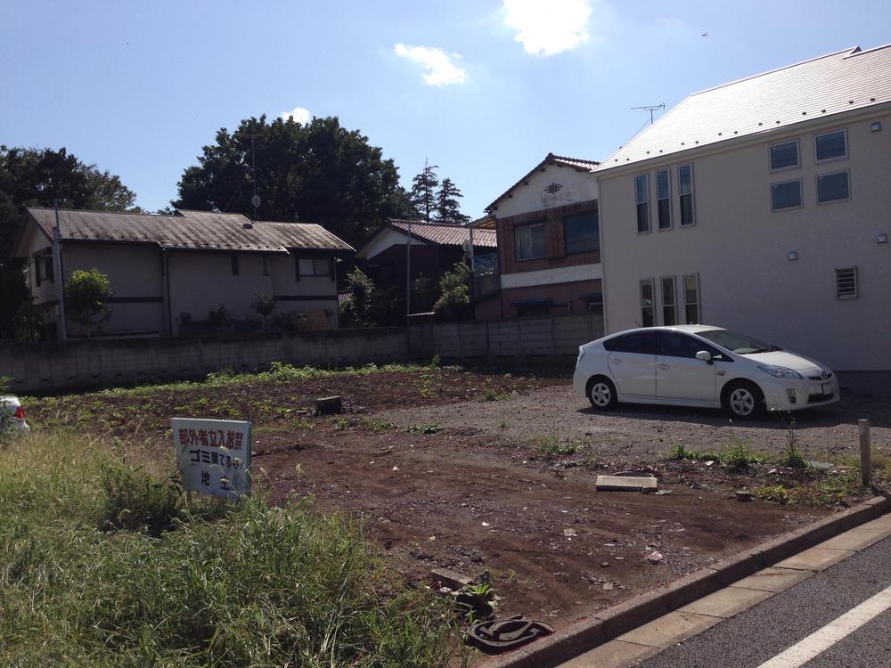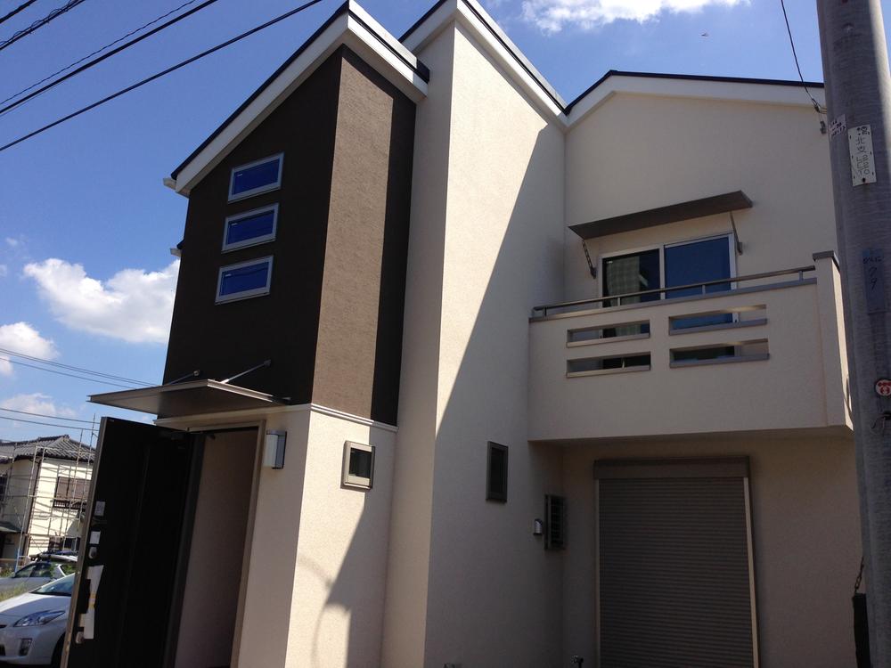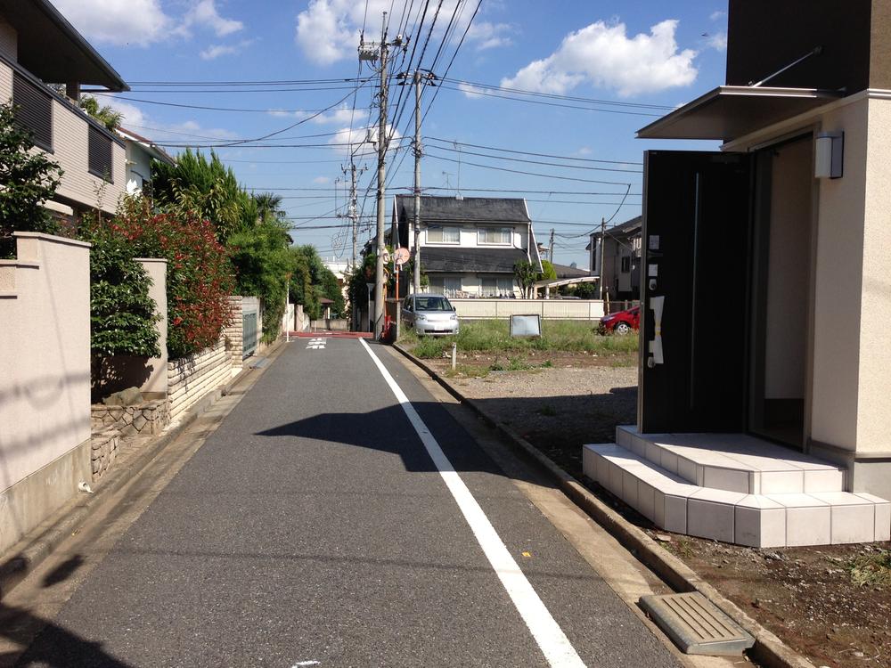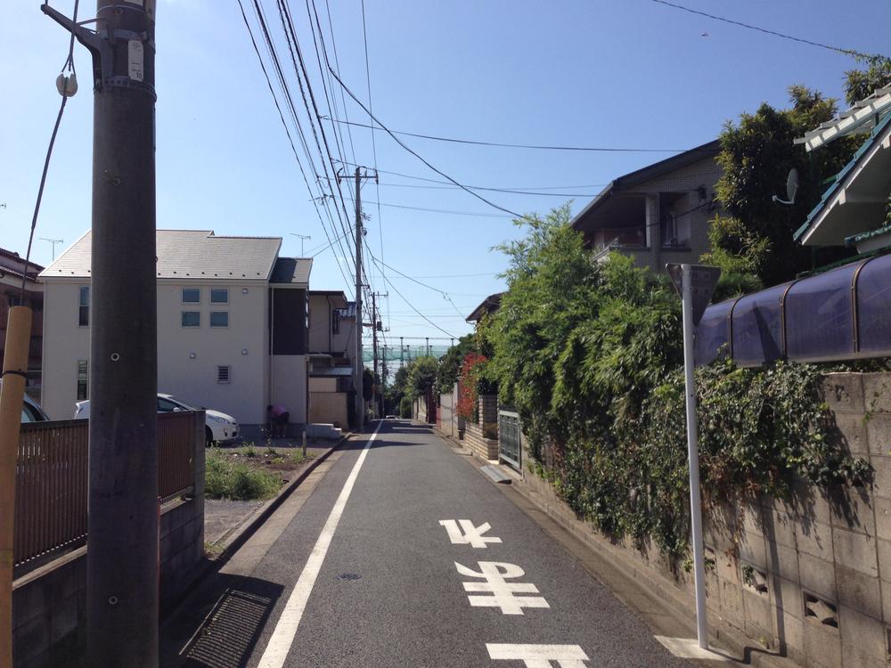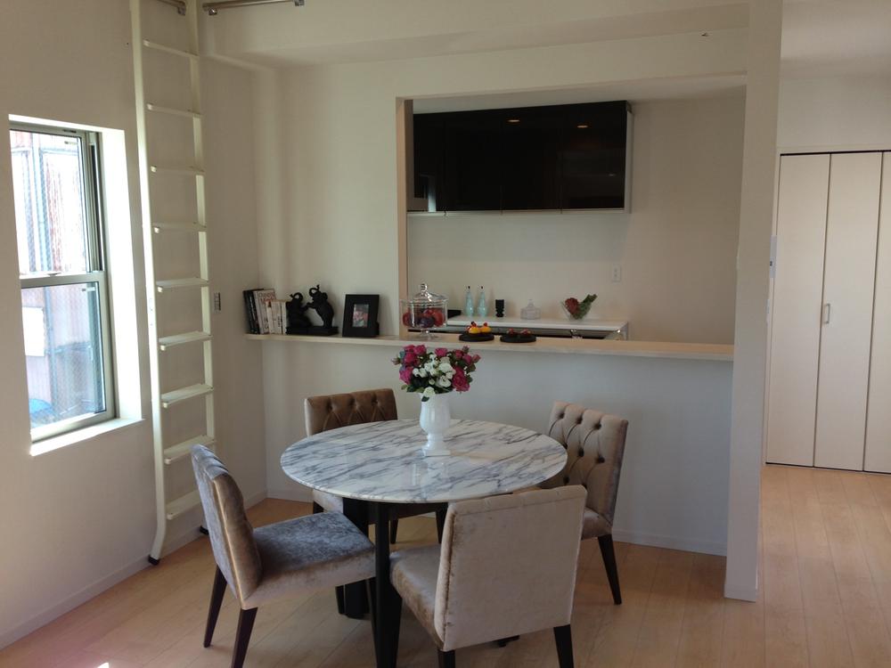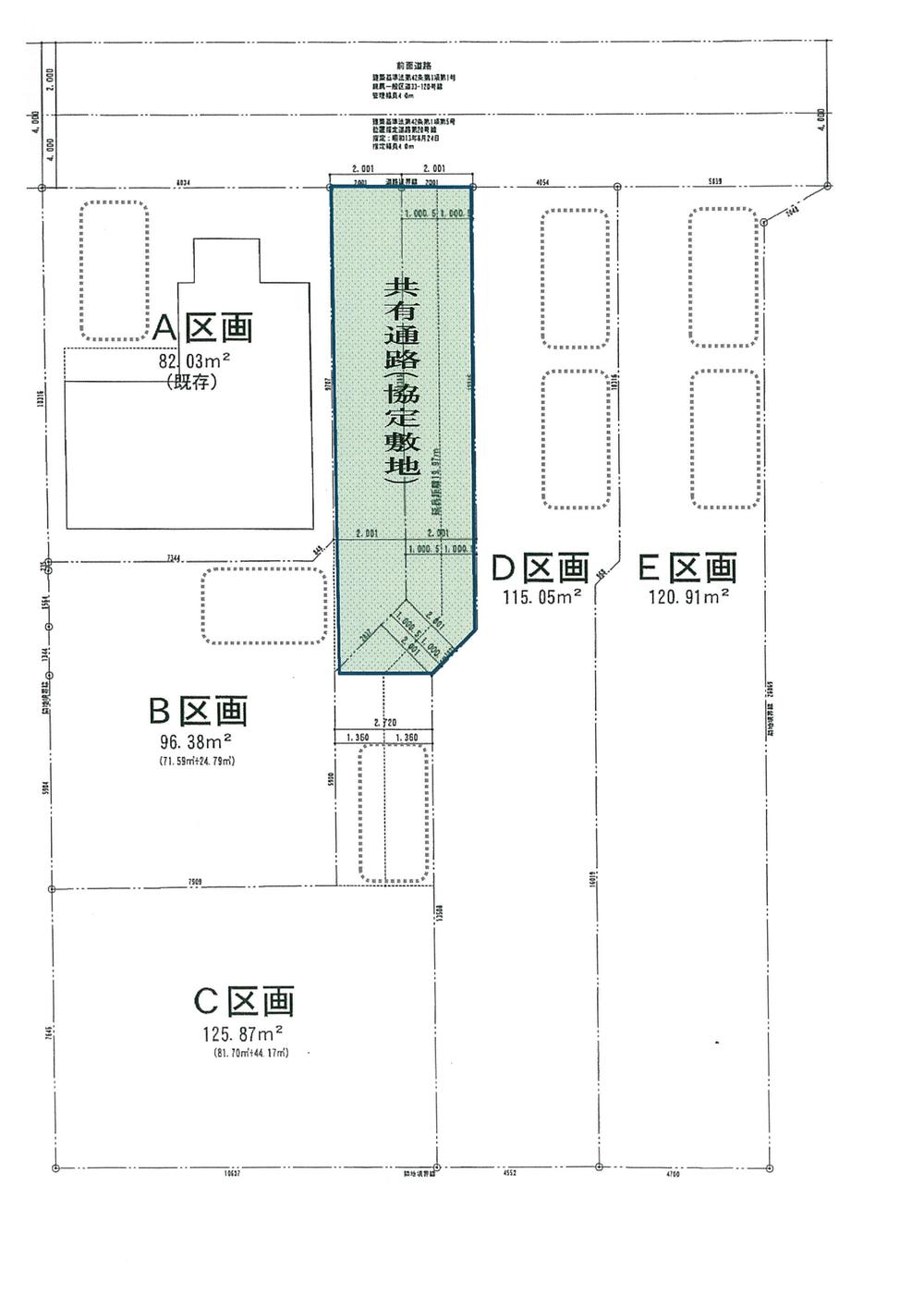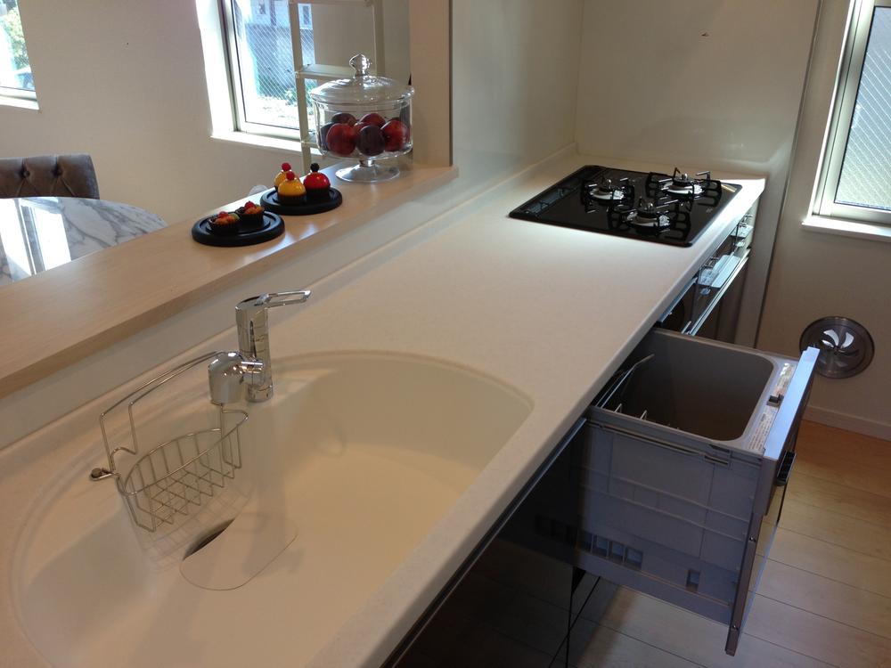|
|
Nerima-ku, Tokyo
東京都練馬区
|
|
Seibu Ikebukuro Line "Oizumigakuen" walk 19 minutes
西武池袋線「大泉学園」歩19分
|
|
Popular Seibu Line! All five compartment architecture conditional sales locations. Guests experience the actual building in the model house!
人気の西武線!建築条件付き売地全5区画。モデルハウスで実際の建物をご体感いただけます!
|
|
■ You can meetings a floor plan of the architect and the hope! ■ Construction is peace of mind Itopia Home ■ primary school ・ Junior high school is also a close a quiet residential area ■ Two reference plan Yes (Parking ・ 4LDK ・ With loft, etc.)
■設計士とご希望の間取りを打合わせ出来ます!■施工は安心のイトーピアホーム■小学校・中学校も至近な閑静な住宅街■参考プラン有(駐車場2台・4LDK・ロフト付等)
|
Features pickup 特徴ピックアップ | | Pre-ground survey / Super close / Yang per good / Flat to the station / A quiet residential area / Around traffic fewer / Leafy residential area / City gas / Flat terrain / Building plan example there 地盤調査済 /スーパーが近い /陽当り良好 /駅まで平坦 /閑静な住宅地 /周辺交通量少なめ /緑豊かな住宅地 /都市ガス /平坦地 /建物プラン例有り |
Price 価格 | | 24.5 million yen ~ 33 million yen model house there (price 42,800,000 yen) 2450万円 ~ 3300万円モデルハウス有り(価格4280万円) |
Building coverage, floor area ratio 建ぺい率・容積率 | | Building coverage: 50%, Volume ratio: 100% 建ぺい率:50%、容積率:100% |
Sales compartment 販売区画数 | | 5 compartment 5区画 |
Total number of compartments 総区画数 | | 5 compartment 5区画 |
Land area 土地面積 | | 96.38 sq m ~ 125.87 sq m (measured) 96.38m2 ~ 125.87m2(実測) |
Driveway burden-road 私道負担・道路 | | Public road (Nerima road) width about 4.0m 公道(練馬区道)幅員約4.0m |
Land situation 土地状況 | | Vacant lot 更地 |
Address 住所 | | Nerima-ku, Tokyo Oizumi 5-18 東京都練馬区大泉町5-18 |
Traffic 交通 | | Seibu Ikebukuro Line "Oizumigakuen" walk 19 minutes
Seibu Ikebukuro Line "Shakujii Park" walk 30 minutes
Seibu "No. radiation 7" walk 5 minutes 西武池袋線「大泉学園」歩19分
西武池袋線「石神井公園」歩30分
西武バス「放射7号」歩5分 |
Contact お問い合せ先 | | (Ltd.) Kurearu TEL: 045-260-6173 "saw SUUMO (Sumo)" and please contact (株)クレアールTEL:045-260-6173「SUUMO(スーモ)を見た」と問い合わせください |
Land of the right form 土地の権利形態 | | Ownership 所有権 |
Building condition 建築条件 | | With 付 |
Time delivery 引き渡し時期 | | Consultation 相談 |
Land category 地目 | | Residential land 宅地 |
Use district 用途地域 | | One low-rise 1種低層 |
Other limitations その他制限事項 | | Quasi-fire zones, Site area minimum Yes, Shade limit Yes 準防火地域、敷地面積最低限度有、日影制限有 |
Overview and notices その他概要・特記事項 | | Facilities: TEPCO, Tokyo Metropolitan Government Bureau of Waterworks, Public sewer, Tokyo Gas 設備:東京電力、東京都水道局、公共下水道、東京ガス |
Company profile 会社概要 | | <Mediation> Governor of Kanagawa Prefecture (3) No. 023309 (Ltd.) Kurearu Yubinbango232-0014 Yokohama City, Kanagawa Prefecture, Minami-ku, Yoshino-cho 3-7-6 <仲介>神奈川県知事(3)第023309号(株)クレアール〒232-0014 神奈川県横浜市南区吉野町3-7-6 |
