Land/Building » Kanto » Tokyo » Nerima
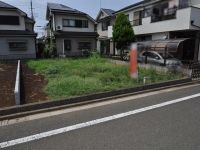 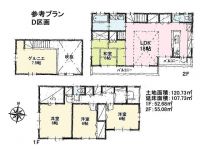
| | Nerima-ku, Tokyo 東京都練馬区 |
| Seibu Ikebukuro Line "Oizumigakuen" bus 17 minutes Kubo Ayumi Nitta 3 minutes 西武池袋線「大泉学園」バス17分久保新田歩3分 |
| Seibu Ikebukuro Line "Oizumigakuen" station use Your favorite House manufacturer ・ Possible architecture at builders Land area 120.73 square meters or more 西武池袋線「大泉学園」駅利用 お好きなハウスメーカー・工務店で建築可能 土地面積120.73平米以上 |
| This property is, It is becoming all sections 36 square meters more than shaping land. Since it is each compartment lifeline retraction already in the present situation vacant lot, Building demolition costs / Retraction cost does not take. Also, Building coverage 60% ・ Large building is also a possible architecture for the volume rate of 150%, Environment is located in the beautiful streets after Readjustment. Because you can create reference plan for free at our company, Not please voice cliff feel free to. こちらの物件は、全区画36坪超の整形地となっております。現況更地で各区画ライフライン引込み済みですので、建物解体費/引込み費用がかかりません。また、建ぺい率60%・容積率150%のため大きな建物も建築可能で、環境は区画整理後の綺麗な街並にございます。弊社では無料で参考プラン作成できますので、お気軽にお声がけくださいませ。 |
Features pickup 特徴ピックアップ | | Or more before road 6m / Shaping land / City gas 前道6m以上 /整形地 /都市ガス | Price 価格 | | 32,800,000 yen 3280万円 | Building coverage, floor area ratio 建ぺい率・容積率 | | 60% ・ 150% 60%・150% | Sales compartment 販売区画数 | | 1 compartment 1区画 | Total number of compartments 総区画数 | | 4 compartments 4区画 | Land area 土地面積 | | 120.73 sq m (measured) 120.73m2(実測) | Driveway burden-road 私道負担・道路 | | Nothing, East 6m width 無、東6m幅 | Land situation 土地状況 | | Vacant lot 更地 | Address 住所 | | Nerima-ku, Tokyo Nishiōizumi 6 東京都練馬区西大泉6 | Traffic 交通 | | Seibu Ikebukuro Line "Oizumigakuen" bus 17 minutes Kubo Ayumi Nitta 3 minutes 西武池袋線「大泉学園」バス17分久保新田歩3分
| Contact お問い合せ先 | | TEL: 0800-603-1400 [Toll free] mobile phone ・ Also available from PHS
Caller ID is not notified
Please contact the "saw SUUMO (Sumo)"
If it does not lead, If the real estate company TEL:0800-603-1400【通話料無料】携帯電話・PHSからもご利用いただけます
発信者番号は通知されません
「SUUMO(スーモ)を見た」と問い合わせください
つながらない方、不動産会社の方は
| Land of the right form 土地の権利形態 | | Ownership 所有権 | Time delivery 引き渡し時期 | | Consultation 相談 | Land category 地目 | | Residential land 宅地 | Use district 用途地域 | | One low-rise 1種低層 | Other limitations その他制限事項 | | Nishiōizumi 6-chome district district plan Minimum site area 110 square meters 西大泉六丁目地区地区計画 最低敷地面積110平米 | Overview and notices その他概要・特記事項 | | Facilities: Public Water Supply, This sewage, City gas 設備:公営水道、本下水、都市ガス | Company profile 会社概要 | | <Mediation> Minister of Land, Infrastructure and Transport (6) No. 004224 (Corporation) All Japan Real Estate Association (Corporation) metropolitan area real estate Fair Trade Council member (Ltd.) Towa House Internet Contact Center Yubinbango188-0012 Tokyo Nishitokyo Minamicho 5-5-13 second floor <仲介>国土交通大臣(6)第004224号(公社)全日本不動産協会会員 (公社)首都圏不動産公正取引協議会加盟(株)藤和ハウスインターネットお問合せセンター〒188-0012 東京都西東京市南町5-5-13 2階 |
Local land photo現地土地写真 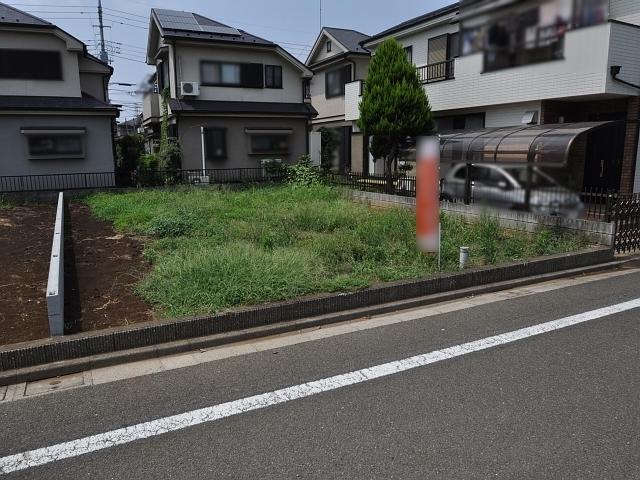 Nerima Nishiōizumi 6-chome, D compartment Vacant lot
練馬区西大泉6丁目D区画 更地
Building plan example (floor plan)建物プラン例(間取り図) 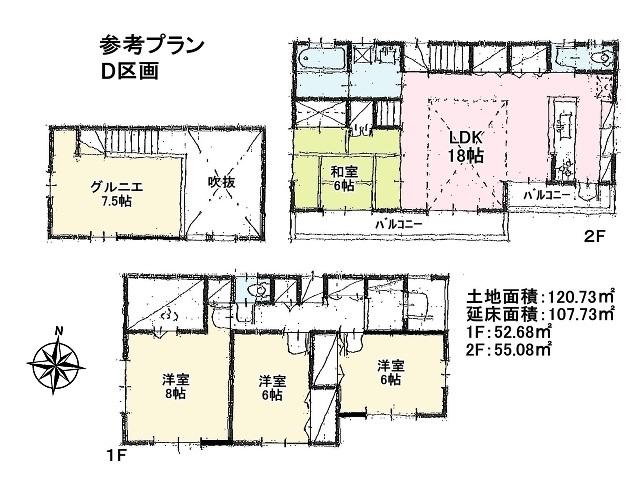 Nerima Nishiōizumi 6-chome reference plan D compartment
練馬区西大泉6丁目参考プラン D区画
Local land photo現地土地写真 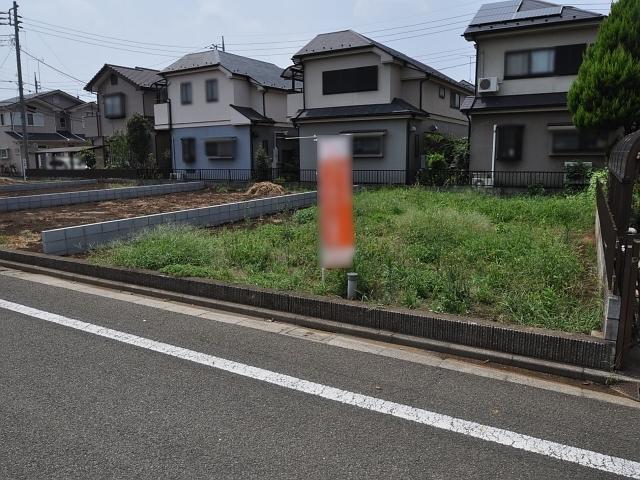 Nerima Nishiōizumi 6-chome, D compartment Vacant lot
練馬区西大泉6丁目D区画 更地
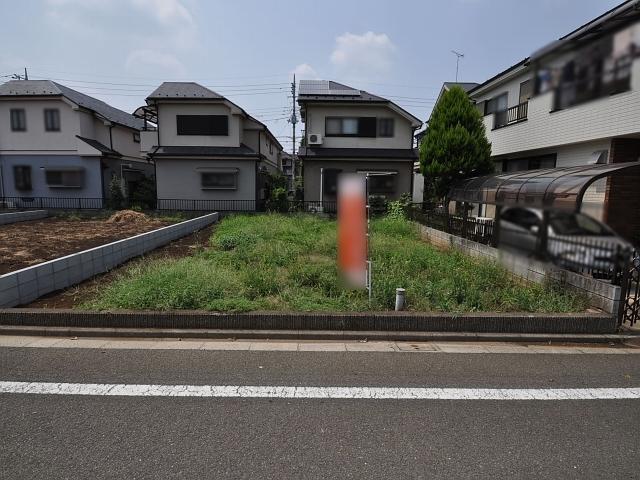 Nerima Nishiōizumi 6-chome, D compartment Vacant lot
練馬区西大泉6丁目D区画 更地
Local photos, including front road前面道路含む現地写真 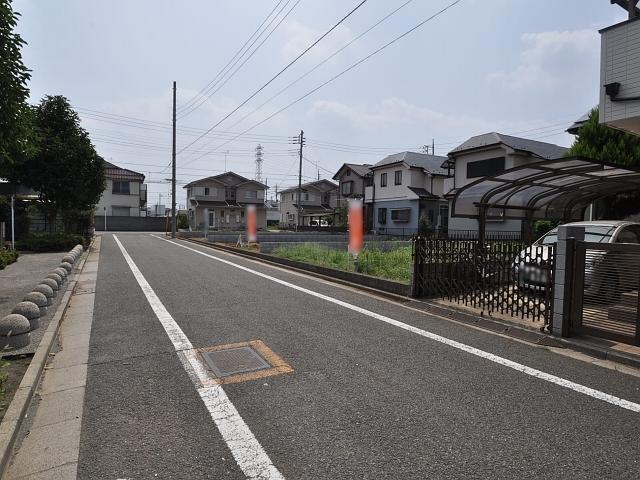 Nerima Nishiōizumi 6-chome, contact road situation
練馬区西大泉6丁目接道状況
The entire compartment Figure全体区画図 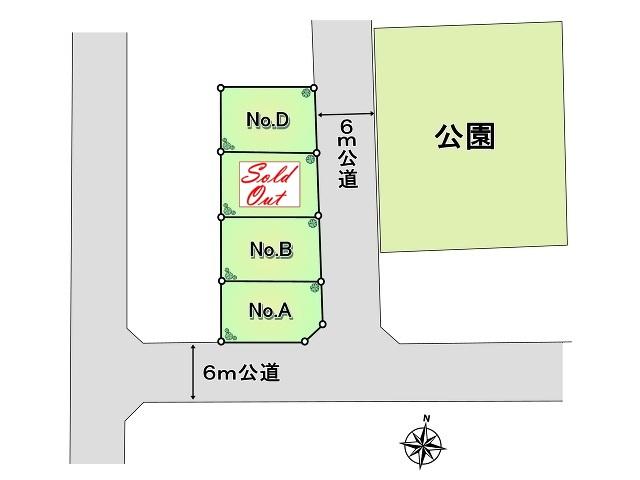 Nerima Nishiōizumi 6-chome compartment view
練馬区西大泉6丁目区画図
Local land photo現地土地写真 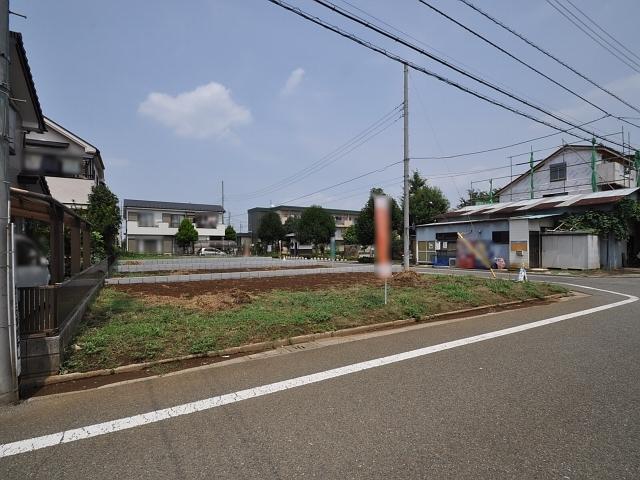 Nerima Nishiōizumi 6-chome, site landscape Vacant lot
練馬区西大泉6丁目現場風景 更地
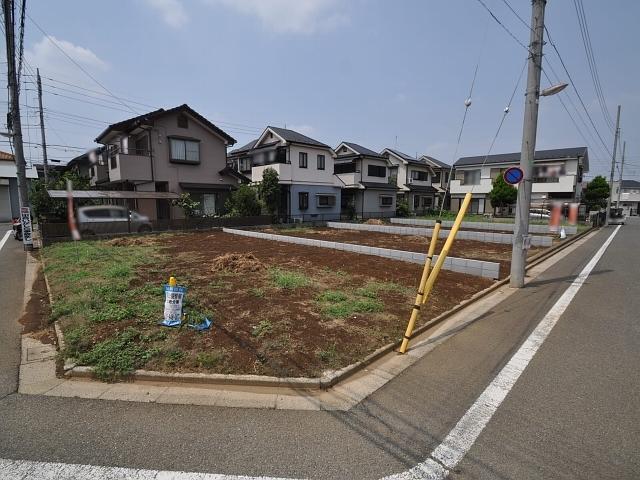 Nerima Nishiōizumi 6-chome A compartment Vacant lot
練馬区西大泉6丁目A区画 更地
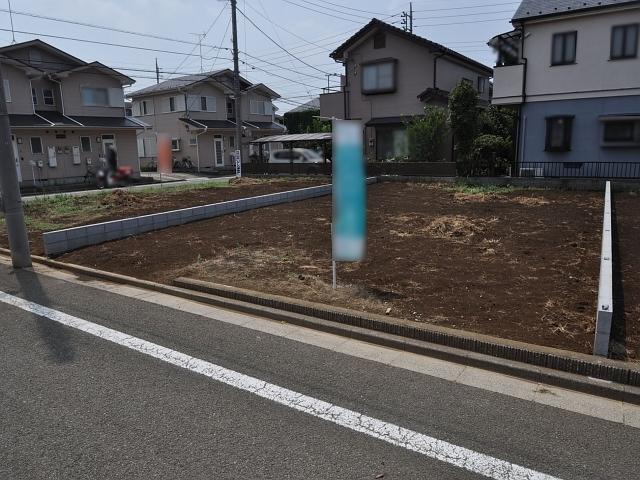 Nerima Nishiōizumi 6-chome B compartment Vacant lot
練馬区西大泉6丁目B区画 更地
Location
|










