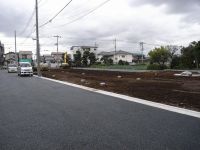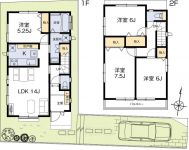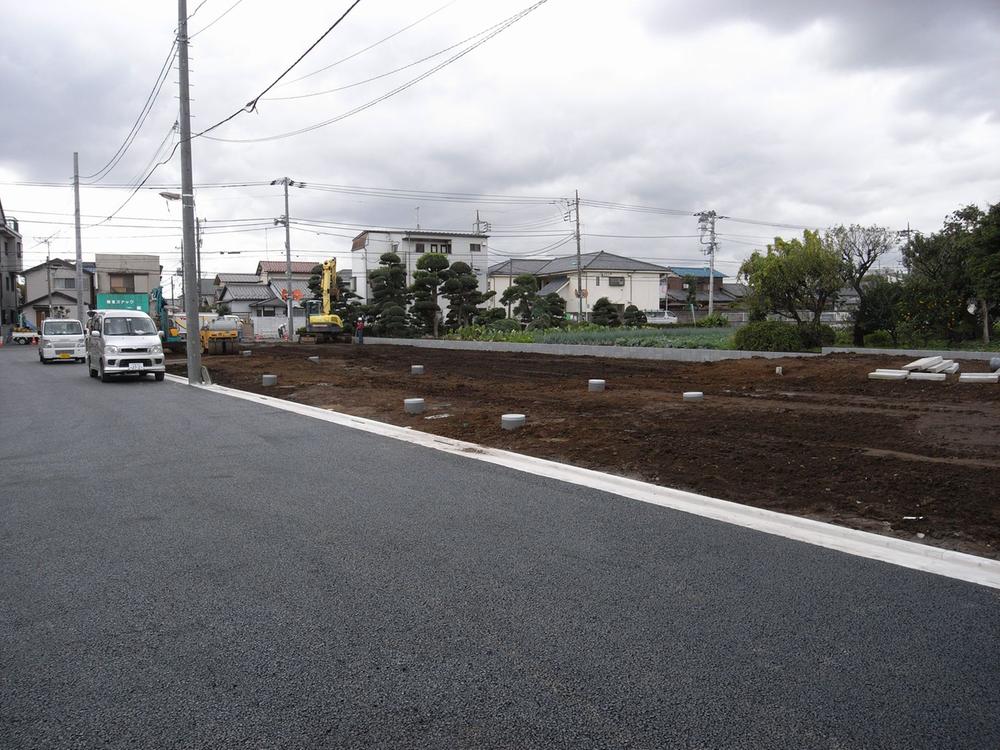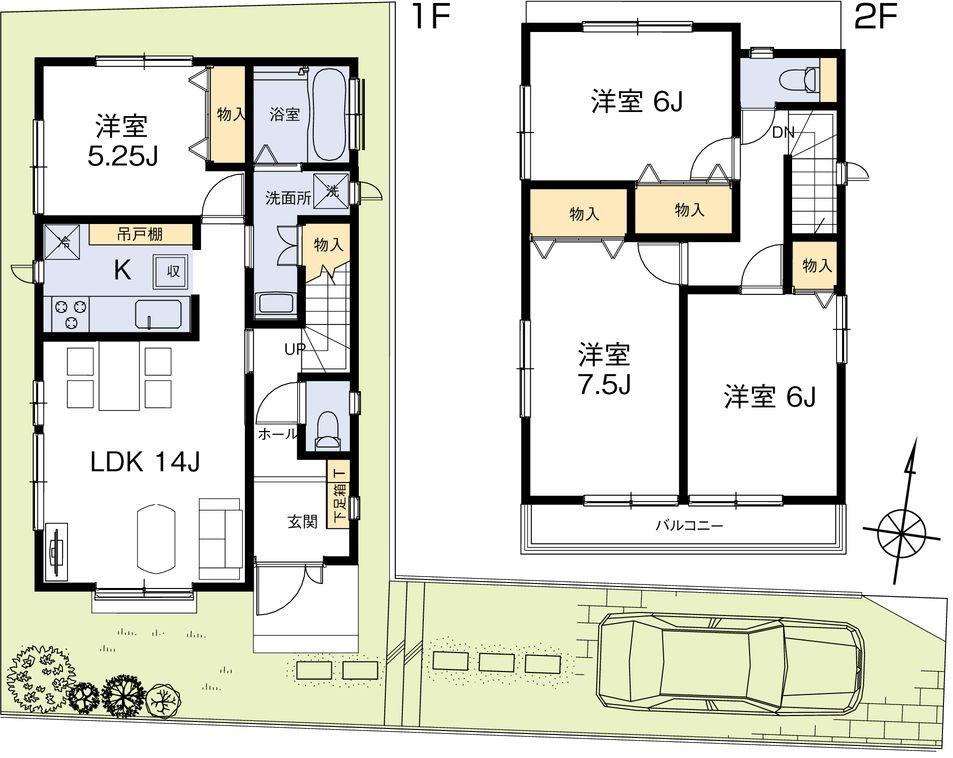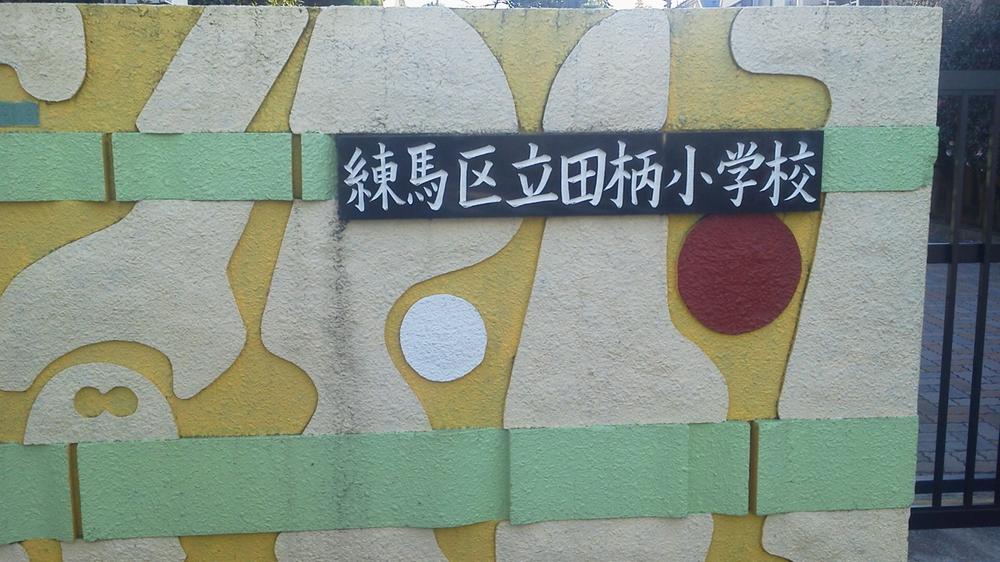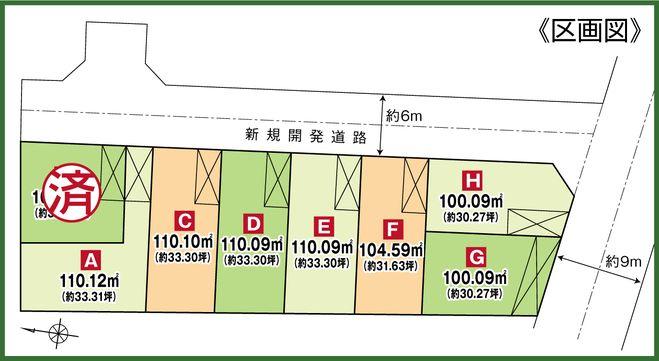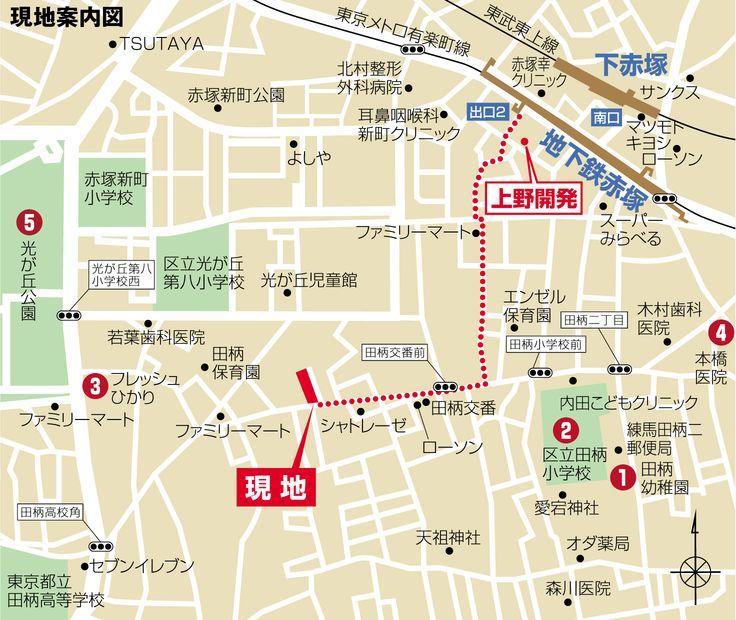|
|
Nerima-ku, Tokyo
東京都練馬区
|
|
Tokyo Metro Yurakucho Line "subway Akatsuka" walk 10 minutes
東京メトロ有楽町線「地下鉄赤塚」歩10分
|
|
There reference price and all sections reference plan! Please, Please local your visit on the weekend!
全区画参考プランと参考価格ございます!ぜひ、週末に現地ご来場ください!
|
|
■ Subway Fukutoshin ・ Yurakucho Line "subway Akatsuka" station a 10-minute walk ■ Since Became a mutual way and Fukutoshin, No transfer to Yokohama! ■ Walk up to Hikarigaoka Park 6 minutes
■地下鉄副都心線・有楽町線「地下鉄赤塚」駅徒歩10分■副都心線と相互通行になったので、横浜まで乗り換えなし!■光が丘公園まで徒歩6分
|
Features pickup 特徴ピックアップ | | 2 along the line more accessible / Vacant lot passes / Immediate delivery Allowed / Siemens south road / Or more before road 6m / Corner lot / Shaping land / Urban neighborhood / City gas / Flat terrain / Development subdivision in / Building plan example there 2沿線以上利用可 /更地渡し /即引渡し可 /南側道路面す /前道6m以上 /角地 /整形地 /都市近郊 /都市ガス /平坦地 /開発分譲地内 /建物プラン例有り |
Event information イベント情報 | | Local sales meetings (please visitors to direct local) schedule / Every Saturday, Sunday and public holidays time / 10:00 ~ 16:00 現地販売会(直接現地へご来場ください)日程/毎週土日祝時間/10:00 ~ 16:00 |
Price 価格 | | 40,920,000 yen ~ 47,260,000 yen 4092万円 ~ 4726万円 |
Building coverage, floor area ratio 建ぺい率・容積率 | | Within 20m from the south road Building coverage: 60% (corner lot relaxation is 70%), Volume ratio: 200% 20m more than from the south road Building coverage: 50%, Volume ratio: 100% 南側道路から20m以内 建ぺい率:60%(角地緩和は70%)、容積率:200% 南側道路から20m超 建ぺい率:50%、容積率:100% |
Sales compartment 販売区画数 | | 7 compartment 7区画 |
Total number of compartments 総区画数 | | 8 compartment 8区画 |
Land area 土地面積 | | 100.09 sq m ~ 110.12 sq m (30.27 tsubo ~ 33.31 tsubo) (Registration) 100.09m2 ~ 110.12m2(30.27坪 ~ 33.31坪)(登記) |
Driveway burden-road 私道負担・道路 | | East side road width: 6m South road: about 9m 東側道路幅員:6m 南側道路:約9m |
Land situation 土地状況 | | Vacant lot 更地 |
Address 住所 | | Nerima-ku, Tokyo Tagara 4 東京都練馬区田柄4 |
Traffic 交通 | | Tokyo Metro Yurakucho Line "subway Akatsuka" walk 10 minutes
Tobu Tojo Line "under Akatsuka" walk 12 minutes 東京メトロ有楽町線「地下鉄赤塚」歩10分
東武東上線「下赤塚」歩12分
|
Contact お問い合せ先 | | (Yes) Ueno development TEL: 03-5968-1933 Please contact as "saw SUUMO (Sumo)" (有)上野開発TEL:03-5968-1933「SUUMO(スーモ)を見た」と問い合わせください |
Sale schedule 販売スケジュール | | First-come-first-served basis during the reception! 先着順受付中! |
Land of the right form 土地の権利形態 | | Ownership 所有権 |
Building condition 建築条件 | | With 付 |
Time delivery 引き渡し時期 | | Immediate delivery allowed 即引渡し可 |
Land category 地目 | | Residential land 宅地 |
Use district 用途地域 | | One middle and high, One low-rise 1種中高、1種低層 |
Other limitations その他制限事項 | | Regulations have by the Landscape Act, Quasi-fire zones, Site area minimum Yes, Shade limit Yes, Corner-cutting Yes 景観法による規制有、準防火地域、敷地面積最低限度有、日影制限有、隅切り有 |
Overview and notices その他概要・特記事項 | | Facilities: Public Water Supply, This sewage, City gas 設備:公営水道、本下水、都市ガス |
Company profile 会社概要 | | <Mediation> Governor of Tokyo (3) No. 079137 (with) Ueno development Yubinbango179-0073 Nerima-ku, Tokyo Tagara 2-49-5 <仲介>東京都知事(3)第079137号(有)上野開発〒179-0073 東京都練馬区田柄2-49-5 |
