Land/Building » Kanto » Tokyo » Nishitokyo
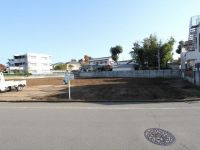 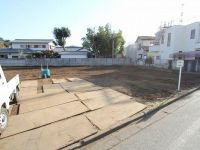
| | Tokyo Nishitokyo 東京都西東京市 |
| Seibu Ikebukuro Line "Hoya" walk 14 minutes 西武池袋線「保谷」歩14分 |
| Preceding groundbreaking decision !! convenient Seibu Ikebukuro line for access to the end of April will be completed !! downtown "Hoya" station 14 mins! 先行着工決定!! 4月末完成予定!!都心へのアクセスに便利な西武池袋線「保谷」駅徒歩14分! |
| 2 along the line more accessible, Vacant lot passes, Super close, Yang per good, Shaping land, City gas, Building plan example there 2沿線以上利用可、更地渡し、スーパーが近い、陽当り良好、整形地、都市ガス、建物プラン例有り |
Features pickup 特徴ピックアップ | | 2 along the line more accessible / Vacant lot passes / Super close / Yang per good / Shaping land / City gas / Building plan example there 2沿線以上利用可 /更地渡し /スーパーが近い /陽当り良好 /整形地 /都市ガス /建物プラン例有り | Price 価格 | | 25,800,000 yen ~ 30,800,000 yen 2580万円 ~ 3080万円 | Building coverage, floor area ratio 建ぺい率・容積率 | | Kenpei rate: 50%, Volume ratio: 100% 建ペい率:50%、容積率:100% | Sales compartment 販売区画数 | | 4 compartments 4区画 | Total number of compartments 総区画数 | | 4 compartments 4区画 | Land area 土地面積 | | 90.52 sq m ~ 113.7 sq m (measured) 90.52m2 ~ 113.7m2(実測) | Land situation 土地状況 | | Vacant lot 更地 | Address 住所 | | Tokyo Nishitokyo Izumi-cho, 6 東京都西東京市泉町6 | Traffic 交通 | | Seibu Ikebukuro Line "Hoya" walk 14 minutes
Seibu Ikebukuro Line "Hibarigaoka" walk 17 minutes
Seibu Shinjuku Line "Seibu Yanagisawa" walk 28 minutes 西武池袋線「保谷」歩14分
西武池袋線「ひばりヶ丘」歩17分
西武新宿線「西武柳沢」歩28分
| Related links 関連リンク | | [Related Sites of this company] 【この会社の関連サイト】 | Person in charge 担当者より | | The person in charge Tanaka Kota Age: 20's My Home Purchase, It is the highest shopping in my life. That's why, Standing in your eyes, We will help to heartfelt sincerity of for the dream to form. Every day the motto "we want our customers to smile.", We will continue to devote! ! 担当者田中 康太年齢:20代マイホーム購入は、人生の中で最も高い買い物です。だからこそ、お客様の目線に立ち、夢を形にするためのお手伝いを誠心誠意させて頂きます。「お客様を笑顔にしたい」をモットーに日々、精進していきます!! | Contact お問い合せ先 | | TEL: 0120-948007 [Toll free] Please contact the "saw SUUMO (Sumo)" TEL:0120-948007【通話料無料】「SUUMO(スーモ)を見た」と問い合わせください | Most price range 最多価格帯 | | 25 million yen 2580 (3 compartment) 2500万円台2580(3区画) | Land of the right form 土地の権利形態 | | Ownership 所有権 | Time delivery 引き渡し時期 | | Consultation 相談 | Land category 地目 | | Residential land 宅地 | Use district 用途地域 | | One low-rise 1種低層 | Other limitations その他制限事項 | | Height district, Quasi-fire zones 高度地区、準防火地域 | Overview and notices その他概要・特記事項 | | Contact: Tanaka Kota, Facilities: Public Water Supply, This sewage, City gas 担当者:田中 康太、設備:公営水道、本下水、都市ガス | Company profile 会社概要 | | <Mediation> Minister of Land, Infrastructure and Transport (1) No. 008439 (Ltd.) My Town Hoya shop Yubinbango202-0012 Tokyo Nishitokyo Azumacho 4-15-13-101 <仲介>国土交通大臣(1)第008439号(株)マイタウン保谷店〒202-0012 東京都西東京市東町4-15-13-101 |
Local land photo現地土地写真 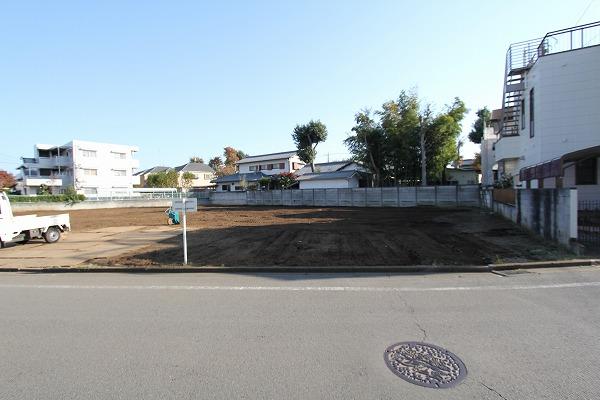 Local (11 May 2013) Shooting
現地(2013年11月)撮影
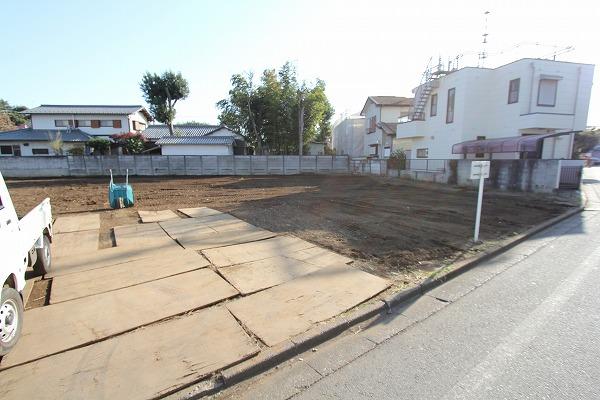 Local (11 May 2013) Shooting
現地(2013年11月)撮影
Local photos, including front road前面道路含む現地写真 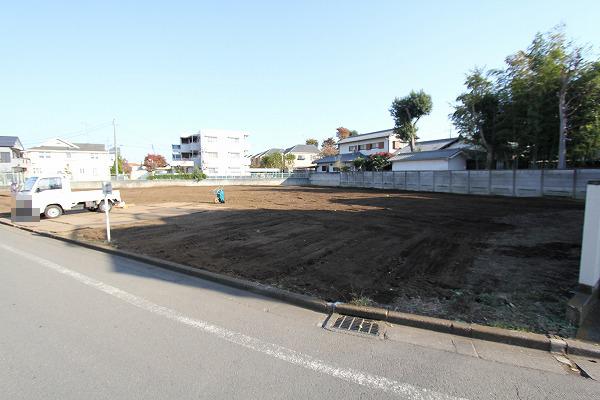 Local (11 May 2013) Shooting
現地(2013年11月)撮影
Building plan example (floor plan)建物プラン例(間取り図) 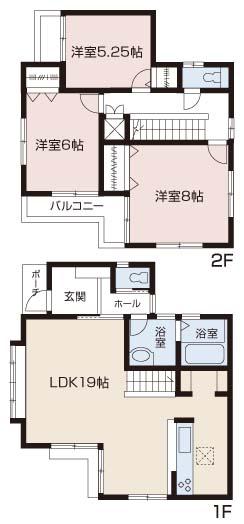 Building plan example (1 compartment) 3LDK, Land price 30,800,000 yen, Land area 92.34 sq m , Building price 11 million yen, Building area 90.72 sq m
建物プラン例(1区画)3LDK、土地価格3080万円、土地面積92.34m2、建物価格1100万円、建物面積90.72m2
Supermarketスーパー 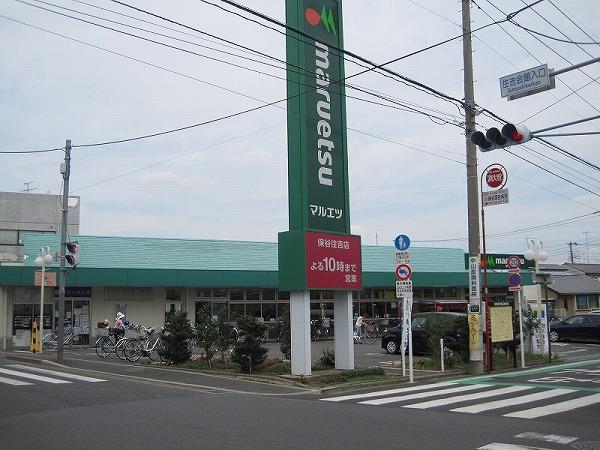 Maruetsu Hoya to Sumiyoshi shop 470m
マルエツ保谷住吉店まで470m
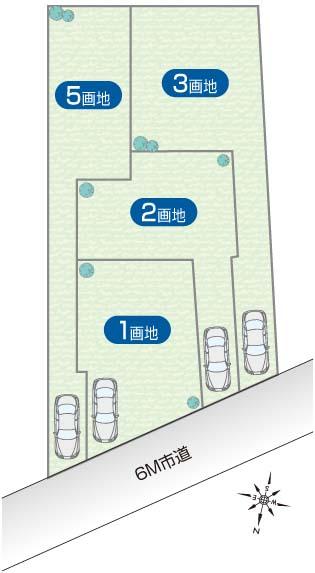 The entire compartment Figure
全体区画図
Building plan example (floor plan)建物プラン例(間取り図) 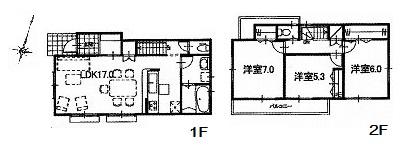 Building plan example (two-compartment) 3LDK, Land price 25,800,000 yen, Land area 90.52 sq m , Building price 25,800,000 yen, Building area 78.97 sq m
建物プラン例(2区画)3LDK、土地価格2580万円、土地面積90.52m2、建物価格2580万円、建物面積78.97m2
Drug storeドラッグストア 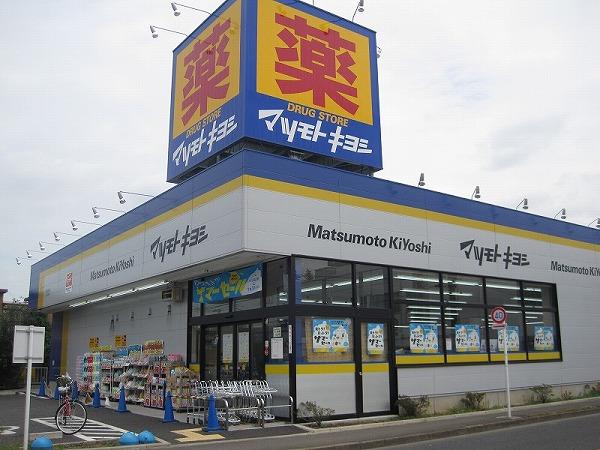 Matsumotokiyoshi West Tokyo Izumimachi 400m to shop
マツモトキヨシ西東京泉町店まで400m
Building plan example (floor plan)建物プラン例(間取り図) 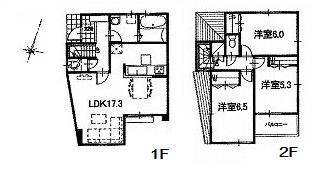 Building plan example (3 compartment) 3LDK, Land price 25,800,000 yen, Land area 103.44 sq m , Building price 11 million yen, Building area 81.83 sq m
建物プラン例(3区画)3LDK、土地価格2580万円、土地面積103.44m2、建物価格1100万円、建物面積81.83m2
Drug storeドラッグストア 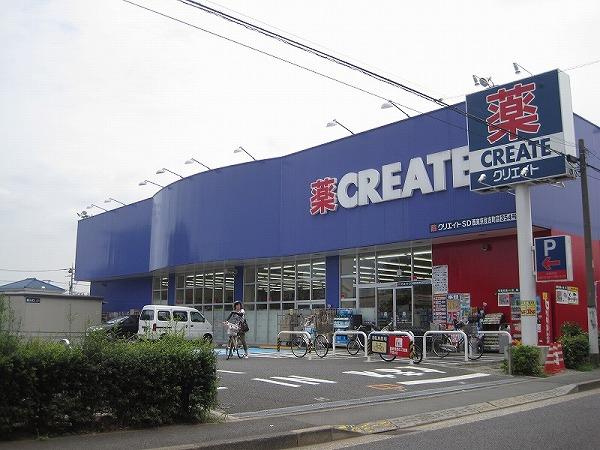 Create es ・ 810m until Dee Nishi Sumiyoshi-cho shop
クリエイトエス・ディー西東京住吉町店まで810m
Building plan example (floor plan)建物プラン例(間取り図) 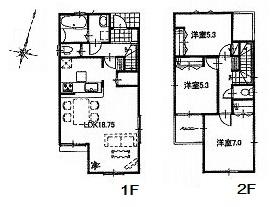 Building plan example (5 compartment) 3LDK, Land price 25,800,000 yen, Land area 113.7 sq m , Building price 11 million yen, Building area 83.43 sq m
建物プラン例(5区画)3LDK、土地価格2580万円、土地面積113.7m2、建物価格1100万円、建物面積83.43m2
Junior high school中学校 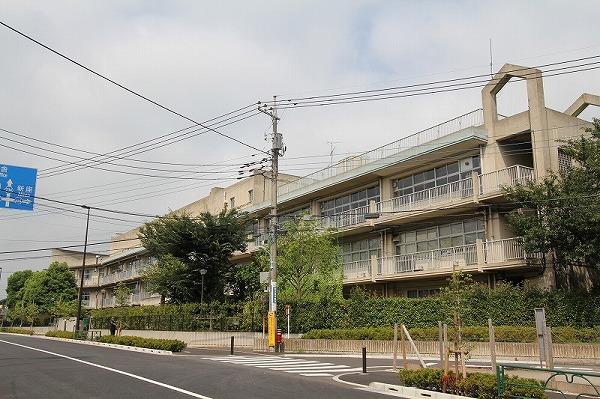 West Tokyo City Akiraho until junior high school 1040m
西東京市立明保中学校まで1040m
Primary school小学校 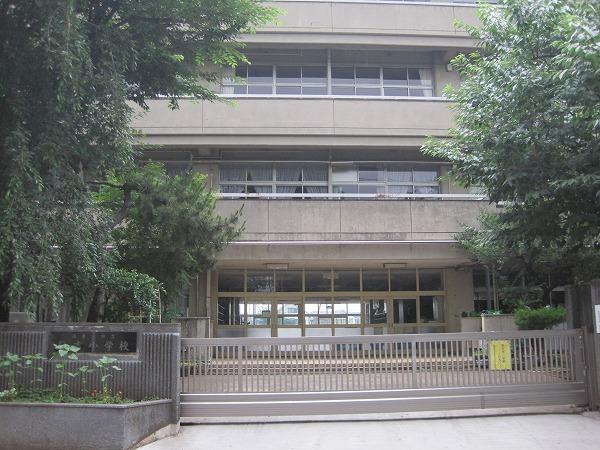 Nishi Municipal Sumiyoshi to elementary school 240m
西東京市立住吉小学校まで240m
Location
|














