Land/Building » Kanto » Tokyo » Ome
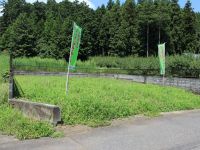 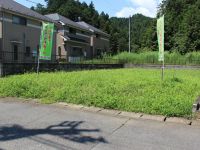
| | Ome, Tokyo 東京都青梅市 |
| JR Ome Line "Hinatawada" walk 19 minutes JR青梅線「日向和田」歩19分 |
| Shaping land, No difference in height between the front road, Land 60 square meters or more 整形地、前面道路との高低差無し、土地60坪以上 |
Features pickup 特徴ピックアップ | | Land 50 square meters or more / Immediate delivery Allowed / Yang per good / A quiet residential area / Shaping land / No construction conditions / Leafy residential area / Mu front building 土地50坪以上 /即引渡し可 /陽当り良好 /閑静な住宅地 /整形地 /建築条件なし /緑豊かな住宅地 /前面棟無 | Price 価格 | | 14.8 million yen 1480万円 | Building coverage, floor area ratio 建ぺい率・容積率 | | 40% ・ 80% 40%・80% | Sales compartment 販売区画数 | | 1 compartment 1区画 | Total number of compartments 総区画数 | | 1 compartment 1区画 | Land area 土地面積 | | 209.2 sq m (registration) 209.2m2(登記) | Driveway burden-road 私道負担・道路 | | Nothing, East 5m width (contact the road width 8.7m) 無、東5m幅(接道幅8.7m) | Land situation 土地状況 | | Vacant lot 更地 | Address 住所 | | Ome, Tokyo Baigo 1 東京都青梅市梅郷1 | Traffic 交通 | | JR Ome Line "Hinatawada" walk 19 minutes JR青梅線「日向和田」歩19分
| Related links 関連リンク | | [Related Sites of this company] 【この会社の関連サイト】 | Contact お問い合せ先 | | TEL: 042-519-5193 Please inquire as "saw SUUMO (Sumo)" TEL:042-519-5193「SUUMO(スーモ)を見た」と問い合わせください | Land of the right form 土地の権利形態 | | Ownership 所有権 | Time delivery 引き渡し時期 | | Immediate delivery allowed 即引渡し可 | Land category 地目 | | Residential land 宅地 | Use district 用途地域 | | One low-rise 1種低層 | Other limitations その他制限事項 | | Regulations have by the Aviation Law, Height district, Site area minimum Yes 航空法による規制有、高度地区、敷地面積最低限度有 | Overview and notices その他概要・特記事項 | | Facilities: Public Water Supply, This sewage, Individual LPG 設備:公営水道、本下水、個別LPG | Company profile 会社概要 | | <Mediation> Governor of Tokyo (1) No. 088415 (Ltd.) Ideal ・ Home Yubinbango197-0024 Tokyo Fussa Ushihama 125 <仲介>東京都知事(1)第088415号(株)アイディアル・ホーム〒197-0024 東京都福生市牛浜125 |
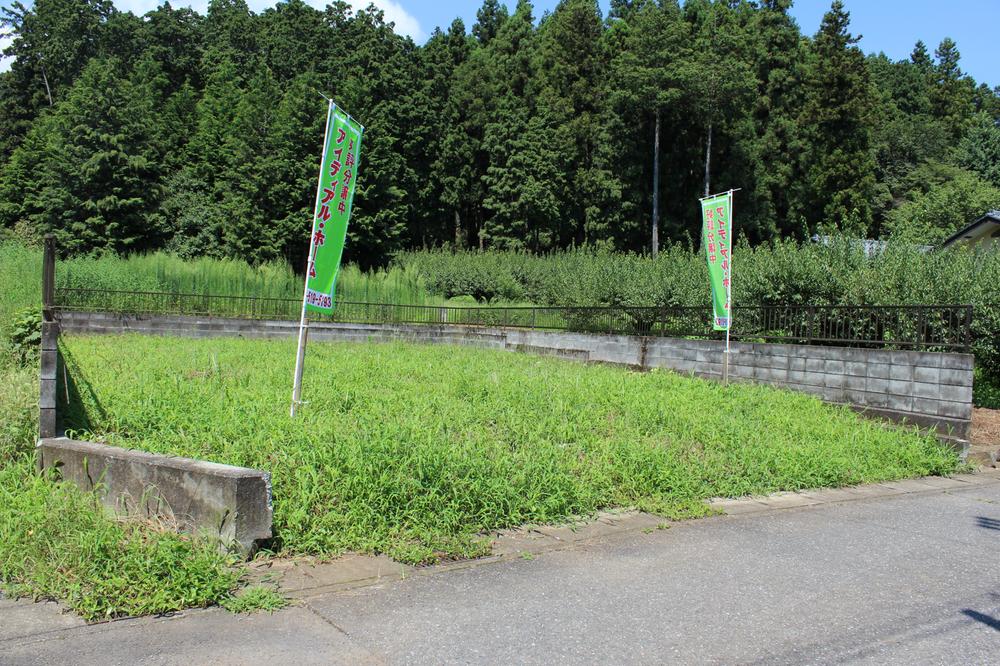 Local land photo
現地土地写真
Local photos, including front road前面道路含む現地写真 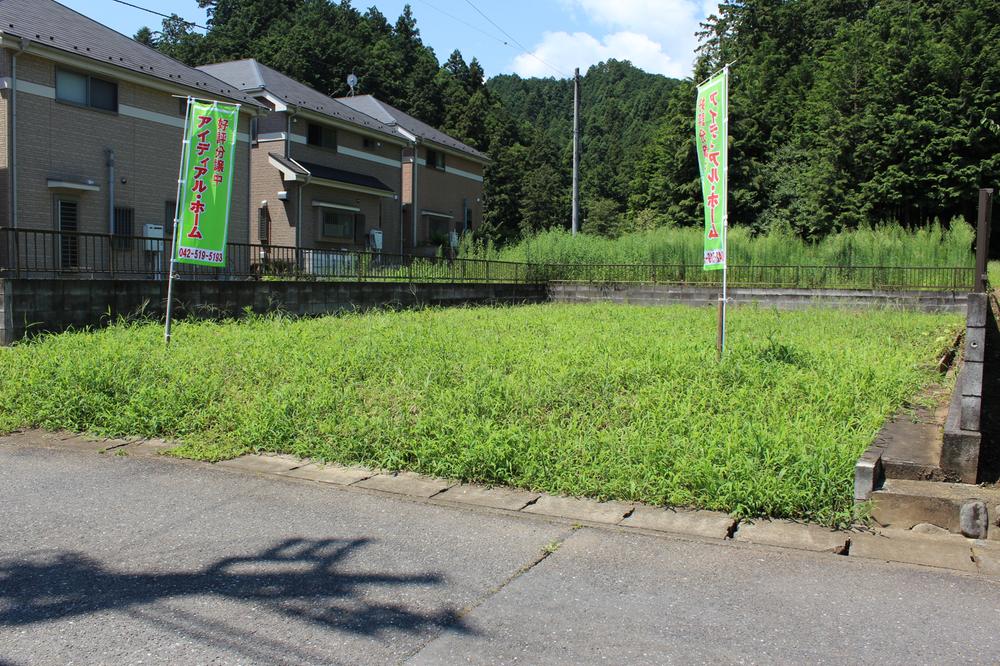 Local land photo
現地土地写真
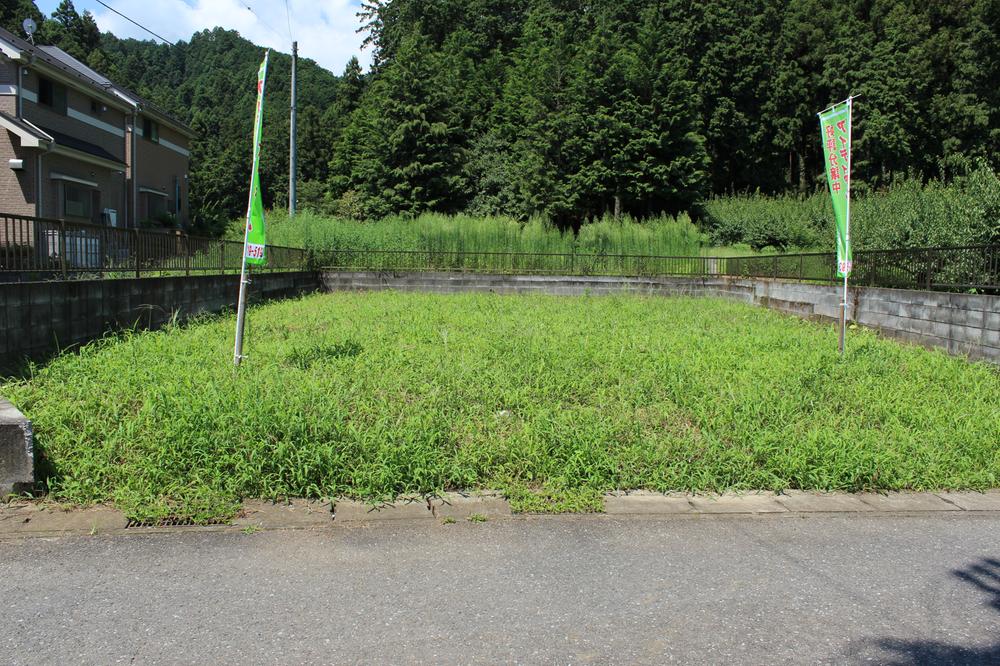 Local land photo
現地土地写真
Local land photo現地土地写真 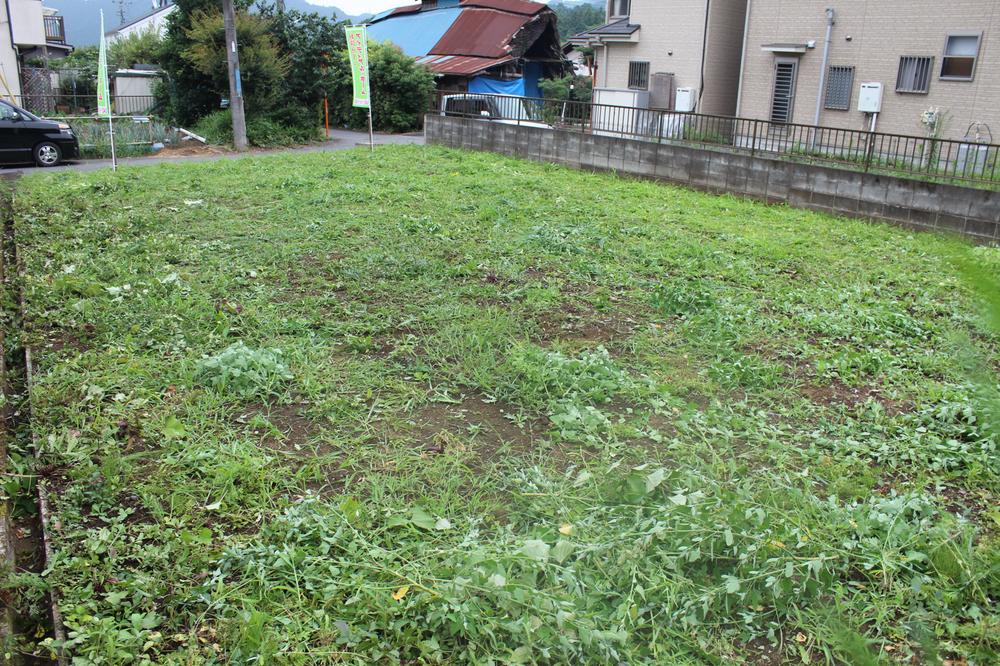 Local (September 2011) Shooting
現地(2011年9月)撮影
Compartment view + building plan example区画図+建物プラン例 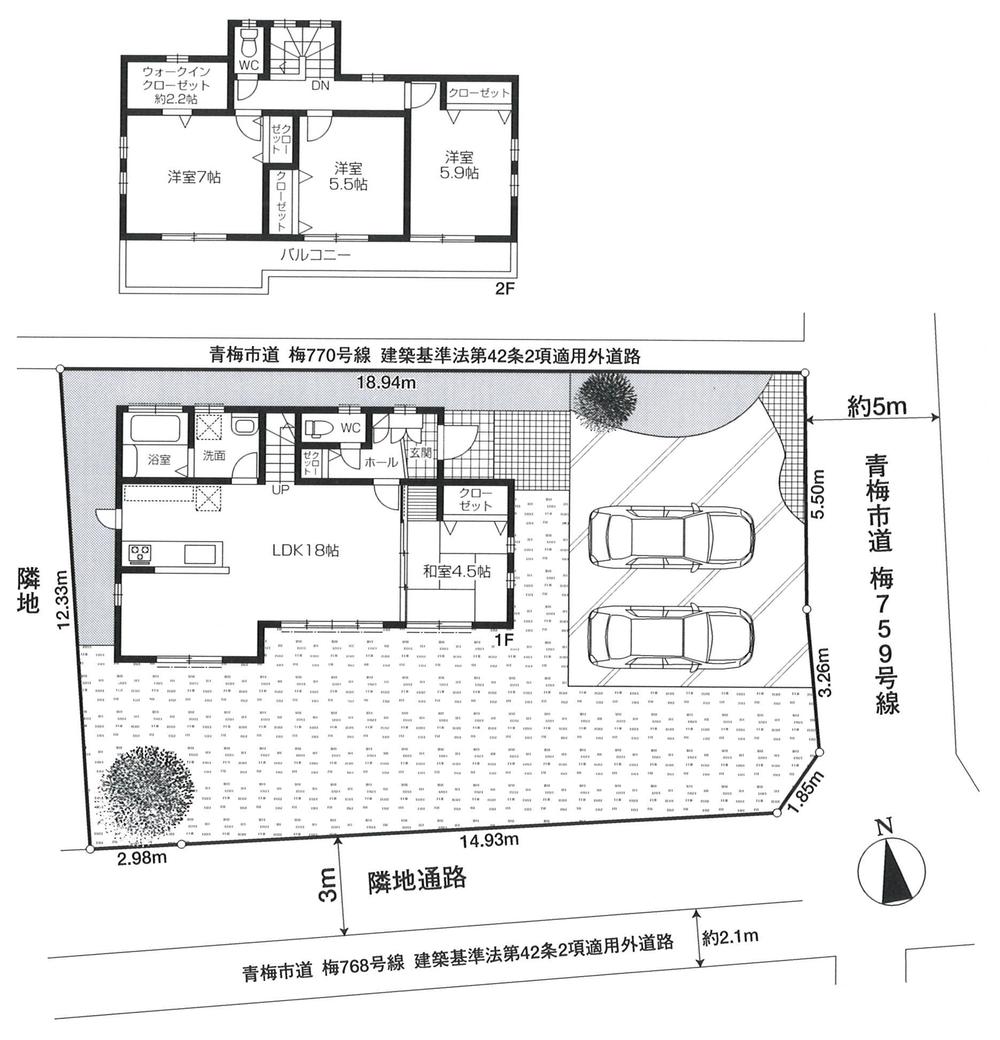 Building plan example, Land price 14.8 million yen, Land area 209.2 sq m
建物プラン例、土地価格1480万円、土地面積209.2m2
Primary school小学校 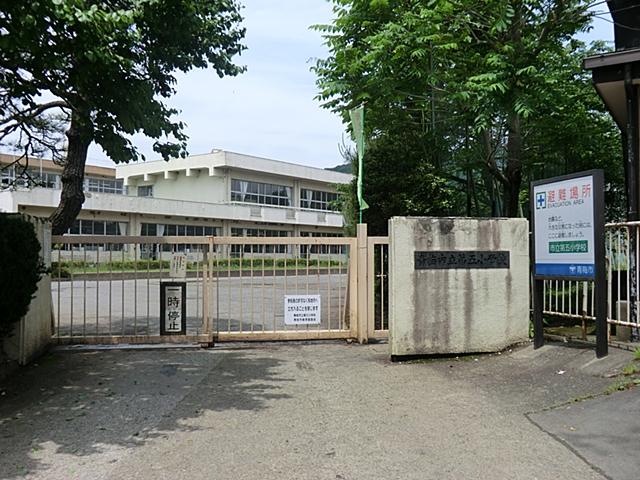 Municipal 850m until the fifth elementary school
市立第五小学校まで850m
Local land photo現地土地写真 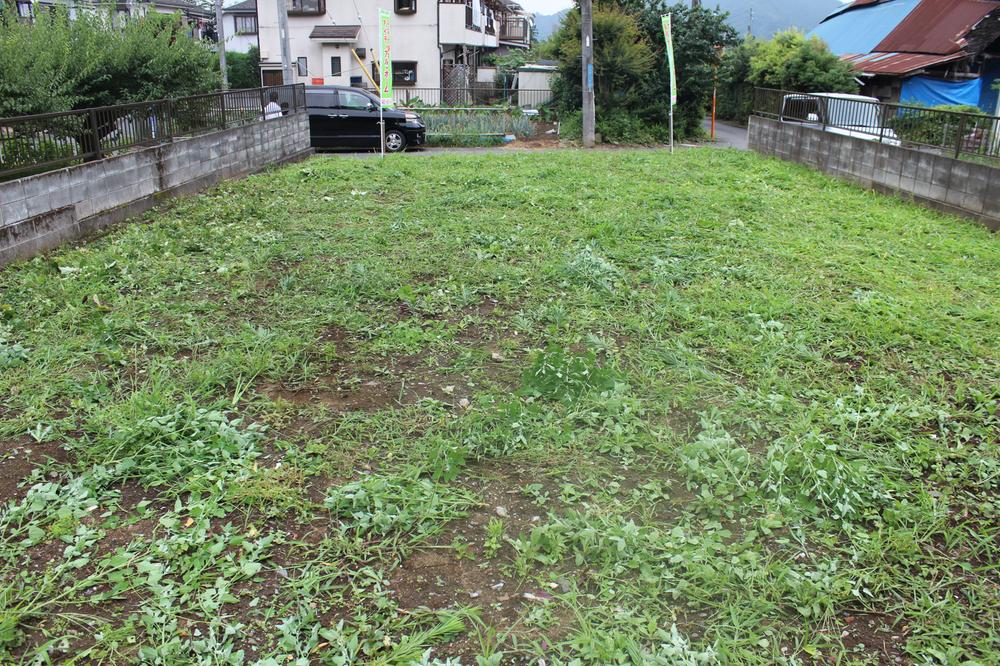 Local (September 2011) Shooting
現地(2011年9月)撮影
Junior high school中学校 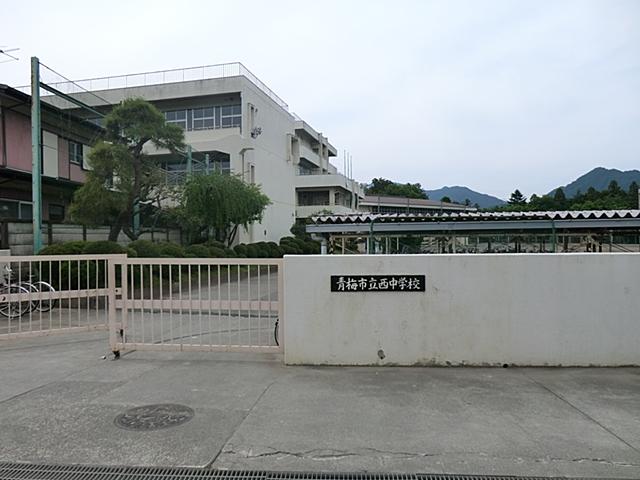 1770m until the Municipal West Junior High School
市立西中学校まで1770m
Kindergarten ・ Nursery幼稚園・保育園 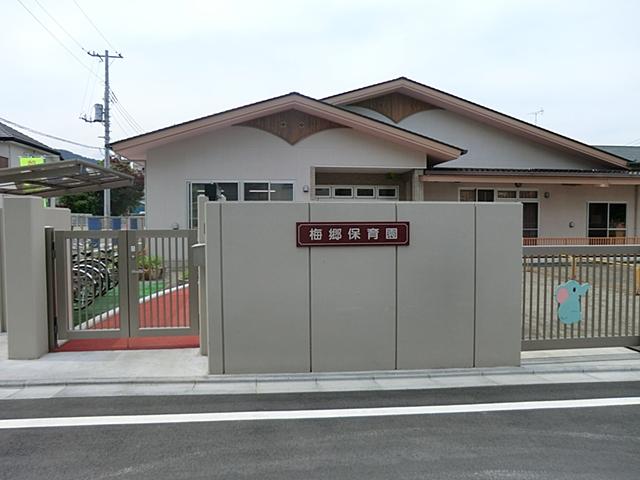 Baigo 900m to nursery school
梅郷保育園まで900m
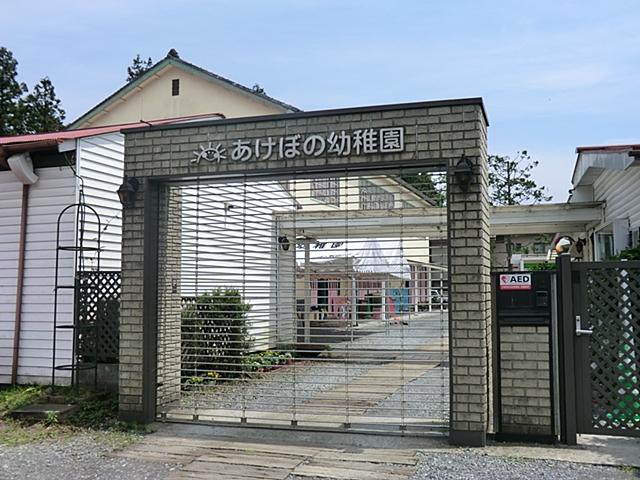 Akebono until kindergarten 1200m
あけぼの幼稚園まで1200m
Supermarketスーパー 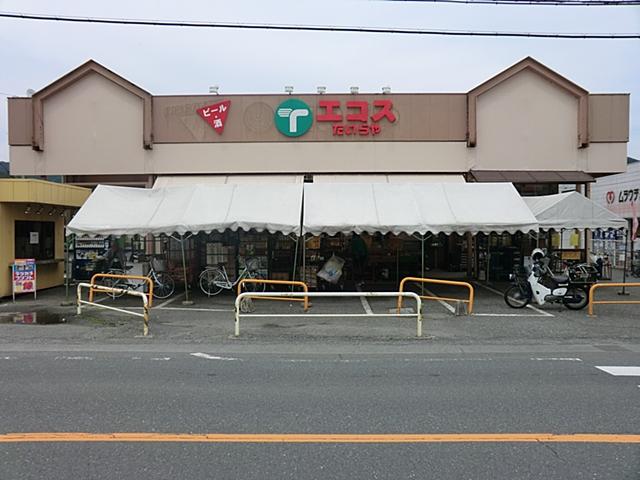 Ecos Tairaya Corporation 1000m to Yoshino shop
エコスたいらや吉野店まで1000m
Home centerホームセンター 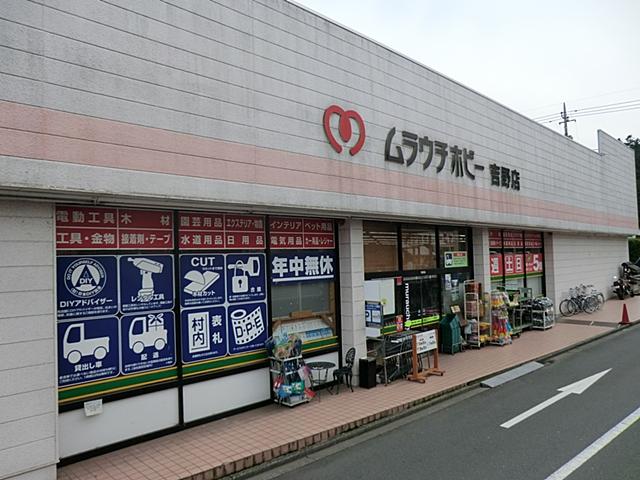 Village Hobby 1000m to Yoshino shop
ムラウチホビー吉野店まで1000m
Location
| 












