Land/Building » Kanto » Tokyo » Ota City
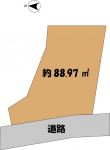 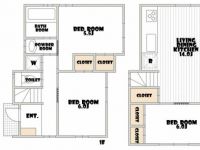
| | Ota-ku, Tokyo 東京都大田区 |
| JR Keihin Tohoku Line "Omori" walk 12 minutes JR京浜東北線「大森」歩12分 |
| Convenience overflowing living environment, Supermarket ・ It also becomes a very livable location conditions at close such as park. So easy to get in the ring seven ways, It is also easily move by car. 利便性あふれる住環境、スーパー・公園等も至近で大変住みやすい立地条件となっております。環七通りにも出やすいので、車での移動も楽々です。 |
| ■ Land and building total 47.8 million yen ■ There building reference plan ■ Current Status vacant lot ■ 3 Station 3 wayside available ■ Alley-like site Partial Yes ■ Building reference price 11 million yen ■ Building area of approximately 73.70 sq m ■ Yokabeyu. Currently construction under construction. ■土地建物総額4780万円■建物参考プラン有り■現況更地■3駅3沿線利用可能■路地状敷地部分有■建物参考価格1100万円■建物面積約73.70m2■擁壁有。現在造成工事中。 |
Features pickup 特徴ピックアップ | | 2 along the line more accessible / Super close / City gas / Building plan example there 2沿線以上利用可 /スーパーが近い /都市ガス /建物プラン例有り | Price 価格 | | 36,800,000 yen 3680万円 | Building coverage, floor area ratio 建ぺい率・容積率 | | 60% ・ 150% 60%・150% | Sales compartment 販売区画数 | | 1 compartment 1区画 | Total number of compartments 総区画数 | | 1 compartment 1区画 | Land area 土地面積 | | 88.97 sq m (registration) 88.97m2(登記) | Driveway burden-road 私道負担・道路 | | Nothing, West 2.7m width 無、西2.7m幅 | Land situation 土地状況 | | Vacant lot 更地 | Address 住所 | | Ota-ku, Tokyo Sanno 3 東京都大田区山王3 | Traffic 交通 | | JR Keihin Tohoku Line "Omori" walk 12 minutes
Toei Asakusa Line "Nishimagome" walk 21 minutes
Keikyu main line "Heiwajima" walk 20 minutes JR京浜東北線「大森」歩12分
都営浅草線「西馬込」歩21分
京急本線「平和島」歩20分
| Person in charge 担当者より | | Rep Kunimi Daijiro 担当者国見 大次郎 | Contact お問い合せ先 | | MHK (Ltd.) TEL: 03-5790-9103 Please contact as "saw SUUMO (Sumo)" MHK(株)TEL:03-5790-9103「SUUMO(スーモ)を見た」と問い合わせください | Expenses 諸費用 | | Facilities contributions: 420,000 yen / Bulk 設備負担金:42万円/一括 | Land of the right form 土地の権利形態 | | Ownership 所有権 | Building condition 建築条件 | | With 付 | Time delivery 引き渡し時期 | | Consultation 相談 | Land category 地目 | | Residential land 宅地 | Use district 用途地域 | | One low-rise 1種低層 | Other limitations その他制限事項 | | Setback: upon 6.43 sq m , Height district, Quasi-fire zones セットバック:要6.43m2、高度地区、準防火地域 | Overview and notices その他概要・特記事項 | | Contact: Kunimi Daijiro, Facilities: Public Water Supply, This sewage, City gas 担当者:国見 大次郎、設備:公営水道、本下水、都市ガス | Company profile 会社概要 | | <Mediation> Governor of Tokyo (1) No. 093827 MHK (Ltd.) Yubinbango169-0073, Shinjuku-ku, Tokyo Hyakunincho 2-13-15 <仲介>東京都知事(1)第093827号MHK(株)〒169-0073 東京都新宿区百人町2-13-15 |
Compartment figure区画図 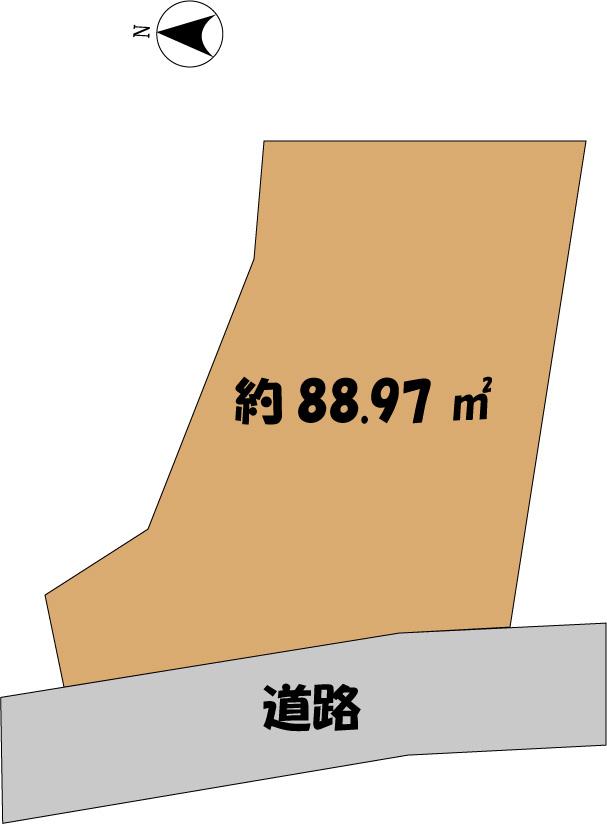 Land price 36,800,000 yen, Land area 88.97 sq m
土地価格3680万円、土地面積88.97m2
Building plan example (floor plan)建物プラン例(間取り図) 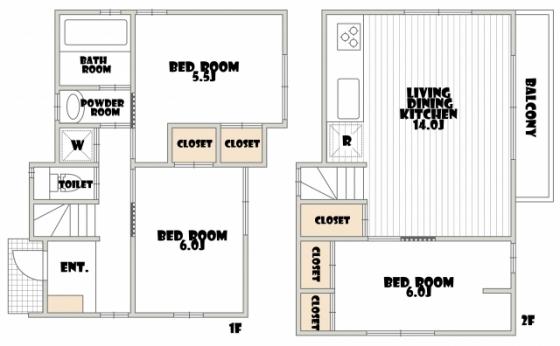 Building plan example, Building price 11 million yen, Building area 73.70 sq m
建物プラン例、建物価格1100万円、建物面積73.70m2
Local land photo現地土地写真 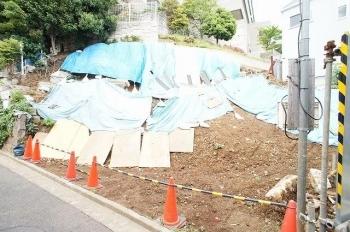 Local (May 2013) Shooting
現地(2013年5月)撮影
Local photos, including front road前面道路含む現地写真 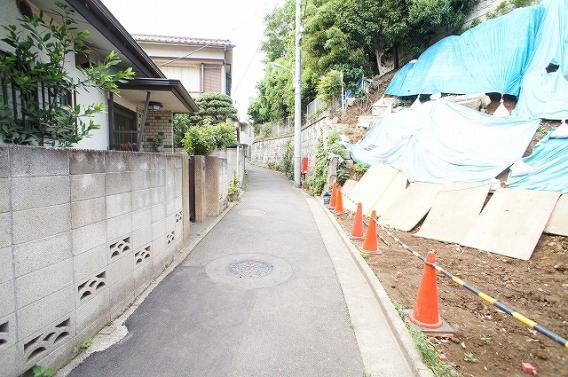 Local (May 2013) Shooting
現地(2013年5月)撮影
Otherその他 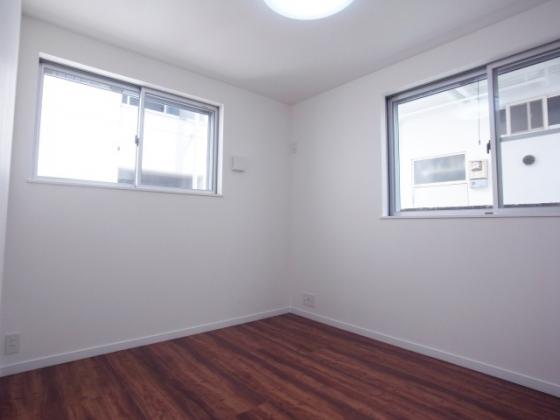 Example of construction
施工例
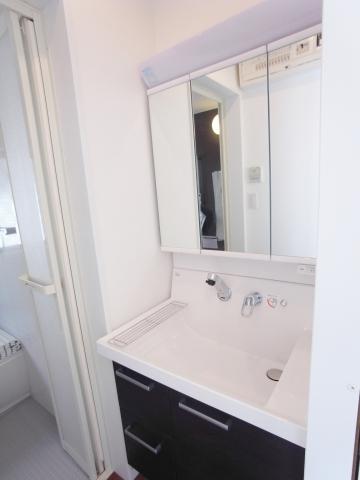 Example of construction
施工例
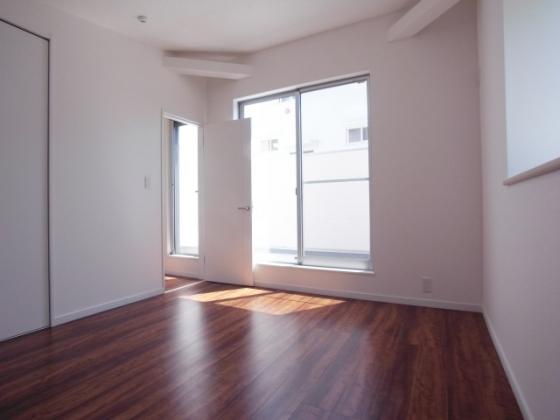 Example of construction
施工例
Supermarketスーパー 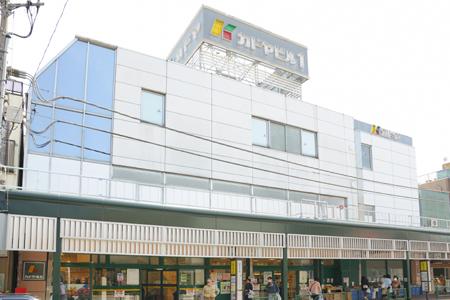 81m to Super Kadoya
スーパーカドヤまで81m
Library図書館 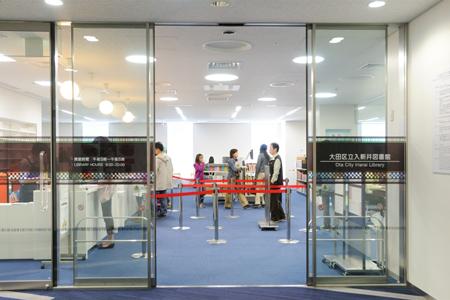 484m to Ota - site Arai library
大田区立入新井図書館まで484m
Supermarketスーパー 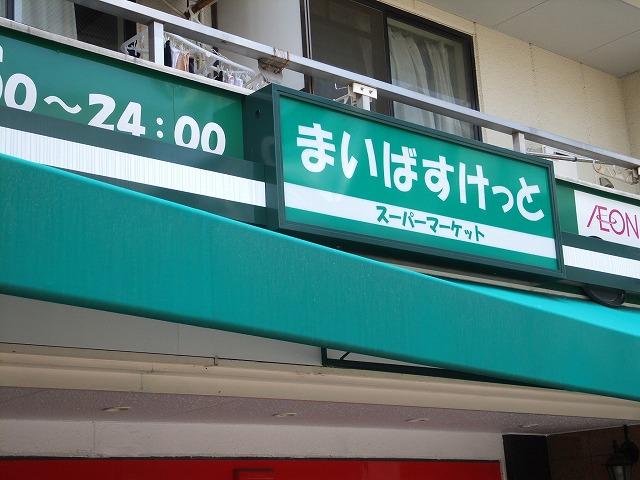 Maibasuketto Omorikita up to 4-chome 323m
まいばすけっと大森北4丁目店まで323m
Hospital病院 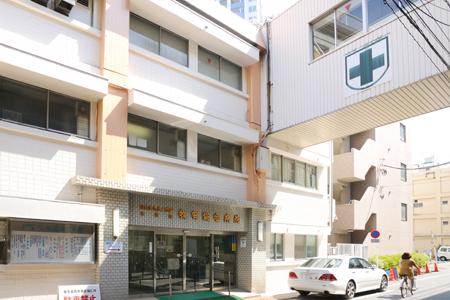 Social care corporation Foundation Jin'ikai to Makitasogobyoin 447m
社会医療法人財団仁医会牧田総合病院まで447m
Location
|












