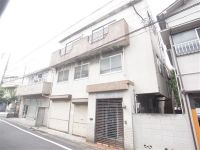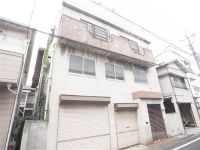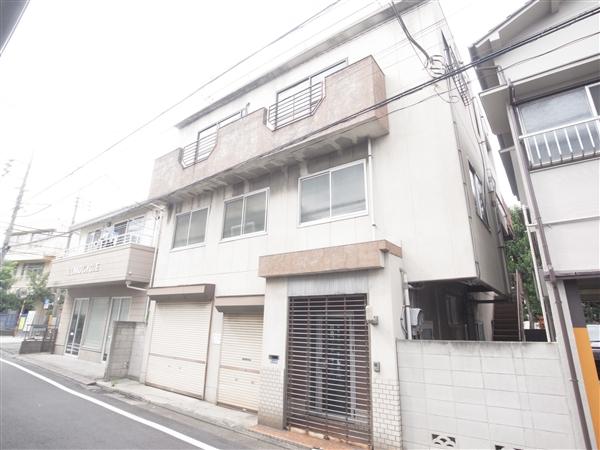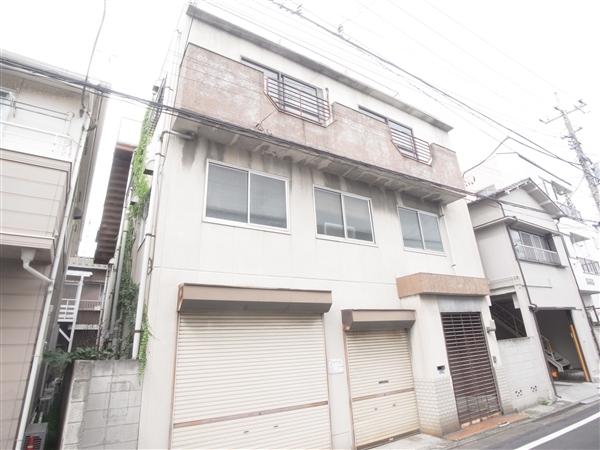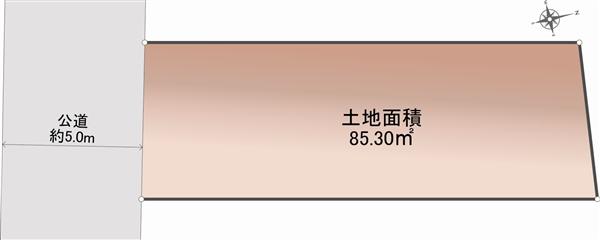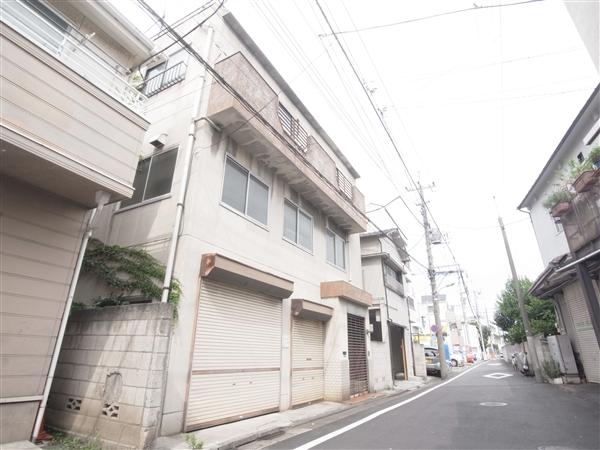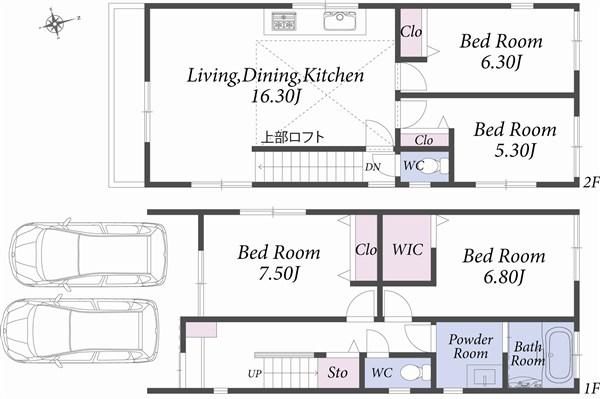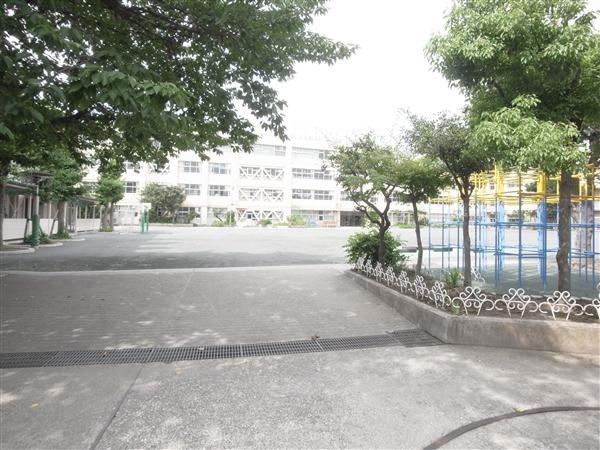|
|
Ota-ku, Tokyo
東京都大田区
|
|
Keikyu main line "variegated" walk 16 minutes
京急本線「雑色」歩16分
|
|
Shinagawa Station direct Keikyu main line "variegated" station within walking distance, Frontage 5.4m ・ 25 square meters of residential land. Parallel parking two possible reference plan Yes.
品川駅直通の京急本線「雑色」駅徒歩圏、間口5.4m・25坪の宅地。並列駐車2台可能な参考プラン有。
|
Features pickup 特徴ピックアップ | | Yang per good / Siemens south road / Building plan example there 陽当り良好 /南側道路面す /建物プラン例有り |
Price 価格 | | 19,800,000 yen 1980万円 |
Building coverage, floor area ratio 建ぺい率・容積率 | | 60% 200% 60% 200% |
Sales compartment 販売区画数 | | 1 compartment 1区画 |
Total number of compartments 総区画数 | | 2 compartment 2区画 |
Land area 土地面積 | | 85.3 sq m 85.3m2 |
Driveway burden-road 私道負担・道路 | | Contact the road width member 5m 接道幅員5m |
Land situation 土地状況 | | Furuya There 古家有り |
Address 住所 | | Ota-ku, Tokyo Honhaneda 1 東京都大田区本羽田1 |
Traffic 交通 | | Keikyu main line "variegated" walk 16 minutes
Keikyu main line "Keikyukamata" walk 20 minutes
Keikyu Airport Line "Kojiya" walk 11 minutes 京急本線「雑色」歩16分
京急本線「京急蒲田」歩20分
京急空港線「糀谷」歩11分
|
Related links 関連リンク | | [Related Sites of this company] 【この会社の関連サイト】 |
Person in charge 担当者より | | Marked with a charge for each customer rather than the person in charge of real-estate and building properties each. In the open house, It is also posted on the SUUMO rare properties that does not come out quite the market. If "Property of such conditions is that? No," If you have any questions that, By all means, please consult. 担当者宅建物件毎ではなくお客様毎に担当が付きます。オープンハウスでは、市場にはなかなか出てこないレアな物件情報もSUUMOに掲載しております。もし「このような条件の物件は無いの?」というご質問がございましたら、是非ご相談下さい。 |
Contact お問い合せ先 | | TEL: 0120-714021 [Toll free] Please contact the "saw SUUMO (Sumo)" TEL:0120-714021【通話料無料】「SUUMO(スーモ)を見た」と問い合わせください |
Expenses 諸費用 | | Leasehold rent (month): rent 20642 yen / Month 借地権賃料(月):地代20642円/月 |
Land of the right form 土地の権利形態 | | Leasehold (Old), Leasehold period 20 years 賃借権(旧)、借地期間20年 |
Building condition 建築条件 | | With 付 |
Time delivery 引き渡し時期 | | Consultation 相談 |
Land category 地目 | | Residential land 宅地 |
Use district 用途地域 | | One dwelling 1種住居 |
Overview and notices その他概要・特記事項 | | Contact: marked with a charge for each customer, not per property. , Facilities: Not selected / Public Water / Public sewage, Reference Plan Available 担当者:物件毎ではなくお客様毎に担当が付きます。、設備:未選択/公共水道/公共下水、参考プラン有 |
Company profile 会社概要 | | <Mediation> Minister of Land, Infrastructure and Transport (2) No. 007349 (Ltd.) open house Kamata business center Yubinbango144-0052 Ota-ku, Tokyo Kamata 5-15-8 <仲介>国土交通大臣(2)第007349号(株)オープンハウス蒲田営業センター〒144-0052 東京都大田区蒲田5-15-8 |
