Land/Building » Kanto » Tokyo » Ota City
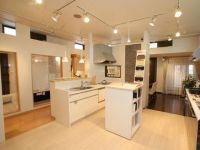 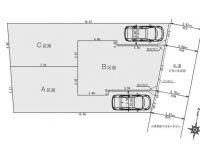
| | Ota-ku, Tokyo 東京都大田区 |
| Keikyu main line "Heiwajima" walk 9 minutes 京急本線「平和島」歩9分 |
| Keikyu main line "Heiwajima" station walk 9 minutes! 3 station 4 routes accessible and convenient to commute! small ・ Junior high school, Uniform nursery also within a 6-minute walk, It is conveniently located to school children. 京急本線「平和島」駅徒歩9分!通勤に便利な3駅4路線利用可!小・中学校、保育園も徒歩6分以内に揃い、お子様の通学にも便利な立地です。 |
| 2 along the line more accessible, City gas, Building plan example there 2沿線以上利用可、都市ガス、建物プラン例有り |
Features pickup 特徴ピックアップ | | 2 along the line more accessible / Vacant lot passes / City gas / Building plan example there 2沿線以上利用可 /更地渡し /都市ガス /建物プラン例有り | Property name 物件名 | | [Grace Wood Blanche] "Heiwajima" station walk 9 minutes, 3 Station 4 is the location of the line Available 【グレイスウッドブランシェ】「平和島」駅徒歩9分、3駅4路線利用可の立地です | Price 価格 | | 32 million yen ・ 32,200,000 yen 3200万円・3220万円 | Building coverage, floor area ratio 建ぺい率・容積率 | | Kenpei rate: 60%, Volume ratio: 160% ・ 300% 建ペい率:60%、容積率:160%・300% | Sales compartment 販売区画数 | | 2 compartment 2区画 | Total number of compartments 総区画数 | | 3 compartment 3区画 | Land area 土地面積 | | 59.58 sq m ・ 62.51 sq m (registration) 59.58m2・62.51m2(登記) | Driveway burden-road 私道負担・道路 | | Road width: 3.61m ~ 3.87m, Alley-like portion: 20.0m (A section), 23.33m2 (C section), Setback area: 0.36m2 (A section), 0.97m2 (B compartment), 0.49m2 (C section), There is agreement Partial 道路幅:3.61m ~ 3.87m、路地状部分:20.0m(A区画),23.33m2(C区画)、セットバック面積:0.36m2(A区画),0.97m2(B区画),0.49m2(C区画)、協定部分あり | Land situation 土地状況 | | Furuya There vacant lot passes 古家有り更地渡し | Address 住所 | | Ota-ku, Tokyo Omorikita 3 東京都大田区大森北3 | Traffic 交通 | | Keikyu main line "Heiwajima" walk 9 minutes
JR Keihin Tohoku Line "Omori" walk 13 minutes
JR Keihin Tohoku Line "Kamata" 15 minutes Omorikita Sanchome walk 4 minutes by bus 京急本線「平和島」歩9分
JR京浜東北線「大森」歩13分
JR京浜東北線「蒲田」バス15分大森北三丁目歩4分
| Related links 関連リンク | | [Related Sites of this company] 【この会社の関連サイト】 | Person in charge 担当者より | | To charge Shataku Kenichi people of our customers will respond in a team Age: 20 Daigyokai experience: For one of the customers in the eight years the Company, Sales staff ・ team leader ・ Contract Division ・ Constitute a team of four people at the lowest loan Division, Each making full use of professional knowledge, In order to do our best to meet the needs of our customers 担当者宅建一人のお客様に対してチームで対応致します年齢:20代業界経験:8年当社では一人のお客様に対し、営業スタッフ・チームリーダー・契約課・ローン課の最低でも4名によるチームを構成し、それぞれプロフェッショナルな知識を駆使し、お客様のご要望にお応えすべく全力を尽くします | Contact お問い合せ先 | | TEL: 0800-603-1505 [Toll free] mobile phone ・ Also available from PHS
Caller ID is not notified
Please contact the "saw SUUMO (Sumo)"
If it does not lead, If the real estate company TEL:0800-603-1505【通話料無料】携帯電話・PHSからもご利用いただけます
発信者番号は通知されません
「SUUMO(スーモ)を見た」と問い合わせください
つながらない方、不動産会社の方は
| Most price range 最多価格帯 | | 32 million yen (two-compartment) 3200万円台(2区画) | Land of the right form 土地の権利形態 | | Ownership 所有権 | Building condition 建築条件 | | With 付 | Time delivery 引き渡し時期 | | Consultation 相談 | Land category 地目 | | Residential land 宅地 | Use district 用途地域 | | One dwelling 1種住居 | Other limitations その他制限事項 | | Height district, Quasi-fire zones 高度地区、準防火地域 | Overview and notices その他概要・特記事項 | | Contact: we will correspond team against one of the customers, Facilities: Public Water Supply, This sewage, City gas 担当者:一人のお客様に対してチームで対応致します、設備:公営水道、本下水、都市ガス | Company profile 会社概要 | | <Mediation> Minister of Land, Infrastructure and Transport (2) No. 007124 (Corporation) All Japan Real Estate Association (Corporation) metropolitan area real estate Fair Trade Council member (Ltd.) living life Kamata branch Yubinbango144-0051 Ota-ku, Tokyo Nishikamata 8-11-11 <仲介>国土交通大臣(2)第007124号(公社)全日本不動産協会会員 (公社)首都圏不動産公正取引協議会加盟(株)リビングライフ蒲田支店〒144-0051 東京都大田区西蒲田8-11-11 |
Exhibition hall / Showroom展示場/ショウルーム 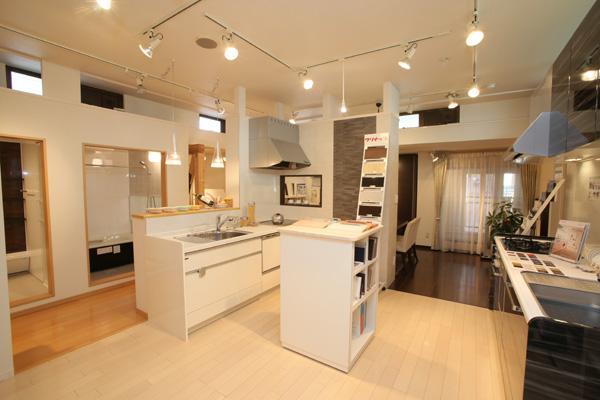 showroom
ショールーム
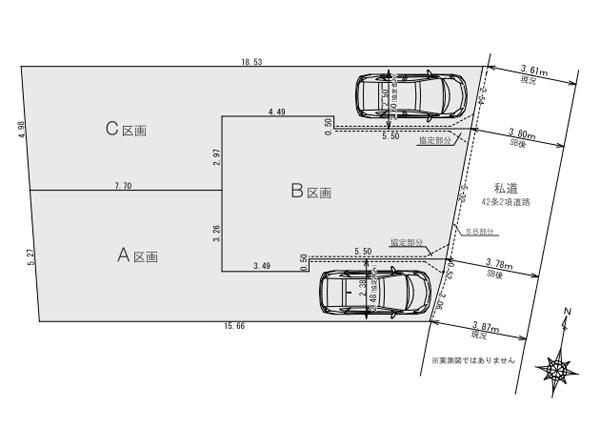 The entire compartment Figure
全体区画図
Building plan example (floor plan)建物プラン例(間取り図) 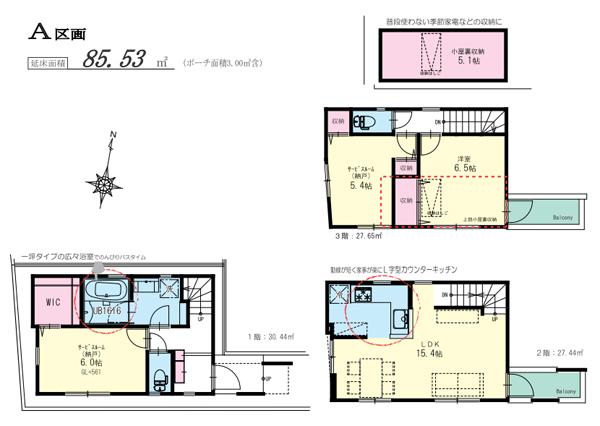 Building plan example (A section) 1LDK + 2S, Land price 32 million yen, Land area 59.58 sq m , Building price 11.8 million yen, Building area 85.53 sq m
建物プラン例(A区画)1LDK+2S、土地価格3200万円、土地面積59.58m2、建物価格1180万円、建物面積85.53m2
Primary school小学校 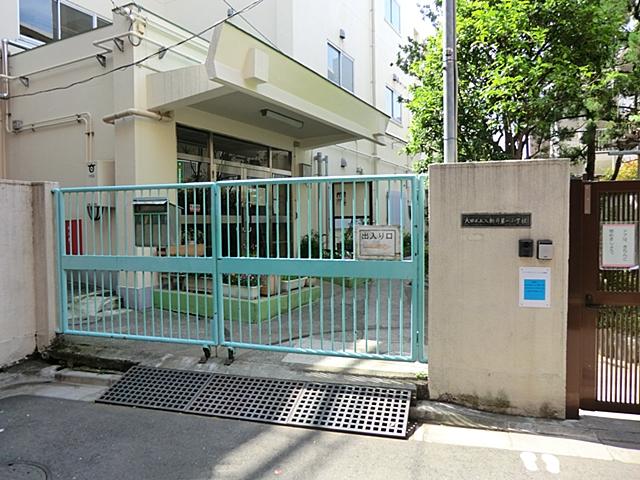 480m to Ota - site Arai first elementary school
大田区立入新井第一小学校まで480m
Building plan example (floor plan)建物プラン例(間取り図) 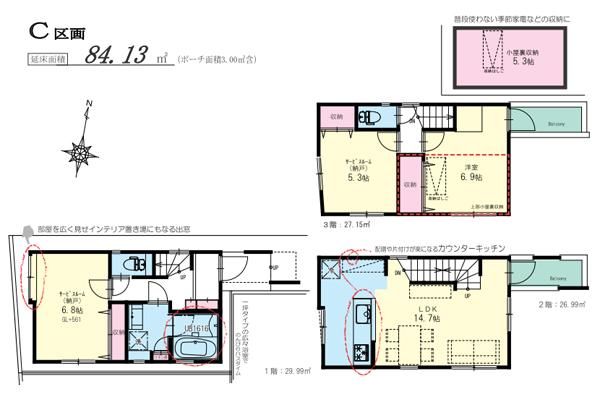 Building plan example (C partition) 1LDK + 2S, Land price 32,200,000 yen, Land area 62.51 sq m , Building price 11.6 million yen, Building area 84.13 sq m
建物プラン例(C区画)1LDK+2S、土地価格3220万円、土地面積62.51m2、建物価格1160万円、建物面積84.13m2
Junior high school中学校 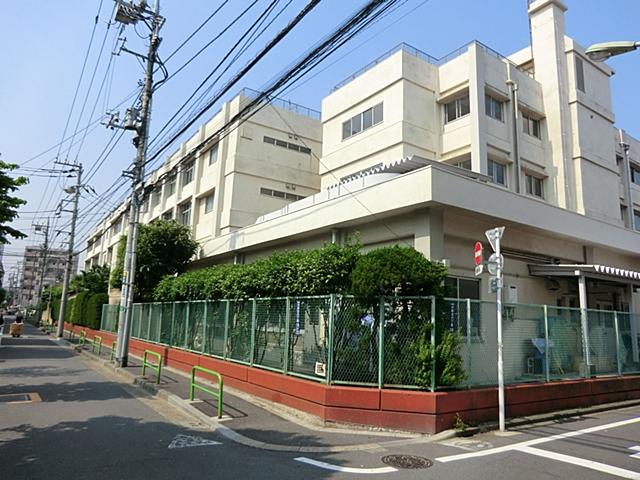 280m to Ota Ward Omori second junior high school
大田区立大森第二中学校まで280m
Kindergarten ・ Nursery幼稚園・保育園 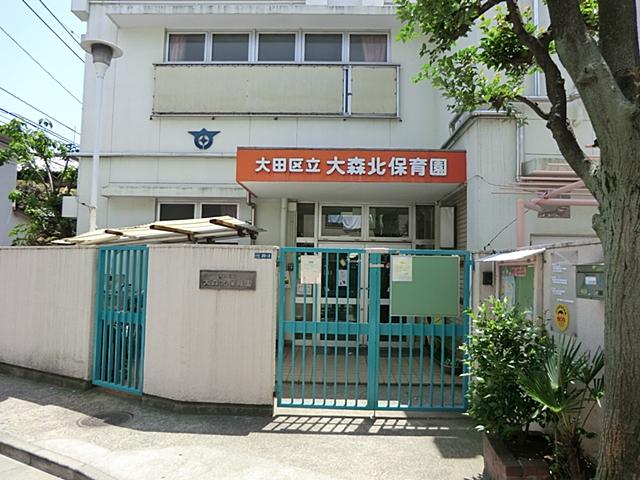 Omorikita 110m to nursery school
大森北保育園まで110m
Hospital病院 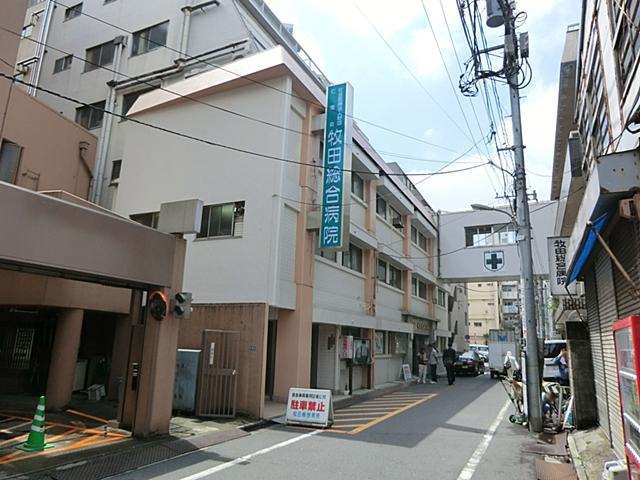 Social care corporation Foundation Jin'ikai to Makitasogobyoin 852m
社会医療法人財団仁医会牧田総合病院まで852m
Shopping centreショッピングセンター 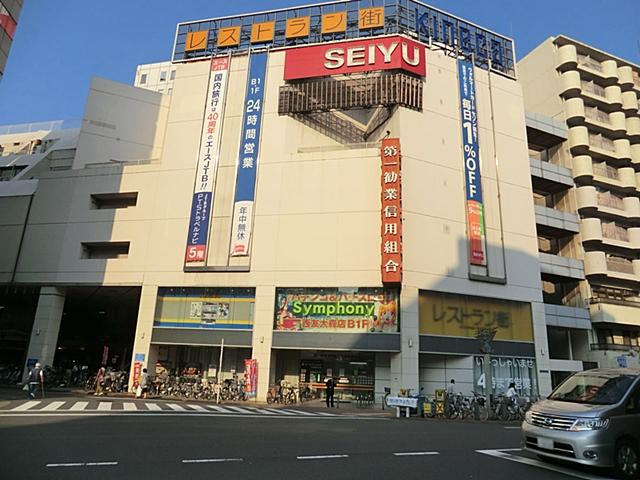 900m until Seiyu Omori store
西友大森店まで900m
Park公園 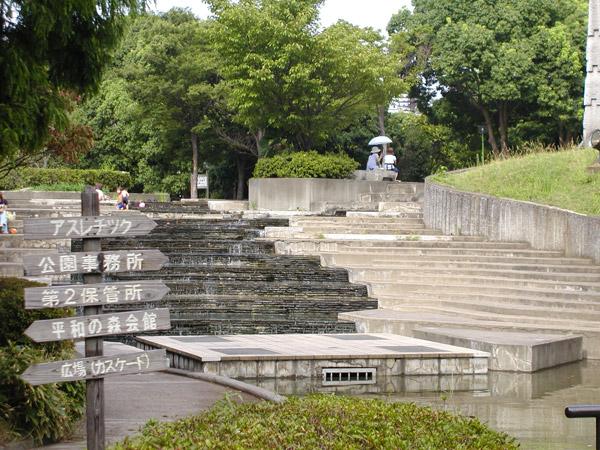 Until Heiwanomorikoen 640m
平和の森公園まで640m
Other Environmental Photoその他環境写真 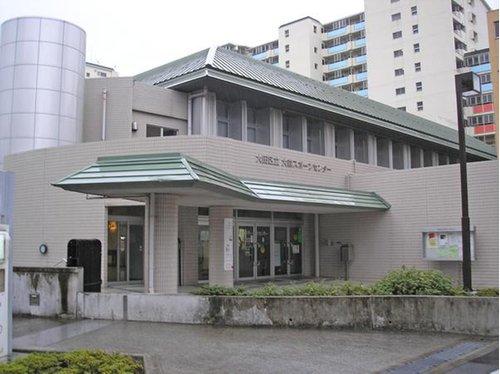 610m to Omori Sports Center
大森スポーツセンターまで610m
Location
|












