Land/Building » Kanto » Tokyo » Ota City
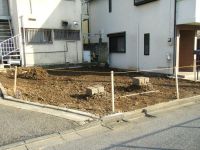 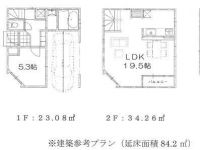
| | Ota-ku, Tokyo 東京都大田区 |
| Tokyu Ikegami Line "Ishikawadai" walk 4 minutes 東急池上線「石川台」歩4分 |
| We will be building the conditional sales areas of Ishikawa-cho. Please tell us, such as do not hesitate to floor plan consultation and building specifications description. 石川町の建築条件付売地になります。 間取り相談や建物の仕様説明などお気軽にお申し付け下さい。 |
| Good view, Around traffic fewer, Maintained sidewalk, Super close, Free design support, Shaping land, A quiet residential area, Flat terrain, Corner lot, Urban neighborhood, Vacant lot passes, Building plan example there 眺望良好、周辺交通量少なめ、整備された歩道、スーパーが近い、自由設計対応、整形地、閑静な住宅地、平坦地、角地、都市近郊、更地渡し、建物プラン例有り |
Features pickup 特徴ピックアップ | | Vacant lot passes / Super close / A quiet residential area / Around traffic fewer / Corner lot / Shaping land / Urban neighborhood / Good view / Maintained sidewalk / Flat terrain / Building plan example there 更地渡し /スーパーが近い /閑静な住宅地 /周辺交通量少なめ /角地 /整形地 /都市近郊 /眺望良好 /整備された歩道 /平坦地 /建物プラン例有り | Price 価格 | | 38 million yen 3800万円 | Building coverage, floor area ratio 建ぺい率・容積率 | | 60% ・ 160% 60%・160% | Sales compartment 販売区画数 | | 1 compartment 1区画 | Total number of compartments 総区画数 | | 1 compartment 1区画 | Land area 土地面積 | | 52.7 sq m 52.7m2 | Driveway burden-road 私道負担・道路 | | Nothing, North 4m width, West 4m width 無、北4m幅、西4m幅 | Land situation 土地状況 | | Furuya There vacant lot passes 古家有り更地渡し | Address 住所 | | Ota-ku, Tokyo, Ishikawa-cho, 2 東京都大田区石川町2 | Traffic 交通 | | Tokyu Ikegami Line "Ishikawadai" walk 4 minutes
Oimachi Line Tokyu "Midorigaoka" walk 14 minutes
Tokyu Meguro Line "Ookayama" walk 15 minutes 東急池上線「石川台」歩4分
東急大井町線「緑が丘」歩14分
東急目黒線「大岡山」歩15分
| Related links 関連リンク | | [Related Sites of this company] 【この会社の関連サイト】 | Person in charge 担当者より | | Rep Murakami 担当者村上 | Contact お問い合せ先 | | TEL: 0800-603-8969 [Toll free] mobile phone ・ Also available from PHS
Caller ID is not notified
Please contact the "saw SUUMO (Sumo)"
If it does not lead, If the real estate company TEL:0800-603-8969【通話料無料】携帯電話・PHSからもご利用いただけます
発信者番号は通知されません
「SUUMO(スーモ)を見た」と問い合わせください
つながらない方、不動産会社の方は
| Expenses 諸費用 | | Facilities contributions: 420,000 yen / Bulk 設備負担金:42万円/一括 | Land of the right form 土地の権利形態 | | Ownership 所有権 | Building condition 建築条件 | | With 付 | Time delivery 引き渡し時期 | | Consultation 相談 | Land category 地目 | | Residential land 宅地 | Use district 用途地域 | | One middle and high 1種中高 | Other limitations その他制限事項 | | Height district, Quasi-fire zones, Shade limit Yes, Corner-cutting Yes 高度地区、準防火地域、日影制限有、隅切り有 | Overview and notices その他概要・特記事項 | | Contact: Murakami, Facilities: Public Water Supply, This sewage, City gas 担当者:村上、設備:公営水道、本下水、都市ガス | Company profile 会社概要 | | <Marketing alliance (mediated)> Governor of Tokyo (2) No. 089271 (Ltd.) planning Estate Yubinbango153-0063 Meguro-ku, Tokyo Meguro 1-6-17 <販売提携(媒介)>東京都知事(2)第089271号(株)プランニングエステート〒153-0063 東京都目黒区目黒1-6-17 |
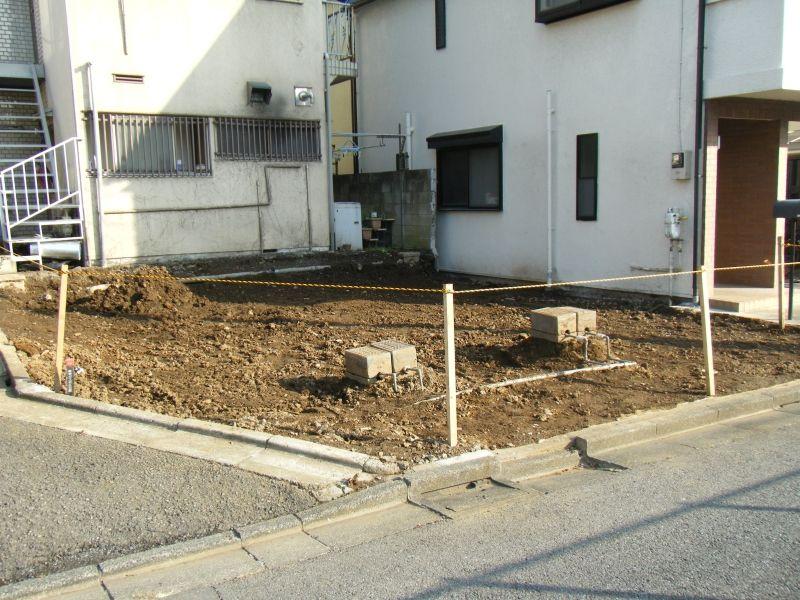 Local land photo
現地土地写真
Other building plan exampleその他建物プラン例 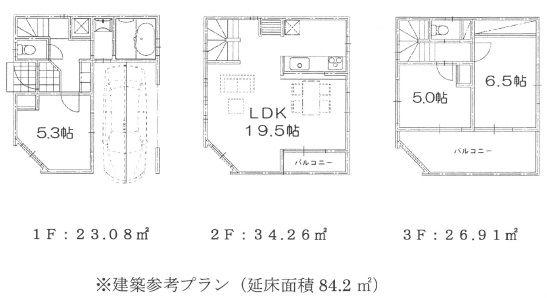 84.2 square meters 15.1 million yen including tax
84.2平米1510万円税込
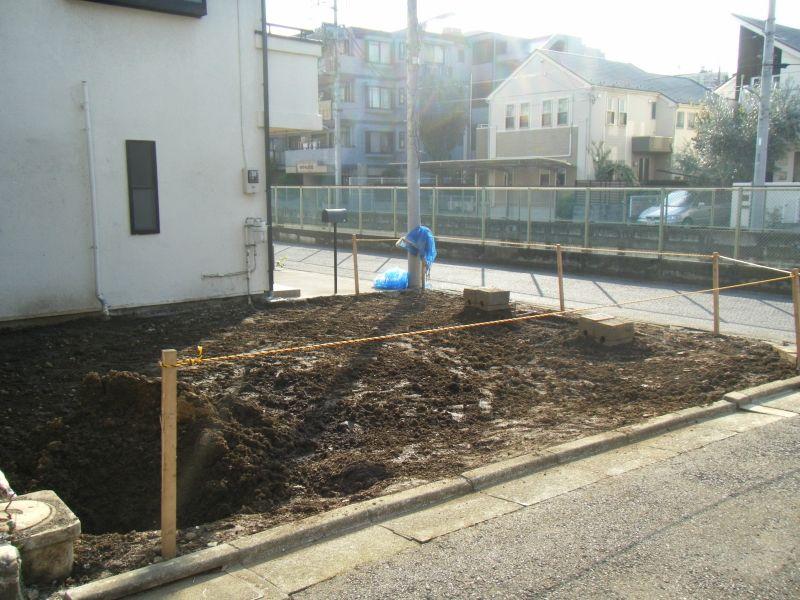 Local land photo
現地土地写真
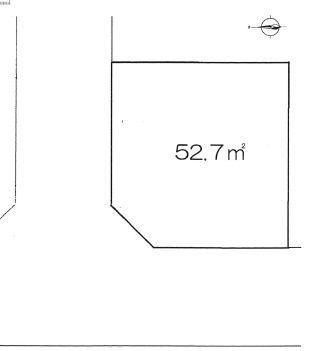 Compartment figure
区画図
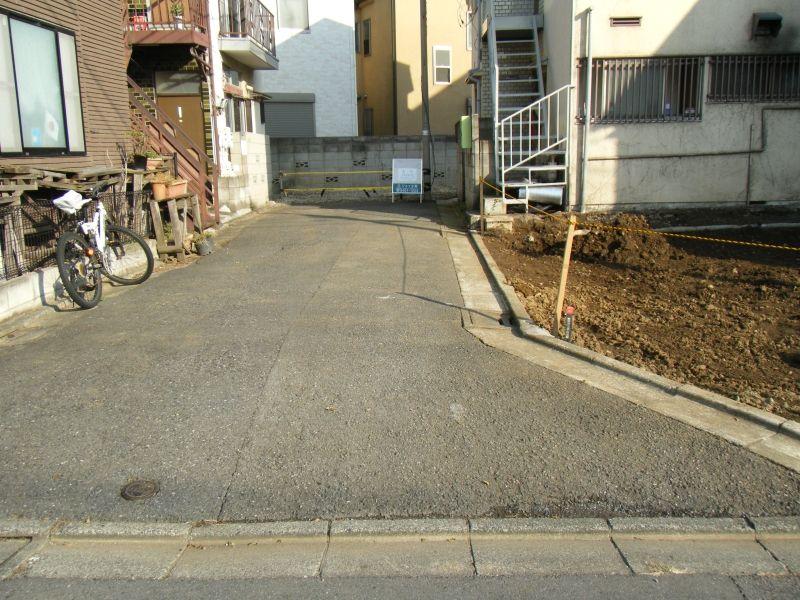 Local photos, including front road
前面道路含む現地写真
Primary school小学校 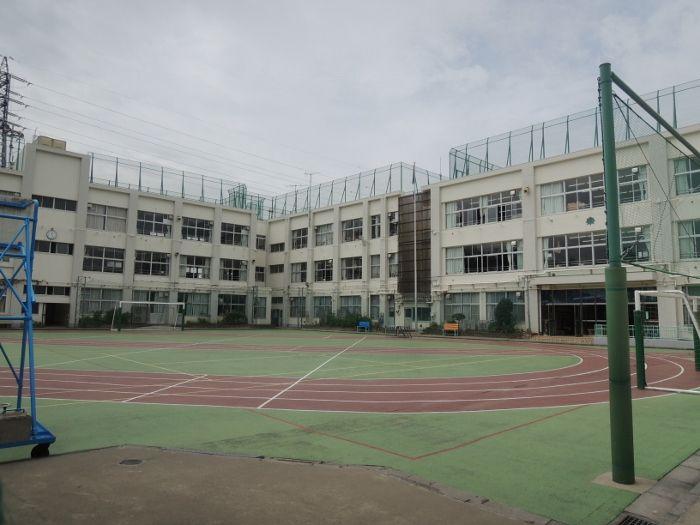 Ota 457m caption to stand Senzokuike elementary school
大田区立洗足池小学校まで457m キャプション
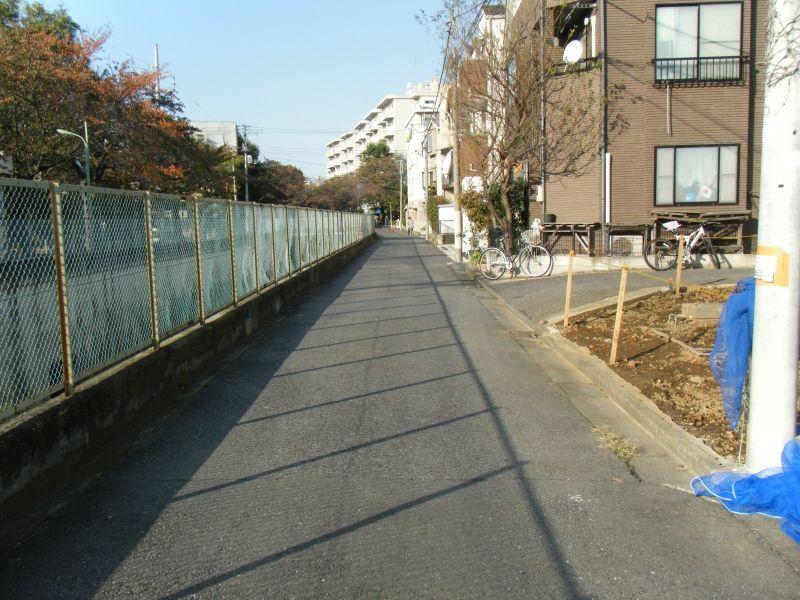 Local photos, including front road
前面道路含む現地写真
Hospital病院 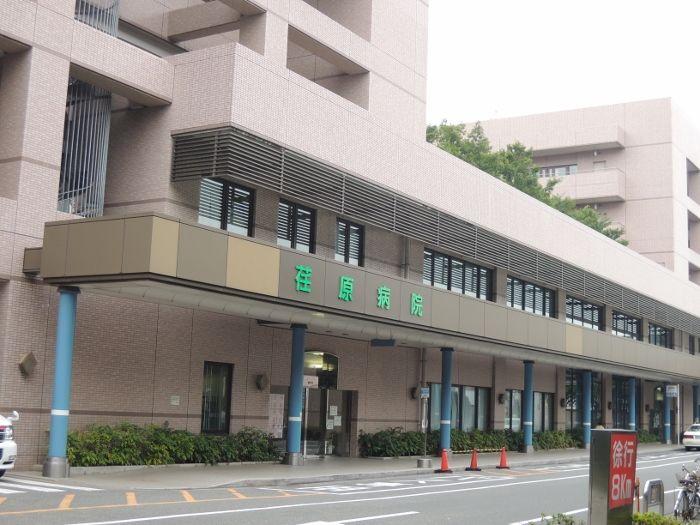 1007m caption to Ebara hospital
荏原病院まで1007m キャプション
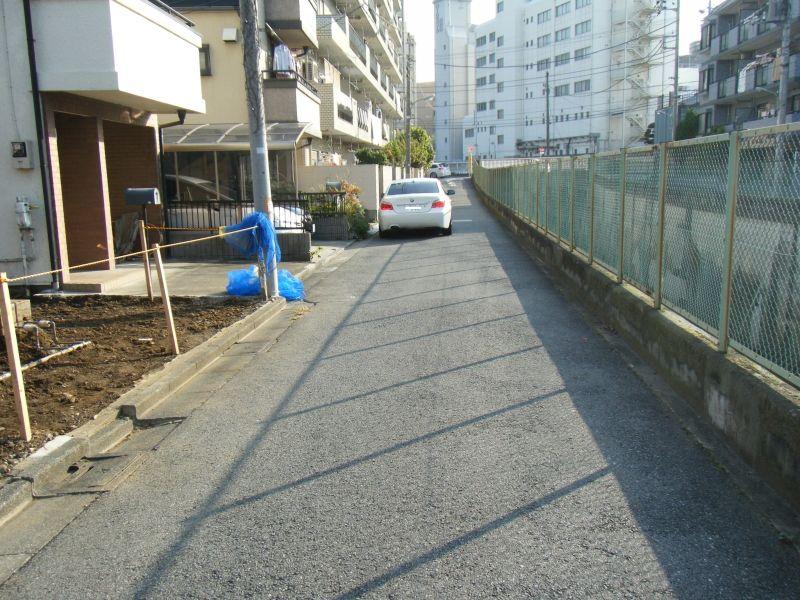 Local photos, including front road
前面道路含む現地写真
Park公園 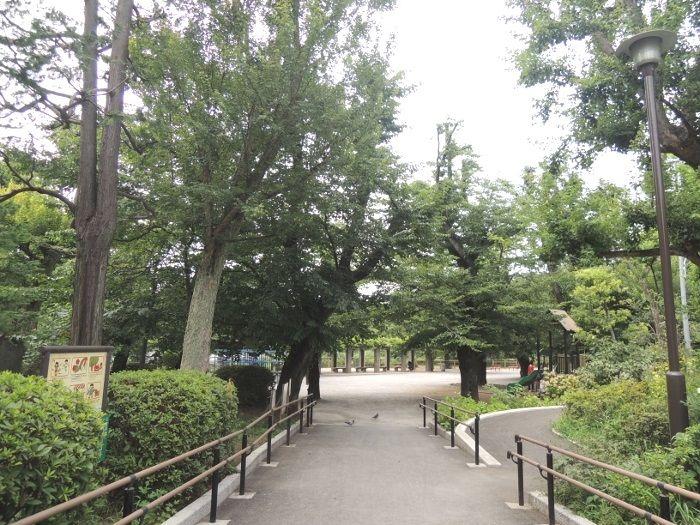 962m caption until Senzokuike park
洗足池公園まで962m キャプション
Location
|











