Land/Building » Kanto » Tokyo » Ota City
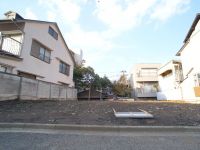 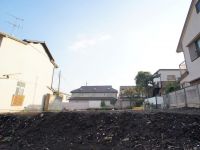
| | Ota-ku, Tokyo 東京都大田区 |
| Oimachi Line Tokyu "Ookayama" walk 6 minutes 東急大井町線「大岡山」歩6分 |
| It is conveniently located in commuting in the Tokyu Meguro Line "Ookayama Station" 6-minute walk. 東急目黒線「大岡山駅」徒歩6分で通勤通学に便利な立地です。 |
| Vacant lot passes, Immediate delivery Allowed, Siemens south road, A quiet residential area, Shaping land 更地渡し、即引渡し可、南側道路面す、閑静な住宅地、整形地 |
Features pickup 特徴ピックアップ | | Vacant lot passes / Immediate delivery Allowed / Siemens south road / A quiet residential area / Shaping land 更地渡し /即引渡し可 /南側道路面す /閑静な住宅地 /整形地 | Event information イベント情報 | | We will guide you regardless (in advance, please be sure to ask) Saturday and Sunday on weekdays. Please do not hesitate to contact us. (事前に必ずお問い合わせください)土日平日問わずご案内いたします。お気軽にお問い合わせくださいませ。 | Price 価格 | | 39,800,000 yen ~ 40,800,000 yen 3980万円 ~ 4080万円 | Building coverage, floor area ratio 建ぺい率・容積率 | | Kenpei rate: 50% ・ 60%, Volume ratio: 100% ・ 200% 建ペい率:50%・60%、容積率:100%・200% | Sales compartment 販売区画数 | | 3 compartment 3区画 | Total number of compartments 総区画数 | | 3 compartment 3区画 | Land area 土地面積 | | 70.29 sq m 70.29m2 | Land situation 土地状況 | | Vacant lot 更地 | Address 住所 | | Ota-ku, Tokyo Minamisenzoku 3 東京都大田区南千束3 | Traffic 交通 | | Oimachi Line Tokyu "Ookayama" walk 6 minutes
Oimachi Line Tokyu "Midorigaoka" walk 16 minutes
Tokyu Ikegami Line "Senzokuike" walk 12 minutes 東急大井町線「大岡山」歩6分
東急大井町線「緑が丘」歩16分
東急池上線「洗足池」歩12分
| Related links 関連リンク | | [Related Sites of this company] 【この会社の関連サイト】 | Person in charge 担当者より | | Person in charge of real-estate and building Sanya Age: 30 Daigyokai experience: as a good partner of eight years real estate purchase, Thank you Aoyama realistic Estate Co., Ltd. Yuki Sanya. 担当者宅建山谷年齢:30代業界経験:8年不動産購入の良きパートナーとして、青山リアルエステート(株)山谷悠貴をよろしくお願い申し上げます。 | Contact お問い合せ先 | | TEL: 0800-603-4708 [Toll free] mobile phone ・ Also available from PHS
Caller ID is not notified
Please contact the "saw SUUMO (Sumo)"
If it does not lead, If the real estate company TEL:0800-603-4708【通話料無料】携帯電話・PHSからもご利用いただけます
発信者番号は通知されません
「SUUMO(スーモ)を見た」と問い合わせください
つながらない方、不動産会社の方は
| Land of the right form 土地の権利形態 | | Ownership 所有権 | Building condition 建築条件 | | With 付 | Time delivery 引き渡し時期 | | Immediate delivery allowed 即引渡し可 | Land category 地目 | | Residential land 宅地 | Use district 用途地域 | | One low-rise, One middle and high 1種低層、1種中高 | Other limitations その他制限事項 | | Quasi-fire zones 準防火地域 | Overview and notices その他概要・特記事項 | | Contact: Sanya, Facilities: Public Water Supply 担当者:山谷、設備:公営水道 | Company profile 会社概要 | | <Mediation> Governor of Tokyo (1) the first 094,598 No. Aoyama realistic Estate Co., Ltd. 150-0002 Shibuya, Shibuya-ku, Tokyo 2-9-13 Aia Annex Building first floor <仲介>東京都知事(1)第094598号青山リアルエステート(株)〒150-0002 東京都渋谷区渋谷2-9-13 アイアアネックスビルディング1階 |
Local photos, including front road前面道路含む現地写真 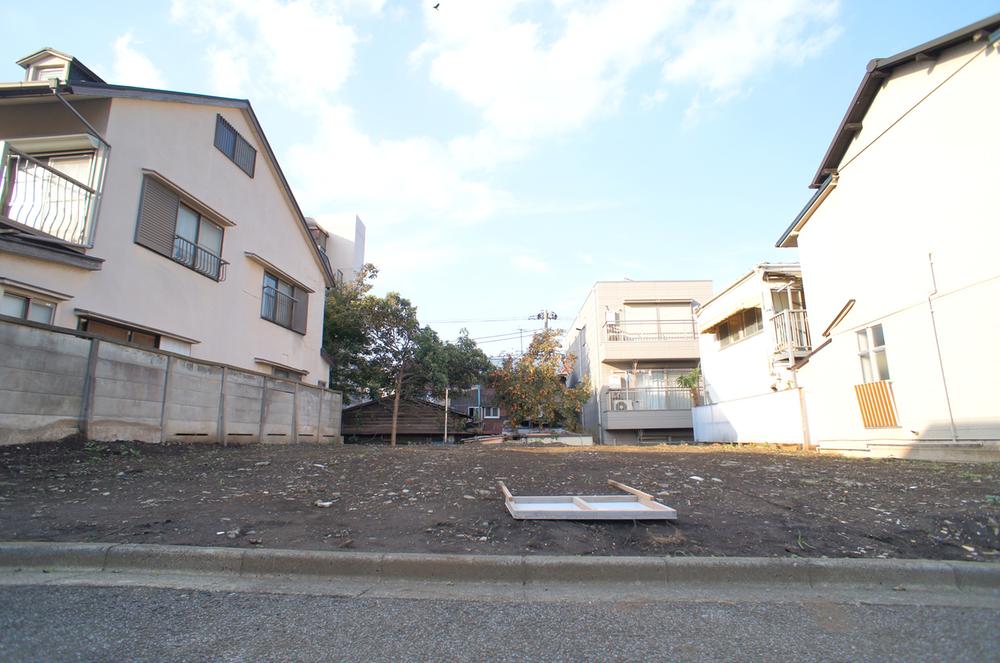 Local (11 May 2013) Shooting
現地(2013年11月)撮影
Local land photo現地土地写真 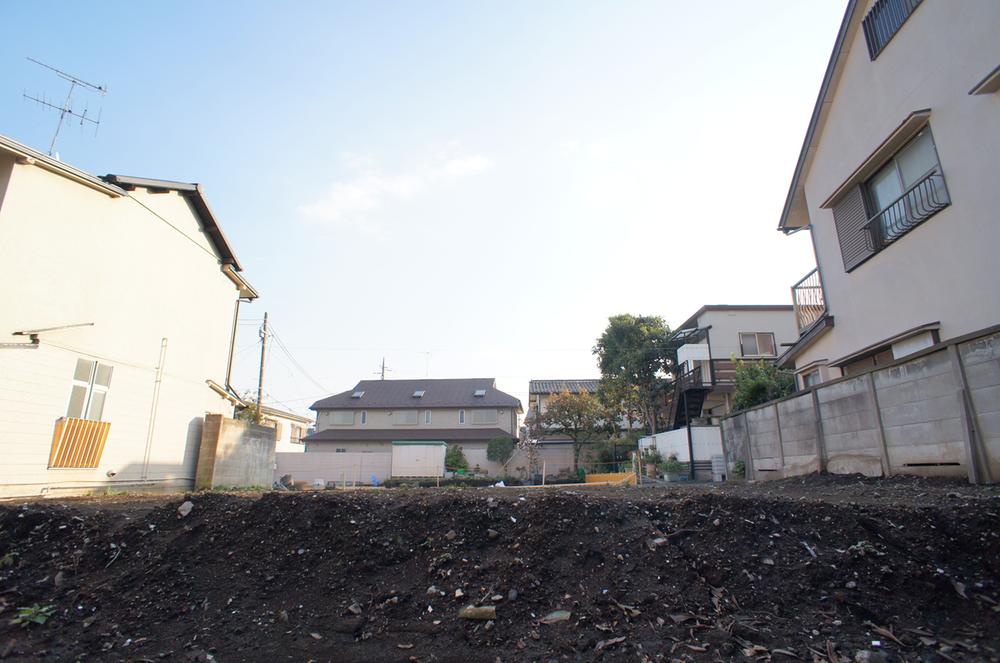 Local (11 May 2013) Shooting
現地(2013年11月)撮影
Other localその他現地 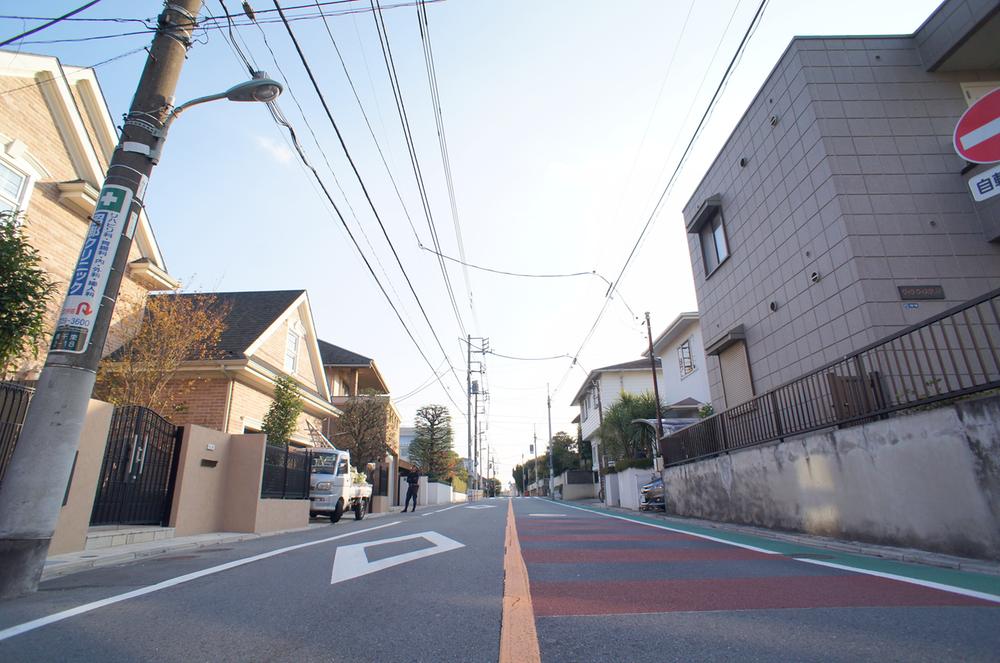 Local (11 May 2013) Shooting
現地(2013年11月)撮影
Local land photo現地土地写真 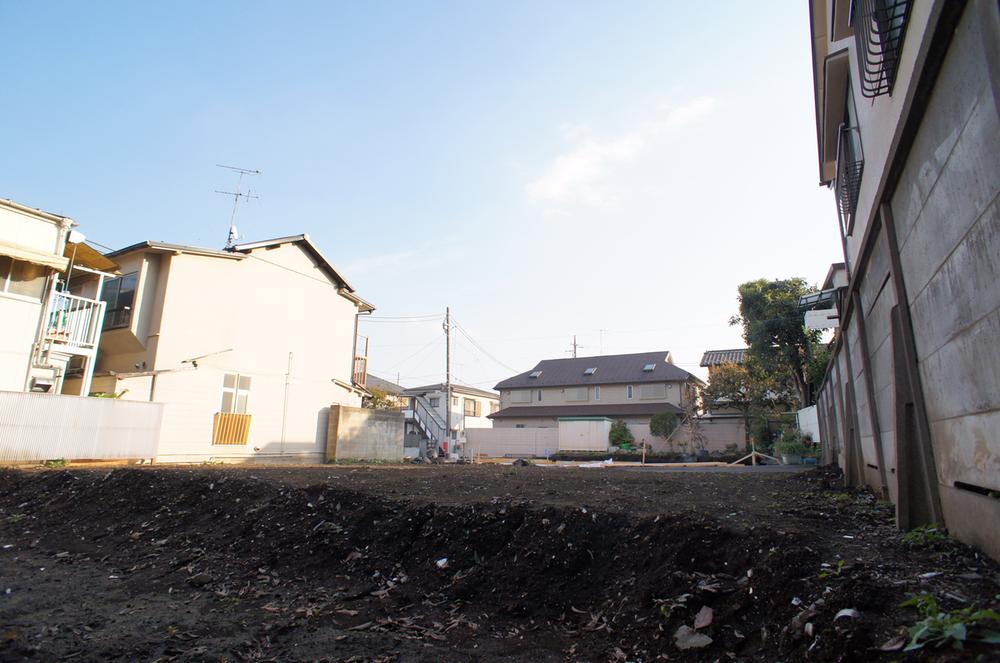 Local (11 May 2013) Shooting
現地(2013年11月)撮影
Local photos, including front road前面道路含む現地写真 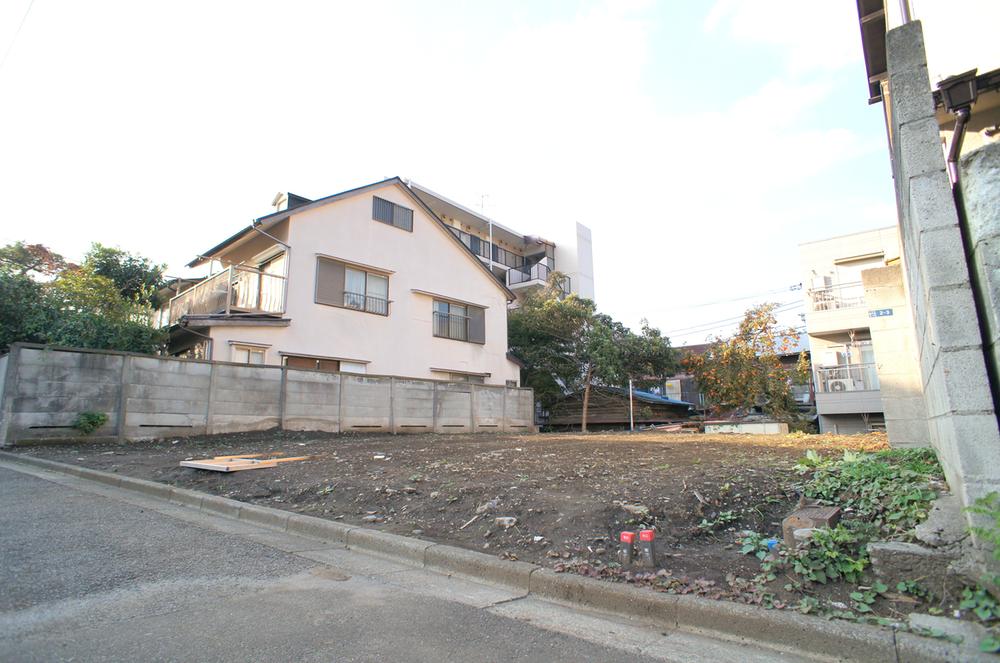 Local (11 May 2013) Shooting
現地(2013年11月)撮影
Building plan example (floor plan)建物プラン例(間取り図) 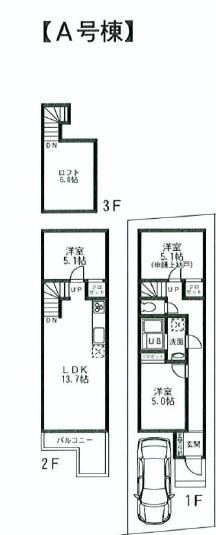 Building plan example (A Building) 2LDK + 2S, Land price 39,800,000 yen, Land area 70.29 sq m , Building price 14.7 million yen, Building area 70.72 sq m
建物プラン例(A号棟)2LDK+2S、土地価格3980万円、土地面積70.29m2、建物価格1470万円、建物面積70.72m2
Supermarketスーパー 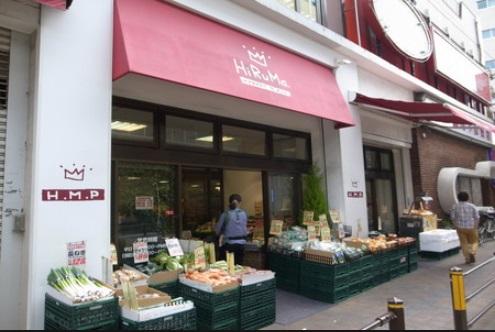 Hilma 503m to Market Place Ookayama shop
ヒルママーケットプレイス大岡山店まで503m
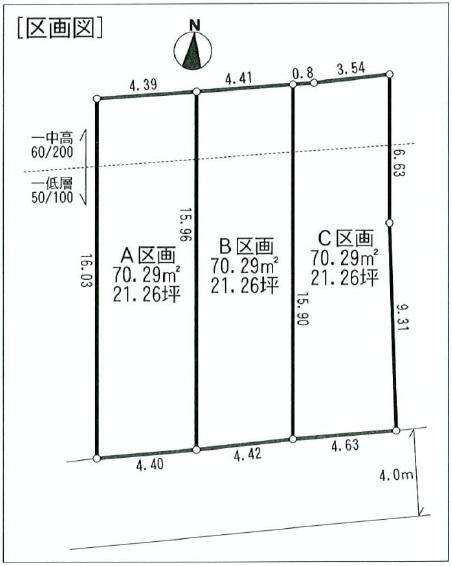 The entire compartment Figure
全体区画図
Other localその他現地 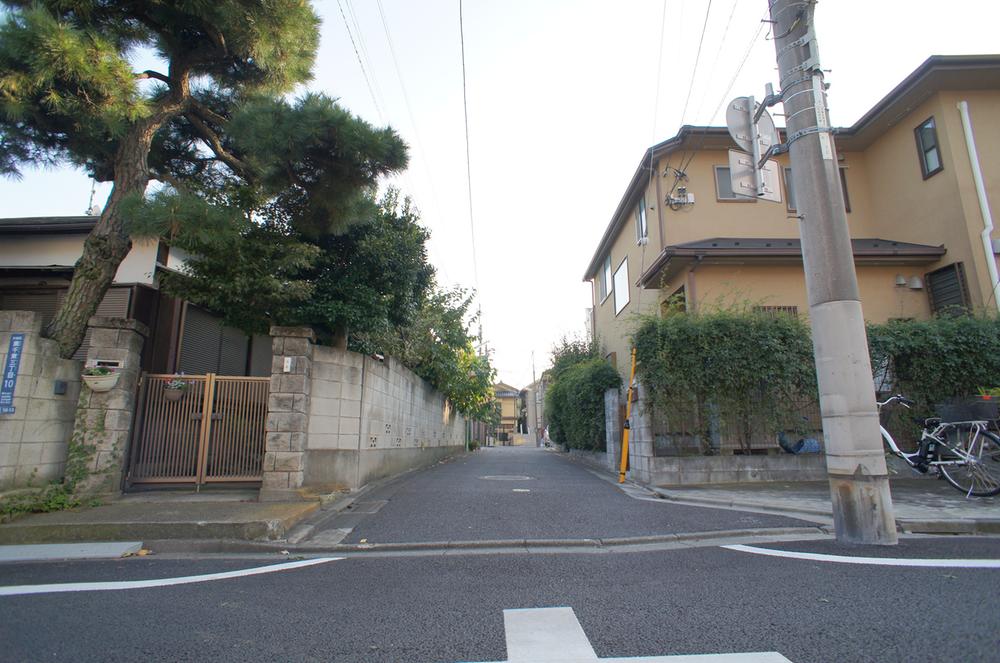 Local (11 May 2013) Shooting
現地(2013年11月)撮影
Local land photo現地土地写真 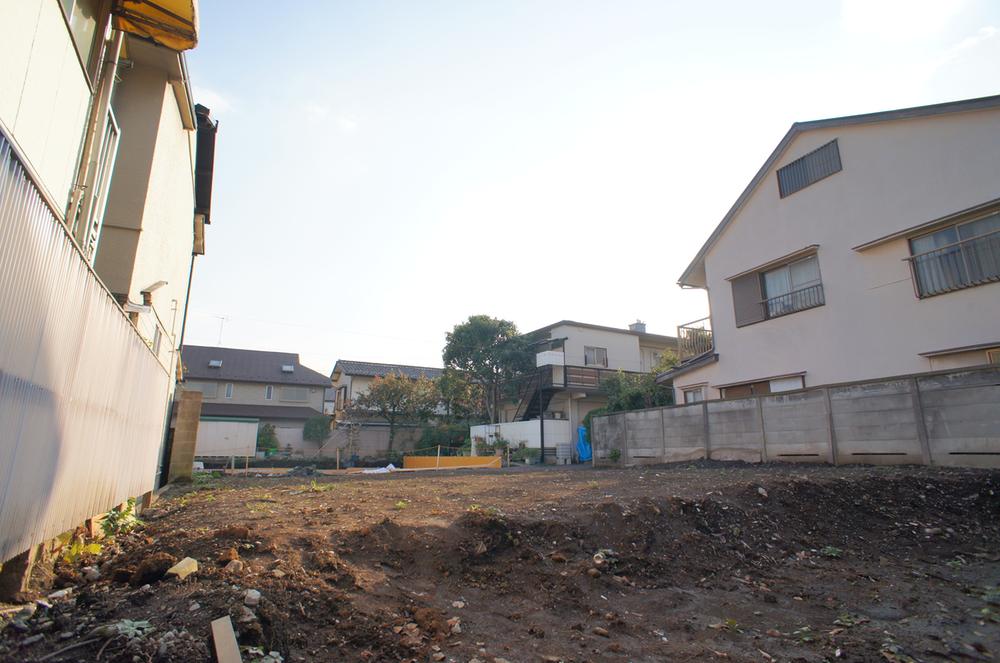 Local (11 May 2013) Shooting
現地(2013年11月)撮影
Local photos, including front road前面道路含む現地写真 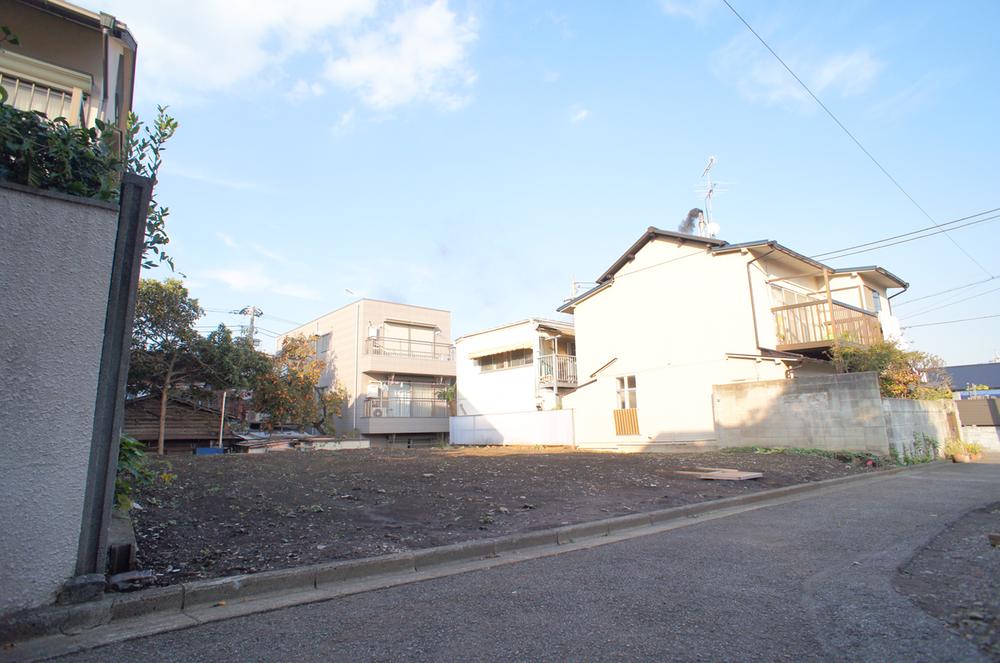 Local (11 May 2013) Shooting
現地(2013年11月)撮影
Building plan example (floor plan)建物プラン例(間取り図) 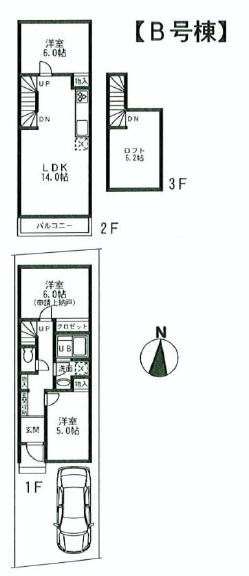 Building plan example (B Building) 2LDK + S, Land price 40,800,000 yen, Land area 70.29 sq m , Building price 14.7 million yen, Building area 71.62 sq m
建物プラン例(B号棟)2LDK+S、土地価格4080万円、土地面積70.29m2、建物価格1470万円、建物面積71.62m2
Supermarketスーパー 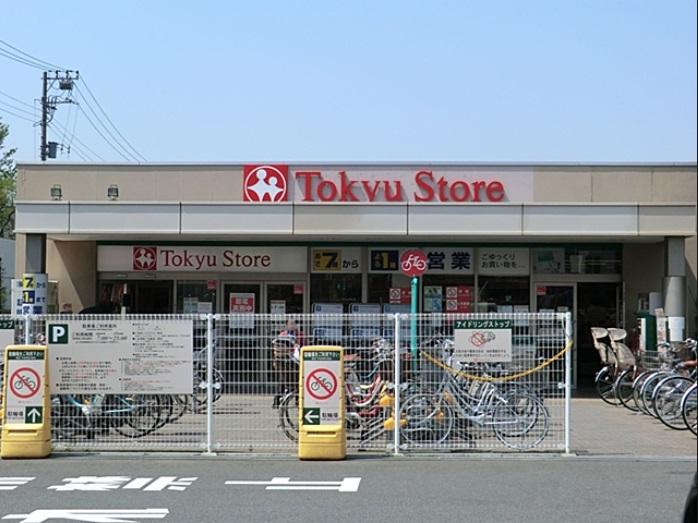 571m until Ookayama Tokyu Store Chain
大岡山東急ストアまで571m
Other localその他現地 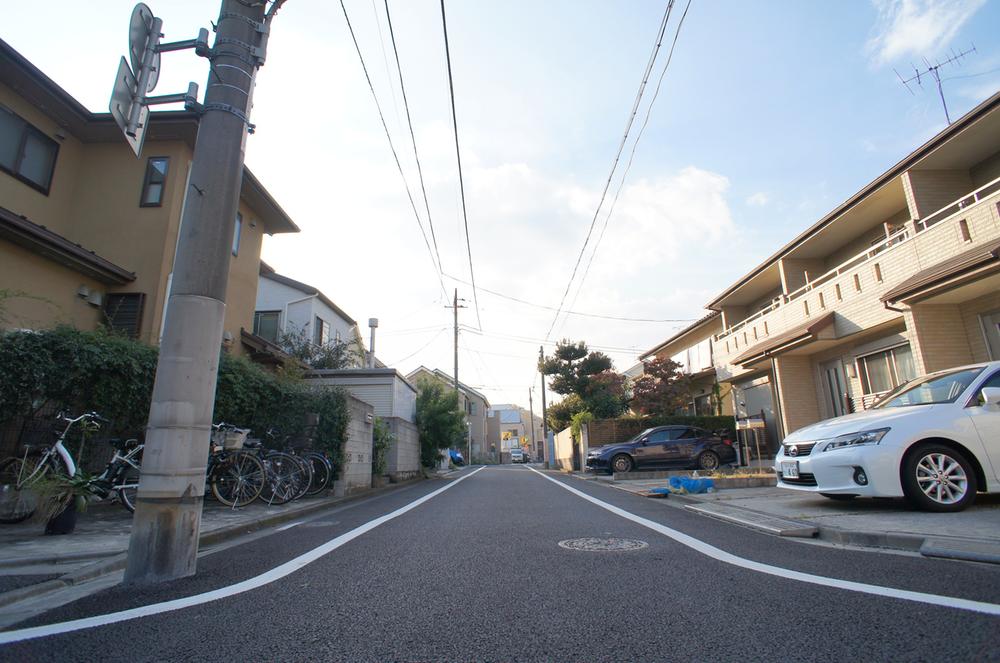 Local (11 May 2013) Shooting
現地(2013年11月)撮影
Building plan example (floor plan)建物プラン例(間取り図) 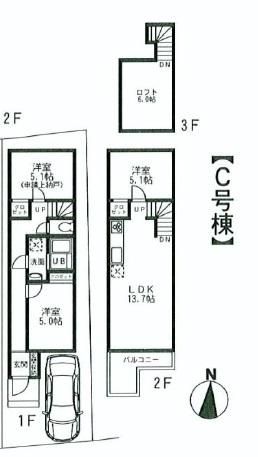 Building plan example (C Building) 2LDK + 2S, Land price 39,800,000 yen, Land area 70.29 sq m , Building price 14.7 million yen, Building area 70.72 sq m
建物プラン例(C号棟)2LDK+2S、土地価格3980万円、土地面積70.29m2、建物価格1470万円、建物面積70.72m2
Junior high school中学校 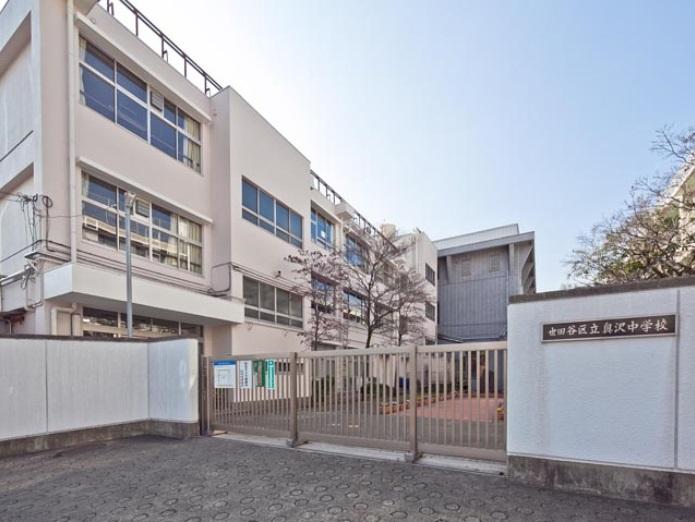 1028m to Setagaya Ward Okusawa Junior High School
世田谷区立奥沢中学校まで1028m
Primary school小学校 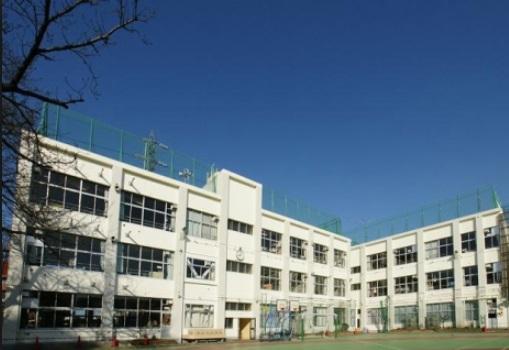 446m to Ota Ward Senzokuike elementary school
大田区立洗足池小学校まで446m
Kindergarten ・ Nursery幼稚園・保育園 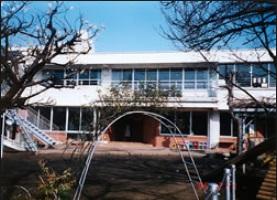 Ookayama 72m to kindergarten
大岡山幼稚園まで72m
Hospital病院 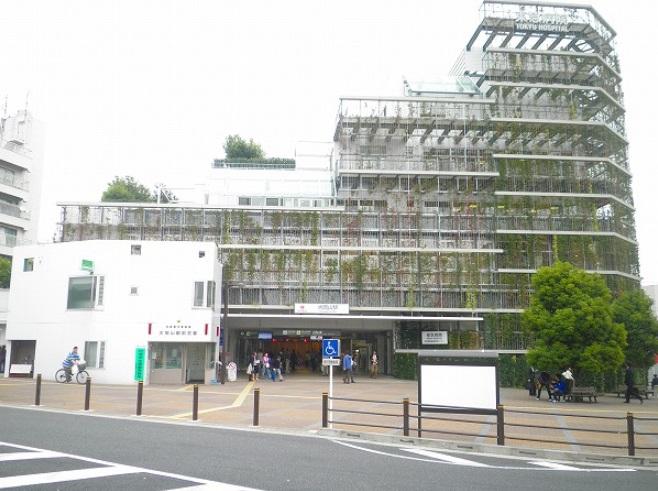 Tokyu Corporation (Corporation) 668m to Tokyu hospital
東京急行電鉄(株)東急病院まで668m
Post office郵便局 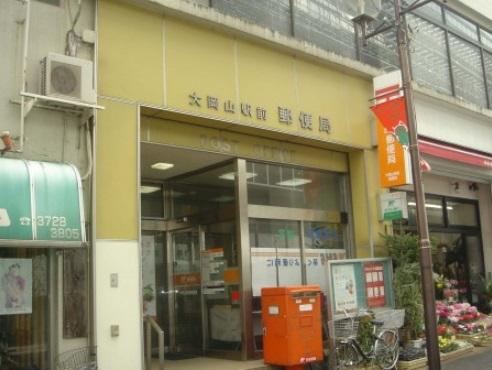 502m until Ookayama Station post office
大岡山駅前郵便局まで502m
Library図書館 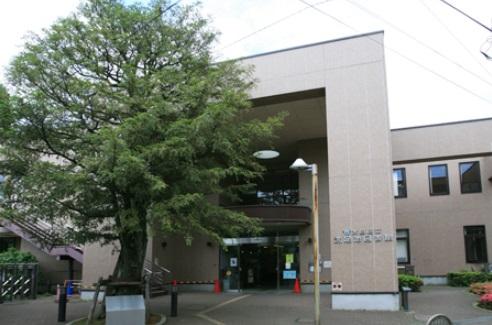 938m to Ota Ward Senzokuike Library
大田区立洗足池図書館まで938m
Location
| 





















