Land/Building » Kanto » Tokyo » Ota City
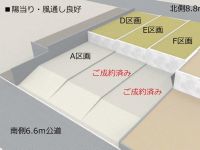 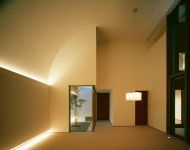
| | Ota-ku, Tokyo 東京都大田区 |
| Tokyu Ikegami Line "Kugahara" walk 8 minutes 東急池上線「久が原」歩8分 |
| [Uchi] In your favorite plan, Along with the architect to "only your house."! ! Local sales meeting scheduled to be held early next year! 【売地】 お好きなプランで、建築家とともに「あなただけの家」を!! 年明けに現地販売会開催予定! |
| Siemens south road, Or more before road 6m, Shaping land, Leafy residential area, Yang per good, 2 along the line more accessible, Vacant lot passes, Super close, Flat to the station, A quiet residential area, Around traffic fewer, City gas, Maintained sidewalk, Flat terrain 南側道路面す、前道6m以上、整形地、緑豊かな住宅地、陽当り良好、2沿線以上利用可、更地渡し、スーパーが近い、駅まで平坦、閑静な住宅地、周辺交通量少なめ、都市ガス、整備された歩道、平坦地 |
Features pickup 特徴ピックアップ | | 2 along the line more accessible / Vacant lot passes / Super close / Yang per good / Flat to the station / Siemens south road / A quiet residential area / Around traffic fewer / Or more before road 6m / Shaping land / Leafy residential area / City gas / Maintained sidewalk / Flat terrain 2沿線以上利用可 /更地渡し /スーパーが近い /陽当り良好 /駅まで平坦 /南側道路面す /閑静な住宅地 /周辺交通量少なめ /前道6m以上 /整形地 /緑豊かな住宅地 /都市ガス /整備された歩道 /平坦地 | Event information イベント情報 | | (Please make a reservation beforehand) time / 10:00 ~ 17:00 sales start! Local sales meeting will be held. If you have any questions, Please feel free to contact us. (事前に必ず予約してください)時間/10:00 ~ 17:00販売開始!現地販売会開催いたします。ご不明な点がございましたら、お気軽にお問い合わせ下さい。 | Price 価格 | | 43,400,000 yen ~ 46,800,000 yen 4340万円 ~ 4680万円 | Building coverage, floor area ratio 建ぺい率・容積率 | | Kenpei rate: 60%, Volume ratio: 200% 建ペい率:60%、容積率:200% | Sales compartment 販売区画数 | | 4 compartments 4区画 | Total number of compartments 総区画数 | | 6 compartment 6区画 | Land area 土地面積 | | 70.63 sq m ~ 73.81 sq m (21.36 tsubo ~ 22.32 square meters) 70.63m2 ~ 73.81m2(21.36坪 ~ 22.32坪) | Land situation 土地状況 | | Vacant lot 更地 | Address 住所 | | Ota-ku, Tokyo Unoki 3 東京都大田区鵜の木3 | Traffic 交通 | | Tokyu Ikegami Line "Kugahara" walk 8 minutes
Tamagawa Tokyu "Unoki" walk 5 minutes
Tokyu Ikegami Line "Ontakesan" walk 12 minutes 東急池上線「久が原」歩8分
東急多摩川線「鵜の木」歩5分
東急池上線「御嶽山」歩12分
| Related links 関連リンク | | [Related Sites of this company] 【この会社の関連サイト】 | Person in charge 担当者より | | The person in charge Sakashita Age: 30 Daigyokai Experience: 4 years 担当者坂下年齢:30代業界経験:4年 | Contact お問い合せ先 | | TEL: 0800-600-0596 [Toll free] mobile phone ・ Also available from PHS
Caller ID is not notified
Please contact the "saw SUUMO (Sumo)"
If it does not lead, If the real estate company TEL:0800-600-0596【通話料無料】携帯電話・PHSからもご利用いただけます
発信者番号は通知されません
「SUUMO(スーモ)を見た」と問い合わせください
つながらない方、不動産会社の方は
| Land of the right form 土地の権利形態 | | Ownership 所有権 | Time delivery 引き渡し時期 | | Consultation 相談 | Land category 地目 | | Mountain forest 山林 | Use district 用途地域 | | One dwelling 1種住居 | Other limitations その他制限事項 | | Regulations have by the Landscape Act, Quasi-fire zones, Shade limit Yes 景観法による規制有、準防火地域、日影制限有 | Overview and notices その他概要・特記事項 | | Contact: Sakashita, Facilities: Public Water Supply, This sewage, City gas 担当者:坂下、設備:公営水道、本下水、都市ガス | Company profile 会社概要 | | <Mediation> Governor of Tokyo (1) No. 095017 (Ltd.) Happy Home Estate Yubinbango153-0043 Meguro-ku, Tokyo Higashiyama 2-3-2 3F <仲介>東京都知事(1)第095017号(株)ハッピーホームエステート〒153-0043 東京都目黒区東山2-3-2 3F |
Local land photo現地土地写真 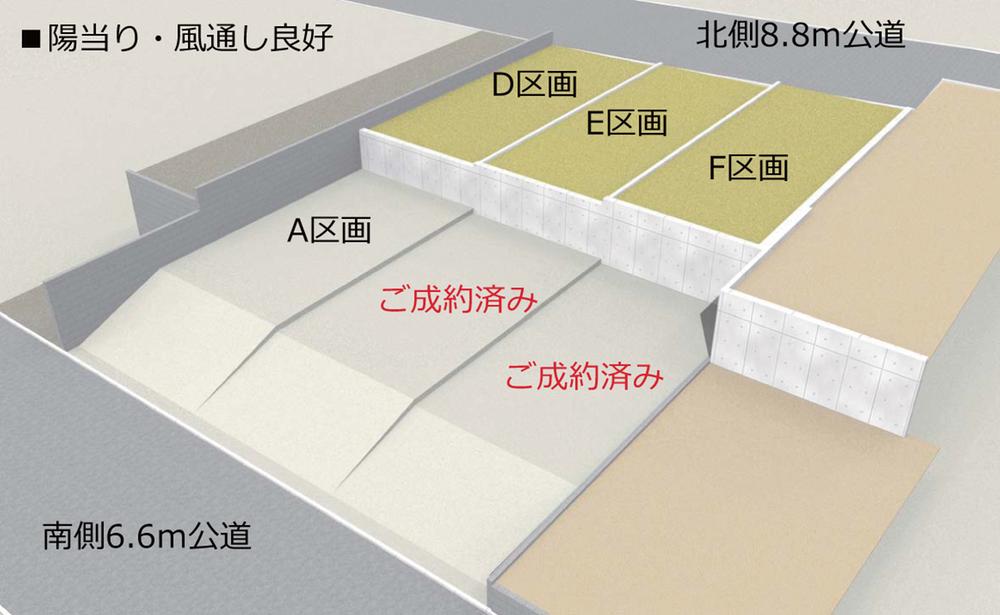 The entire compartment Figure Yang per in the south terraced, I will see the goodness of ventilation.
全体区画図 南ひな壇で陽あたり、風通しの良さがわかります。
Building plan example (introspection photo)建物プラン例(内観写真) 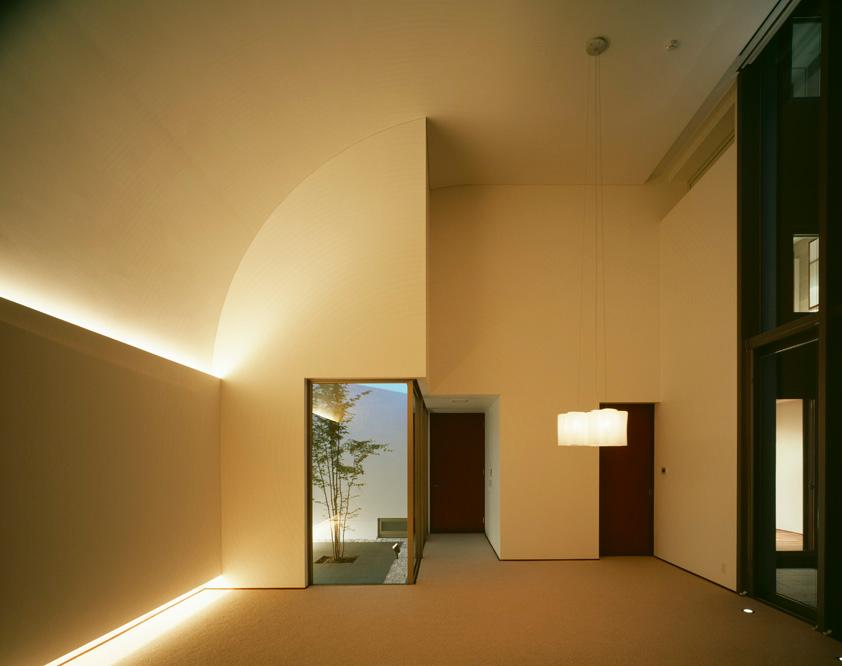 reference Room space to have a design by a glass Terrce and soft indirect lighting.
参考: ガラス張りのTerrceと柔らかい間接照明でデザイン性を持たせた居室空間。
Otherその他 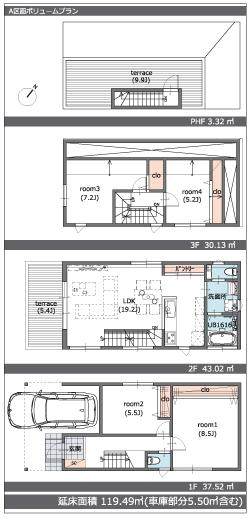 Volume plan
ボリュームプラン
Building plan example (Perth ・ appearance)建物プラン例(パース・外観) 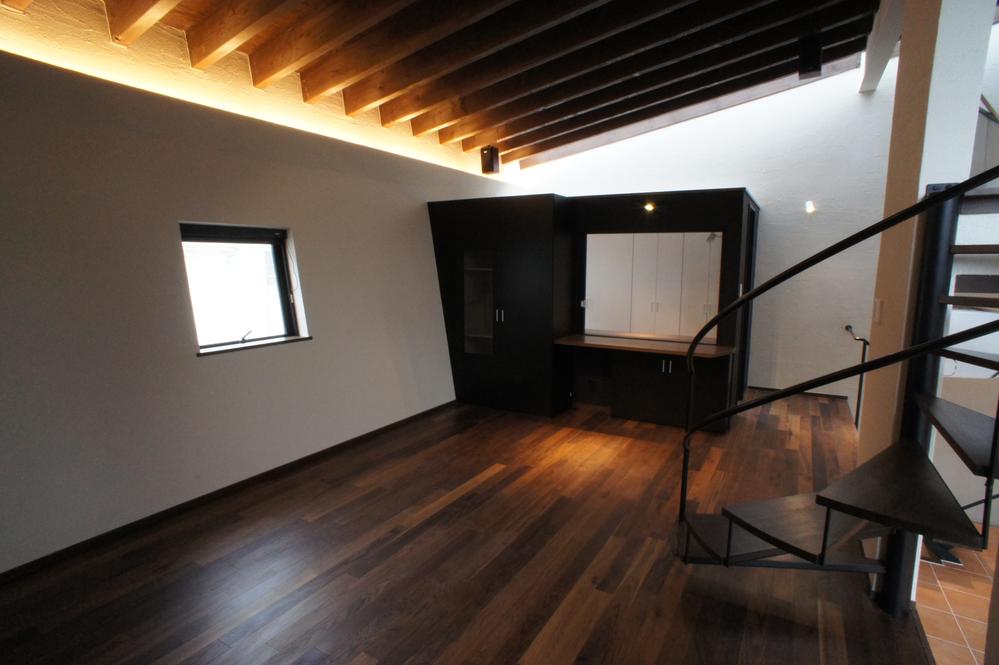 reference Suggestions of designer residential architects maker. Since the free design your only plan.
参考: 建築家が手掛けるデザイナーズ住宅のご提案。自由設計なのであなただけのプランを。
Supermarketスーパー 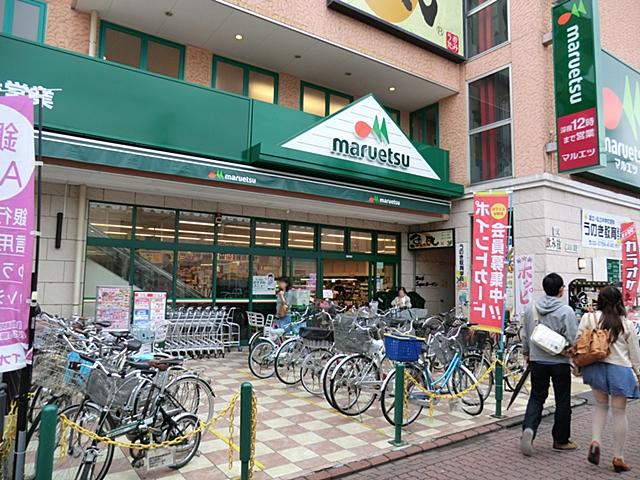 Maruetsu until Unoki shop 470m
マルエツ鵜の木店まで470m
Hill photo高台写真 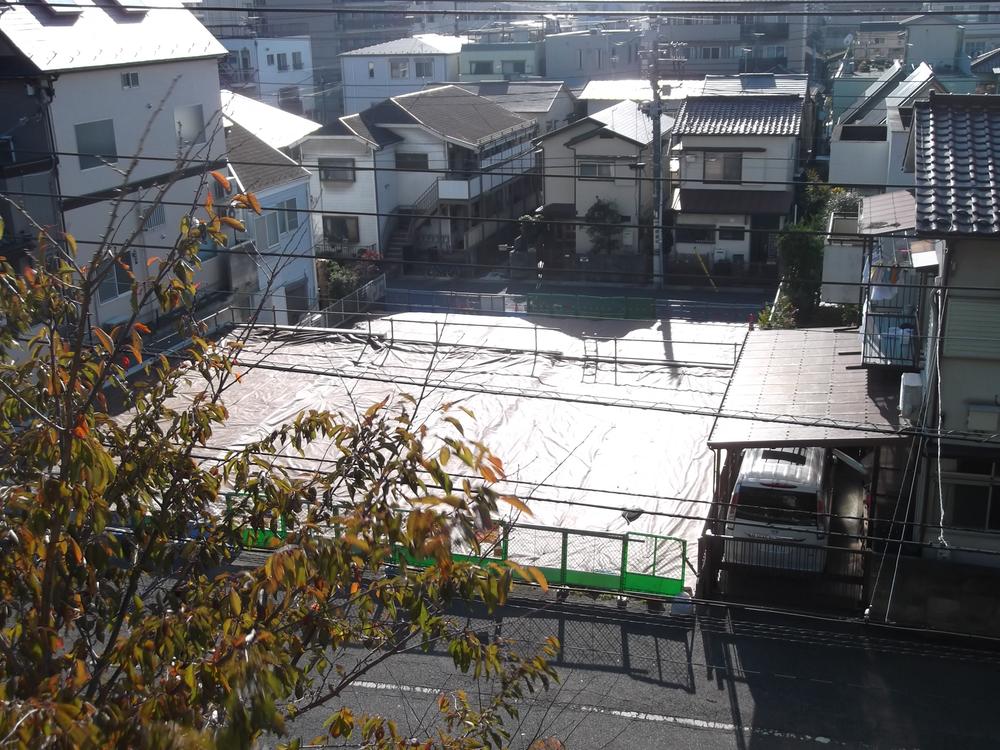 Local overhead view (2013 November shooting)
現地俯瞰図(平成25年11月撮影)
Other localその他現地 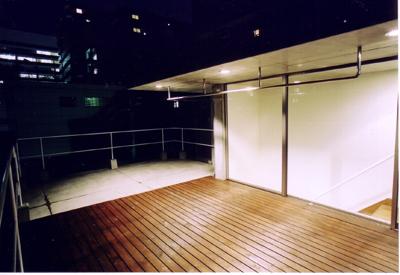 reference A write-up has been Terrace
参考: ライトアップされたTerraceで
Building plan example (Perth ・ Introspection)建物プラン例(パース・内観) 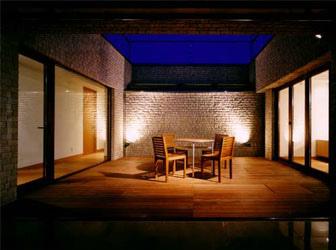 reference Feel the nature of light and wind, Terrace space with a calm.
参考: 自然の光と風を感じられる、落ち着きのあるTerrace空間。
Drug storeドラッグストア 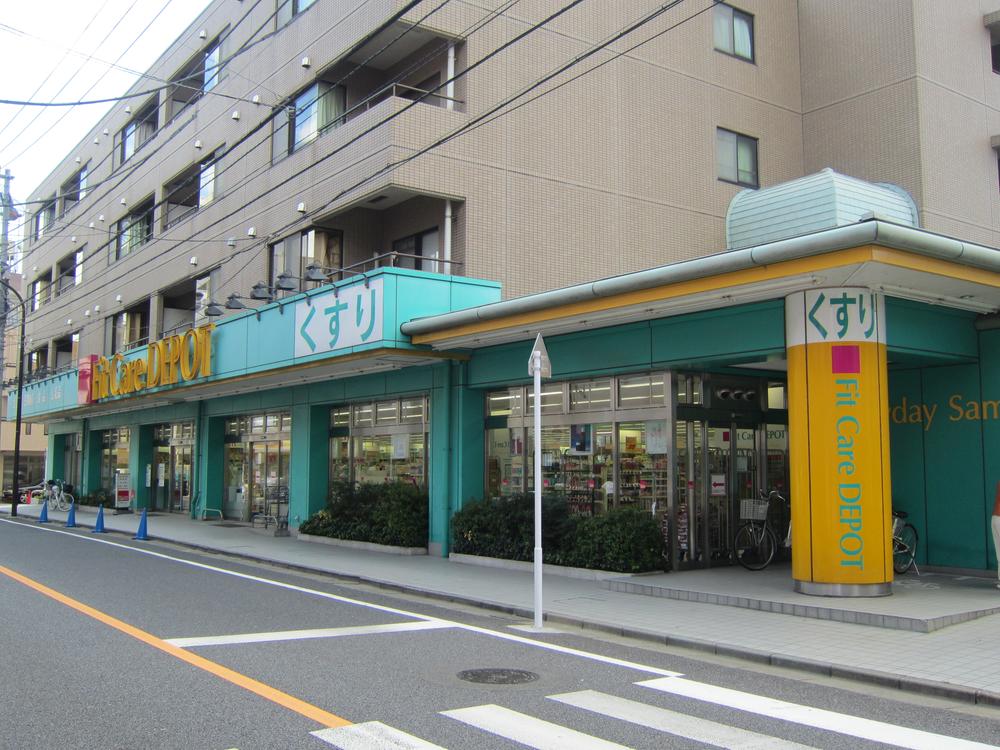 Fit Care ・ 310m until the depot Den'enchofuminami shop
フィットケア・デポ田園調布南店まで310m
Other localその他現地 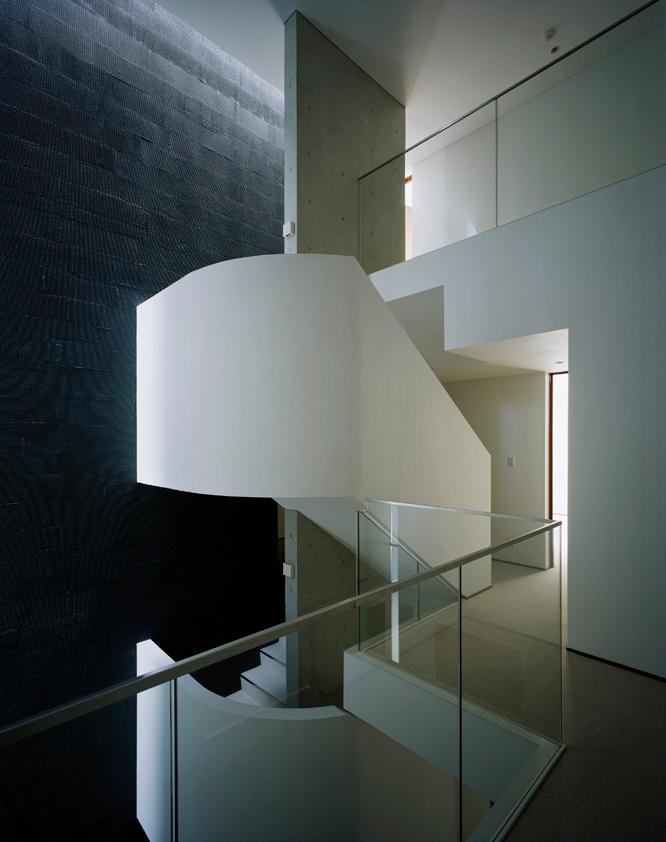 reference Manipulate the space to freely
参考: 空間を自在に操る
Building plan example (Perth ・ Introspection)建物プラン例(パース・内観) 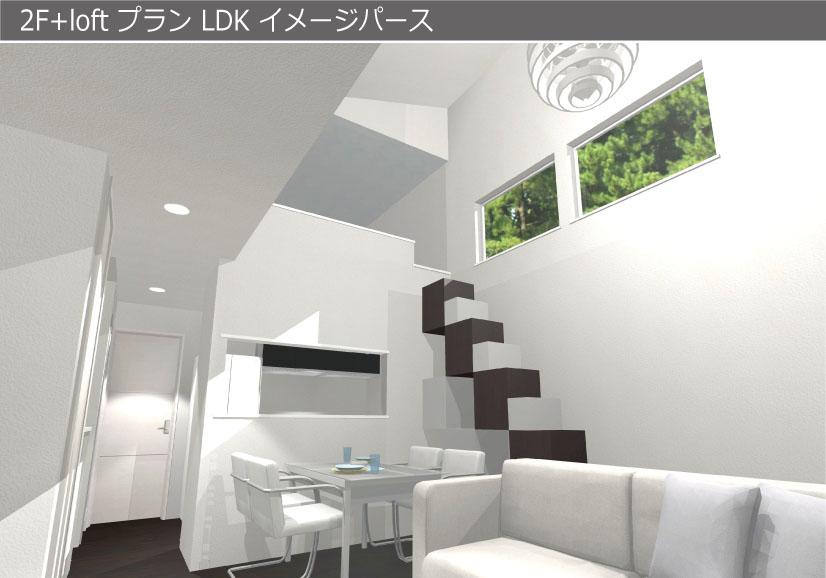 Building introspection Reference Perth
建物内観 参考パース
Junior high school中学校 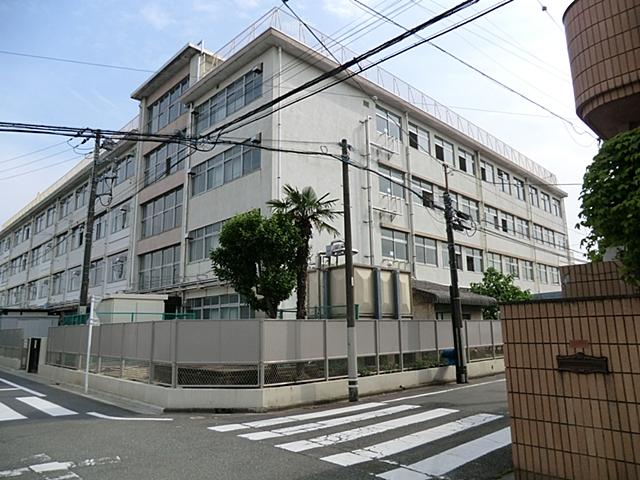 1110m to Ota Ward Omori seventh junior high school
大田区立大森第七中学校まで1110m
Other localその他現地 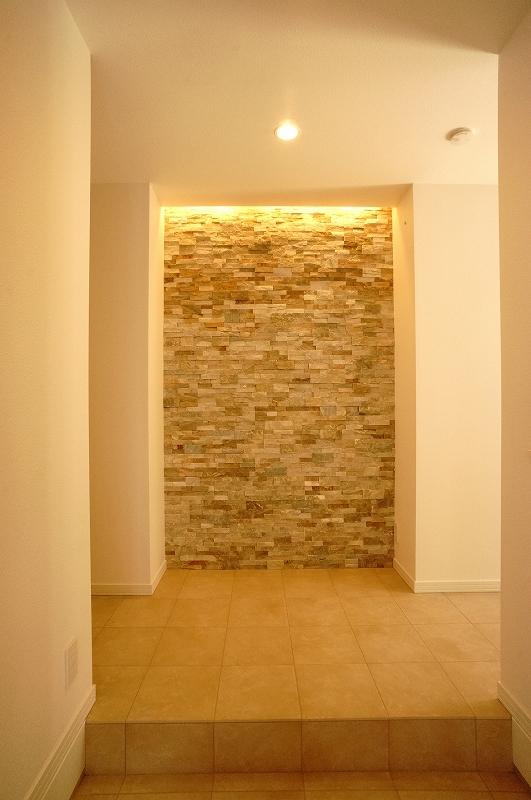 reference Suitable for Yingbin space
参考: 迎賓空間に相応しい
Primary school小学校 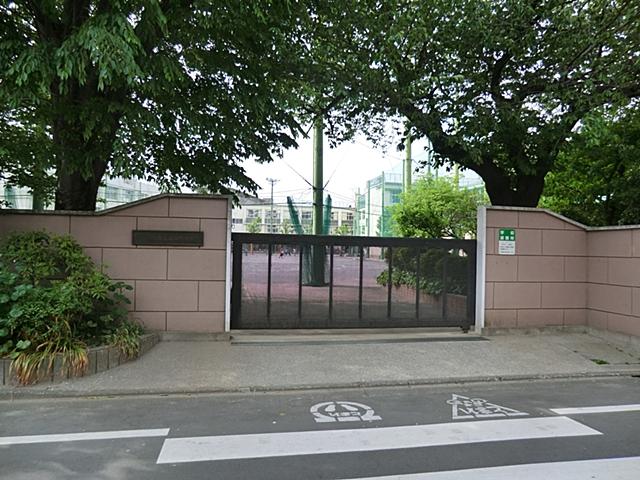 Ota Tatsumine cho, 400m up to elementary school
大田区立嶺町小学校まで400m
Other localその他現地 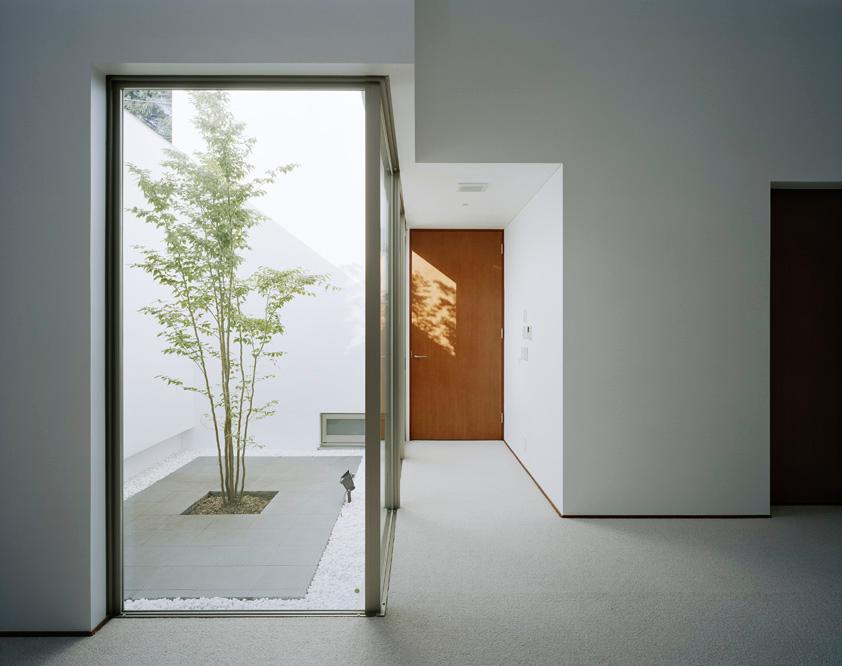 reference Terrace as a courtyard
参考: 中庭としてのTerrace
Kindergarten ・ Nursery幼稚園・保育園 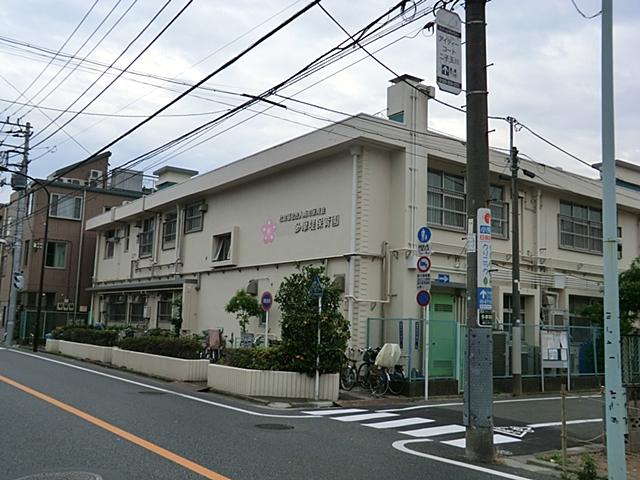 160m until Tama Tsutsumi nursery
多摩堤保育園まで160m
Other localその他現地 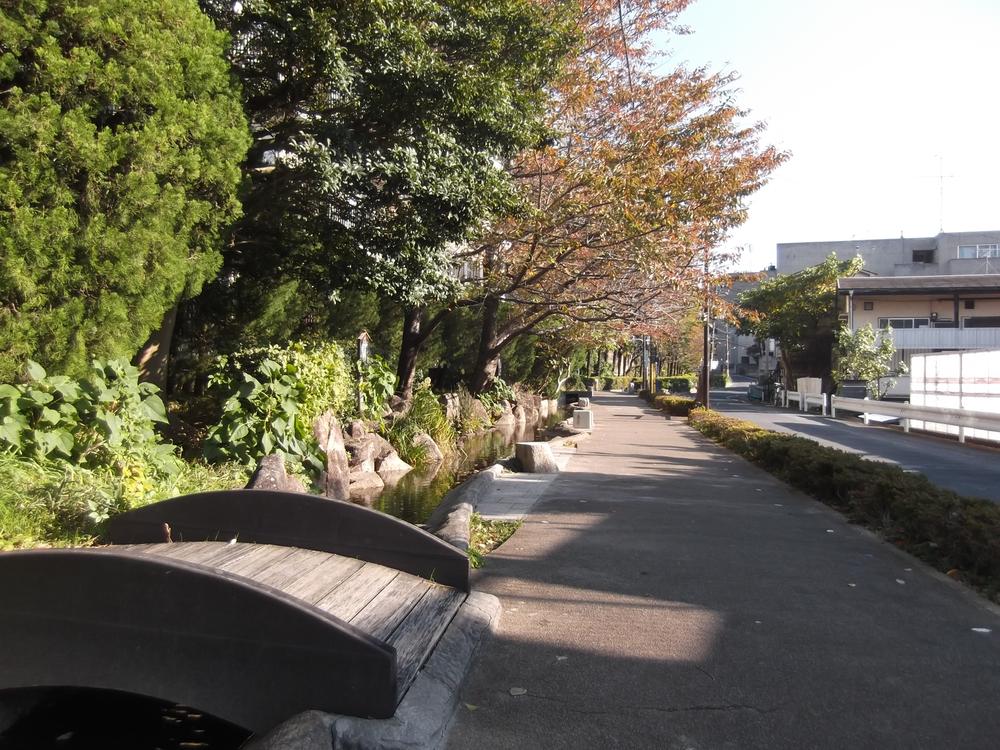 Local surrounding environment Pedestrian path
現地周辺環境 緑道
Park公園 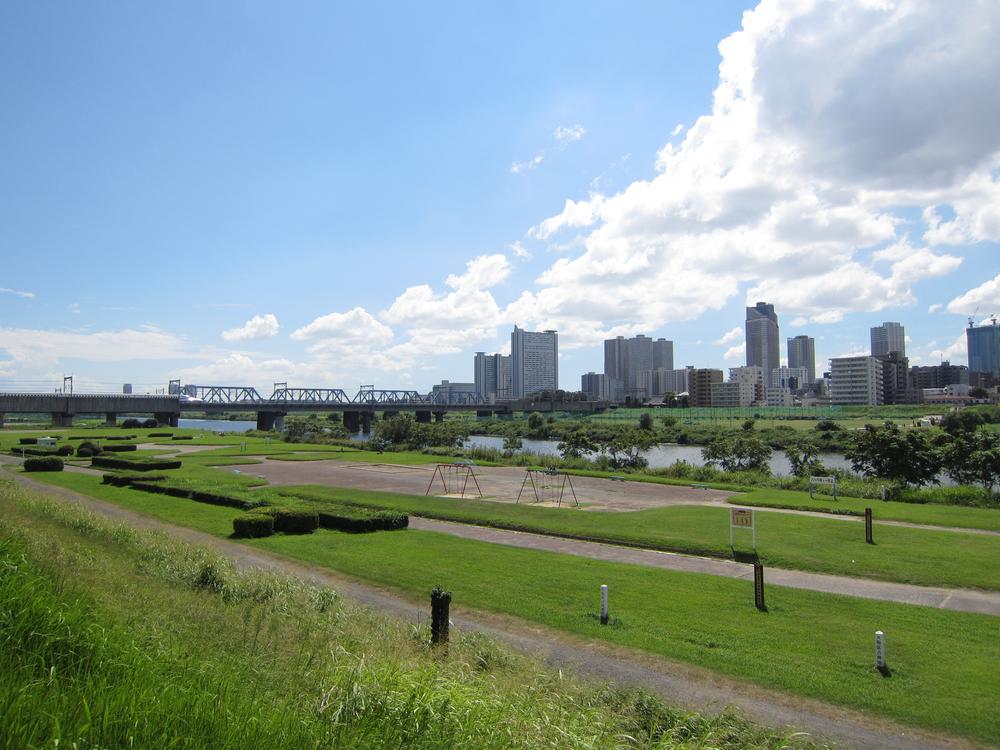 Tama River 700m to green space
多摩川緑地まで700m
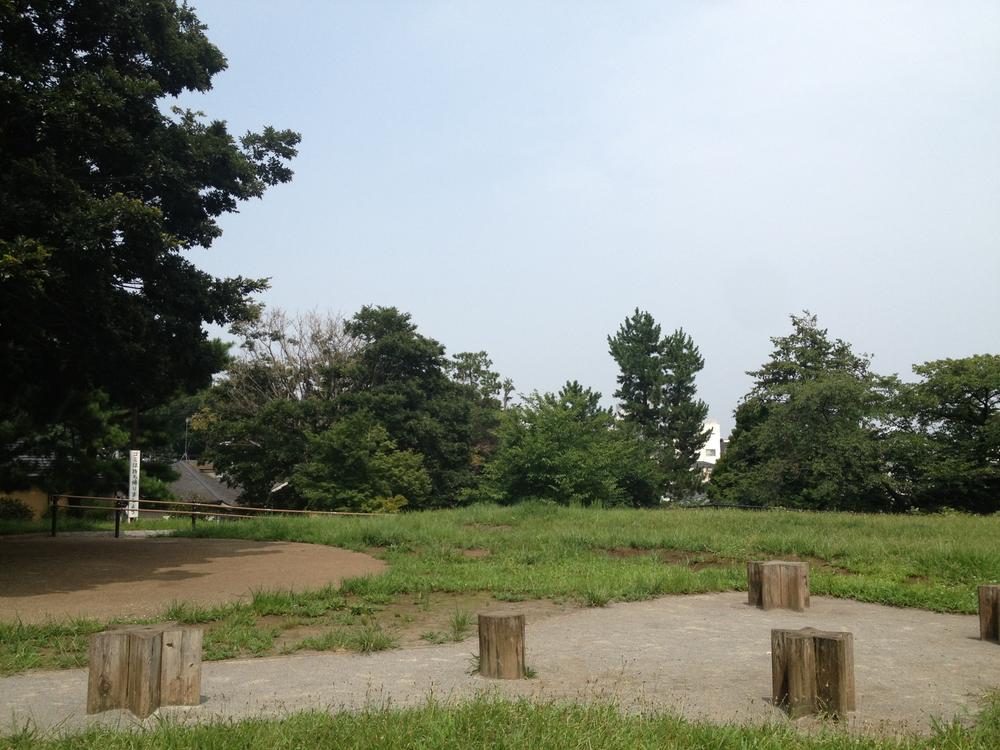 280m until Unoki Matsuyama park
鵜の木松山公園まで280m
Other Environmental Photoその他環境写真 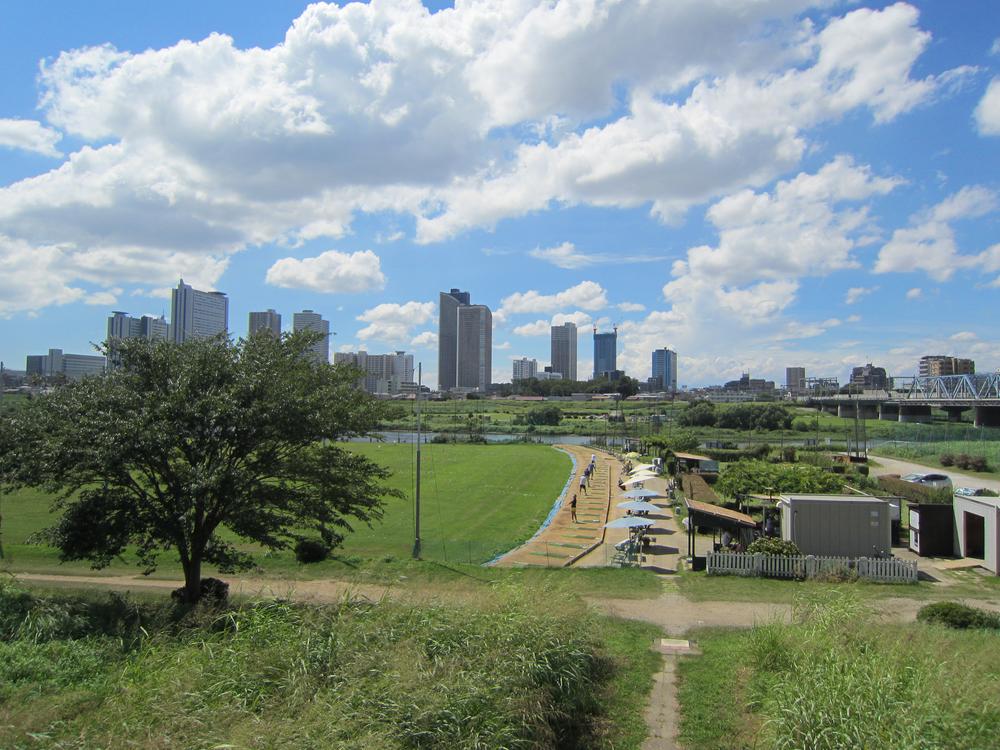 1000m to the Tama River Golf practice field
多摩川ゴルフ練習場まで1000m
Location
| 




















