Land/Building » Kanto » Tokyo » Ota City
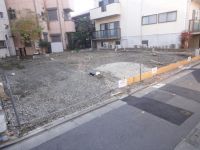 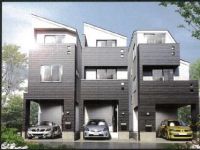
| | Ota-ku, Tokyo 東京都大田区 |
| Oimachi Line Tokyu "Hatanodai" walk 6 minutes 東急大井町線「旗の台」歩6分 |
| 2 along the line more accessible, Immediate delivery Allowed, Super close, It is close to the city, Shaping land, City gas, Building plan example there 2沿線以上利用可、即引渡し可、スーパーが近い、市街地が近い、整形地、都市ガス、建物プラン例有り |
Features pickup 特徴ピックアップ | | 2 along the line more accessible / Immediate delivery Allowed / Super close / It is close to the city / Shaping land / City gas / Building plan example there 2沿線以上利用可 /即引渡し可 /スーパーが近い /市街地が近い /整形地 /都市ガス /建物プラン例有り | Price 価格 | | 33 million yen ~ 35,700,000 yen 3300万円 ~ 3570万円 | Building coverage, floor area ratio 建ぺい率・容積率 | | Kenpei rate: 60% ・ 80%, Volume ratio: 200% ・ 300% 建ペい率:60%・80%、容積率:200%・300% | Sales compartment 販売区画数 | | 3 compartment 3区画 | Total number of compartments 総区画数 | | 3 compartment 3区画 | Land area 土地面積 | | 5.42 sq m ~ 59.91 sq m (measured) 5.42m2 ~ 59.91m2(実測) | Driveway burden-road 私道負担・道路 | | Road width: northeast side 4m, Asphaltic pavement 道路幅:北東側4m、アスファルト舗装 | Land situation 土地状況 | | Vacant lot 更地 | Address 住所 | | Ota-ku, Tokyo Kamiikedai 1 東京都大田区上池台1 | Traffic 交通 | | Oimachi Line Tokyu "Hatanodai" walk 6 minutes
Tokyu Ikegami Line "Nagahara" walk 5 minutes
Oimachi Line Tokyu "Ebaramachi" walk 11 minutes 東急大井町線「旗の台」歩6分
東急池上線「長原」歩5分
東急大井町線「荏原町」歩11分
| Related links 関連リンク | | [Related Sites of this company] 【この会社の関連サイト】 | Person in charge 担当者より | | Rep Saito Keiichiro Age: 30 Daigyokai Experience: 15 years your smile is my driving force, Carefully and quickly in order to be of service to you your house looking for we will correspond. Taking advantage of the many years of experience, Since there is a self-confidence that I be satisfied with the customer, Please feel free to contact us. 担当者齋藤 圭一郎年齢:30代業界経験:15年お客様の笑顔が私の原動力、お客様の住宅探しのお役に立てるべく丁寧かつ迅速に対応致します。長年の経験を活かし、お客様に満足してもらえる自信がありますので、お気軽にお問い合わせください。 | Contact お問い合せ先 | | TEL: 0800-809-8273 [Toll free] mobile phone ・ Also available from PHS
Caller ID is not notified
Please contact the "saw SUUMO (Sumo)"
If it does not lead, If the real estate company TEL:0800-809-8273【通話料無料】携帯電話・PHSからもご利用いただけます
発信者番号は通知されません
「SUUMO(スーモ)を見た」と問い合わせください
つながらない方、不動産会社の方は
| Land of the right form 土地の権利形態 | | Ownership 所有権 | Building condition 建築条件 | | With 付 | Time delivery 引き渡し時期 | | Immediate delivery allowed 即引渡し可 | Land category 地目 | | Residential land 宅地 | Use district 用途地域 | | One middle and high, Residential 1種中高、近隣商業 | Overview and notices その他概要・特記事項 | | Contact: Saito Keiichiro, Facilities: Public Water Supply, This sewage, City gas 担当者:齋藤 圭一郎、設備:公営水道、本下水、都市ガス | Company profile 会社概要 | | <Mediation> Governor of Tokyo (1) No. 092860 (Ltd.) VECS (Vekkusu) 141-0031 Shinagawa-ku, Tokyo Nishigotanda 1-28-8 <仲介>東京都知事(1)第092860号(株)VECS(ヴェックス)〒141-0031 東京都品川区西五反田1-28-8 |
Local land photo現地土地写真 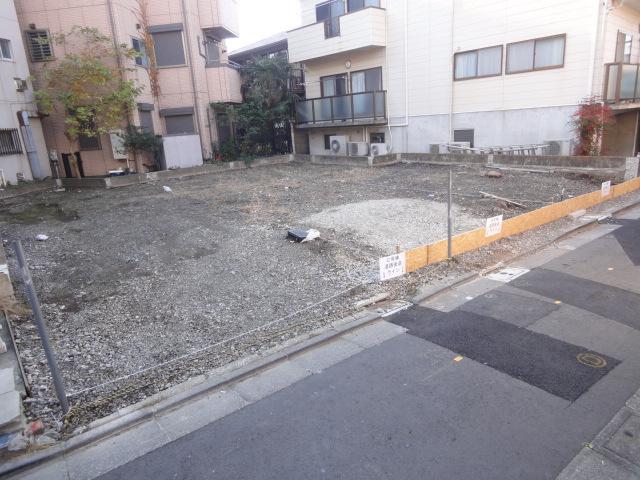 Local (12 May 2013) Shooting
現地(2013年12月)撮影
Building plan example (Perth ・ appearance)建物プラン例(パース・外観) 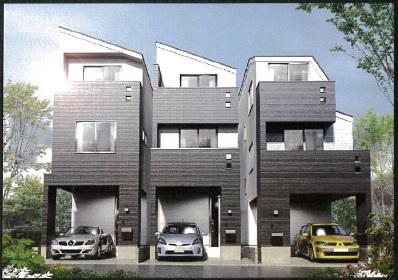 Building plan example (A section) building price 1,680 yen, Building area 85.90 sq m
建物プラン例(A区画)建物価格1,680万円、建物面積85.90m2
Local land photo現地土地写真 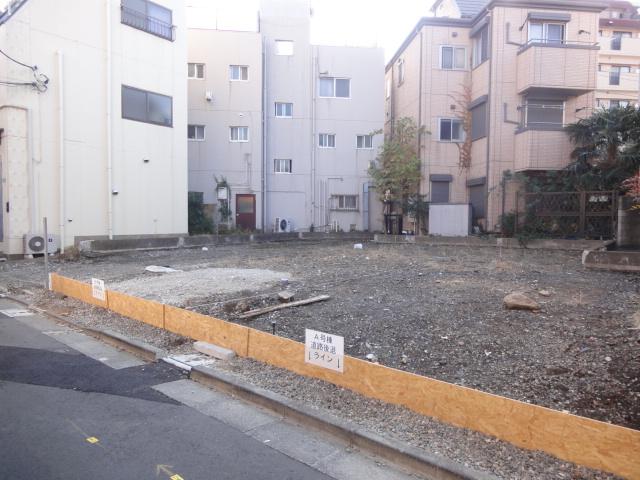 Local (12 May 2013) Shooting
現地(2013年12月)撮影
Local photos, including front road前面道路含む現地写真 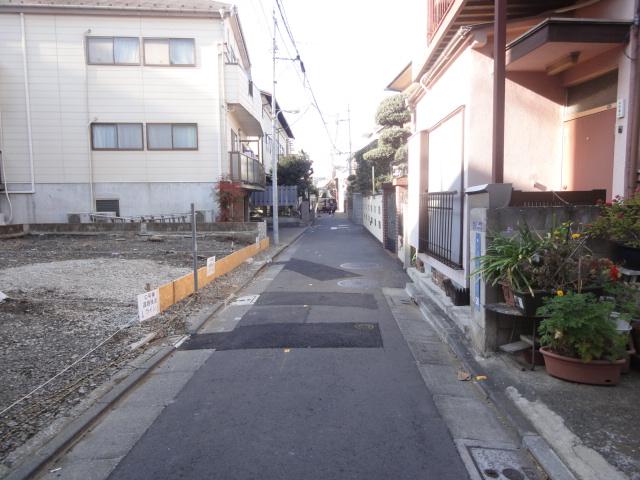 Local (12 May 2013) Shooting
現地(2013年12月)撮影
Building plan example (floor plan)建物プラン例(間取り図) 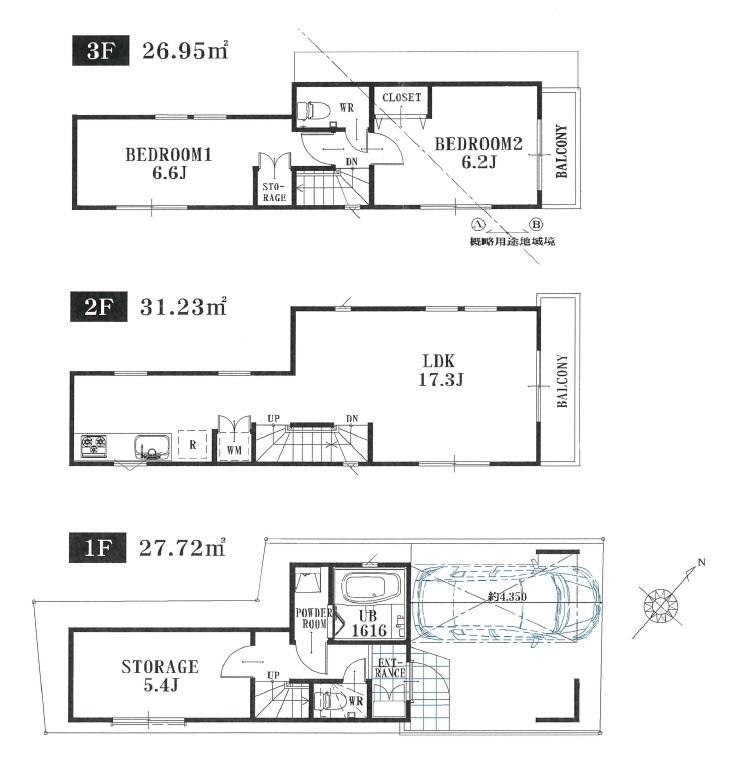 Building plan example (A) 3LDK, Land price 33 million yen, Land area 51.42 sq m , Building price 16.8 million yen, Building area 85.9 sq m
建物プラン例(A)3LDK、土地価格3300万円、土地面積51.42m2、建物価格1680万円、建物面積85.9m2
Station駅 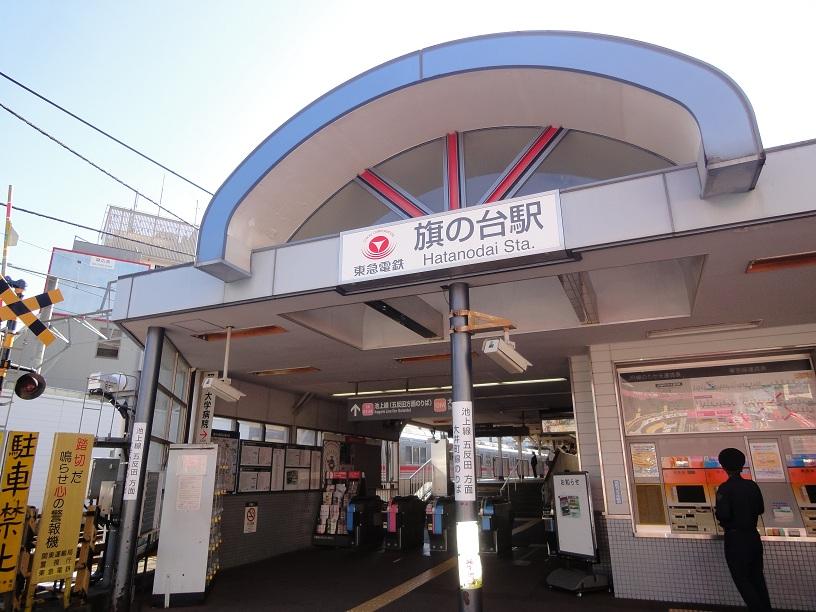 480m until Hatanodai Station
旗の台駅まで480m
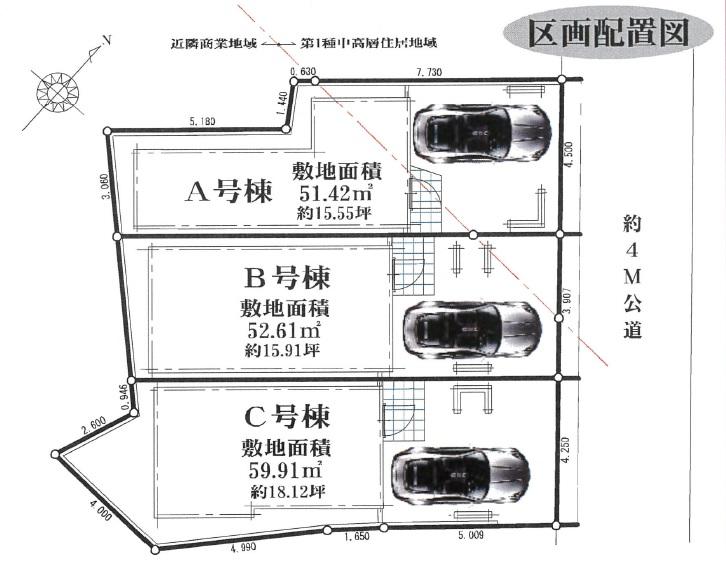 The entire compartment Figure
全体区画図
Streets around周辺の街並み 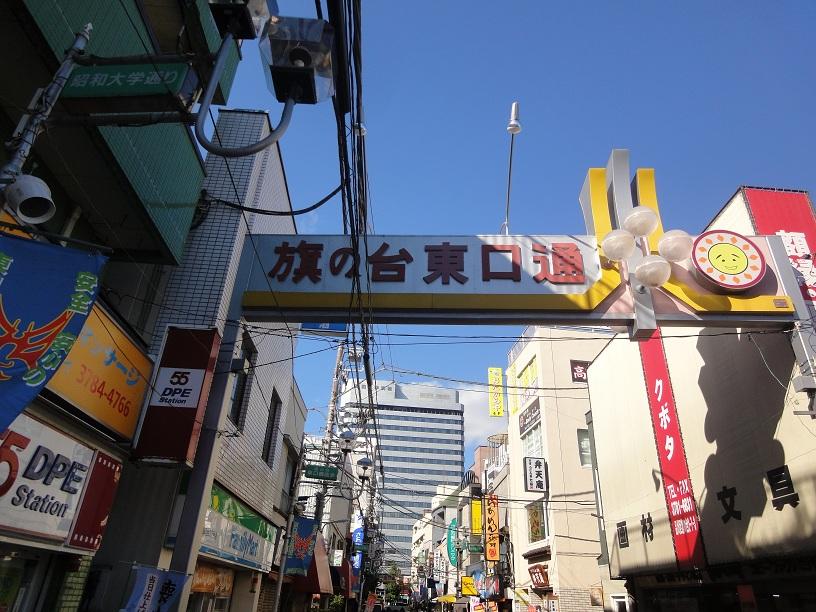 450m until Hatanodai east exit shopping street
旗の台東口商店街まで450m
Hospital病院 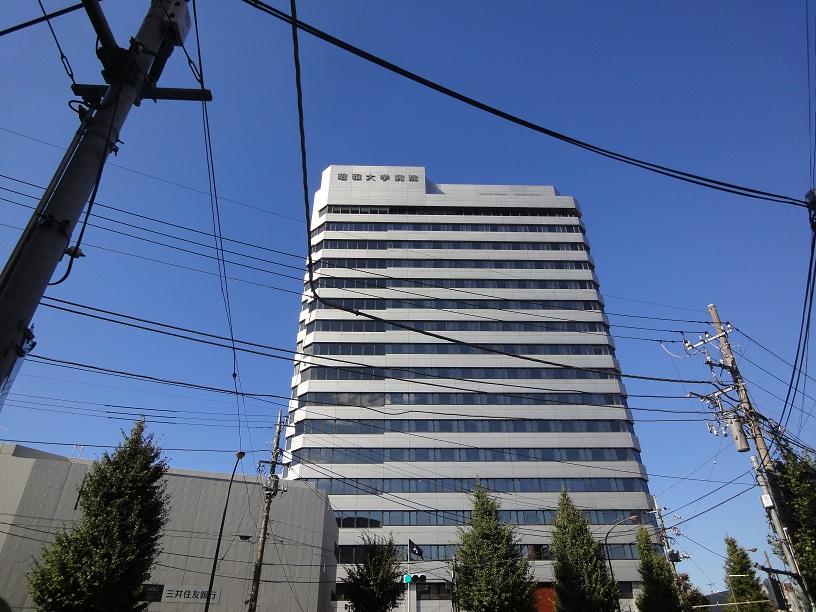 800m to Showa University School of Medicine
昭和医大まで800m
Location
|










