Land/Building » Kanto » Tokyo » Ota City
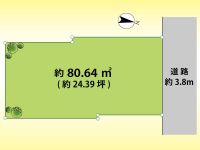 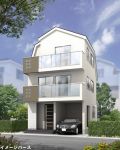
| | Ota-ku, Tokyo 東京都大田区 |
| JR Keihin Tohoku Line "Omori" walk 10 minutes JR京浜東北線「大森」歩10分 |
| Popular Sanno address Between a population of about 5.1M Shaping land of the site area of approximately 80.6 sq m ・ Available for two-story Possible architecture at your favorite House manufacturer Realize the ideal of the floor plan in order architecture 人気の山王アドレス 間口約5.1M 敷地面積約80.6m2の整形地・2階建でも可能 お好きなハウスメーカーで建築可能 注文建築で理想の間取りを実現 |
| Keihin Tohoku Line "Omori" a quiet residential area, a 10-minute walk from the station Department stores and shopping street, Hospital, such as the close proximity to livable living environment [ON Arai second small ・ Omori third in] 京浜東北線『大森』駅より徒歩10分の閑静な住宅街 百貨店や商店街、病院などがすぐ近く暮らしやすい住環境 【入新井第二小・大森第三中】 |
Features pickup 特徴ピックアップ | | 2 along the line more accessible / Immediate delivery Allowed / Super close / Yang per good / A quiet residential area / Shaping land / No construction conditions / Leafy residential area / City gas / Flat terrain 2沿線以上利用可 /即引渡し可 /スーパーが近い /陽当り良好 /閑静な住宅地 /整形地 /建築条件なし /緑豊かな住宅地 /都市ガス /平坦地 | Price 価格 | | 44,800,000 yen 4480万円 | Building coverage, floor area ratio 建ぺい率・容積率 | | 60% ・ 300% 60%・300% | Sales compartment 販売区画数 | | 1 compartment 1区画 | Land area 土地面積 | | 80.64 sq m (24.39 square meters) 80.64m2(24.39坪) | Driveway burden-road 私道負担・道路 | | Nothing, East 3.8m width 無、東3.8m幅 | Land situation 土地状況 | | Furuya There 古家有り | Address 住所 | | Ota-ku, Tokyo Sanno 3 東京都大田区山王3 | Traffic 交通 | | JR Keihin Tohoku Line "Omori" walk 10 minutes
Keikyu main line "Heiwajima" walk 19 minutes
Toei Asakusa Line "Nishimagome" walk 23 minutes JR京浜東北線「大森」歩10分
京急本線「平和島」歩19分
都営浅草線「西馬込」歩23分
| Person in charge 担当者より | | [Regarding this property.] 20 square meters more than shaping land Seongnam ・ Josai area Please Leave! ! Local contact information by area limited! Unpublished Property number! ! Contact us, please call! 03-3797-3468 【この物件について】20坪超の整形地 城南・城西エリアはおまかせください!!エリア限定による地元密着情報!未公開物件多数!!お問い合わせはお電話下さい!03-3797-3468 | Contact お問い合せ先 | | TEL: 0800-601-5017 [Toll free] mobile phone ・ Also available from PHS
Caller ID is not notified
Please contact the "saw SUUMO (Sumo)"
If it does not lead, If the real estate company TEL:0800-601-5017【通話料無料】携帯電話・PHSからもご利用いただけます
発信者番号は通知されません
「SUUMO(スーモ)を見た」と問い合わせください
つながらない方、不動産会社の方は
| Land of the right form 土地の権利形態 | | Ownership 所有権 | Time delivery 引き渡し時期 | | Immediate delivery allowed 即引渡し可 | Land category 地目 | | Residential land 宅地 | Use district 用途地域 | | One low-rise, Quasi-residence 1種低層、準住居 | Overview and notices その他概要・特記事項 | | Facilities: Public Water Supply, This sewage, City gas 設備:公営水道、本下水、都市ガス | Company profile 会社概要 | | <Mediation> Governor of Tokyo (1) No. 095623 (stock) Tokyo House Yubinbango158-0098 Setagaya-ku, Tokyo Kamiyoga 5-4-5 <仲介>東京都知事(1)第095623号(株)東京ハウス〒158-0098 東京都世田谷区上用賀5-4-5 |
Compartment figure区画図 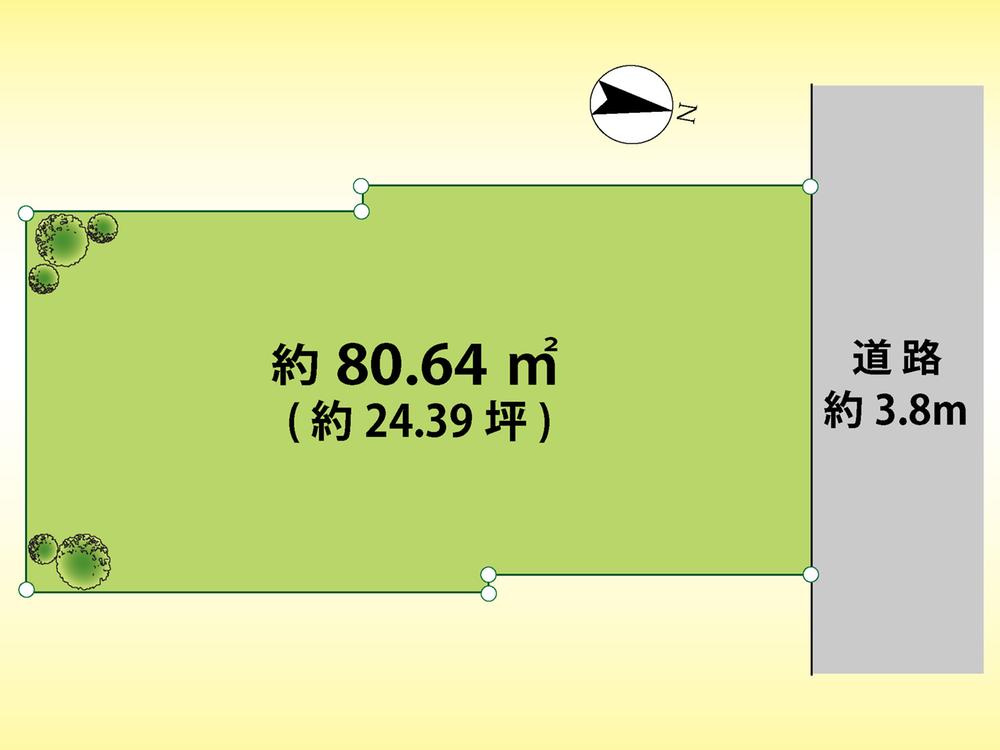 Land price 44,800,000 yen, Land area 80.64 sq m
土地価格4480万円、土地面積80.64m2
Building plan example (Perth ・ appearance)建物プラン例(パース・外観) 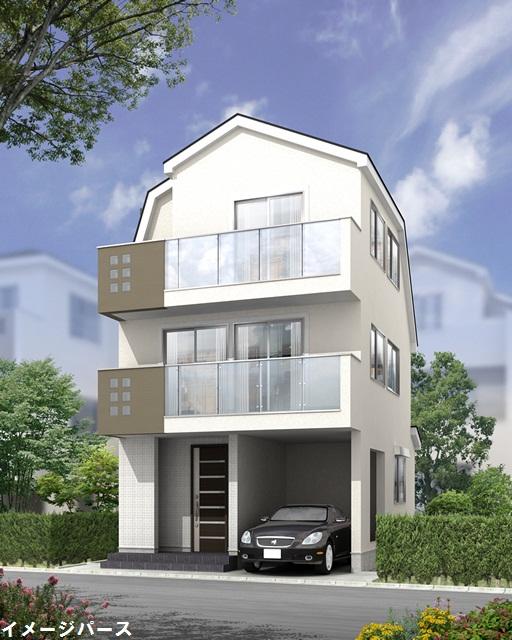 Example of construction
施工例
Local land photo現地土地写真 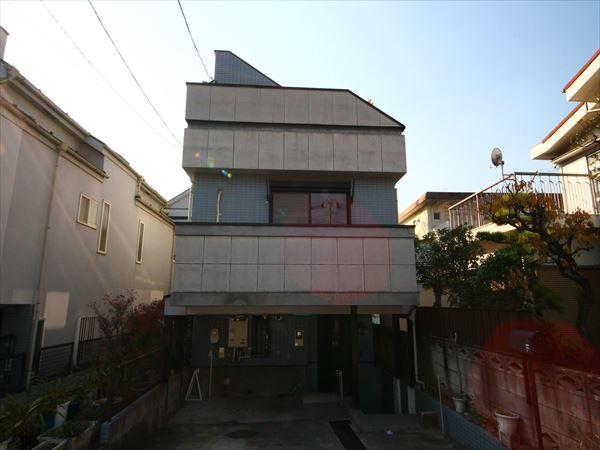 Yes quality goods
上物あり
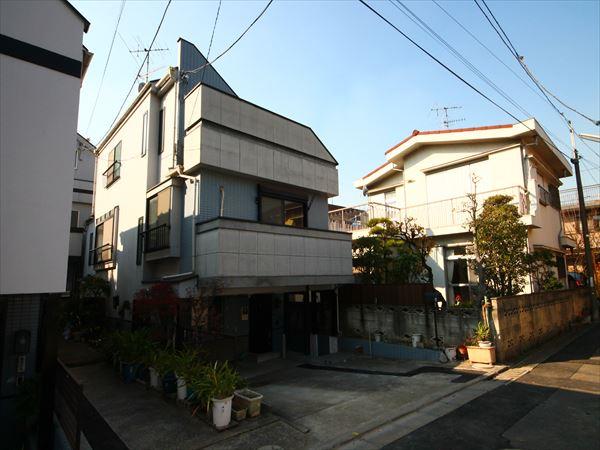 Yes quality goods
上物あり
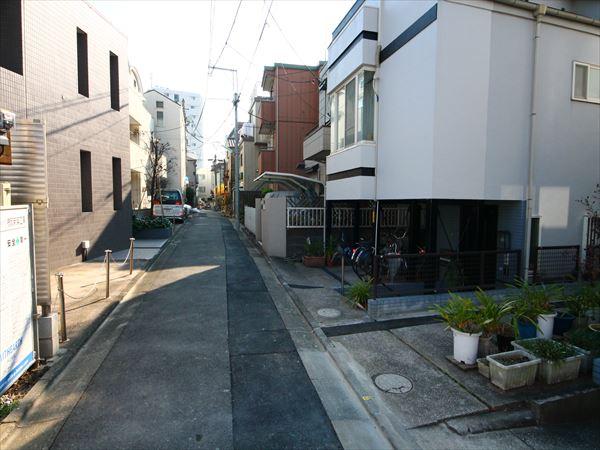 Local photos, including front road
前面道路含む現地写真
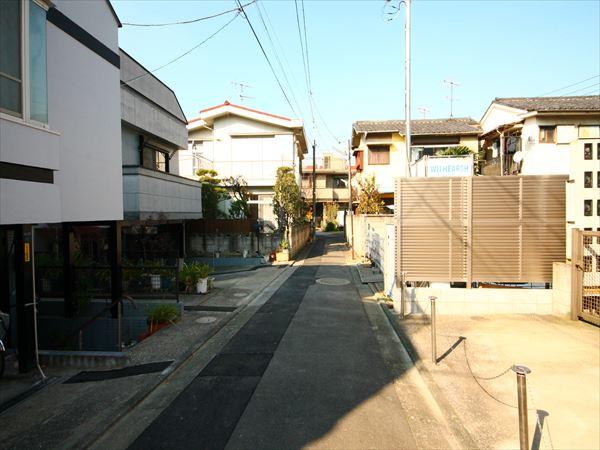 Local photos, including front road
前面道路含む現地写真
Building plan example (Perth ・ Introspection)建物プラン例(パース・内観) 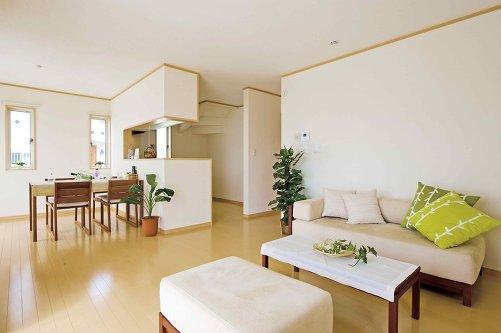 Example of construction
施工例
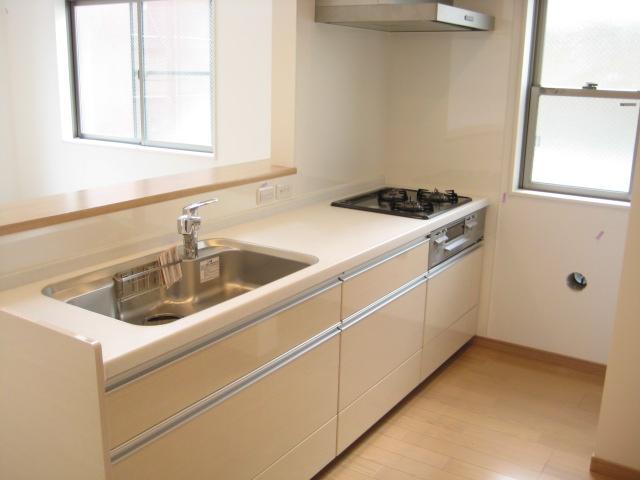 Example of construction
施工例
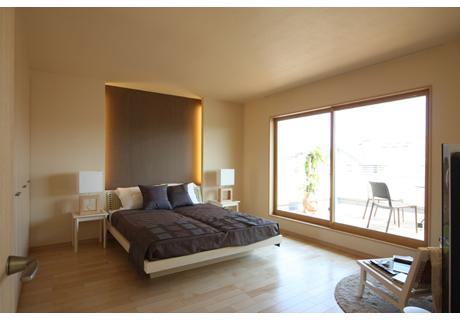 Example of construction
施工例
Station駅 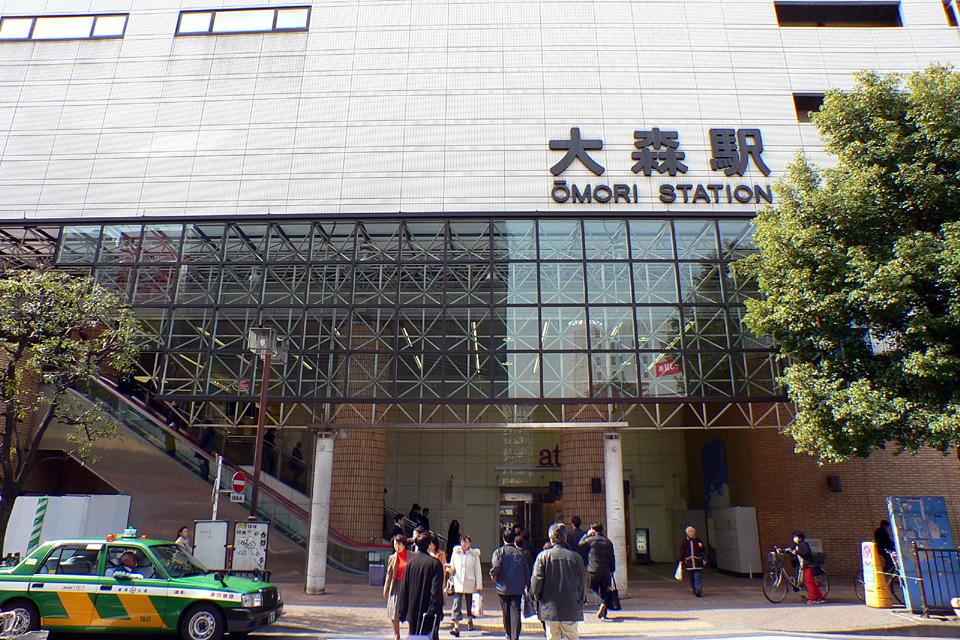 800m to Omori Station
大森駅まで800m
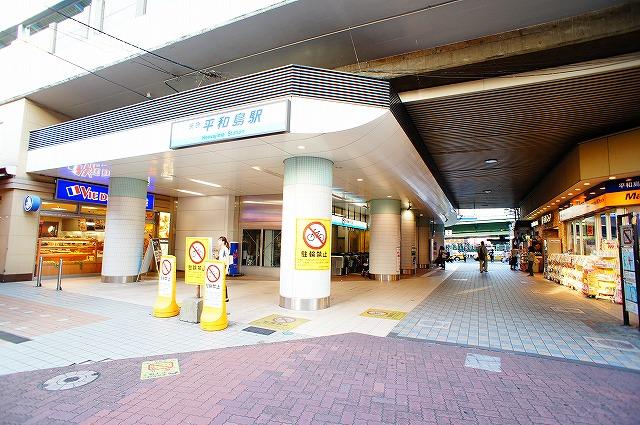 1500m to Heiwajima Station
平和島駅まで1500m
Shopping centreショッピングセンター 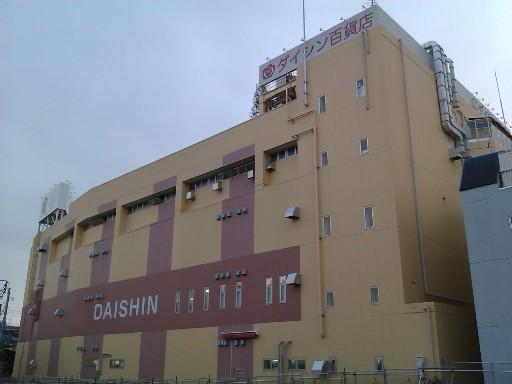 Daishin 250m until the department store
ダイシン百貨店まで250m
Supermarketスーパー 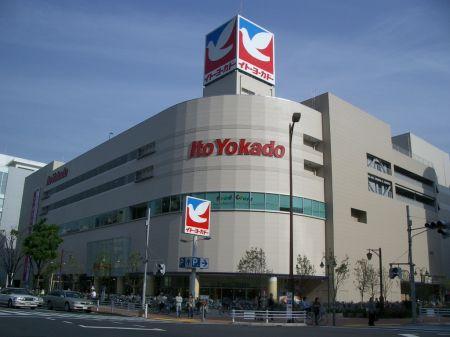 Until Itoyokado 1200m
イトーヨカドーまで1200m
Bank銀行 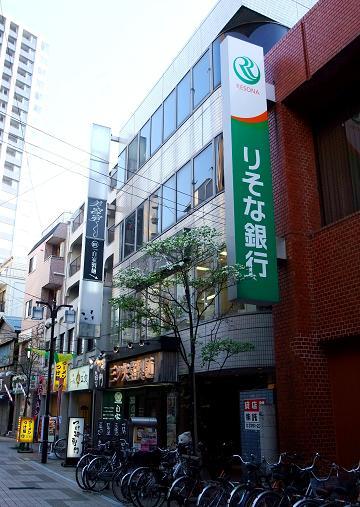 730m to Resona Bank
りそな銀行まで730m
Park公園 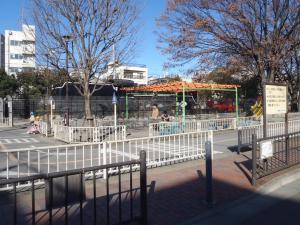 540m to enter Nishi Arai
入新井西公園まで540m
Kindergarten ・ Nursery幼稚園・保育園 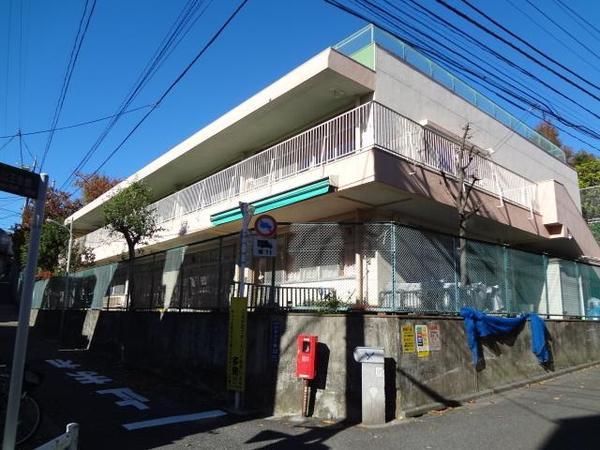 400m to enter Arai nursery
入新井保育園まで400m
Primary school小学校 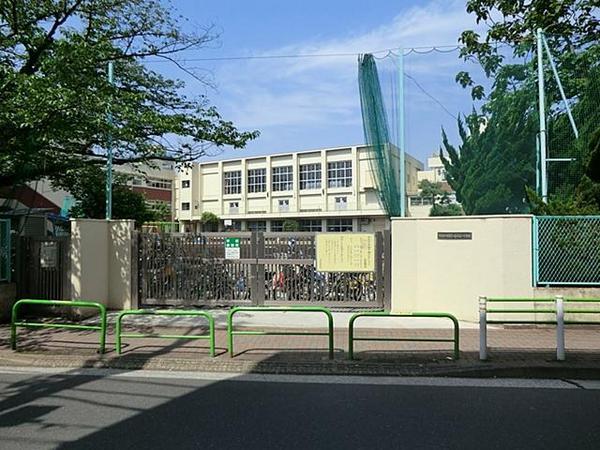 500m to enter Arai second elementary school
入新井第二小学校まで500m
Junior high school中学校 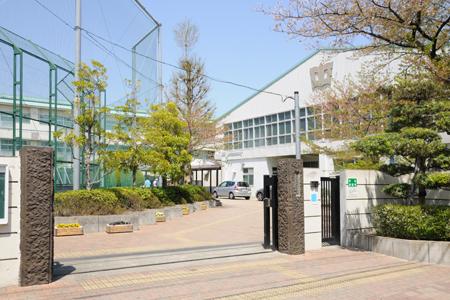 800m to Omori third junior high school
大森第三中学校まで800m
Location
|



















