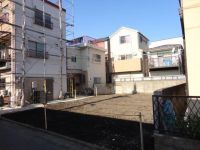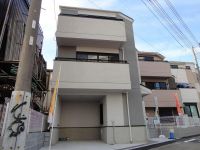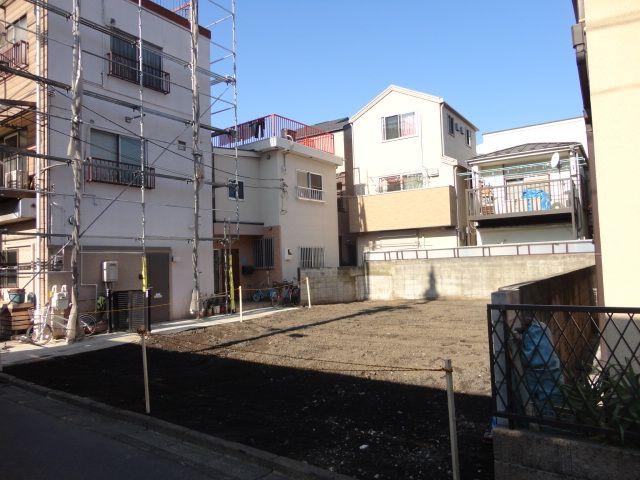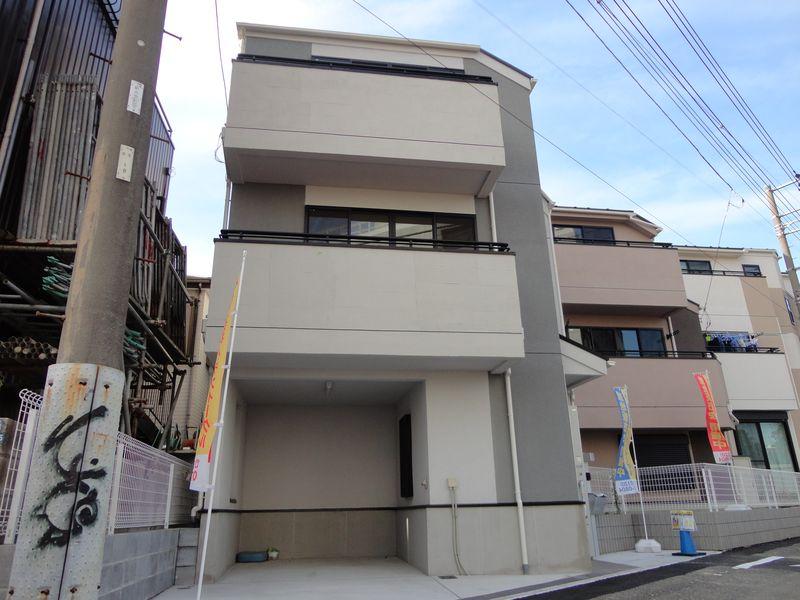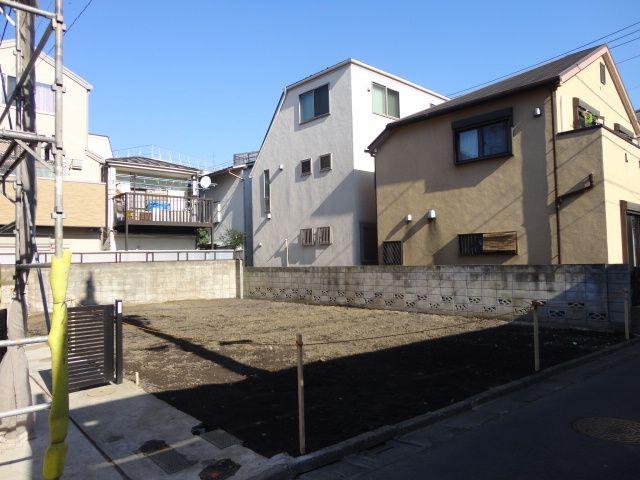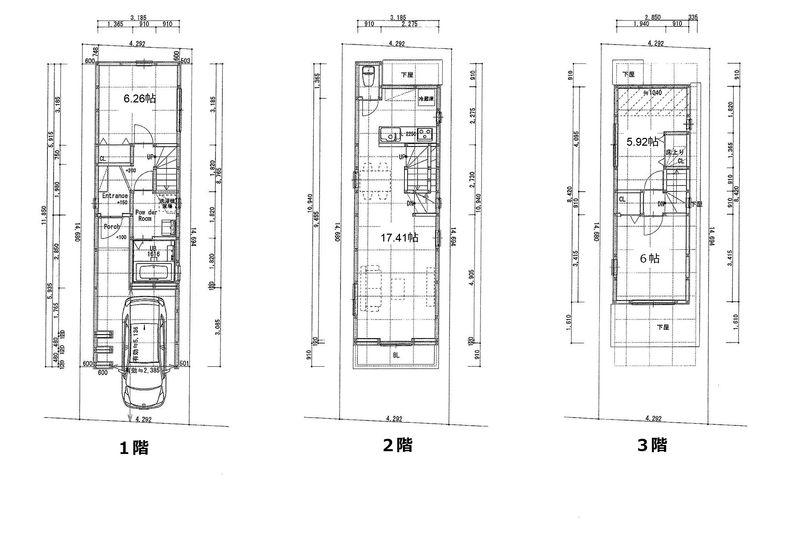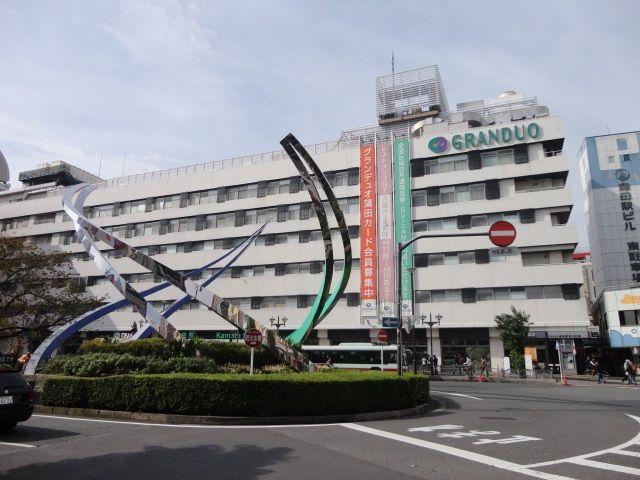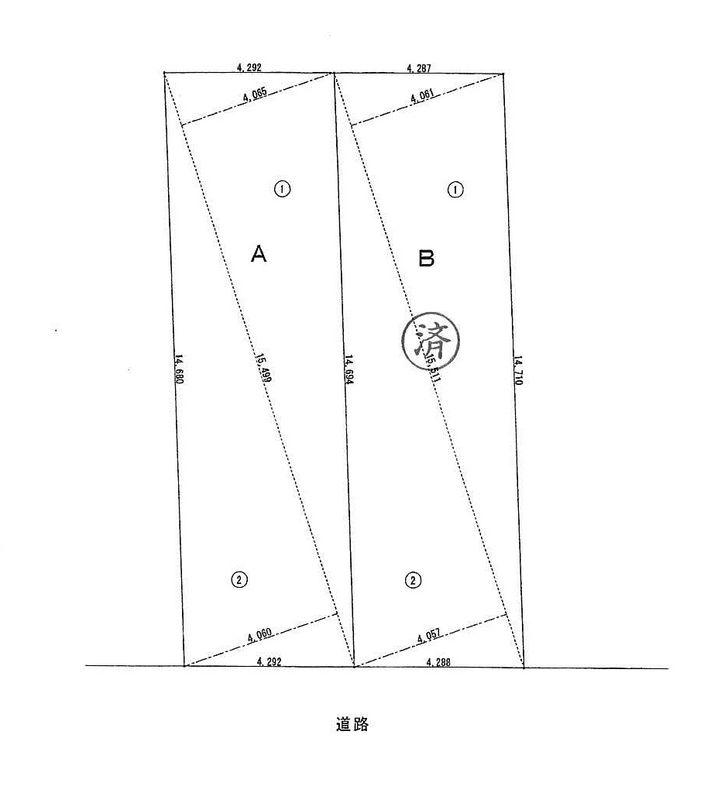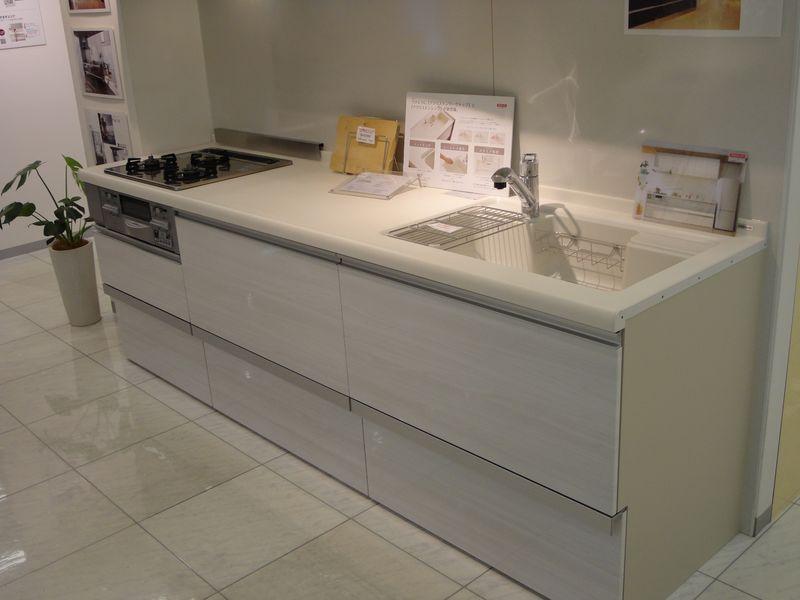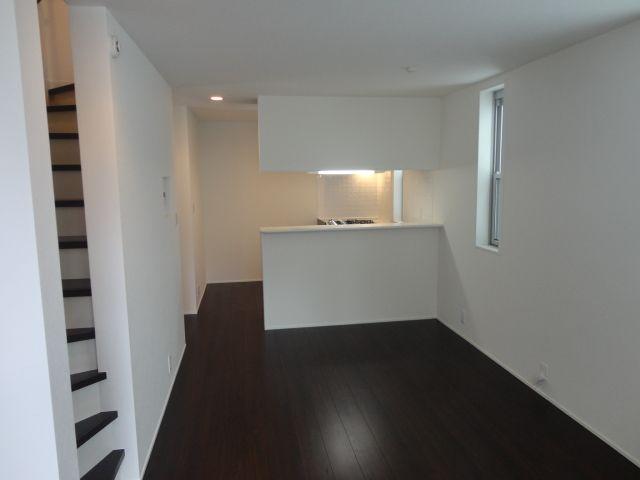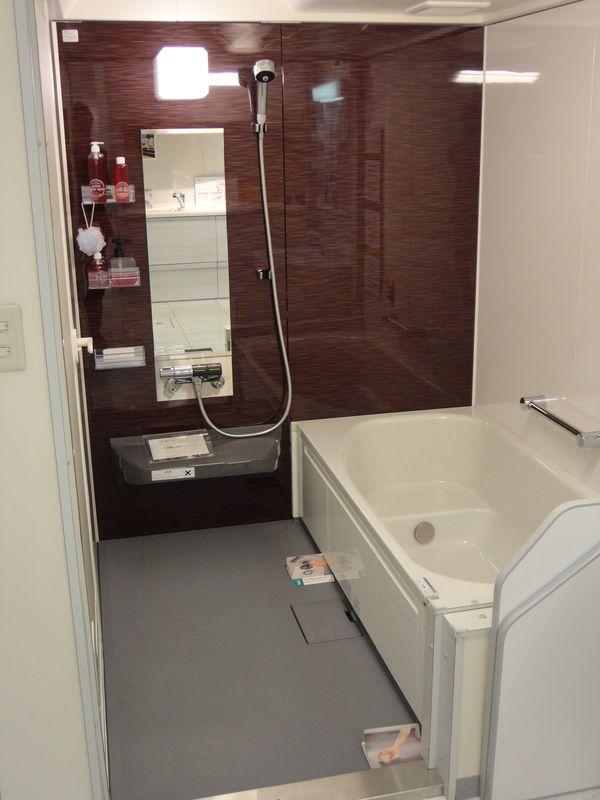|
|
Ota-ku, Tokyo
東京都大田区
|
|
JR Keihin Tohoku Line "Kamata" walk 9 minutes
JR京浜東北線「蒲田」歩9分
|
|
■ Land and buildings included 41,800,000 yen ~ ■ Building conditional sales locations ■ Building floor 94.49 sq m ■ LDK17.41 Pledge ■ Large car Parking possible ■ South Parking per, Feeling of freedom ・ Sunny
■土地建物込み 4180万円 ~ ■建築条件付き売地 ■建物延床94.49m2 ■LDK17.41帖 ■大型車 駐車可能 ■南側 駐車場につき、解放感・日当たり良好
|
|
※ Each Western-style About 6 Pledge ~ ※ Bathroom 1 pyeong size ※ Floor plan can be changed to 4LDK ※ We offer floor plans tailored to the lifestyle
※各洋室 約6帖 ~ ※1坪サイズの浴室 ※4LDKへの間取り変更可能 ※生活スタイルに合わせた間取りをご提案致します
|
Features pickup 特徴ピックアップ | | 2 along the line more accessible / Yang per good / Flat to the station / Siemens south road / Around traffic fewer / Starting station / Shaping land / Mu front building / Flat terrain / Building plan example there 2沿線以上利用可 /陽当り良好 /駅まで平坦 /南側道路面す /周辺交通量少なめ /始発駅 /整形地 /前面棟無 /平坦地 /建物プラン例有り |
Price 価格 | | 29,300,000 yen 2930万円 |
Building coverage, floor area ratio 建ぺい率・容積率 | | 60% ・ 160% 60%・160% |
Sales compartment 販売区画数 | | 1 compartment 1区画 |
Total number of compartments 総区画数 | | 2 compartment 2区画 |
Land area 土地面積 | | 62.96 sq m (19.04 tsubo) (measured) 62.96m2(19.04坪)(実測) |
Driveway burden-road 私道負担・道路 | | Nothing, South 3.9m width 無、南3.9m幅 |
Land situation 土地状況 | | Furuya There vacant lot passes 古家有り更地渡し |
Address 住所 | | Ota-ku, Tokyo Nishirokugo 1 東京都大田区西六郷1 |
Traffic 交通 | | JR Keihin Tohoku Line "Kamata" walk 9 minutes
Keikyu main line "Keikyukamata" walk 14 minutes
Tokyu Ikegami Line "Kamata" walk 9 minutes JR京浜東北線「蒲田」歩9分
京急本線「京急蒲田」歩14分
東急池上線「蒲田」歩9分
|
Related links 関連リンク | | [Related Sites of this company] 【この会社の関連サイト】 |
Person in charge 担当者より | | Rep Matsubara 担当者松原 |
Contact お問い合せ先 | | TEL: 0800-603-8969 [Toll free] mobile phone ・ Also available from PHS
Caller ID is not notified
Please contact the "saw SUUMO (Sumo)"
If it does not lead, If the real estate company TEL:0800-603-8969【通話料無料】携帯電話・PHSからもご利用いただけます
発信者番号は通知されません
「SUUMO(スーモ)を見た」と問い合わせください
つながらない方、不動産会社の方は
|
Expenses 諸費用 | | Facilities contributions: 420,000 yen / Bulk 設備負担金:42万円/一括 |
Land of the right form 土地の権利形態 | | Ownership 所有権 |
Building condition 建築条件 | | With 付 |
Time delivery 引き渡し時期 | | Consultation 相談 |
Land category 地目 | | Residential land 宅地 |
Use district 用途地域 | | One dwelling 1種住居 |
Other limitations その他制限事項 | | Set-back: already, Regulations have by the Aviation Law, Height district, Quasi-fire zones, Shade limit Yes セットバック:済、航空法による規制有、高度地区、準防火地域、日影制限有 |
Overview and notices その他概要・特記事項 | | Person in charge: Matsubara, Facilities: Public Water Supply, This sewage, City gas 担当者:松原、設備:公営水道、本下水、都市ガス |
Company profile 会社概要 | | <Marketing alliance (mediated)> Governor of Tokyo (2) No. 089271 (Ltd.) planning Estate Yubinbango153-0063 Meguro-ku, Tokyo Meguro 1-6-17 <販売提携(媒介)>東京都知事(2)第089271号(株)プランニングエステート〒153-0063 東京都目黒区目黒1-6-17 |
