Land/Building » Kanto » Tokyo » Ota City
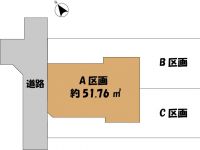 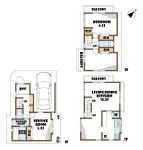
| | Ota-ku, Tokyo 東京都大田区 |
| Keikyu main line "variegated" walk 9 minutes 京急本線「雑色」歩9分 |
| 2 along the line more accessible, Super close, It is close to the city, Urban neighborhood, City gas, Building plan example there 2沿線以上利用可、スーパーが近い、市街地が近い、都市近郊、都市ガス、建物プラン例有り |
| It is the introduction of Ota Higashirokugo 1-chome Building conditional land. 2 along the line 3 station available, It has become a location conditions full of convenience. There 3LDK building reference plan. Local will guide you. Please feel free to contact us. 大田区東六郷1丁目建築条件付き土地のご紹介です。2沿線3駅利用可能、利便性あふれる立地条件となっております。3LDK建物参考プランございます。現地ご案内いたします。ぜひお気軽にお問い合わせ下さいませ。 |
Features pickup 特徴ピックアップ | | 2 along the line more accessible / Super close / It is close to the city / Urban neighborhood / City gas / Building plan example there 2沿線以上利用可 /スーパーが近い /市街地が近い /都市近郊 /都市ガス /建物プラン例有り | Price 価格 | | 27,800,000 yen ~ 31,300,000 yen 2780万円 ~ 3130万円 | Building coverage, floor area ratio 建ぺい率・容積率 | | Kenpei rate: 60%, Volume ratio: 200% 建ペい率:60%、容積率:200% | Sales compartment 販売区画数 | | 3 compartment 3区画 | Land area 土地面積 | | 57.54 sq m ~ 64.73 sq m (17.40 tsubo ~ 19.58 tsubo) (measured) 57.54m2 ~ 64.73m2(17.40坪 ~ 19.58坪)(実測) | Driveway burden-road 私道負担・道路 | | Road width: 3.3m, Driveway 道路幅:3.3m、私道 | Land situation 土地状況 | | Vacant lot 更地 | Address 住所 | | Ota-ku, Tokyo Higashirokugo 1 東京都大田区東六郷1 | Traffic 交通 | | Keikyu main line "variegated" walk 9 minutes
Keikyu main line "Keikyukamata" walk 11 minutes
Keikyu Airport Line "Kojiya" walk 14 minutes 京急本線「雑色」歩9分
京急本線「京急蒲田」歩11分
京急空港線「糀谷」歩14分
| Person in charge 担当者より | | Rep Kunimi Daijiro 担当者国見 大次郎 | Contact お問い合せ先 | | MHK (Ltd.) TEL: 03-5790-9103 Please contact as "saw SUUMO (Sumo)" MHK(株)TEL:03-5790-9103「SUUMO(スーモ)を見た」と問い合わせください | Land of the right form 土地の権利形態 | | Ownership 所有権 | Land category 地目 | | Residential land 宅地 | Use district 用途地域 | | Semi-industrial 準工業 | Other limitations その他制限事項 | | Height district, Quasi-fire zones 高度地区、準防火地域 | Overview and notices その他概要・特記事項 | | Contact: Kunimi Daijiro, Facilities: Public Water Supply, This sewage, City gas 担当者:国見 大次郎、設備:公営水道、本下水、都市ガス | Company profile 会社概要 | | <Mediation> Governor of Tokyo (1) No. 093827 MHK (Ltd.) Yubinbango169-0073, Shinjuku-ku, Tokyo Hyakunincho 2-13-15 <仲介>東京都知事(1)第093827号MHK(株)〒169-0073 東京都新宿区百人町2-13-15 |
Compartment figure区画図 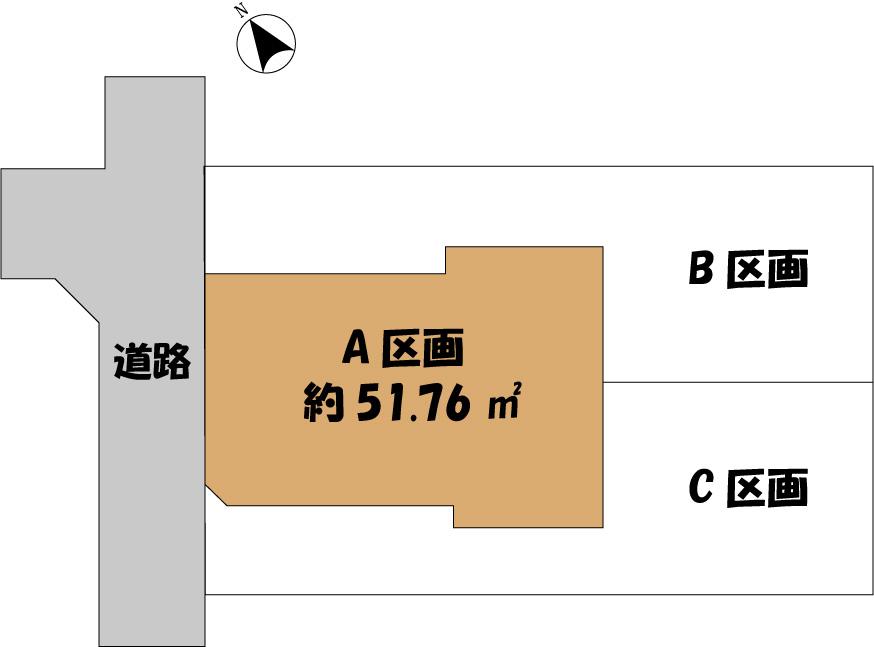 Land price 31,300,000 yen, Land area 57.54 sq m
土地価格3130万円、土地面積57.54m2
Other building plan exampleその他建物プラン例 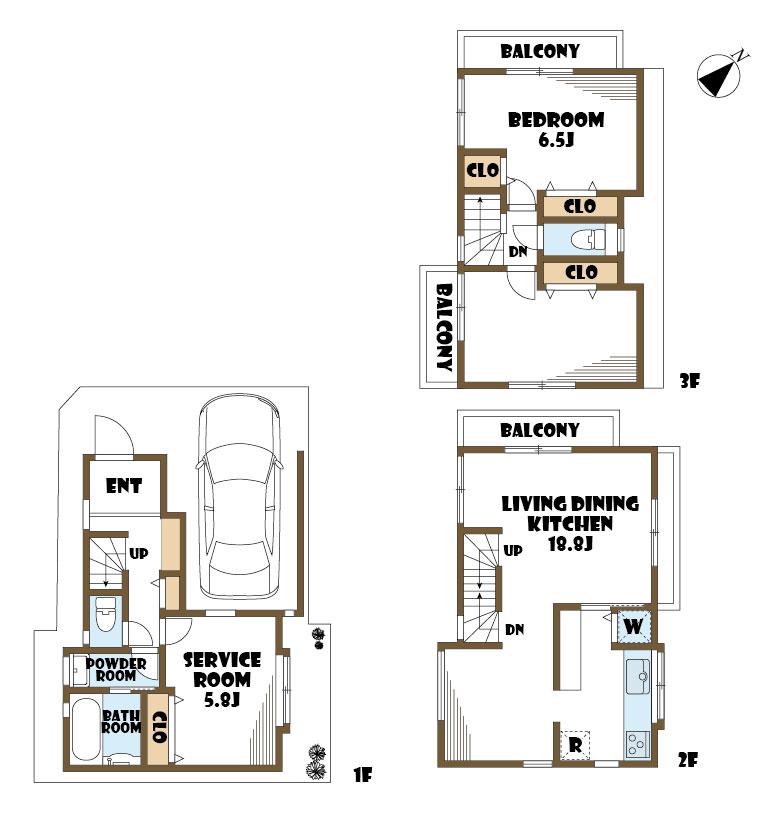 Building plan, Building price 17.5 million yen, Building area 99.18 sq m
建物プラン、建物価格1750万円、建物面積99.18m2
Compartment figure区画図 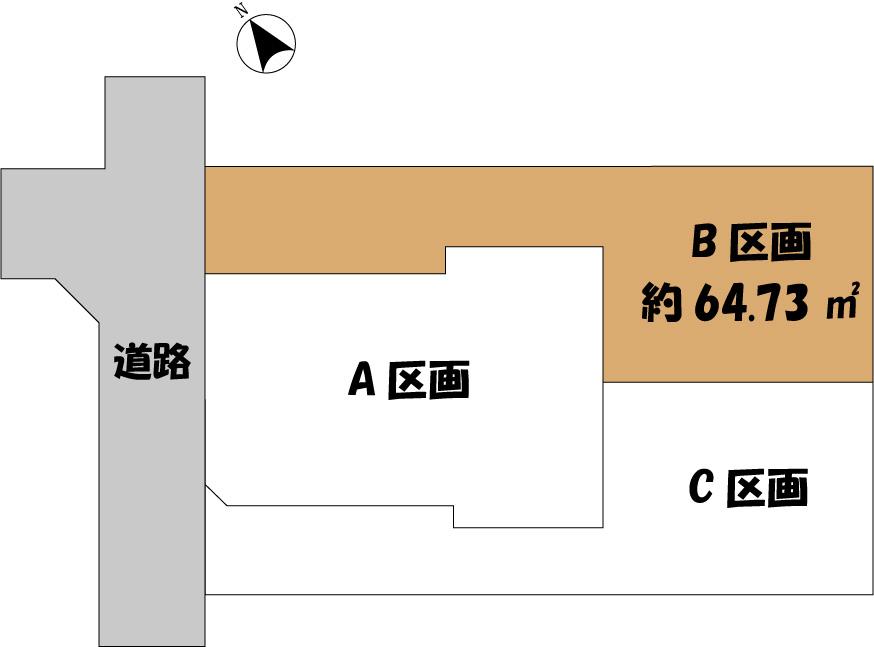 Land price 27,800,000 yen, Land area 64.51 sq m
土地価格2780万円、土地面積64.51m2
Other building plan exampleその他建物プラン例 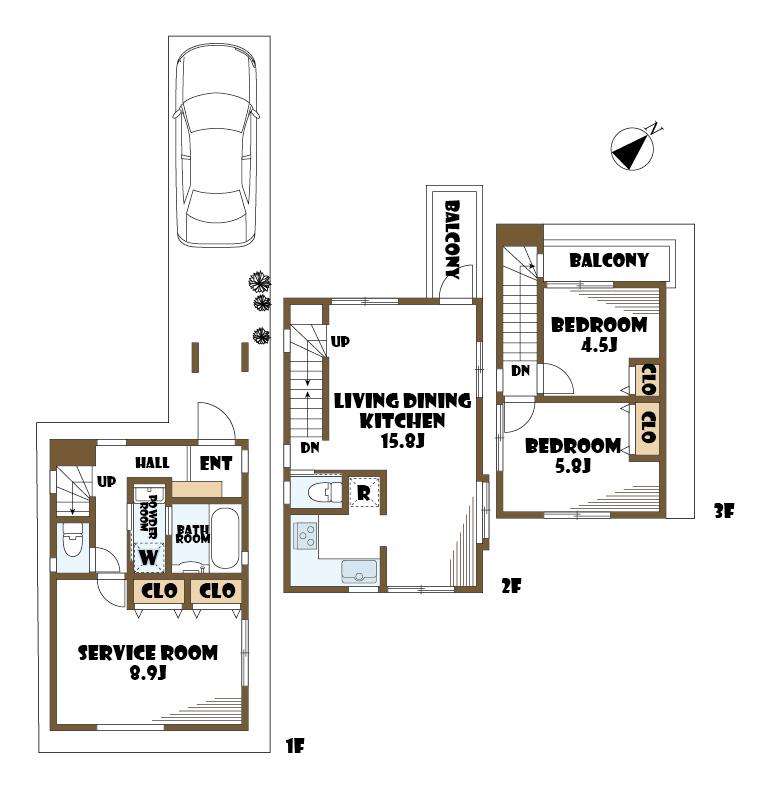 Building plan, Building price 16.5 million yen, Building area 87.53 sq m
建物プラン、建物価格1650万円、建物面積87.53m2
Compartment figure区画図 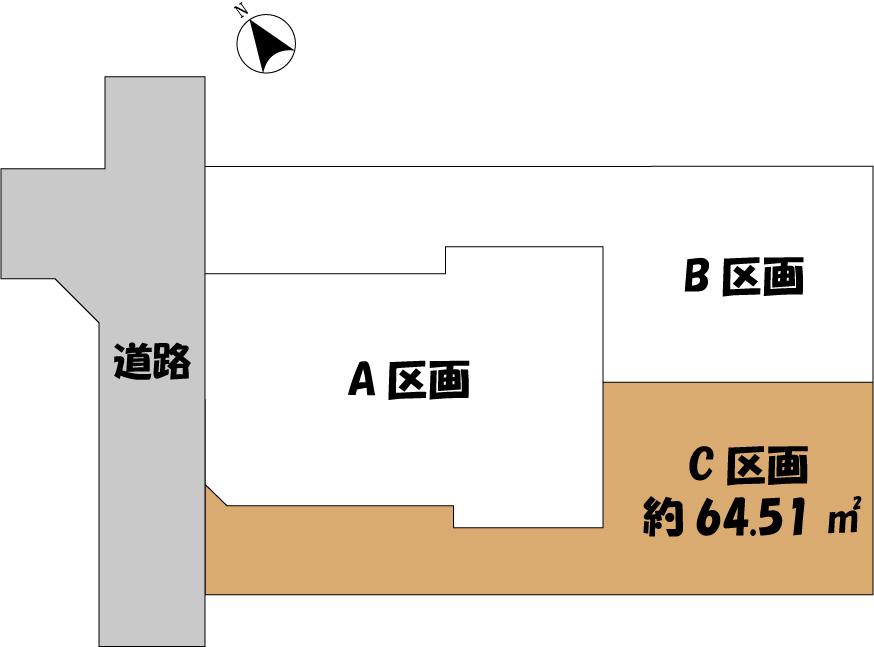 Land price 28 million yen, Land area 64.51 sq m
土地価格2800万円、土地面積64.51m2
Other building plan exampleその他建物プラン例 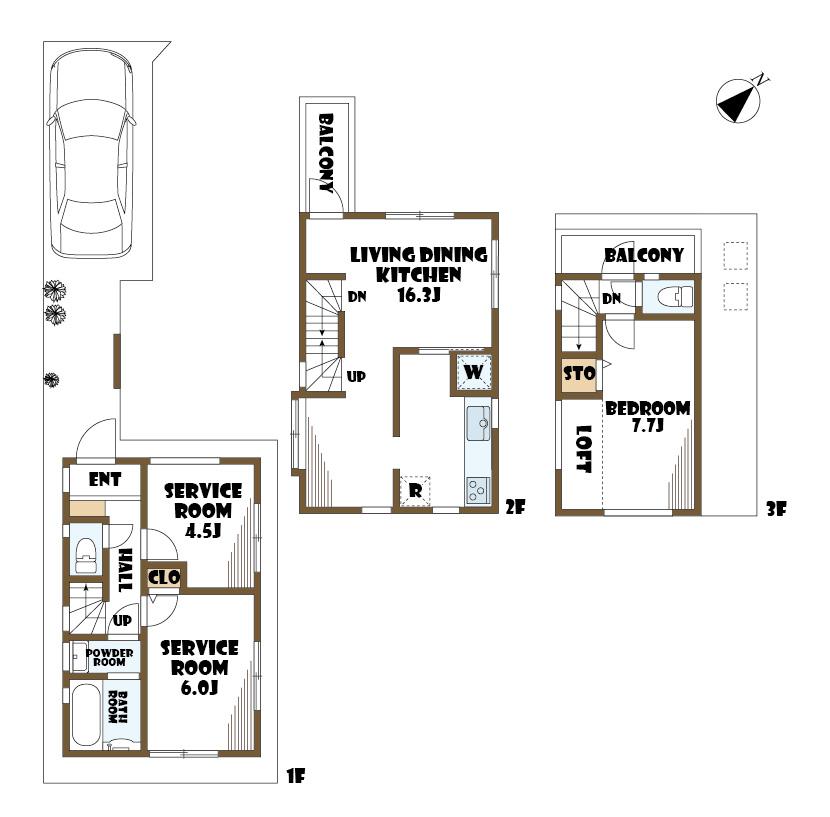 Building plan, Building price 15.5 million yen, Building area 81.30 sq m
建物プラン、建物価格1550万円、建物面積81.30m2
Hospital病院 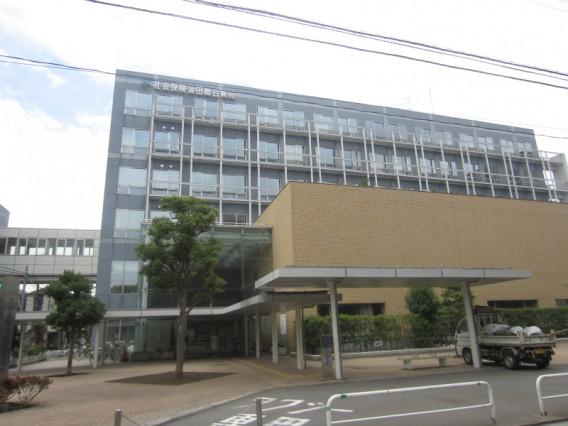 Social insurance Kamata 315m to General Hospital
社会保険蒲田総合病院まで315m
Library図書館 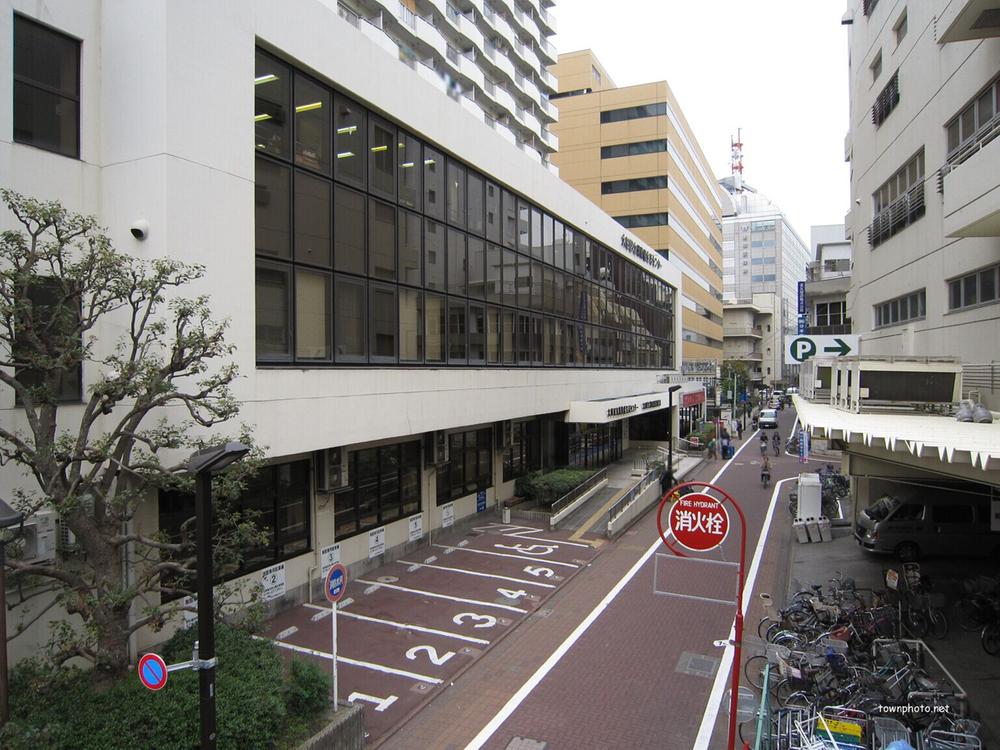 1119m to Ota Ward Kamata Station Library
大田区立蒲田駅前図書館まで1119m
Supermarketスーパー 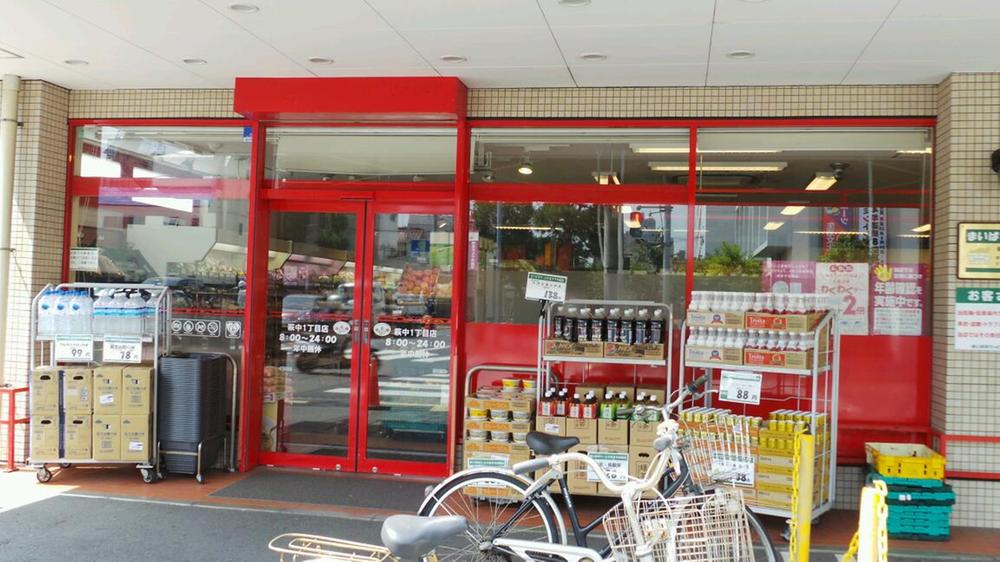 Maibasuketto Haginaka 855m up to 1-chome
まいばすけっと萩中1丁目店まで855m
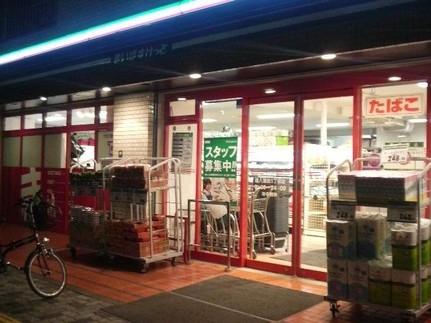 Maibasuketto 889m to ring eight Kamata 5-chome
まいばすけっと環八蒲田5丁目店まで889m
Shopping centreショッピングセンター 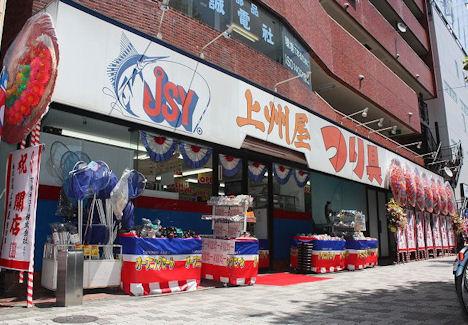 Ueshuya 900m to Kamata
上州屋蒲田店まで900m
Location
|












