Land/Building » Kanto » Tokyo » Ota City
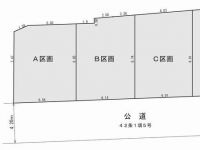 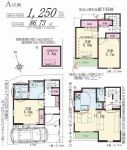
| | Ota-ku, Tokyo 東京都大田区 |
| Keikyu main line "Heiwajima" walk 15 minutes 京急本線「平和島」歩15分 |
| Good day per south road! Four super within a 10-minute walk (Tobu Store Co., Ltd. ・ Summit ・ Ozeki ・ Jason), Aligned and post office, Is life convenience good living environment! 南側道路につき日当り良好!徒歩10分圏内に4つのスーパー(東武ストア・サミット・オオゼキ・ジェーソン)、郵便局などが揃う、生活利便性のよい住環境です! |
| 2 along the line more accessible, City gas, Building plan example there, Super close, Siemens south road 2沿線以上利用可、都市ガス、建物プラン例有り、スーパーが近い、南側道路面す |
Features pickup 特徴ピックアップ | | 2 along the line more accessible / Super close / Siemens south road / City gas / Building plan example there 2沿線以上利用可 /スーパーが近い /南側道路面す /都市ガス /建物プラン例有り | Price 価格 | | 32,300,000 yen ~ 32,900,000 yen 3230万円 ~ 3290万円 | Building coverage, floor area ratio 建ぺい率・容積率 | | Building coverage: 60%, Volume ratio: 200% 建ぺい率:60%、容積率:200% | Sales compartment 販売区画数 | | 4 compartments 4区画 | Total number of compartments 総区画数 | | 4 compartments 4区画 | Land area 土地面積 | | 52.01 sq m ~ 53.38 sq m (registration) 52.01m2 ~ 53.38m2(登記) | Driveway burden-road 私道負担・道路 | | South 4.2m public road 南側4.2m公道 | Land situation 土地状況 | | Vacant lot 更地 | Address 住所 | | Ota-ku, Tokyo Omorinishi 1 東京都大田区大森西1 | Traffic 交通 | | Keikyu main line "Heiwajima" walk 15 minutes
Keikyu main line "Omorimachi" walk 15 minutes
JR Keihin Tohoku Line "Omori" walk 20 minutes 京急本線「平和島」歩15分
京急本線「大森町」歩15分
JR京浜東北線「大森」歩20分
| Related links 関連リンク | | [Related Sites of this company] 【この会社の関連サイト】 | Person in charge 担当者より | | Responsible Shataku Kenichi will correspond age in the team for the people of our customers: 30 Daigyokai experience: For one of the customers in the 11 years our company, Sales staff ・ team leader ・ Contract Division ・ Constitute a team of four people at the lowest loan Division, Each making full use of professional knowledge, In order to do our best to meet the needs of our customers 担当者宅建一人のお客様に対してチームで対応致します年齢:30代業界経験:11年当社では一人のお客様に対し、営業スタッフ・チームリーダー・契約課・ローン課の最低でも4名によるチームを構成し、それぞれプロフェッショナルな知識を駆使し、お客様のご要望にお応えすべく全力を尽くします | Contact お問い合せ先 | | TEL: 0800-603-1505 [Toll free] mobile phone ・ Also available from PHS
Caller ID is not notified
Please contact the "saw SUUMO (Sumo)"
If it does not lead, If the real estate company TEL:0800-603-1505【通話料無料】携帯電話・PHSからもご利用いただけます
発信者番号は通知されません
「SUUMO(スーモ)を見た」と問い合わせください
つながらない方、不動産会社の方は
| Most price range 最多価格帯 | | 32 million yen (4 sections) 3200万円台(4区画) | Land of the right form 土地の権利形態 | | Ownership 所有権 | Building condition 建築条件 | | With 付 | Land category 地目 | | Residential land 宅地 | Use district 用途地域 | | Semi-industrial 準工業 | Other limitations その他制限事項 | | Height district, Quasi-fire zones 高度地区、準防火地域 | Overview and notices その他概要・特記事項 | | Contact: we will correspond team against one of the customers, Facilities: water and sewerage, City gas, Tokyo Electric Power Co. 担当者:一人のお客様に対してチームで対応致します、設備:上下水道、都市ガス、東京電力 | Company profile 会社概要 | | <Mediation> Minister of Land, Infrastructure and Transport (2) No. 007124 (Corporation) All Japan Real Estate Association (Corporation) metropolitan area real estate Fair Trade Council member (Ltd.) living life Kamata branch Yubinbango144-0051 Ota-ku, Tokyo Nishikamata 8-11-11 <仲介>国土交通大臣(2)第007124号(公社)全日本不動産協会会員 (公社)首都圏不動産公正取引協議会加盟(株)リビングライフ蒲田支店〒144-0051 東京都大田区西蒲田8-11-11 |
The entire compartment Figure全体区画図 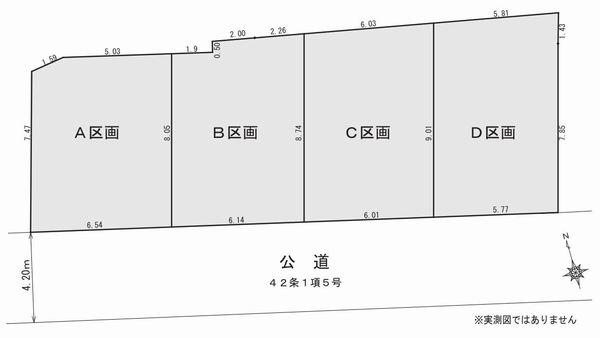 Compartment figure
区画図
Building plan example (floor plan)建物プラン例(間取り図) 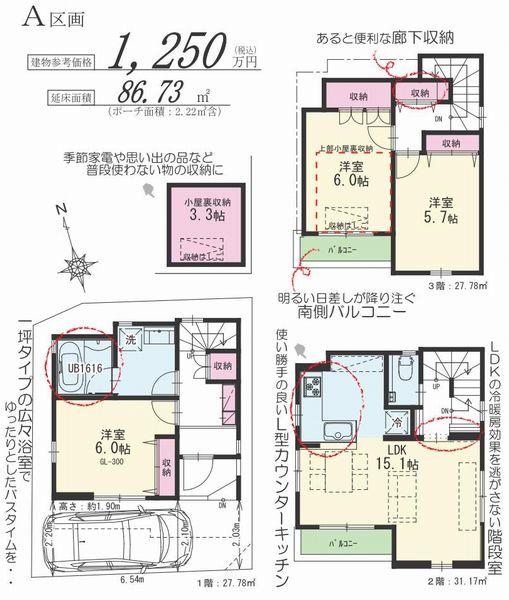 Building plan example (A section) 3LDK, Land price 32,300,000 yen, Land area 52.05 sq m , Building price 12.5 million yen, Building area 86.73 sq m
建物プラン例(A区画)3LDK、土地価格3230万円、土地面積52.05m2、建物価格1250万円、建物面積86.73m2
Primary school小学校 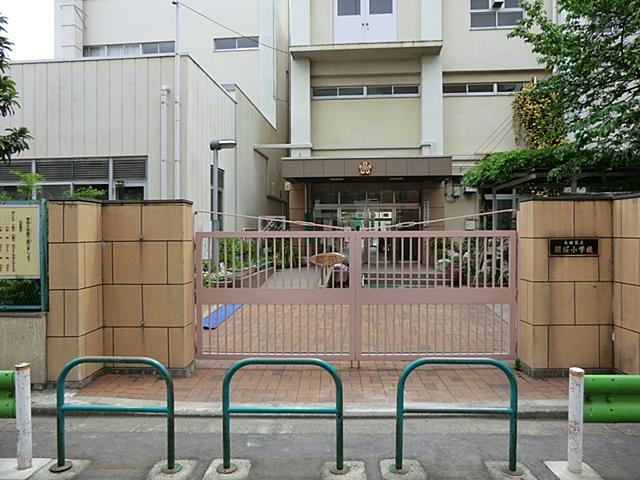 750m to Ota Ryugai Sakura Elementary School
大田区立開桜小学校まで750m
Building plan example (floor plan)建物プラン例(間取り図) 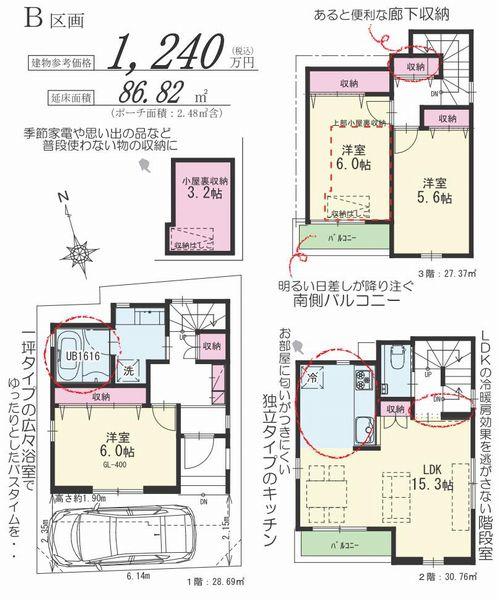 Building plan example (B compartment) 3LDK, Land price 32,400,000 yen, Land area 52.01 sq m , Building price 12.4 million yen, Building area 86.82 sq m
建物プラン例(B区画)3LDK、土地価格3240万円、土地面積52.01m2、建物価格1240万円、建物面積86.82m2
Junior high school中学校 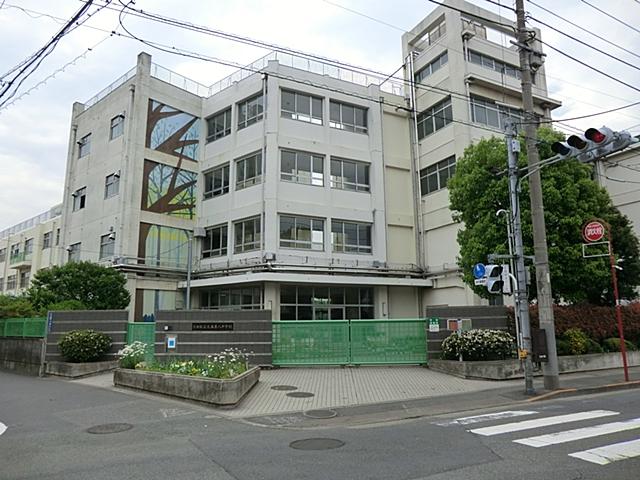 270m to Ota Ward Omori eighth Junior High School
大田区立大森第八中学校まで270m
Building plan example (floor plan)建物プラン例(間取り図) 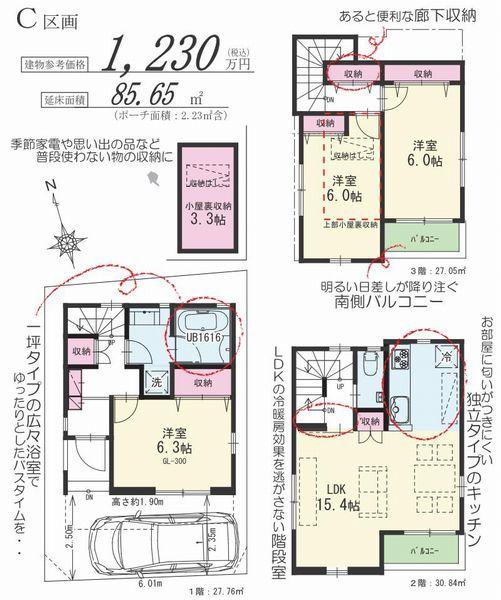 Building plan example (C partition) 3LDK, Land price 32,500,000 yen, Land area 53.38 sq m , Building price 12.3 million yen, Building area 85.65 sq m
建物プラン例(C区画)3LDK、土地価格3250万円、土地面積53.38m2、建物価格1230万円、建物面積85.65m2
Supermarketスーパー 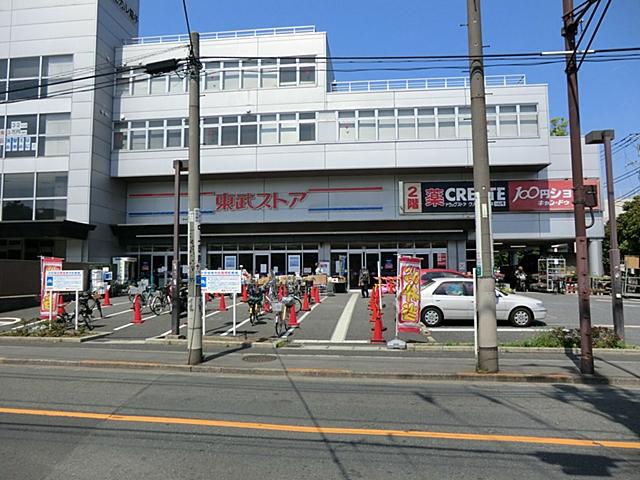 350m to Tobu Store Co., Ltd. Omori store
東武ストア大森店まで350m
Building plan example (floor plan)建物プラン例(間取り図) 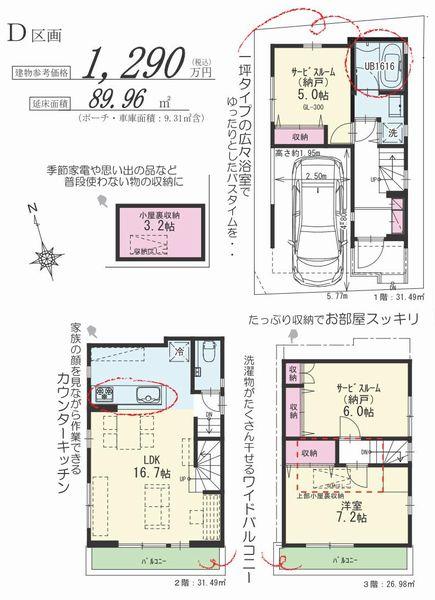 Building plan example (D compartment) 1LDK + 2S, Land price 32,900,000 yen, Land area 52.8 sq m , Building price 12.9 million yen, Building area 89.96 sq m
建物プラン例(D区画)1LDK+2S、土地価格3290万円、土地面積52.8m2、建物価格1290万円、建物面積89.96m2
Supermarketスーパー 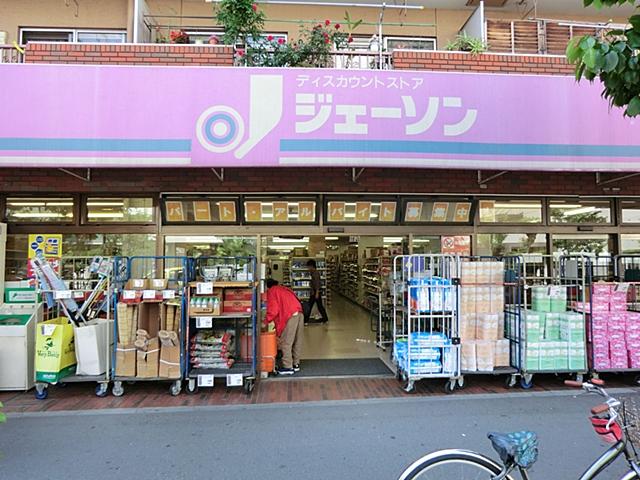 800m to Jason
ジェーソンまで800m
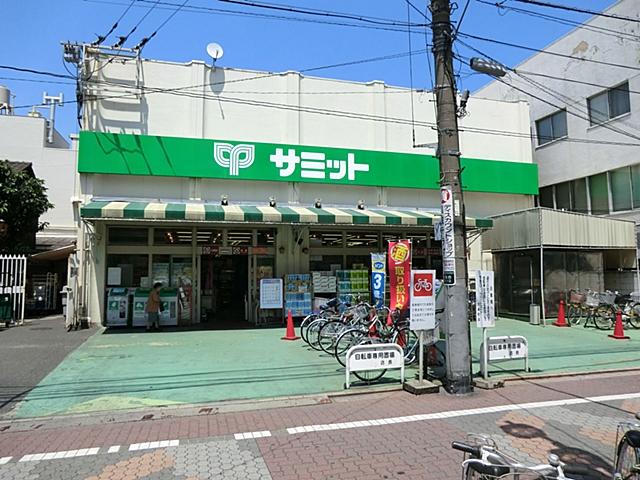 600m until the Summit store
サミットストアまで600m
Station駅 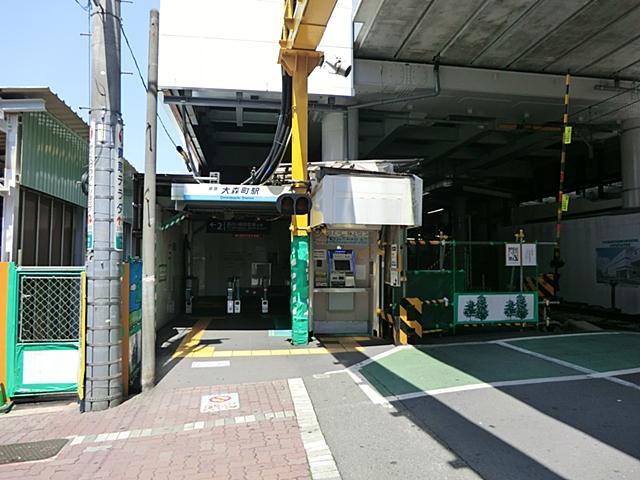 Keihin Electric Express Railway line 1200m to "Omorimachi" station
京浜急行線「大森町」駅まで1200m
Hospital病院 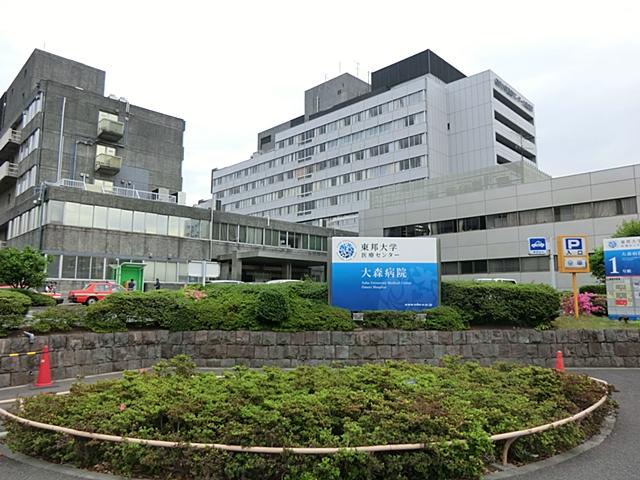 Toho University 850m to Medical Center
東邦大学医療センターまで850m
Kindergarten ・ Nursery幼稚園・保育園 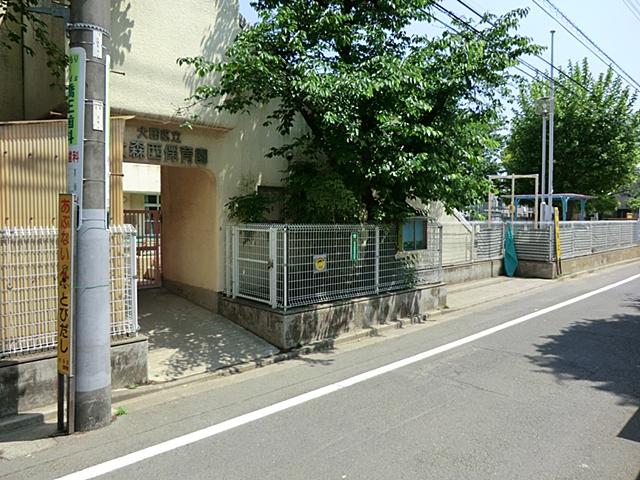 Omorinishi 350m to nursery school
大森西保育園まで350m
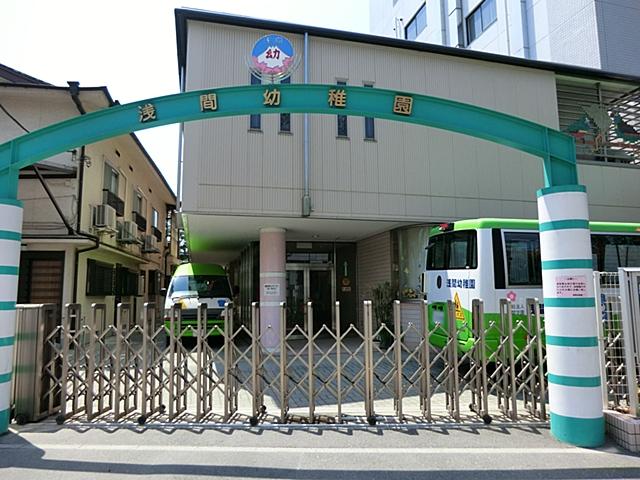 Asama 650m to kindergarten
浅間幼稚園まで650m
Location
|















