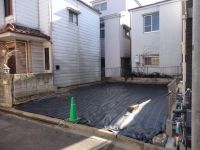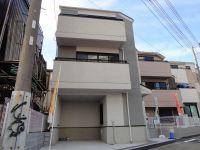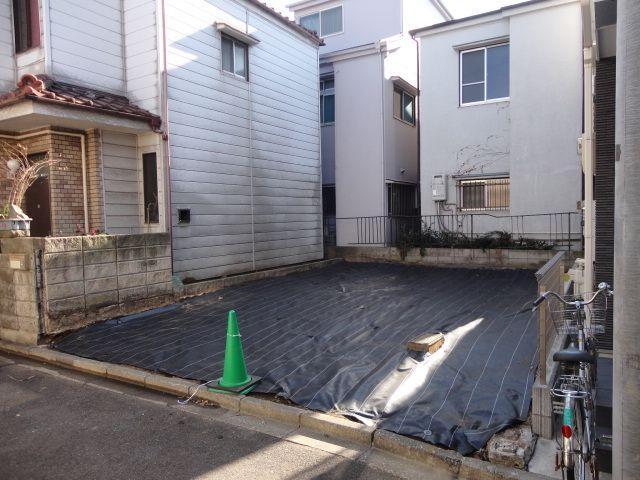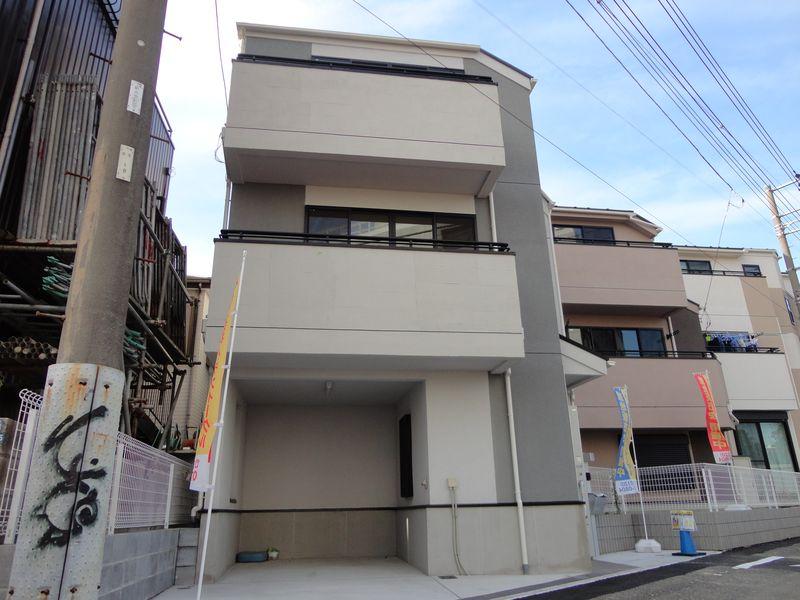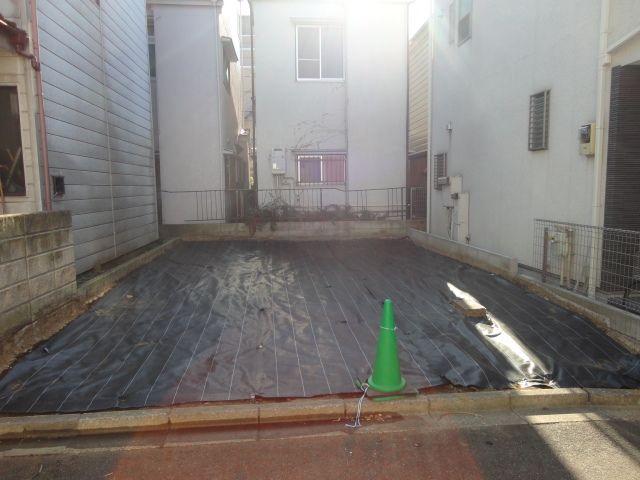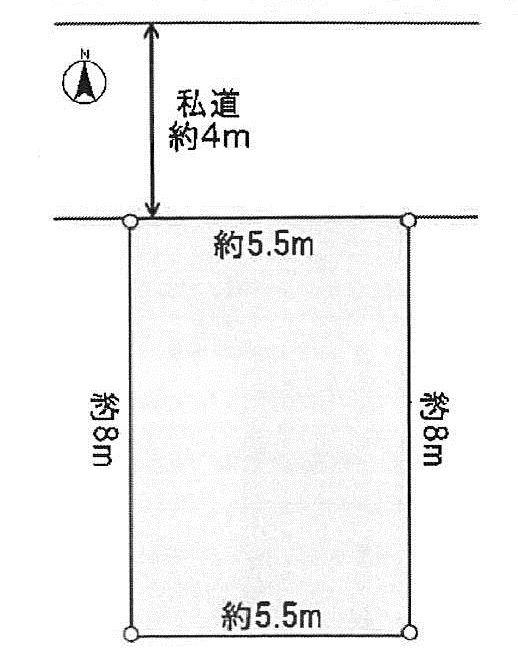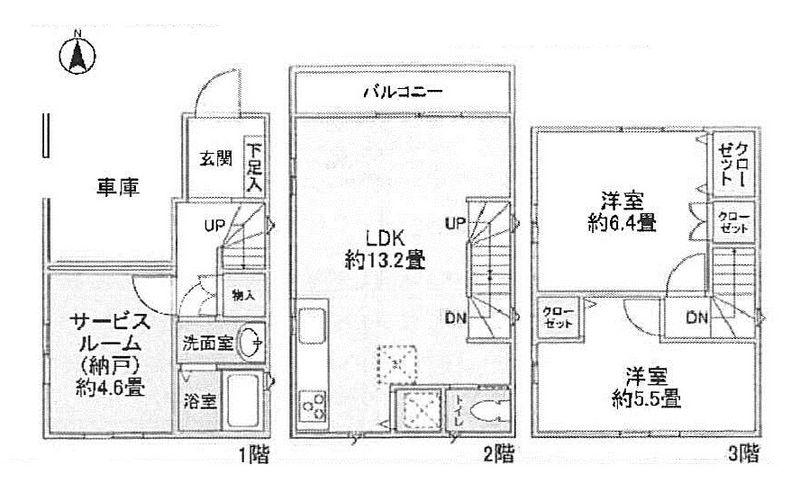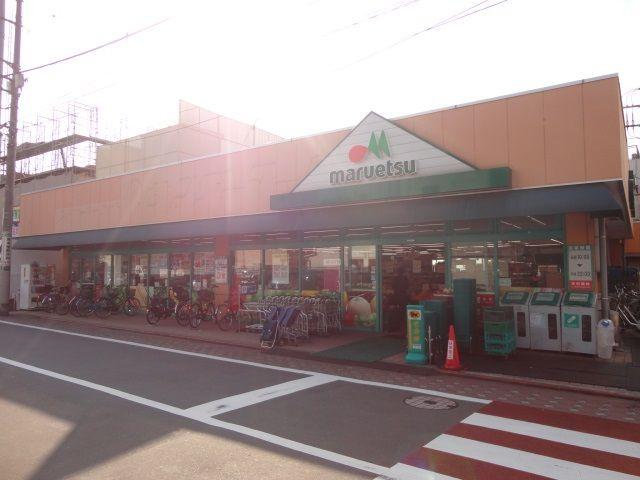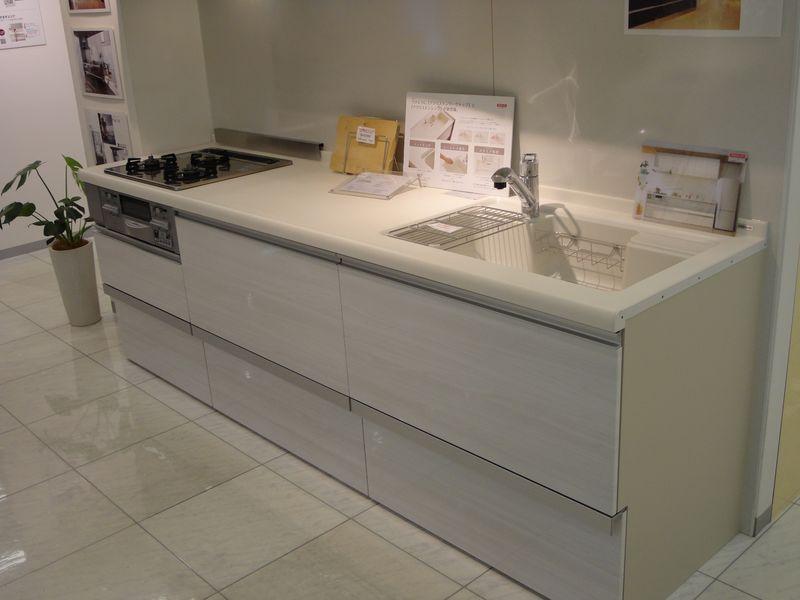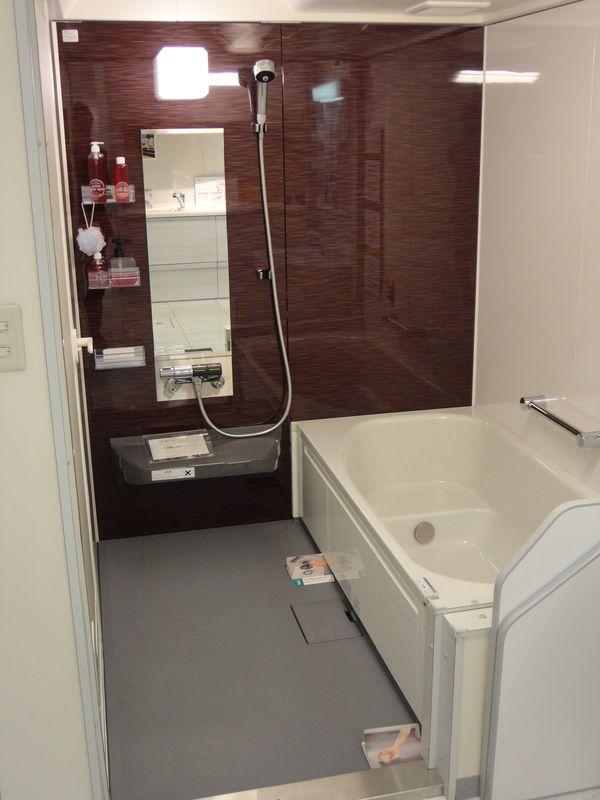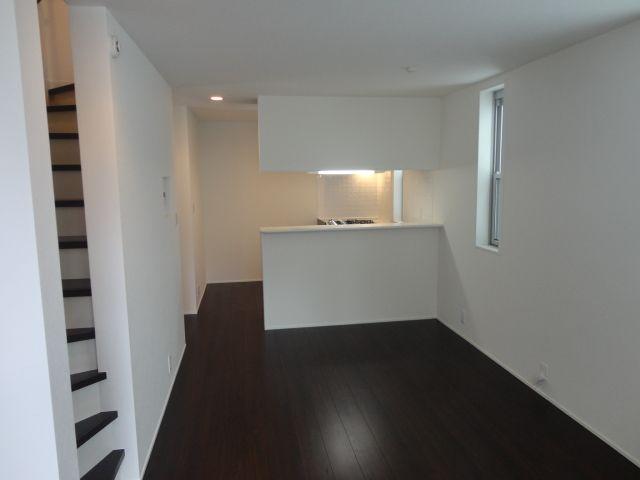|
|
Ota-ku, Tokyo
東京都大田区
|
|
Keikyu Airport Line "Kojiya" walk 12 minutes
京急空港線「糀谷」歩12分
|
|
■ Land and buildings included 36,800,000 yen ~ ■ Building floor 77.83 sq m ■ 3LDK + parking ■ Building 10 year warranty
■土地建物込み3680万円 ~ ■建物延床77.83m2 ■3LDK+駐車場 ■建物10年保証付き
|
|
※ System kitchen ※ With bathroom dryer ※ We offer floor plans tailored to the lifestyle
※システムキッチン ※浴室乾燥機付き ※生活スタイルに合わせた間取りをご提案致します
|
Features pickup 特徴ピックアップ | | 2 along the line more accessible / Super close / Yang per good / Flat to the station / Around traffic fewer / Shaping land / Flat terrain / Building plan example there 2沿線以上利用可 /スーパーが近い /陽当り良好 /駅まで平坦 /周辺交通量少なめ /整形地 /平坦地 /建物プラン例有り |
Price 価格 | | 24,300,000 yen 2430万円 |
Building coverage, floor area ratio 建ぺい率・容積率 | | 60% ・ 200% 60%・200% |
Sales compartment 販売区画数 | | 1 compartment 1区画 |
Total number of compartments 総区画数 | | 1 compartment 1区画 |
Land area 土地面積 | | 44.49 sq m (13.45 tsubo) (measured) 44.49m2(13.45坪)(実測) |
Driveway burden-road 私道負担・道路 | | Nothing, North 4m width 無、北4m幅 |
Land situation 土地状況 | | Vacant lot 更地 |
Address 住所 | | Ota-ku, Tokyo Nishikojiya 2 東京都大田区西糀谷2 |
Traffic 交通 | | Keikyu Airport Line "Kojiya" walk 12 minutes
Keikyu main line "Keikyukamata" walk 17 minutes
Keikyu Airport Line "torii" walk 12 minutes 京急空港線「糀谷」歩12分
京急本線「京急蒲田」歩17分
京急空港線「大鳥居」歩12分
|
Related links 関連リンク | | [Related Sites of this company] 【この会社の関連サイト】 |
Person in charge 担当者より | | Rep Matsubara 担当者松原 |
Contact お問い合せ先 | | TEL: 0800-603-8969 [Toll free] mobile phone ・ Also available from PHS
Caller ID is not notified
Please contact the "saw SUUMO (Sumo)"
If it does not lead, If the real estate company TEL:0800-603-8969【通話料無料】携帯電話・PHSからもご利用いただけます
発信者番号は通知されません
「SUUMO(スーモ)を見た」と問い合わせください
つながらない方、不動産会社の方は
|
Expenses 諸費用 | | Separately equipment contributions: 420,000 yen / Month 別途設備負担金:42万円/月 |
Land of the right form 土地の権利形態 | | Ownership 所有権 |
Building condition 建築条件 | | With 付 |
Time delivery 引き渡し時期 | | Consultation 相談 |
Land category 地目 | | Residential land 宅地 |
Use district 用途地域 | | Semi-industrial 準工業 |
Other limitations その他制限事項 | | Regulations have by the Aviation Law, Height district, Quasi-fire zones, Shade limit Yes 航空法による規制有、高度地区、準防火地域、日影制限有 |
Overview and notices その他概要・特記事項 | | Person in charge: Matsubara, Facilities: Public Water Supply, This sewage, City gas 担当者:松原、設備:公営水道、本下水、都市ガス |
Company profile 会社概要 | | <Marketing alliance (mediated)> Governor of Tokyo (2) No. 089271 (Ltd.) planning Estate Yubinbango153-0063 Meguro-ku, Tokyo Meguro 1-6-17 <販売提携(媒介)>東京都知事(2)第089271号(株)プランニングエステート〒153-0063 東京都目黒区目黒1-6-17 |
