Land/Building » Kanto » Tokyo » Ota City
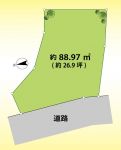 
| | Ota-ku, Tokyo 東京都大田区 |
| JR Keihin Tohoku Line "Omori" walk 15 minutes JR京浜東北線「大森」歩15分 |
| [Land and building reference price = 47800000] The first kind low-rise residential area of the longing of the exclusive residential area. Mu front building in Minamihiyokodan! Keihin Tohoku Line "Omori" a quiet residential area a 15-minute walk from the station. 【土地建物参考価格=4780万】 憧れの高級住宅街の第一種低層住居地域。南雛段で前面建物無! 京浜東北線『大森』駅より徒歩15分の閑静な住宅街。 |
| It covers an area of about 27 square meters. Floor reference plan with a space and the whole room 6 quires more than two-story 3LDK. Good day in the south chick stage Floor heating, Dishwasher, etc. state-of-the-art facilities also standard specification 敷地面積は約27坪。参考プランは2階建ての3LDKで全居室6帖以上とゆとりのある間取り。南雛段で日当り良好 床暖房、食洗機等最新設備も標準仕様 |
Features pickup 特徴ピックアップ | | 2 along the line more accessible / Super close / Yang per good / A quiet residential area / Corner lot / Shaping land / Leafy residential area / Good view / City gas / Building plan example there 2沿線以上利用可 /スーパーが近い /陽当り良好 /閑静な住宅地 /角地 /整形地 /緑豊かな住宅地 /眺望良好 /都市ガス /建物プラン例有り | Price 価格 | | 36,800,000 yen 3680万円 | Building coverage, floor area ratio 建ぺい率・容積率 | | 60% ・ 150% 60%・150% | Sales compartment 販売区画数 | | 1 compartment 1区画 | Land area 土地面積 | | 88.97 sq m (26.91 square meters) 88.97m2(26.91坪) | Driveway burden-road 私道負担・道路 | | Nothing 無 | Land situation 土地状況 | | Vacant lot 更地 | Address 住所 | | Ota-ku, Tokyo Sanno 3 東京都大田区山王3 | Traffic 交通 | | JR Keihin Tohoku Line "Omori" walk 15 minutes
Keikyu main line "Heiwajima" walk 20 minutes
Keikyu main line "Omorikaigan" walk 22 minutes JR京浜東北線「大森」歩15分
京急本線「平和島」歩20分
京急本線「大森海岸」歩22分
| Person in charge 担当者より | | [Regarding this property.] The ideal longing of the exclusive residential area of custom home. Seongnam ・ Josai area Please Leave! ! Local contact information by area limited! Unpublished Property number! ! Contact us, please call! 03-3797-3468 【この物件について】憧れの高級住宅街に理想の注文住宅を。城南・城西エリアはおまかせください!!エリア限定による地元密着情報!未公開物件多数!!お問い合わせはお電話下さい!03-3797-3468 | Contact お問い合せ先 | | TEL: 0800-601-5017 [Toll free] mobile phone ・ Also available from PHS
Caller ID is not notified
Please contact the "saw SUUMO (Sumo)"
If it does not lead, If the real estate company TEL:0800-601-5017【通話料無料】携帯電話・PHSからもご利用いただけます
発信者番号は通知されません
「SUUMO(スーモ)を見た」と問い合わせください
つながらない方、不動産会社の方は
| Expenses 諸費用 | | Equipment connection contributions: 420,000 yen / Bulk 設備接続負担金:42万円/一括 | Land of the right form 土地の権利形態 | | Ownership 所有権 | Building condition 建築条件 | | With 付 | Time delivery 引き渡し時期 | | Consultation 相談 | Land category 地目 | | Residential land 宅地 | Use district 用途地域 | | One low-rise 1種低層 | Overview and notices その他概要・特記事項 | | Facilities: Public Water Supply, This sewage, City gas 設備:公営水道、本下水、都市ガス | Company profile 会社概要 | | <Mediation> Governor of Tokyo (1) No. 095623 (stock) Tokyo House Yubinbango158-0098 Setagaya-ku, Tokyo Kamiyoga 5-4-5 <仲介>東京都知事(1)第095623号(株)東京ハウス〒158-0098 東京都世田谷区上用賀5-4-5 |
Compartment figure区画図 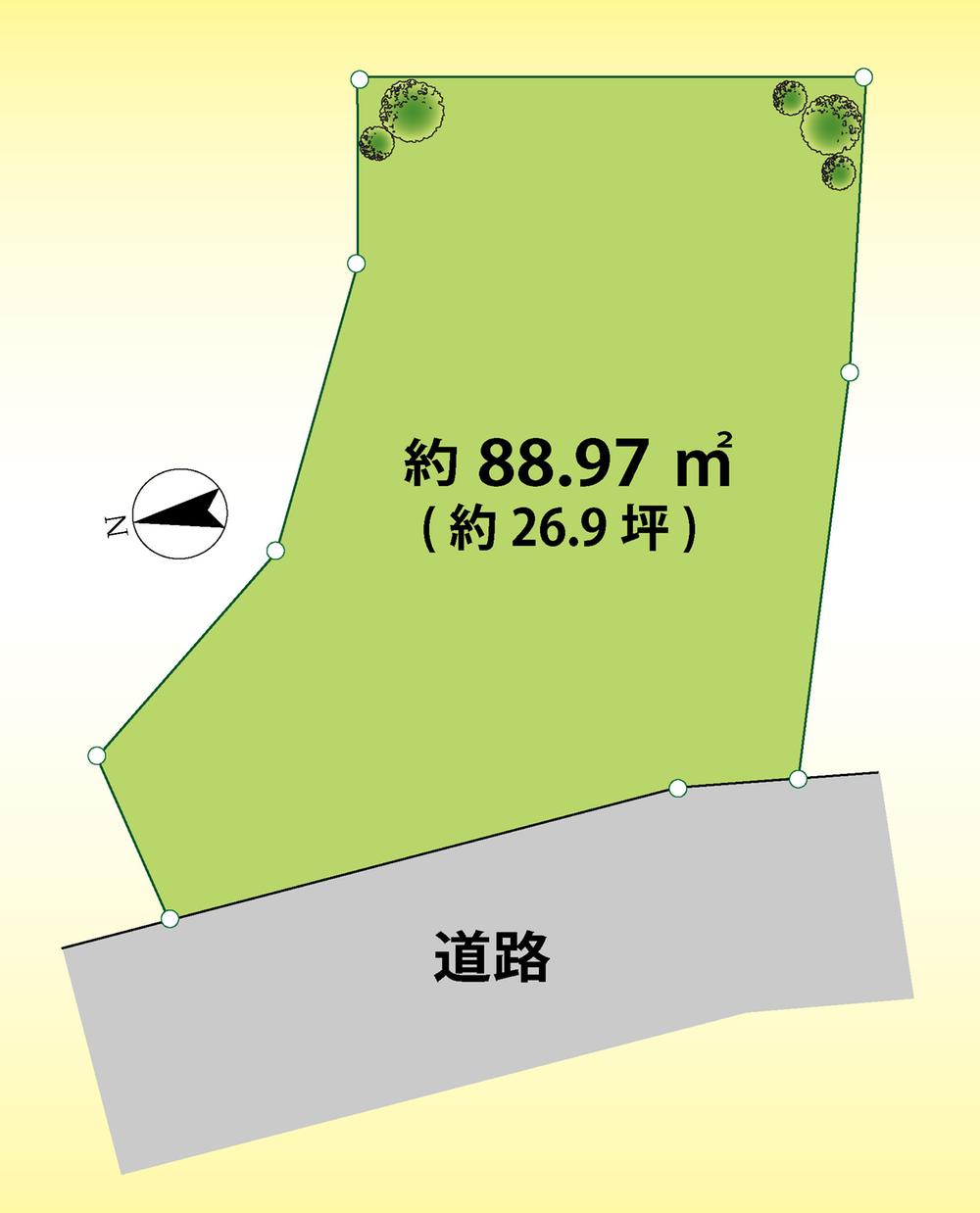 Land price 36,800,000 yen, Land area 88.97 sq m
土地価格3680万円、土地面積88.97m2
Compartment view + building plan example区画図+建物プラン例 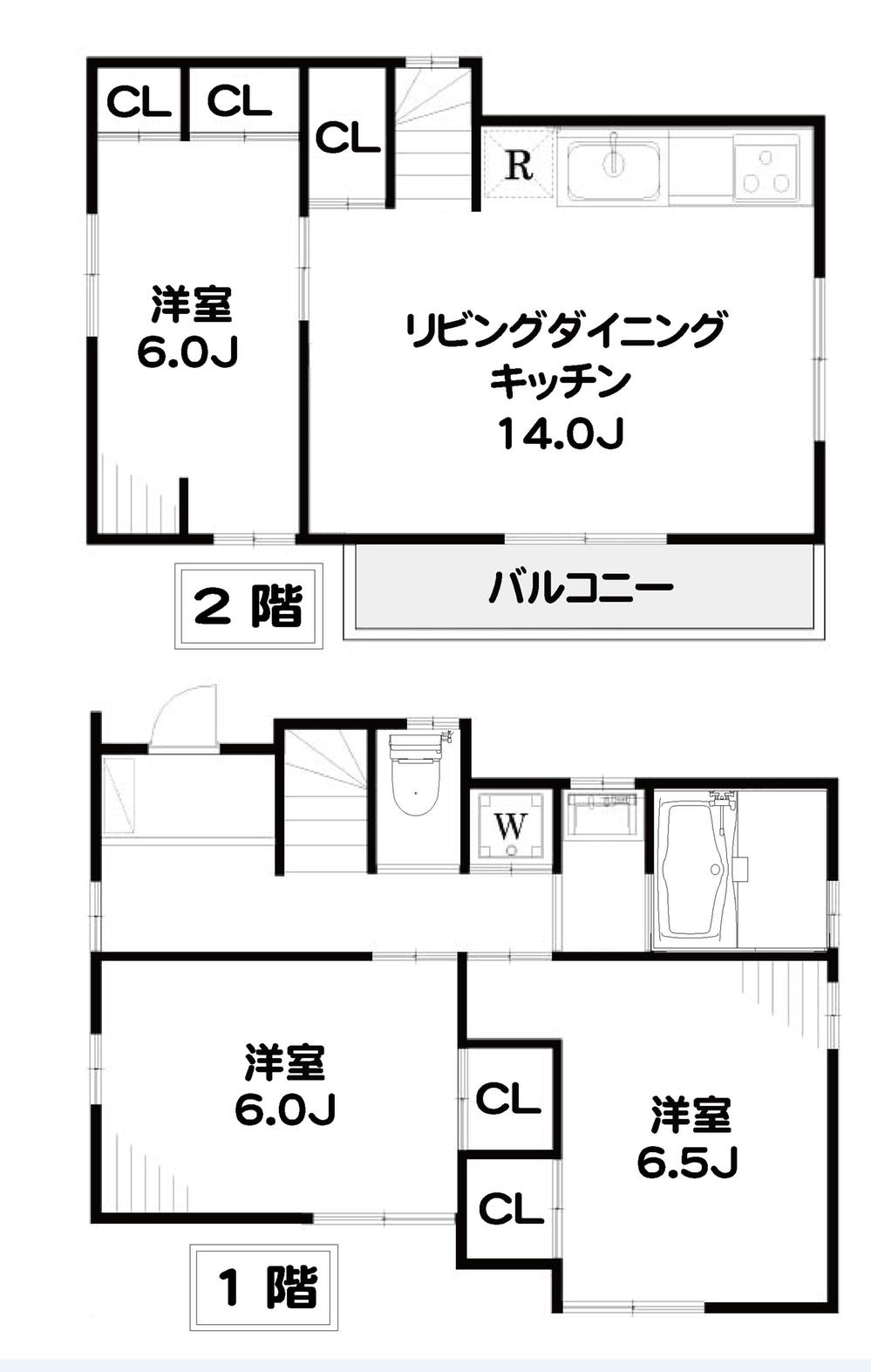 Building plan example, Land price 36,800,000 yen, Land area 88.97 sq m , Building price 11 million yen, Building area 73.7 sq m reference plan
建物プラン例、土地価格3680万円、土地面積88.97m2、建物価格1100万円、建物面積73.7m2 参考プラン
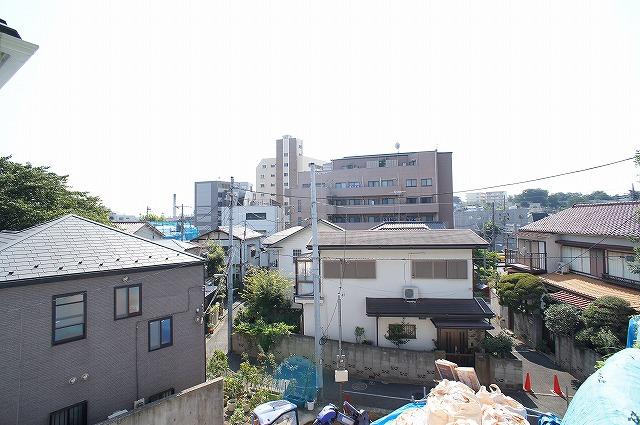 Local land photo
現地土地写真
Building plan example (introspection photo)建物プラン例(内観写真) 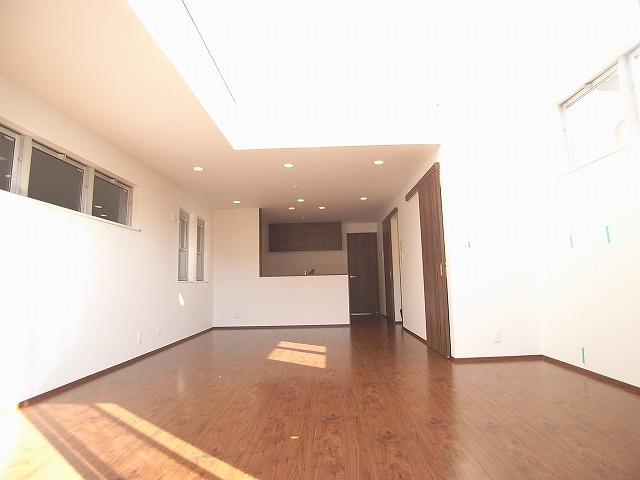 Example of construction
施工例
Building plan example (Perth ・ Introspection)建物プラン例(パース・内観) 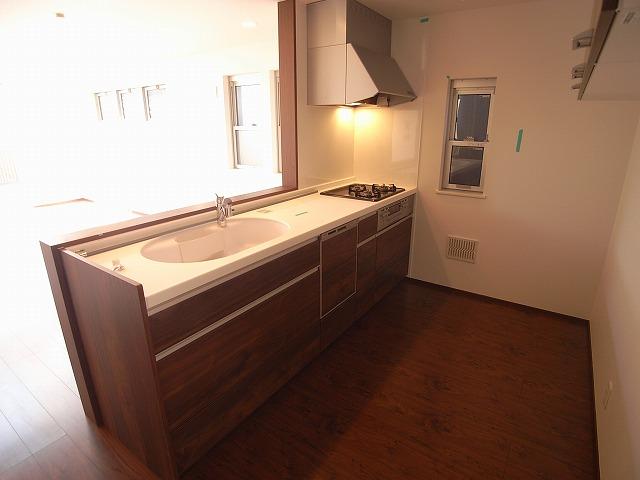 Example of construction
施工例
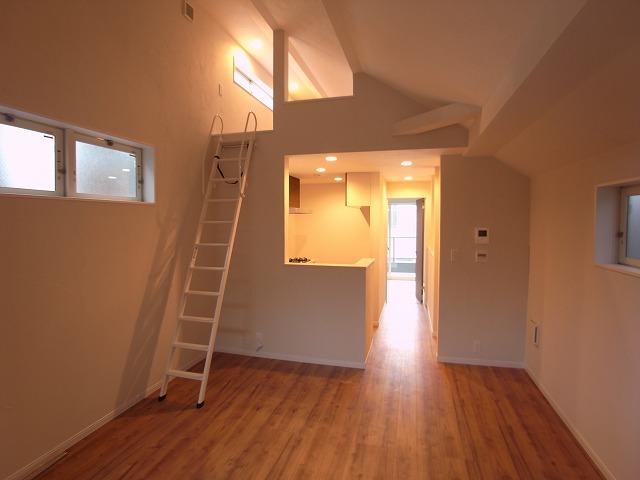 Example of construction
施工例
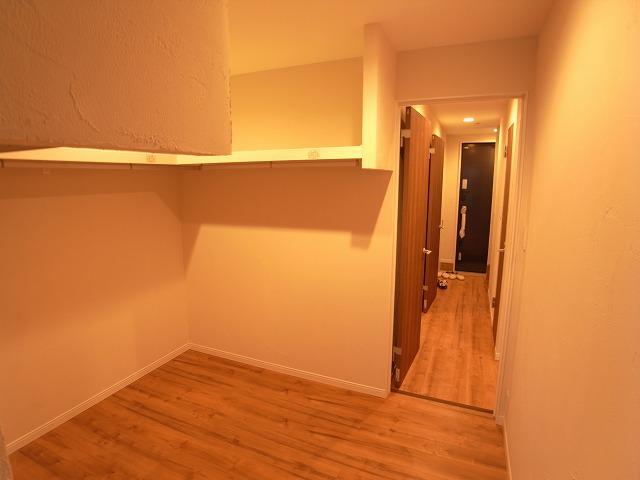 Example of construction
施工例
Station駅 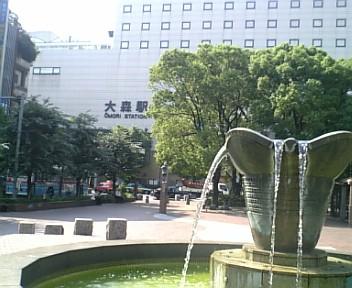 1200m to Omori Station
大森駅まで1200m
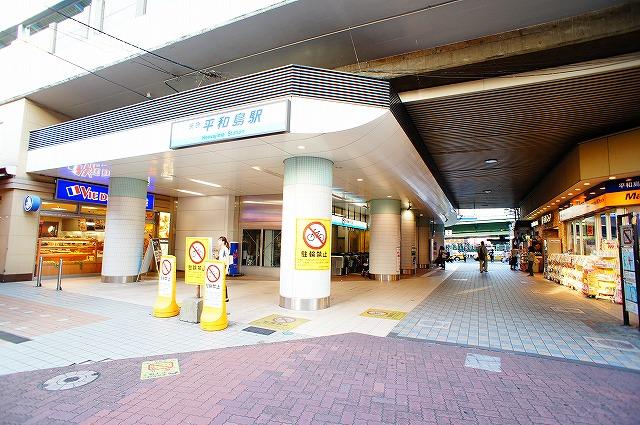 1600m to Heiwajima Station
平和島駅まで1600m
Supermarketスーパー 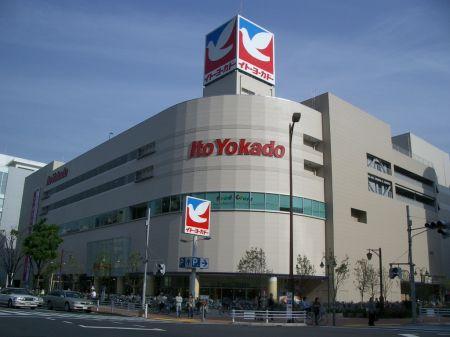 To Ito-Yokado 1100m
イトーヨーカドーまで1100m
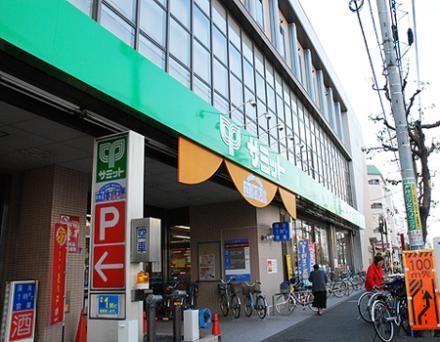 700m to Summit
サミットまで700m
Drug storeドラッグストア 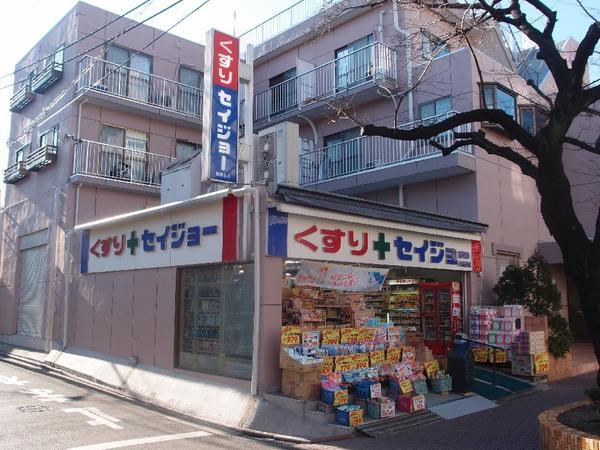 800m to Seijo
セイジョーまで800m
Park公園 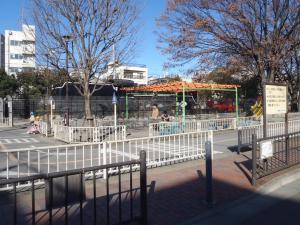 500m to enter Nishi Arai
入新井西公園まで500m
Kindergarten ・ Nursery幼稚園・保育園 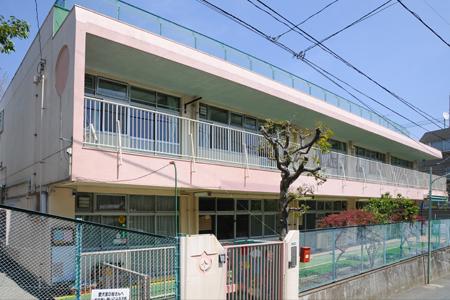 Sanno to nursery school 500m
山王保育園まで500m
Primary school小学校 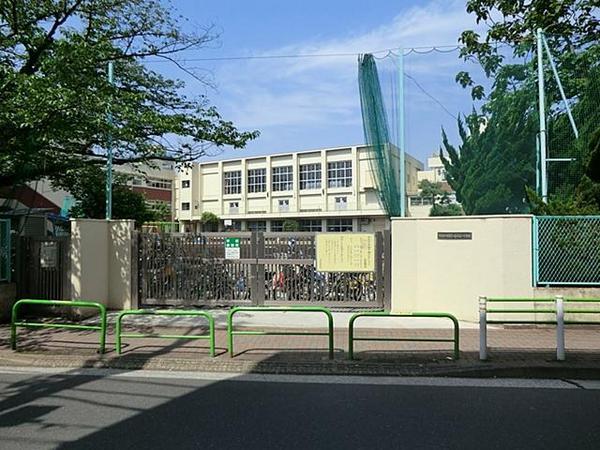 650m to enter Arai second elementary school
入新井第二小学校まで650m
Junior high school中学校 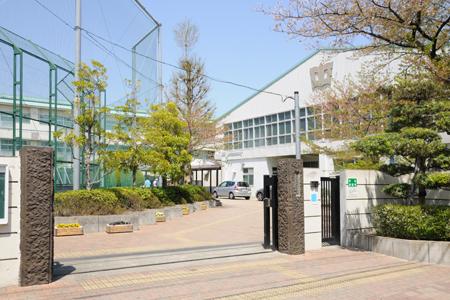 800m to Omori third junior high school
大森第三中学校まで800m
Location
|

















