Land/Building » Kanto » Tokyo » Ota City
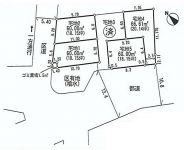 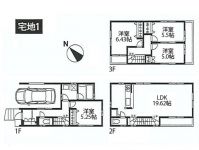
| | Ota-ku, Tokyo 東京都大田区 |
| Tamagawa Tokyu "Numabe" walk 3 minutes 東急多摩川線「沼部」歩3分 |
| Tamagawa Tokyu "Numabe" Station 2-minute walk! small ・ Junior high school and nursery school is set within a 7-minute walk, Kindergarten children ・ Is a convenient living environment in school. Also is a 5-minute walk optimal Maruko Bridge green space in the holiday of your walk. 東急多摩川線「沼部」駅徒歩2分!小・中学校や保育園が徒歩7分以内に揃い、お子さまの通園・通学に便利な住環境です。休日のお散歩に最適な丸子橋緑地も徒歩5分です。 |
| 2 along the line more accessible, Or more before road 6m, City gas, Building plan example there 2沿線以上利用可、前道6m以上、都市ガス、建物プラン例有り |
Features pickup 特徴ピックアップ | | 2 along the line more accessible / Or more before road 6m / City gas / Building plan example there 2沿線以上利用可 /前道6m以上 /都市ガス /建物プラン例有り | Property name 物件名 | | About 350m to Maruko Bridge green space of the Tama River, Environment sunny holiday where you can enjoy a stroll in the family. 多摩川の丸子橋緑地まで約350m、晴れの休日は家族でお散歩が楽しめる環境。 | Price 価格 | | 40,800,000 yen ~ 46,800,000 yen 4080万円 ~ 4680万円 | Building coverage, floor area ratio 建ぺい率・容積率 | | Kenpei rate: 80%, Volume ratio: 300% 建ペい率:80%、容積率:300% | Sales compartment 販売区画数 | | 4 compartments 4区画 | Total number of compartments 総区画数 | | 5 compartment 5区画 | Land area 土地面積 | | 60 sq m ・ 66.63 sq m (measured) 60m2・66.63m2(実測) | Driveway burden-road 私道負担・道路 | | Road width: 5.4m ~ 13.4m, Asphaltic pavement 道路幅:5.4m ~ 13.4m、アスファルト舗装 | Land situation 土地状況 | | Vacant lot 更地 | Address 住所 | | Ota-ku, Tokyo Den'enchofuhon cho 東京都大田区田園調布本町 | Traffic 交通 | | Tamagawa Tokyu "Numabe" walk 3 minutes
Tokyu Ikegami Line "Ontakesan" walk 14 minutes
Tokyu Toyoko Line "Tama River" walk 14 minutes 東急多摩川線「沼部」歩3分
東急池上線「御嶽山」歩14分
東急東横線「多摩川」歩14分
| Related links 関連リンク | | [Related Sites of this company] 【この会社の関連サイト】 | Person in charge 担当者より | | Responsible Shataku Kenichi will correspond age in the team for the people of our customers: 30 Daigyokai experience: For one of the customers in the 11 years our company, Sales staff ・ team leader ・ Contract Division ・ Constitute a team of four people at the lowest loan Division, Each making full use of professional knowledge, In order to do our best to meet the needs of our customers 担当者宅建一人のお客様に対してチームで対応致します年齢:30代業界経験:11年当社では一人のお客様に対し、営業スタッフ・チームリーダー・契約課・ローン課の最低でも4名によるチームを構成し、それぞれプロフェッショナルな知識を駆使し、お客様のご要望にお応えすべく全力を尽くします | Contact お問い合せ先 | | TEL: 0800-603-1505 [Toll free] mobile phone ・ Also available from PHS
Caller ID is not notified
Please contact the "saw SUUMO (Sumo)"
If it does not lead, If the real estate company TEL:0800-603-1505【通話料無料】携帯電話・PHSからもご利用いただけます
発信者番号は通知されません
「SUUMO(スーモ)を見た」と問い合わせください
つながらない方、不動産会社の方は
| Land of the right form 土地の権利形態 | | Ownership 所有権 | Building condition 建築条件 | | With 付 | Time delivery 引き渡し時期 | | Consultation 相談 | Land category 地目 | | Residential land 宅地 | Use district 用途地域 | | Residential 近隣商業 | Overview and notices その他概要・特記事項 | | Contact: we will correspond team against one of the customers, Facilities: Public Water Supply, This sewage, City gas 担当者:一人のお客様に対してチームで対応致します、設備:公営水道、本下水、都市ガス | Company profile 会社概要 | | <Mediation> Minister of Land, Infrastructure and Transport (2) No. 007124 (Corporation) All Japan Real Estate Association (Corporation) metropolitan area real estate Fair Trade Council member (Ltd.) living life Kamata branch Yubinbango144-0051 Ota-ku, Tokyo Nishikamata 8-11-11 <仲介>国土交通大臣(2)第007124号(公社)全日本不動産協会会員 (公社)首都圏不動産公正取引協議会加盟(株)リビングライフ蒲田支店〒144-0051 東京都大田区西蒲田8-11-11 |
The entire compartment Figure全体区画図 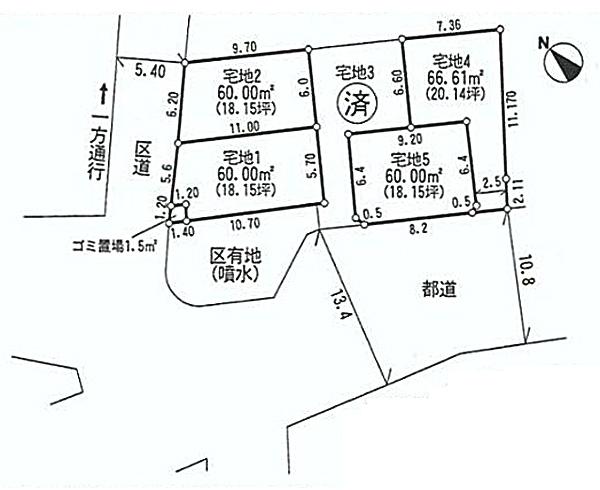 Wide width of the front road, It is the location of a feeling of opening.
前面道路の幅が広く、開放感のある立地です。
Building plan example (floor plan)建物プラン例(間取り図) 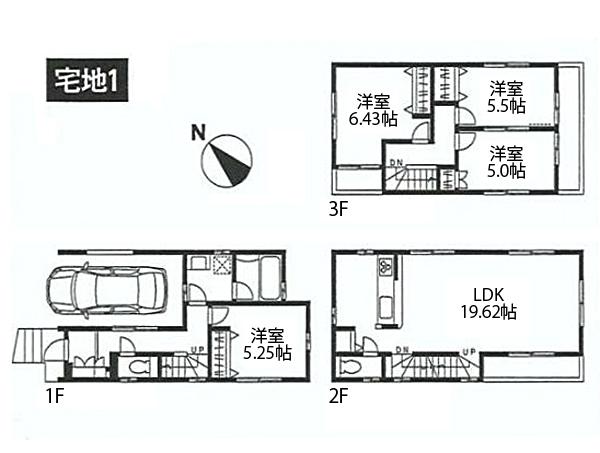 Building plan example (residential land 1) 4LDK, Land price 44,800,000 yen, Land area 60 sq m , Building price 16.5 million yen, Building area 100.4 sq m
建物プラン例(宅地1)4LDK、土地価格4480万円、土地面積60m2、建物価格1650万円、建物面積100.4m2
Primary school小学校 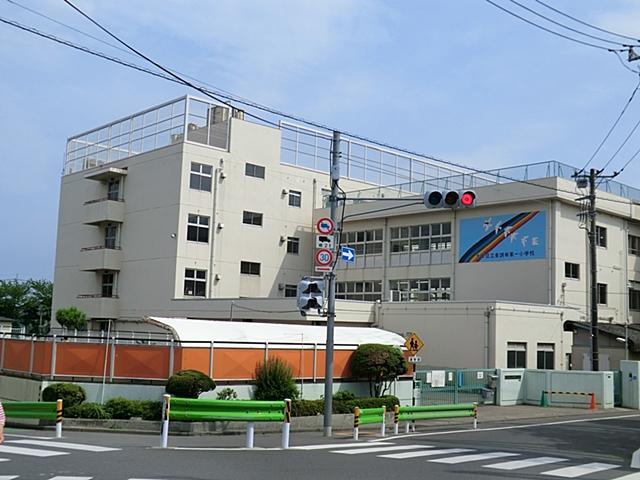 Ota Tatsuhigashi Chofu first elementary school to 400m
大田区立東調布第一小学校まで400m
Building plan example (floor plan)建物プラン例(間取り図) 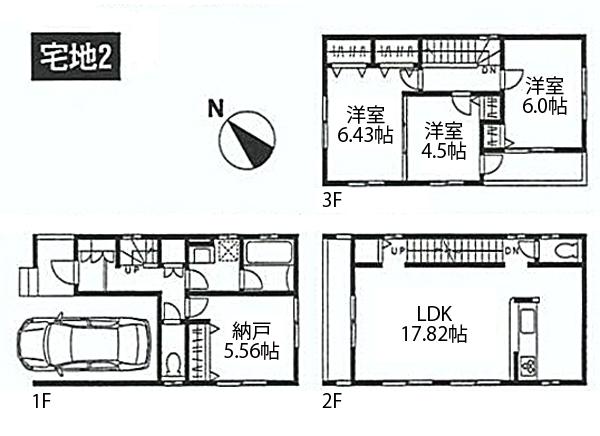 Building plan example (residential land 2) 3LDK + S, Land price 43,800,000 yen, Land area 60 sq m , Building price 16.5 million yen, Building area 100.18 sq m
建物プラン例(宅地2)3LDK+S、土地価格4380万円、土地面積60m2、建物価格1650万円、建物面積100.18m2
Junior high school中学校 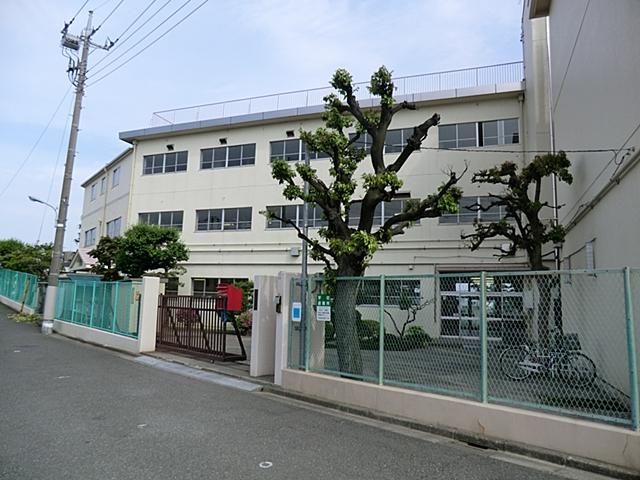 Ota Tatsuhigashi Chofu until junior high school 550m
大田区立東調布中学校まで550m
Building plan example (floor plan)建物プラン例(間取り図) 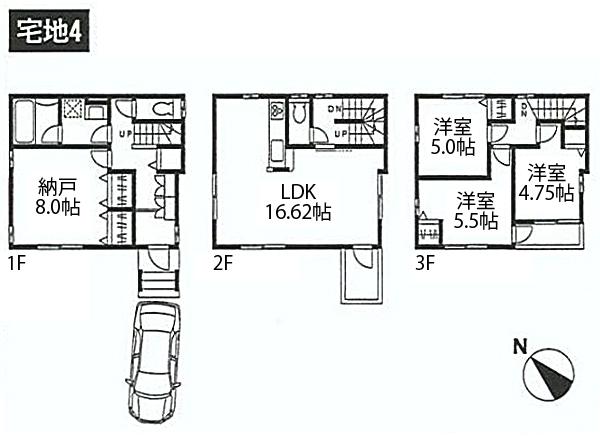 Building plan example (residential land 4) 3LDK + S, Land price 40,800,000 yen, Land area 66.63 sq m , Building price 16.5 million yen, Building area 100.18 sq m
建物プラン例(宅地4)3LDK+S、土地価格4080万円、土地面積66.63m2、建物価格1650万円、建物面積100.18m2
Kindergarten ・ Nursery幼稚園・保育園 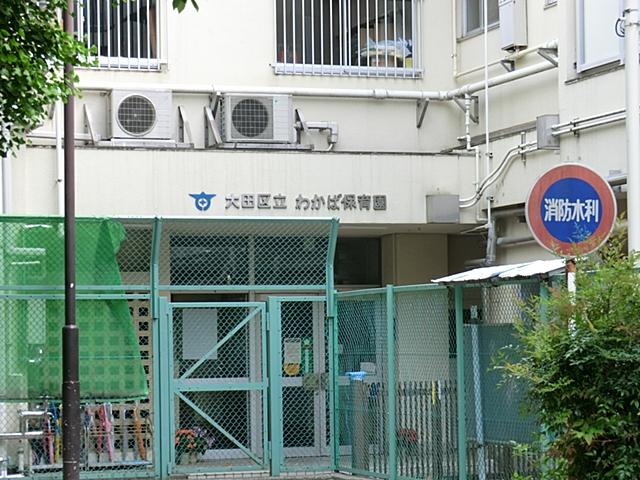 Wakaba 450m to nursery school
わかば保育園まで450m
Building plan example (floor plan)建物プラン例(間取り図) 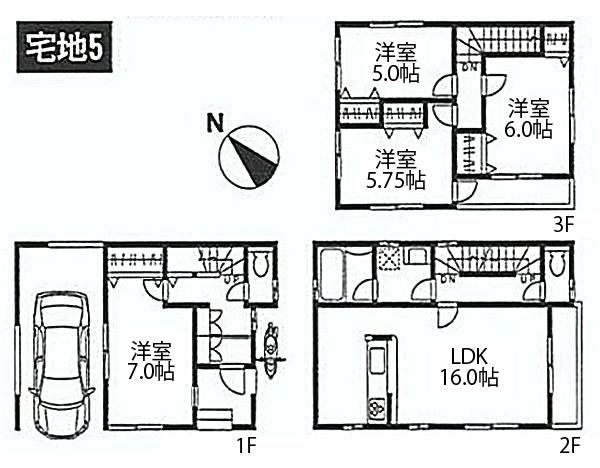 Building plan example (residential land 5) 4LDK, Land price 46,800,000 yen, Land area 60 sq m , Building price 16.5 million yen, Building area 100.19 sq m
建物プラン例(宅地5)4LDK、土地価格4680万円、土地面積60m2、建物価格1650万円、建物面積100.19m2
Library図書館 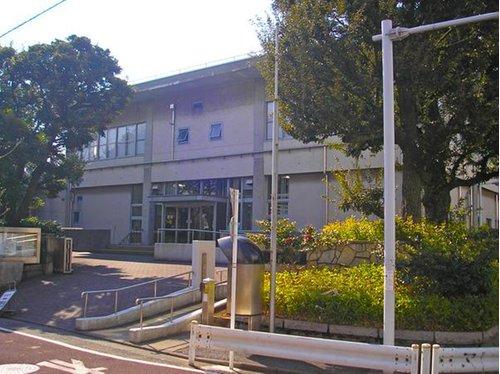 290m to Ota Ward Daejeon Library
大田区立大田図書館まで290m
Supermarketスーパー 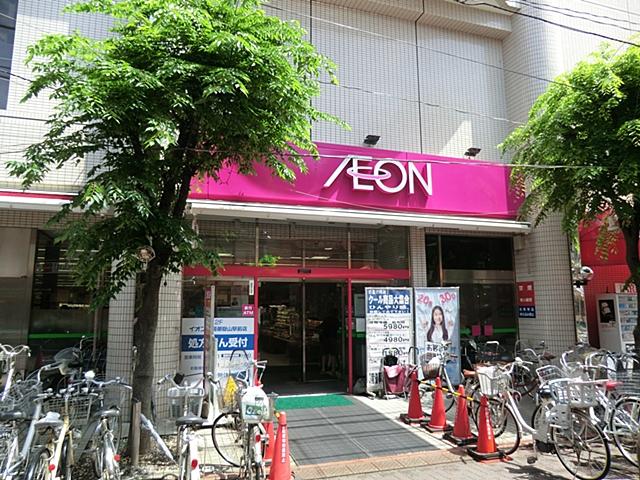 1100m until the ion Ontakesan Ekimae
イオン御嶽山駅前店まで1100m
Hospital病院 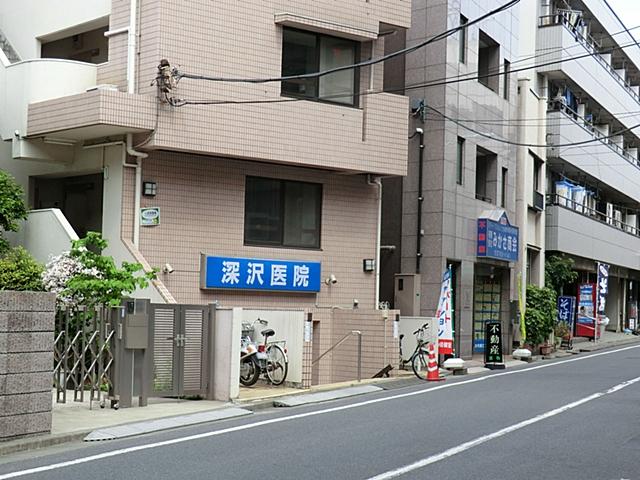 Fukasawa to clinic 65m
深沢医院まで65m
Streets around周辺の街並み 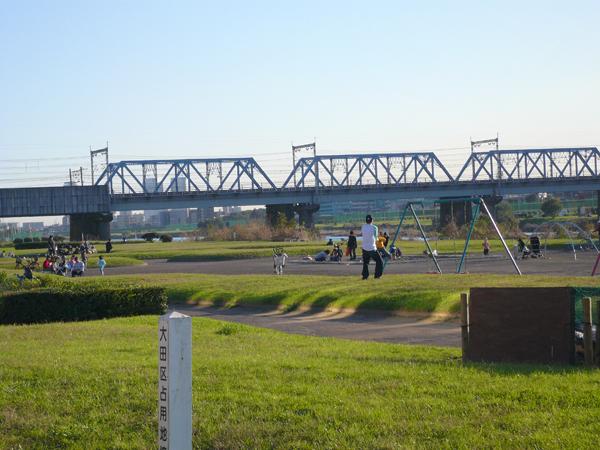 350m until Maruko Bridge green space
丸子橋緑地まで350m
Location
|













