Land/Building » Kanto » Tokyo » Ota City
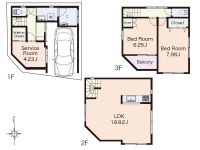 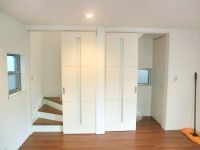
| | Ota-ku, Tokyo 東京都大田区 |
| Oimachi Line Tokyu "Hatanodai" walk 10 minutes 東急大井町線「旗の台」歩10分 |
| [Seismic grade 2, Flat 35S corresponding ~ Living about 20 Pledge of reference plan] Hatanodai, Kitasenzoku, Nagahara, Ōokayama Station Available, Akamatsu Elementary School 【耐震等級2、フラット35S対応 ~ リビング約20帖の参考プラン】旗の台、北千束、長原、大岡山駅利用可能、赤松小学校 |
| ~ Property Documentation ・ Such detailed inquiries surrounding environment is please do not hesitate please tell us to (e-mail choice, such as a contact method request, Thank you also in conjunction with, such as your time zone Contact) ~ ◆ Century21 is a merchant in one of the few Centurion winning shop ◆ ◆ We also accept free life plan consultation room reservation by the financial planner ◆ 2 along the line more accessible, Vacant lot passes, Super close, Around traffic fewer, Corner lot, Shaping land, City gas, Located on a hill, Flat terrain, Building plan example there ~ 物件資料・周辺環境など詳細なお問合わせはどうぞお気軽にお申し付けください(メール希望など連絡方法ご要望、ご連絡のお時間帯なども併せてお願いいたします) ~ ◆Century21加盟店で数少ないセンチュリオン受賞店です◆◆ファイナンシャルプランナーによる無料ライフプラン相談室ご予約も受け付けております◆2沿線以上利用可、更地渡し、スーパーが近い、周辺交通量少なめ、角地、整形地、都市ガス、高台に立地、平坦地、建物プラン例有り |
Features pickup 特徴ピックアップ | | 2 along the line more accessible / Vacant lot passes / Immediate delivery Allowed / Super close / Flat to the station / Siemens south road / Around traffic fewer / Corner lot / Shaping land / City gas / Located on a hill / Flat terrain / Building plan example there 2沿線以上利用可 /更地渡し /即引渡し可 /スーパーが近い /駅まで平坦 /南側道路面す /周辺交通量少なめ /角地 /整形地 /都市ガス /高台に立地 /平坦地 /建物プラン例有り | Event information イベント情報 | | Local guide Board (Please be sure to ask in advance) schedule / During the public time / 10:00 ~ 17:30 You cage staff to local. If you have left the Nagahara Station of Tokyu Ikegami Line, Sorry to trouble you, but please call Frontier Home "03-5749-2500". To inform you directions to the local. 現地案内会(事前に必ずお問い合わせください)日程/公開中時間/10:00 ~ 17:30現地にスタッフおります。東急池上線の長原駅を出ましたら、お手数ですがフロンティアホーム「03-5749-2500」までお電話ください。現地までの道順をお知らせします。 | Price 価格 | | 44,800,000 yen 4480万円 | Building coverage, floor area ratio 建ぺい率・容積率 | | Kenpei rate: 80%, Volume ratio: 240% 建ペい率:80%、容積率:240% | Sales compartment 販売区画数 | | 1 compartment 1区画 | Total number of compartments 総区画数 | | 2 compartment 2区画 | Land area 土地面積 | | 45 sq m 45m2 | Driveway burden-road 私道負担・道路 | | South about 5.1m, West 4.0m 南側約5.1m、西側4.0m | Land situation 土地状況 | | Furuya There vacant lot passes 古家有り更地渡し | Address 住所 | | Ota-ku, Tokyo Kamiikedai 1 東京都大田区上池台1 | Traffic 交通 | | Oimachi Line Tokyu "Hatanodai" walk 10 minutes
Tokyu Meguro Line "Ookayama" walk 15 minutes
Tokyu Ikegami Line "Nagahara" walk 2 minutes 東急大井町線「旗の台」歩10分
東急目黒線「大岡山」歩15分
東急池上線「長原」歩2分
| Related links 関連リンク | | [Related Sites of this company] 【この会社の関連サイト】 | Person in charge 担当者より | | Rep Tanno Age: 20's Meguro-ku,, Is a good area Tokyu and Odakyu wayside in Shibuya. Meticulously to guide you, We offer. Original soccer boy, There is confidence in footwork and real estate information. 担当者丹野年齢:20代目黒区、渋谷区の東急沿線や小田急沿線が得意エリアです。懇切丁寧にご案内、ご提案いたします。元サッカー少年、フットワークと不動産情報には自信があります。 | Contact お問い合せ先 | | TEL: 0800-603-6987 [Toll free] mobile phone ・ Also available from PHS
Caller ID is not notified
Please contact the "saw SUUMO (Sumo)"
If it does not lead, If the real estate company TEL:0800-603-6987【通話料無料】携帯電話・PHSからもご利用いただけます
発信者番号は通知されません
「SUUMO(スーモ)を見た」と問い合わせください
つながらない方、不動産会社の方は
| Land of the right form 土地の権利形態 | | Ownership 所有権 | Building condition 建築条件 | | With 付 | Time delivery 引き渡し時期 | | Immediate delivery allowed 即引渡し可 | Land category 地目 | | Residential land 宅地 | Use district 用途地域 | | Residential 近隣商業 | Other limitations その他制限事項 | | Height district, Quasi-fire zones 高度地区、準防火地域 | Overview and notices その他概要・特記事項 | | Contact: Tanno, Facilities: Public Water Supply, This sewage, City gas 担当者:丹野、設備:公営水道、本下水、都市ガス | Company profile 会社概要 | | <Mediation> Governor of Tokyo (2) No. 086292 (Corporation) metropolitan area real estate Fair Trade Council member Century 21 (Ltd.) Frontier Home Yubinbango142-0052 Shinagawa-ku, Tokyo Higashinakanobu 2-1-20 <仲介>東京都知事(2)第086292号(公社)首都圏不動産公正取引協議会会員 センチュリー21(株)フロンティアホーム〒142-0052 東京都品川区東中延2-1-20 |
Compartment view + building plan example区画図+建物プラン例 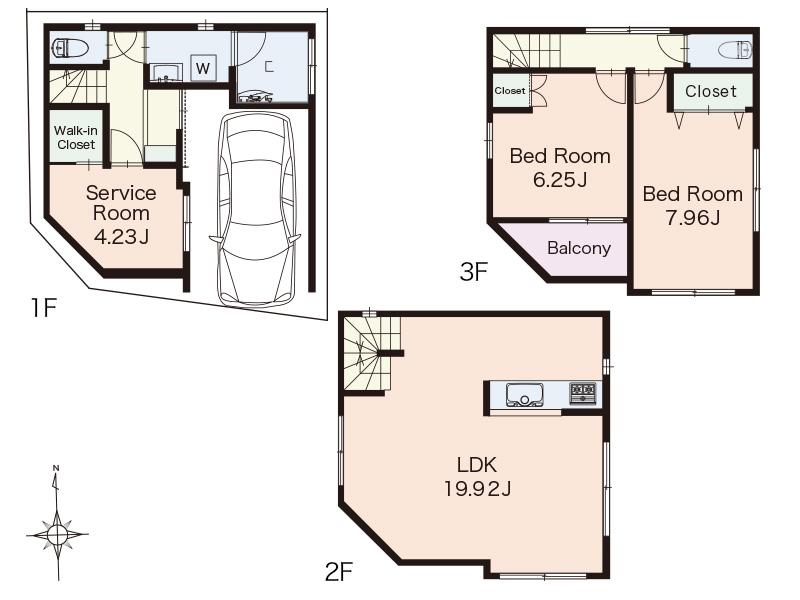 Building plan example (A section) 3LDK, Land price 44,800,000 yen, Land area 45 sq m , Building price 15 million yen, Building area 87.37 sq m
建物プラン例(A区画)3LDK、土地価格4480万円、土地面積45m2、建物価格1500万円、建物面積87.37m2
Model house photoモデルハウス写真 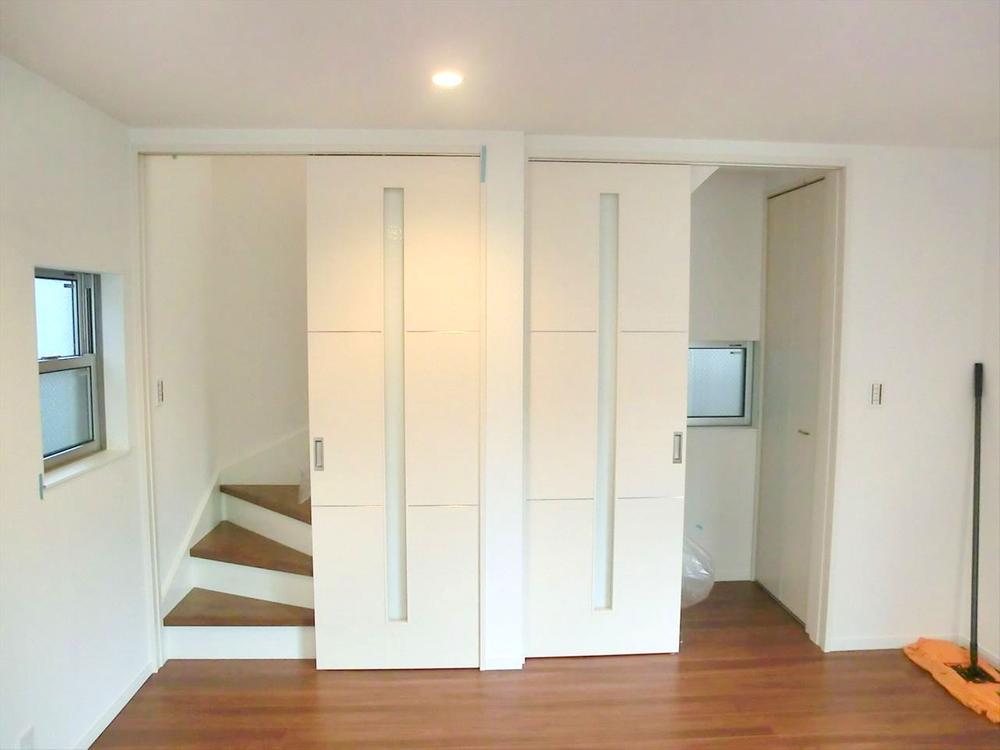 Construction company case
施工会社事例
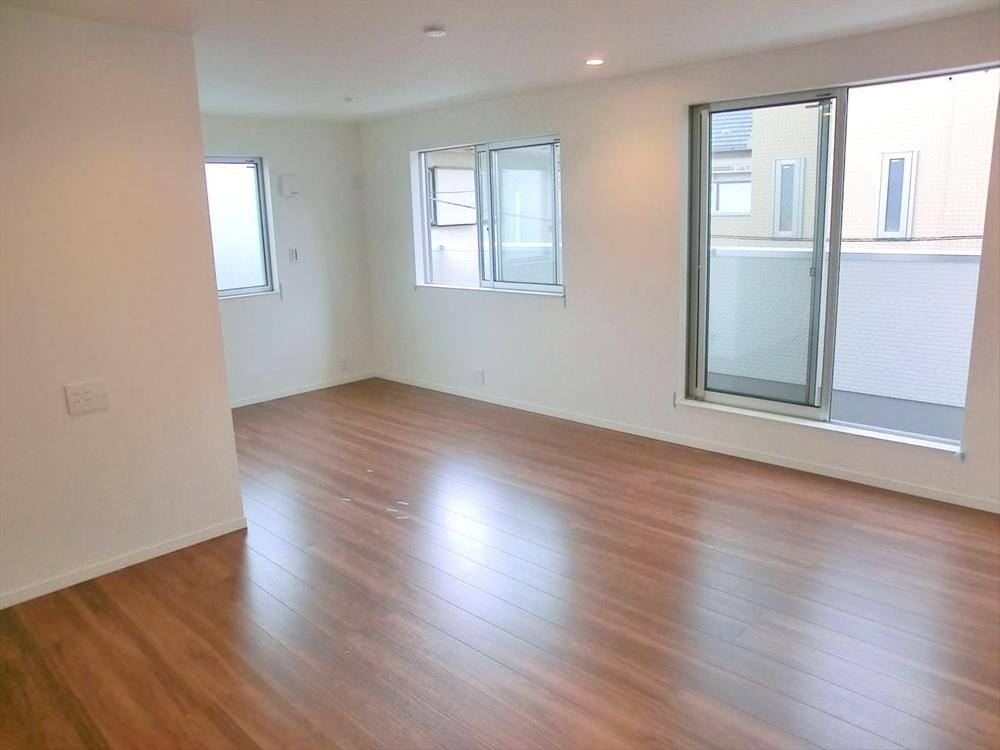 Construction company case
施工会社事例
Local land photo現地土地写真 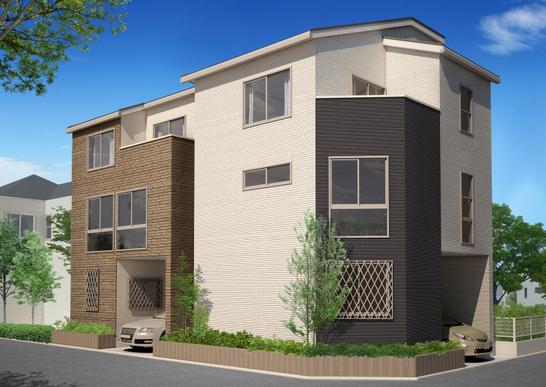 Appearance image Perth
外観イメージパース
The entire compartment Figure全体区画図 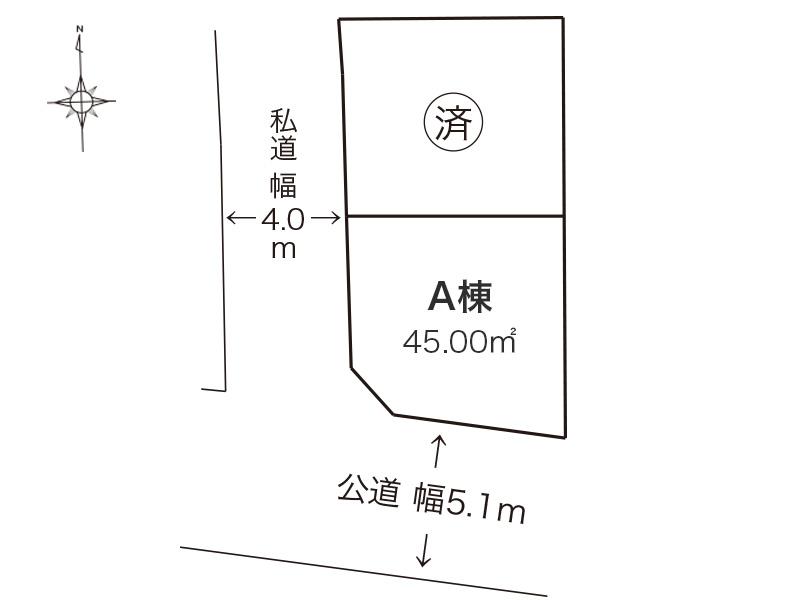 The entire compartment Figure, Easy also spacious and parking is contact road
全体区画図、接道はゆったりしており駐車もらくらく
Shopping centreショッピングセンター 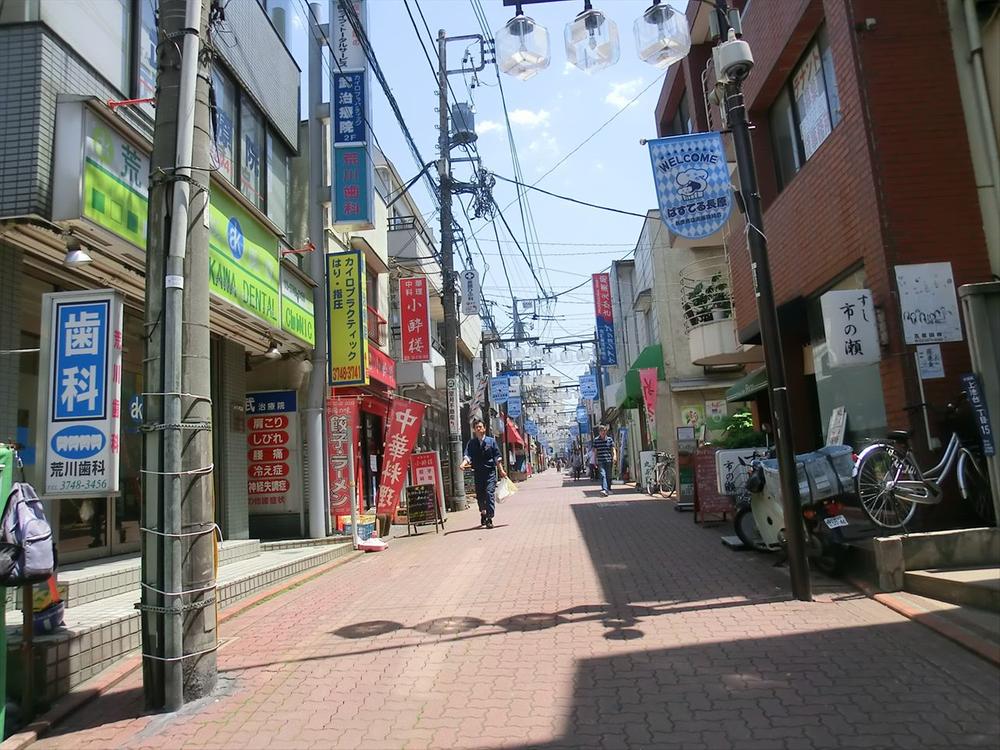 Pastel Nagahara 50m to mall
ぱすてる長原商店街まで50m
Model house photoモデルハウス写真 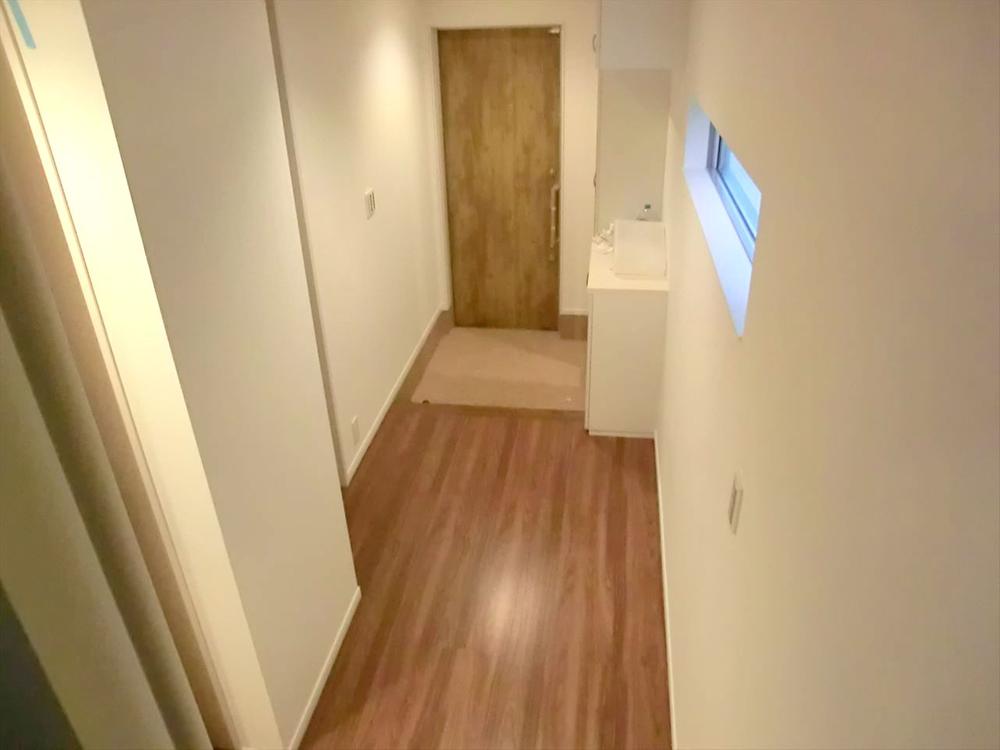 Construction company case
施工会社事例
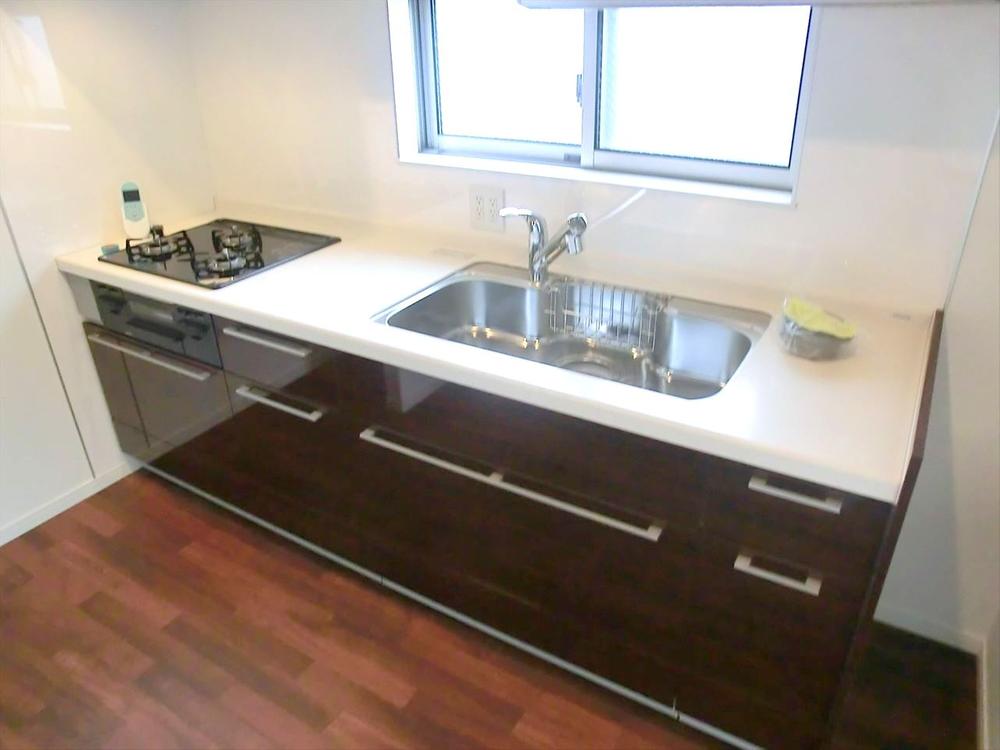 Construction company case
施工会社事例
Other localその他現地 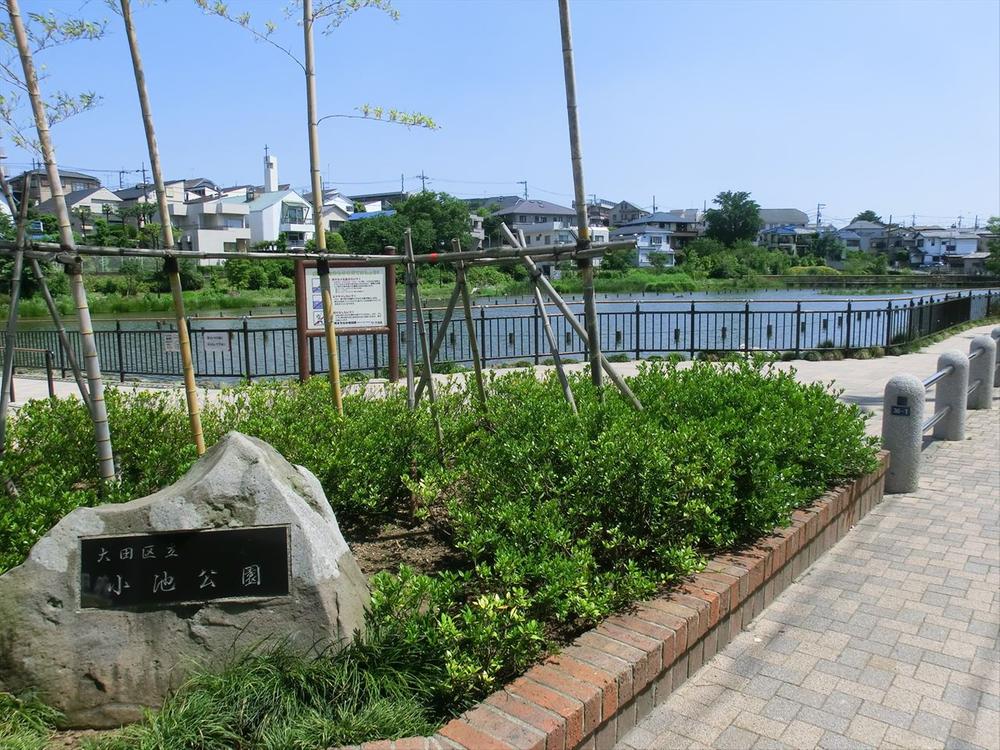 Other Senzokuike park, Green, such as renewal has been Koike park and water rich Kamiikedai
洗足池公園の他、リニューアルされた小池公園など緑と水が豊富な上池台
Local photos, including front road前面道路含む現地写真 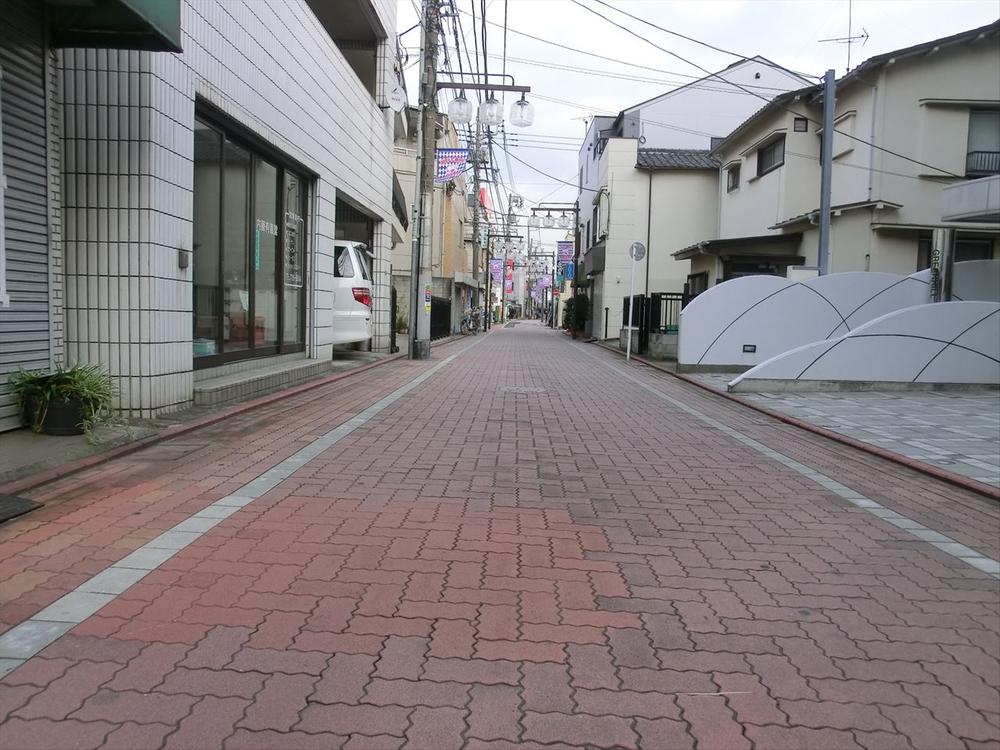 Local (11 May 2013) Shooting
現地(2013年11月)撮影
Park公園 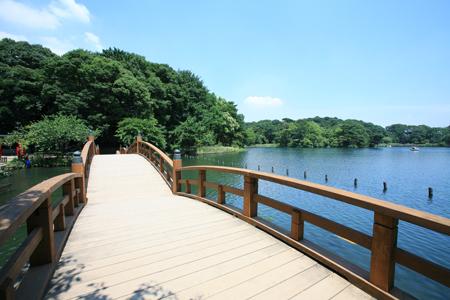 450m until Senzokuike park
洗足池公園まで450m
Primary school小学校 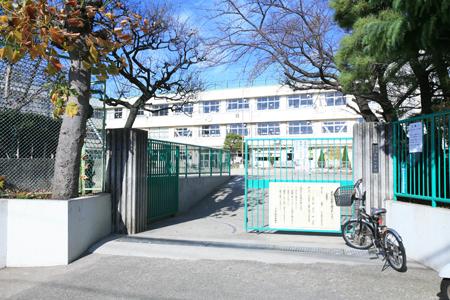 640m to Ota Ward Akamatsu Elementary School
大田区立赤松小学校まで640m
Model house photoモデルハウス写真 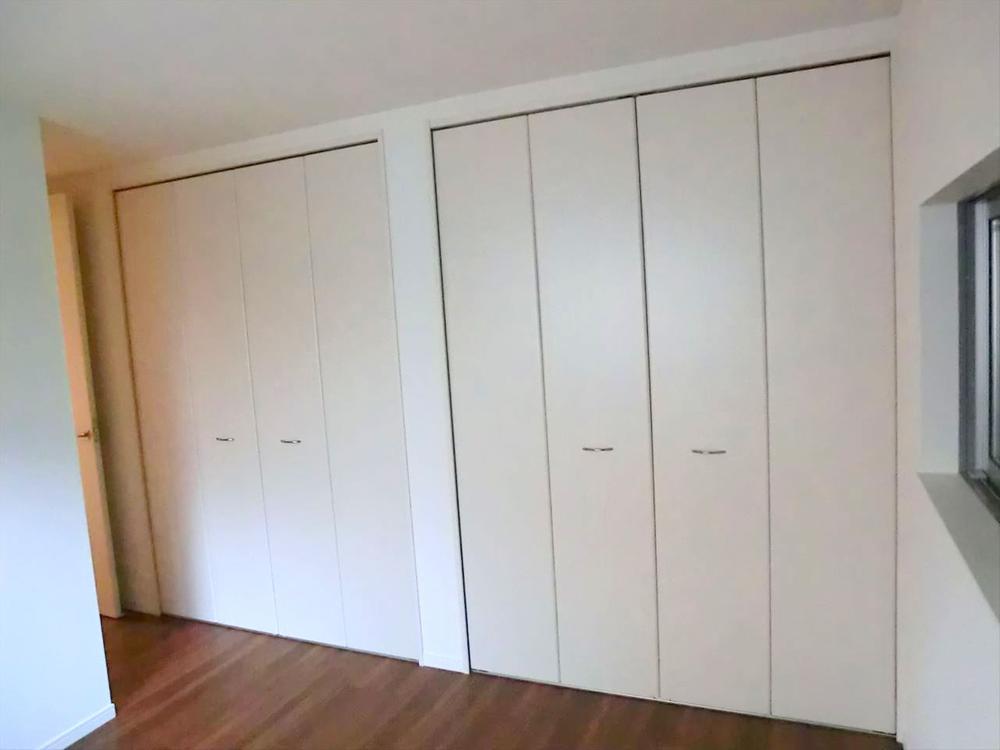 Construction company case
施工会社事例
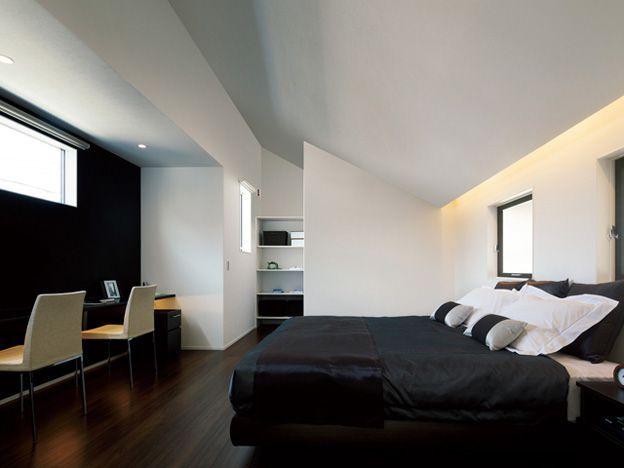 Design Detached case of optional specifications
オプション仕様のデザイン戸建事例
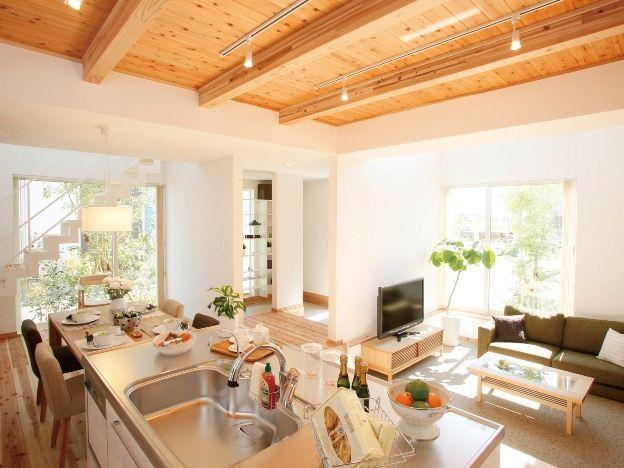 Design Detached case of optional specifications
オプション仕様のデザイン戸建事例
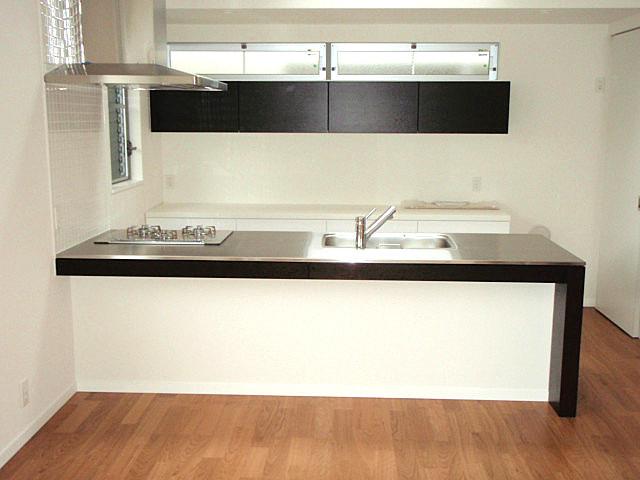 Design Detached case of optional specifications
オプション仕様のデザイン戸建事例
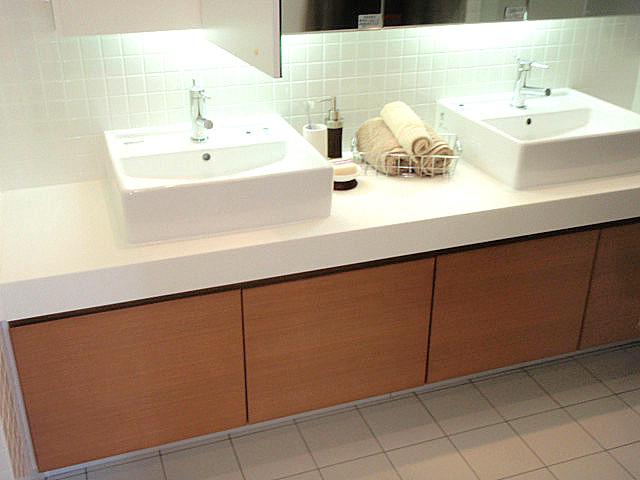 Design Detached case of optional specifications
オプション仕様のデザイン戸建事例
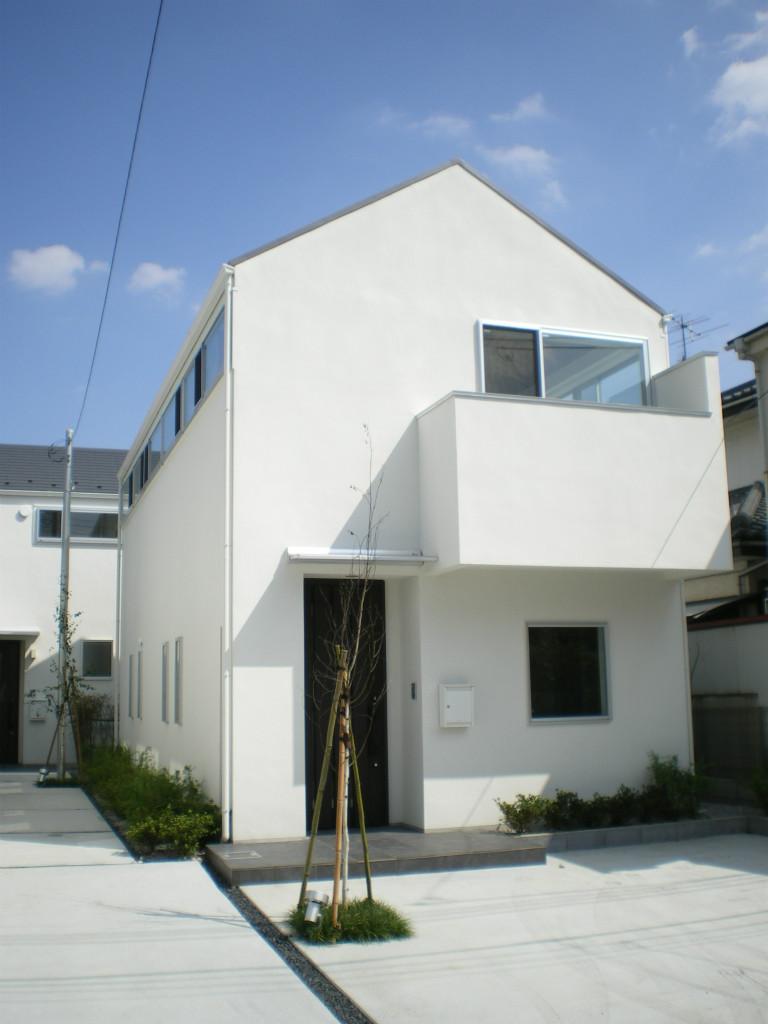 Design Detached case of optional specifications
オプション仕様のデザイン戸建事例
Location
|



















