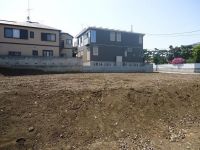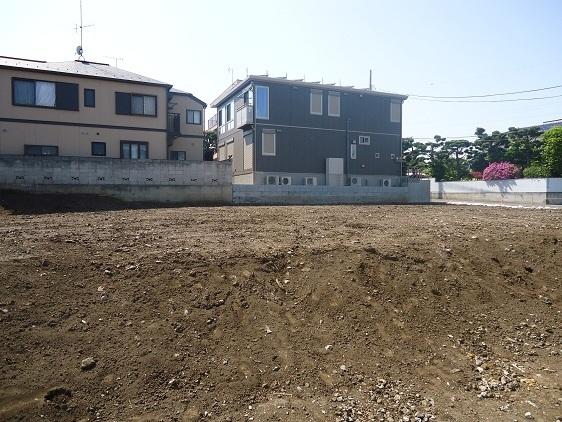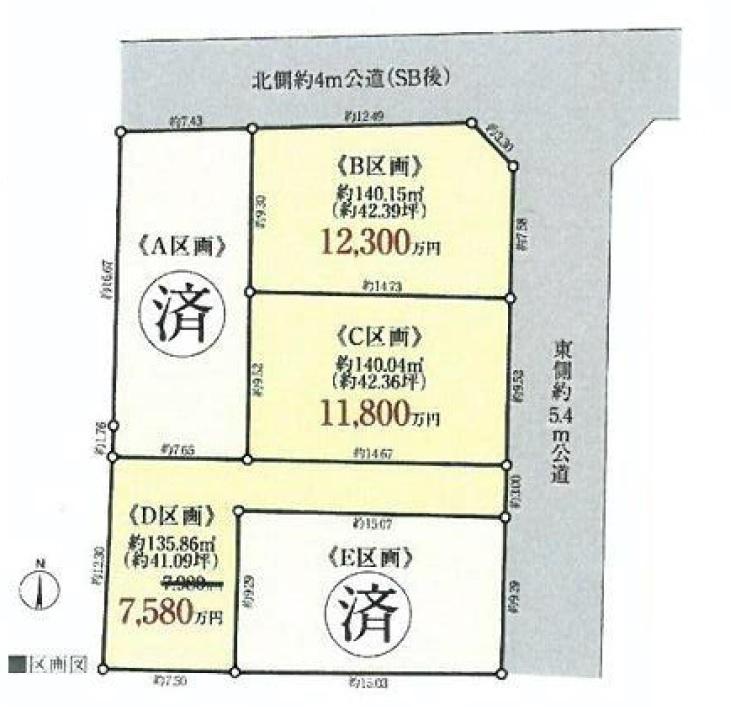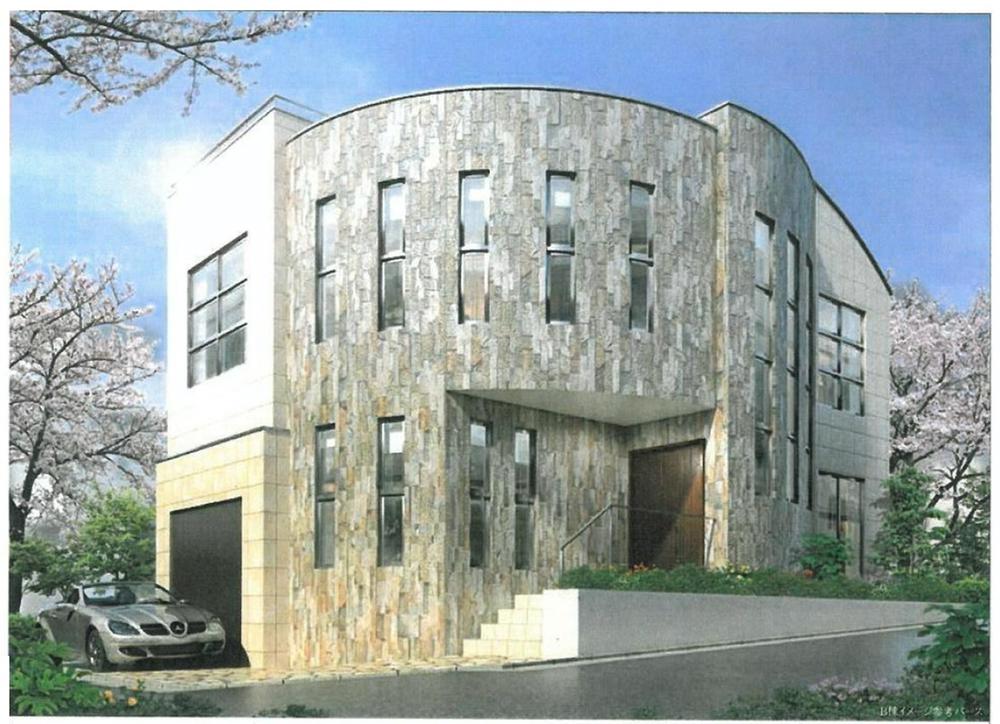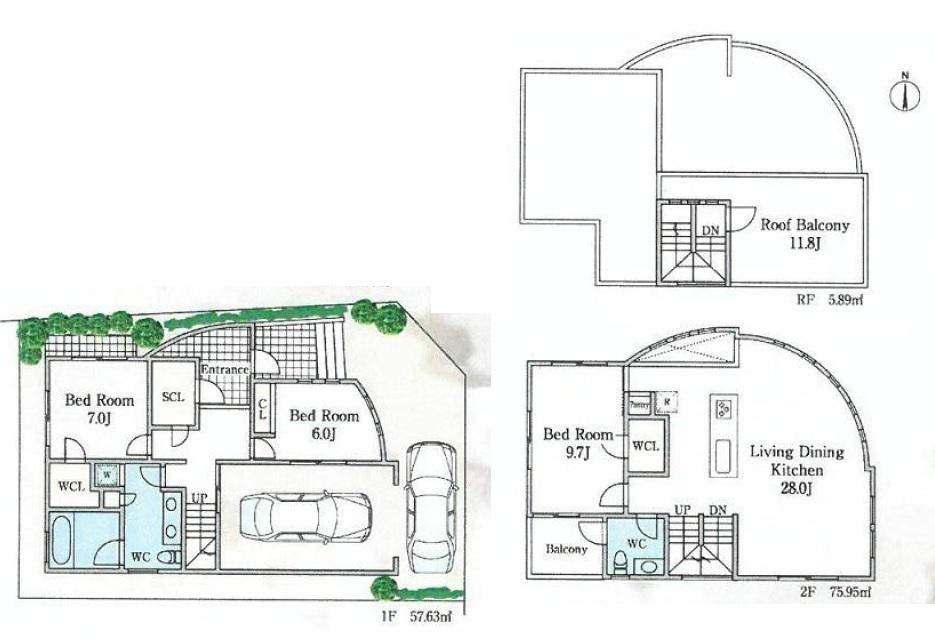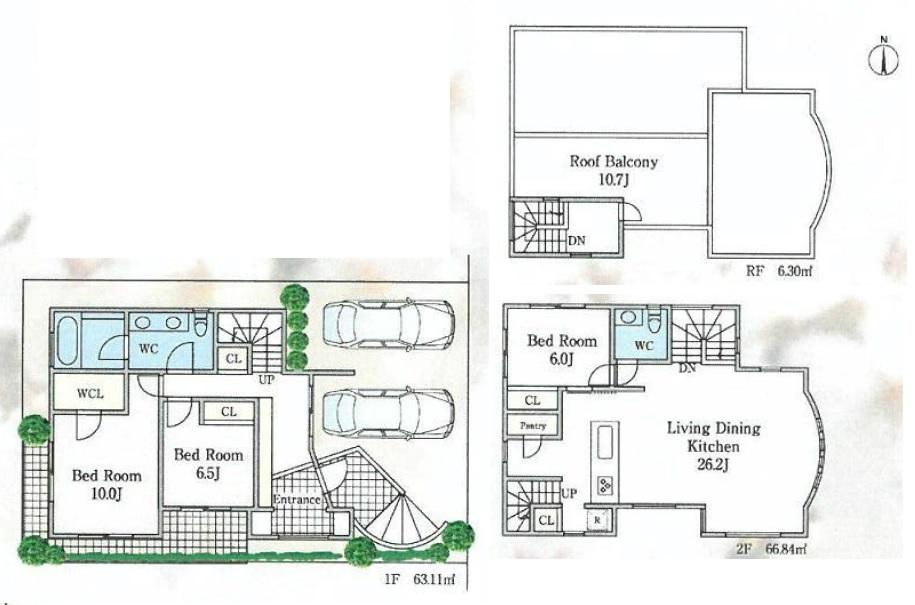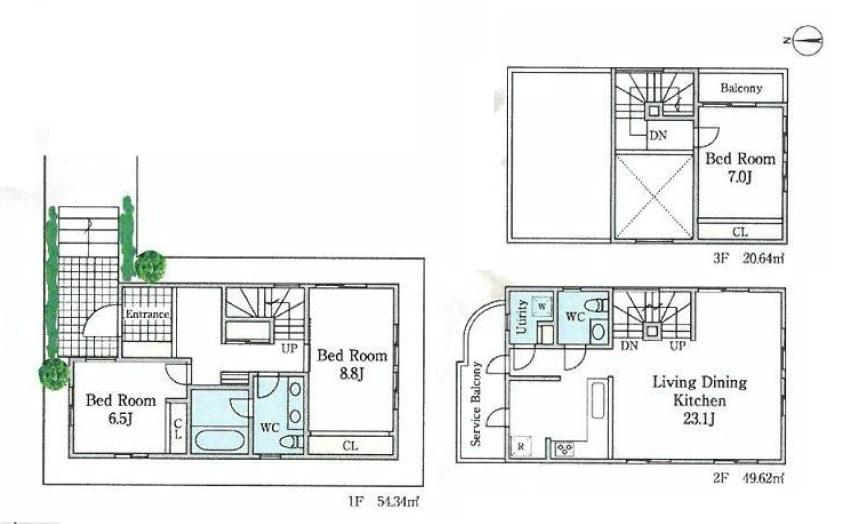|
|
Setagaya-ku, Tokyo
東京都世田谷区
|
|
Tokyu Toyoko Line "Jiyugaoka" walk 9 minutes
東急東横線「自由が丘」歩9分
|
|
2 along the line more accessible, Immediate delivery Allowed, Around traffic fewer, Corner lot, City gas
2沿線以上利用可、即引渡し可、周辺交通量少なめ、角地、都市ガス
|
|
2 along the line more accessible, Immediate delivery Allowed, Around traffic fewer, Corner lot, City gas
2沿線以上利用可、即引渡し可、周辺交通量少なめ、角地、都市ガス
|
Features pickup 特徴ピックアップ | | 2 along the line more accessible / Immediate delivery Allowed / Around traffic fewer / Corner lot / City gas 2沿線以上利用可 /即引渡し可 /周辺交通量少なめ /角地 /都市ガス |
Price 価格 | | 75,800,000 yen ~ 123 million yen 7580万円 ~ 1億2300万円 |
Building coverage, floor area ratio 建ぺい率・容積率 | | Kenpei rate: 50%, Volume ratio: 100% 建ペい率:50%、容積率:100% |
Sales compartment 販売区画数 | | 3 compartment 3区画 |
Total number of compartments 総区画数 | | 5 compartment 5区画 |
Land area 土地面積 | | 135.86 sq m ~ 140.15 sq m 135.86m2 ~ 140.15m2 |
Driveway burden-road 私道負担・道路 | | North 4M public road East 5.4M public road 北4M公道 東5.4M公道 |
Land situation 土地状況 | | Vacant lot 更地 |
Address 住所 | | Setagaya-ku, Tokyo Tamagawaden'enchofu 2 東京都世田谷区玉川田園調布2 |
Traffic 交通 | | Tokyu Toyoko Line "Jiyugaoka" walk 9 minutes
Tokyu Toyoko Line "Denenchofu" walk 5 minutes
Tokyu Meguro Line "Okusawa" walk 6 minutes 東急東横線「自由が丘」歩9分
東急東横線「田園調布」歩5分
東急目黒線「奥沢」歩6分
|
Related links 関連リンク | | [Related Sites of this company] 【この会社の関連サイト】 |
Contact お問い合せ先 | | TEL: 0800-603-7102 [Toll free] mobile phone ・ Also available from PHS
Caller ID is not notified
Please contact the "saw SUUMO (Sumo)"
If it does not lead, If the real estate company TEL:0800-603-7102【通話料無料】携帯電話・PHSからもご利用いただけます
発信者番号は通知されません
「SUUMO(スーモ)を見た」と問い合わせください
つながらない方、不動産会社の方は
|
Land of the right form 土地の権利形態 | | Ownership 所有権 |
Time delivery 引き渡し時期 | | Immediate delivery allowed 即引渡し可 |
Land category 地目 | | Residential land 宅地 |
Use district 用途地域 | | One low-rise 1種低層 |
Overview and notices その他概要・特記事項 | | Facilities: Public Water Supply, This sewage, City gas 設備:公営水道、本下水、都市ガス |
Company profile 会社概要 | | <Mediation> Governor of Tokyo (2) No. 086230 (Corporation) Tokyo Metropolitan Government Building Lots and Buildings Transaction Business Association (Corporation) metropolitan area real estate Fair Trade Council member (Ltd.) Clark ・ House Yubinbango152-0002 Meguro-ku, Tokyo Megurohon cho 5-13-3 <仲介>東京都知事(2)第086230号(公社)東京都宅地建物取引業協会会員 (公社)首都圏不動産公正取引協議会加盟(株)クラーク・ハウス〒152-0002 東京都目黒区目黒本町5-13-3 |
