Land/Building » Kanto » Tokyo » Setagaya
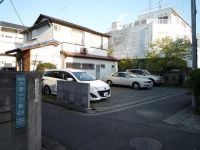 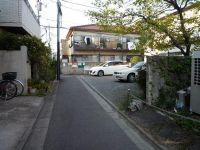
| | Setagaya-ku, Tokyo 東京都世田谷区 |
| Keio Line "Sasazuka" walk 10 minutes 京王線「笹塚」歩10分 |
| ■ Northwest corner lot ■ No construction conditions ■ 3 lines 4 Station Available ■ Low-rise exclusive residential area ■北西角地 ■建築条件無し ■3路線4駅利用可 ■低層住居専用地域 |
| That there is no building conditions can be building in your favorite House manufacturer. Also, Because there is a building reference plan, Please feel free to contact us. 建築条件はございませんのでお好きなハウスメーカーで建築が可能です。また、建物参考プランもございますので、お気軽にお問い合わせください。 |
Features pickup 特徴ピックアップ | | 2 along the line more accessible / Corner lot / No construction conditions / City gas / Building plan example there 2沿線以上利用可 /角地 /建築条件なし /都市ガス /建物プラン例有り | Price 価格 | | 59,800,000 yen 5980万円 | Building coverage, floor area ratio 建ぺい率・容積率 | | 60% ・ 150% 60%・150% | Sales compartment 販売区画数 | | 1 compartment 1区画 | Total number of compartments 総区画数 | | 1 compartment 1区画 | Land area 土地面積 | | 75.15 sq m (measured) 75.15m2(実測) | Driveway burden-road 私道負担・道路 | | Nothing, North 3.2m width, West 3.2m width 無、北3.2m幅、西3.2m幅 | Land situation 土地状況 | | Vacant lot 更地 | Address 住所 | | Setagaya-ku, Tokyo Ohara 1 東京都世田谷区大原1 | Traffic 交通 | | Keio Line "Sasazuka" walk 10 minutes
Keio Line "Daitabashi" walk 7 minutes
Odakyu line "Shimokitazawa" walk 12 minutes 京王線「笹塚」歩10分
京王線「代田橋」歩7分
小田急線「下北沢」歩12分
| Related links 関連リンク | | [Related Sites of this company] 【この会社の関連サイト】 | Person in charge 担当者より | | Person in charge of real-estate and building Hirasawa Tomoyuki Age: let me I squeezed take is important your assets real estate for 40's customers, I feel a very challenging job. Because expensive items we want to take care of communication with customers. 担当者宅建平澤 智行年齢:40代お客様にとって大切なご資産である不動産を取り扱かわせて頂き、とてもやりがいのある仕事と感じております。高額な商品なのでお客様とのコミュニケーションを大事にしたいと思っております。 | Contact お問い合せ先 | | TEL: 0800-603-0575 [Toll free] mobile phone ・ Also available from PHS
Caller ID is not notified
Please contact the "saw SUUMO (Sumo)"
If it does not lead, If the real estate company TEL:0800-603-0575【通話料無料】携帯電話・PHSからもご利用いただけます
発信者番号は通知されません
「SUUMO(スーモ)を見た」と問い合わせください
つながらない方、不動産会社の方は
| Land of the right form 土地の権利形態 | | Ownership 所有権 | Time delivery 引き渡し時期 | | Consultation 相談 | Land category 地目 | | Residential land 宅地 | Use district 用途地域 | | One low-rise 1種低層 | Other limitations その他制限事項 | | Setback: upon 13.34 sq m , Quasi-fire zones, Site area minimum Yes, Shade limit Yes セットバック:要13.34m2、準防火地域、敷地面積最低限度有、日影制限有 | Overview and notices その他概要・特記事項 | | Contact: Hirasawa Tomoyuki, Facilities: Public Water Supply, This sewage, City gas 担当者:平澤 智行、設備:公営水道、本下水、都市ガス | Company profile 会社概要 | | <Mediation> Minister of Land, Infrastructure and Transport (3) No. 006,185 (one company) National Housing Industry Association (Corporation) metropolitan area real estate Fair Trade Council member Asahi Housing Corporation Shinjuku 160-0023 Tokyo Nishi-Shinjuku, Shinjuku-ku, 1-19-6 Shinjuku Yamate building 7th floor <仲介>国土交通大臣(3)第006185号(一社)全国住宅産業協会会員 (公社)首都圏不動産公正取引協議会加盟朝日住宅(株)新宿店〒160-0023 東京都新宿区西新宿1-19-6 山手新宿ビル7階 |
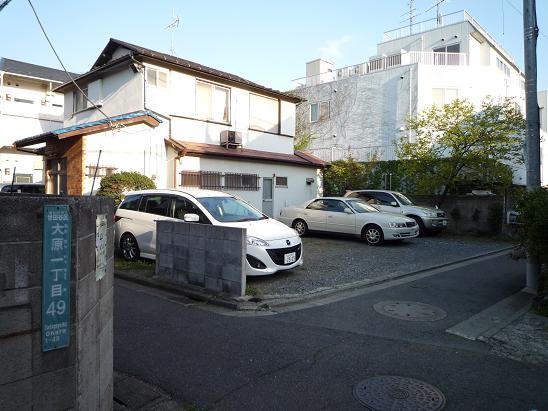 Local land photo
現地土地写真
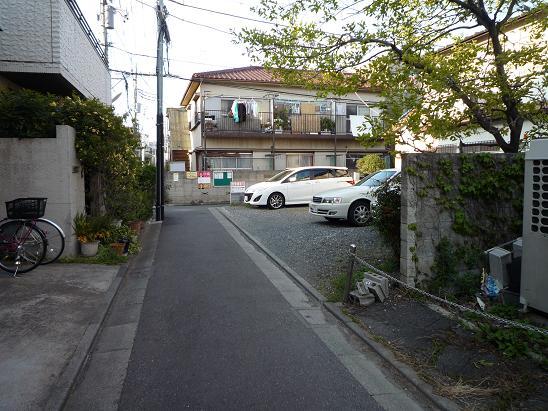 Local photos, including front road
前面道路含む現地写真
Compartment view + building plan example区画図+建物プラン例 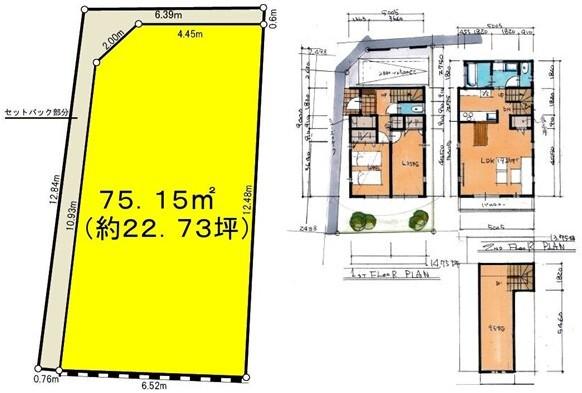 Building plan example, Land price 59,800,000 yen, Land area 75.15 sq m 2SLDK Building body price 20 million yen (tax included) 113.22 square meters
建物プラン例、土地価格5980万円、土地面積75.15m2 2SLDK 建物本体価格2000万円(税込) 113.22平米
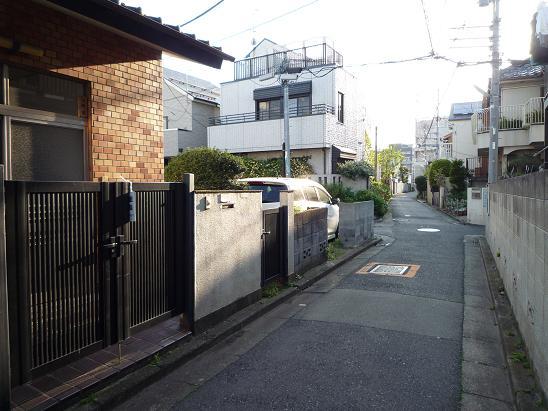 Local photos, including front road
前面道路含む現地写真
Building plan example (Perth ・ appearance)建物プラン例(パース・外観) 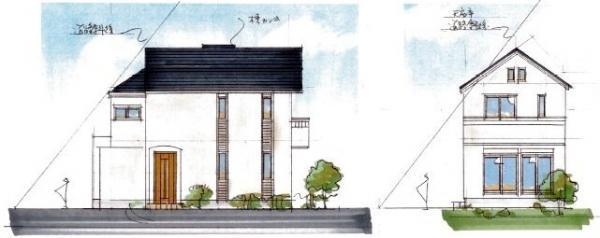 2SLDK Building body price 20 million yen (tax included) 113.22 square meters
2SLDK 建物本体価格2000万円(税込) 113.22平米
Primary school小学校 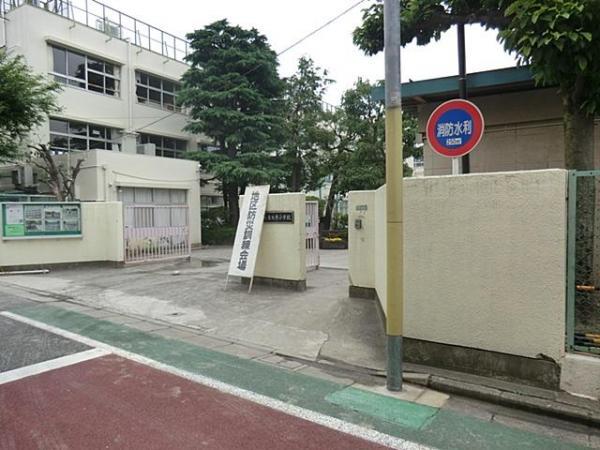 University of Tokyo original elementary school up to 400m
東大原小学校まで400m
Junior high school中学校 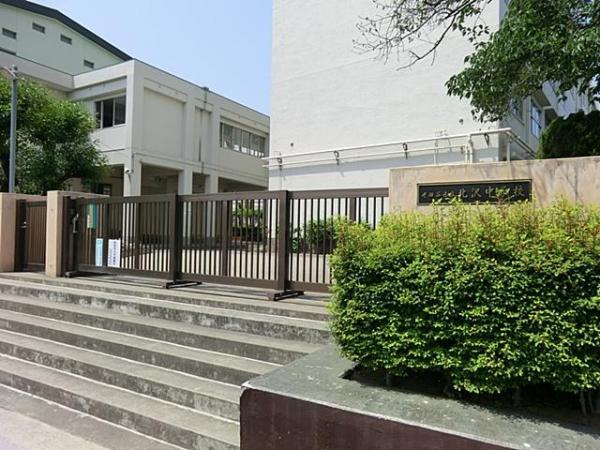 Kitazawa until junior high school 500m
北沢中学校まで500m
Supermarketスーパー 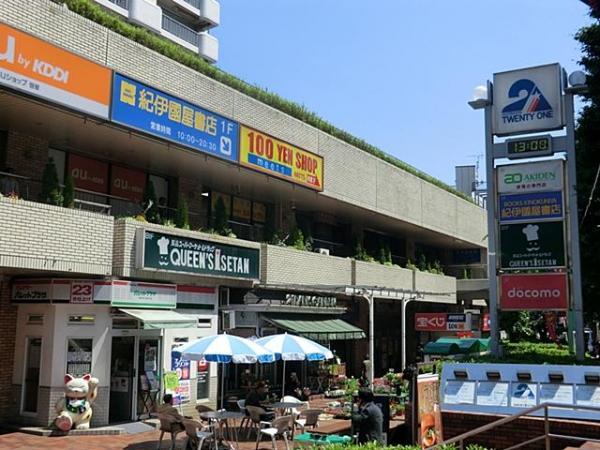 800m until the Queen's Isetan Sasazuka shop
クイーンズ伊勢丹笹塚店まで800m
Location
|









