Land/Building » Kanto » Tokyo » Setagaya
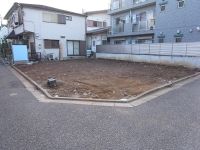 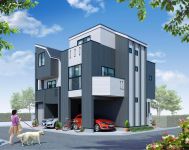
| | Setagaya-ku, Tokyo 東京都世田谷区 |
| Keio Line "Roka park" walk 5 minutes 京王線「芦花公園」歩5分 |
| ■ Land and buildings total 5,080 yen (tax included) ■ Large 3LDK + garage (LDK18.9 quire, 21.1 Pledge) ■ The nearest station 5 minutes! 2 Station Available ■ Corner lot ・ Shaping land ■ The remaining 1 compartment ■土地建物総額5,080万円(税込)■大型3LDK+車庫(LDK18.9帖、21.1帖)■最寄駅5分!2駅利用可能■角地・整形地■残り1区画 |
| □ Modify building floor plan, Specification change, Color selection possible. There building plan 2 pattern. □ Dishwasher ・ Water filter ・ Bathroom Dryer ・ Remote control with shower toilet (2 places), Such as a pair of glass fully equipped. □ Shopping street ・ convenience store ・ Supermarket ・ Drug store ・ Sports Club nearby. □ Other questions ・ Please feel free to contact us if you have any such requests. Telephone: 0120-420-820 Contact: riverside Masaru (Kawabe Susumu) □建物間取り変更、仕様変更、カラーセレクト可能。 建物プラン2パターン有り。□食洗機・浄水器・浴室乾燥機・リモコン付シャワートイレ(2箇所)、ペアガラスなど設備充実。□商店街・コンビニ・スーパー・ドラッグストア・スポーツクラブ至近。□その他ご質問・ご要望などございましたらお気軽にお問合せ下さい。 電話:0120-420-820 担当:川辺 将(カワベ ススム) |
Features pickup 特徴ピックアップ | | Super close / It is close to the city / Yang per good / Flat to the station / A quiet residential area / Around traffic fewer / Corner lot / Shaping land / Urban neighborhood / Mu front building / City gas / Maintained sidewalk / Flat terrain / Building plan example there スーパーが近い /市街地が近い /陽当り良好 /駅まで平坦 /閑静な住宅地 /周辺交通量少なめ /角地 /整形地 /都市近郊 /前面棟無 /都市ガス /整備された歩道 /平坦地 /建物プラン例有り | Price 価格 | | 36 million yen 3600万円 | Building coverage, floor area ratio 建ぺい率・容積率 | | Kenpei rate: 60%, Volume ratio: 200% 建ペい率:60%、容積率:200% | Sales compartment 販売区画数 | | 2 compartment 2区画 | Total number of compartments 総区画数 | | 2 compartment 2区画 | Land area 土地面積 | | 56.82 sq m (measured) 56.82m2(実測) | Driveway burden-road 私道負担・道路 | | Road width: 5.6m ・ 3.8m, Asphaltic pavement 道路幅:5.6m・3.8m、アスファルト舗装 | Land situation 土地状況 | | Vacant lot 更地 | Address 住所 | | Setagaya-ku, Tokyo Minamikarasuyama 1 東京都世田谷区南烏山1 | Traffic 交通 | | Keio Line "Roka park" walk 5 minutes
Keio Line "Hachimanyama" walk 7 minutes 京王線「芦花公園」歩5分
京王線「八幡山」歩7分
| Related links 関連リンク | | [Related Sites of this company] 【この会社の関連サイト】 | Contact お問い合せ先 | | Ye station Togoshi park shop Tamamonoten (Ltd.) TEL: 0120-420820 [Toll free] Please contact the "saw SUUMO (Sumo)" イエステーション戸越公園店賜典(株)TEL:0120-420820【通話料無料】「SUUMO(スーモ)を見た」と問い合わせください | Land of the right form 土地の権利形態 | | Ownership 所有権 | Building condition 建築条件 | | With 付 | Time delivery 引き渡し時期 | | Immediate delivery allowed 即引渡し可 | Land category 地目 | | Residential land 宅地 | Use district 用途地域 | | One middle and high 1種中高 | Other limitations その他制限事項 | | Height district, Quasi-fire zones, Shade limit Yes, Corner-cutting Yes 高度地区、準防火地域、日影制限有、隅切り有 | Overview and notices その他概要・特記事項 | | Facilities: Public Water Supply, This sewage, City gas 設備:公営水道、本下水、都市ガス | Company profile 会社概要 | | <Mediation> Governor of Tokyo (2) the first 088,500 No. Ye station Togoshi park shop Tamamonoten Co. Yubinbango142-0041 Shinagawa-ku, Tokyo Togoshi 5-10-19 <仲介>東京都知事(2)第088500号イエステーション戸越公園店賜典(株)〒142-0041 東京都品川区戸越5-10-19 |
Local land photo現地土地写真 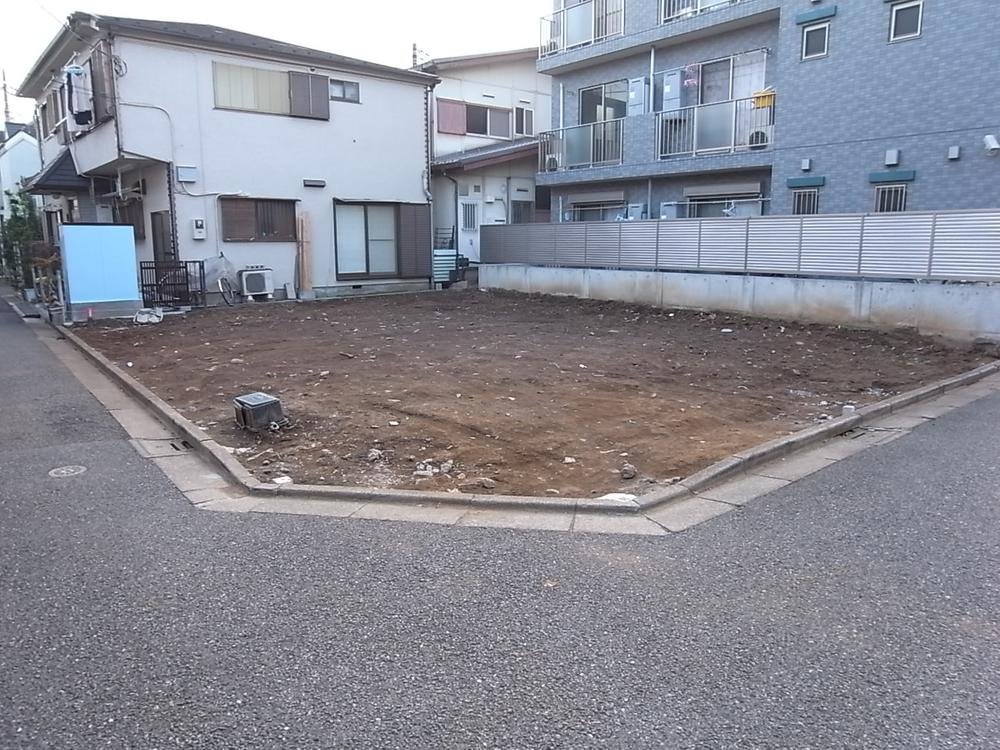 Local (12 May 2013) Shooting
現地(2013年12月)撮影
Building plan example (Perth ・ appearance)建物プラン例(パース・外観) 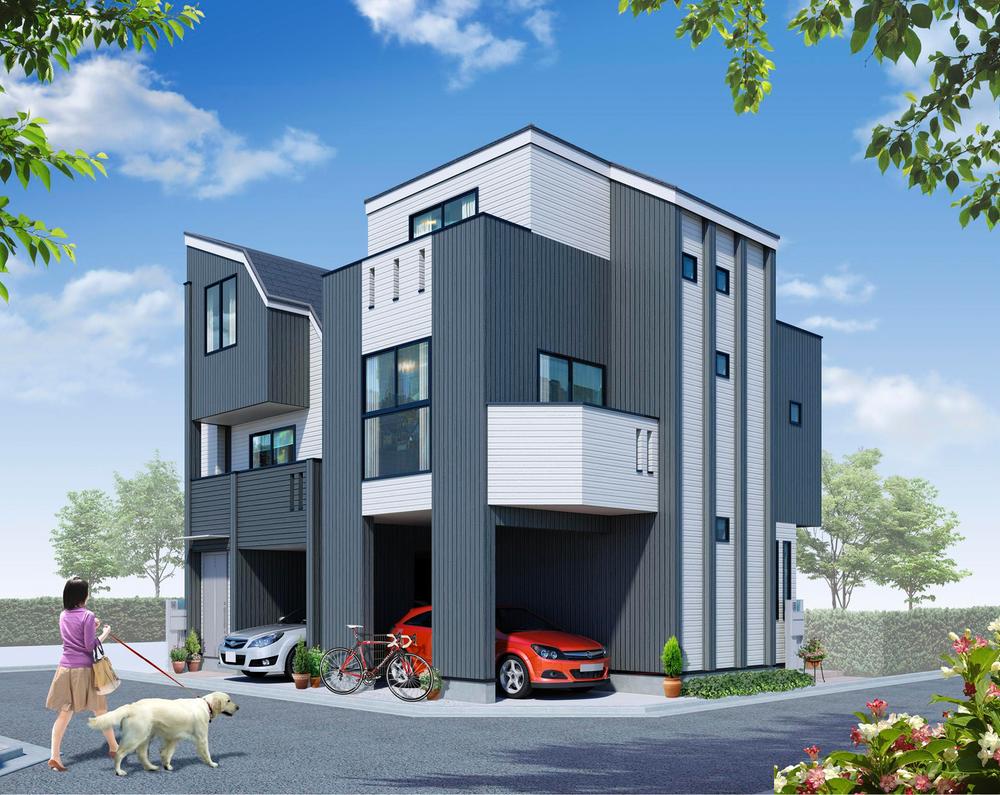 Construction cases Perth
施工例パース
Local photos, including front road前面道路含む現地写真 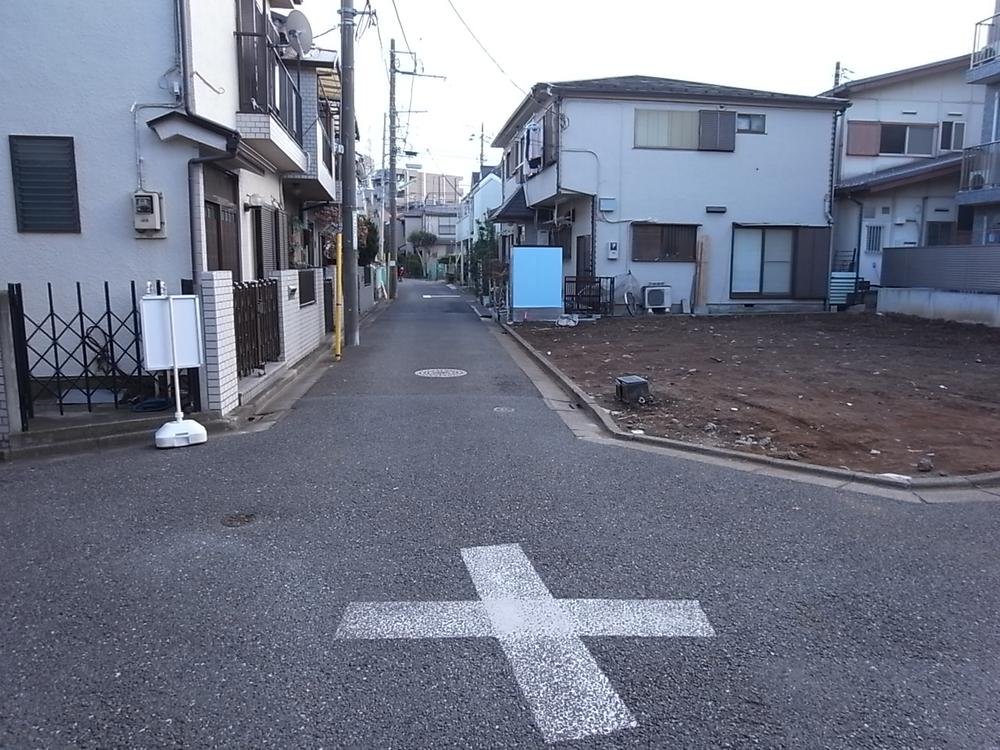 Local (12 May 2013) Shooting
現地(2013年12月)撮影
Local land photo現地土地写真 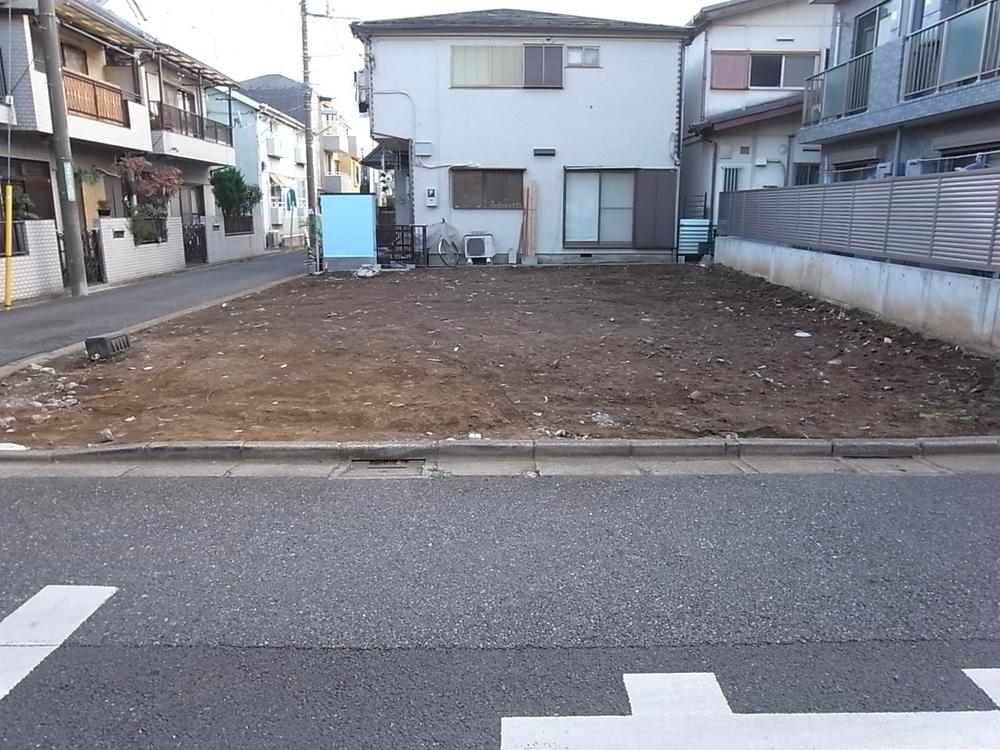 Local (12 May 2013) Shooting
現地(2013年12月)撮影
Compartment view + building plan example区画図+建物プラン例 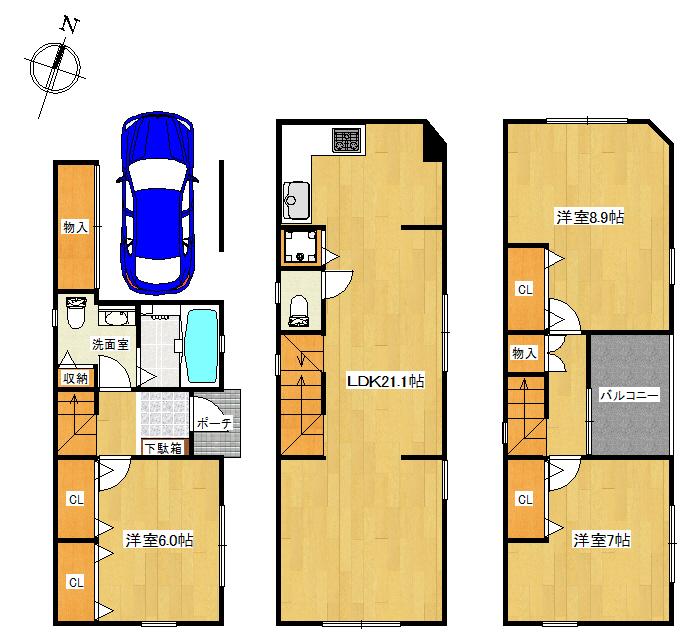 Building plan example (A Building) 3LDK, Land price 36 million yen, Land area 56.82 sq m , Building price 15.8 million yen, Building area 113.72 sq m
建物プラン例(A号棟)3LDK、土地価格3600万円、土地面積56.82m2、建物価格1580万円、建物面積113.72m2
Supermarketスーパー 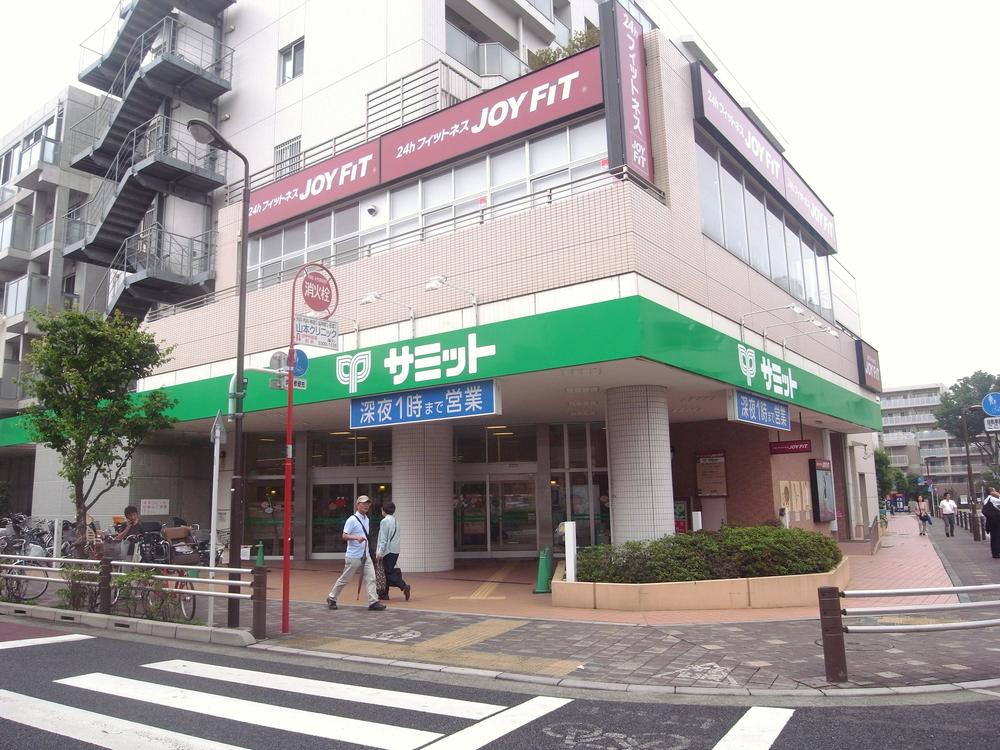 352m until the Summit store Roka park Ekimae
サミットストア芦花公園駅前店まで352m
The entire compartment Figure全体区画図 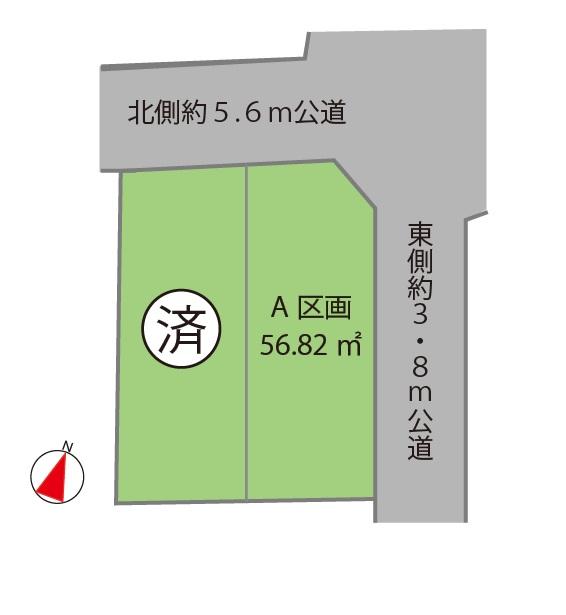 A compartment 56.82 square meters (17.1 square meters)
A区画 56.82平米(17.1坪)
Otherその他 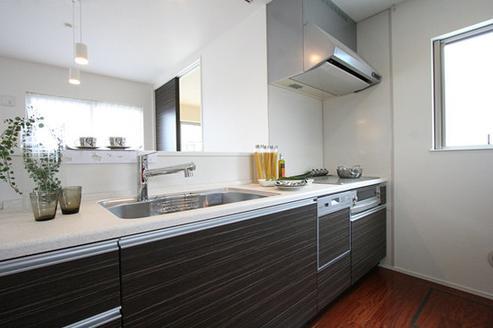 Kitchen
キッチン
Local land photo現地土地写真 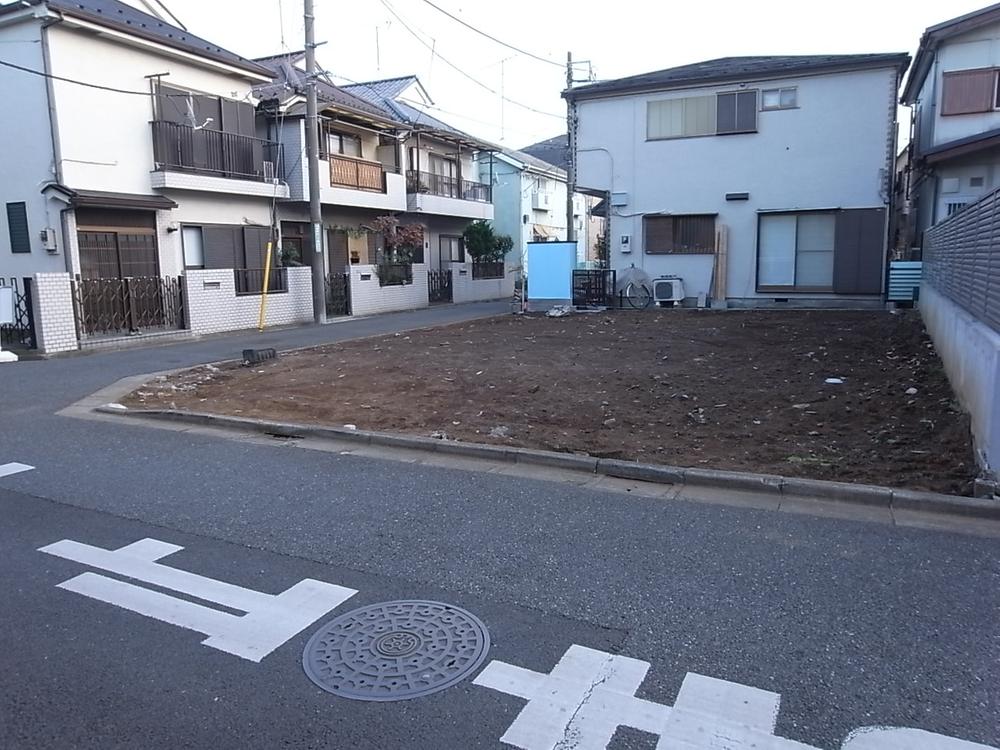 Local (12 May 2013) Shooting
現地(2013年12月)撮影
Compartment view + building plan example区画図+建物プラン例 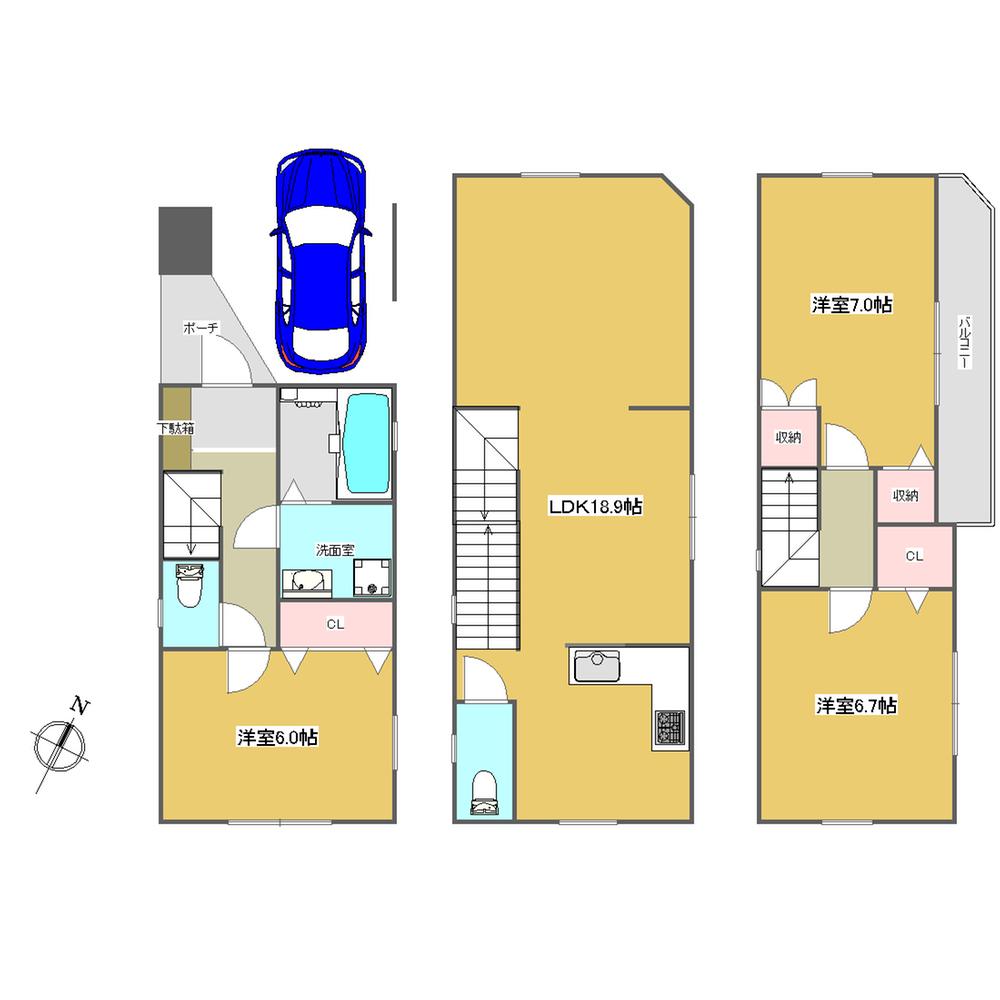 Building plan example (A Building 2) 3LDK, Land price 36 million yen, Land area 56.82 sq m , Building price 14.8 million yen, Building area 99.59 sq m
建物プラン例(A号棟2)3LDK、土地価格3600万円、土地面積56.82m2、建物価格1480万円、建物面積99.59m2
Convenience storeコンビニ 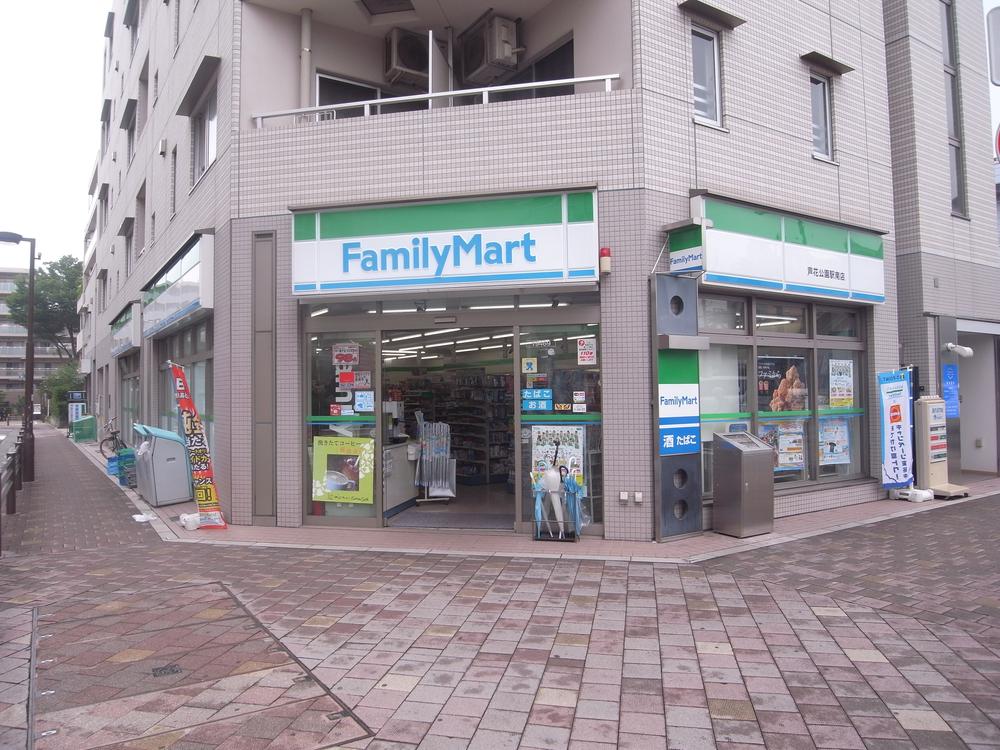 407m to FamilyMart Roka park Ekiminami shop
ファミリーマート芦花公園駅南店まで407m
Otherその他 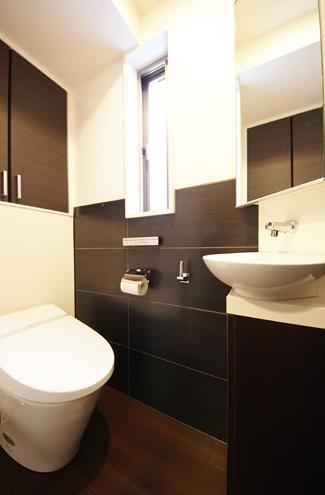 Toilet
トイレ
Local land photo現地土地写真 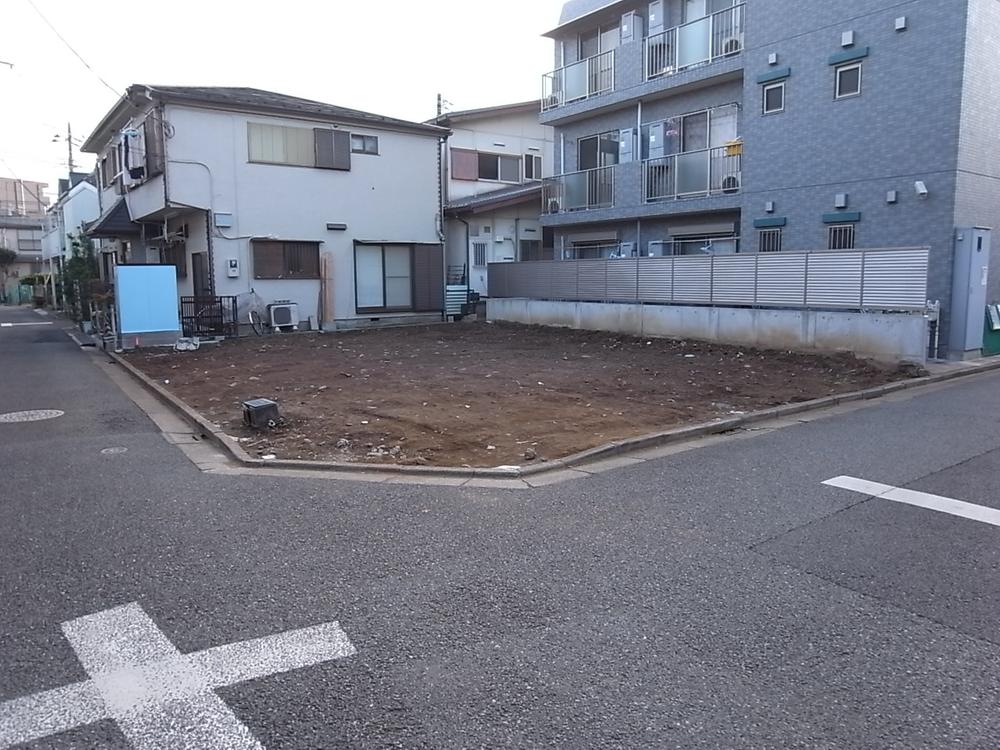 Local (12 May 2013) Shooting
現地(2013年12月)撮影
Drug storeドラッグストア 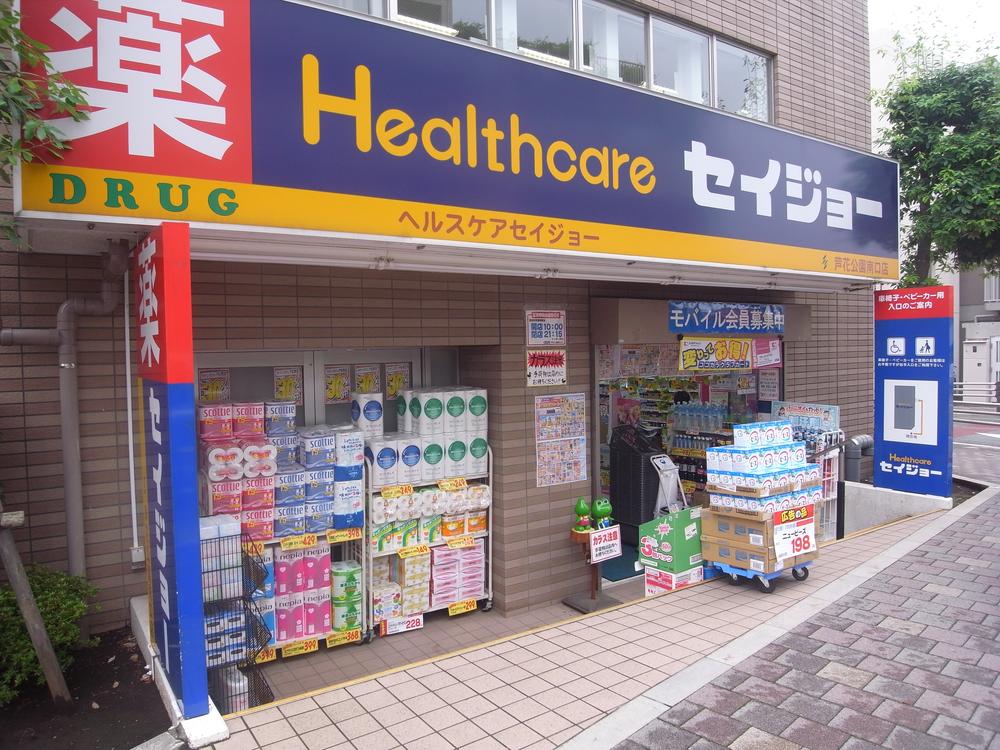 463m to health care Seijo Roka park south exit shop
ヘルスケアセイジョー芦花公園南口店まで463m
Otherその他 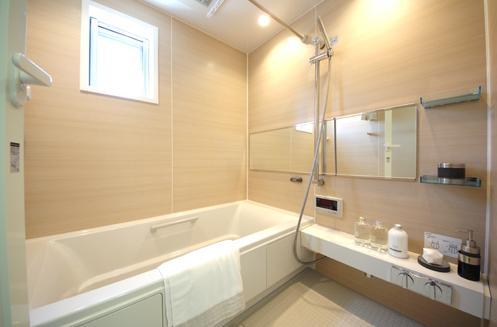 Bath
バス
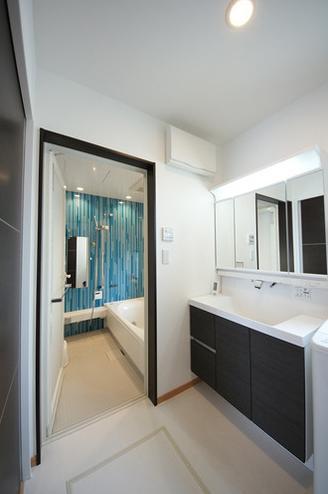 bathroom
洗面室
Junior high school中学校 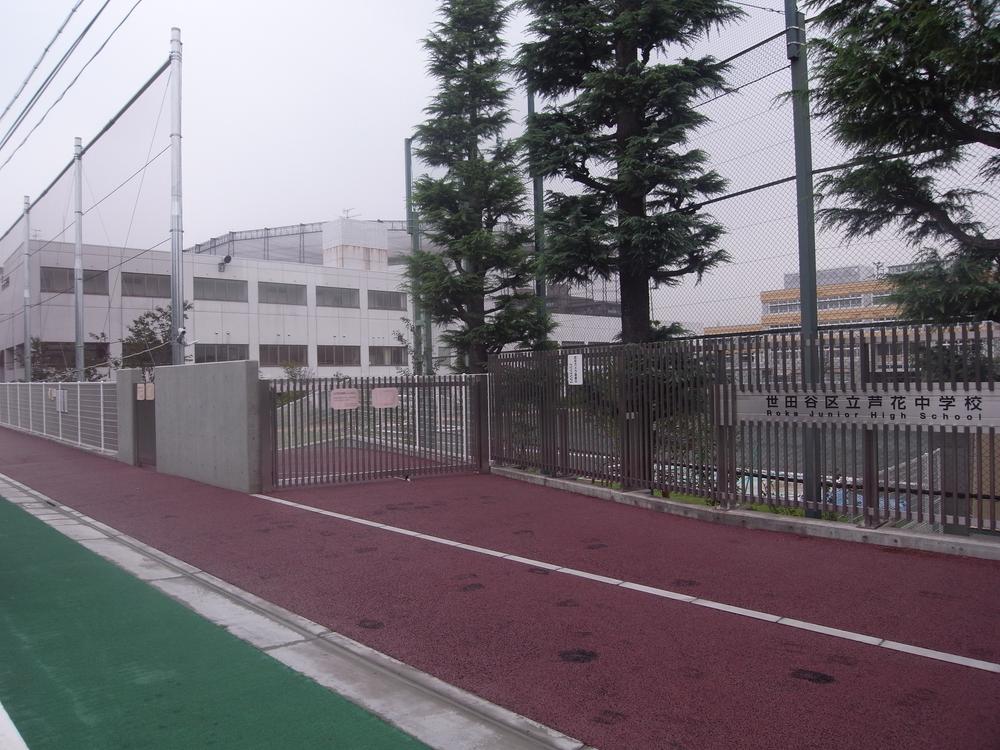 815m to Setagaya Ward Roka Junior High School
世田谷区立芦花中学校まで815m
Otherその他 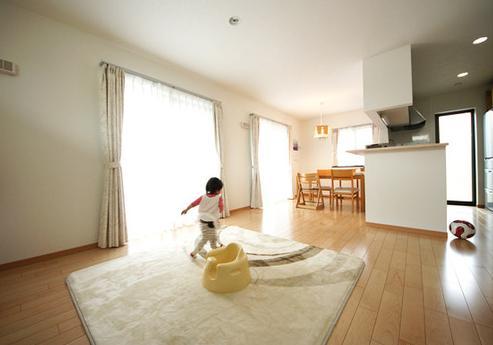 Living room 1
リビング1
Primary school小学校 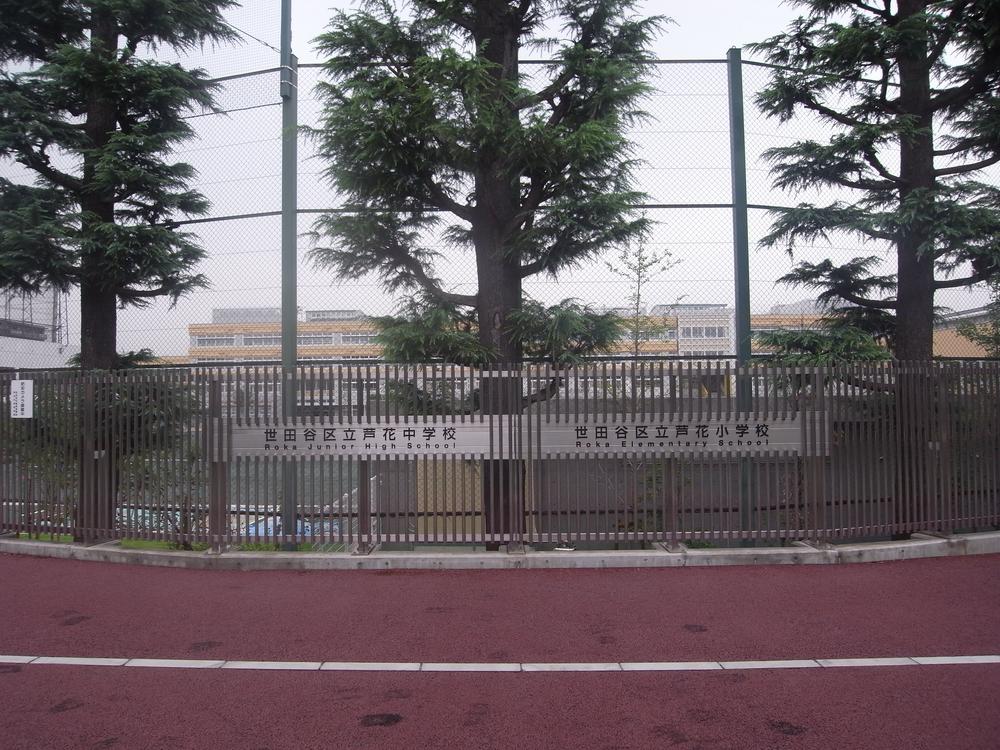 812m to Setagaya Tatsuashi flower elementary school
世田谷区立芦花小学校まで812m
Otherその他 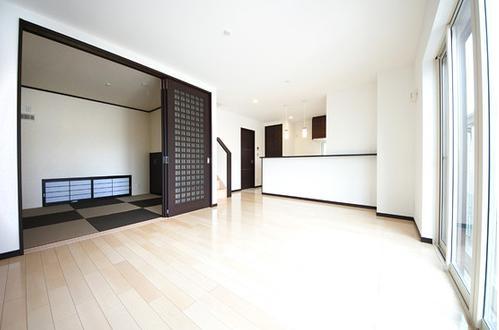 Living room 2
リビング2
Location
| 




















