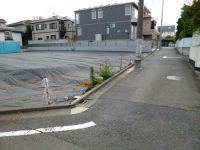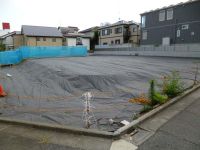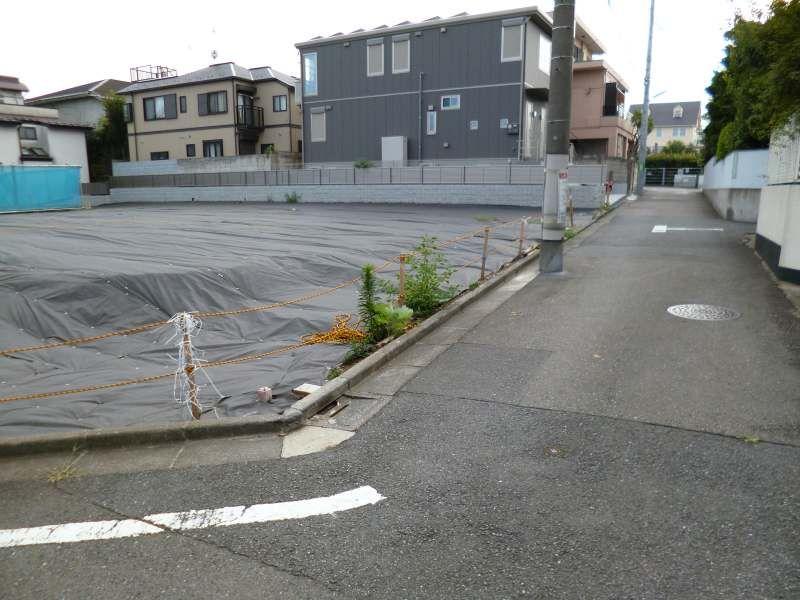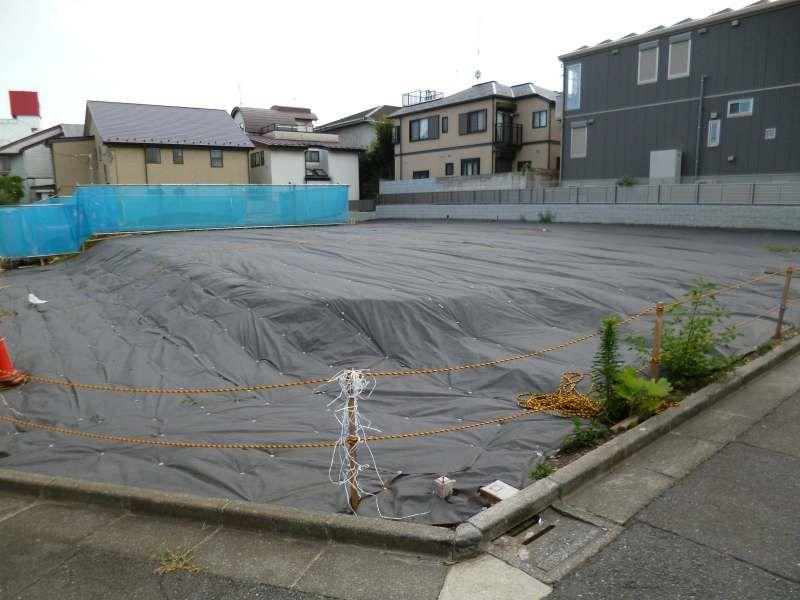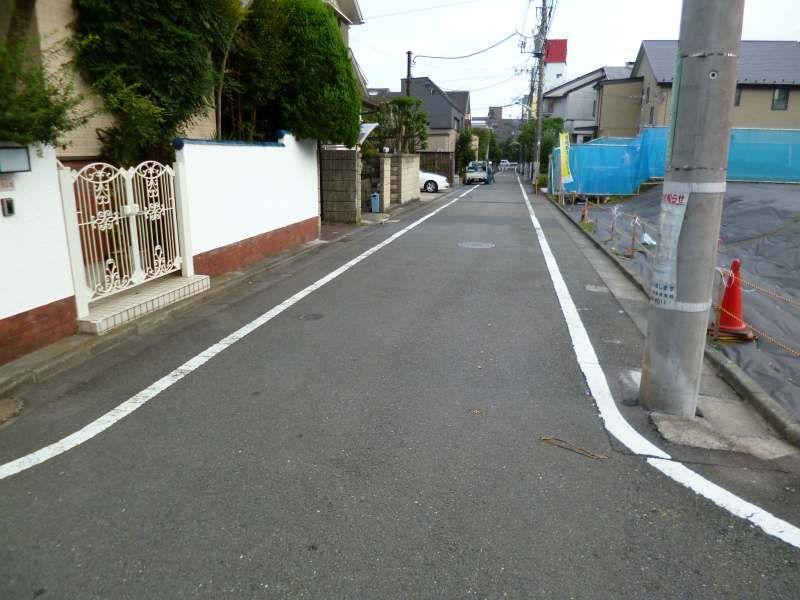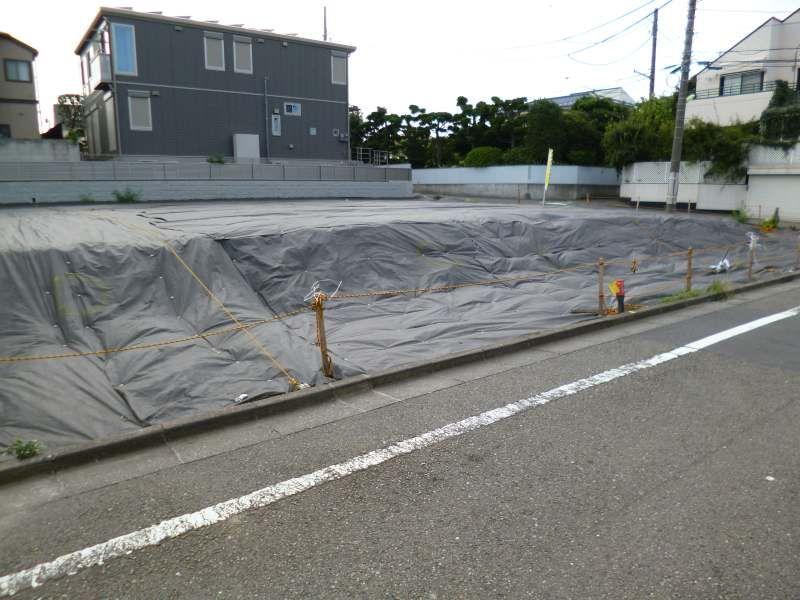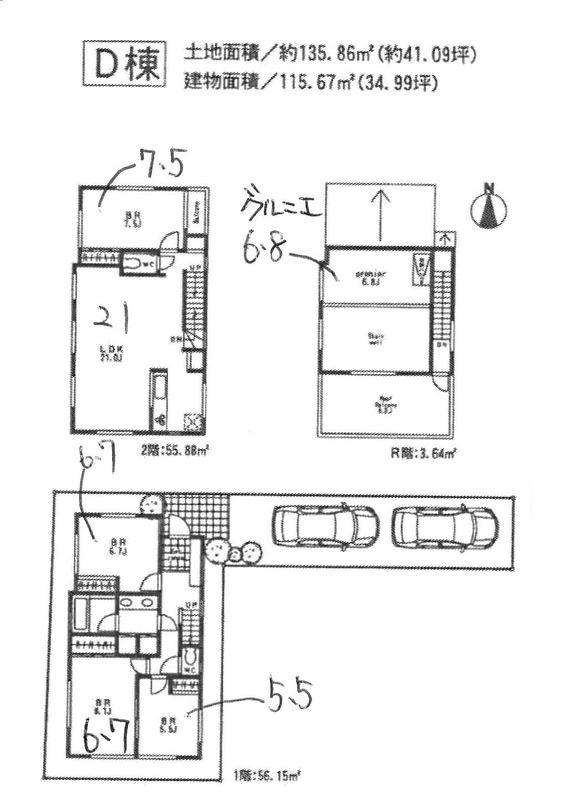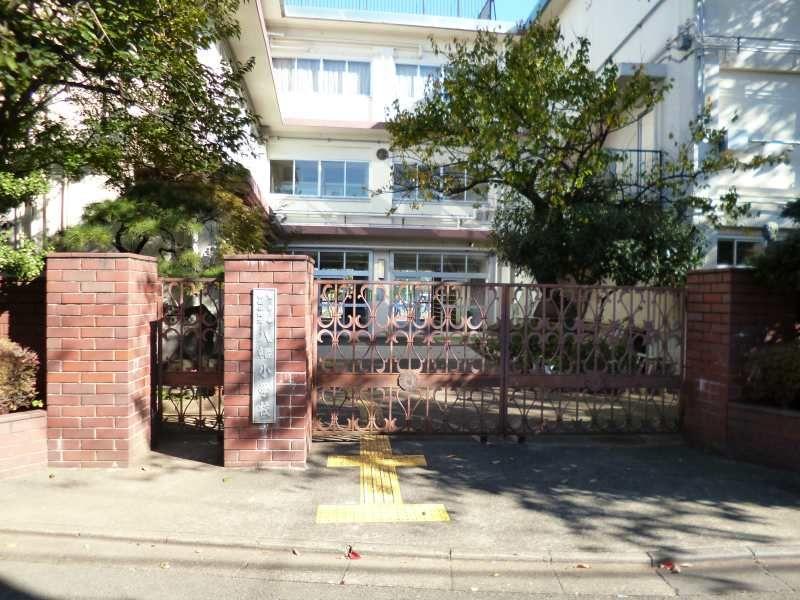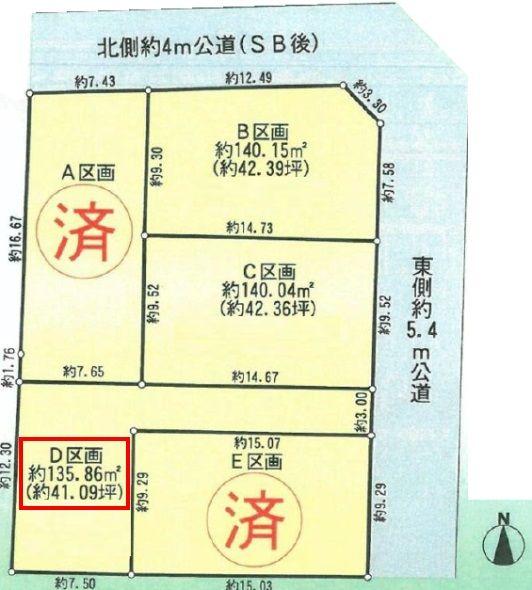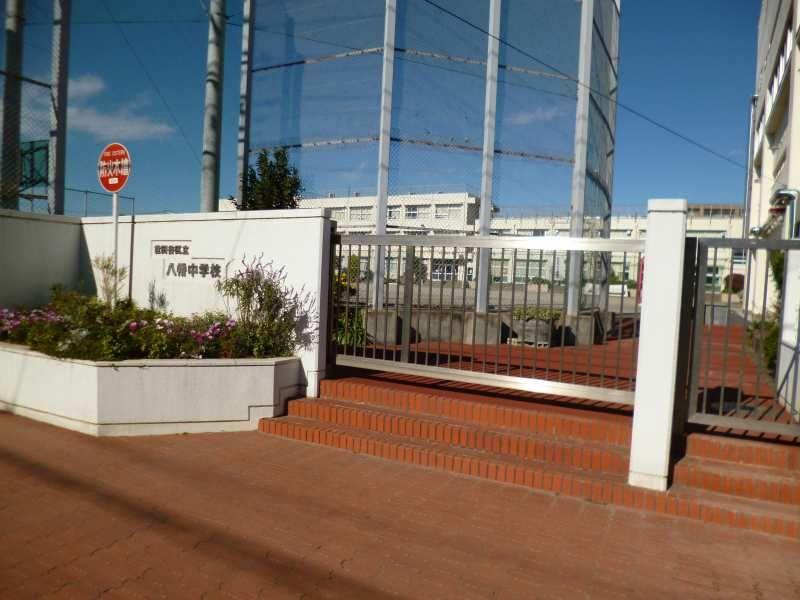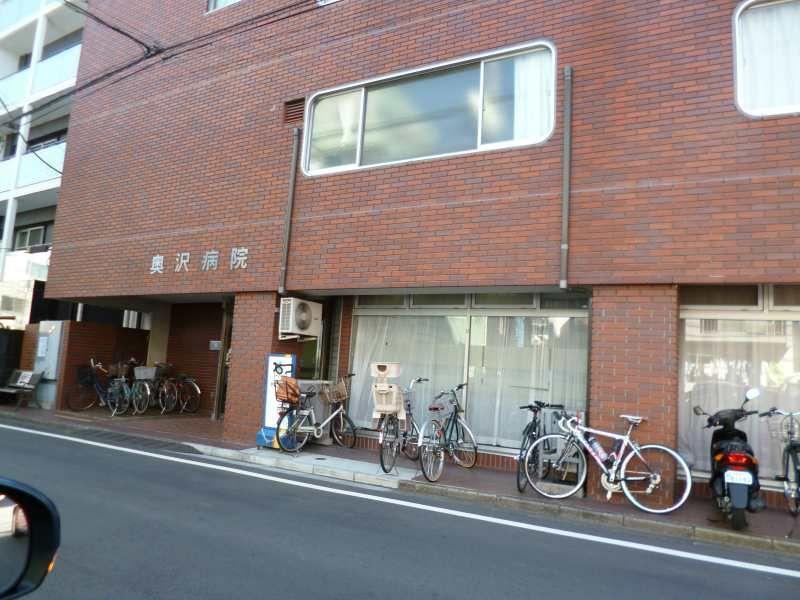|
|
Setagaya-ku, Tokyo
東京都世田谷区
|
|
Tokyu Toyoko Line "Denenchofu" walk 5 minutes
東急東横線「田園調布」歩5分
|
|
It is a property without building conditions. Including Jiyugaoka Station 3 Station 3 routes available!
建築条件無しの物件です。 自由が丘駅含む3駅3路線利用可能!
|
|
Commute ・ In addition to the convenient location to go to school, National Rural ・ Breccias to Denenchofu also living environment also equipped within walking distance. Do not start a new life in the land of Jiyugaoka? ・ Funds Consulting, Us Please leave. Feel free to contact us!
通勤・通学に便利な立地に加え、ナショナル田園・ブレッせ田園調布も徒歩圏内で住環境も整っています。 自由が丘の土地で新しい人生を始めませんか? 現地ご案内・資金コンサル、私達にお任せください。 お気軽にお問い合わせを!
|
Features pickup 特徴ピックアップ | | 2 along the line more accessible / Vacant lot passes / Super close / A quiet residential area / Around traffic fewer / No construction conditions / Leafy residential area / Urban neighborhood / Building plan example there 2沿線以上利用可 /更地渡し /スーパーが近い /閑静な住宅地 /周辺交通量少なめ /建築条件なし /緑豊かな住宅地 /都市近郊 /建物プラン例有り |
Price 価格 | | 75,800,000 yen 7580万円 |
Building coverage, floor area ratio 建ぺい率・容積率 | | Fifty percent ・ Hundred percent 50%・100% |
Sales compartment 販売区画数 | | 1 compartment 1区画 |
Total number of compartments 総区画数 | | 5 compartment 5区画 |
Land area 土地面積 | | 135.86 sq m (measured), Alley-like portion: 45.21 sq m including 135.86m2(実測)、路地状部分:45.21m2含 |
Driveway burden-road 私道負担・道路 | | Nothing, East 5.4m width (contact the road width 3m) 無、東5.4m幅(接道幅3m) |
Land situation 土地状況 | | Vacant lot 更地 |
Address 住所 | | Setagaya-ku, Tokyo Tamagawaden'enchofu 2 東京都世田谷区玉川田園調布2 |
Traffic 交通 | | Tokyu Toyoko Line "Denenchofu" walk 5 minutes
Tokyu Meguro Line "Okusawa" walk 6 minutes
Oimachi Line Tokyu "Jiyugaoka" walk 9 minutes 東急東横線「田園調布」歩5分
東急目黒線「奥沢」歩6分
東急大井町線「自由が丘」歩9分
|
Person in charge 担当者より | | Rep Ichimori 担当者一森 |
Contact お問い合せ先 | | TEL: 0800-603-8969 [Toll free] mobile phone ・ Also available from PHS
Caller ID is not notified
Please contact the "saw SUUMO (Sumo)"
If it does not lead, If the real estate company TEL:0800-603-8969【通話料無料】携帯電話・PHSからもご利用いただけます
発信者番号は通知されません
「SUUMO(スーモ)を見た」と問い合わせください
つながらない方、不動産会社の方は
|
Land of the right form 土地の権利形態 | | Ownership 所有権 |
Time delivery 引き渡し時期 | | Consultation 相談 |
Land category 地目 | | Residential land 宅地 |
Use district 用途地域 | | One low-rise 1種低層 |
Other limitations その他制限事項 | | Height district, Quasi-fire zones, Landscape district, Height ceiling Yes, Irregular land 高度地区、準防火地域、景観地区、高さ最高限度有、不整形地 |
Overview and notices その他概要・特記事項 | | Contact: Ichimori, Facilities: Public Water Supply, This sewage, City gas 担当者:一森、設備:公営水道、本下水、都市ガス |
Company profile 会社概要 | | <Marketing alliance (mediated)> Governor of Tokyo (2) No. 089271 (Ltd.) planning Estate Yubinbango153-0063 Meguro-ku, Tokyo Meguro 1-6-17 <販売提携(媒介)>東京都知事(2)第089271号(株)プランニングエステート〒153-0063 東京都目黒区目黒1-6-17 |
