Land/Building » Kanto » Tokyo » Setagaya
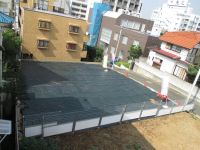 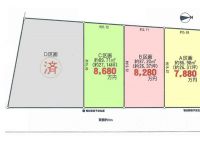
| | Setagaya-ku, Tokyo 東京都世田谷区 |
| Tokyu Toyoko Line "Jiyugaoka" walk 3 minutes 東急東横線「自由が丘」歩3分 |
| Everyone freedom Naru hill yearn ~ Jiyugaoka ~ Overwhelming convenience and quiet streets of residential land sale station 3-minute walk to coexist, It can also support the increase or decrease of the floor space as early as Setagaya Okusawa 誰しも憧れる自由なる丘 ~ 自由が丘 ~ 宅地分譲駅徒歩3分の圧倒的な利便性と閑静な街並みが共存する、世田谷奥沢早ければ坪数の増減にも対応可能です |
| Toyoko ・ Oimachi Line ・ In 3-wire 3-station of the city rankings of the regular "Jiyugaoka" that want to live the convenience of being able to use within 10 minutes Station 3 minutes of the sense of superiority all sections shaped area of Meguro Line, We also increase or decrease of the floor space accepting also the introduction of residential house manufacturer of first-class low-rise, which is located on a hill and we will respond according to your budget inquiry please tell us what ... until Aquos sales 2 parts 東横線・大井町線・目黒線の3線3駅が10分以内で利用できる利便性住みたい街ランキングの常連「自由が丘」駅3分の優越感全区画整形地で、ご予算に合わせて坪数の増減も対応させて頂きます高台に位置した第一種低層の住環境ハウスメーカーのご紹介も承っておりますお問い合わせはアクオス営業2部まで何なりとお申し付けください |
Features pickup 特徴ピックアップ | | 2 along the line more accessible / Vacant lot passes / Immediate delivery Allowed / It is close to the city / Yang per good / Flat to the station / A quiet residential area / Around traffic fewer / Shaping land / No construction conditions / Leafy residential area / Urban neighborhood / City gas / Maintained sidewalk / Flat terrain / Building plan example there 2沿線以上利用可 /更地渡し /即引渡し可 /市街地が近い /陽当り良好 /駅まで平坦 /閑静な住宅地 /周辺交通量少なめ /整形地 /建築条件なし /緑豊かな住宅地 /都市近郊 /都市ガス /整備された歩道 /平坦地 /建物プラン例有り | Price 価格 | | 78,800,000 yen ~ 86,800,000 yen 7880万円 ~ 8680万円 | Building coverage, floor area ratio 建ぺい率・容積率 | | Kenpei rate: 60%, Volume ratio: 150% 建ペい率:60%、容積率:150% | Sales compartment 販売区画数 | | 3 compartment 3区画 | Total number of compartments 総区画数 | | 4 compartments 4区画 | Land area 土地面積 | | 86.98 sq m ~ 89.71 sq m (26.31 tsubo ~ 27.13 square meters) 86.98m2 ~ 89.71m2(26.31坪 ~ 27.13坪) | Driveway burden-road 私道負担・道路 | | Road width: 4m, Asphaltic pavement 道路幅:4m、アスファルト舗装 | Land situation 土地状況 | | Vacant lot 更地 | Address 住所 | | Setagaya-ku, Tokyo Okusawa 5 東京都世田谷区奥沢5 | Traffic 交通 | | Tokyu Toyoko Line "Jiyugaoka" walk 3 minutes
Tokyu Meguro Line "Okusawa" walk 7 minutes
Tokyu Toyoko Line "Denenchofu" walk 14 minutes 東急東横線「自由が丘」歩3分
東急目黒線「奥沢」歩7分
東急東横線「田園調布」歩14分
| Person in charge 担当者より | | Personnel Daisuke Fukuda Age: 30 Daigyokai Experience: 7 years real estate information is in full of, As you are able to purchase through me, "Seriously, sincerely, In the knowledge that you are able to peace of mind, Information no other, The motto quickly. ", We thought that if Ikere looking for a house together. 担当者福田 大輔年齢:30代業界経験:7年不動産情報があふれる中、私を通して購入していただける様、「まじめに、誠実に、安心していただける知識で、他にはない情報を、いち早く」をモットーに、一緒に住宅をさがしていければと思っております。 | Contact お問い合せ先 | | TEL: 0800-805-4335 [Toll free] mobile phone ・ Also available from PHS
Caller ID is not notified
Please contact the "saw SUUMO (Sumo)"
If it does not lead, If the real estate company TEL:0800-805-4335【通話料無料】携帯電話・PHSからもご利用いただけます
発信者番号は通知されません
「SUUMO(スーモ)を見た」と問い合わせください
つながらない方、不動産会社の方は
| Land of the right form 土地の権利形態 | | Ownership 所有権 | Time delivery 引き渡し時期 | | Immediate delivery allowed 即引渡し可 | Land category 地目 | | Residential land 宅地 | Use district 用途地域 | | One low-rise 1種低層 | Other limitations その他制限事項 | | Regulations have by the Landscape Act, Quasi-fire zones, Height ceiling Yes, Site area minimum Yes, Shade limit Yes 景観法による規制有、準防火地域、高さ最高限度有、敷地面積最低限度有、日影制限有 | Overview and notices その他概要・特記事項 | | Contact: Daisuke Fukuda, Facilities: Public Water Supply, This sewage, City gas, Tokyo Electric Power Co. 担当者:福田 大輔、設備:公営水道、本下水、都市ガス、東京電力 | Company profile 会社概要 | | <Mediation> Governor of Tokyo (5) No. 070367 (Corporation) All Japan Real Estate Association (Corporation) metropolitan area real estate Fair Trade Council member (Ltd.) Aquos Yubinbango166-0001 Suginami-ku, Tokyo Asagayakita 4-10-8 <仲介>東京都知事(5)第070367号(公社)全日本不動産協会会員 (公社)首都圏不動産公正取引協議会加盟(株)アクオス〒166-0001 東京都杉並区阿佐谷北4-10-8 |
Local land photo現地土地写真 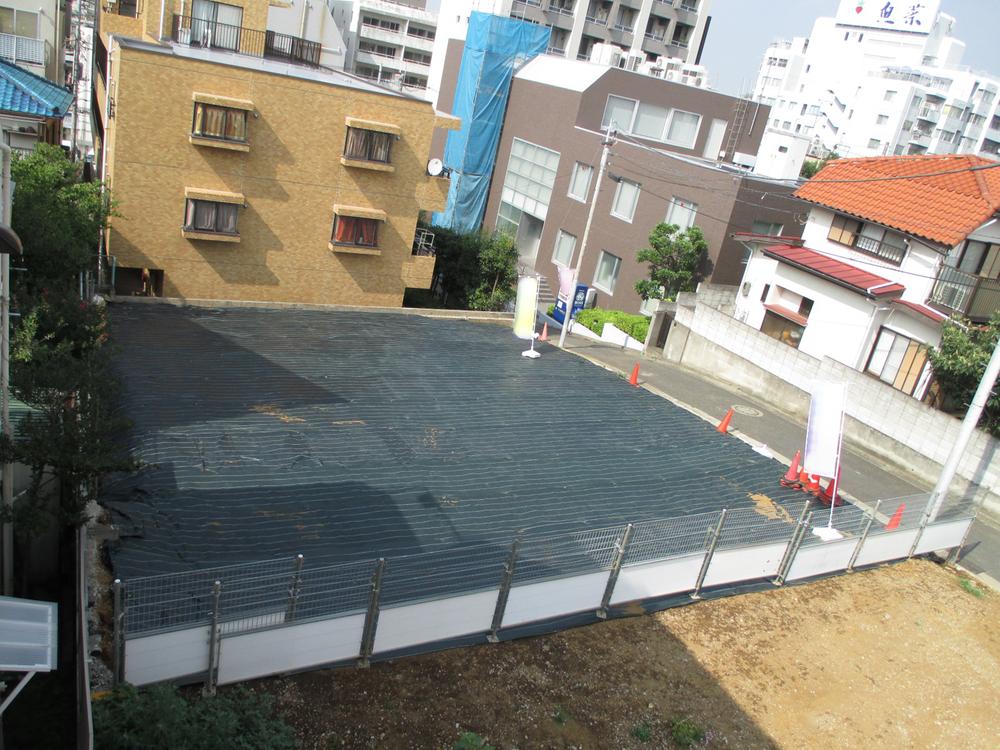 Local (August 2013) Shooting
現地(2013年8月)撮影
The entire compartment Figure全体区画図 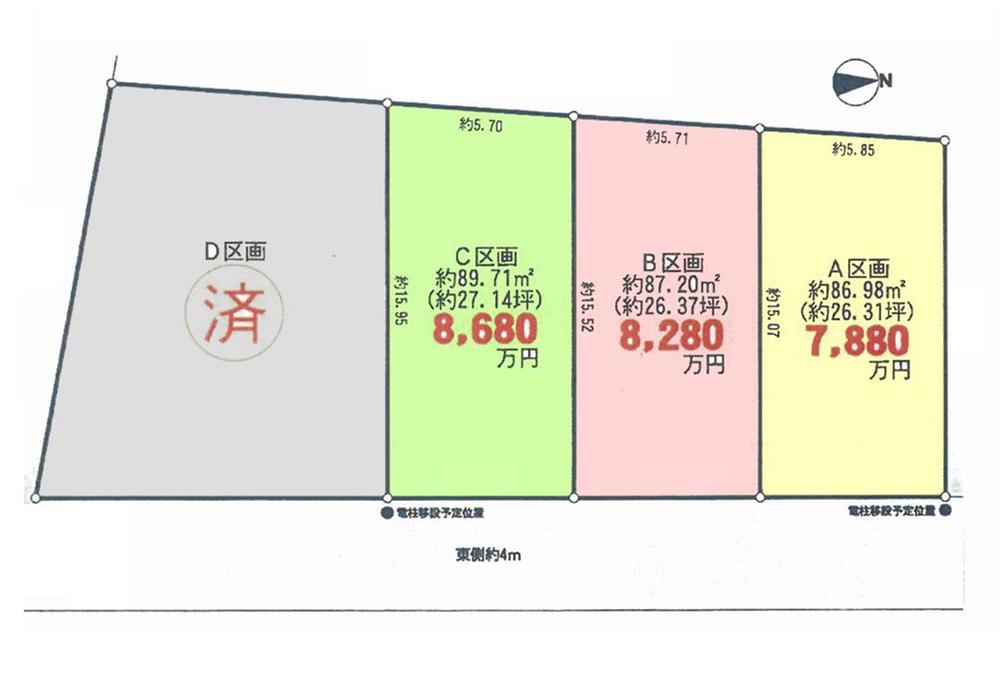 Compartment Figure ~ Balanced beautiful terrain of the frontage ~
区画図 ~ 間口のとれたきれいな地形 ~
Local photos, including front road前面道路含む現地写真 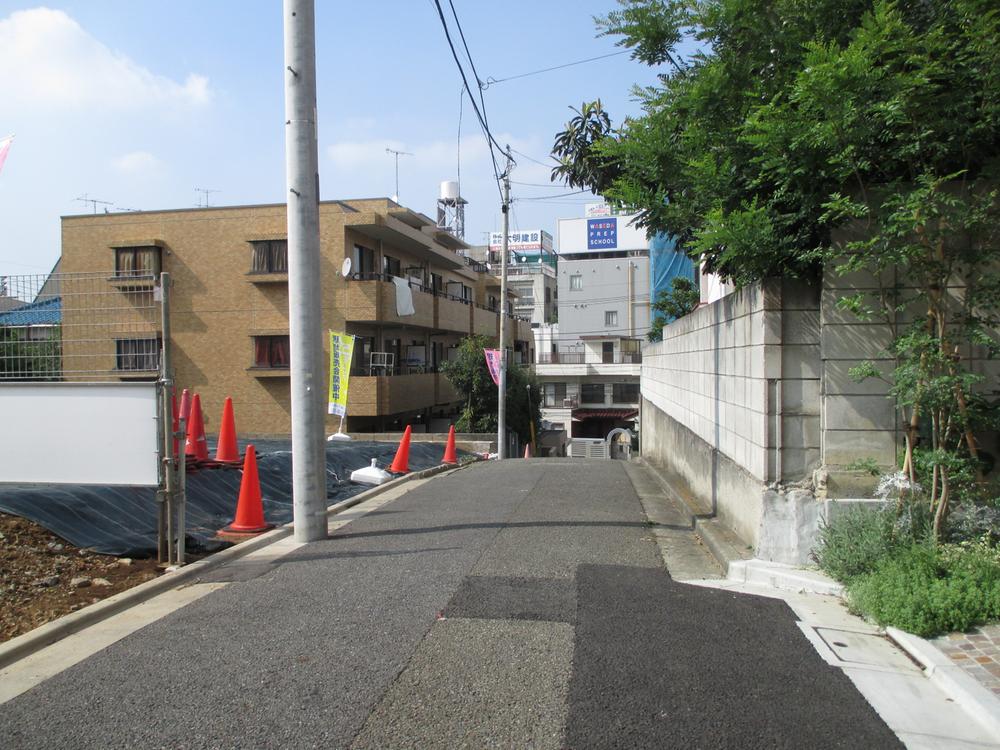 Local (August 2013) Shooting
現地(2013年8月)撮影
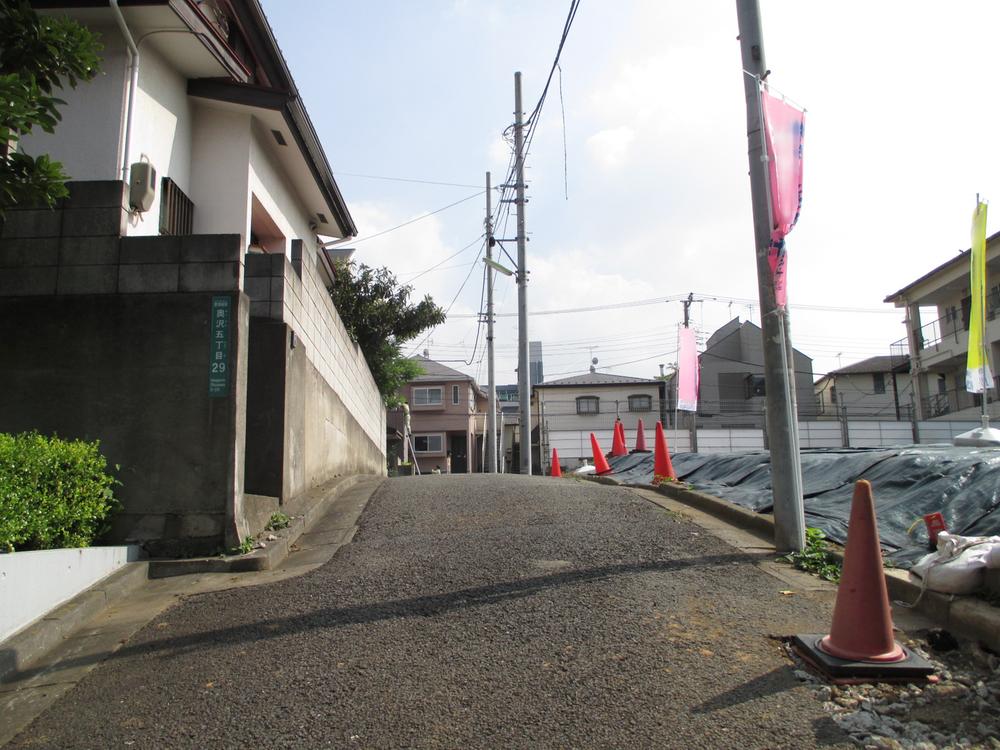 Local (August 2013) Shooting
現地(2013年8月)撮影
Other building plan exampleその他建物プラン例 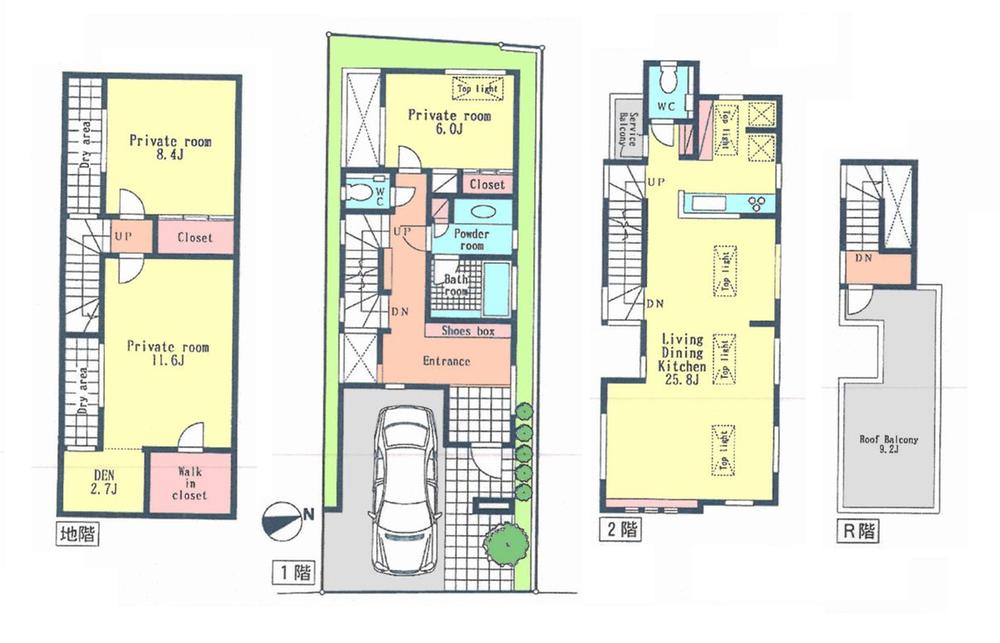 Building plan example (Common), Building area 141.70 sq m
建物プラン例(共通)、建物面積141.70m2
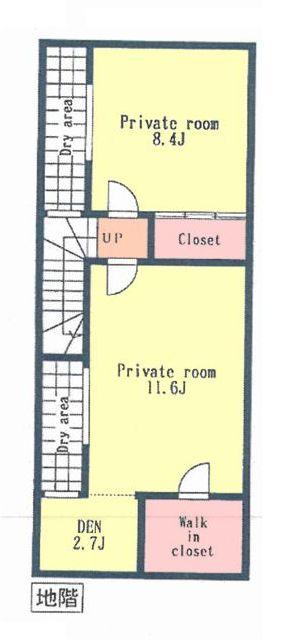 Basement building plan example (Common), Building area 141.70 sq m
地階建物プラン例(共通)、建物面積141.70m2
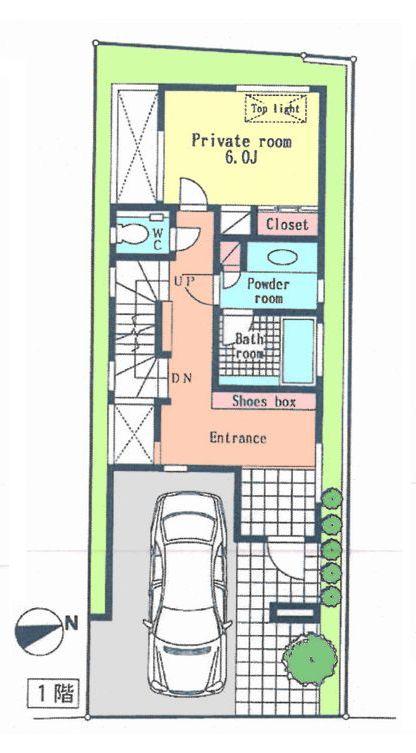 First floor building plan example (Common), Building area 141.70 sq m
1階建物プラン例(共通)、建物面積141.70m2
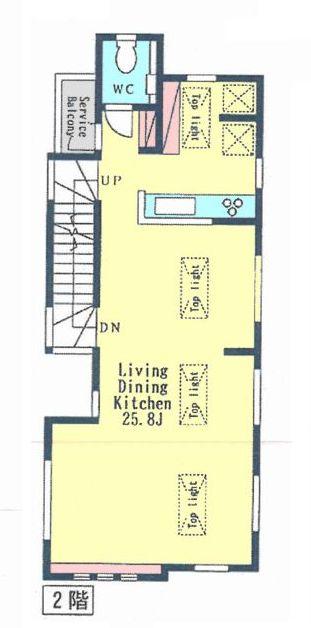 2 floor building plan example (Common), Building area 141.70 sq m
2階建物プラン例(共通)、建物面積141.70m2
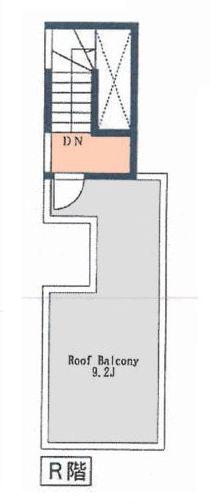 Rooftop story building plan example (Common), Building area 141.70 sq m
屋上階建物プラン例(共通)、建物面積141.70m2
Hill photo高台写真 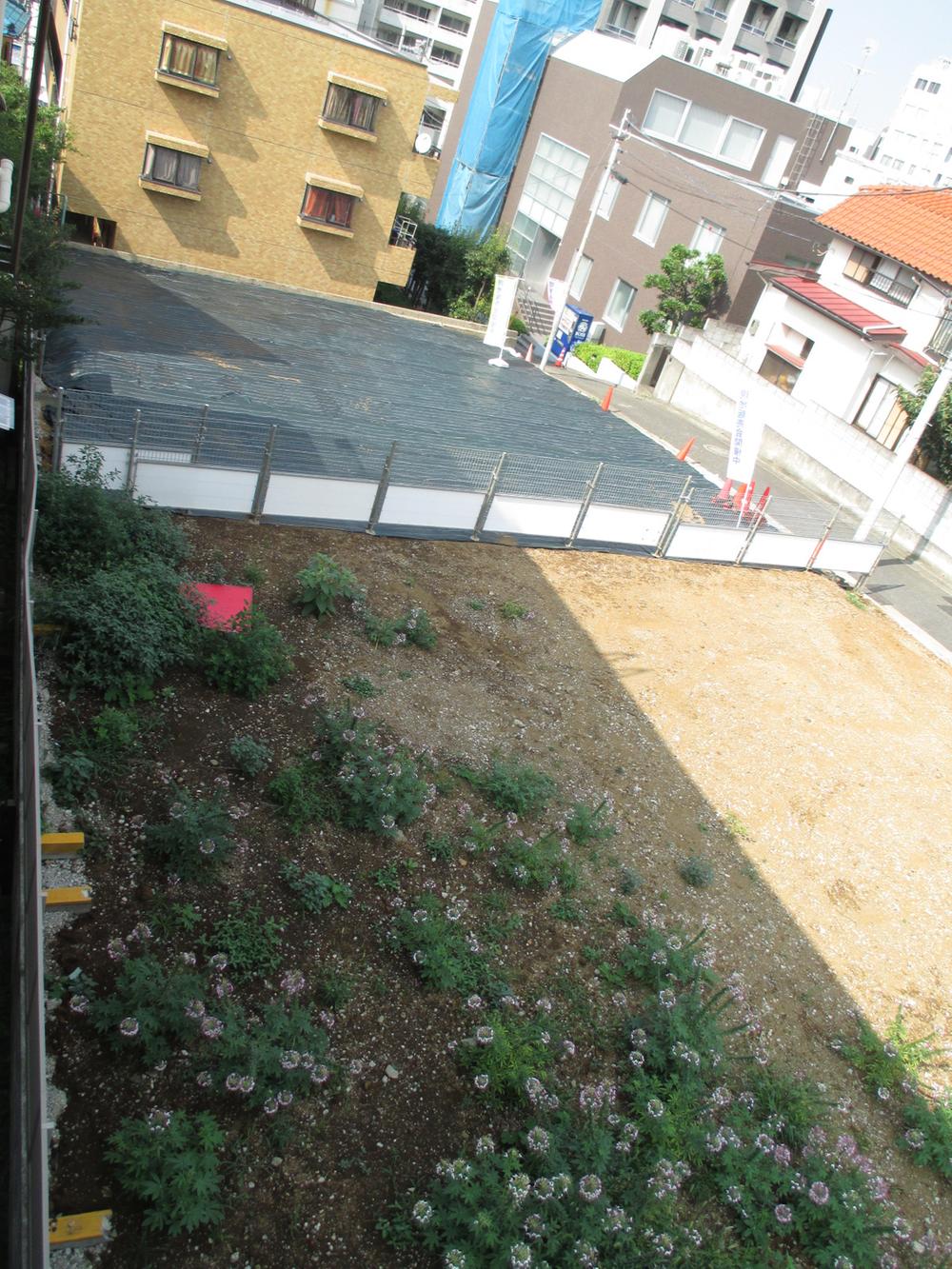 It is seen from the hill site (August 2013) Shooting
高台から見た現地(2013年8月)撮影
Other localその他現地 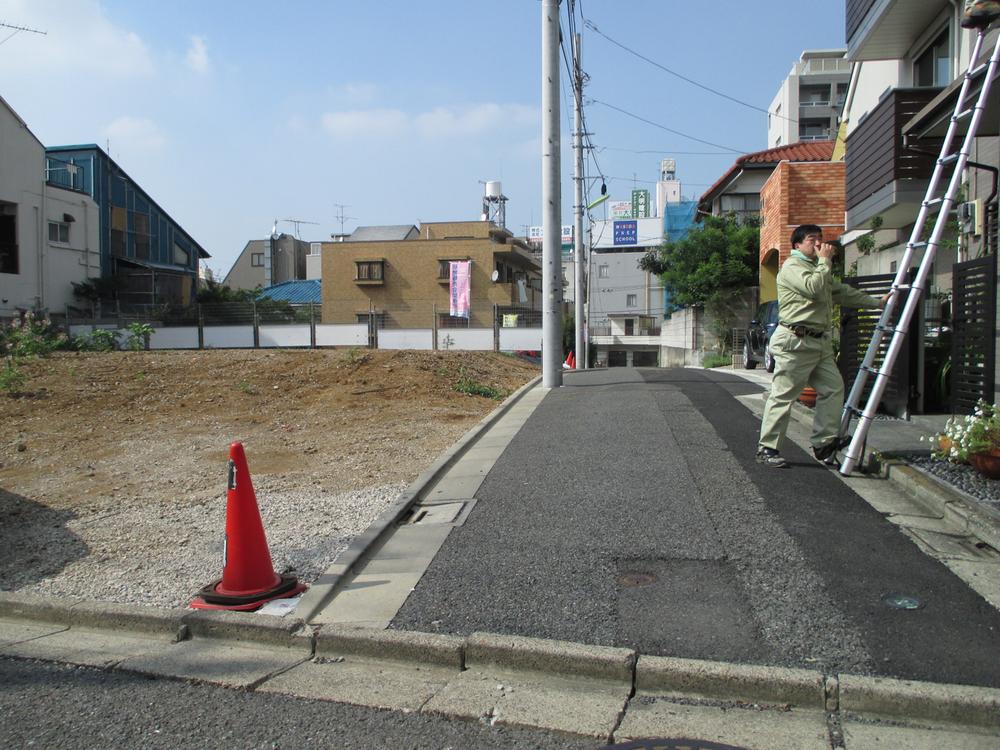 Local (August 2013) Shooting
現地(2013年8月)撮影
Junior high school中学校 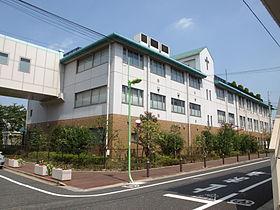 Private Tamagawa 299m to Seigakuin middle school
私立玉川聖学院中等部まで299m
Primary school小学校 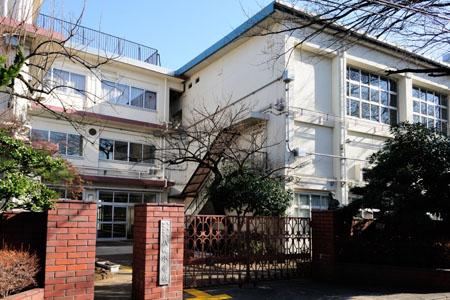 357m to Setagaya Ward Yahata Elementary School
世田谷区立八幡小学校まで357m
Kindergarten ・ Nursery幼稚園・保育園 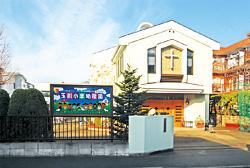 Tamagawa 435m to a small sheep kindergarten
玉川小羊幼稚園まで435m
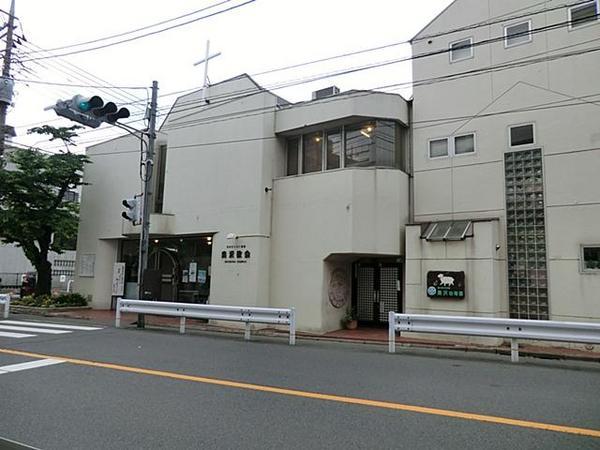 Okusawa 426m to kindergarten
奥沢幼稚園まで426m
Junior high school中学校 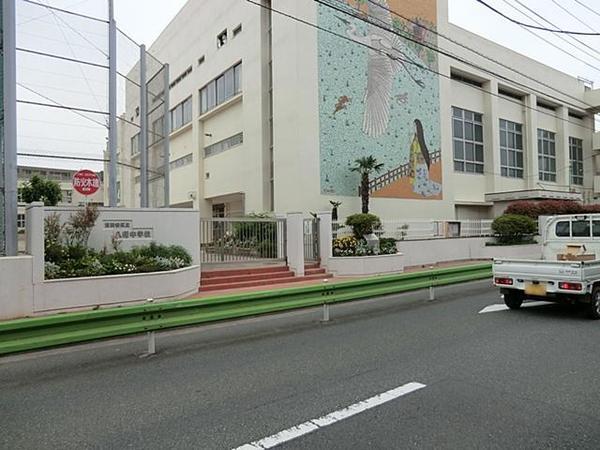 865m to Setagaya Ward Hachiman Junior High School
世田谷区立八幡中学校まで865m
Location
|

















