Land/Building » Kanto » Tokyo » Setagaya
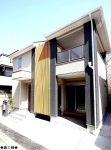 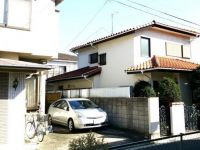
| | Setagaya-ku, Tokyo 東京都世田谷区 |
| Keio Line "Osan Chitose" walk 7 minutes 京王線「千歳烏山」歩7分 |
| ◇ [Seller direct sales] It is the property! ◇ Keio Line "Osan Chitose" station 7-minute walk of the good location! There reference plan ☆ ◇【売主直売】の物件です!◇京王線『千歳烏山』駅徒歩7分の好立地!参考プランございます☆ |
| [! Seller direct sales! ] ◆ Keio Line "Osan Chitose" station 7-minute walk! ◆ Spacious in the site area 53 square meters or more! ◆ 2-minute convenience store walk, Shopping easily in 5 minutes Super walk ☆ ◆ Hospitals and clinics have been enhanced living environment of peace of mind! ○ is the property of the seller direct sales! Your tenants support, After-sales service after residents Please leave ☆ For more information ○ is [Document request] Please feel free to contact us more! ☆ ... ‥ - * - ‥ ■ Keio Line ・ Center line ・ To the property if the Company's Odakyu line! ■ HP only of information and non-public property is also a large number! ■ You can access from the Related Links ☆ "Customer dream to its previous ..." ‥ - * - ‥ ... ☆ 【!売主直売!】 ◆京王線『千歳烏山』駅徒歩7分!◆敷地面積53坪以上で広々!◆コンビニ徒歩2分、スーパー徒歩5分でお買い物楽々☆◆病院やクリニックも充実していて安心の住環境! ○売主直売の物件です!ご入居のサポート、入居後のアフターサービスもお任せください☆○詳しくは【資料請求】よりお気軽にお問い合わせください!☆…‥―*―‥ ■京王線・中央線・小田急線の物件なら当社へ! ■HPのみの情報や未公開物件も多数! ■関連リンクよりアクセスできます☆ 『お客様の夢のその先へ…』 ‥―*―‥…☆ |
Features pickup 特徴ピックアップ | | Land 50 square meters or more / Super close / Shaping land / No construction conditions / City gas / Building plan example there 土地50坪以上 /スーパーが近い /整形地 /建築条件なし /都市ガス /建物プラン例有り | Price 価格 | | 92,800,000 yen 9280万円 | Building coverage, floor area ratio 建ぺい率・容積率 | | 60% ・ 150% 60%・150% | Sales compartment 販売区画数 | | 1 compartment 1区画 | Total number of compartments 総区画数 | | 1 compartment 1区画 | Land area 土地面積 | | 178.31 sq m (registration) 178.31m2(登記) | Driveway burden-road 私道負担・道路 | | Nothing, West 4m width 無、西4m幅 | Land situation 土地状況 | | Furuya There vacant lot passes 古家有り更地渡し | Address 住所 | | Setagaya-ku, Tokyo Kasuya 4 東京都世田谷区粕谷4 | Traffic 交通 | | Keio Line "Osan Chitose" walk 7 minutes
Keio Line "Sengawa" walk 25 minutes
Keio Line "Roka park" walk 14 minutes 京王線「千歳烏山」歩7分
京王線「仙川」歩25分
京王線「芦花公園」歩14分
| Related links 関連リンク | | [Related Sites of this company] 【この会社の関連サイト】 | Person in charge 担当者より | | Person in charge of Shiga Taeko Age: 30s customers in a nice My home will be happy to help so that you looking for ☆ As you have after your purchase also peace of mind, Since we will be your suggestions to suit your lifestyle, Please feel free to contact us ☆ 担当者志賀 妙子年齢:30代お客様に素敵なマイホームがお探しいただけるようお手伝いさせていただきます☆ご購入後も安心していただけるように、ライフスタイルに合わせたご提案をさせていただきますので、お気軽にお問合せくださいませ☆ | Contact お問い合せ先 | | TEL: 0800-603-8577 [Toll free] mobile phone ・ Also available from PHS
Caller ID is not notified
Please contact the "saw SUUMO (Sumo)"
If it does not lead, If the real estate company TEL:0800-603-8577【通話料無料】携帯電話・PHSからもご利用いただけます
発信者番号は通知されません
「SUUMO(スーモ)を見た」と問い合わせください
つながらない方、不動産会社の方は
| Land of the right form 土地の権利形態 | | Ownership 所有権 | Building condition 建築条件 | | With 付 | Time delivery 引き渡し時期 | | Consultation 相談 | Land category 地目 | | Residential land 宅地 | Use district 用途地域 | | One low-rise 1種低層 | Other limitations その他制限事項 | | Height district, Quasi-fire zones, Shade limit Yes, Quasi-fire zone advanced district shade limit Yes 高度地区、準防火地域、日影制限有、準防火地域 高度地区 日影制限有 | Overview and notices その他概要・特記事項 | | Contact: Shiga Taeko, Facilities: Public Water Supply, This sewage, City gas 担当者:志賀 妙子、設備:公営水道、本下水、都市ガス | Company profile 会社概要 | | <Seller> Governor of Tokyo (2) No. 089073 (Ltd.) Dream House Yubinbango182-0002 Chofu, Tokyo Sengawa cho 3-9-22 <売主>東京都知事(2)第089073号(株)ドリームハウス〒182-0002 東京都調布市仙川町3-9-22 |
Construction completion expected view造成完了予想図 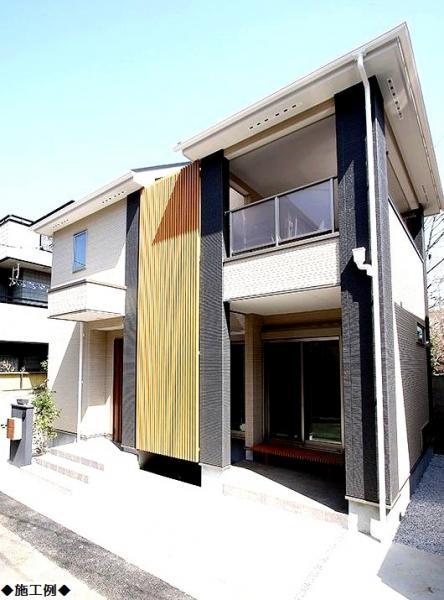 Same specifications appearance
同仕様外観
Local land photo現地土地写真 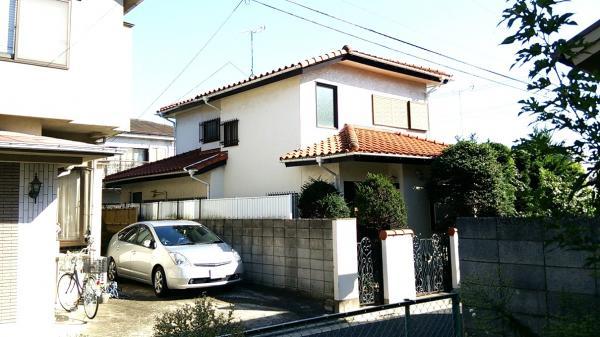 Local Photos
現地写真
Building plan example (floor plan)建物プラン例(間取り図) 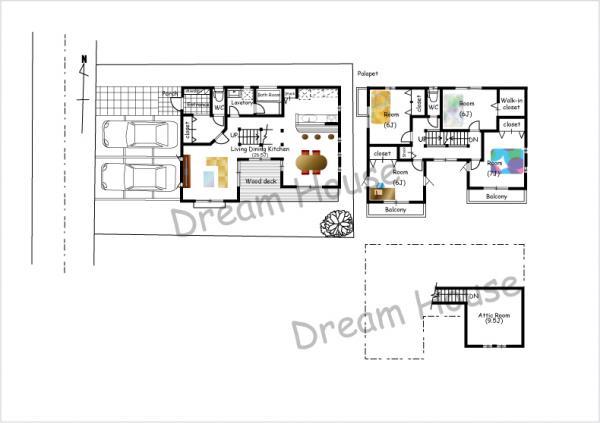 Building plan: price 17000000 yen Area 137.75m2
建物プラン:価格17000000円 面積 137.75m2
Compartment figure区画図 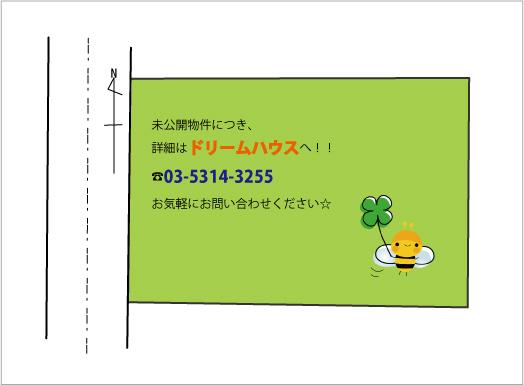 Land price 92,800,000 yen, Land area 178.31 sq m compartment view
土地価格9280万円、土地面積178.31m2 区画図
Local land photo現地土地写真 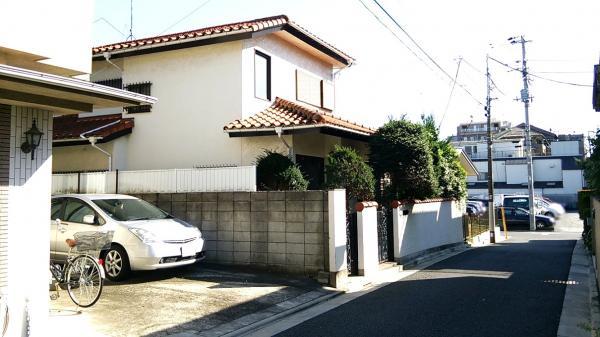 Local Photos
現地写真
Local photos, including front road前面道路含む現地写真 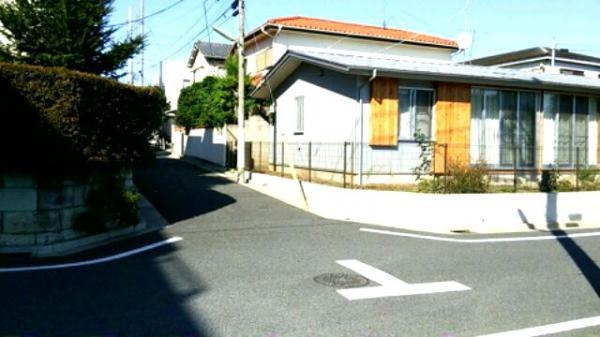 Local front road
現地前面道路
Building plan example (introspection photo)建物プラン例(内観写真) 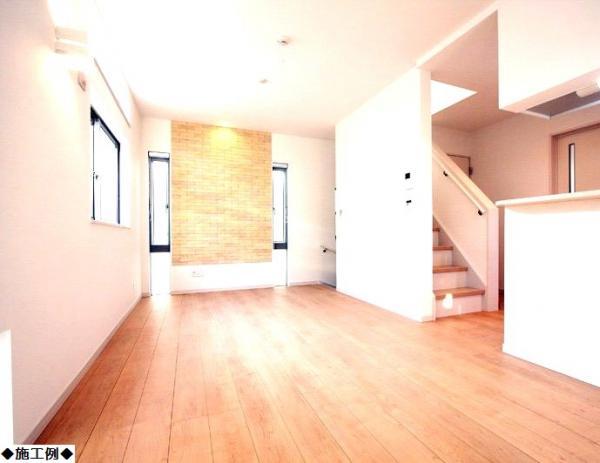 Building plan: price 17000000 yen Area 137.75m2 living example of construction
建物プラン:価格17000000円 面積 137.75m2 リビング施工例
Primary school小学校 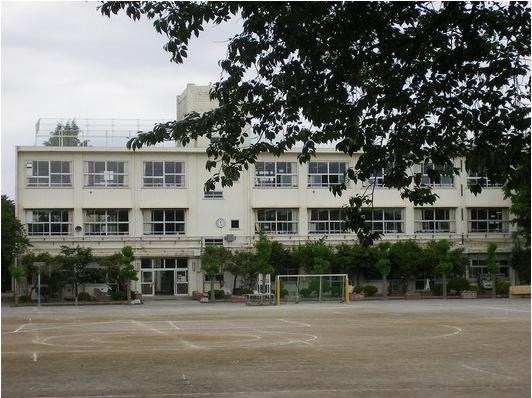 Setagaya Tatsuashi flower 1100m walk 13 minutes to the elementary school
世田谷区立芦花小学校まで1100m 徒歩13分
Local photos, including front road前面道路含む現地写真 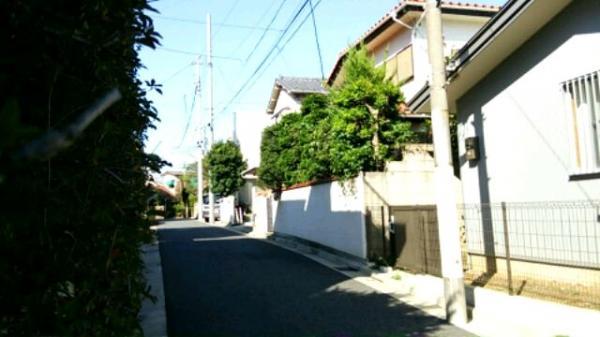 Local front road
現地前面道路
Building plan example (introspection photo)建物プラン例(内観写真) 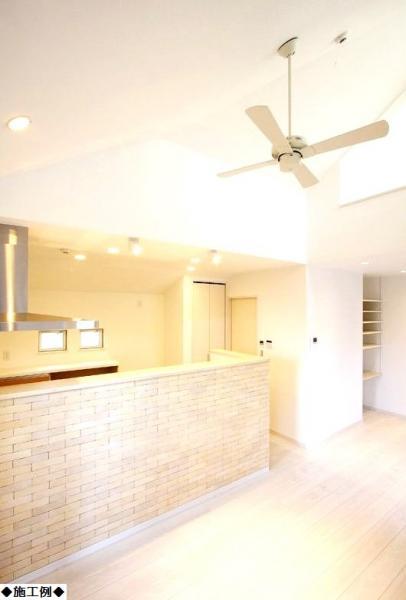 Living example of construction
リビング施工例
Junior high school中学校 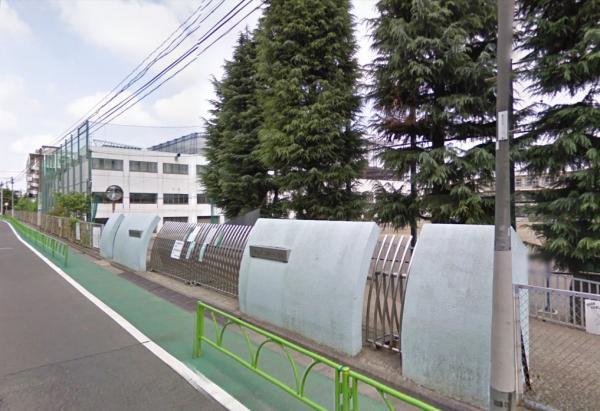 Setagaya 900m walk 11 minutes to stand Roka junior high school
世田谷区立芦花中学校まで900m 徒歩11分
Local photos, including front road前面道路含む現地写真 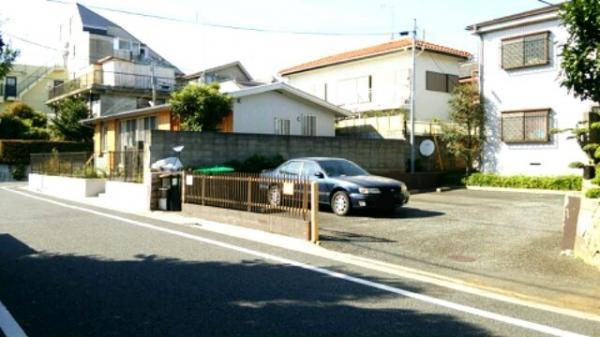 Local front road
現地前面道路
Building plan example (introspection photo)建物プラン例(内観写真) 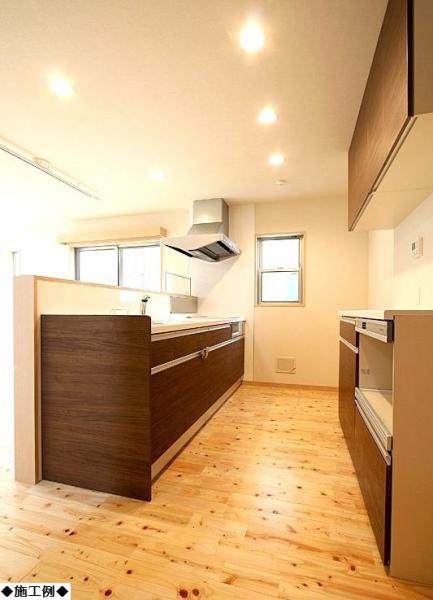 Kitchen construction cases
キッチン施工例
Other Environmental Photoその他環境写真 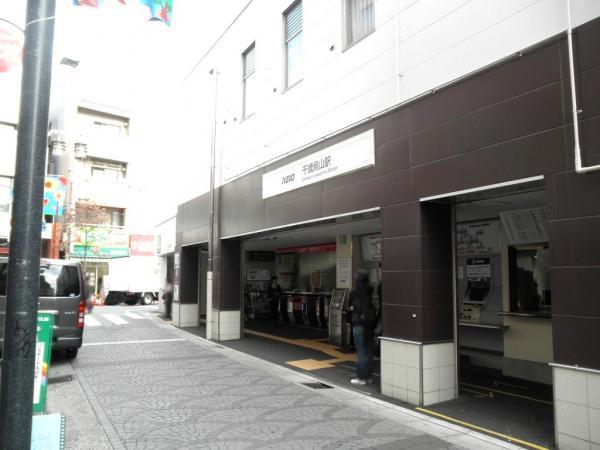 600m walk from Chitose Karasuyama Station 7 minutes
千歳烏山駅まで600m 徒歩7分
Building plan example (introspection photo)建物プラン例(内観写真) 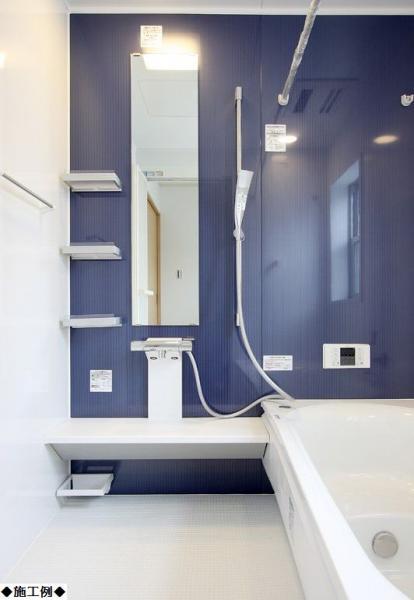 Bathroom construction cases
浴室施工例
Other Environmental Photoその他環境写真 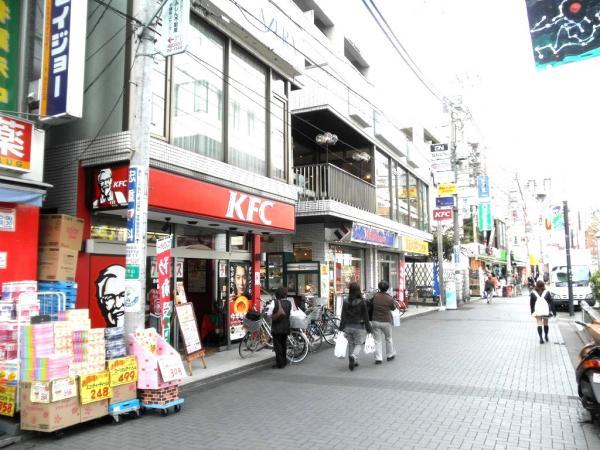 600m to Osan Chitose Station
千歳烏山駅前まで600m
Building plan example (introspection photo)建物プラン例(内観写真) 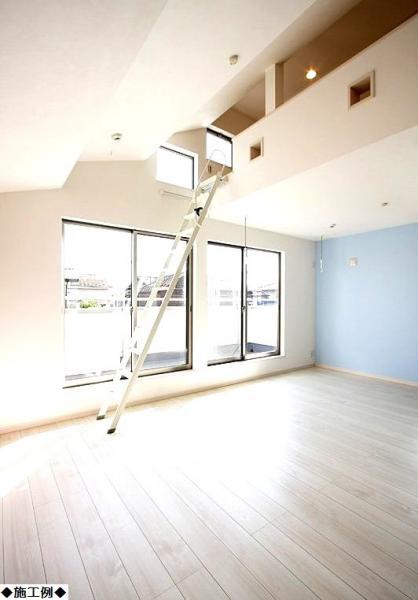 Building plan: price 17000000 yen Area 137.75m2 Western-style construction cases
建物プラン:価格17000000円 面積 137.75m2 洋室施工例
Convenience storeコンビニ 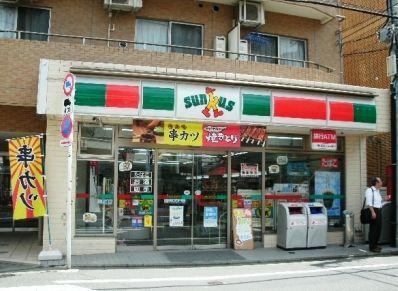 Thanks Minamikarasuyama 190m walk 2 minutes until the 5-chome
サンクス南烏山5丁目店まで190m 徒歩2分
Building plan example (introspection photo)建物プラン例(内観写真) 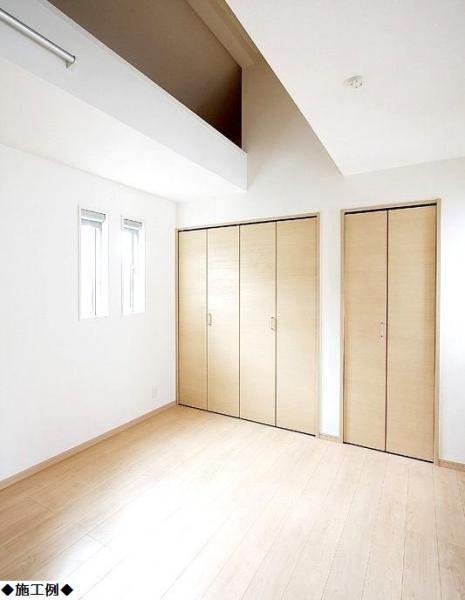 Western-style construction cases
洋室施工例
Supermarketスーパー 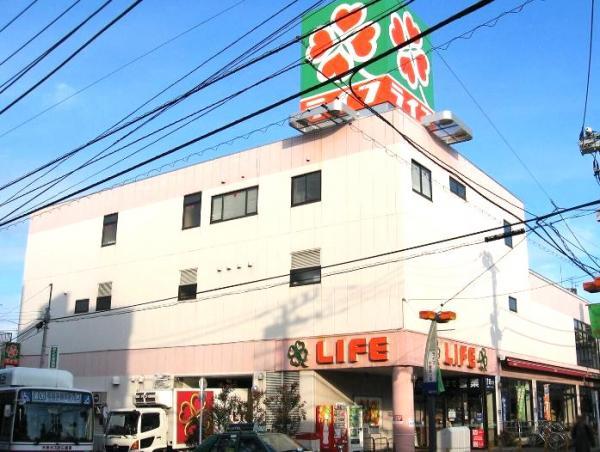 Until Life Osan Chitose shop 500m walk 5 minutes
ライフ千歳烏山店まで500m 徒歩5分
Building plan example (introspection photo)建物プラン例(内観写真) 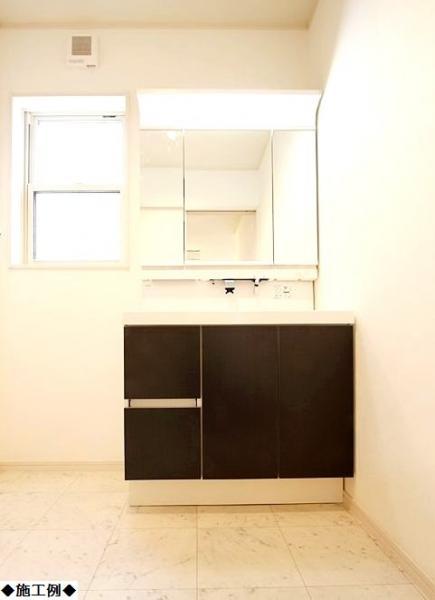 Washstand construction cases
洗面台施工例
Location
| 





















