54,800,000 yen, 83.79 sq m
Land/Building » Kanto » Tokyo » Setagaya
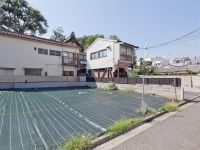 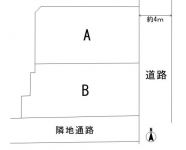
| | Setagaya-ku, Tokyo 東京都世田谷区 |
| Denentoshi Tokyu "Sakurashinmachi" walk 9 minutes 東急田園都市線「桜新町」歩9分 |
| Introduce possible residential land in the Tokyu Den-en-toshi Line "Sakurashinmachi" station. 東急田園都市線「桜新町」駅で紹介可能な宅地。 |
Features pickup 特徴ピックアップ | | Vacant lot passes / No construction conditions / Building plan example there 更地渡し /建築条件なし /建物プラン例有り | Price 価格 | | 54,800,000 yen 5480万円 | Building coverage, floor area ratio 建ぺい率・容積率 | | Fifty percent Hundred percent 50% 100% | Sales compartment 販売区画数 | | 1 compartment 1区画 | Total number of compartments 総区画数 | | 2 compartment 2区画 | Land area 土地面積 | | 83.79 sq m 83.79m2 | Driveway burden-road 私道負担・道路 | | Separate driveway 2.15m2 Yes Contact the road width members 4m 別途私道2.15m2有 接道幅員4m | Land situation 土地状況 | | Vacant lot 更地 | Address 住所 | | Setagaya-ku, Tokyo Shinmachi 2 東京都世田谷区新町2 | Traffic 交通 | | Denentoshi Tokyu "Sakurashinmachi" walk 9 minutes 東急田園都市線「桜新町」歩9分
| Related links 関連リンク | | [Related Sites of this company] 【この会社の関連サイト】 | Person in charge 担当者より | | Marked with a charge for each customer rather than the person in charge of real-estate and building properties each. Because the single-family also scale than any product on the market price is also a big item, While even greater responsibility, At the moment when customers can provide a happy joy is what immeasurable. 担当者宅建物件毎ではなくお客様毎に担当が付きます。一戸建ては市場に出ているどんな商品よりもスケールも価格も大きな商品ですので、責任も大きい一方、お客様に幸せを提供出来た瞬間の喜びは計り知れないものです。 | Contact お問い合せ先 | | TEL: 0120-714021 [Toll free] Please contact the "saw SUUMO (Sumo)" TEL:0120-714021【通話料無料】「SUUMO(スーモ)を見た」と問い合わせください | Land of the right form 土地の権利形態 | | Ownership 所有権 | Time delivery 引き渡し時期 | | Consultation 相談 | Land category 地目 | | Residential land 宅地 | Use district 用途地域 | | One low-rise 1種低層 | Overview and notices その他概要・特記事項 | | Contact: marked with a charge for each customer, not per property. , Facilities: Not selected / Public Water / Public sewage 担当者:物件毎ではなくお客様毎に担当が付きます。、設備:未選択/公共水道/公共下水 | Company profile 会社概要 | | <Mediation> Minister of Land, Infrastructure and Transport (2) No. 007349 (Corporation) Tokyo Metropolitan Government Building Lots and Buildings Transaction Business Association (Corporation) metropolitan area real estate Fair Trade Council member (Ltd.) open house Shibuya business center 150-0002 Shibuya, Shibuya-ku, Tokyo 1-13-9 Shibuya Takugin building <仲介>国土交通大臣(2)第007349号(公社)東京都宅地建物取引業協会会員 (公社)首都圏不動産公正取引協議会加盟(株)オープンハウス渋谷営業センター〒150-0002 東京都渋谷区渋谷1-13-9 渋谷たくぎんビル |
Local land photo現地土地写真 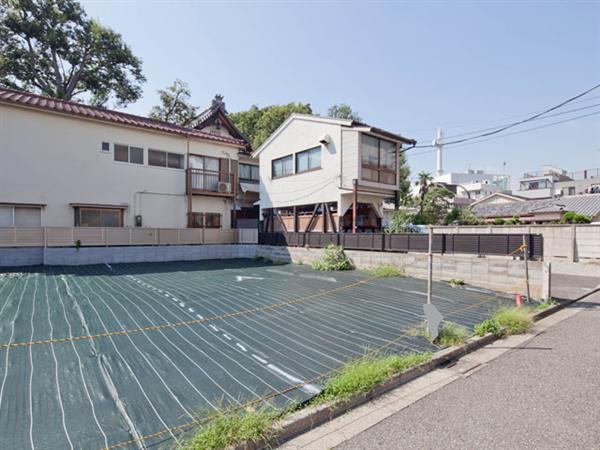 Local 2013 / 06 shooting
現地 2013/06撮影
Compartment figure区画図 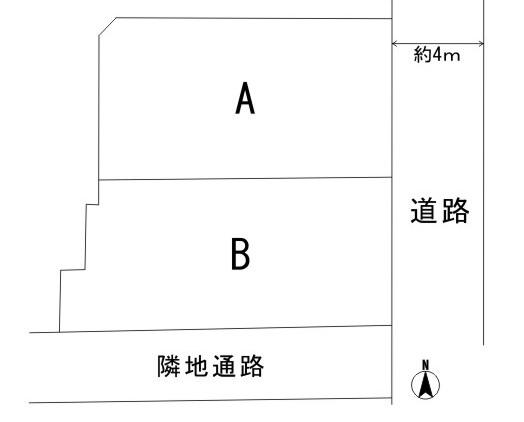 Land price - compartment view
土地価格 - 区画図
Building plan example (floor plan)建物プラン例(間取り図) 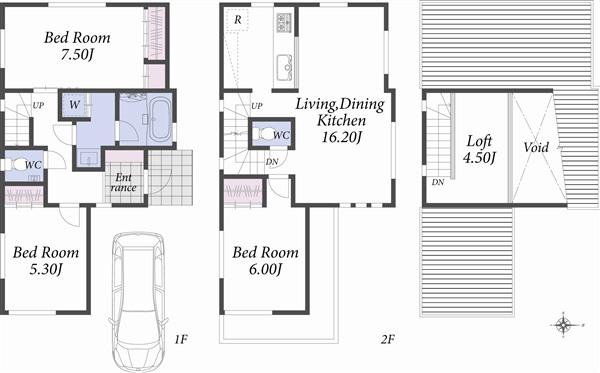 Reference plan floor plan 14.5 million yen ・ 82.46 sq m ・ A Building
参考プラン間取図 1450万円・82.46m2・A号棟
Local photos, including front road前面道路含む現地写真 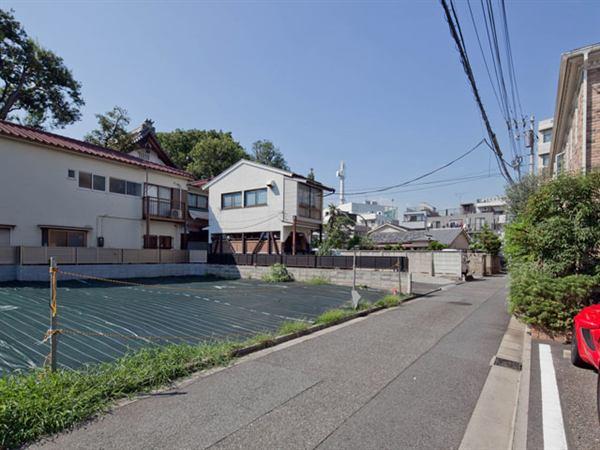 Front road 2013 / 06 shooting
前面道路 2013/06撮影
Building plan example (Perth ・ appearance)建物プラン例(パース・外観) 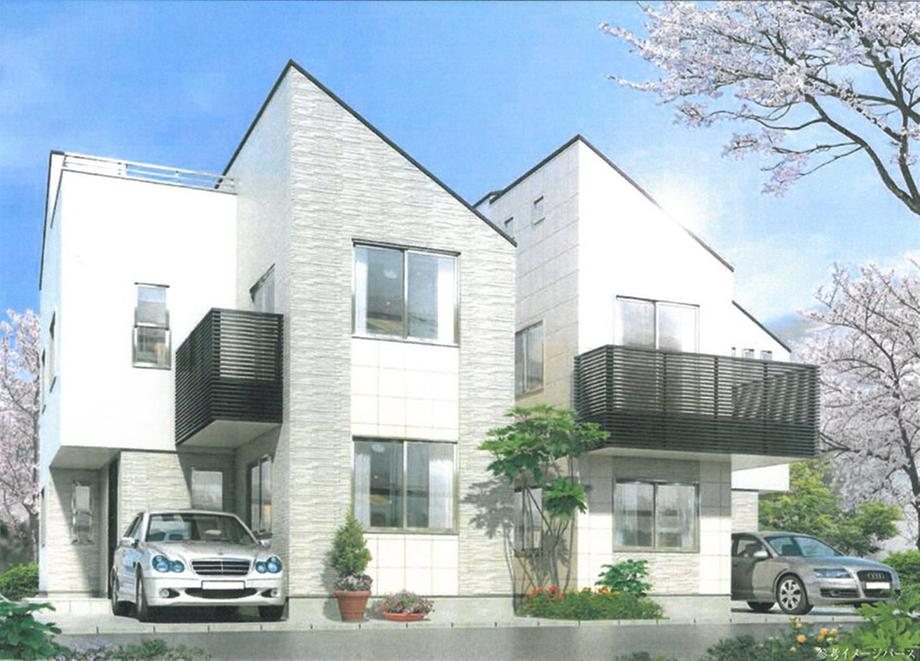 Reference Plan Rendering 14.5 million yen ・ 82.46 sq m ・ A Building
参考プラン完成予想図 1450万円・82.46m2・A号棟
Location
|






