Land/Building » Kanto » Tokyo » Setagaya
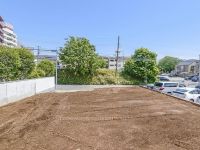 
| | Setagaya-ku, Tokyo 東京都世田谷区 |
| Oimachi Line Tokyu "Oyamadai" walk 12 minutes 東急大井町線「尾山台」歩12分 |
| "Jiyugaoka" is also a quiet residential area of green many remain accessible to the streets (about 1400M to the station) as living area. . East about 6.0M road extending in a relaxed manner. 「自由が丘」も生活圏として利用可(駅まで約1400M)街並みに緑が多く残る閑静な住宅街。。ゆったりと伸びる東側約6.0M公道。 |
| A quiet residential area of green many remain on the streets. West because of the adjacent land apartment flat parking, There is a feeling of opening are missing. 街並みに緑が多く残る閑静な住宅街。西側は隣地マンション平置き駐車場のため、抜けており開放感があります。 |
Features pickup 特徴ピックアップ | | Yang per good / A quiet residential area / Or more before road 6m / Shaping land / Leafy residential area / Located on a hill 陽当り良好 /閑静な住宅地 /前道6m以上 /整形地 /緑豊かな住宅地 /高台に立地 | Event information イベント情報 | | Local sales meetings (please visitors to direct local) schedule / Every Saturday and Sunday time / 10:00 ~ 18:00 現地販売会(直接現地へご来場ください)日程/毎週土日時間/10:00 ~ 18:00 | Price 価格 | | 57,200,000 yen ・ 79,800,000 yen 5720万円・7980万円 | Building coverage, floor area ratio 建ぺい率・容積率 | | Kenpei rate: 60% ・ Fifty percent, Volume ratio: 300% ・ Hundred percent 建ペい率:60%・50%、容積率:300%・100% | Sales compartment 販売区画数 | | 2 compartment 2区画 | Total number of compartments 総区画数 | | 2 compartment 2区画 | Land area 土地面積 | | 96.06 sq m ・ 102.35 sq m 96.06m2・102.35m2 | Driveway burden-road 私道負担・道路 | | East side road width: 6.6m 東側道路幅:6.6m | Land situation 土地状況 | | Vacant lot 更地 | Address 住所 | | Setagaya-ku, Tokyo Todoroki 6 東京都世田谷区等々力6 | Traffic 交通 | | Oimachi Line Tokyu "Oyamadai" walk 12 minutes
Tokyu Toyoko Line "Jiyugaoka" walk 18 minutes 東急大井町線「尾山台」歩12分
東急東横線「自由が丘」歩18分
| Related links 関連リンク | | [Related Sites of this company] 【この会社の関連サイト】 | Person in charge 担当者より | | The person in charge Okada sequentially Age: 30 Daikomatsunagi Elementary School, Ikejiri junior high school graduate. To help to look for property to local land intuition! Please contact us! 担当者岡田 順次年齢:30代駒繋小学校、池尻中学校出身。地元の土地勘を物件探しに役立てます!是非お問い合わせください! | Contact お問い合せ先 | | TEL: 0800-603-2577 [Toll free] mobile phone ・ Also available from PHS
Caller ID is not notified
Please contact the "saw SUUMO (Sumo)"
If it does not lead, If the real estate company TEL:0800-603-2577【通話料無料】携帯電話・PHSからもご利用いただけます
発信者番号は通知されません
「SUUMO(スーモ)を見た」と問い合わせください
つながらない方、不動産会社の方は
| Land of the right form 土地の権利形態 | | Ownership 所有権 | Time delivery 引き渡し時期 | | Consultation 相談 | Land category 地目 | | Residential land 宅地 | Use district 用途地域 | | One dwelling, One low-rise 1種住居、1種低層 | Overview and notices その他概要・特記事項 | | The person in charge: Okada sequentially, Facilities: Public Water Supply, This sewage, City gas 担当者:岡田 順次、設備:公営水道、本下水、都市ガス | Company profile 会社概要 | | <Seller> Minister of Land, Infrastructure and Transport (2) No. 007450 (Corporation) Tokyo Metropolitan Government Building Lots and Buildings Transaction Business Association (Corporation) metropolitan area real estate Fair Trade Council member (Ltd.) Mibu Corporation Sakurashinmachi shop Yubinbango154-0015 Setagaya-ku, Tokyo Sakurashinmachi 1-12-13 <売主>国土交通大臣(2)第007450号(公社)東京都宅地建物取引業協会会員 (公社)首都圏不動産公正取引協議会加盟(株)ミブコーポレーション桜新町店〒154-0015 東京都世田谷区桜新町1-12-13 |
Local land photo現地土地写真 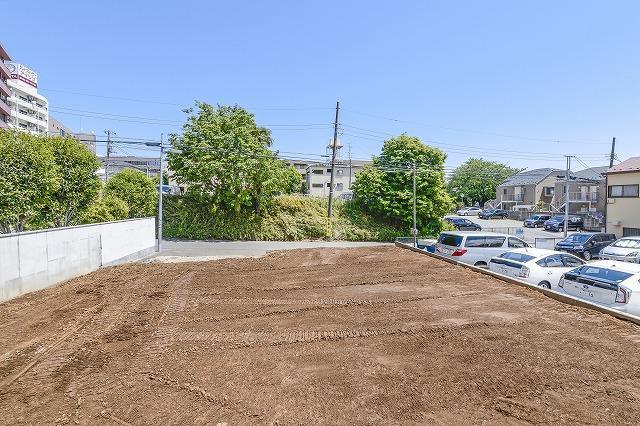 local
現地
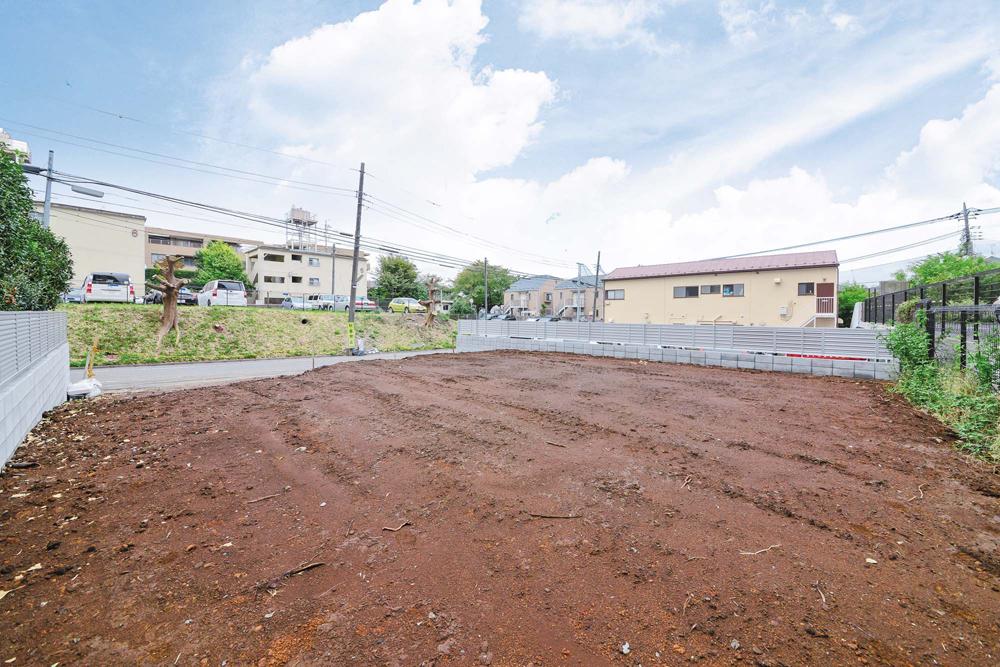 Local (10 May 2013) Shooting
現地(2013年10月)撮影
Local photos, including front road前面道路含む現地写真 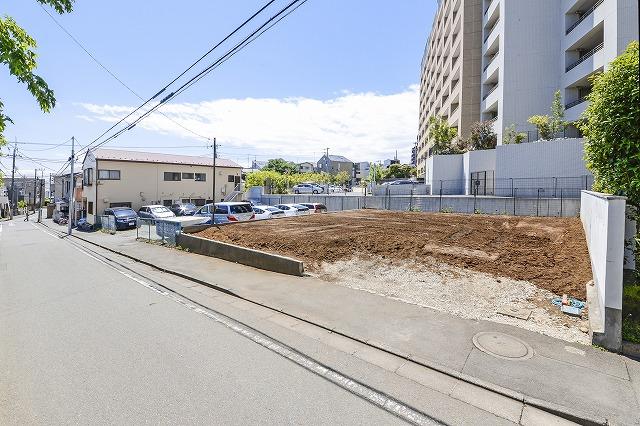 It is clean and calm living environment
すっきりと落ち着いた住環境です
Local land photo現地土地写真 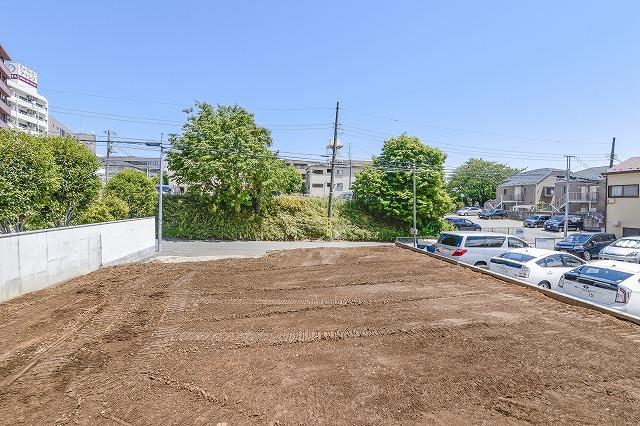 Located on a hill of the south slope
南傾斜地の高台に位置します
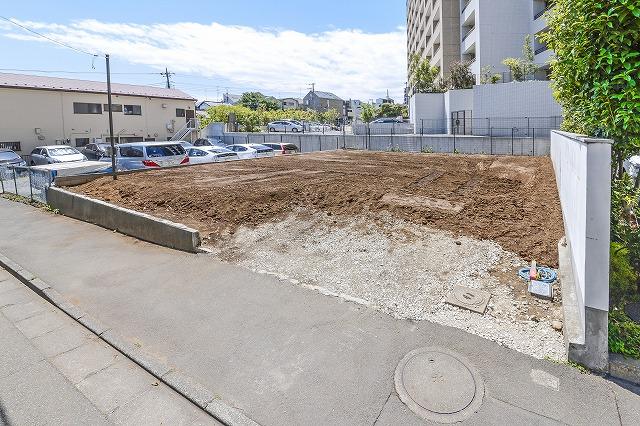 local
現地
Building plan example (floor plan)建物プラン例(間取り図) 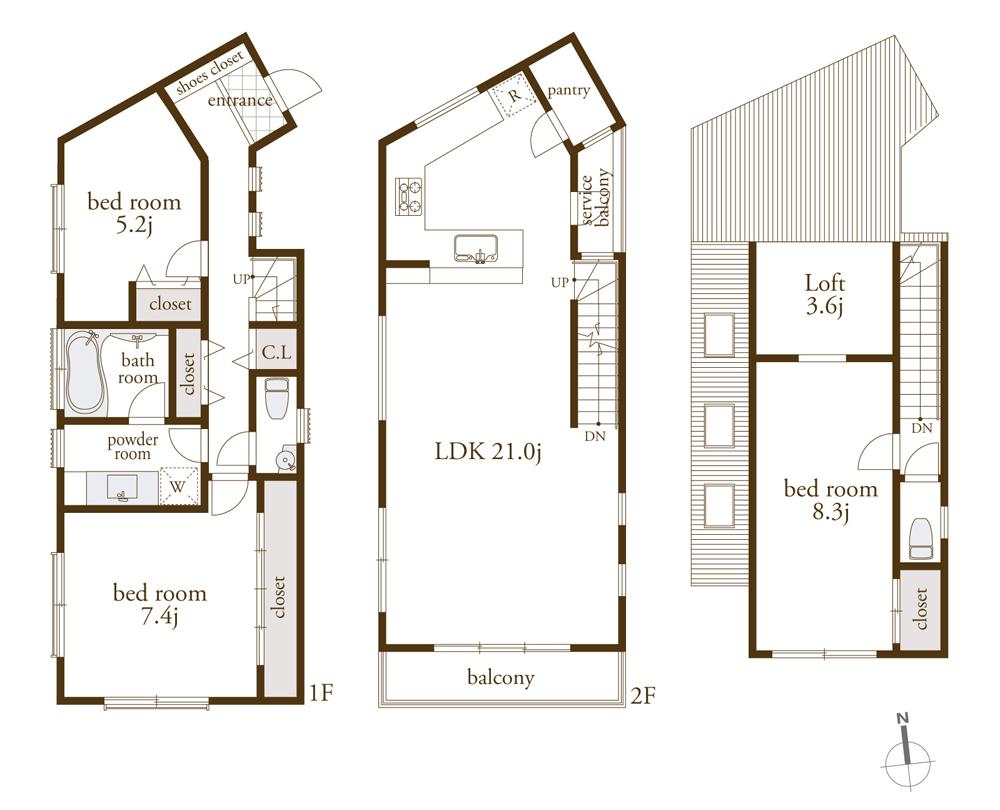 Building plan example (A section) 3LDK, Land price 57,200,000 yen, Land area 96.06 sq m , Building price 17 million yen, Building area 104.86 sq m
建物プラン例(A区画)3LDK、土地価格5720万円、土地面積96.06m2、建物価格1700万円、建物面積104.86m2
Shopping centreショッピングセンター 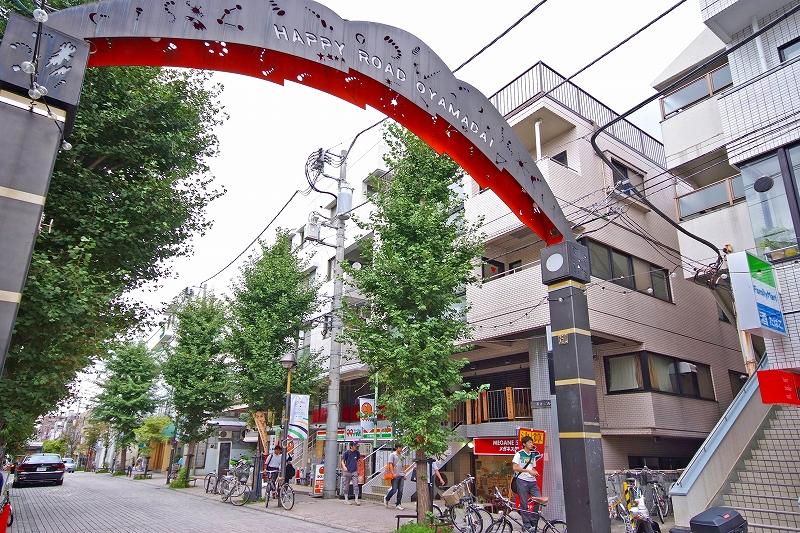 900m to Happy Road shopping street
ハッピーロード商店街まで900m
The entire compartment Figure全体区画図 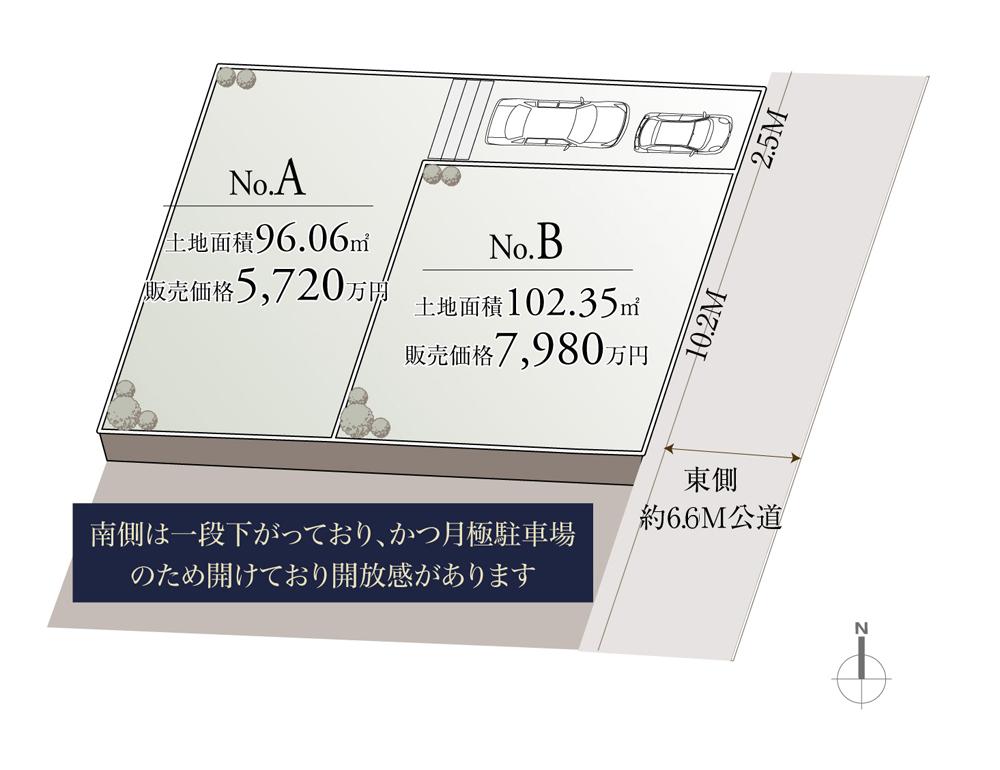 ※ The entire partition image view It is not in the survey map
※全体区画イメージ図 実測図ではございません
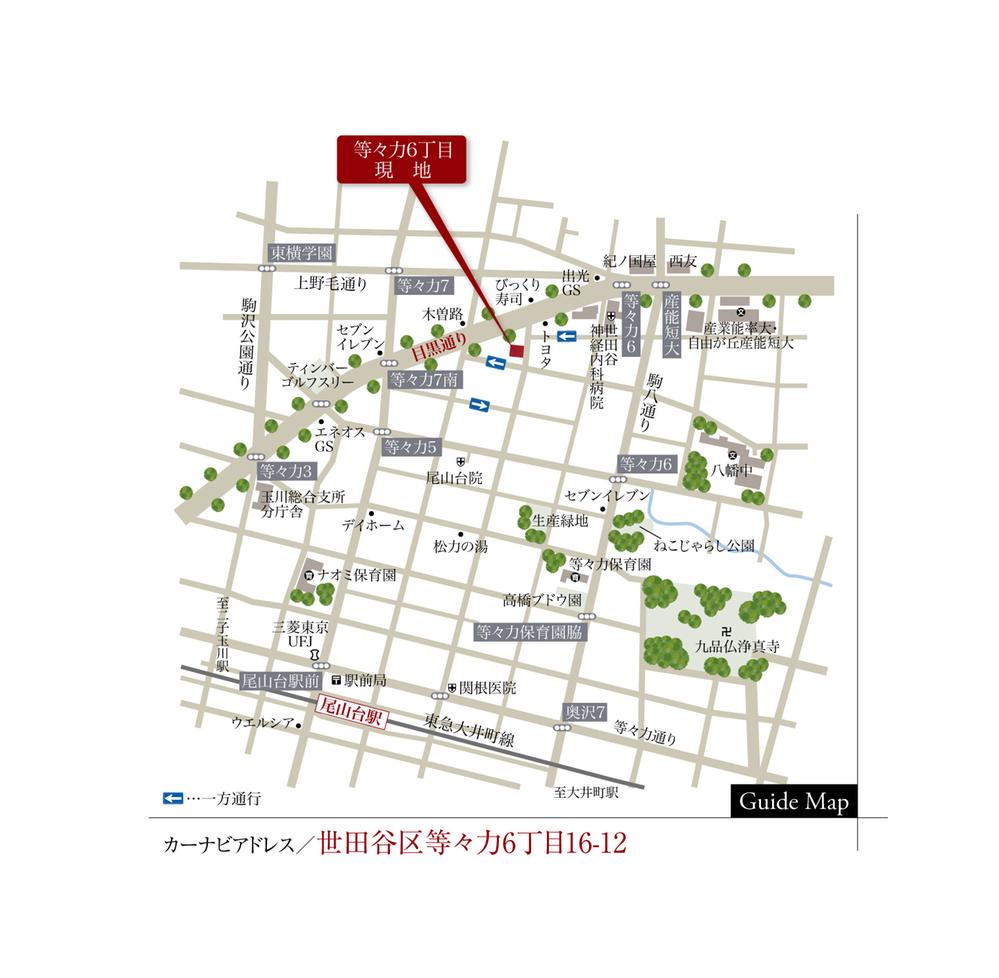 Local guide map
現地案内図
Otherその他 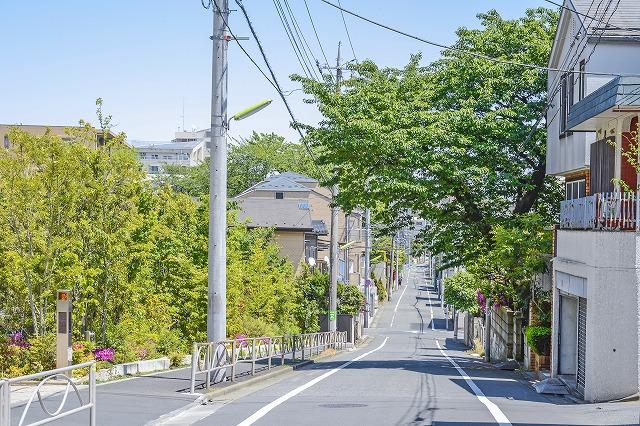 Surrounding environment
周辺環境
Local land photo現地土地写真 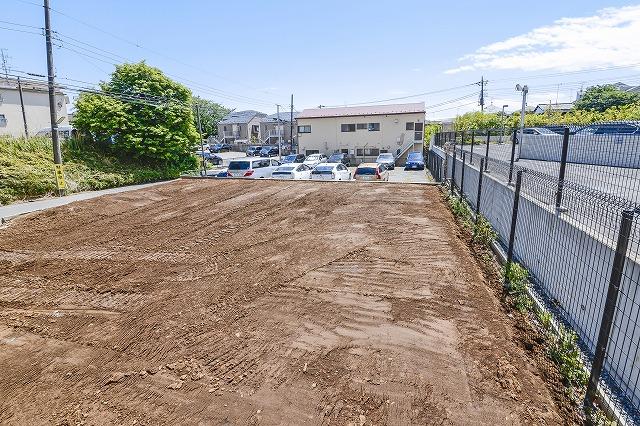 local
現地
Building plan example (floor plan)建物プラン例(間取り図) 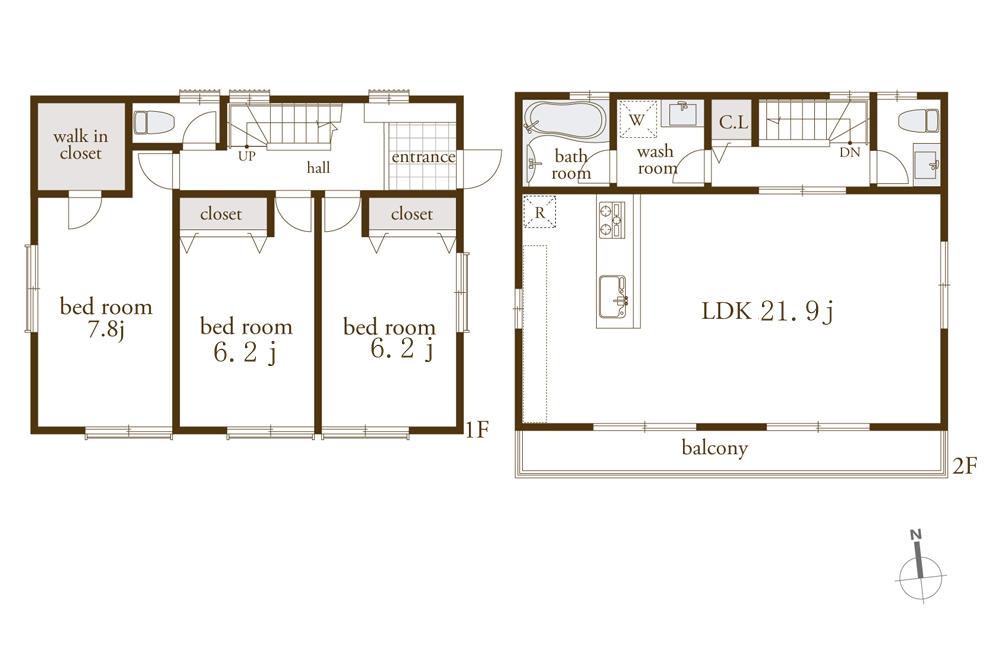 Building plan example (B compartment) 3LDK, Land price 79,800,000 yen, Land area 102.35 sq m , Building price 20 million yen, Building area 102.2 sq m
建物プラン例(B区画)3LDK、土地価格7980万円、土地面積102.35m2、建物価格2000万円、建物面積102.2m2
Supermarketスーパー 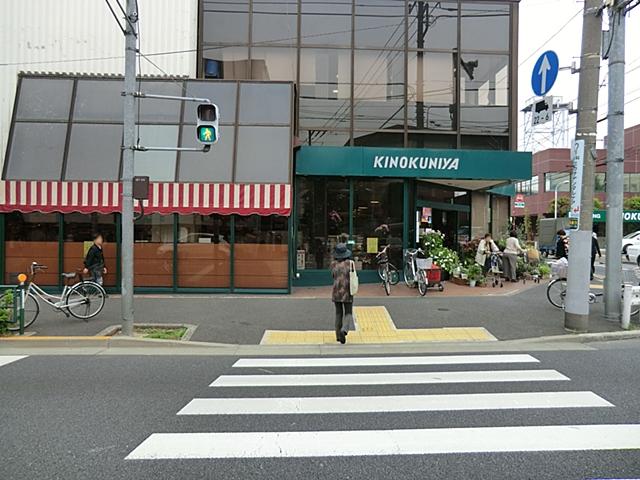 310m to Kinokuniya Todoroki shop
紀伊国屋等々力店まで310m
Otherその他 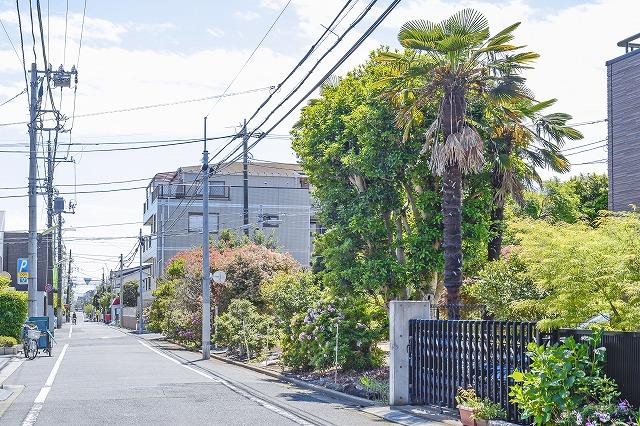 Surrounding environment
周辺環境
Local land photo現地土地写真 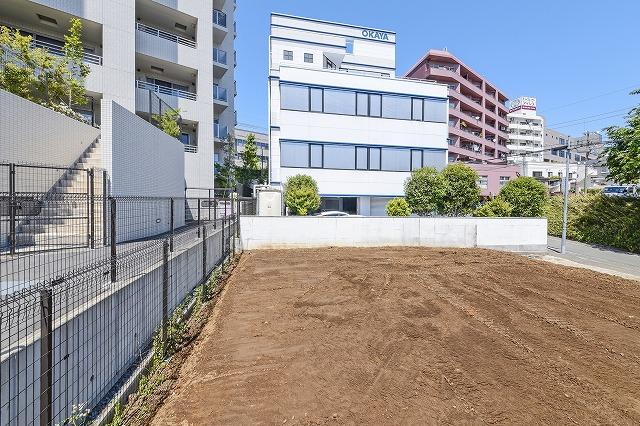 local
現地
Supermarketスーパー 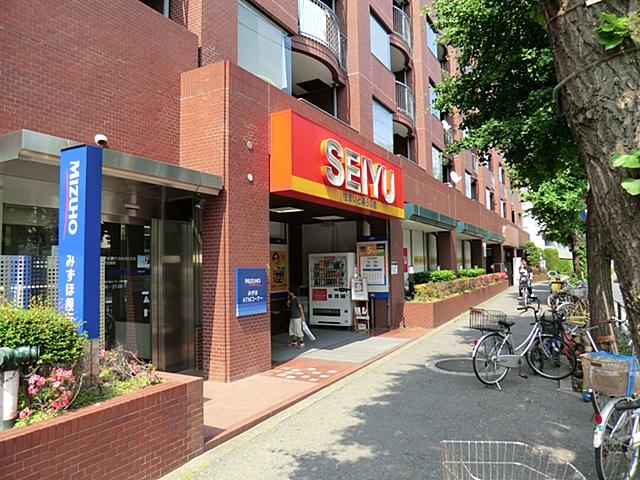 Seiyu DAIK until Fukasawa shop 380m
西友DAIK深沢店まで380m
Otherその他 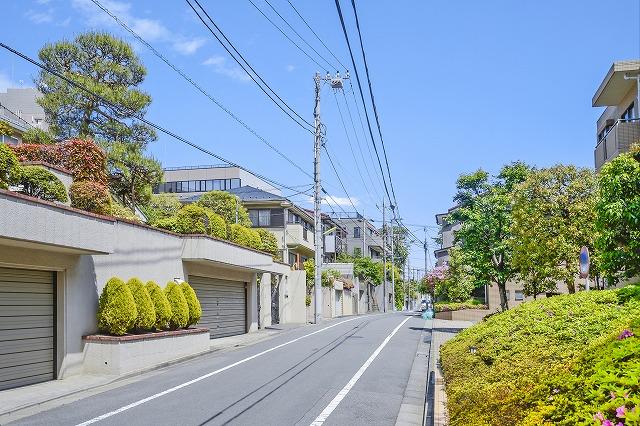 Surrounding environment
周辺環境
Location
|


















