Land/Building » Kanto » Tokyo » Setagaya
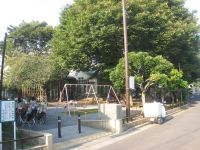 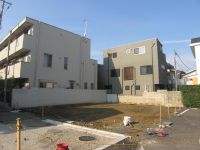
| | Setagaya-ku, Tokyo 東京都世田谷区 |
| Odakyu line "Chitosefunabashi" walk 9 minutes 小田急線「千歳船橋」歩9分 |
| Building plan example there, 2 along the line more accessible, Flat to the station, Corner lot, Super close, Leafy residential area, It is close to the city, Yang per good, A quiet residential area, Around traffic fewer, Flat terrain 建物プラン例有り、2沿線以上利用可、駅まで平坦、角地、スーパーが近い、緑豊かな住宅地、市街地が近い、陽当り良好、閑静な住宅地、周辺交通量少なめ、平坦地 |
| 2 along the line more accessible, Super close, It is close to the city, Yang per good, Flat to the station, A quiet residential area, Around traffic fewer, Corner lot, Leafy residential area, Flat terrain, Building plan example there 2沿線以上利用可、スーパーが近い、市街地が近い、陽当り良好、駅まで平坦、閑静な住宅地、周辺交通量少なめ、角地、緑豊かな住宅地、平坦地、建物プラン例有り |
Features pickup 特徴ピックアップ | | 2 along the line more accessible / Super close / It is close to the city / Yang per good / Flat to the station / A quiet residential area / Around traffic fewer / Corner lot / Leafy residential area / Flat terrain / Building plan example there 2沿線以上利用可 /スーパーが近い /市街地が近い /陽当り良好 /駅まで平坦 /閑静な住宅地 /周辺交通量少なめ /角地 /緑豊かな住宅地 /平坦地 /建物プラン例有り | Property name 物件名 | | Conditional sales locations! Large 4LDK + garage! Mansion of Chitosefunabashi! 条件付売地!大型4LDK+車庫!千歳船橋の邸! | Price 価格 | | 41,500,000 yen ~ 47,300,000 yen 4150万円 ~ 4730万円 | Building coverage, floor area ratio 建ぺい率・容積率 | | Kenpei rate: 60%, Volume ratio: 160% 建ペい率:60%、容積率:160% | Sales compartment 販売区画数 | | 4 compartments 4区画 | Total number of compartments 総区画数 | | 4 compartments 4区画 | Land area 土地面積 | | 70.12 sq m ~ 70.2 sq m 70.12m2 ~ 70.2m2 | Driveway burden-road 私道負担・道路 | | Road width: 4m, Asphaltic pavement 道路幅:4m、アスファルト舗装 | Land situation 土地状況 | | Vacant lot 更地 | Address 住所 | | Setagaya-ku, Tokyo Funabashi 5 東京都世田谷区船橋5 | Traffic 交通 | | Odakyu line "Chitosefunabashi" walk 9 minutes
Odakyu line "Kyodo" walk 14 minutes
Keio Line "Sakurajosui" walk 25 minutes 小田急線「千歳船橋」歩9分
小田急線「経堂」歩14分
京王線「桜上水」歩25分
| Related links 関連リンク | | [Related Sites of this company] 【この会社の関連サイト】 | Person in charge 担当者より | | Person in charge of Hama Yuichi Age: 30 Daigyokai experience: up to 10 years from now, By taking advantage of the experience and the information we will be looking for a home of our customers in the best. 担当者濱 祐一年齢:30代業界経験:10年今までの、経験と情報をいかしてお客様のご自宅を全力でお探し致します。 | Contact お問い合せ先 | | TEL: 0800-603-3419 [Toll free] mobile phone ・ Also available from PHS
Caller ID is not notified
Please contact the "saw SUUMO (Sumo)"
If it does not lead, If the real estate company TEL:0800-603-3419【通話料無料】携帯電話・PHSからもご利用いただけます
発信者番号は通知されません
「SUUMO(スーモ)を見た」と問い合わせください
つながらない方、不動産会社の方は
| Land of the right form 土地の権利形態 | | Ownership 所有権 | Building condition 建築条件 | | With 付 | Time delivery 引き渡し時期 | | Consultation 相談 | Land category 地目 | | Residential land 宅地 | Use district 用途地域 | | One middle and high 1種中高 | Overview and notices その他概要・特記事項 | | Contact: Hama Yuichi, Facilities: Public Water Supply, This sewage, City gas 担当者:濱 祐一、設備:公営水道、本下水、都市ガス | Company profile 会社概要 | | <Mediation> Governor of Tokyo (2) No. 083,000 (one company) Real Estate Association (Corporation) metropolitan area real estate Fair Trade Council member Century 21 (Ltd.) General Ju販 Division 1 Yubinbango166-0002 Suginami-ku, Tokyo Koenjikita 2-6-2 Koenji Center Building 2F <仲介>東京都知事(2)第083000号(一社)不動産協会会員 (公社)首都圏不動産公正取引協議会加盟センチュリー21(株)総合住販 1課〒166-0002 東京都杉並区高円寺北2-6-2 高円寺センタービル2階 |
Park公園 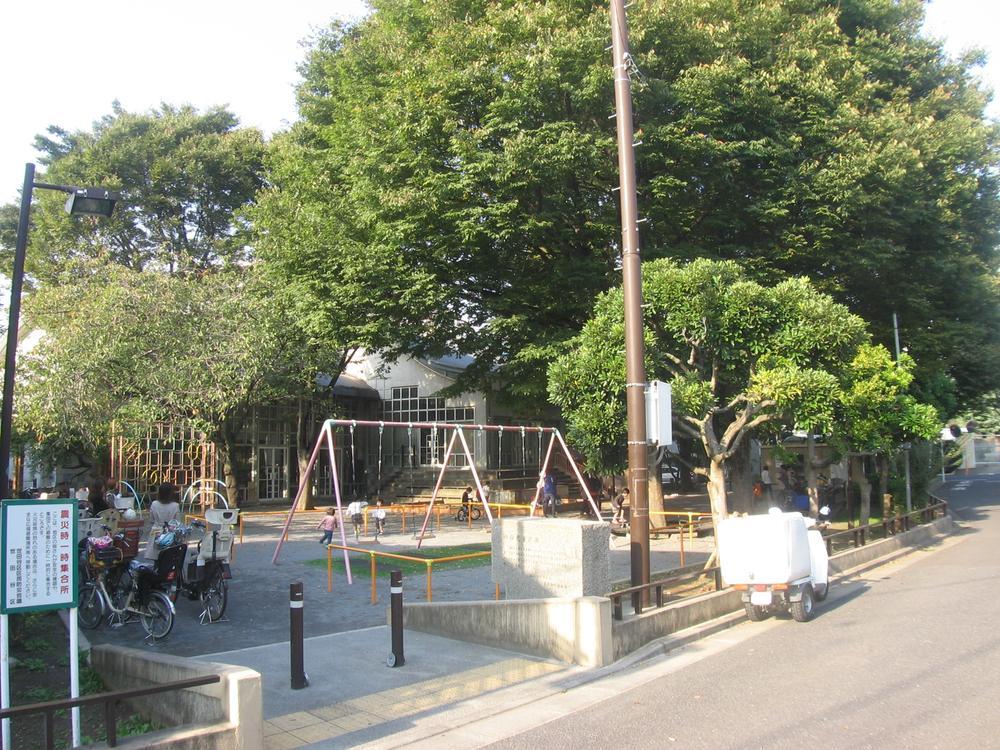 District Hall Park!
地区会館公園!
Local land photo現地土地写真 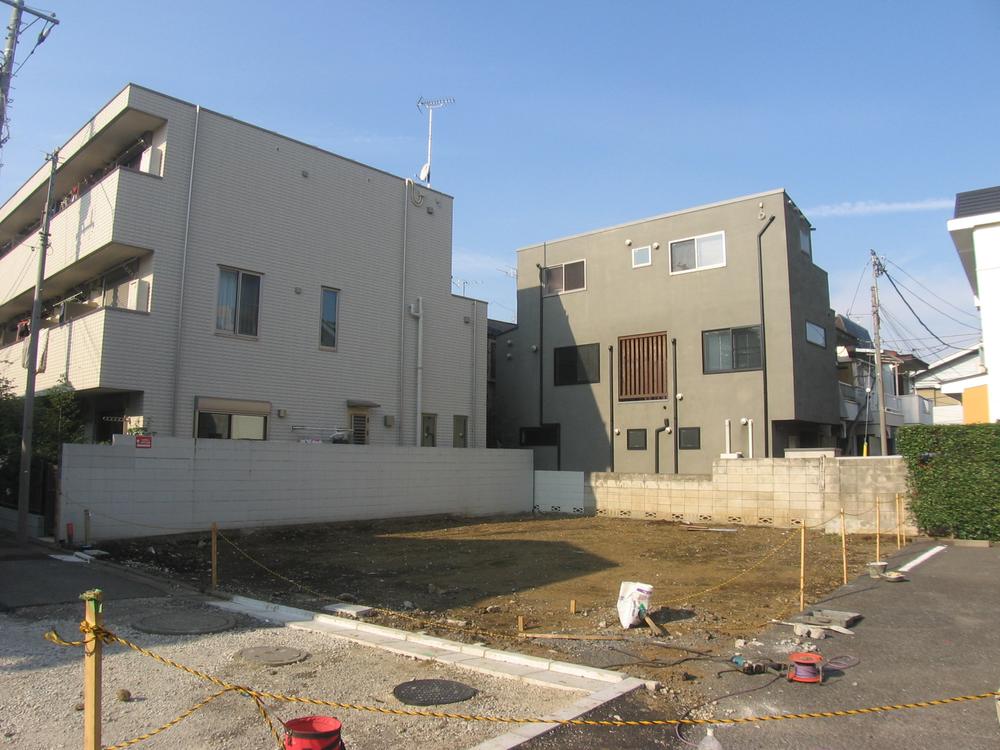 Local (10 May 2013) Shooting
現地(2013年10月)撮影
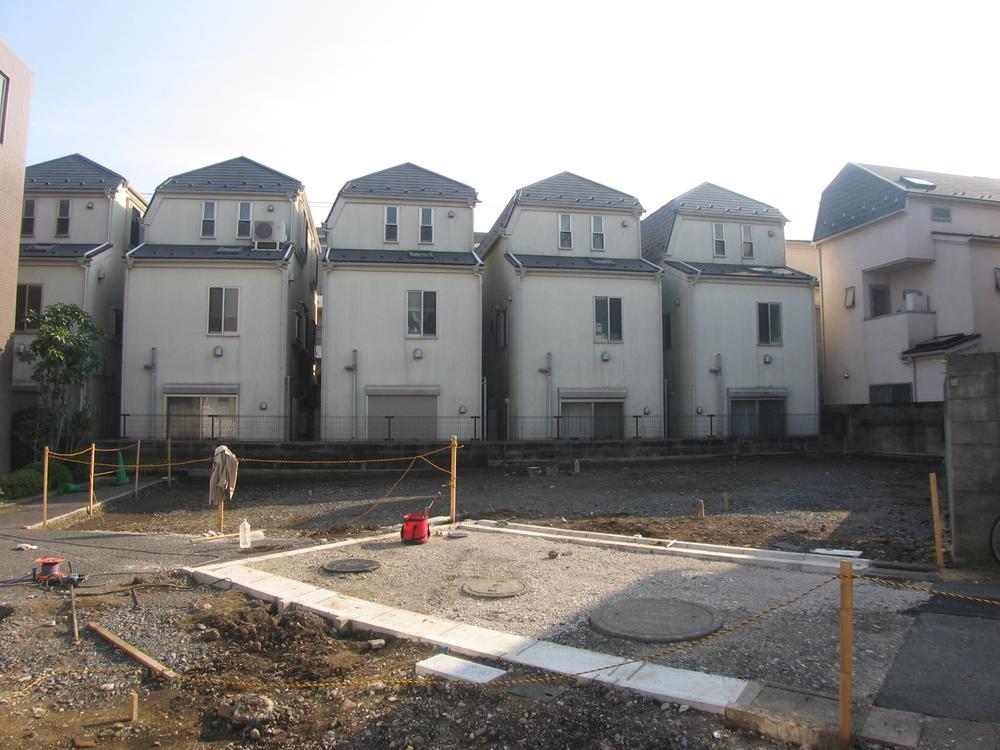 Local (10 May 2013) Shooting
現地(2013年10月)撮影
Building plan example (introspection photo)建物プラン例(内観写真) 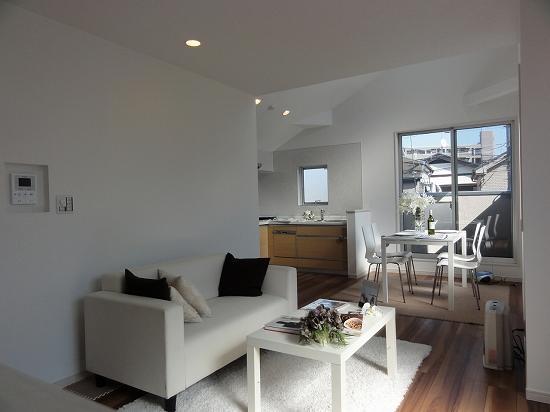 Building plan example ( Issue land) Building Price Ten thousand yen, Building area sq m
建物プラン例( 号地)建物価格 万円、建物面積 m2
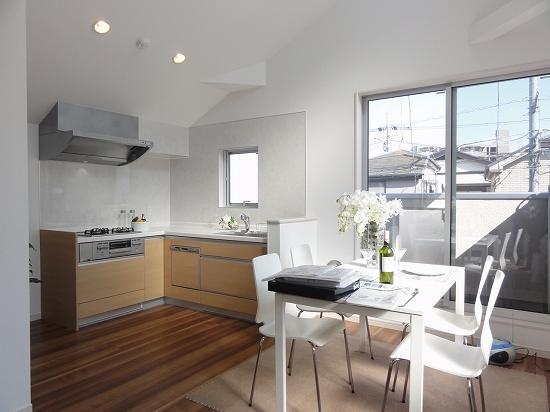 Building plan example ( Issue land) Building Price Ten thousand yen, Building area sq m
建物プラン例( 号地)建物価格 万円、建物面積 m2
Building plan example (exterior photos)建物プラン例(外観写真) 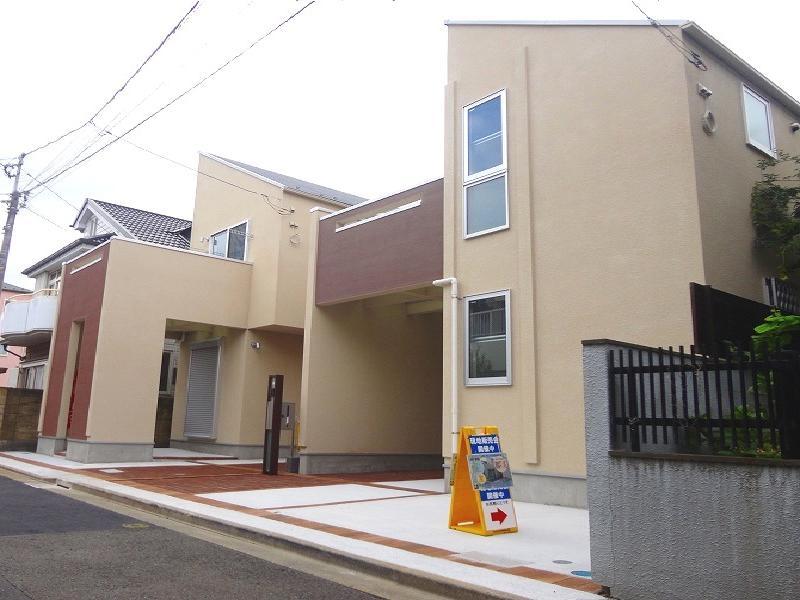 Building plan example ( Issue land) Building Price Ten thousand yen, Building area sq m
建物プラン例( 号地)建物価格 万円、建物面積 m2
Supermarketスーパー 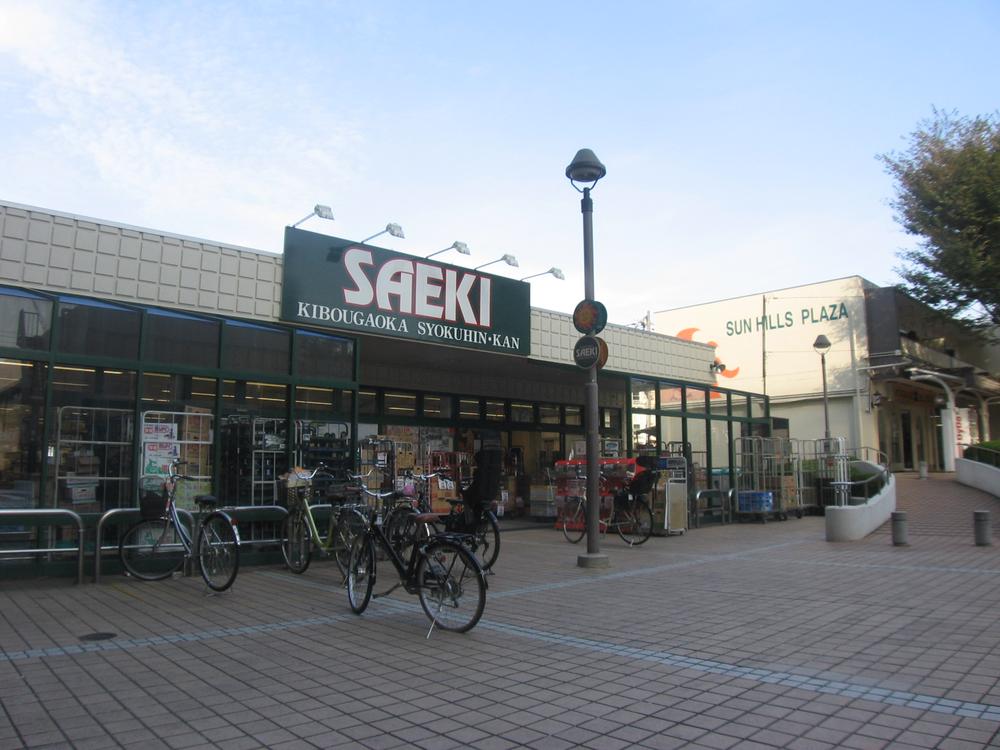 Until Saeki 720m
サエキまで720m
Otherその他 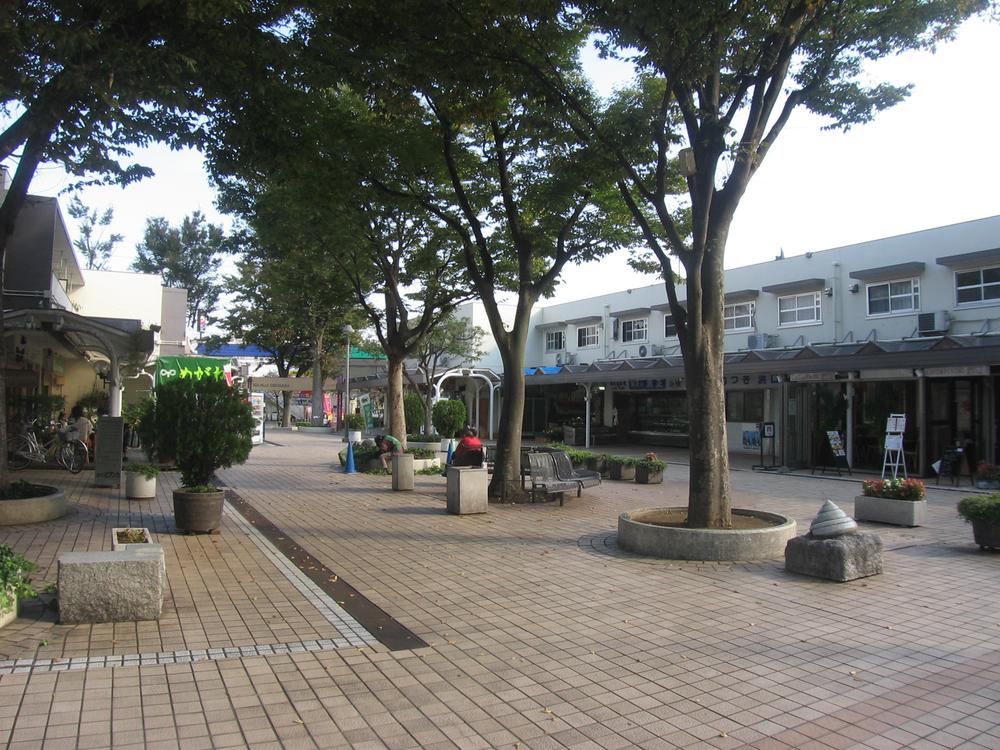 Shopping centre
ショッピングセンター
Supermarketスーパー 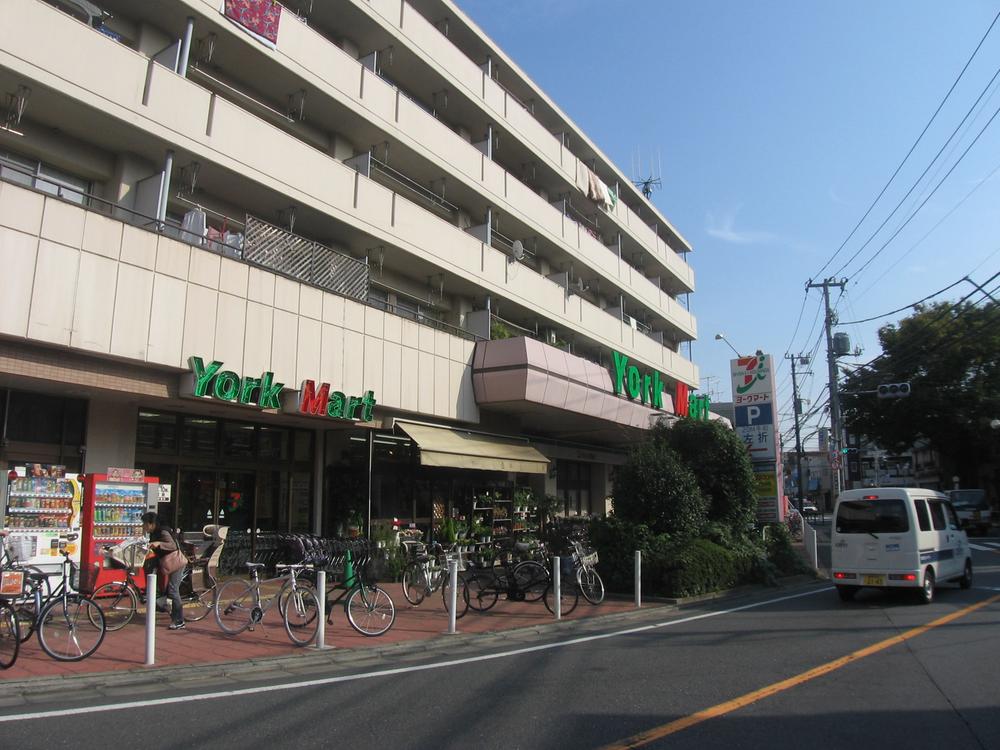 600m to York Mart
ヨークマートまで600m
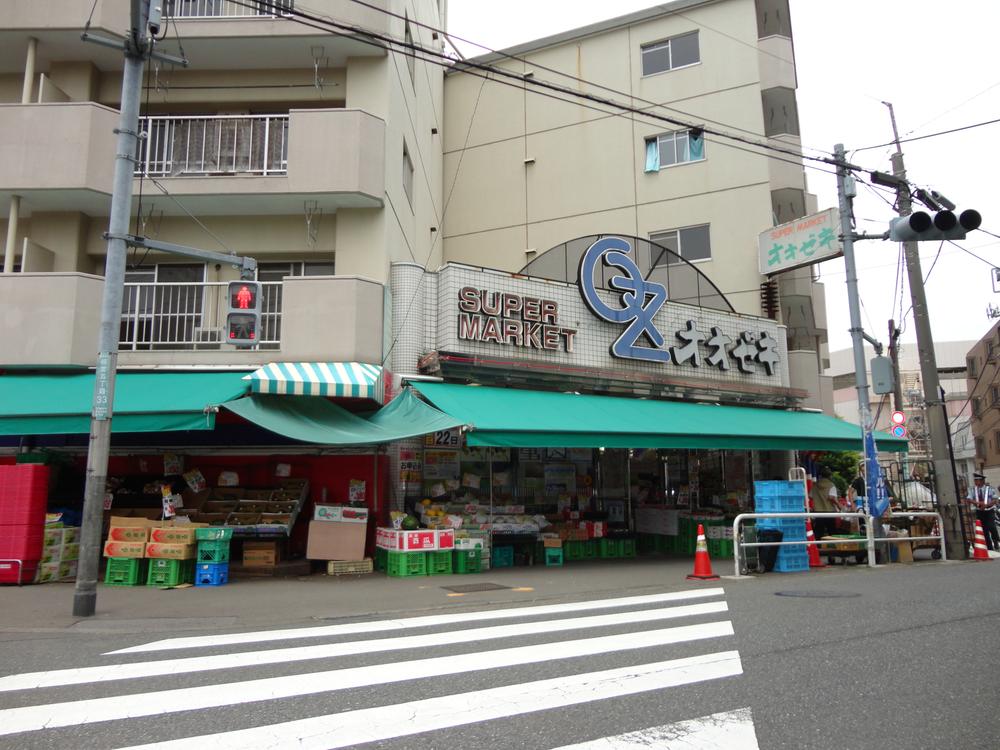 700m to ozeki
オオゼキまで700m
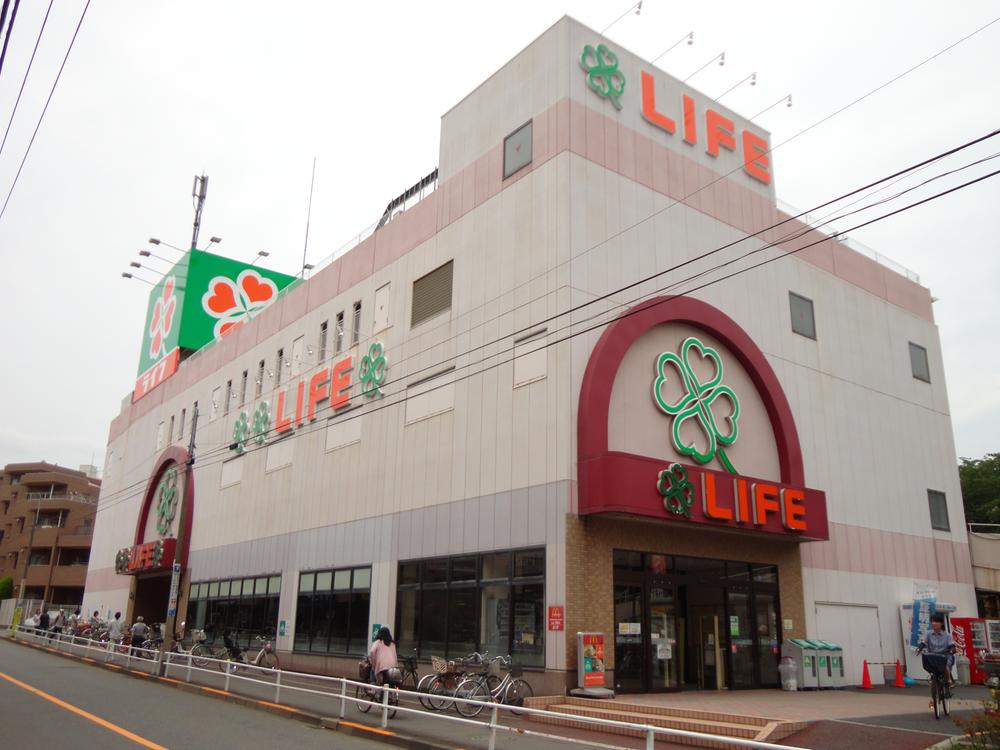 Until Life 720m
ライフまで720m
Park公園 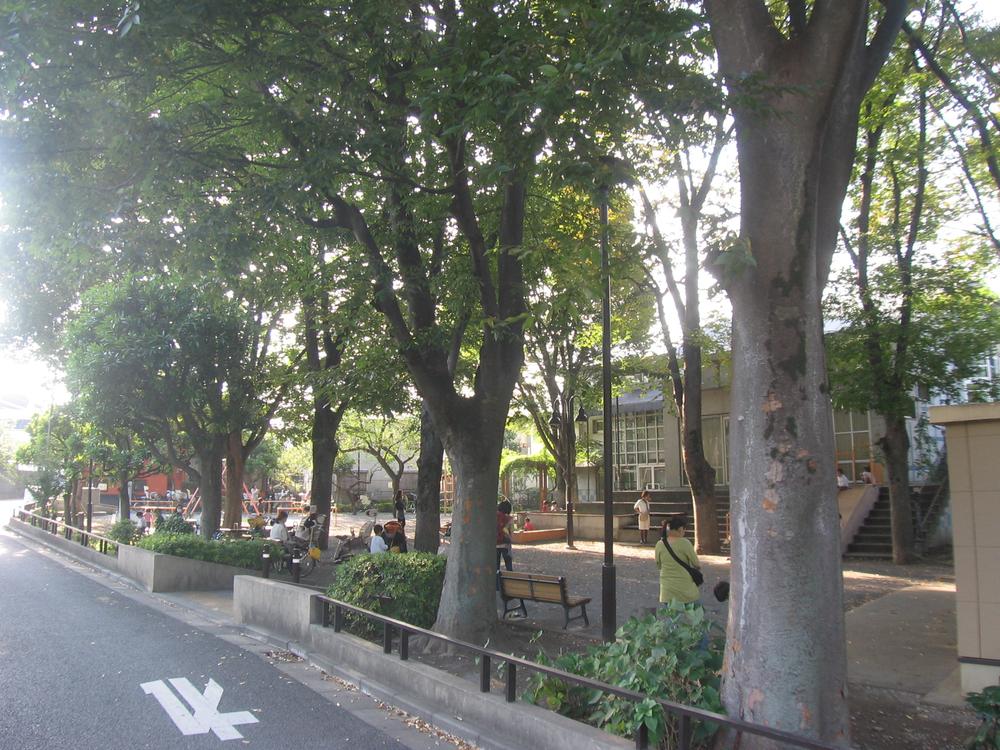 250m to the district hall
地区会館まで250m
Otherその他 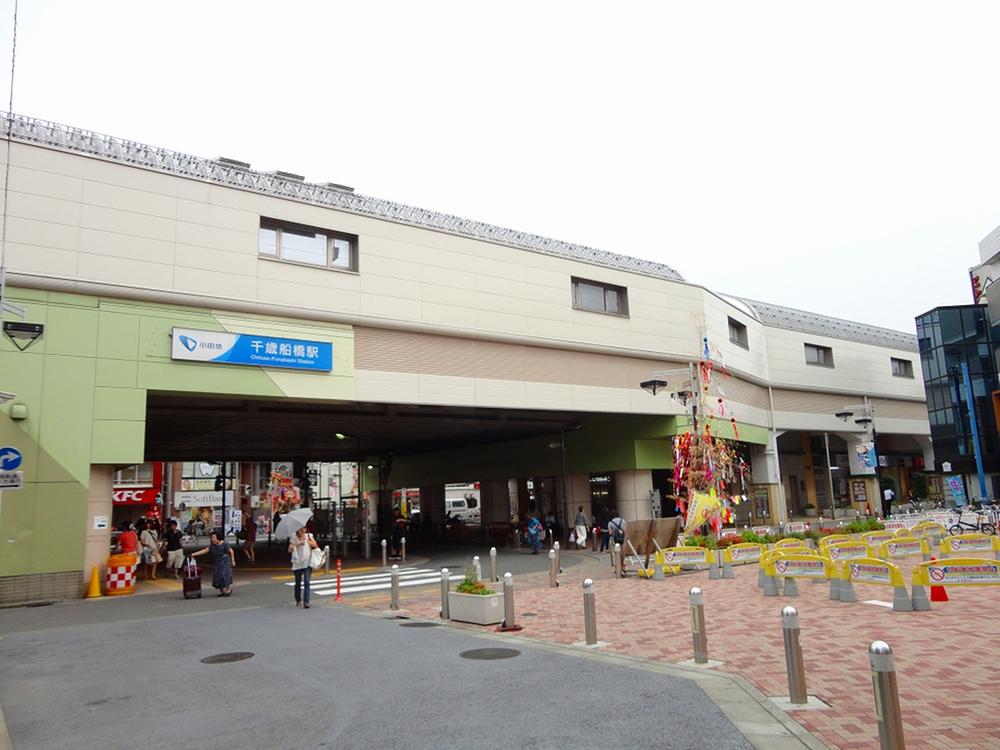 Odakyu line Chitosefunabashi Station
小田急線 千歳船橋駅
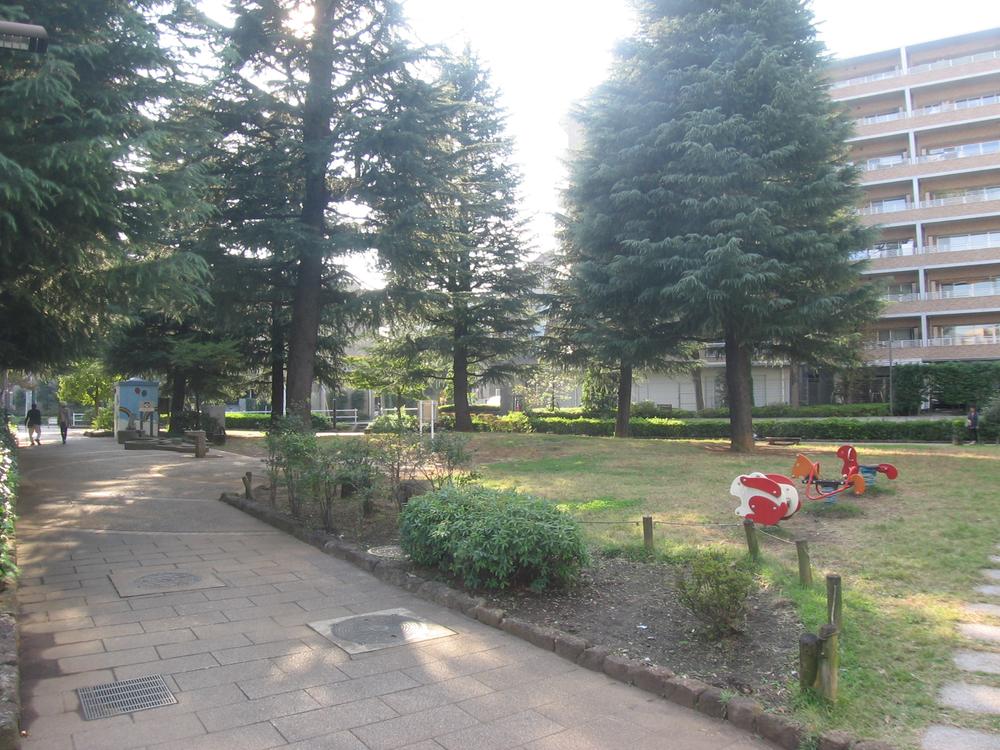 From local 70m, Walking Square
現地から70mの、おさんぽ広場
Park公園 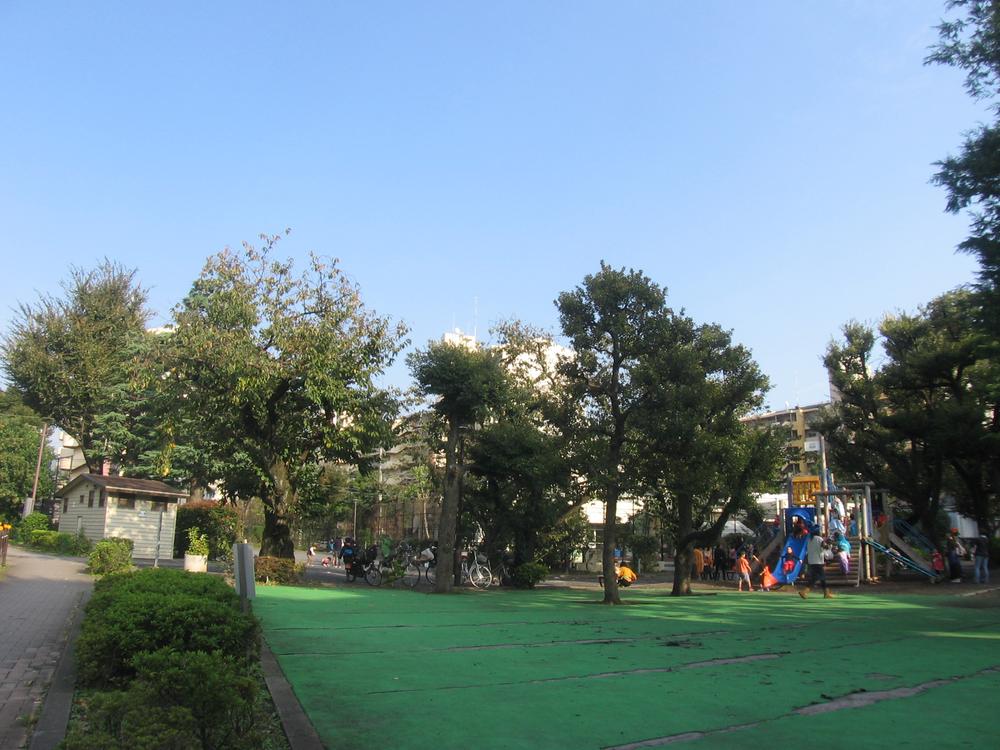 350m to bridge children's house
船橋児童館まで350m
Kindergarten ・ Nursery幼稚園・保育園 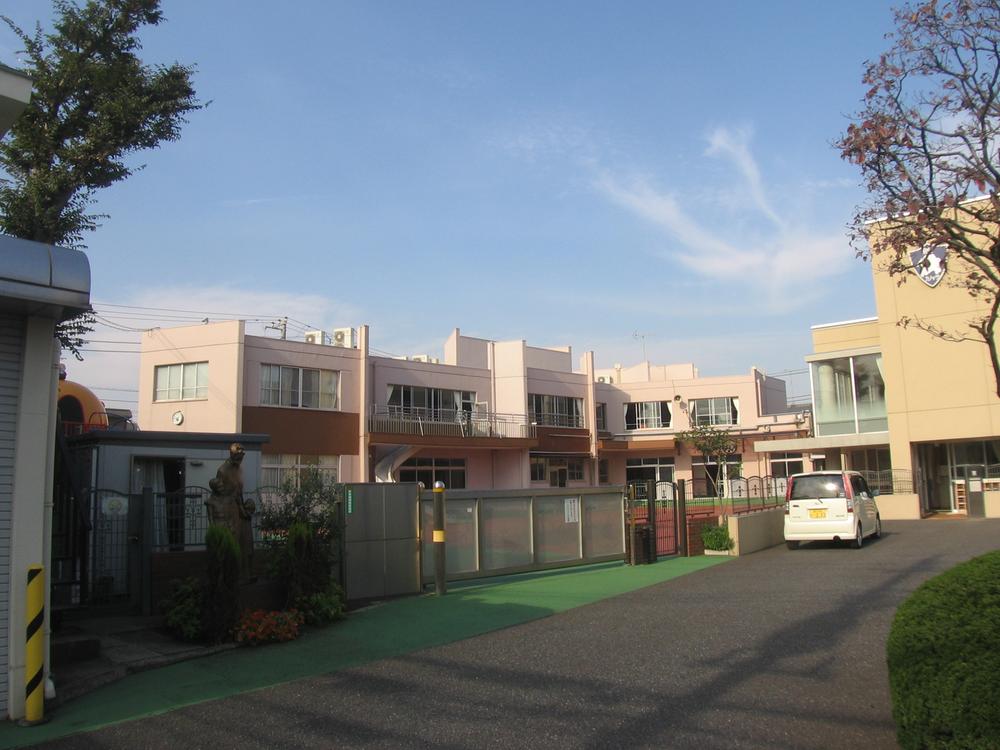 Canossa to kindergarten 550m
カノッサ幼稚園まで550m
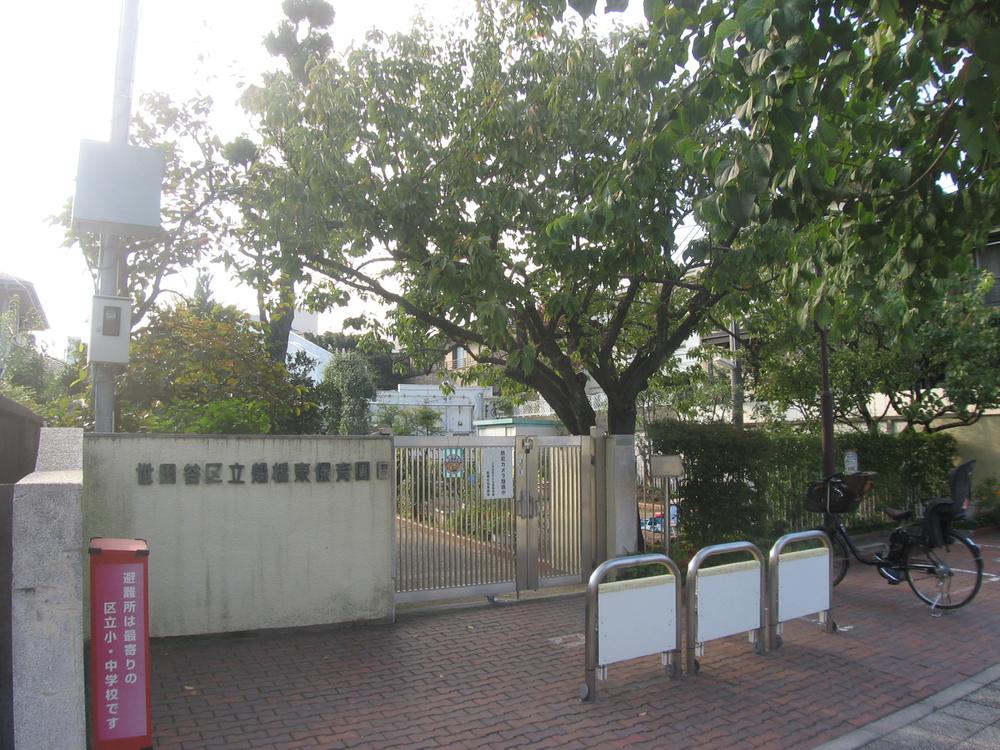 150m to bridge east nursery school
船橋東保育園まで150m
Primary school小学校 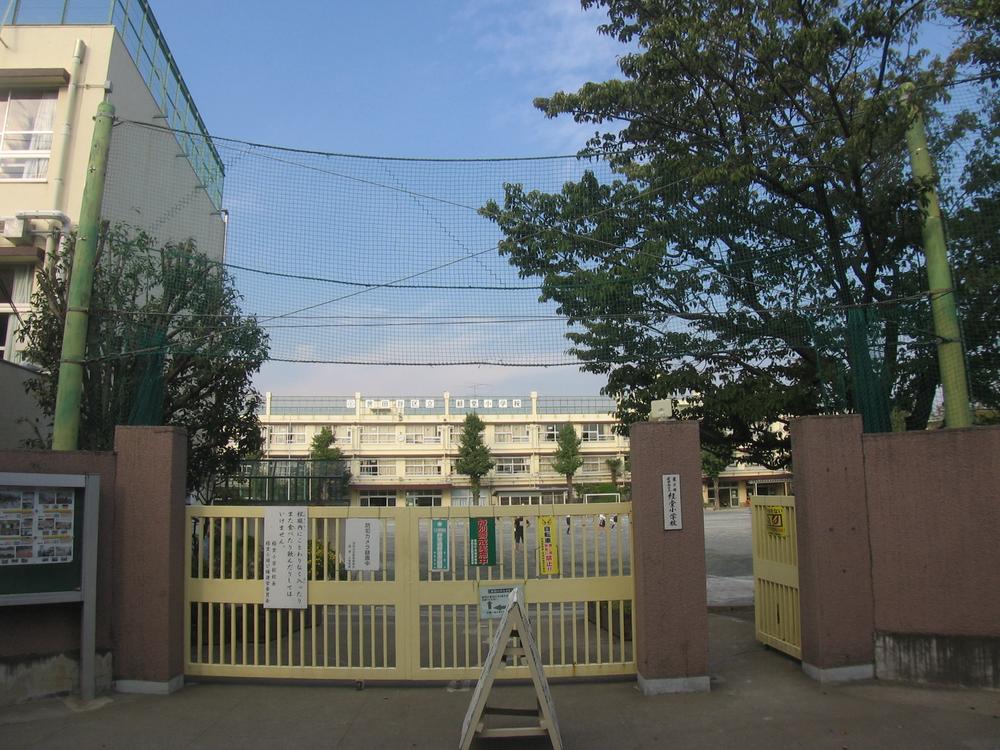 Kyodo until elementary school 500m
経堂小学校まで500m
Building plan example (floor plan)建物プラン例(間取り図) 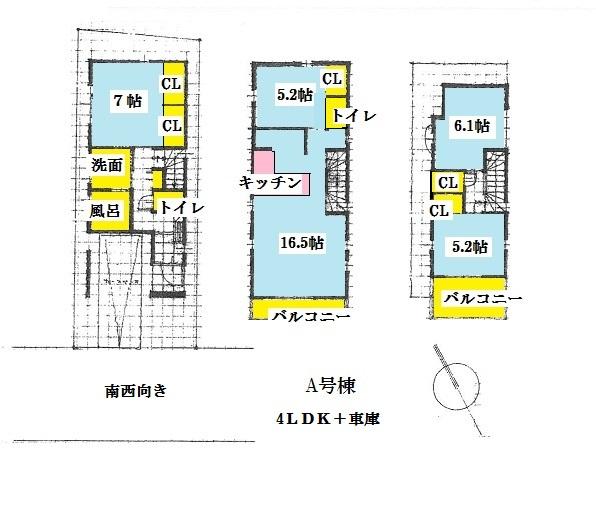 Building plan example (A Building) 4LDK, Land price 47,300,000 yen, Land area 70.12 sq m , Building price 17.5 million yen, Building area 102.27 sq m
建物プラン例(A号棟)4LDK、土地価格4730万円、土地面積70.12m2、建物価格1750万円、建物面積102.27m2
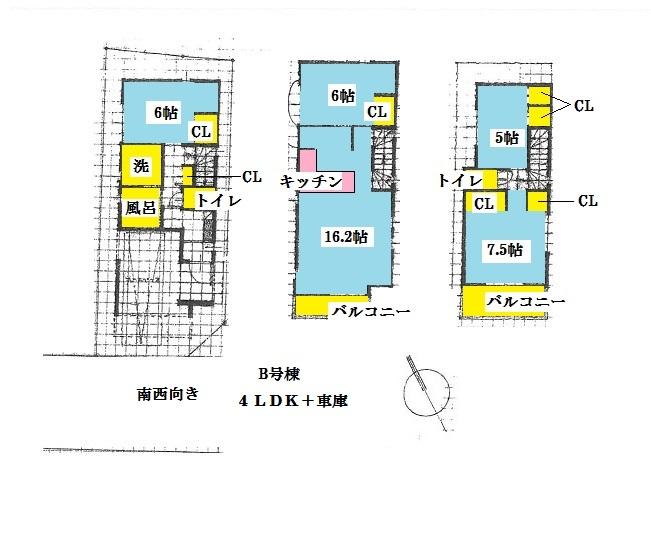 Building plan example (B Building) 4LDK, Land price 46,300,000 yen, Land area 70.12 sq m , Building price 17.5 million yen, Building area 101.32 sq m
建物プラン例(B号棟)4LDK、土地価格4630万円、土地面積70.12m2、建物価格1750万円、建物面積101.32m2
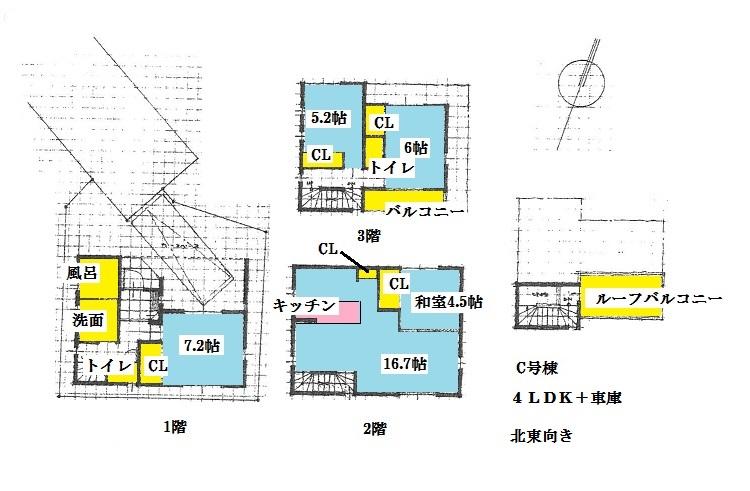 Building plan example (C Building) 4LDK, Land price 42 million yen, Land area 70.2 sq m , Building price 17.8 million yen, Building area 106.11 sq m
建物プラン例(C号棟)4LDK、土地価格4200万円、土地面積70.2m2、建物価格1780万円、建物面積106.11m2
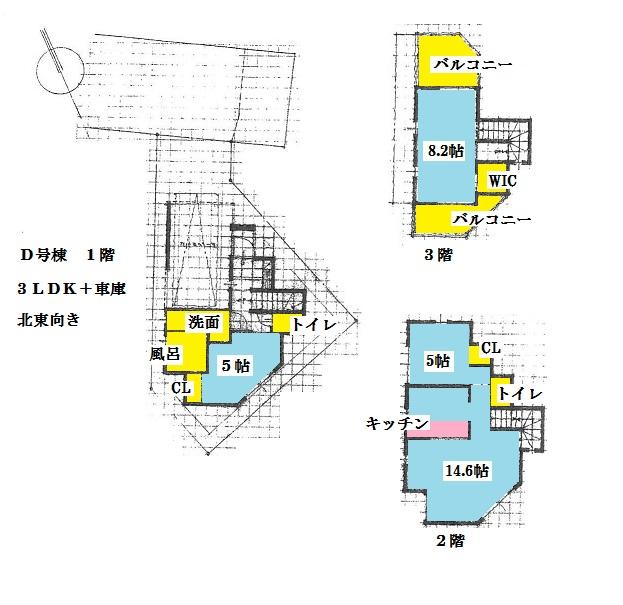 Building plan example (D Building) 3LDK, Land price 41,500,000 yen, Land area 70.2 sq m , Building price 16.3 million yen, Building area 89.73 sq m
建物プラン例(D号棟)3LDK、土地価格4150万円、土地面積70.2m2、建物価格1630万円、建物面積89.73m2
Location
|























