Land/Building » Kanto » Tokyo » Setagaya
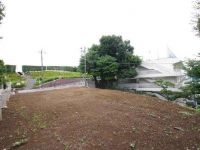 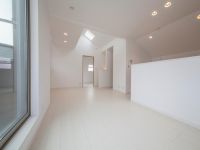
| | Setagaya-ku, Tokyo 東京都世田谷区 |
| Tokyu Toyoko Line "Denenchofu" walk 12 minutes 東急東横線「田園調布」歩12分 |
| ☆ It is a 2-line Available in walking distance from the train station ☆ ◆ It is more than 41 square meters of land room! ◆ There is no building conditions. You can architecture in your favorite manufacturer ◆ View ・ Yang per good! ☆駅から徒歩圏で2路線利用可です☆◆土地ゆとりの41坪以上です!◆建築条件ありません。お好きなメーカーで建築出来ます◆眺望・陽当り良好! |
| Within walking distance from the train station, More than 41 square meters of land room, 2 along the line more accessible, Vacant lot passes, Immediate delivery Allowed, Yang per good, Siemens south road, Or more before road 6m, Corner lot, No construction conditions, Good view, City gas 駅から徒歩圏、土地ゆとりの41坪以上、2沿線以上利用可、更地渡し、即引渡し可、陽当り良好、南側道路面す、前道6m以上、角地、建築条件なし、眺望良好、都市ガス |
Features pickup 特徴ピックアップ | | 2 along the line more accessible / Vacant lot passes / Immediate delivery Allowed / Yang per good / Siemens south road / Or more before road 6m / Corner lot / No construction conditions / Good view / City gas 2沿線以上利用可 /更地渡し /即引渡し可 /陽当り良好 /南側道路面す /前道6m以上 /角地 /建築条件なし /眺望良好 /都市ガス | Price 価格 | | 77,900,000 yen ・ 89,800,000 yen 7790万円・8980万円 | Building coverage, floor area ratio 建ぺい率・容積率 | | Kenpei rate: 40%, Volume ratio: 80% 建ペい率:40%、容積率:80% | Sales compartment 販売区画数 | | 2 compartment 2区画 | Total number of compartments 総区画数 | | 3 compartment 3区画 | Land area 土地面積 | | 136.79 sq m ・ 159.75 sq m 136.79m2・159.75m2 | Land situation 土地状況 | | Vacant lot 更地 | Address 住所 | | Setagaya-ku, Tokyo Oyamadai 1 東京都世田谷区尾山台1 | Traffic 交通 | | Tokyu Toyoko Line "Denenchofu" walk 12 minutes
Oimachi Line Tokyu "Kuhonbutsu" walk 9 minutes 東急東横線「田園調布」歩12分
東急大井町線「九品仏」歩9分
| Related links 関連リンク | | [Related Sites of this company] 【この会社の関連サイト】 | Person in charge 担当者より | | Person in charge of real-estate and building Yagi Keita age: but just the first time that from looking 30's house for our customers, such as mortgage, Please leave in peace. In all sincerity, Wholeheartedly we will firmly to your support. 担当者宅建八木 圭太年齢:30代住宅探しから住宅ローンなどお客様にとっては初めてのことばかりですが、安心しておまかせ下さい。誠心誠意、心をこめてしっかりお客様のサポートをさせて頂きます。 | Contact お問い合せ先 | | TEL: 0800-602-4998 [Toll free] mobile phone ・ Also available from PHS
Caller ID is not notified
Please contact the "saw SUUMO (Sumo)"
If it does not lead, If the real estate company TEL:0800-602-4998【通話料無料】携帯電話・PHSからもご利用いただけます
発信者番号は通知されません
「SUUMO(スーモ)を見た」と問い合わせください
つながらない方、不動産会社の方は
| Land of the right form 土地の権利形態 | | Ownership 所有権 | Time delivery 引き渡し時期 | | Immediate delivery allowed 即引渡し可 | Land category 地目 | | Residential land 宅地 | Use district 用途地域 | | One low-rise 1種低層 | Other limitations その他制限事項 | | Scenic zone 風致地区 | Overview and notices その他概要・特記事項 | | Contact: Yagi Keita, Facilities: This sewage, City gas 担当者:八木 圭太、設備:本下水、都市ガス | Company profile 会社概要 | | <Mediation> Minister of Land, Infrastructure and Transport (1) the first 008,392 No. Century 21 Taise housing Corporation Atsugi headquarters Yubinbango243-0018 Atsugi City, Kanagawa Prefecture Nakamachi 4-16-6 <仲介>国土交通大臣(1)第008392号センチュリー21タイセーハウジング(株)厚木本社〒243-0018 神奈川県厚木市中町4-16-6 |
Local photos, including front road前面道路含む現地写真 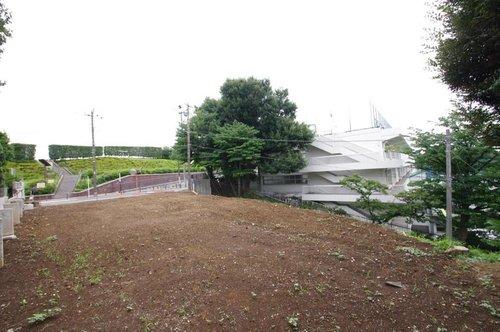 Local (11 May 2013) shooting ◎ is more than 41 square meters of land room! ◎ 2 lines Available in walking distance from the train station
現地(2013年11月)撮影◎土地ゆとりの41坪以上です!◎駅から徒歩圏で2路線利用可
Building plan example (introspection photo)建物プラン例(内観写真) ![Building plan example (introspection photo). [Our living example of construction] Contract construction plan ☆](/images/tokyo/setagaya/a3943d0005.jpg) [Our living example of construction] Contract construction plan ☆
【当社リビング施工例】
建築プラン請け負います☆
![Building plan example (introspection photo). [Our bus construction cases] Please feel free to contact us](/images/tokyo/setagaya/a3943d0006.jpg) [Our bus construction cases] Please feel free to contact us
【当社バス施工例】
お気軽にご相談下さい
Compartment figure区画図 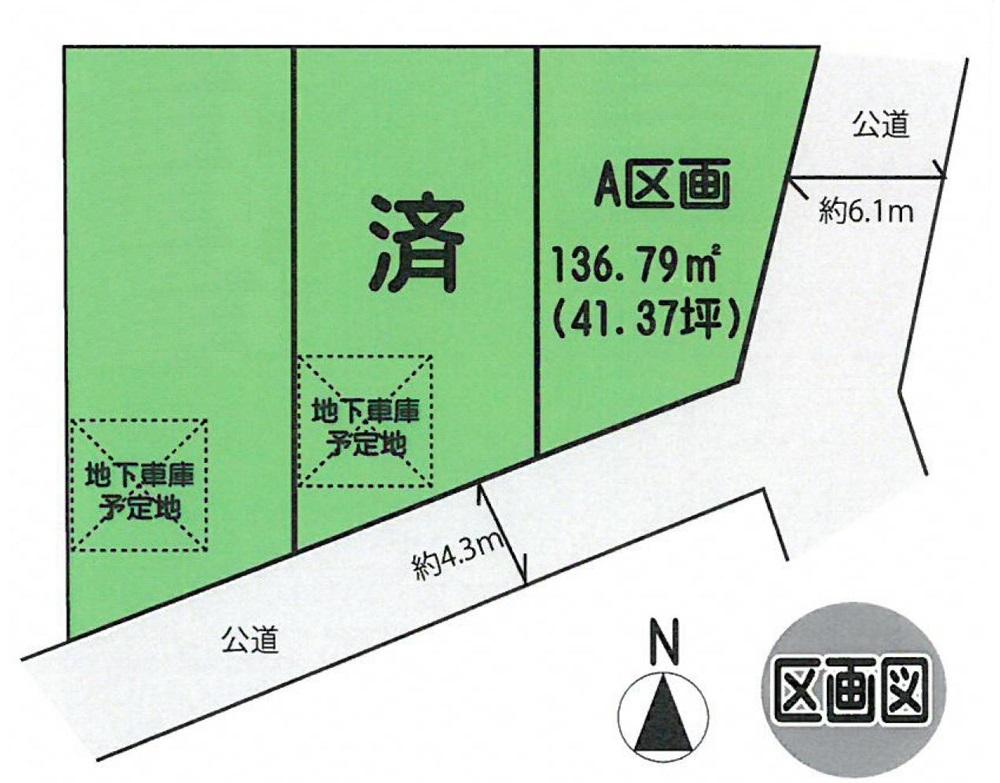 Land price 89,800,000 yen, Land area 136.79 sq m
土地価格8980万円、土地面積136.79m2
Local land photo現地土地写真 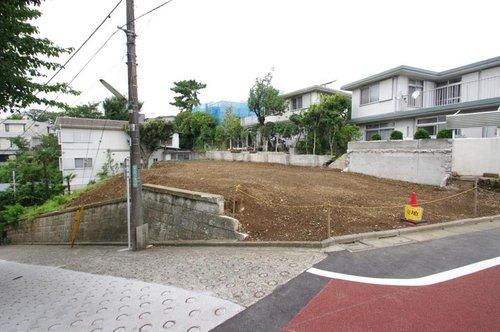 View ・ Good is per yang!
眺望・陽当り良好です!
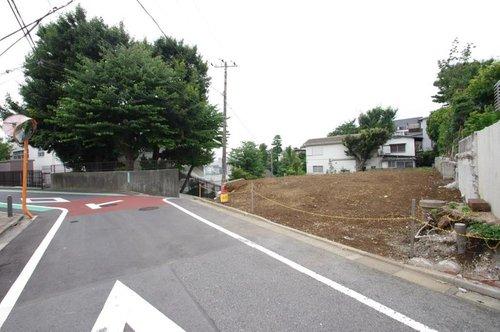 Local photos, including front road
前面道路含む現地写真
Building plan example (introspection photo)建物プラン例(内観写真) 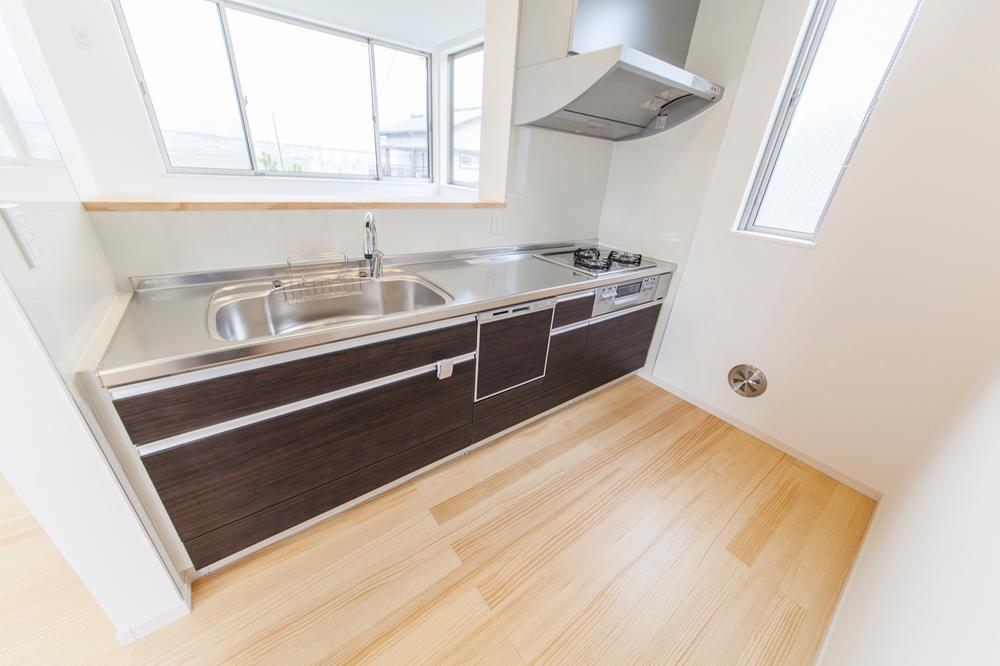 Our kitchen construction cases
【当社キッチン施工例】
Convenience storeコンビニ 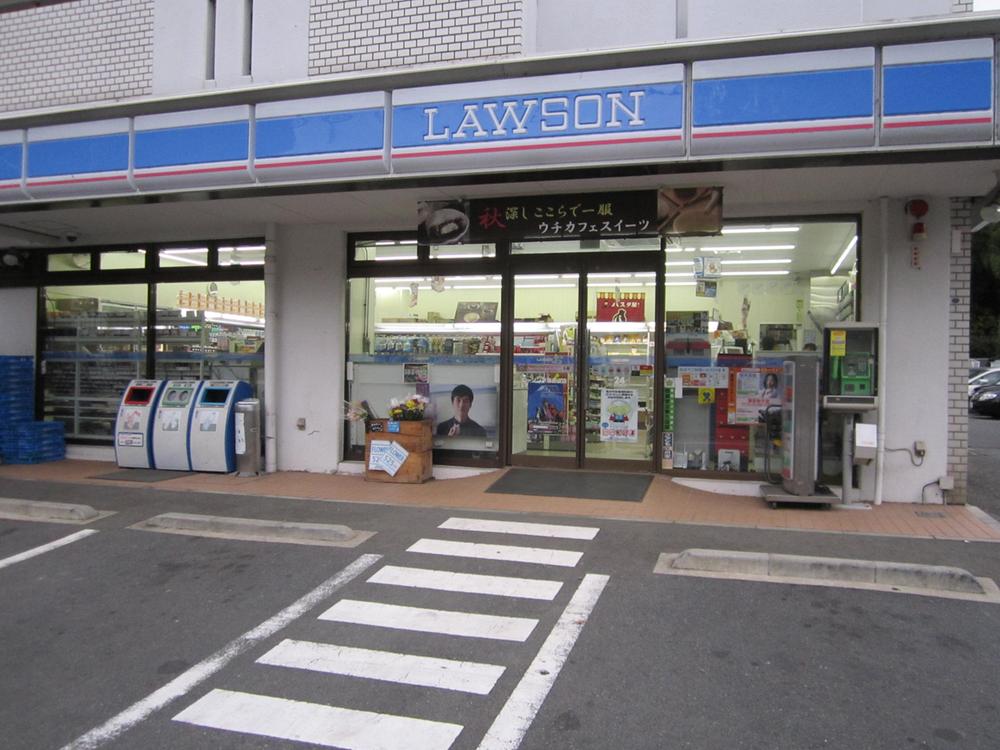 380m to Lawson
ローソンまで380m
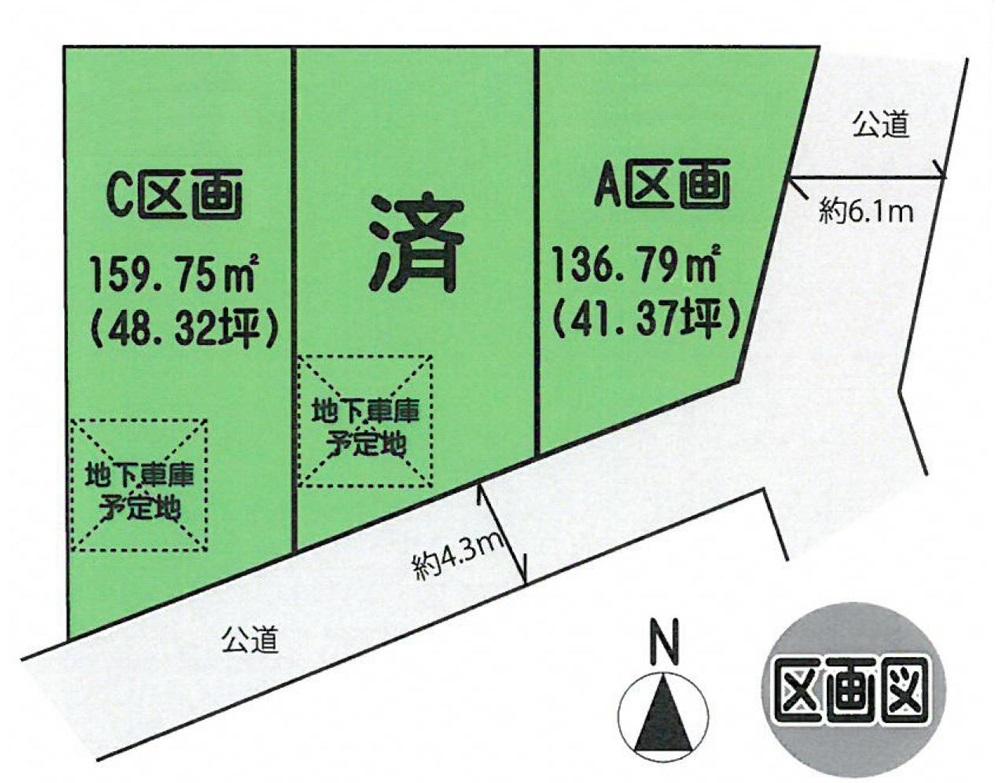 The entire compartment Figure
全体区画図
Otherその他 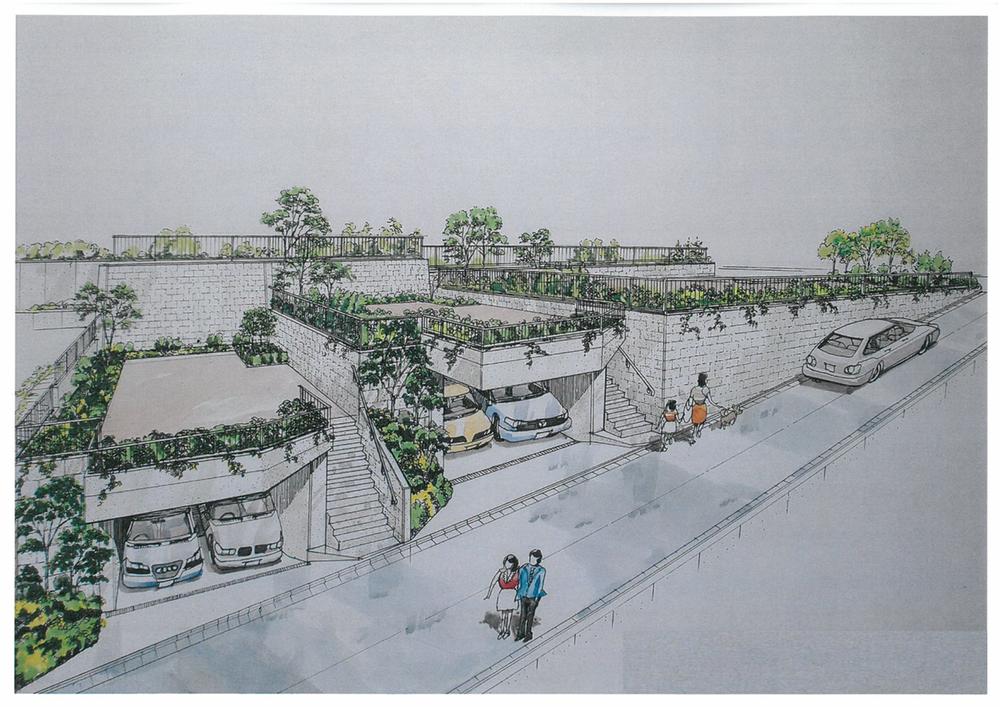 Image Perth
イメージパース
Compartment figure区画図 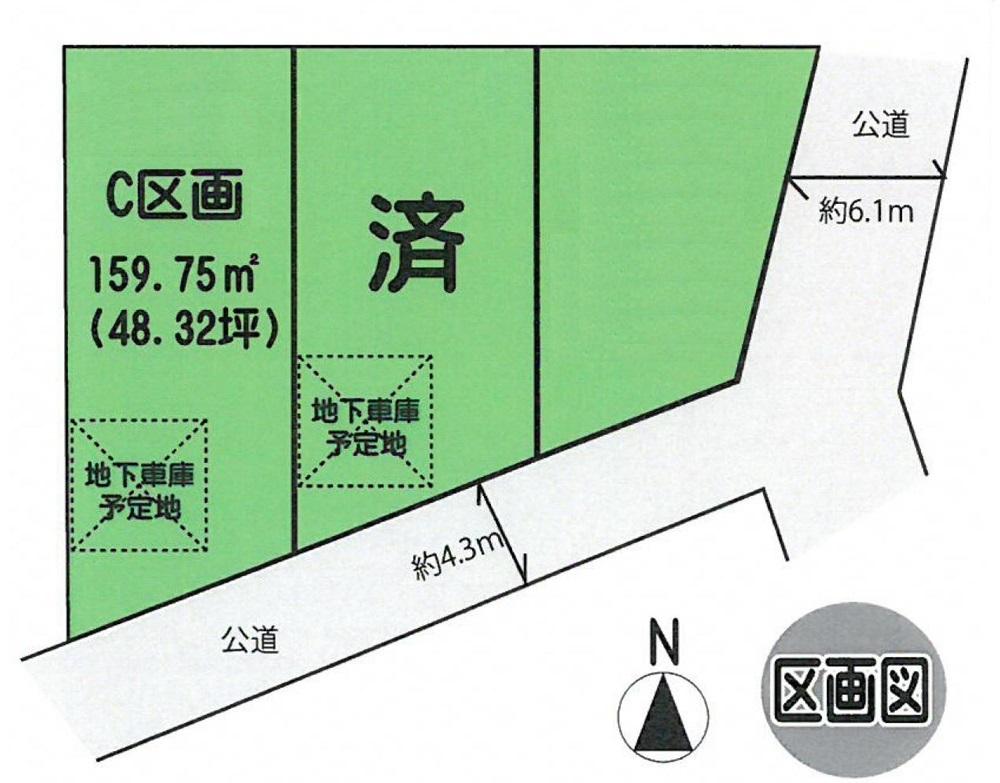 Land price 77,900,000 yen, Land area 159.75 sq m
土地価格7790万円、土地面積159.75m2
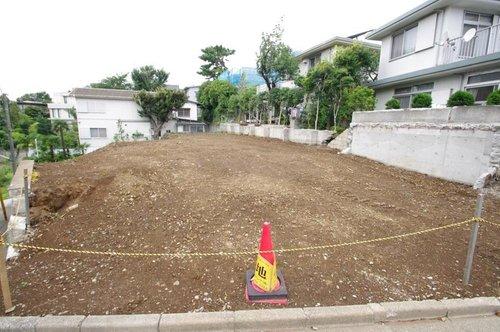 Local land photo
現地土地写真
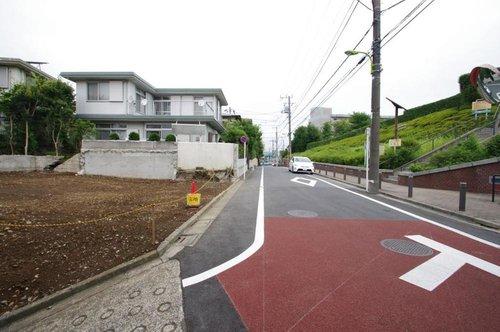 Local photos, including front road
前面道路含む現地写真
Other building plan exampleその他建物プラン例 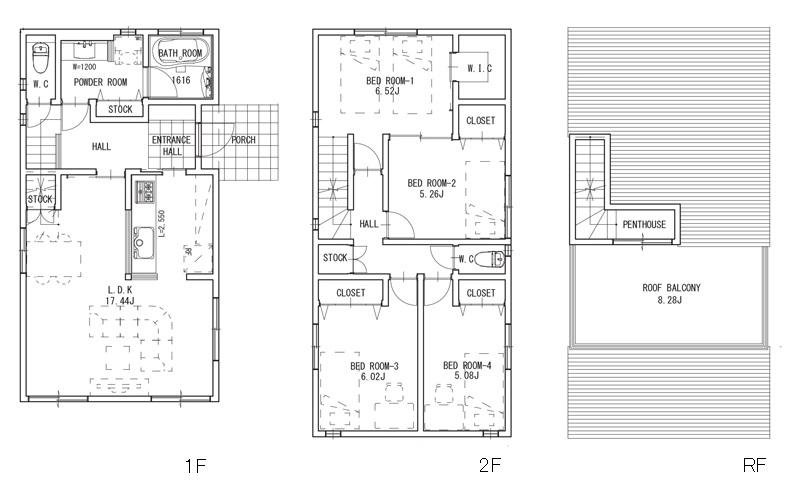 Reference Plan
参考プラン
Location
|



![Building plan example (introspection photo). [Our living example of construction] Contract construction plan ☆](/images/tokyo/setagaya/a3943d0005.jpg)
![Building plan example (introspection photo). [Our bus construction cases] Please feel free to contact us](/images/tokyo/setagaya/a3943d0006.jpg)










