Land/Building » Kanto » Tokyo » Setagaya
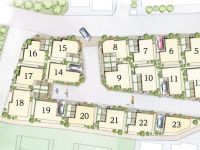 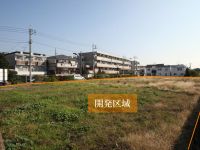
| | Setagaya-ku, Tokyo 東京都世田谷区 |
| Odakyu line "Kyodo" walk 14 minutes 小田急線「経堂」歩14分 |
| The total site area 700 square meters in Setagaya Sakura 2-chome, 23 section of the building conditional sales locations! [Seller direct sales] 世田谷桜2丁目に総敷地面積700坪、23区画の建築条件付き売地!【売主直売】 |
| Odakyu line "Kyodo" station 14 mins, Setagaya Line "Uemachi" 2 Station 2 routes usable station 7-minute walk! Possible floor plan of change as custom home! The surrounding environment, park, school, Great Rooms, and commercial facilities! 小田急線「経堂」駅徒歩14分、世田谷線「上町」駅徒歩7分の2駅2路線使用可!注文住宅のように間取りの変更も可能!周辺環境には、公園、学校、商業施設などが充実! |
Local guide map 現地案内図 | | Local guide map 現地案内図 | Features pickup 特徴ピックアップ | | 2 along the line more accessible / Flat to the station / Siemens south road / Or more before road 6m / Corner lot / Shaping land / City gas / Flat terrain / Development subdivision in 2沿線以上利用可 /駅まで平坦 /南側道路面す /前道6m以上 /角地 /整形地 /都市ガス /平坦地 /開発分譲地内 | Event information イベント情報 | | Local sales Association (please make a reservation beforehand) schedule / During the public time / 10:00 ~ We have established the Information Center in a location 18:00 Kyodo Station 5-minute walk. There we let me explain to our planning. When your visit is sorry to trouble you, but thank you for your reservation. Moreover, since there is no private parking, Thank you for your use of your local coin parking. 現地販売会(事前に必ず予約してください)日程/公開中時間/10:00 ~ 18:00経堂駅徒歩5分の場所にインフォメーションセンターを設けております。そちらで当企画をご説明させて頂きます。ご来場の際はお手数ですがご予約をお願いいたします。また専用駐車場はございませんので、お近くのコインパーキングのご利用をお願い致します。 | Property name 物件名 | | Torque Shea Garden Setagaya Sakura First phase ルクシアガーデン世田谷桜 第一期 | Price 価格 | | 39,900,000 yen ~ 54,800,000 yen 3990万円 ~ 5480万円 | Building coverage, floor area ratio 建ぺい率・容積率 | | Kenpei rate: 60%, Volume ratio: 150% 建ペい率:60%、容積率:150% | Sales compartment 販売区画数 | | 9 compartment 9区画 | Total number of compartments 総区画数 | | 23 compartment 23区画 | Land area 土地面積 | | 70.22 sq m ~ 94.02 sq m (21.24 tsubo ~ 28.44 tsubo) (measured) 70.22m2 ~ 94.02m2(21.24坪 ~ 28.44坪)(実測) | Land situation 土地状況 | | Not construction 未造成 | Construction completion time 造成完了時期 | | 2014 mid-February 2014年2月中旬 | Address 住所 | | Setagaya-ku, Tokyo Sakura 2-11 東京都世田谷区桜2-11 | Traffic 交通 | | Odakyu line "Kyodo" walk 14 minutes
Setagaya Line Tokyu "Uemachi" walk 7 minutes 小田急線「経堂」歩14分
東急世田谷線「上町」歩7分
| Contact お問い合せ先 | | (Ltd.) arrange Town TEL: 0120-961061 [Toll free] Please contact the "saw SUUMO (Sumo)" (株)アレンジタウンTEL:0120-961061【通話料無料】「SUUMO(スーモ)を見た」と問い合わせください | Most price range 最多価格帯 | | 40 million yen ・ 41 million yen ・ 43 million yen ・ 44 million yen ・ 45 million yen 4000万円台・4100万円台・4300万円台・4400万円台・4500万円台 | Land of the right form 土地の権利形態 | | Ownership 所有権 | Building condition 建築条件 | | With 付 | Time delivery 引き渡し時期 | | Consultation 相談 | Land category 地目 | | field 畑 | Use district 用途地域 | | One low-rise 1種低層 | Other limitations その他制限事項 | | Quasi-fire zones, Shade limit Yes 準防火地域、日影制限有 | Overview and notices その他概要・特記事項 | | Facilities: Public Water Supply, This sewage, City gas, Development permit number: 25 Yoyoridokoro Seiichi development activities permit No. 26 設備:公営水道、本下水、都市ガス、開発許可番号:25世拠整一開発行為許可第26号 | Company profile 会社概要 | | <Seller> Governor of Tokyo (5) No. 071962 (Corporation) All Japan Real Estate Association (Corporation) metropolitan area real estate Fair Trade Council member (Ltd.) arrange Town Yubinbango150-0011, Shibuya-ku, Tokyo east 1-28-11 <売主>東京都知事(5)第071962号(公社)全日本不動産協会会員 (公社)首都圏不動産公正取引協議会加盟(株)アレンジタウン〒150-0011 東京都渋谷区東1-28-11 |
Compartment figure区画図 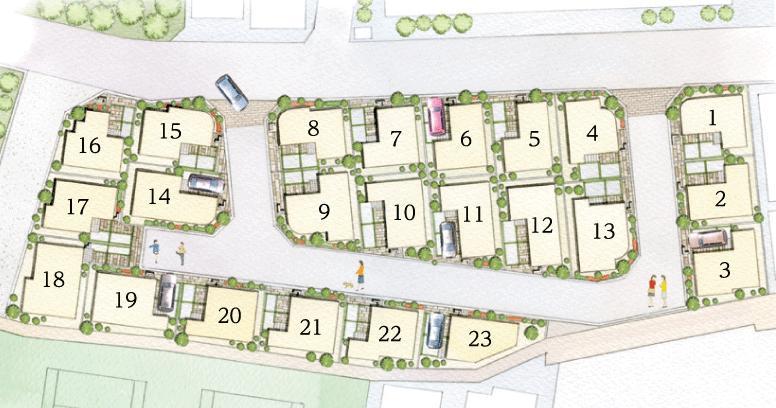 Spacious development road of width 5m. Interlocking laying on the boundary between the public road, To calm streets.
幅員5mの広々とした開発道路。公道との境にインターロッキングを敷設し、落ち着いた街並みに。
Overlooking the northeast from the site (October 2013) shooting southwest現地(2013年10月)撮影南西から北東を望む 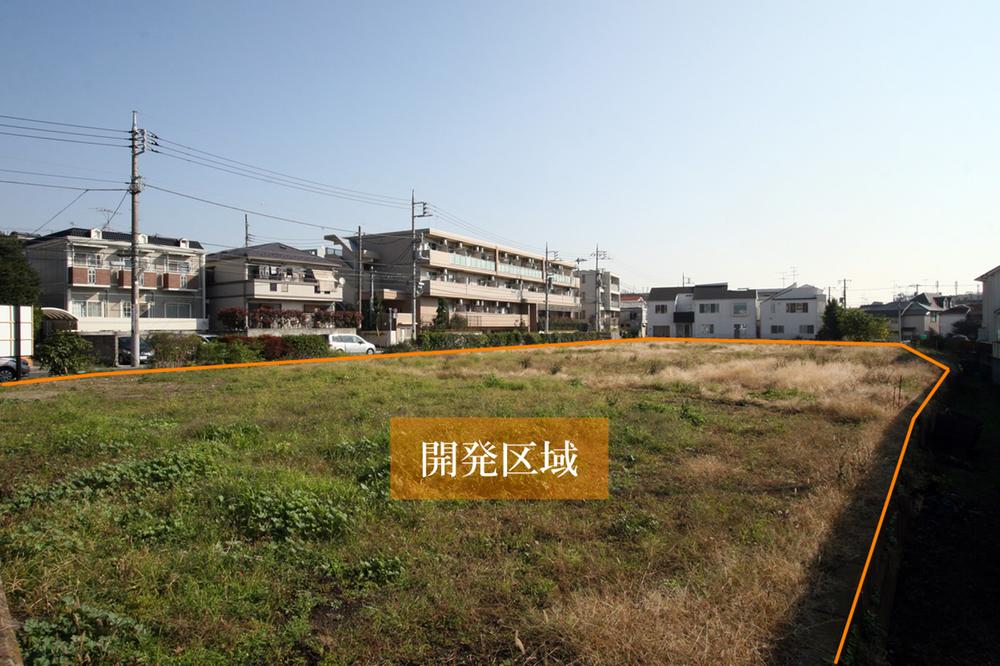 Local (10 May 2013) Shooting
現地(2013年10月)撮影
Overlooking the west side from the local (10 May 2013) shooting east現地(2013年10月)撮影東から西側を望む 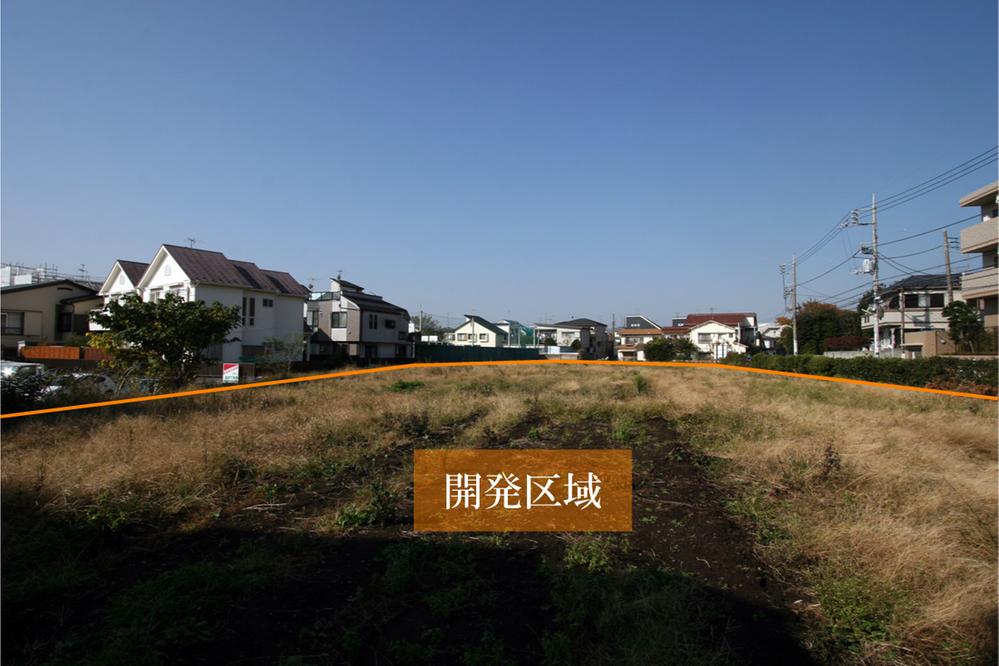 Local (10 May 2013) Shooting
現地(2013年10月)撮影
Building plan example (floor plan)建物プラン例(間取り図) 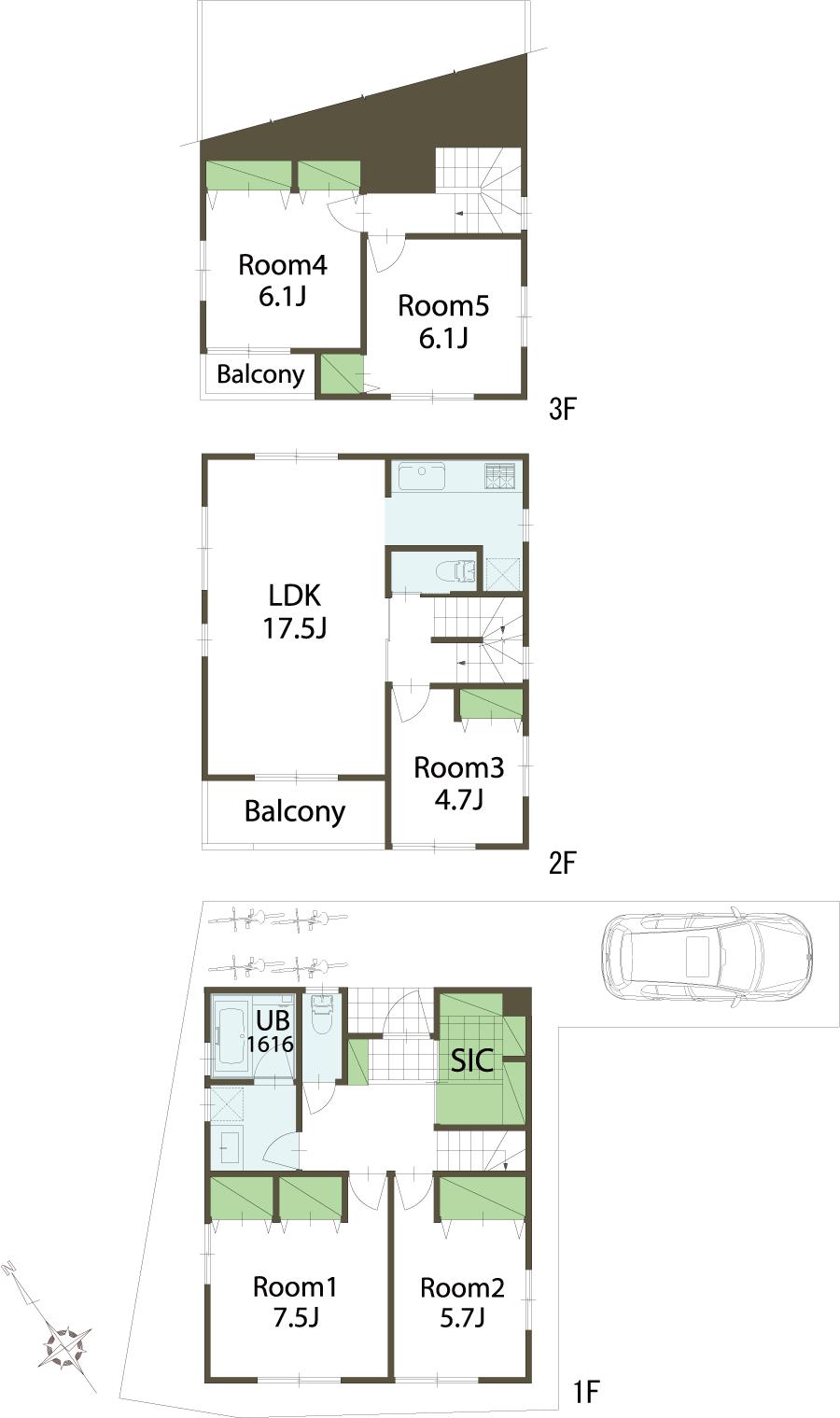 Building plan example (18 compartment) 5LDK, Land price 49,900,000 yen, Land area 94.02 sq m , Building price 19,400,000 yen, Building area 119.65 sq m
建物プラン例(18区画)5LDK、土地価格4990万円、土地面積94.02m2、建物価格1940万円、建物面積119.65m2
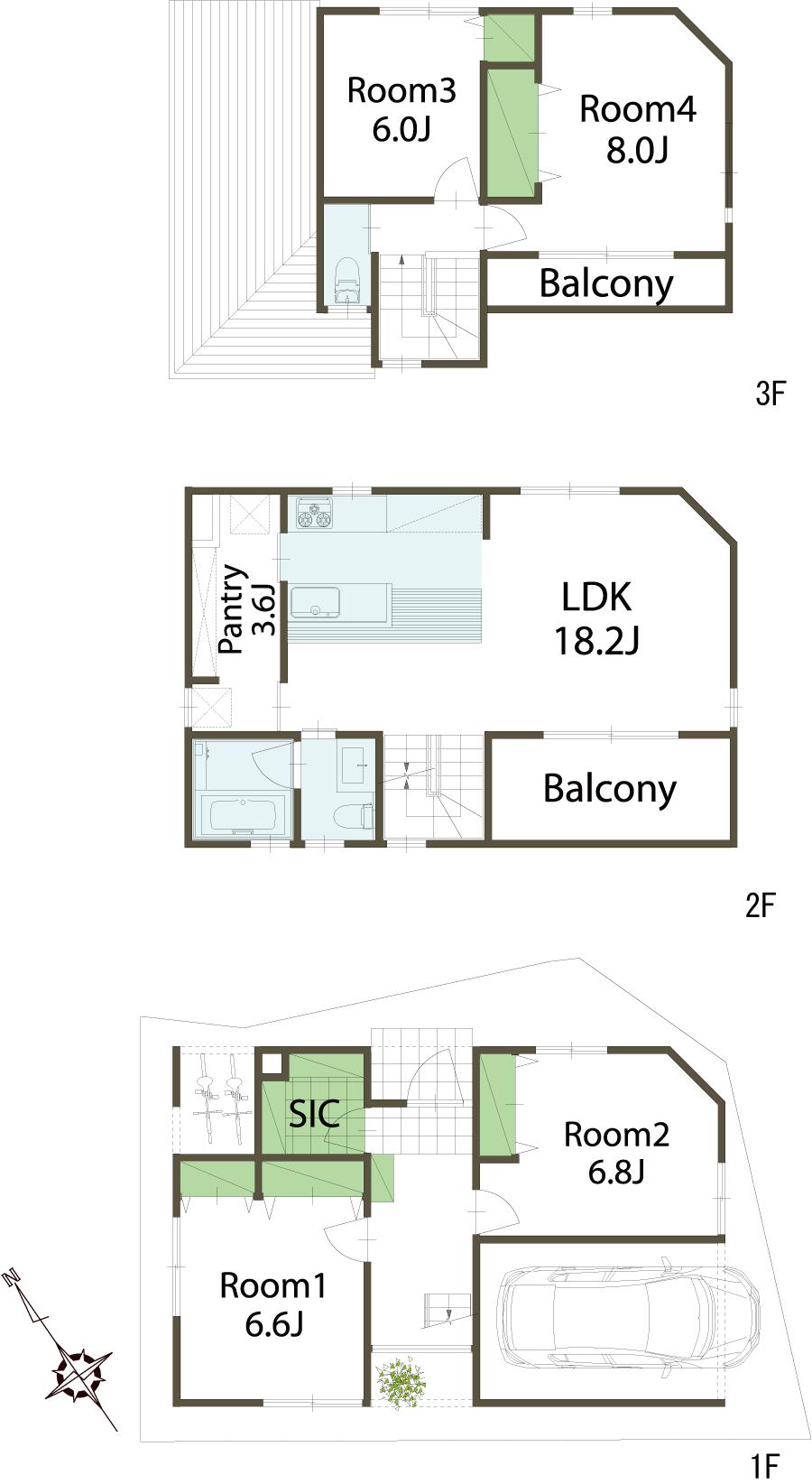 Building plan example (15 compartment) 4LDK, Land price 47,800,000 yen, Land area 76.02 sq m , Building price 18.6 million yen, Building area 113.58 sq m
建物プラン例(15区画)4LDK、土地価格4780万円、土地面積76.02m2、建物価格1860万円、建物面積113.58m2
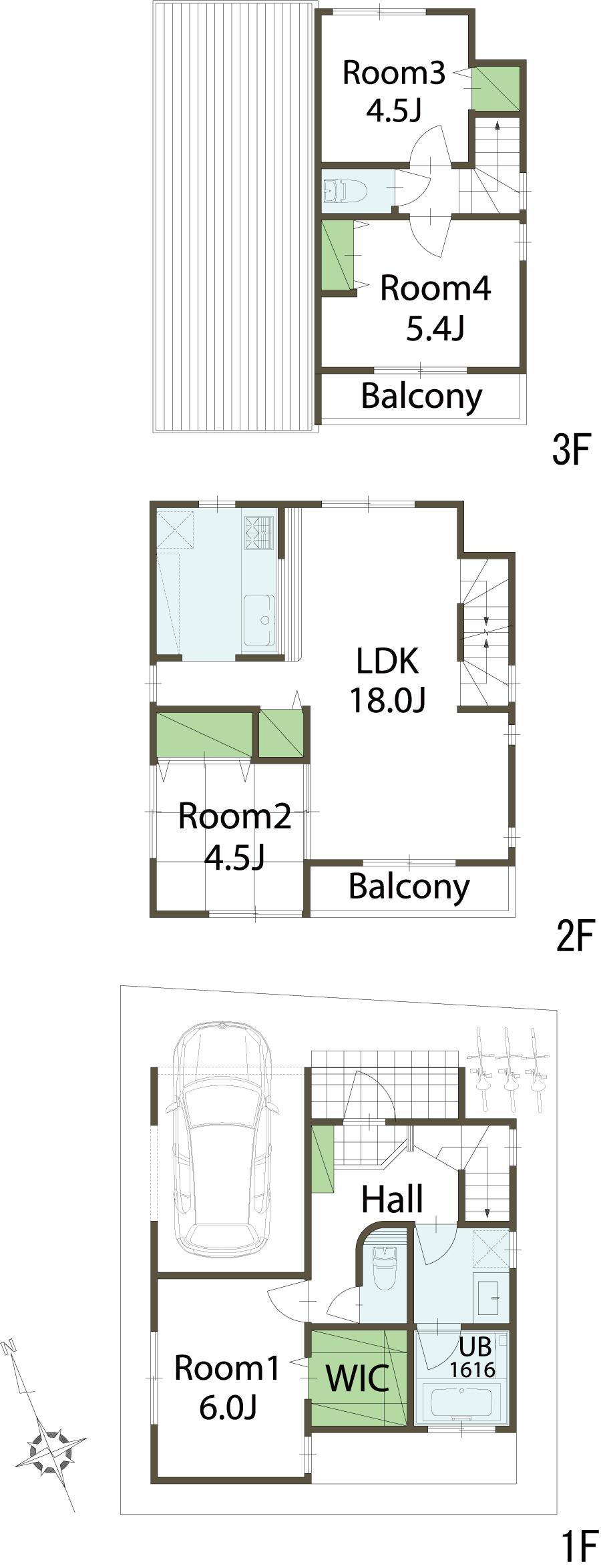 Building plan example (6 compartment) 4LDK, Land price 40,900,000 yen, Land area 71.07 sq m , Building price 17 million yen, Building area 94.39 sq m
建物プラン例(6区画)4LDK、土地価格4090万円、土地面積71.07m2、建物価格1700万円、建物面積94.39m2
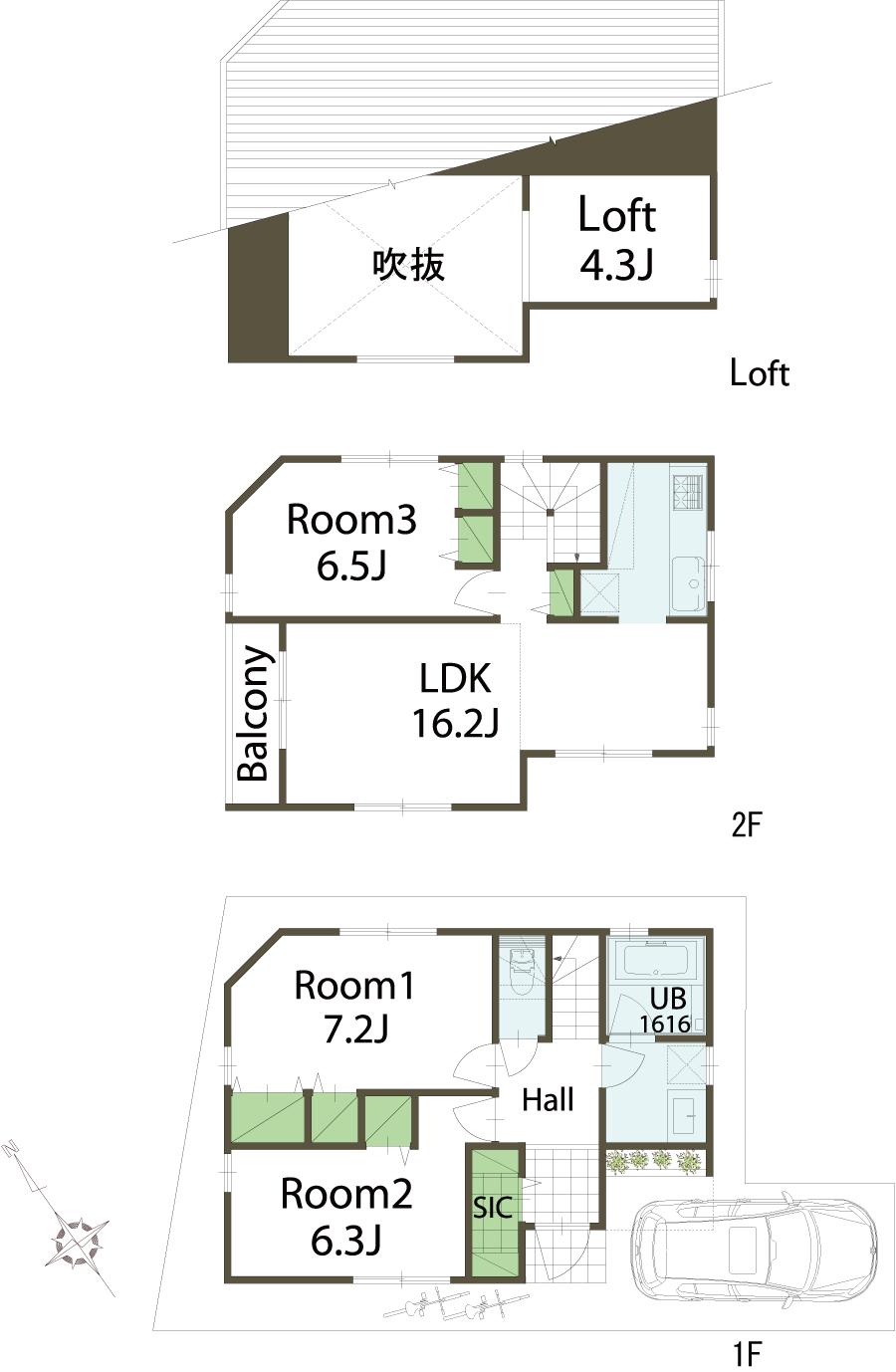 Building plan example (17 compartment) 3LDK, Land price 39,900,000 yen, Land area 76.08 sq m , Building price 15 million yen, Building area 84.87 sq m
建物プラン例(17区画)3LDK、土地価格3990万円、土地面積76.08m2、建物価格1500万円、建物面積84.87m2
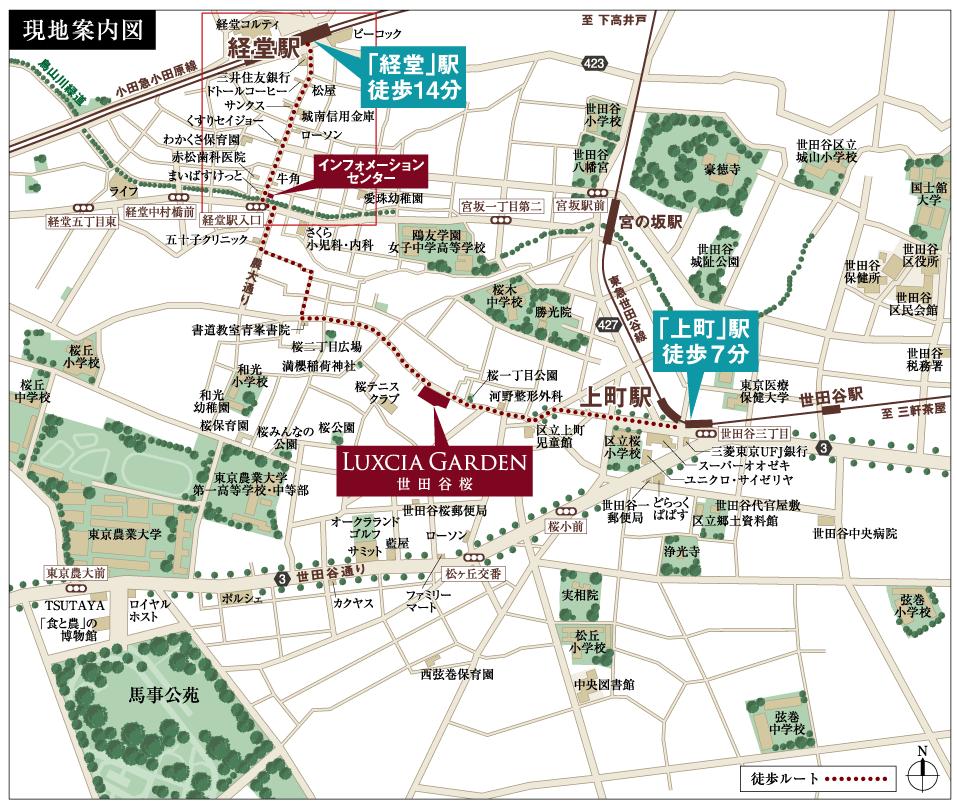 Local guide map
現地案内図
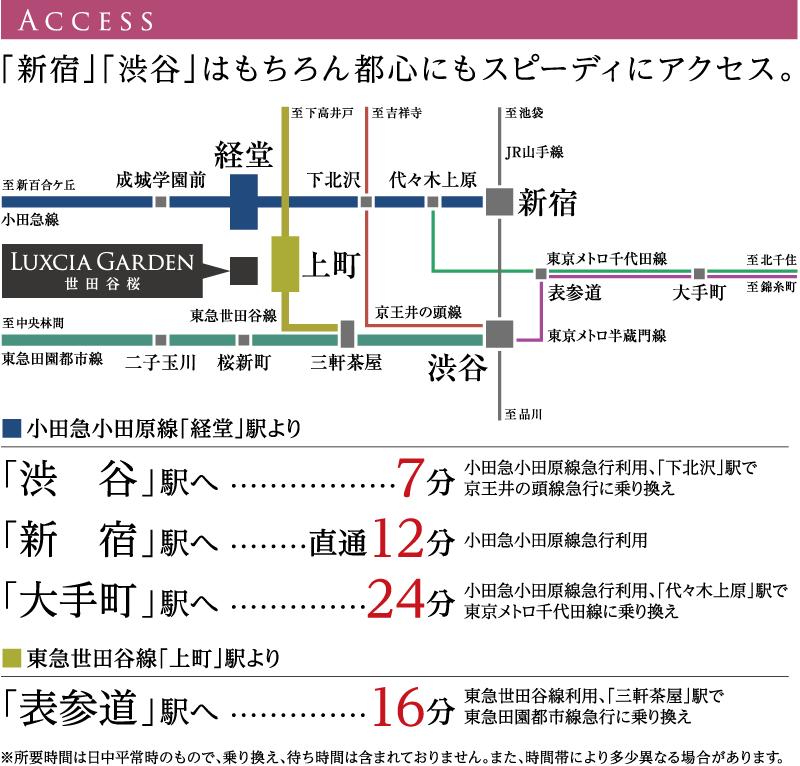
Station駅 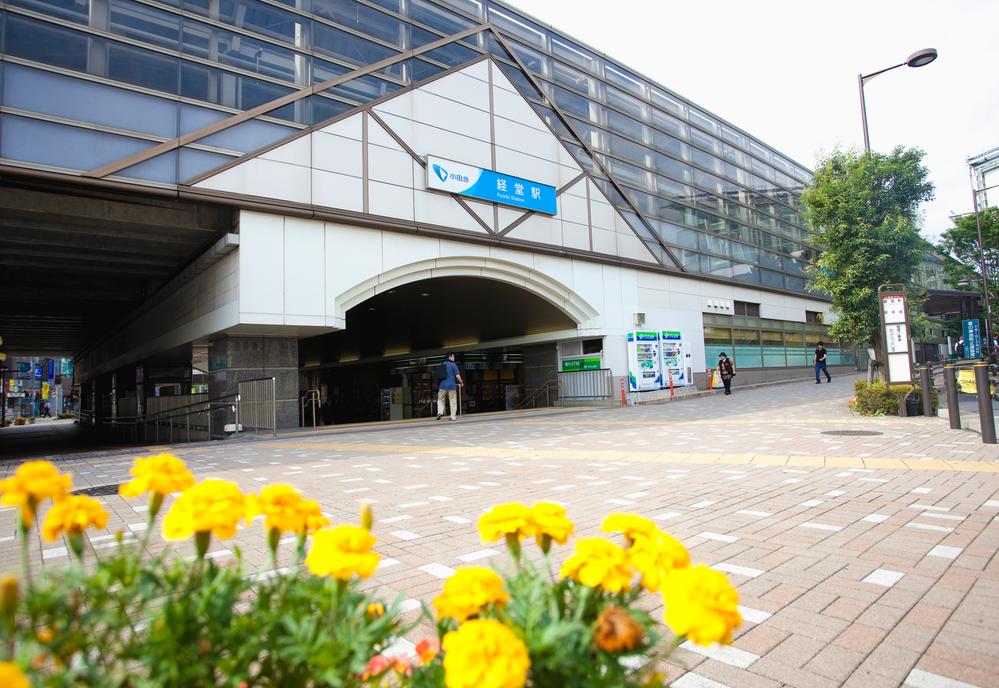 To Kyodo 1090m
経堂まで1090m
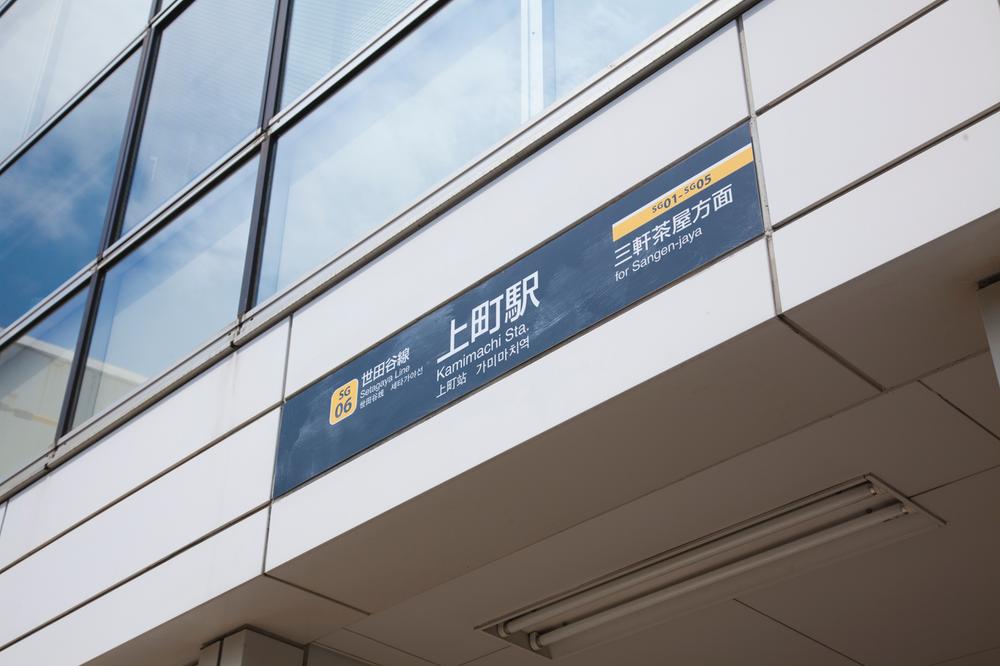 Until Uemachi 560m
上町まで560m
Junior high school中学校 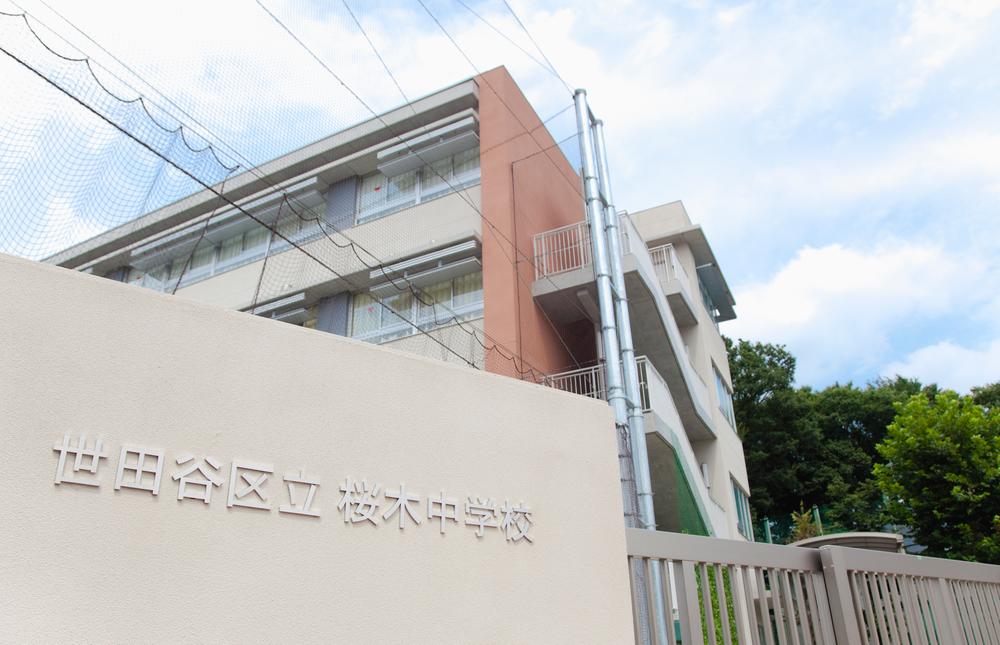 Municipal Sakuragi until junior high school 260m
区立桜木中学校まで260m
Kindergarten ・ Nursery幼稚園・保育園 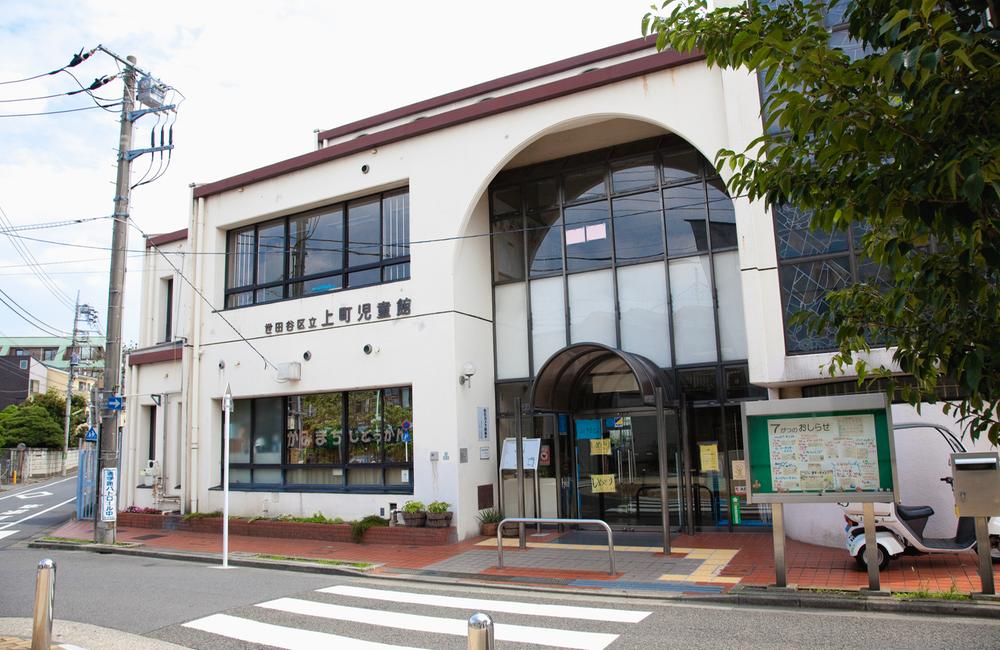 Uemachi until the children's house 220m
上町児童館まで220m
Primary school小学校 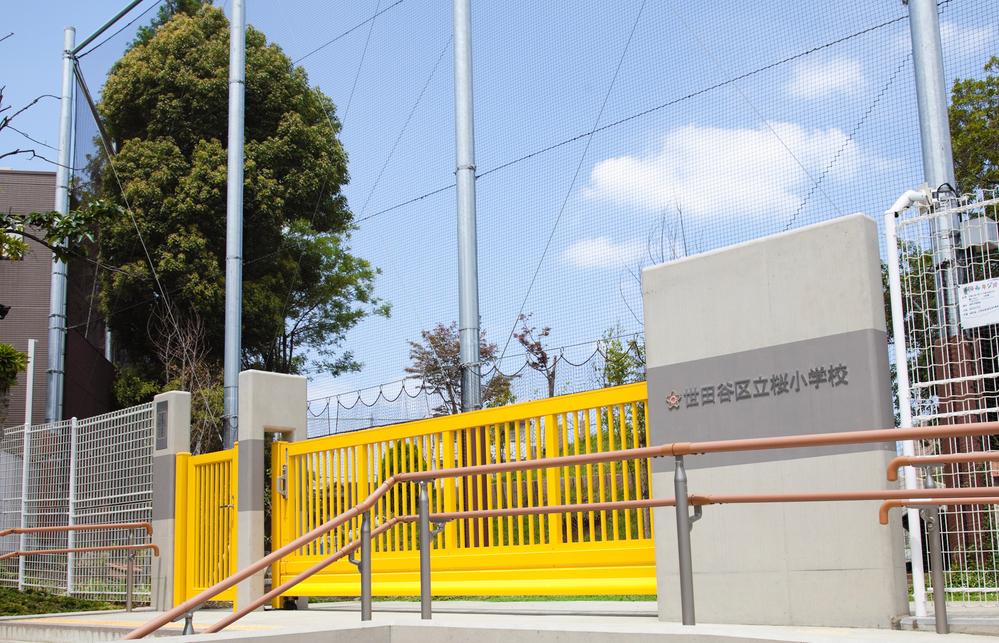 Ward Sakura until elementary school 400m
区立桜小学校まで400m
Supermarketスーパー 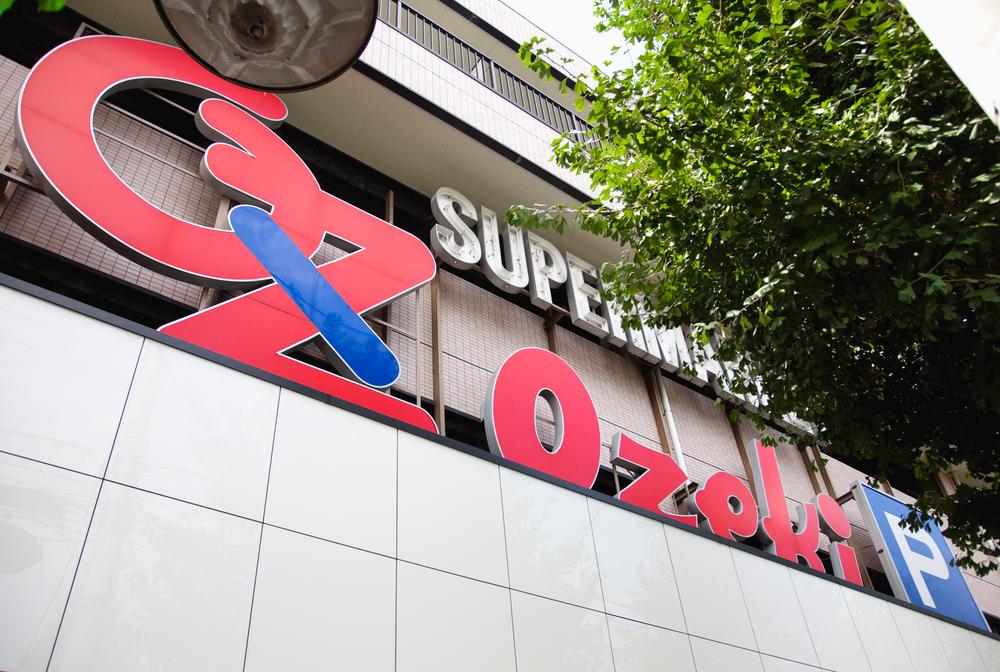 Ozeki Uemachi 480m to shop
オオゼキ上町店まで480m
Local guide map現地案内図 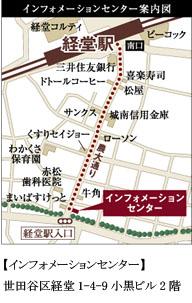 information Center.
インフォメーションセンター。
Park公園 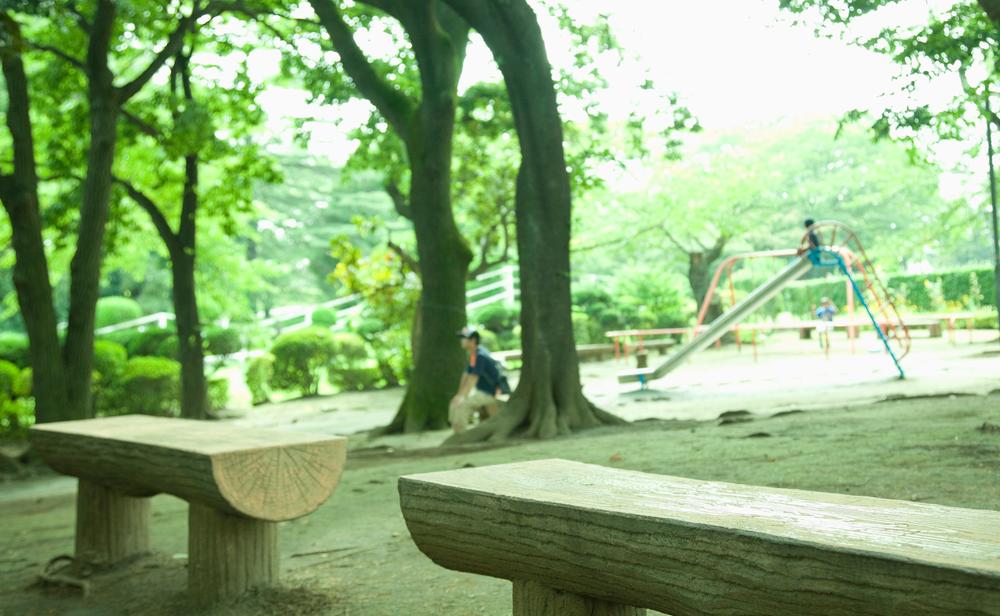 1110m to horse events public garden
馬事公苑まで1110m
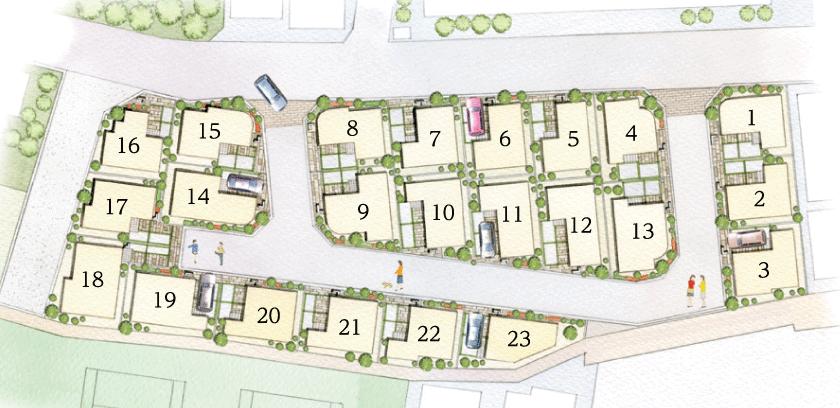 The entire compartment Figure
全体区画図
Location
|



















