Land/Building » Kanto » Tokyo » Setagaya
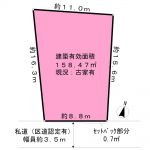 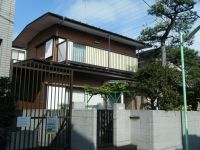
| | Setagaya-ku, Tokyo 東京都世田谷区 |
| Inokashira "Shindaita" walk 6 minutes 京王井の頭線「新代田」歩6分 |
| Site is about 157 sq m (about 47 square meters) facing the good south roads per yang. Living environment is recommended to be good two-family residential land, etc.. 陽当たりの良い南側道路に面した約157m2(約47坪)の敷地です。住環境も良く二世帯住宅用地等におすすめです。 |
| That there is no building conditions, You can feel free to architecture in your favorite House manufacturer. 建築条件はございませんので、お好きなハウスメーカーでご自由に建築することができます。 |
Features pickup 特徴ピックアップ | | 2 along the line more accessible / Yang per good / Siemens south road / Shaping land / No construction conditions / City gas / Flat terrain 2沿線以上利用可 /陽当り良好 /南側道路面す /整形地 /建築条件なし /都市ガス /平坦地 | Price 価格 | | 94,500,000 yen 9450万円 | Building coverage, floor area ratio 建ぺい率・容積率 | | 60% ・ 150% 60%・150% | Sales compartment 販売区画数 | | 1 compartment 1区画 | Land area 土地面積 | | 157.54 sq m (measured) 157.54m2(実測) | Driveway burden-road 私道負担・道路 | | 1.6 sq m , South 3.5m width (contact the road width 8.8m) 1.6m2、南3.5m幅(接道幅8.8m) | Land situation 土地状況 | | Furuya There 古家有り | Address 住所 | | Setagaya-ku, Tokyo Hanegi 1 東京都世田谷区羽根木1 | Traffic 交通 | | Inokashira "Shindaita" walk 6 minutes
Keio Line "Daitabashi" walk 7 minutes
Odakyu line "Shimokitazawa" walk 14 minutes 京王井の頭線「新代田」歩6分
京王線「代田橋」歩7分
小田急線「下北沢」歩14分
| Contact お問い合せ先 | | Mitsubishi realistic Estate Services Co., Ltd. Marunouchi distribution business second part TEL: 03-3510-3641 "saw SUUMO (Sumo)" and please contact 三菱地所リアルエステートサービス(株)丸の内流通営業第二部TEL:03-3510-3641「SUUMO(スーモ)を見た」と問い合わせください | Land of the right form 土地の権利形態 | | Ownership 所有権 | Time delivery 引き渡し時期 | | February 2014 late schedule 2014年2月下旬予定 | Land category 地目 | | Residential land 宅地 | Use district 用途地域 | | One low-rise 1種低層 | Other limitations その他制限事項 | | Setback: upon 1.6 sq m , Height ceiling Yes, Site area minimum Yes, Contact road and the step Yes, It will be 150 sq m or more from the basic regulations (2014 April 1 of the green. ) セットバック:要1.6m2、高さ最高限度有、敷地面積最低限度有、接道と段差有、みどりの基本条例(平成26年4月1日から150m2以上となります。) | Overview and notices その他概要・特記事項 | | Facilities: Public Water Supply, This sewage, City gas 設備:公営水道、本下水、都市ガス | Company profile 会社概要 | | <Mediation> Minister of Land, Infrastructure and Transport (12) No. 001512 (one company) Real Estate Association (Corporation) metropolitan area real estate Fair Trade Council member Mitsubishi realistic Estate Services Co., Ltd. Marunouchi distribution business second part 100-0004, Otemachi, Chiyoda-ku, Tokyo 2-2-1 Shin Otemachi Building <仲介>国土交通大臣(12)第001512号(一社)不動産協会会員 (公社)首都圏不動産公正取引協議会加盟三菱地所リアルエステートサービス(株)丸の内流通営業第二部〒100-0004 東京都千代田区大手町2-2-1 新大手町ビル |
Compartment figure区画図 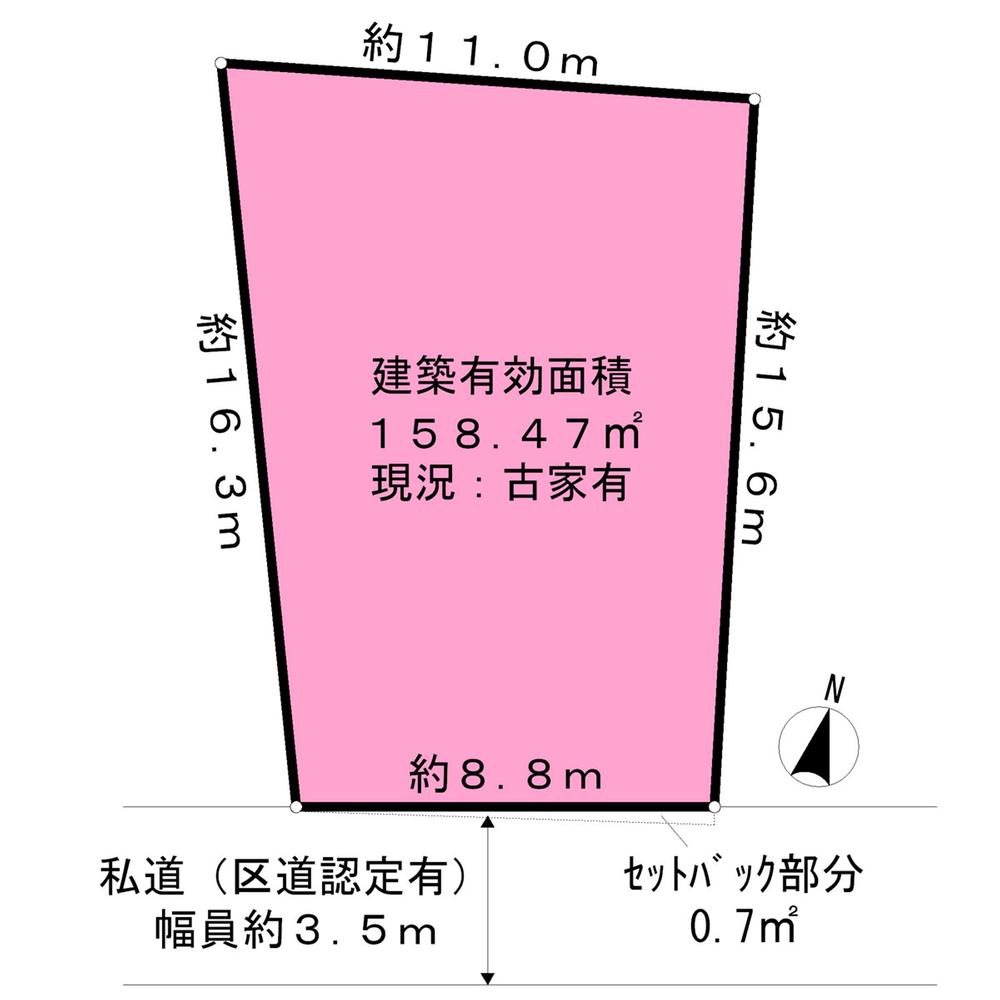 Land price 94,500,000 yen, It is a sunny location facing the land area 157.54 sq m south.
土地価格9450万円、土地面積157.54m2 南側に面した日当たりの良い立地です。
Local land photo現地土地写真 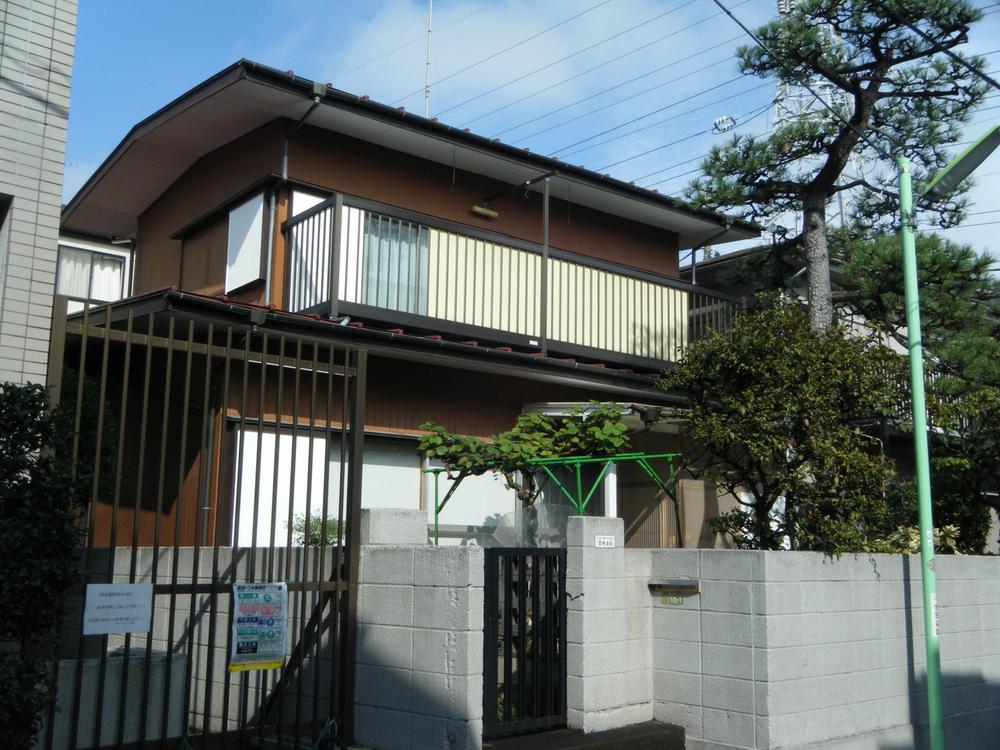 Local (11 May 2013) shooting: There is a current state Furuya. (Building, I will consider it as a warranty disclaimer. )
現地(2013年11月)撮影:現況古家があります。(建物は、瑕疵担保免責とさせて頂きます。)
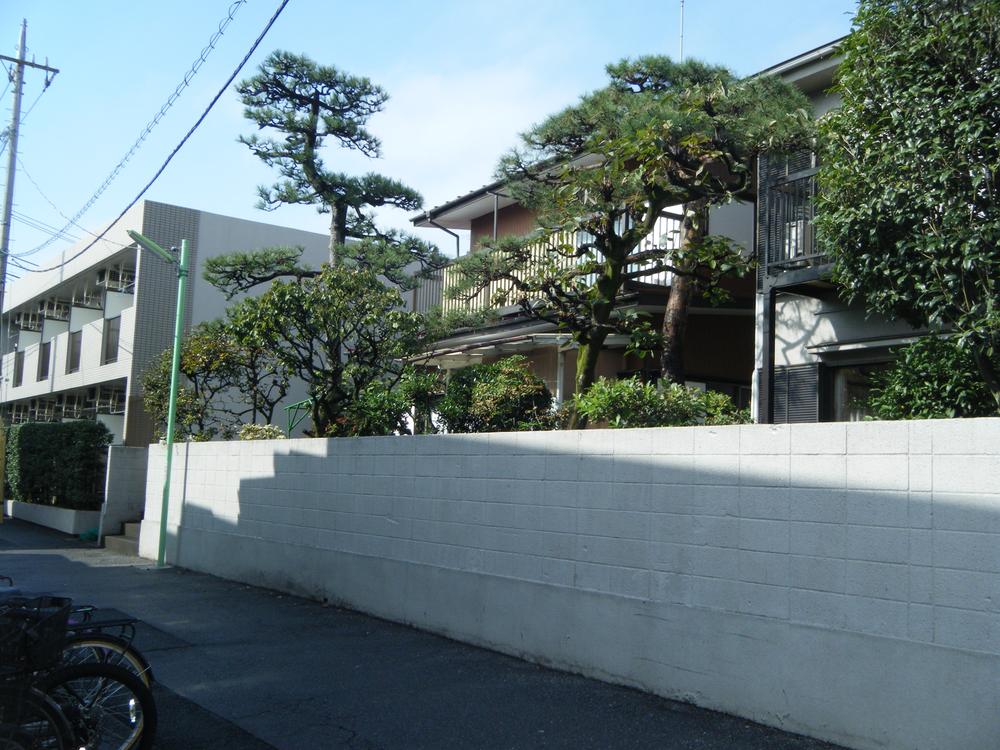 Local (November 2013) Photo: This is a quiet residential environment.
現地(2013年11月)撮影:閑静な住宅環境です。
Building plan example (floor plan)建物プラン例(間取り図) 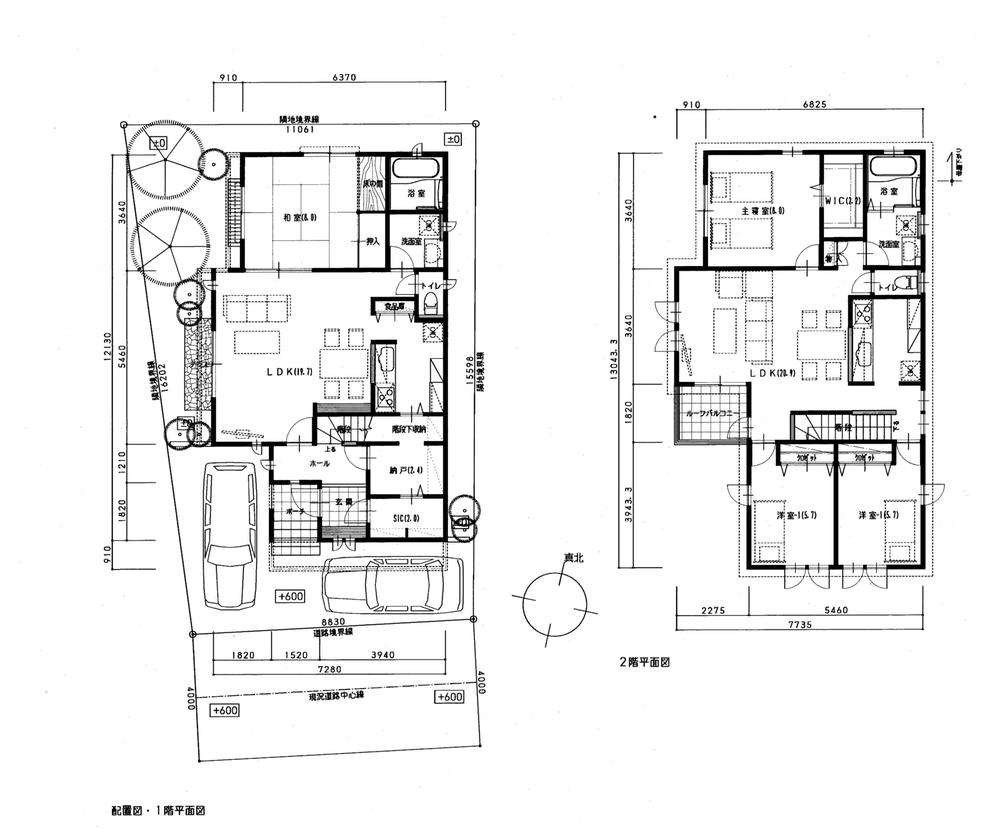 Building plan example (Mitsubishijishohomu: Two for the family house) 1 floor area: 76.73 sq m , 2 floor area: 84.44 sq m , Total floor area: 161.17 sq m
建物プラン例(三菱地所ホーム:二世帯住宅用)1階床面積:76.73m2、2階床面積:84.44m2、延床面積:161.17m2
Building plan example (Perth ・ appearance)建物プラン例(パース・外観) 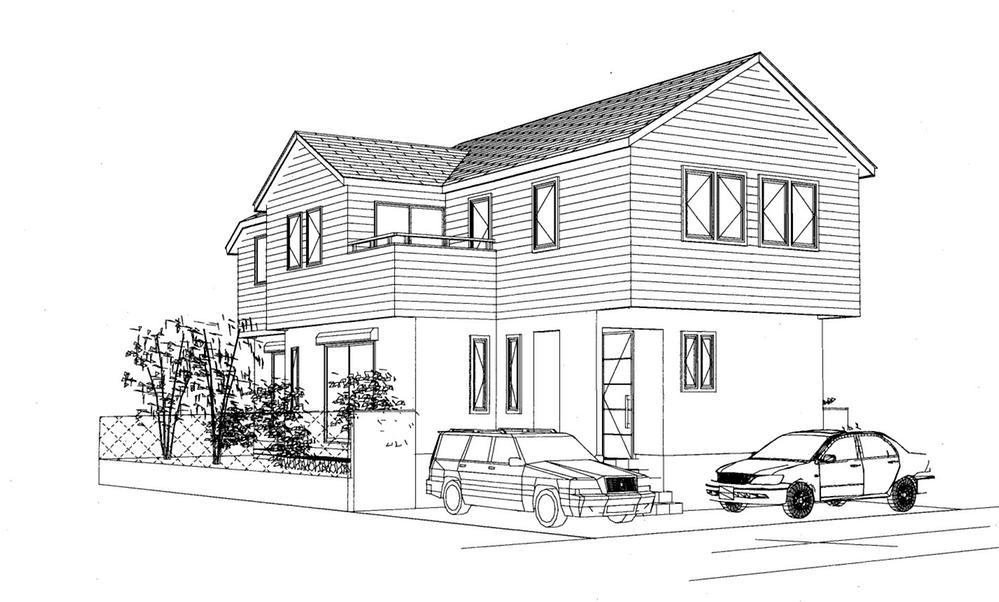 Building plan example (Mitsubishijishohomu: for two-family house)
建物プラン例(三菱地所ホーム:二世帯住宅用)
Location
|






