Land/Building » Kanto » Tokyo » Setagaya
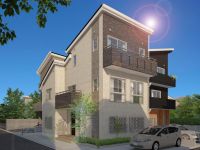 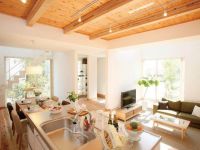
| | Setagaya-ku, Tokyo 東京都世田谷区 |
| Inokashira "Komabahigashi Ohmae" walk 7 minutes 京王井の頭線「駒場東大前」歩7分 |
| [Semi-order designer detached, All sections shaping land] Reference plan that contains a large living (Pledge LDK29.64) 【セミオーダーデザイナーズ戸建、全区画整形地】大きなリビング(LDK29.64帖)の入った参考プラン |
| ~ Property Documentation ・ Such detailed inquiries surrounding environment is please do not hesitate please tell us to (e-mail choice, such as a contact method request, Thank you also in conjunction with, such as your time zone Contact) ~ ◆ Century21 is a merchant in one of the few Centurion winning shop ◆ ◆ We also accept free life plan consultation room reservation by the financial planner ◆ Vacant lot passes, Super close, Around traffic fewer, City gas, Building plan example there ~ 物件資料・周辺環境など詳細なお問合わせはどうぞお気軽にお申し付けください(メール希望など連絡方法ご要望、ご連絡のお時間帯なども併せてお願いいたします) ~ ◆Century21加盟店で数少ないセンチュリオン受賞店です◆◆ファイナンシャルプランナーによる無料ライフプラン相談室ご予約も受け付けております◆更地渡し、スーパーが近い、周辺交通量少なめ、都市ガス、建物プラン例有り |
Features pickup 特徴ピックアップ | | 2 along the line more accessible / Vacant lot passes / Super close / Around traffic fewer / Corner lot / Shaping land / City gas / Located on a hill / Flat terrain / Building plan example there 2沿線以上利用可 /更地渡し /スーパーが近い /周辺交通量少なめ /角地 /整形地 /都市ガス /高台に立地 /平坦地 /建物プラン例有り | Property name 物件名 | | "Daizawa Project" ~ Komabahigashi Ohmae large living room (22 ~ 29 Pledge) designer detached spec 「Daizawa Project」 ~ 駒場東大前の大型リビング(22 ~ 29帖)デザイナーズ戸建分譲 | Price 価格 | | 63,800,000 yen ・ 91,800,000 yen 6380万円・9180万円 | Building coverage, floor area ratio 建ぺい率・容積率 | | Kenpei rate: 50% ・ 60%, Volume ratio: 150% (A compartment is building coverage 60%) 建ペい率:50%・60%、容積率:150%(A区画は建ぺい率60%) | Sales compartment 販売区画数 | | 2 compartment 2区画 | Total number of compartments 総区画数 | | 3 compartment 3区画 | Land area 土地面積 | | 80.07 sq m ・ 100.17 sq m (24.22 tsubo ・ 30.30 square meters) 80.07m2・100.17m2(24.22坪・30.30坪) | Driveway burden-road 私道負担・道路 | | South road 5.4m, West road 3.5m 南側公道5.4m、西側公道3.5m | Land situation 土地状況 | | Furuya There vacant lot passes 古家有り更地渡し | Address 住所 | | Setagaya-ku, Tokyo Daizawa 1 東京都世田谷区代沢1 | Traffic 交通 | | Inokashira "Komabahigashi Ohmae" walk 7 minutes
Odakyu line "Shimokitazawa" walk 11 minutes
Denentoshi Tokyu "Ikejiriohashi" walk 19 minutes 京王井の頭線「駒場東大前」歩7分
小田急線「下北沢」歩11分
東急田園都市線「池尻大橋」歩19分
| Related links 関連リンク | | [Related Sites of this company] 【この会社の関連サイト】 | Person in charge 担当者より | | Rep Yamane Age: 30s home purchase life of big events. I think the first is there are many things to worry about, First, please feel free to contact us. We will introduce a property close to the ideal in the suggestions from the customers' point of view. 担当者山根年齢:30代住宅購入は人生のビッグイベント。最初は悩む事も多いと思いますが、まずはお気軽にご相談下さい。お客様の目線に立ったご提案で理想に近い物件をご紹介させて頂きます。 | Contact お問い合せ先 | | TEL: 0800-603-6987 [Toll free] mobile phone ・ Also available from PHS
Caller ID is not notified
Please contact the "saw SUUMO (Sumo)"
If it does not lead, If the real estate company TEL:0800-603-6987【通話料無料】携帯電話・PHSからもご利用いただけます
発信者番号は通知されません
「SUUMO(スーモ)を見た」と問い合わせください
つながらない方、不動産会社の方は
| Land of the right form 土地の権利形態 | | Ownership 所有権 | Building condition 建築条件 | | With 付 | Time delivery 引き渡し時期 | | Consultation 相談 | Land category 地目 | | Residential land 宅地 | Use district 用途地域 | | One low-rise 1種低層 | Other limitations その他制限事項 | | Height district, Quasi-fire zones 高度地区、準防火地域 | Overview and notices その他概要・特記事項 | | Contact: Yamane, Facilities: Public Water Supply, This sewage, City gas 担当者:山根、設備:公営水道、本下水、都市ガス | Company profile 会社概要 | | <Mediation> Governor of Tokyo (2) No. 086292 (Corporation) metropolitan area real estate Fair Trade Council member Century 21 (Ltd.) Frontier Home Yubinbango142-0052 Shinagawa-ku, Tokyo Higashinakanobu 2-1-20 <仲介>東京都知事(2)第086292号(公社)首都圏不動産公正取引協議会会員 センチュリー21(株)フロンティアホーム〒142-0052 東京都品川区東中延2-1-20 |
Local land photo現地土地写真 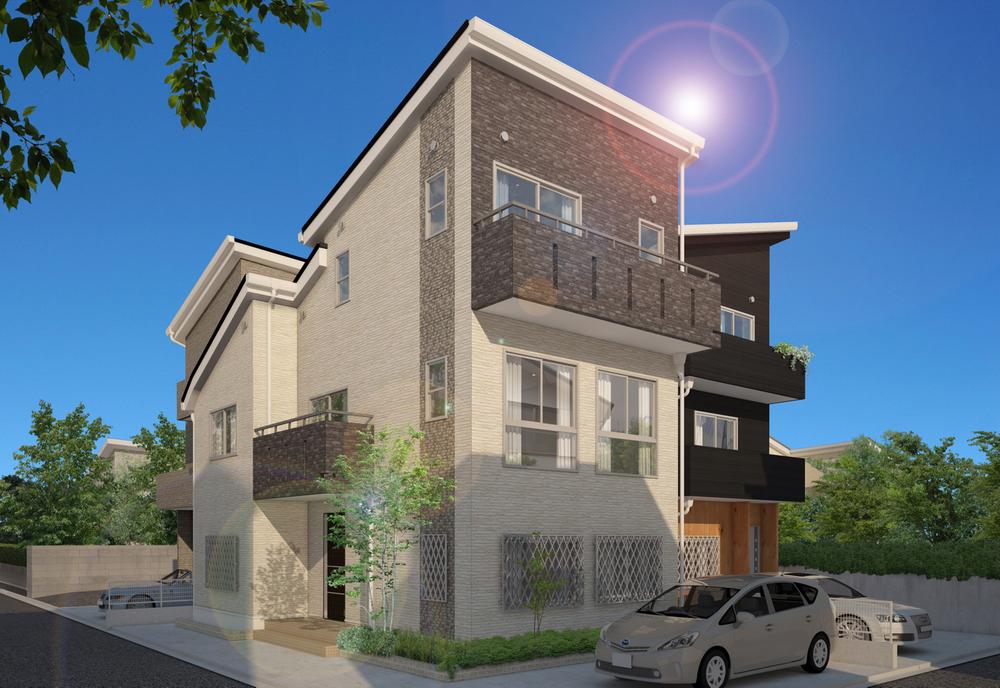 Complete image Perth (design is freely coordinated)
完成イメージパース(デザインは自由にコーディネート可能です)
Model house photoモデルハウス写真 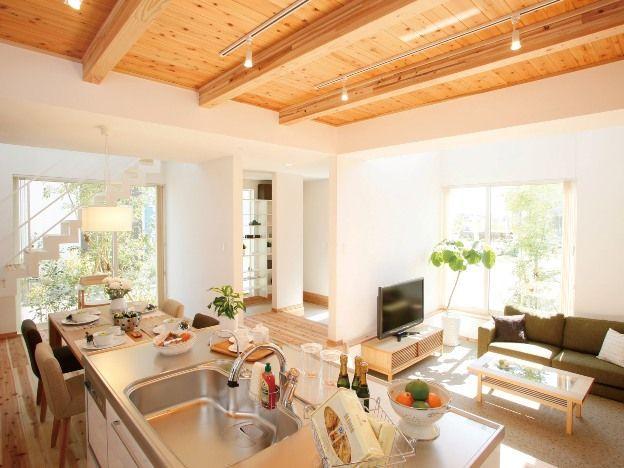 Construction Case ※ Some optional specifications
施工事例※一部オプション仕様
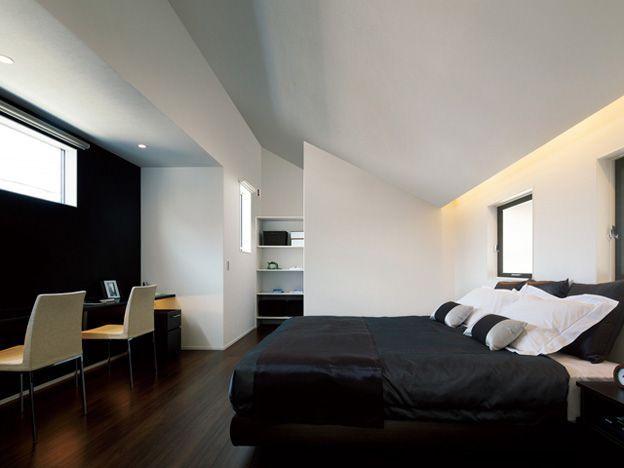 Construction Case ※ Some optional specifications
施工事例※一部オプション仕様
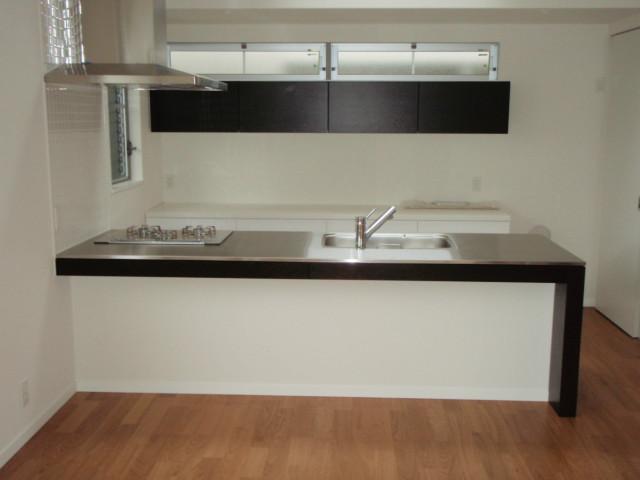 Construction Case ※ Some optional specifications
施工事例※一部オプション仕様
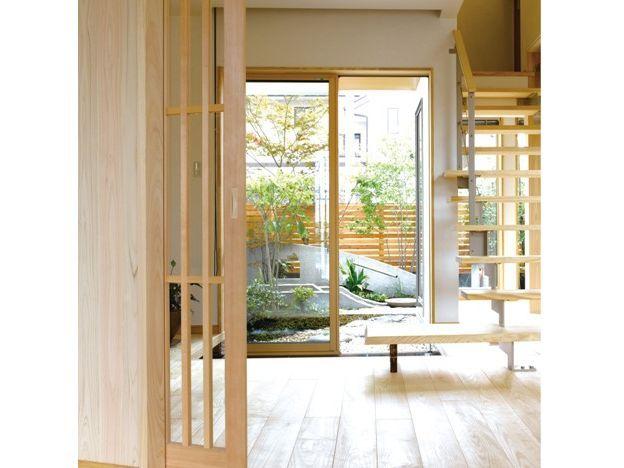 Construction Case ※ Some optional specifications
施工事例※一部オプション仕様
Compartment view + building plan example区画図+建物プラン例 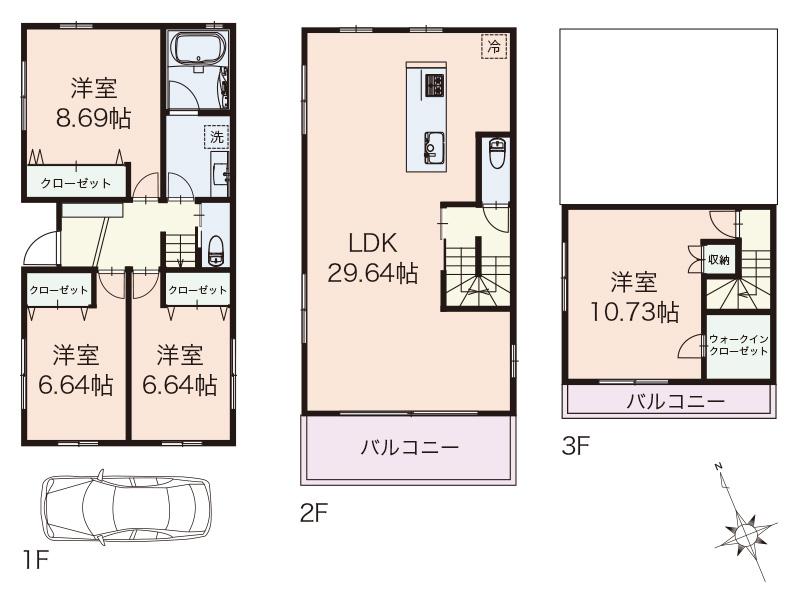 Building plan example (A) 4LDK, Land price 91,800,000 yen, Land area 100.17 sq m , Building price 25 million yen, Building area 137.45 sq m
建物プラン例(A)4LDK、土地価格9180万円、土地面積100.17m2、建物価格2500万円、建物面積137.45m2
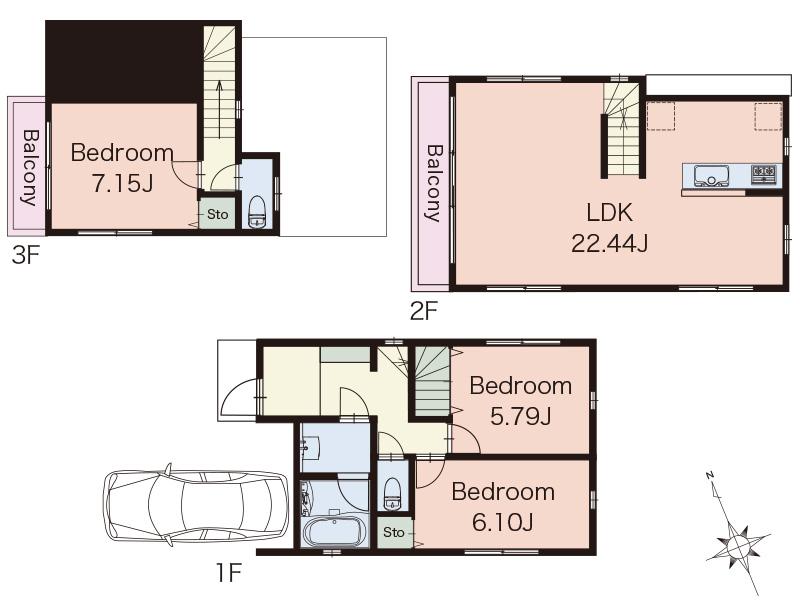 Building plan example (C) 3LDK, Land price 63,800,000 yen, Land area 80.07 sq m , Building price 16 million yen, Building area 93.31 sq m
建物プラン例(C)3LDK、土地価格6380万円、土地面積80.07m2、建物価格1600万円、建物面積93.31m2
The entire compartment Figure全体区画図 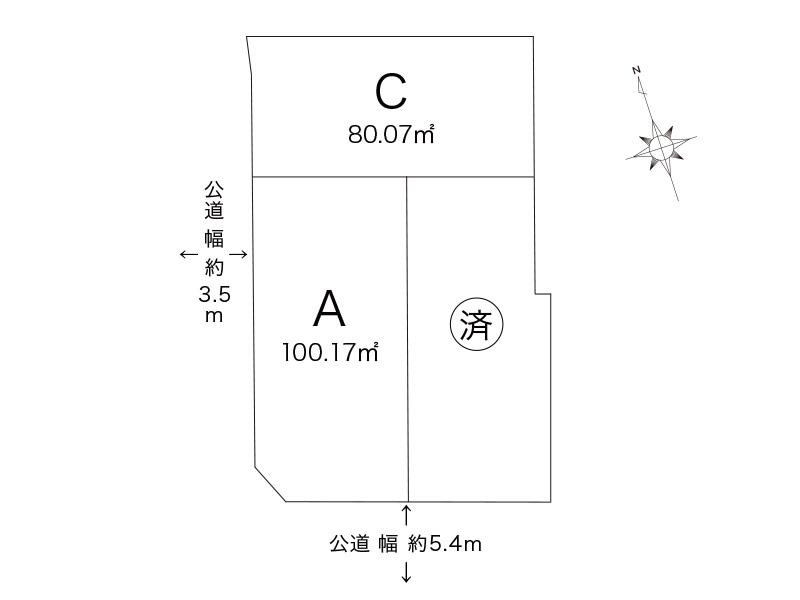 The remaining two-compartment, All shaping land
残り2区画、全て整形地
Model house photoモデルハウス写真 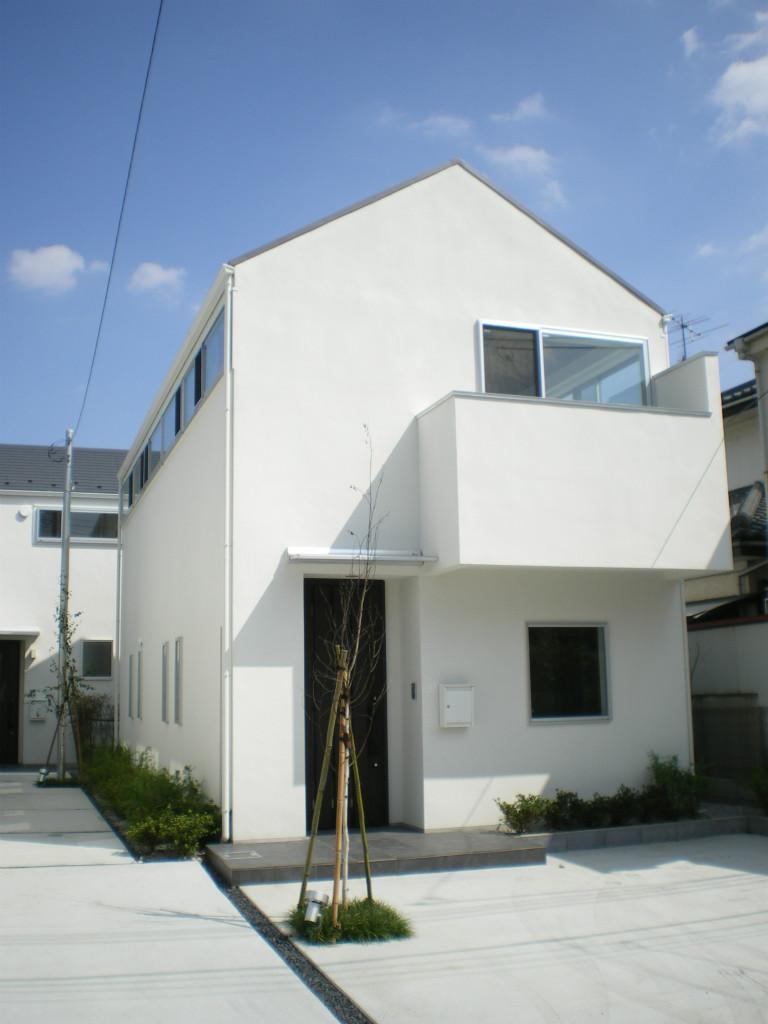 Construction Case ※ Some optional specifications
施工事例※一部オプション仕様
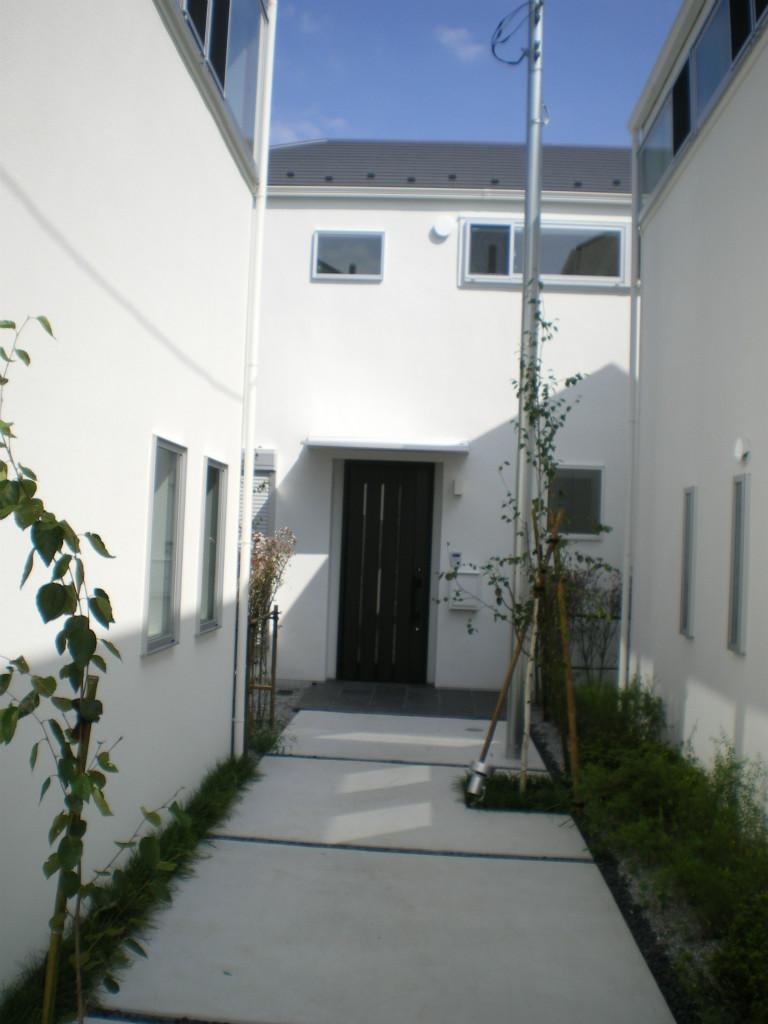 Construction Case ※ Some optional specifications
施工事例※一部オプション仕様
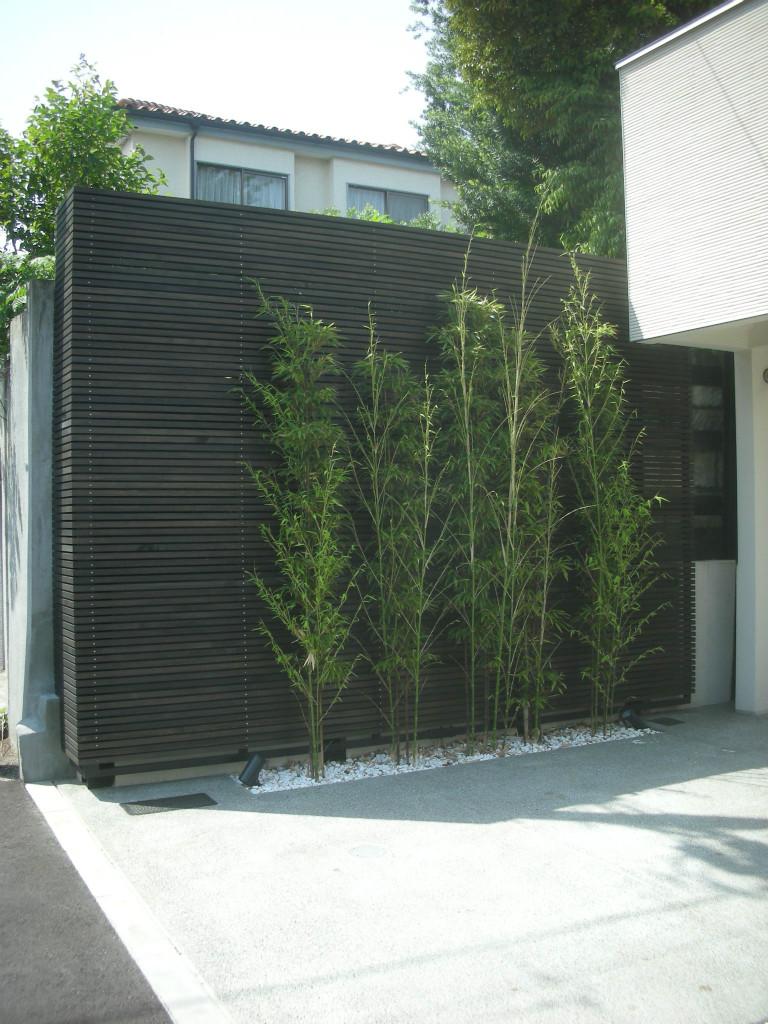 Construction Case ※ Some optional specifications
施工事例※一部オプション仕様
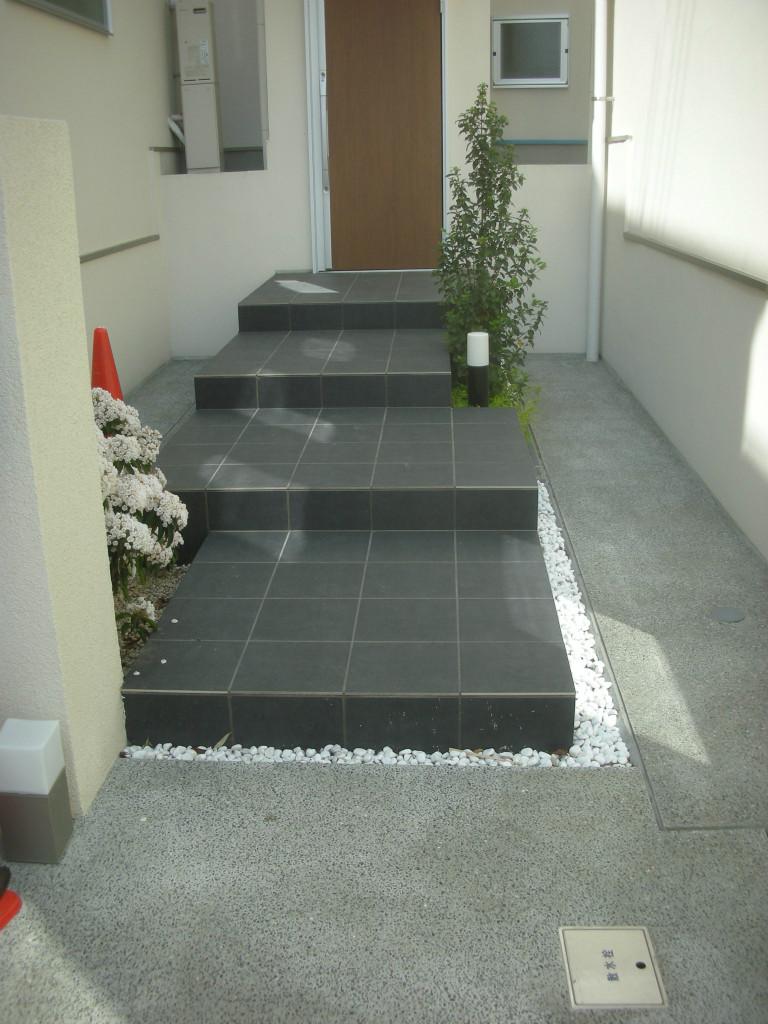 Construction Case ※ Some optional specifications
施工事例※一部オプション仕様
Local land photo現地土地写真 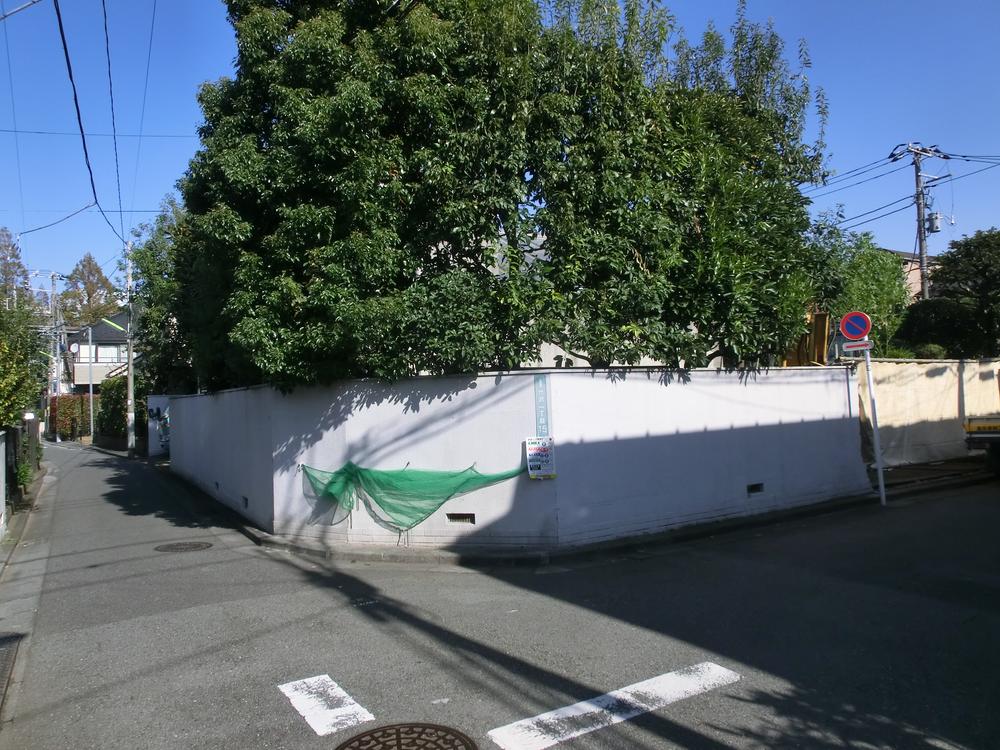 Corner lot A compartment
角地A区画部分
Local photos, including front road前面道路含む現地写真 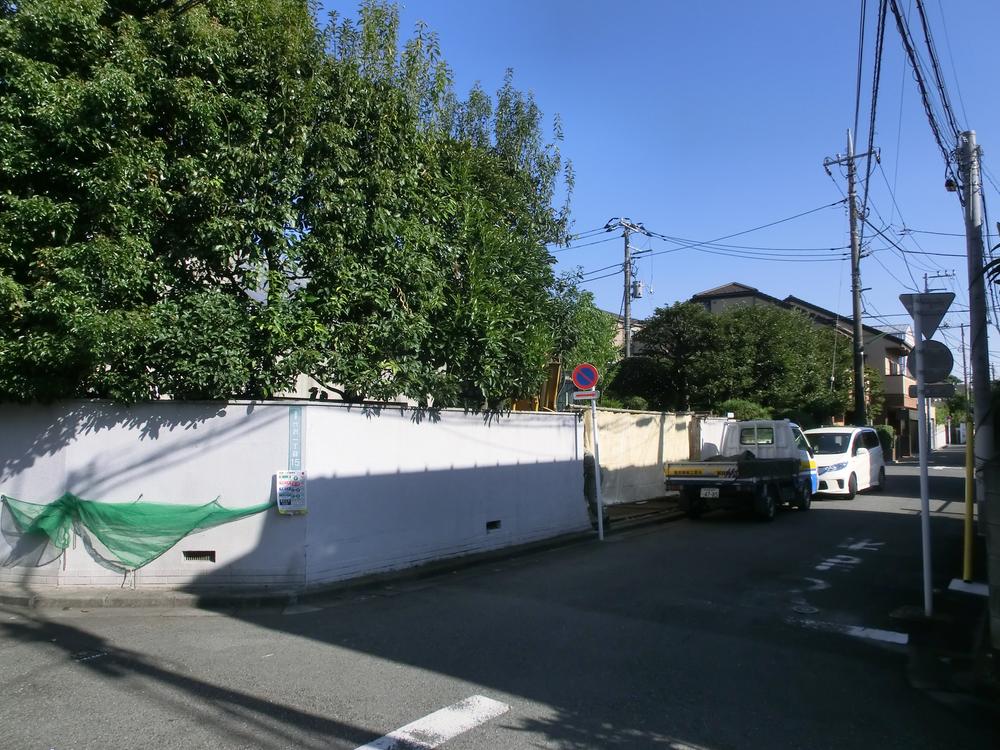 South road section
南側道路部分
View photos from the local現地からの眺望写真 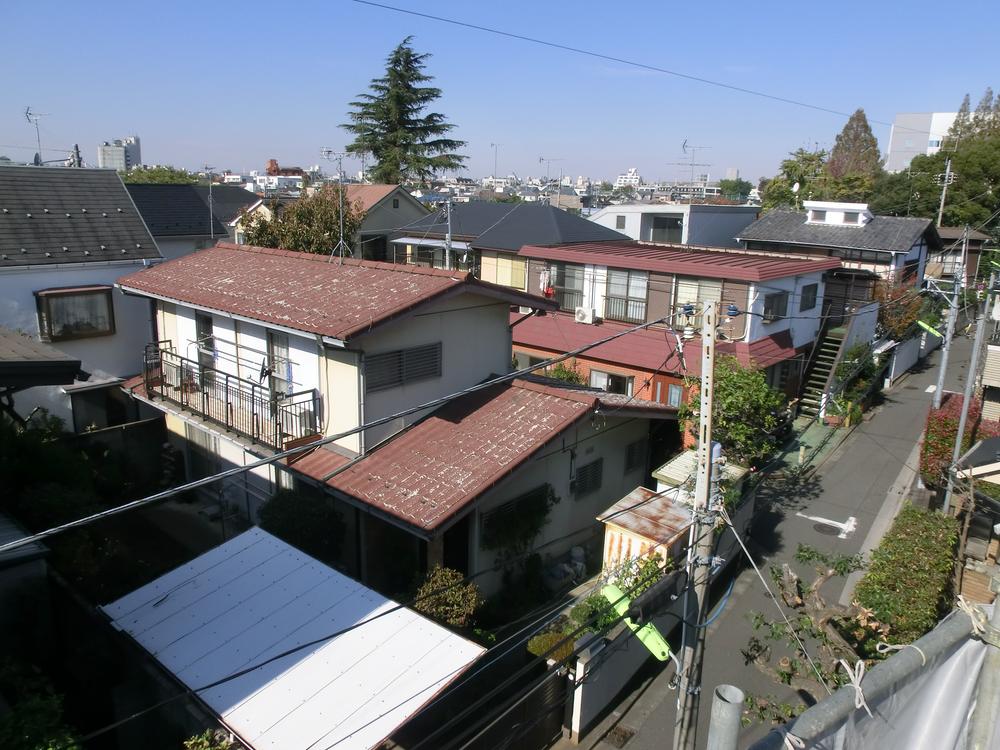 View from the old building
旧建物からの眺望
Streets around周辺の街並み 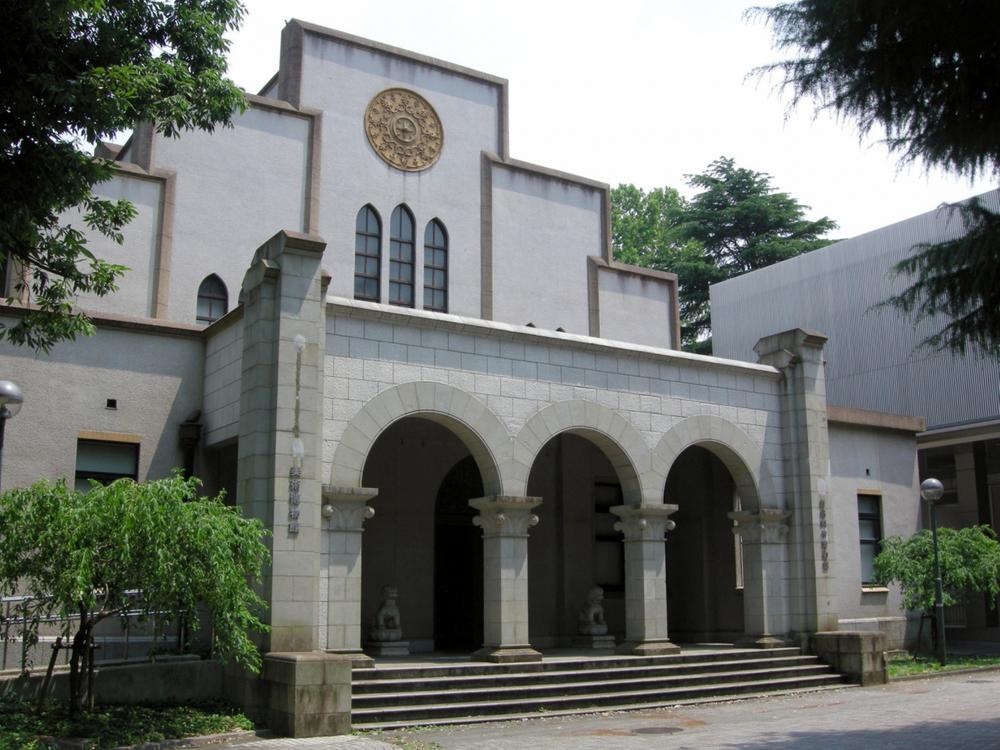 880m to the University of Tokyo College of Arts and Sciences Museum of Art
東京大学教養学部美術博物館まで880m
Primary school小学校 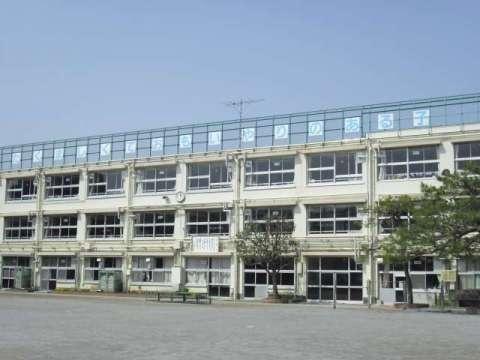 400m to Setagaya Ward Ikenoue Elementary School
世田谷区立池之上小学校まで400m
Junior high school中学校 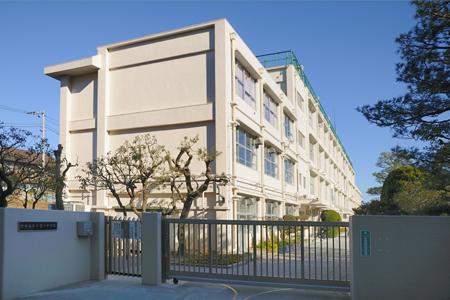 240m to Setagaya Ward Fuji Junior High School
世田谷区立富士中学校まで240m
Park公園 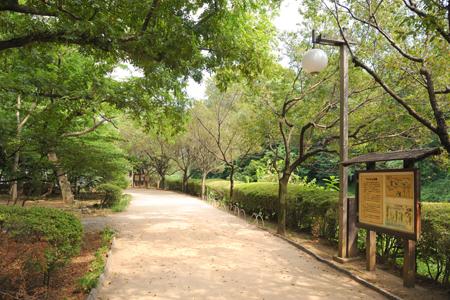 480m to Komaba field park
駒場野公園まで480m
Location
|




















