Land/Building » Kanto » Tokyo » Setagaya
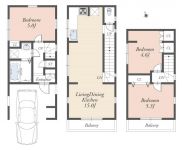 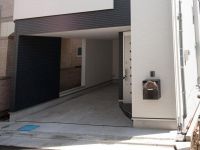
| | Setagaya-ku, Tokyo 東京都世田谷区 |
| Oimachi Line Tokyu "Kaminoge" walk 10 minutes 東急大井町線「上野毛」歩10分 |
| A quiet residential area, Shaping land, 2 along the line more accessible, Siemens south road, Building plan example there, Yang per good, Leafy residential area 閑静な住宅地、整形地、2沿線以上利用可、南側道路面す、建物プラン例有り、陽当り良好、緑豊かな住宅地 |
| A quiet residential area, Shaping land, 2 along the line more accessible, Siemens south road, Building plan example there, Yang per good, Leafy residential area 閑静な住宅地、整形地、2沿線以上利用可、南側道路面す、建物プラン例有り、陽当り良好、緑豊かな住宅地 |
Features pickup 特徴ピックアップ | | 2 along the line more accessible / Yang per good / Siemens south road / A quiet residential area / Shaping land / Leafy residential area / Building plan example there 2沿線以上利用可 /陽当り良好 /南側道路面す /閑静な住宅地 /整形地 /緑豊かな住宅地 /建物プラン例有り | Price 価格 | | 40,100,000 yen building reference plan 14.7 million yen 4010万円建物参考プラン1470万円 | Building coverage, floor area ratio 建ぺい率・容積率 | | Building coverage: 60%, Volume ratio: 200% 建ぺい率:60%、容積率:200% | Sales compartment 販売区画数 | | 2 compartment 2区画 | Total number of compartments 総区画数 | | 2 compartment 2区画 | Land area 土地面積 | | 49.14 sq m 49.14m2 | Driveway burden-road 私道負担・道路 | | South 4m driveway 南側4m私道 | Land situation 土地状況 | | Vacant lot 更地 | Address 住所 | | Setagaya-ku, Tokyo Kaminoge 4-23-6 東京都世田谷区上野毛4-23-6 | Traffic 交通 | | Oimachi Line Tokyu "Kaminoge" walk 10 minutes
Denentoshi Tokyu "Yoga" walk 15 minutes
Denentoshi Tokyu "Futakotamagawa" walk 22 minutes 東急大井町線「上野毛」歩10分
東急田園都市線「用賀」歩15分
東急田園都市線「二子玉川」歩22分
| Related links 関連リンク | | [Related Sites of this company] 【この会社の関連サイト】 | Person in charge 担当者より | | Rep FP Takano Takashi City Age: 30 Daigyokai experience: have passed since 10-year real estate industry the beginning to 10 years. Taking advantage of its experience, Perspectives and how to find the real estate, An easy-to-understand checkpoint to prevent trouble Please let me explain. 担当者FP高野 隆市年齢:30代業界経験:10年不動産業を始めて10年が経ちました。その経験を生かして、不動産の見方や探し方、トラブルを防ぐチェックポイントを分かりやすくご説明させて頂きます。 | Contact お問い合せ先 | | TEL: 0800-603-7091 [Toll free] mobile phone ・ Also available from PHS
Caller ID is not notified
Please contact the "saw SUUMO (Sumo)"
If it does not lead, If the real estate company TEL:0800-603-7091【通話料無料】携帯電話・PHSからもご利用いただけます
発信者番号は通知されません
「SUUMO(スーモ)を見た」と問い合わせください
つながらない方、不動産会社の方は
| Land of the right form 土地の権利形態 | | Ownership 所有権 | Building condition 建築条件 | | With 付 | Time delivery 引き渡し時期 | | Consultation 相談 | Land category 地目 | | Residential land 宅地 | Use district 用途地域 | | One dwelling 1種住居 | Other limitations その他制限事項 | | Quasi-fire zones 準防火地域 | Overview and notices その他概要・特記事項 | | Contact: Takano Takashi City, Facilities: Public Water Supply, City gas, Public sewage, Tokyo Electric Power Co. 担当者:高野 隆市、設備:公営水道、都市ガス、公共下水、東京電力 | Company profile 会社概要 | | <Mediation> Governor of Tokyo (2) No. 086581 (Ltd.) ad cast Yubinbango150-0022 Shibuya-ku, Tokyo Ebisuminami 1-25-1 <仲介>東京都知事(2)第086581号(株)アドキャスト〒150-0022 東京都渋谷区恵比寿南1-25-1 |
Compartment figure区画図 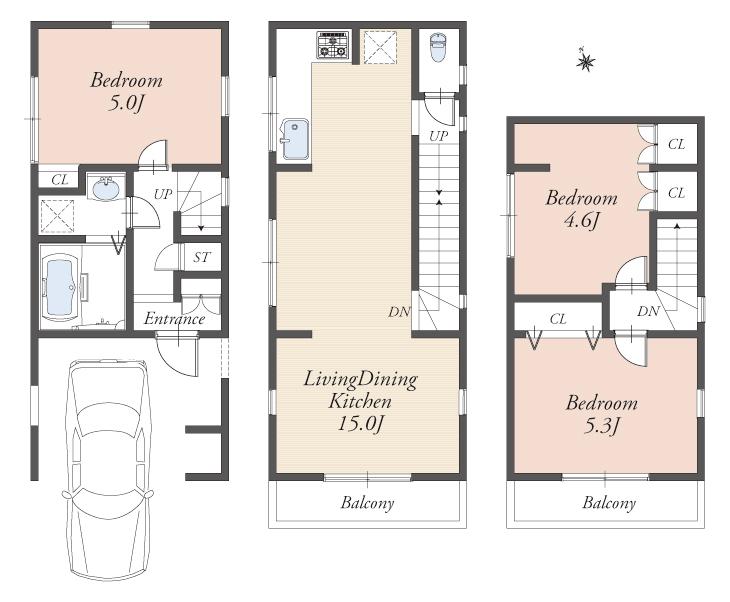 Land price 40,100,000 yen, Land area 49.14 sq m
土地価格4010万円、土地面積49.14m2
Building plan example (exterior photos)建物プラン例(外観写真) 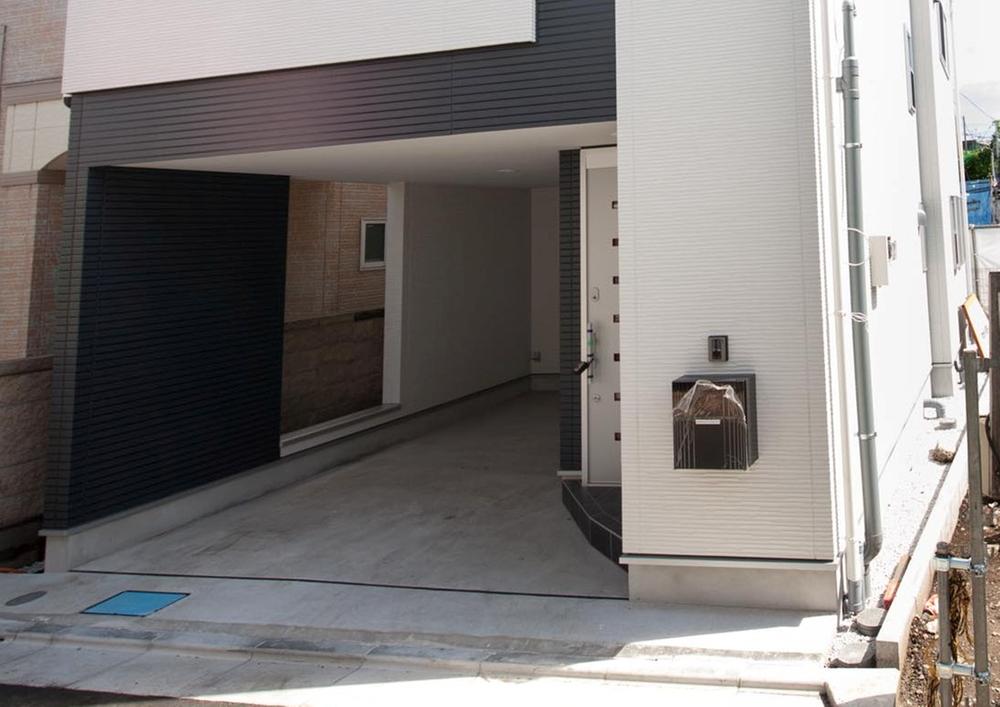 Building plan example Building price 14.7 million yen, Building area 71.63 sq m
建物プラン例 建物価格1470万円、建物面積71.63m2
Building plan example (introspection photo)建物プラン例(内観写真) 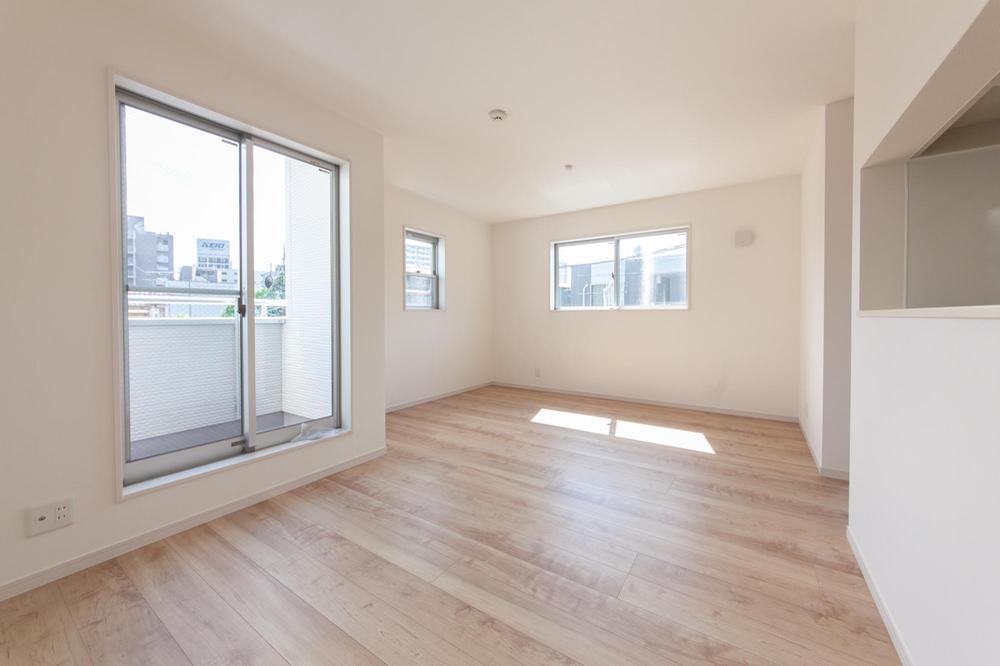 Building plan example Building price 14.7 million yen, Building area 71.63 sq m
建物プラン例 建物価格1470万円、建物面積71.63m2
 Building plan example Building price 14.7 million yen, Building area 71.63 sq m
建物プラン例 建物価格1470万円、建物面積71.63m2
Local land photo現地土地写真 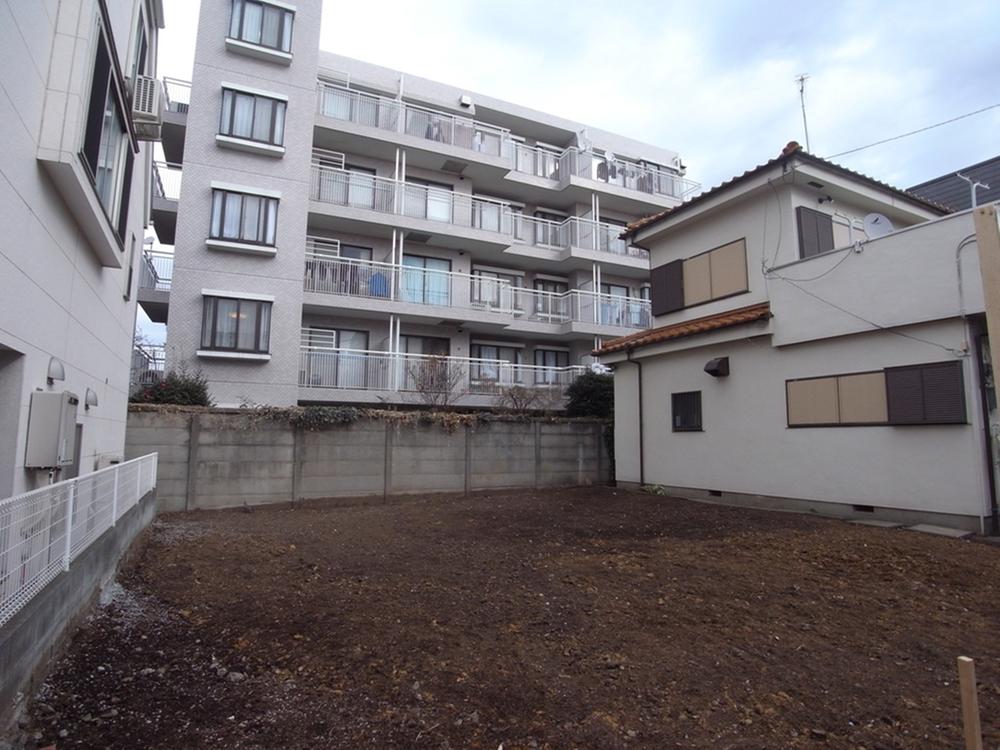 Local (January 2014) Shooting
現地(2014年1月)撮影
Local photos, including front road前面道路含む現地写真 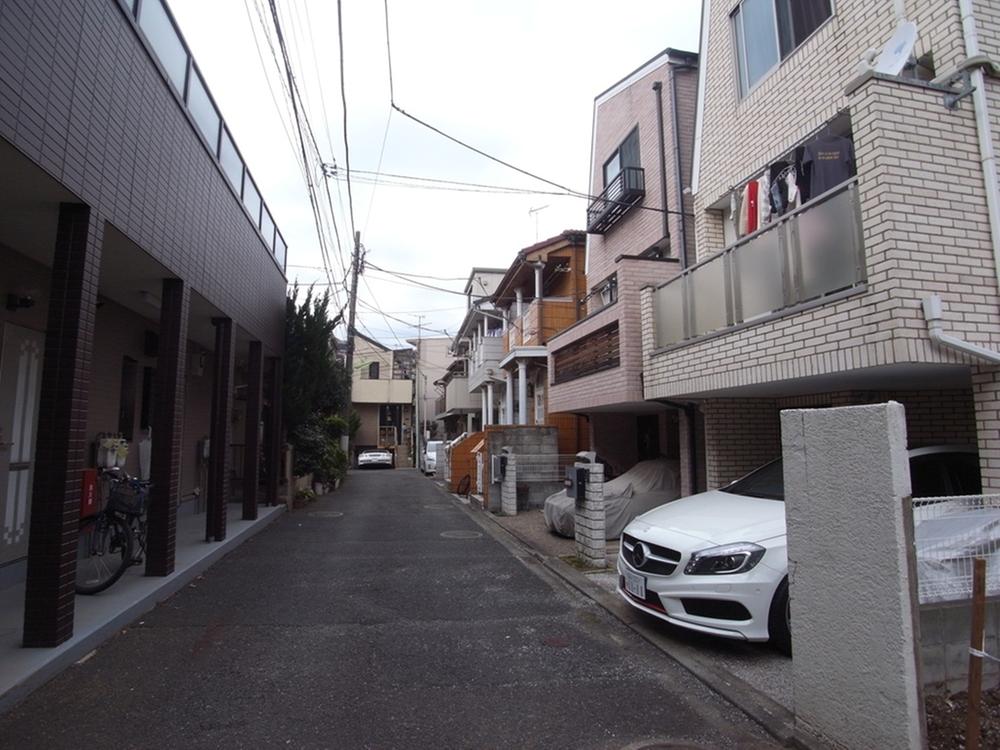 Local (January 2014) Shooting
現地(2014年1月)撮影
Building plan example (introspection photo)建物プラン例(内観写真) 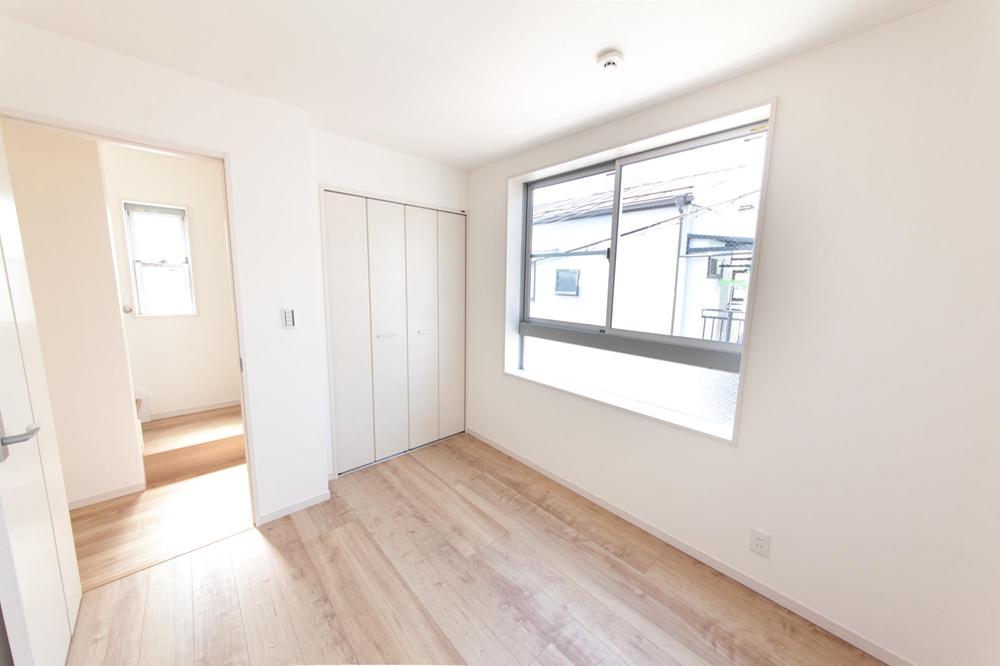 Building plan example Building price 14.7 million yen, Building area 71.63 sq m
建物プラン例 建物価格1470万円、建物面積71.63m2
Shopping centreショッピングセンター 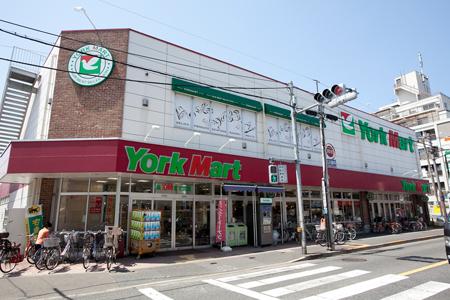 Tamagawa Takashimaya Shopping center Garden Island 967m
玉川高島屋ショッピングセンターガーデンアイランドまで967m
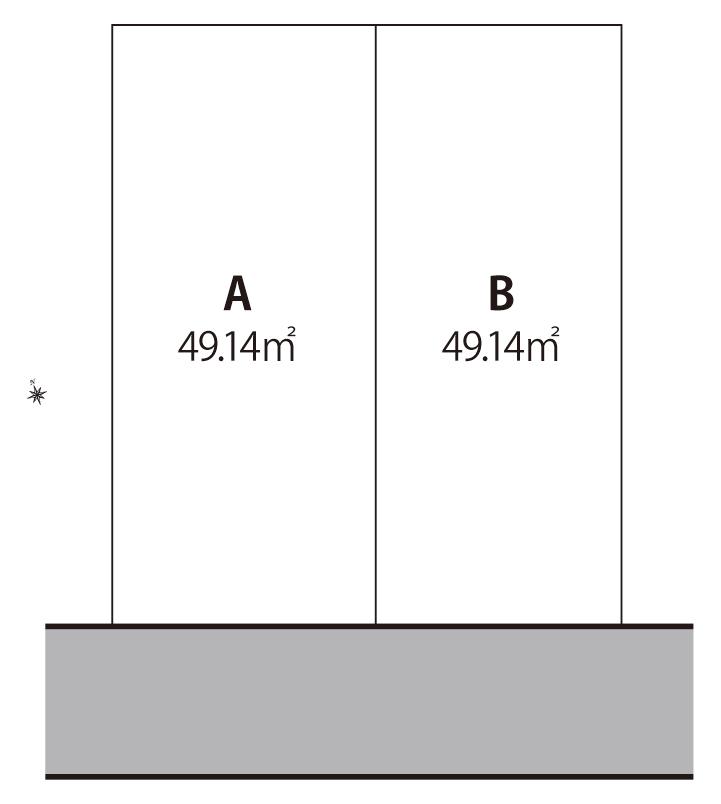 The entire compartment Figure
全体区画図
Local land photo現地土地写真 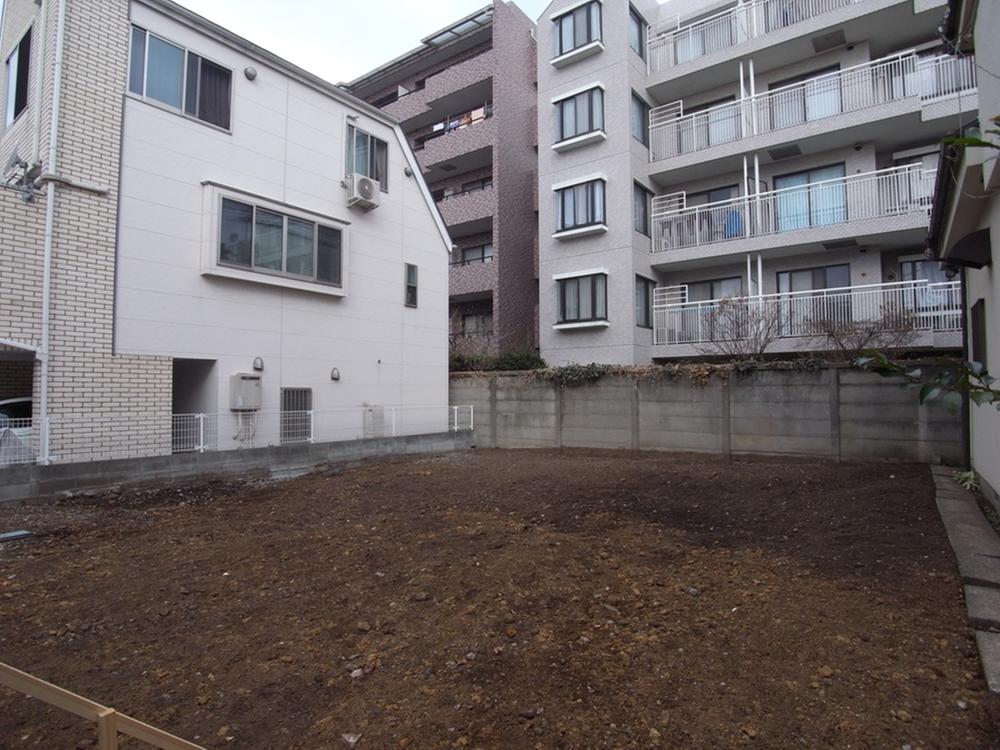 Local (January 2014) Shooting
現地(2014年1月)撮影
Building plan example (introspection photo)建物プラン例(内観写真) 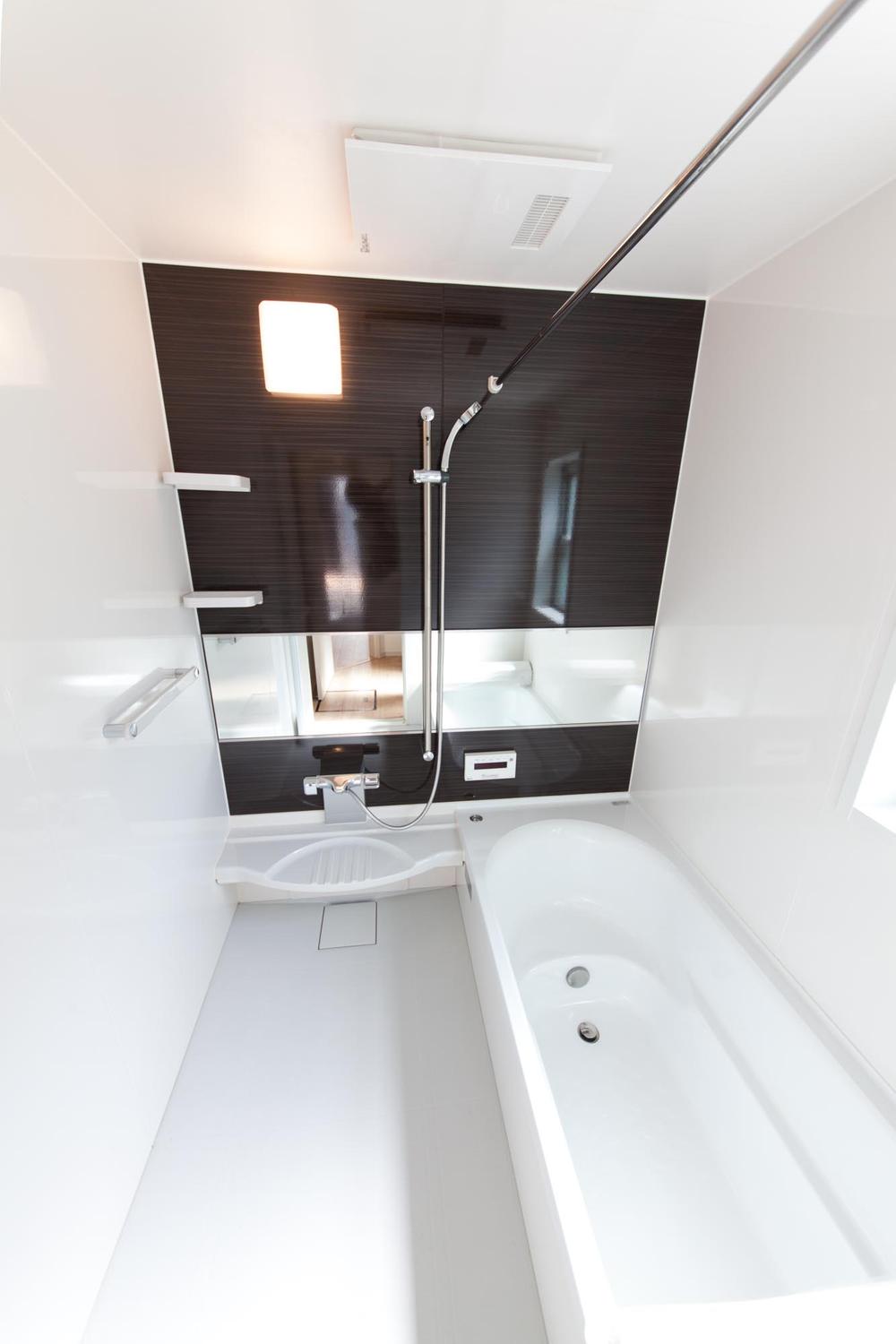 Building plan example Building price 14.7 million yen, Building area 71.63 sq m
建物プラン例 建物価格1470万円、建物面積71.63m2
Building plan example (floor plan)建物プラン例(間取り図) 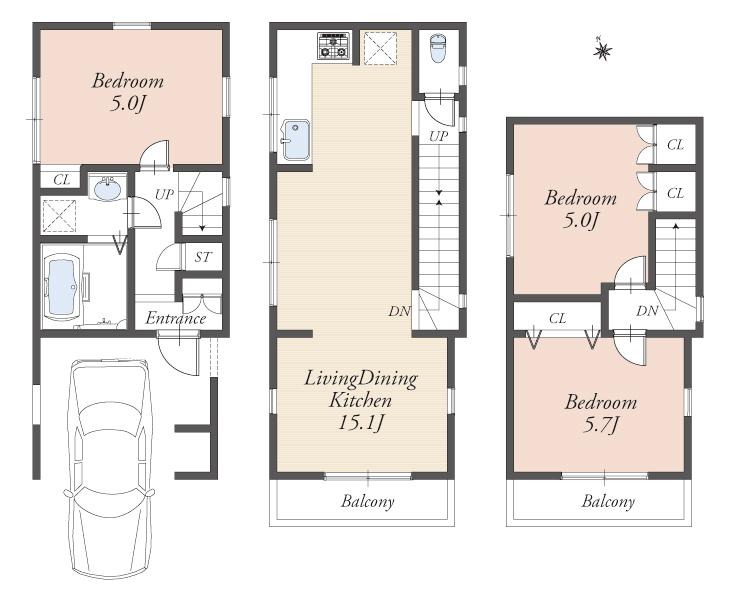 Building plan example (A) 3LDK, Land price 40,100,000 yen, Land area 49.14 sq m , Building price 14.7 million yen, Building area 71.63 sq m
建物プラン例(A)3LDK、土地価格4010万円、土地面積49.14m2、建物価格1470万円、建物面積71.63m2
Location
|













