Land/Building » Kanto » Tokyo » Setagaya
 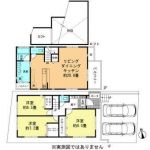
| | Setagaya-ku, Tokyo 東京都世田谷区 |
| Oimachi Line Tokyu "roar" walk 11 minutes 東急大井町線「等々力」歩11分 |
| 2 along the line more accessible in the leafy residential area! Or more before road 6m, Shaping land. Super is the easy area of near life. I There is a building plan example, You can choose your favorite plan. 緑豊かな住宅地で2沿線以上利用可!前道6m以上、整形地。スーパーが近く生活のしやすいエリアです。建物プラン例有りですが、お好きなプランをお選びいただけます。 |
Features pickup 特徴ピックアップ | | 2 along the line more accessible / Super close / Around traffic fewer / Or more before road 6m / Shaping land / Leafy residential area / City gas / Building plan example there 2沿線以上利用可 /スーパーが近い /周辺交通量少なめ /前道6m以上 /整形地 /緑豊かな住宅地 /都市ガス /建物プラン例有り | Price 価格 | | 68,100,000 yen ~ 69,800,000 yen 6810万円 ~ 6980万円 | Building coverage, floor area ratio 建ぺい率・容積率 | | Building coverage: 50%, Volume ratio: 100% 建ぺい率:50%、容積率:100% | Sales compartment 販売区画数 | | 3 compartment 3区画 | Total number of compartments 総区画数 | | 3 compartment 3区画 | Land area 土地面積 | | 112.87 sq m ~ 112.88 sq m (34.14 tsubo ~ 34.14 tsubo) (measured) 112.87m2 ~ 112.88m2(34.14坪 ~ 34.14坪)(実測) | Driveway burden-road 私道負担・道路 | | East side About 6.0m on public roads 東側 約6.0m公道 | Land situation 土地状況 | | Furuya There vacant lot passes 古家有り更地渡し | Address 住所 | | Setagaya-ku, Tokyo Nakamachi 3 東京都世田谷区中町3 | Traffic 交通 | | Oimachi Line Tokyu "roar" walk 11 minutes
Oimachi Line Tokyu "Kaminoge" walk 12 minutes
Oimachi Line Tokyu "Oyamadai" walk 21 minutes 東急大井町線「等々力」歩11分
東急大井町線「上野毛」歩12分
東急大井町線「尾山台」歩21分
| Person in charge 担当者より | | Rep Hirose TakeshiMiyuki 担当者廣瀬岳幸 | Contact お問い合せ先 | | Mitsubishi UFJ Real Estate Sales Co., Ltd. Jiyugaoka Center TEL: 0800-603-1069 [Toll free] mobile phone ・ Also available from PHS
Caller ID is not notified
Please contact the "saw SUUMO (Sumo)"
If it does not lead, If the real estate company 三菱UFJ不動産販売(株)自由が丘センターTEL:0800-603-1069【通話料無料】携帯電話・PHSからもご利用いただけます
発信者番号は通知されません
「SUUMO(スーモ)を見た」と問い合わせください
つながらない方、不動産会社の方は
| Land of the right form 土地の権利形態 | | Ownership 所有権 | Building condition 建築条件 | | With 付 | Time delivery 引き渡し時期 | | 1 month after the contract 契約後1ヶ月 | Land category 地目 | | Residential land 宅地 | Use district 用途地域 | | One low-rise 1種低層 | Other limitations その他制限事項 | | Height district, Quasi-fire zones 高度地区、準防火地域 | Overview and notices その他概要・特記事項 | | Contact: Hirose TakeshiMiyuki, Facilities: city gas, Public Water Supply, Public sewage 担当者:廣瀬岳幸、設備:都市ガス、公営水道、公共下水 | Company profile 会社概要 | | <Mediation> Minister of Land, Infrastructure and Transport (7) No. 003890 No. Mitsubishi UFJ Real Estate Sales Co., Ltd. Jiyugaoka Center Yubinbango152-0035 Meguro-ku, Tokyo Jiyugaoka 2-10-22 Mitsubishi UFJ Trust and Banking Jiyugaoka Building 7th floor <仲介>国土交通大臣(7)第003890号三菱UFJ不動産販売(株)自由が丘センター〒152-0035 東京都目黒区自由が丘2-10-22 三菱UFJ信託銀行自由が丘ビル7階 |
Local photos, including front road前面道路含む現地写真 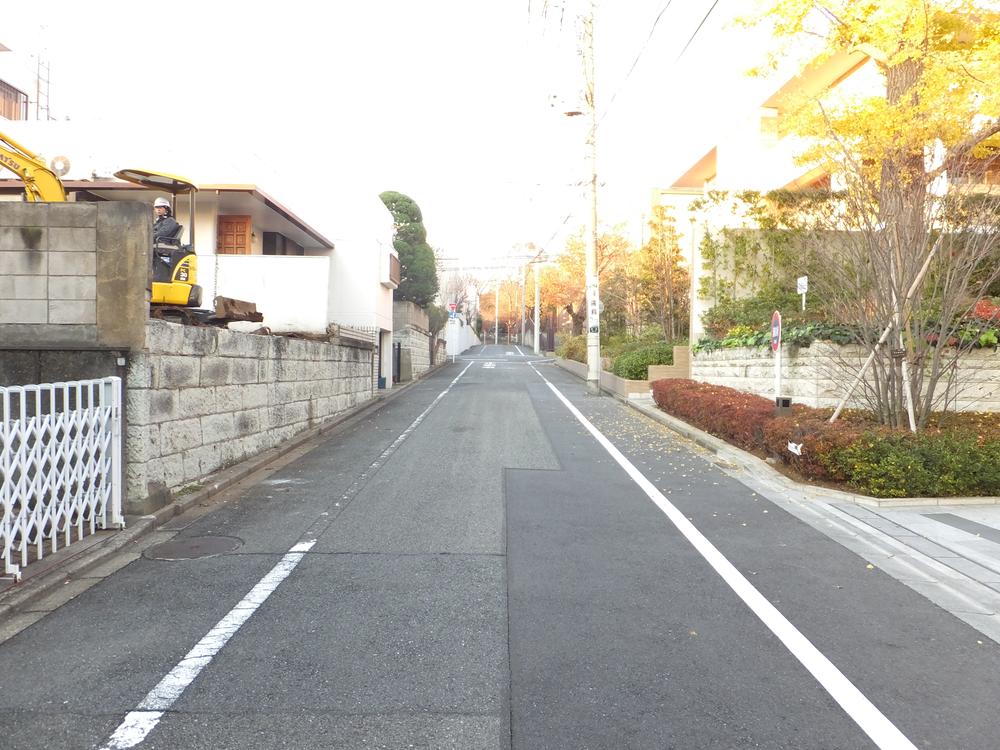 Local (12 May 2013) Shooting
現地(2013年12月)撮影
Compartment figure区画図 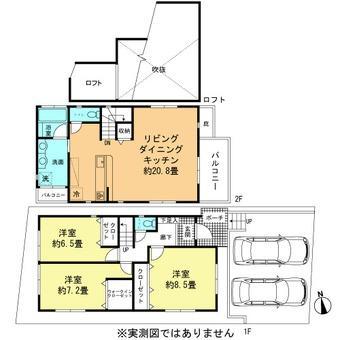 Land price 68,400,000 yen, Land area 112.88 sq m
土地価格6840万円、土地面積112.88m2
Building plan example (floor plan)建物プラン例(間取り図) 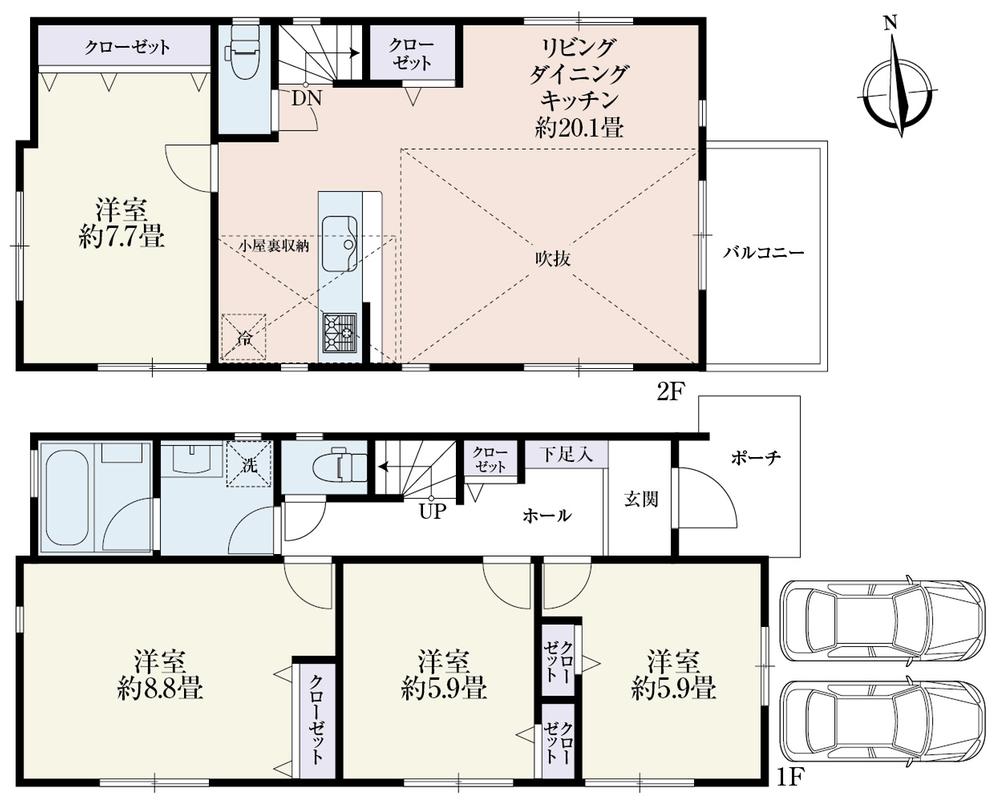 Building plan example (A section) 4LDK, Land price 69,800,000 yen, Land area 112.88 sq m , Building price 21.5 million yen, Building area 32.23 sq m
建物プラン例(A区画)4LDK、土地価格6980万円、土地面積112.88m2、建物価格2150万円、建物面積32.23m2
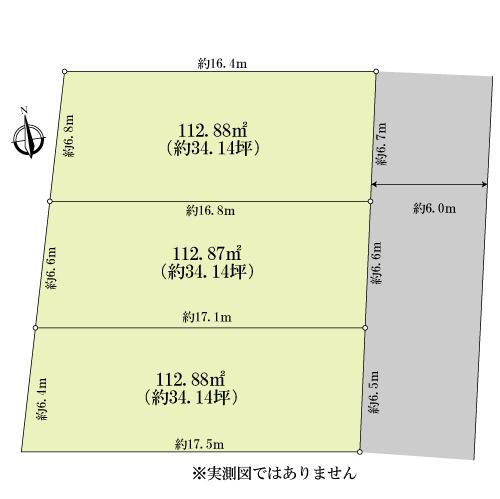 The entire compartment Figure
全体区画図
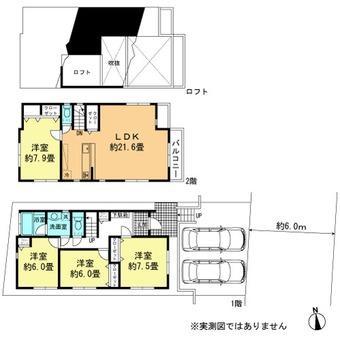 Building plan example (B compartment) 4LDK, Land price 68,100,000 yen, Land area 112.87 sq m , Building price 21.5 million yen, Building area 32.23 sq m
建物プラン例(B区画)4LDK、土地価格6810万円、土地面積112.87m2、建物価格2150万円、建物面積32.23m2
Location
|






