Land/Building » Kanto » Tokyo » Setagaya
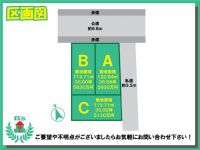 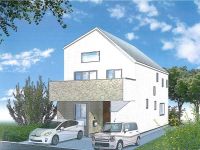
| | Setagaya-ku, Tokyo 東京都世田谷区 |
| Oimachi Line Tokyu "Kuhonbutsu" walk 2 minutes 東急大井町線「九品仏」歩2分 |
| Setagaya ・ Meguro ・ Ota-ku ・ Shinagawa ・ Seongnam, such as Suginami, Josai district of real estate if you should leave it to us. Also in the vicinity of the property, A large number of properties, such as non-public property is possible introduction. 世田谷区・目黒区・大田区・品川区・杉並区などの城南、城西地区の不動産なら弊社にお任せ下さい。本物件の周辺でも、未公開物件など多数の物件をご紹介可能です。 |
| We will introduce the leasehold with the right land in Setagaya Okusawa 7-chome. "Property recommended point of" ・ It is a station near property of a 2-minute walk from Kuhombutsu Station of Oimachi Line Tokyu. ・ Convenience is good in a 10-minute walk from Jiyugaoka Station of Tokyu Toyoko Line. ・ It becomes a good shaping areas of terrain. ・ You can building a large single-family with a space taking advantage of the goodness of the size and topography of the site. ・ But it is sold land with building conditions, Floor plan changes and color selection, You can consult remove architectural conditions. Available lines and stations, Tokyu Oimachi Line ・ Tokyu Toyoko Line ・ Tokyu Meguro Line, "Kuhonbutsu" station ・ "Oyamadai" station ・ "Jiyugaoka" station ・ It is possible to use the "Okusawa" station. 世田谷区奥沢7丁目の借地権付土地をご紹介させていただきます。「本物件のおすすめポイント」・東急大井町線の九品仏駅から徒歩2分の駅近物件です。・東急東横線の自由が丘駅へも徒歩10分で利便性良好です。・地形の良い整形地になっております。・敷地の広さと地形の良さを活かしてゆとりのある大型一戸建てを建築出来ます。・建築条件付売地ですが、間取り変更やカラーセレクト、建築条件外しの相談が可能です。利用可能な路線と駅は、東急大井町線・東急東横線・東急目黒線、「九品仏」駅・「尾山台」駅・「自由が丘」駅・「奥沢」駅の利用が可能です。 |
Features pickup 特徴ピックアップ | | 2 along the line more accessible / Yang per good / Or more before road 6m / Corner lot / Shaping land / City gas / Maintained sidewalk / Building plan example there 2沿線以上利用可 /陽当り良好 /前道6m以上 /角地 /整形地 /都市ガス /整備された歩道 /建物プラン例有り | Price 価格 | | 51,300,000 yen ~ 59,300,000 yen 5130万円 ~ 5930万円 | Building coverage, floor area ratio 建ぺい率・容積率 | | "A, B ・ ・ ・ Building coverage 60%, Volume rate of 200% "," C ・ ・ ・ Building coverage 60%, Volume rate of 160%. " 「A、B・・・建ぺい率60%、容積率200%」「C・・・建ぺい率60%、容積率160%」 | Sales compartment 販売区画数 | | 3 compartment 3区画 | Total number of compartments 総区画数 | | 3 compartment 3区画 | Land area 土地面積 | | 115.71 sq m ~ 120.94 sq m (35.00 tsubo ~ 36.58 square meters) 115.71m2 ~ 120.94m2(35.00坪 ~ 36.58坪) | Driveway burden-road 私道負担・道路 | | North about 9.8m on public roads, East about 3.5m driveway 北側約9.8m公道、東側約3.5m私道 | Land situation 土地状況 | | Furuya There 古家有り | Address 住所 | | Setagaya-ku, Tokyo Okusawa 7 東京都世田谷区奥沢7 | Traffic 交通 | | Oimachi Line Tokyu "Kuhonbutsu" walk 2 minutes
Tokyu Toyoko Line "Jiyugaoka" walk 10 minutes
Tokyu Meguro Line "Okusawa" walk 13 minutes 東急大井町線「九品仏」歩2分
東急東横線「自由が丘」歩10分
東急目黒線「奥沢」歩13分
| Related links 関連リンク | | [Related Sites of this company] 【この会社の関連サイト】 | Person in charge 担当者より | | [Regarding this property.] But it is sold land with building conditions, Floor plan changes and color selection, You can consult remove architectural conditions. 【この物件について】建築条件付売地ですが、間取り変更やカラーセレクト、建築条件外しの相談が可能です。 | Contact お問い合せ先 | | (Ltd.) B's real estate Realty TEL: 03-5752-2323 "saw SUUMO (Sumo)" and please contact (株)B's不動産リアルティTEL:03-5752-2323「SUUMO(スーモ)を見た」と問い合わせください | Expenses 諸費用 | | Leasehold rent (month): 21350 yen ~ 22317 yen 借地権賃料(月):21350円 ~ 22317円 | Land of the right form 土地の権利形態 | | Leasehold (Old), Two decades 賃借権(旧)、20年 | Building condition 建築条件 | | With 付 | Time delivery 引き渡し時期 | | Consultation 相談 | Land category 地目 | | Residential land 宅地 | Use district 用途地域 | | Two mid-high 2種中高 | Overview and notices その他概要・特記事項 | | Facilities: Public Water Supply, This sewage, City gas 設備:公営水道、本下水、都市ガス | Company profile 会社概要 | | <Mediation> Governor of Tokyo (1) No. 095630 (Ltd.) B's real estate Realty Yubinbango158-0083 Setagaya-ku, Tokyo Okusawa 7-22-12 <仲介>東京都知事(1)第095630号(株)B's不動産リアルティ〒158-0083 東京都世田谷区奥沢7-22-12 |
The entire compartment Figure全体区画図 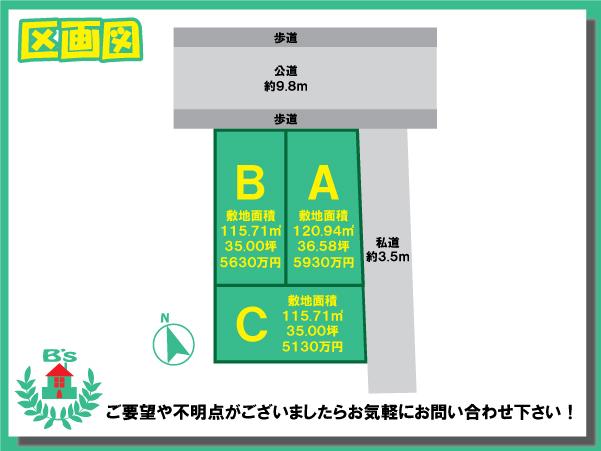 Okusawa 7-chome sales locations compartment view with building conditions
奥沢7丁目建築条件付売地区画図
Building plan example (Perth ・ appearance)建物プラン例(パース・外観) 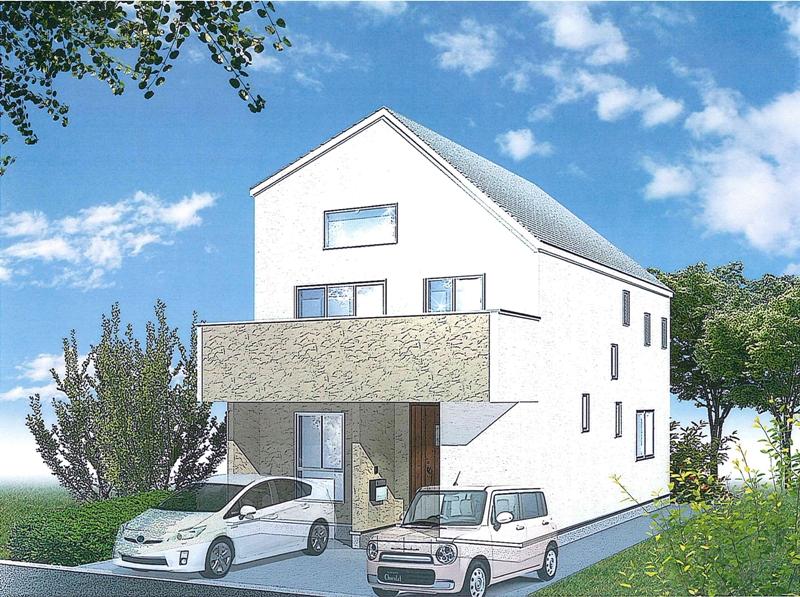 C compartment building Rendering
C区画建物完成予想図
Otherその他 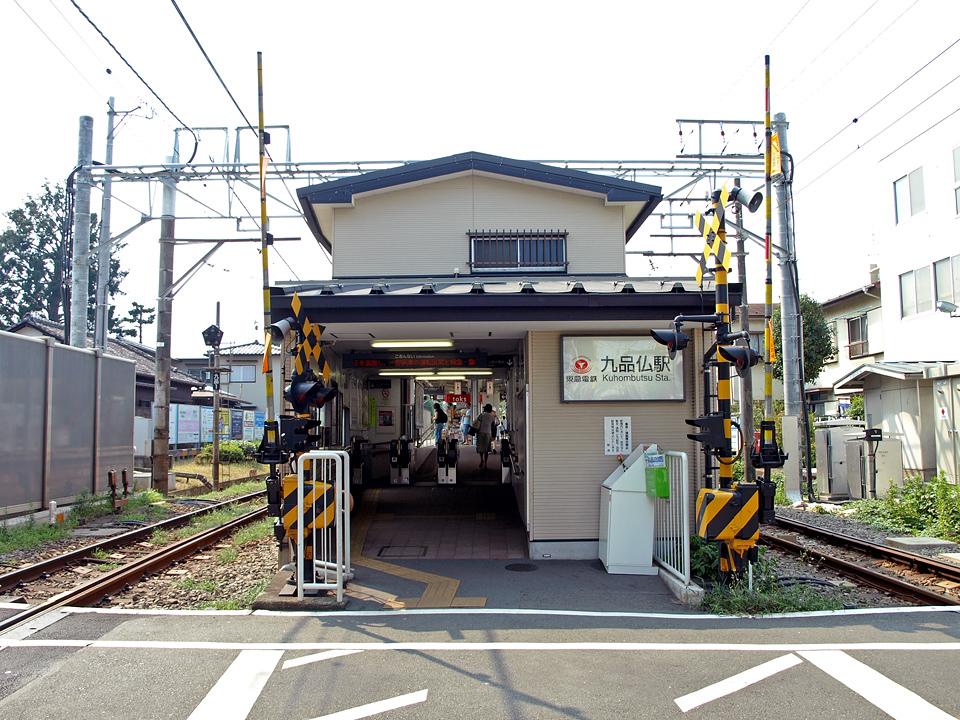 Kuhombutsu Station
九品仏駅
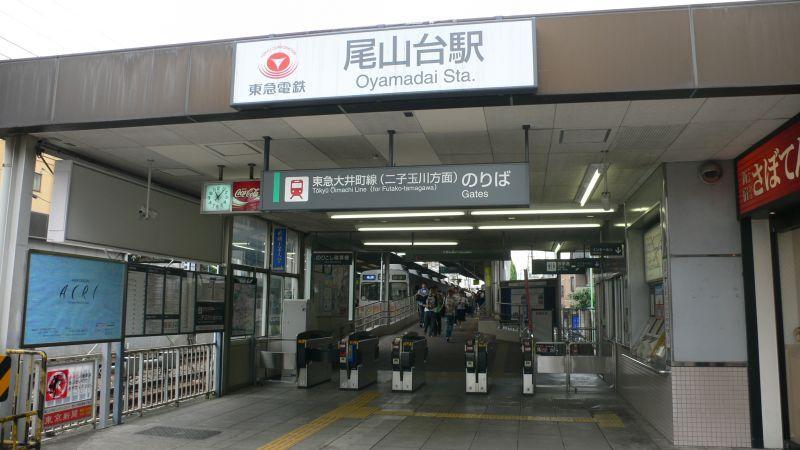 Oyamadai Station
尾山台駅
Building plan example (floor plan)建物プラン例(間取り図) 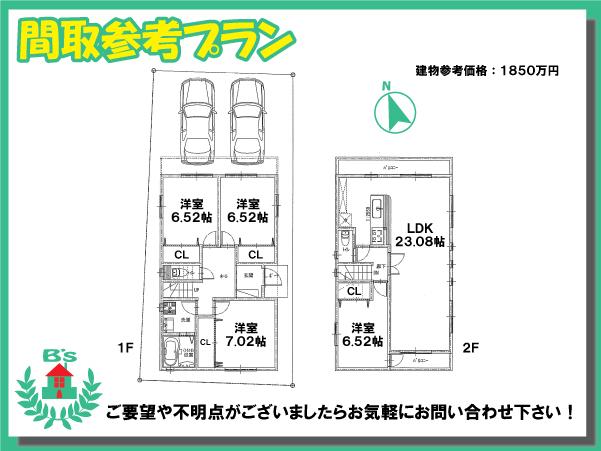 Building plan example (A section) 4LDK, Land price 59,300,000 yen, Land area 120.94 sq m , Building price 18.5 million yen, Building area 115.51 sq m
建物プラン例(A区画)4LDK、土地価格5930万円、土地面積120.94m2、建物価格1850万円、建物面積115.51m2
Otherその他 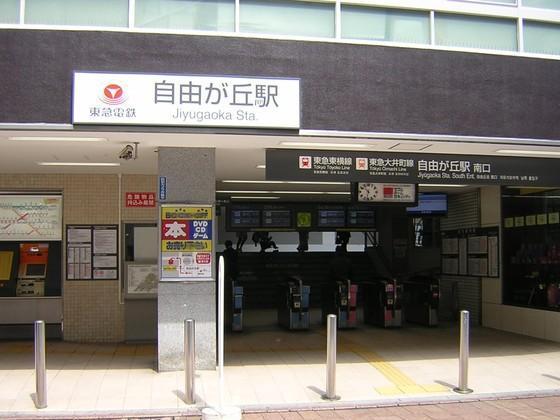 Jiyugaoka Station
自由が丘駅
Building plan example (floor plan)建物プラン例(間取り図) 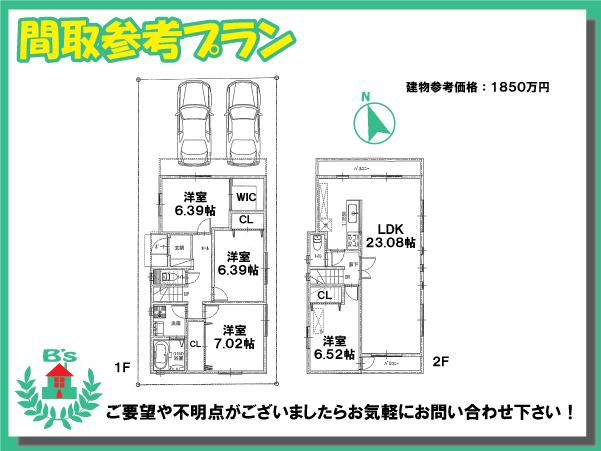 Building plan example (B compartment) 4LDK, Land price 56,300,000 yen, Land area 115.71 sq m , Building price 18.5 million yen, Building area 115.51 sq m
建物プラン例(B区画)4LDK、土地価格5630万円、土地面積115.71m2、建物価格1850万円、建物面積115.51m2
Otherその他 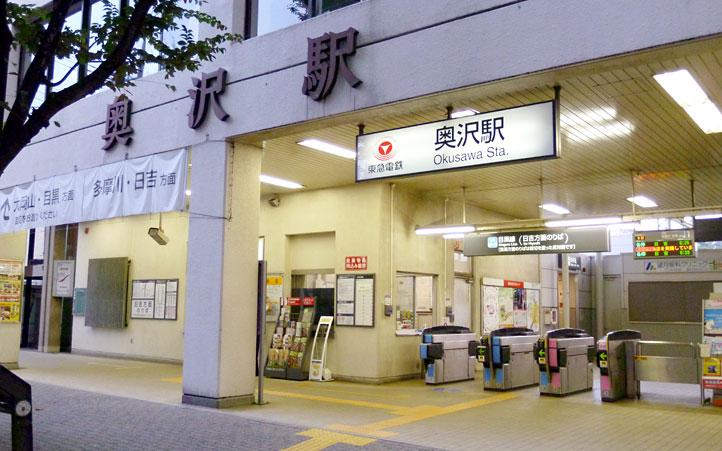 Okusawa Station
奥沢駅
Building plan example (floor plan)建物プラン例(間取り図) 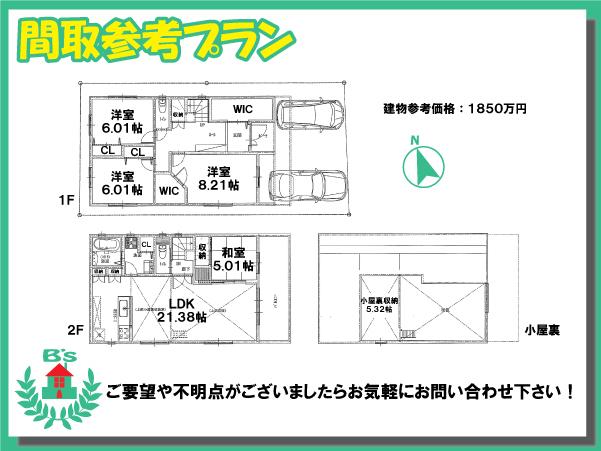 Building plan example (C partition) 4LDK, Land price 51,300,000 yen, Land area 115.71 sq m , Building price 18.5 million yen, Building area 122.97 sq m
建物プラン例(C区画)4LDK、土地価格5130万円、土地面積115.71m2、建物価格1850万円、建物面積122.97m2
Otherその他 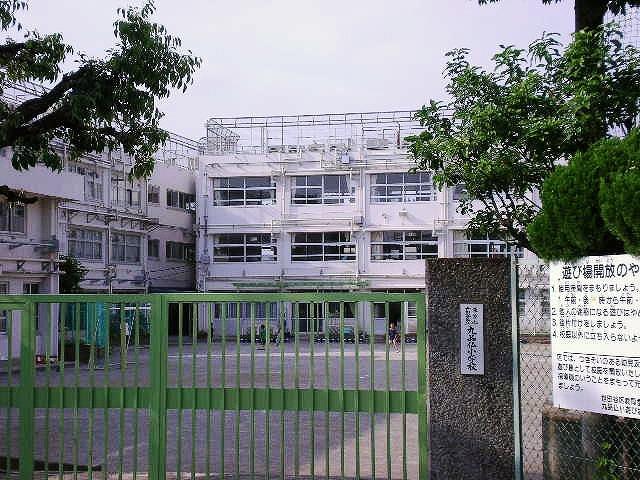 Kuhonbutsu elementary school
九品仏小学校
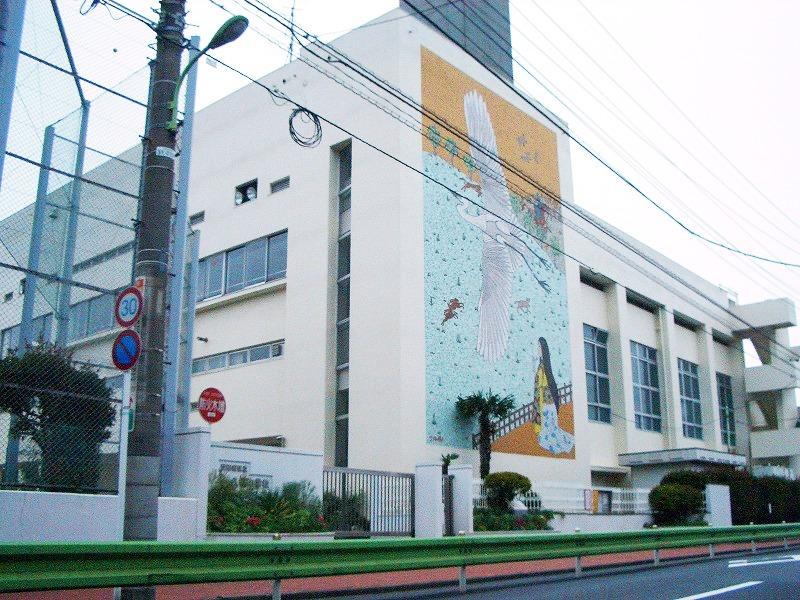 Hachiman Junior High School
八幡中学校
Location
|












